$799,900 - 7321 Winners Road, Murfreesboro
- 4
- Bedrooms
- 3
- Baths
- 2,935
- SQ. Feet
- 0.35
- Acres
Celebration Homes is proudly building in the NEW BREWER POINT community with acres of green space! Looking for large lots with views of trees in a peaceful and serene setting? Look no further! This ASHTON HOME PLAN features a side-entry garage** partial brick front** vaulted ceiling in great room, guest bedroom and bonus**huge pantry** gas FP in Great Room and strategically placed windows to take in the views**Don't miss the stunning primary bath suite with an inviting free-standing tub and large shower plus a spacious walk-in closet**you will find numerous other upgrades in this fabulous home! ALL of this is offered a SPECIAL PRE-GRAND OPENING PRICE OF 25K OFF -all incentives are reflected in listing price! Buy now and be one of the first to benefit from this limited opportunity! Must prequalify with our preferred lender Encompass Home Lending and builder contract must be used. Buyer/buyer's agent to verify all info deemed important to include schools, taxes,etc.
Essential Information
-
- MLS® #:
- 2927490
-
- Price:
- $799,900
-
- Bedrooms:
- 4
-
- Bathrooms:
- 3.00
-
- Full Baths:
- 3
-
- Square Footage:
- 2,935
-
- Acres:
- 0.35
-
- Year Built:
- 2025
-
- Type:
- Residential
-
- Sub-Type:
- Single Family Residence
-
- Style:
- Contemporary
-
- Status:
- Active
Community Information
-
- Address:
- 7321 Winners Road
-
- Subdivision:
- Brewer Point
-
- City:
- Murfreesboro
-
- County:
- Rutherford County, TN
-
- State:
- TN
-
- Zip Code:
- 37129
Amenities
-
- Amenities:
- Dog Park, Playground, Underground Utilities
-
- Utilities:
- Electricity Available, Water Available, Cable Connected
-
- Parking Spaces:
- 6
-
- # of Garages:
- 2
-
- Garages:
- Garage Door Opener, Garage Faces Side, Concrete
Interior
-
- Interior Features:
- Ceiling Fan(s), Entrance Foyer, High Ceilings, Open Floorplan, Pantry, Walk-In Closet(s), Primary Bedroom Main Floor, High Speed Internet
-
- Appliances:
- Built-In Electric Oven, Cooktop, Gas Range, Dishwasher, Disposal, Microwave, Stainless Steel Appliance(s)
-
- Heating:
- Electric
-
- Cooling:
- Electric
-
- Fireplace:
- Yes
-
- # of Fireplaces:
- 1
-
- # of Stories:
- 2
Exterior
-
- Lot Description:
- Level
-
- Roof:
- Shingle
-
- Construction:
- Masonite, Brick
School Information
-
- Elementary:
- Brown's Chapel Elementary School
-
- Middle:
- Stewarts Creek Middle School
-
- High:
- Stewarts Creek High School
Additional Information
-
- Date Listed:
- July 2nd, 2025
-
- Days on Market:
- 5
Listing Details
- Listing Office:
- Onward Real Estate
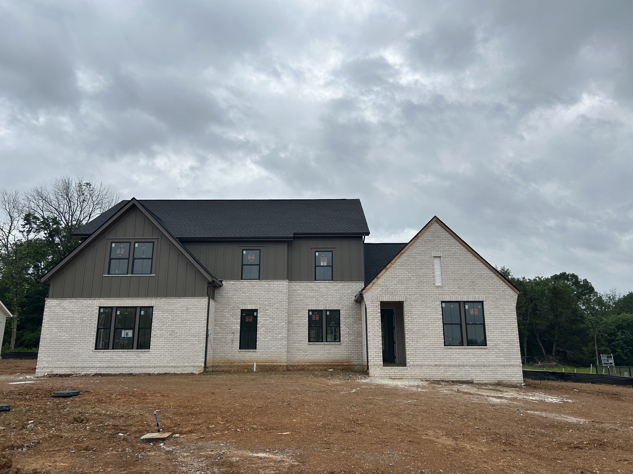
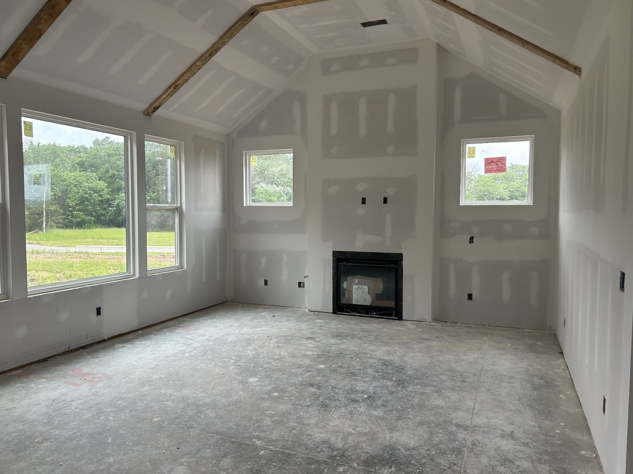
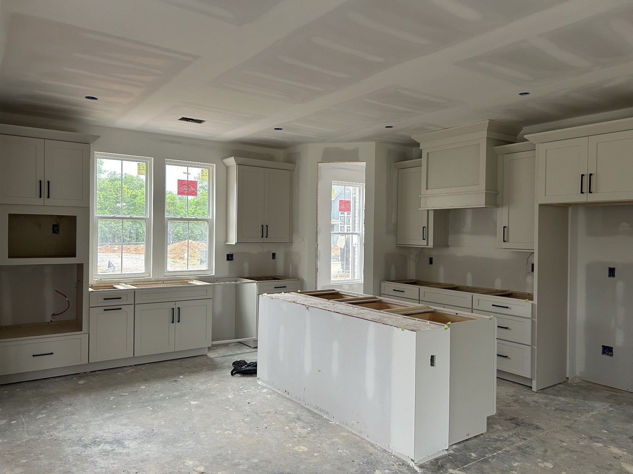
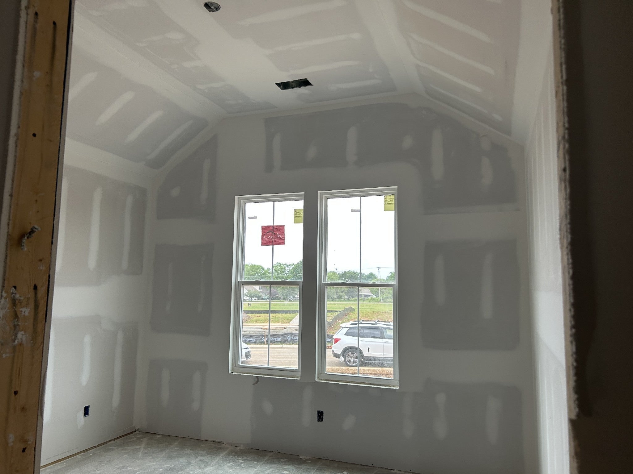
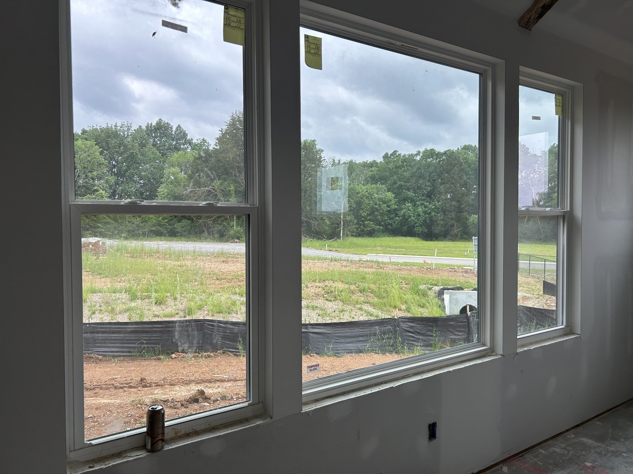
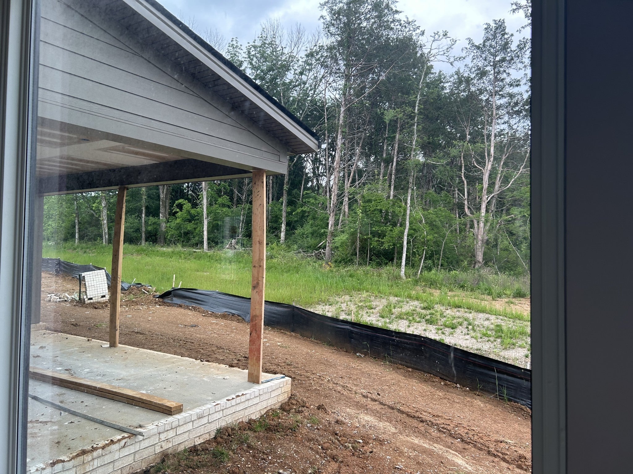
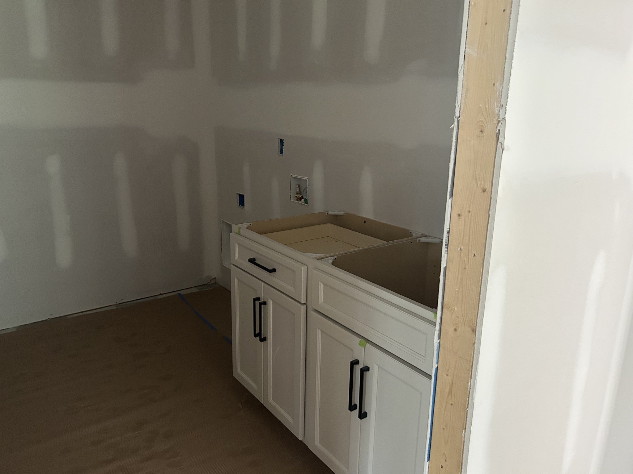
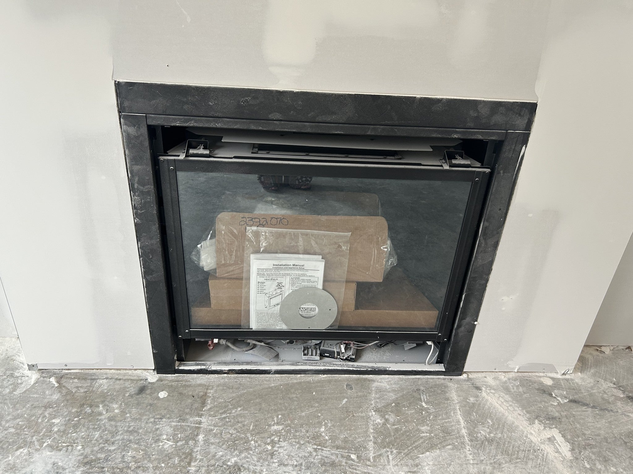
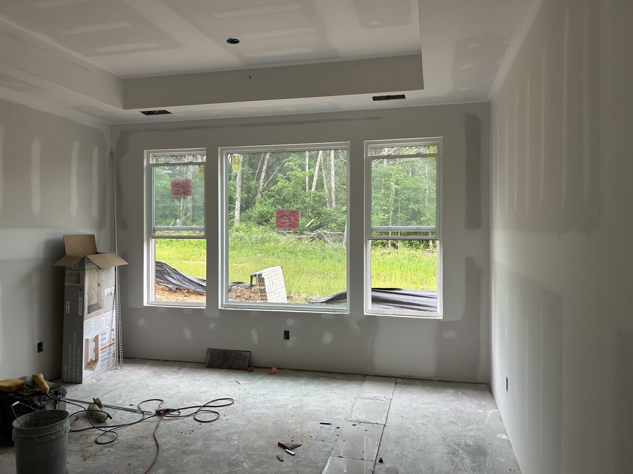
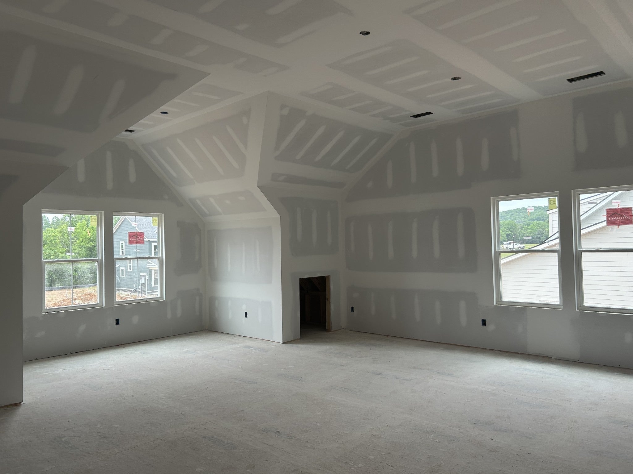
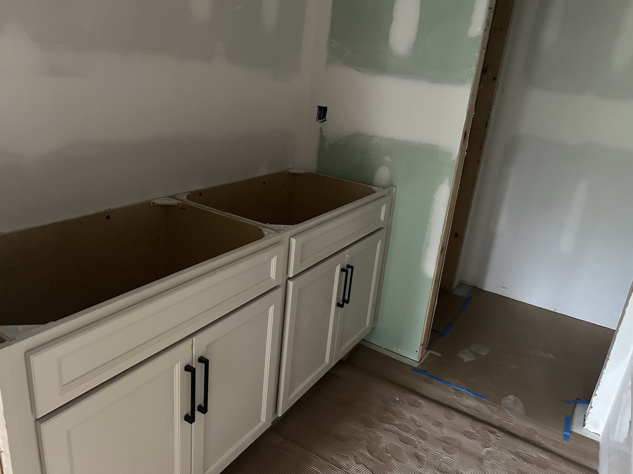
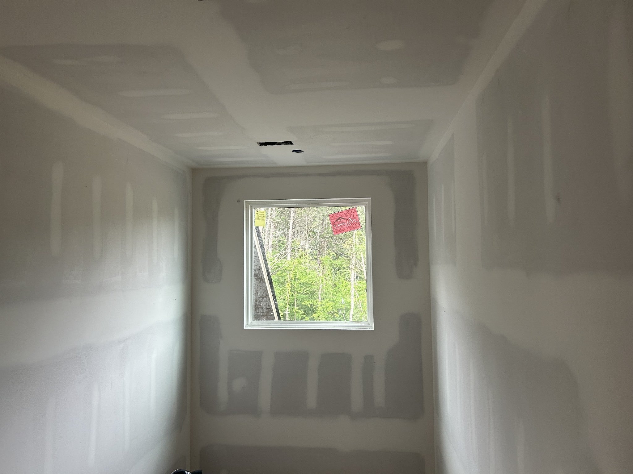
 Copyright 2025 RealTracs Solutions.
Copyright 2025 RealTracs Solutions.