$650,000 - 1073 Lillian Ln, Gallatin
- 3
- Bedrooms
- 2½
- Baths
- 2,516
- SQ. Feet
- 0.29
- Acres
Welcome to your dream home in the sought-after Kennesaw Farms community! This stunning 3-bedroom, 2.5-bathroom gem offers a perfect blend of elegance and comfort. Step inside to find gleaming hardwood floors, new carpet and all freshly painted to suit any style. The open floorplan invites you to entertain guests in the gourmet kitchen, boasting a large island.. The family room, complete with a cozy fireplace, promises warm, memorable evenings. Your private retreat awaits in the primary suite on the main level, featuring a glamorous tray ceiling. Upstairs, discover a bonus room with custom built-in shelving, perfect for a home office or play area. Storage will never be an issue here! Kennesaw Farms offers a resort-like lifestyle with a large swimming pool, clubhouse, and exercise facilities. Located just minutes from top-rated schools, shopping, and a boat launching ramp on Old Hickory Lake, this home truly has it all and only 25 minutes from Nashville, TN. Don’t miss your chance to live in paradise!
Essential Information
-
- MLS® #:
- 2927484
-
- Price:
- $650,000
-
- Bedrooms:
- 3
-
- Bathrooms:
- 2.50
-
- Full Baths:
- 2
-
- Half Baths:
- 1
-
- Square Footage:
- 2,516
-
- Acres:
- 0.29
-
- Year Built:
- 2016
-
- Type:
- Residential
-
- Sub-Type:
- Single Family Residence
-
- Style:
- Traditional
-
- Status:
- Active
Community Information
-
- Address:
- 1073 Lillian Ln
-
- Subdivision:
- Kennesaw Farms Ph 2
-
- City:
- Gallatin
-
- County:
- Sumner County, TN
-
- State:
- TN
-
- Zip Code:
- 37066
Amenities
-
- Amenities:
- Clubhouse, Fitness Center, Playground, Pool, Sidewalks
-
- Utilities:
- Natural Gas Available, Water Available, Cable Connected
-
- Parking Spaces:
- 2
-
- # of Garages:
- 2
-
- Garages:
- Garage Door Opener, Garage Faces Side, Aggregate
Interior
-
- Interior Features:
- Air Filter, Built-in Features, Ceiling Fan(s), Entrance Foyer, Extra Closets, High Ceilings, Open Floorplan, Pantry, Redecorated, Walk-In Closet(s), High Speed Internet, Kitchen Island
-
- Appliances:
- Electric Oven, Oven, Dishwasher, Disposal, Microwave, Refrigerator
-
- Heating:
- Central, Natural Gas
-
- Cooling:
- Central Air
-
- Fireplace:
- Yes
-
- # of Fireplaces:
- 1
-
- # of Stories:
- 2
Exterior
-
- Lot Description:
- Cul-De-Sac, Level
-
- Roof:
- Shingle
-
- Construction:
- Brick
School Information
-
- Elementary:
- Station Camp Elementary
-
- Middle:
- Station Camp Middle School
-
- High:
- Station Camp High School
Additional Information
-
- Date Listed:
- July 2nd, 2025
-
- Days on Market:
- 41
Listing Details
- Listing Office:
- Simplihom
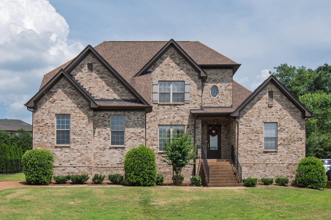
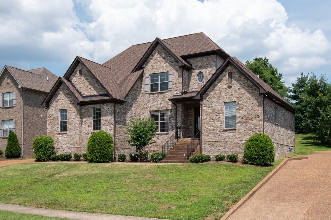
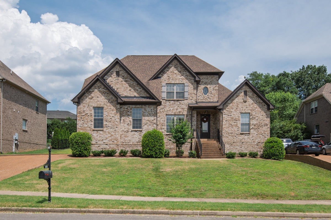
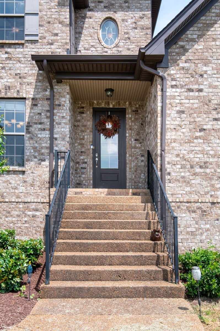
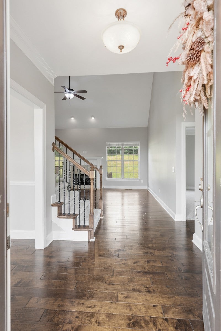
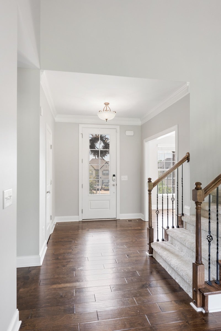
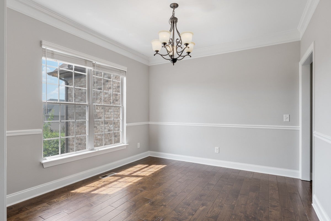
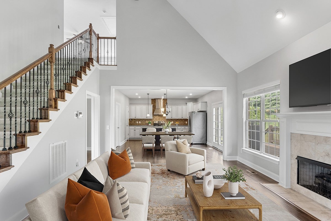
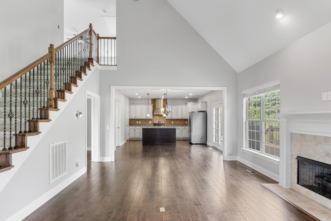
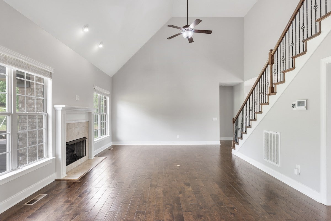
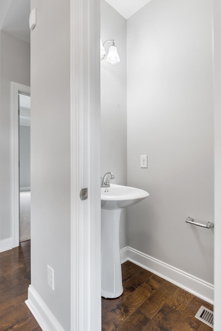
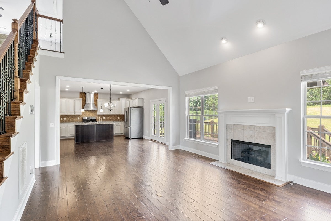
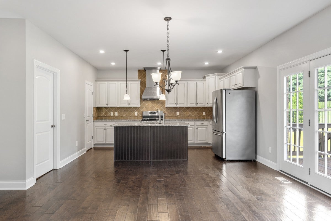
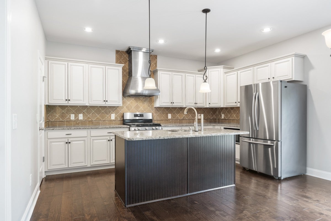
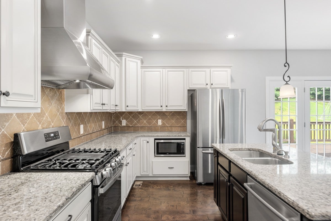
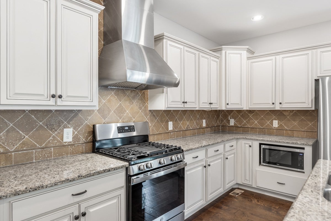
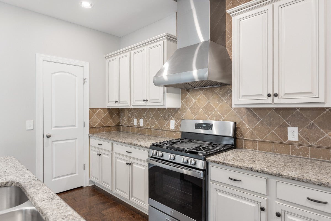
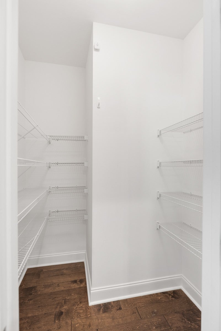
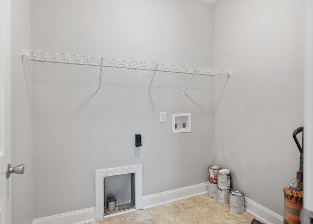
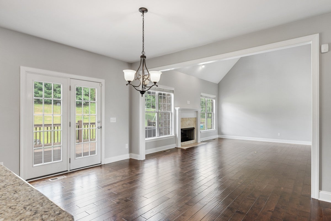
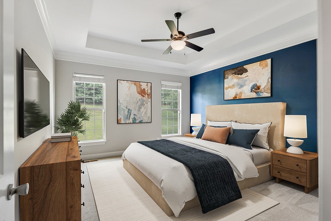
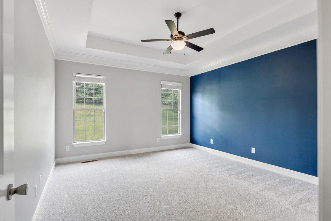
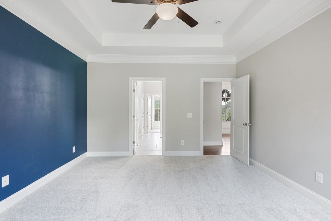
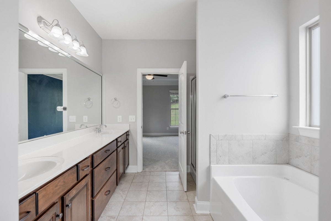
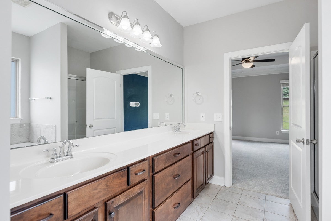
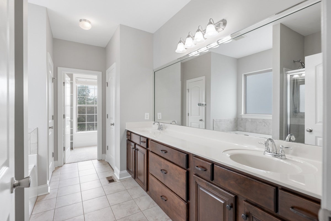
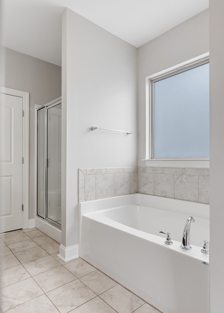
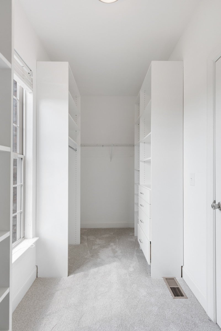
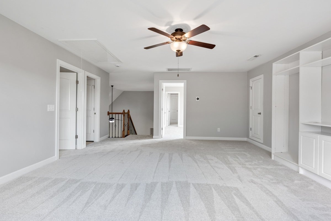
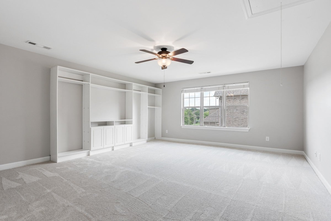
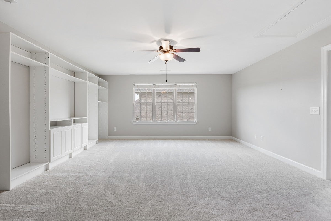
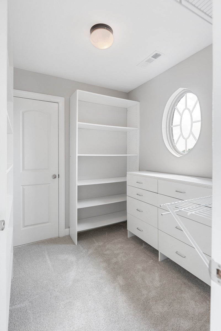
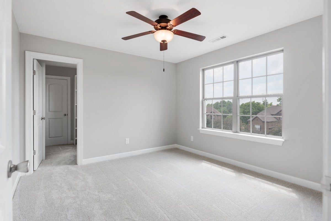
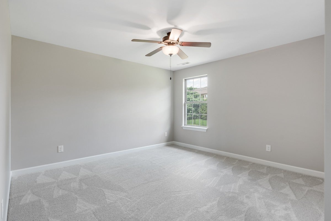
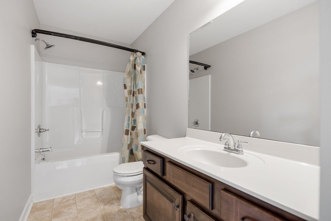
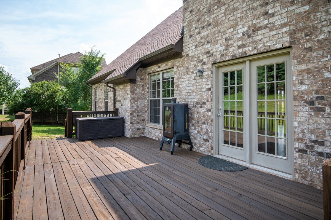
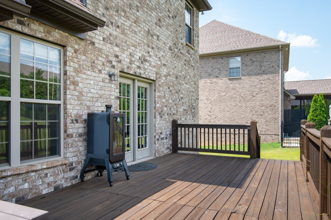
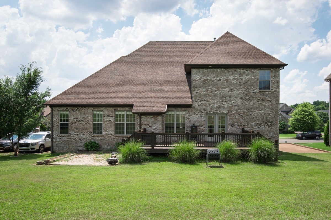
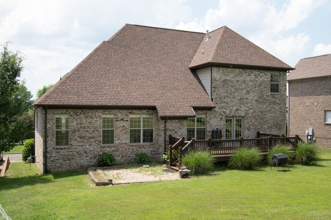
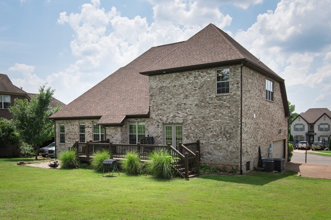
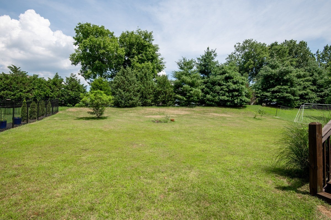
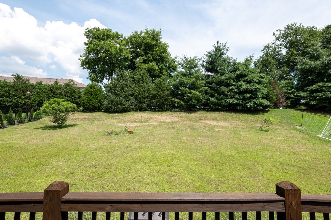
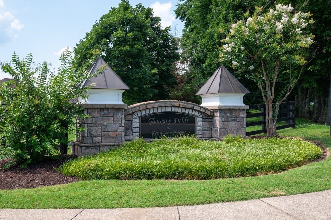
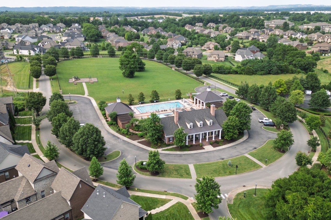
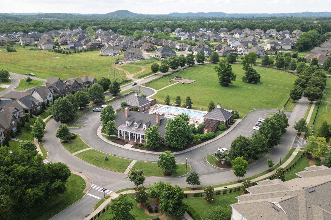
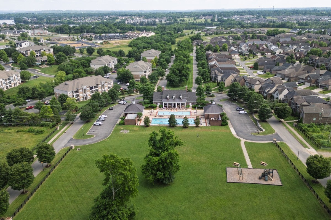
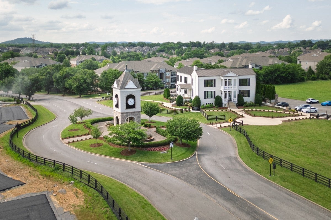
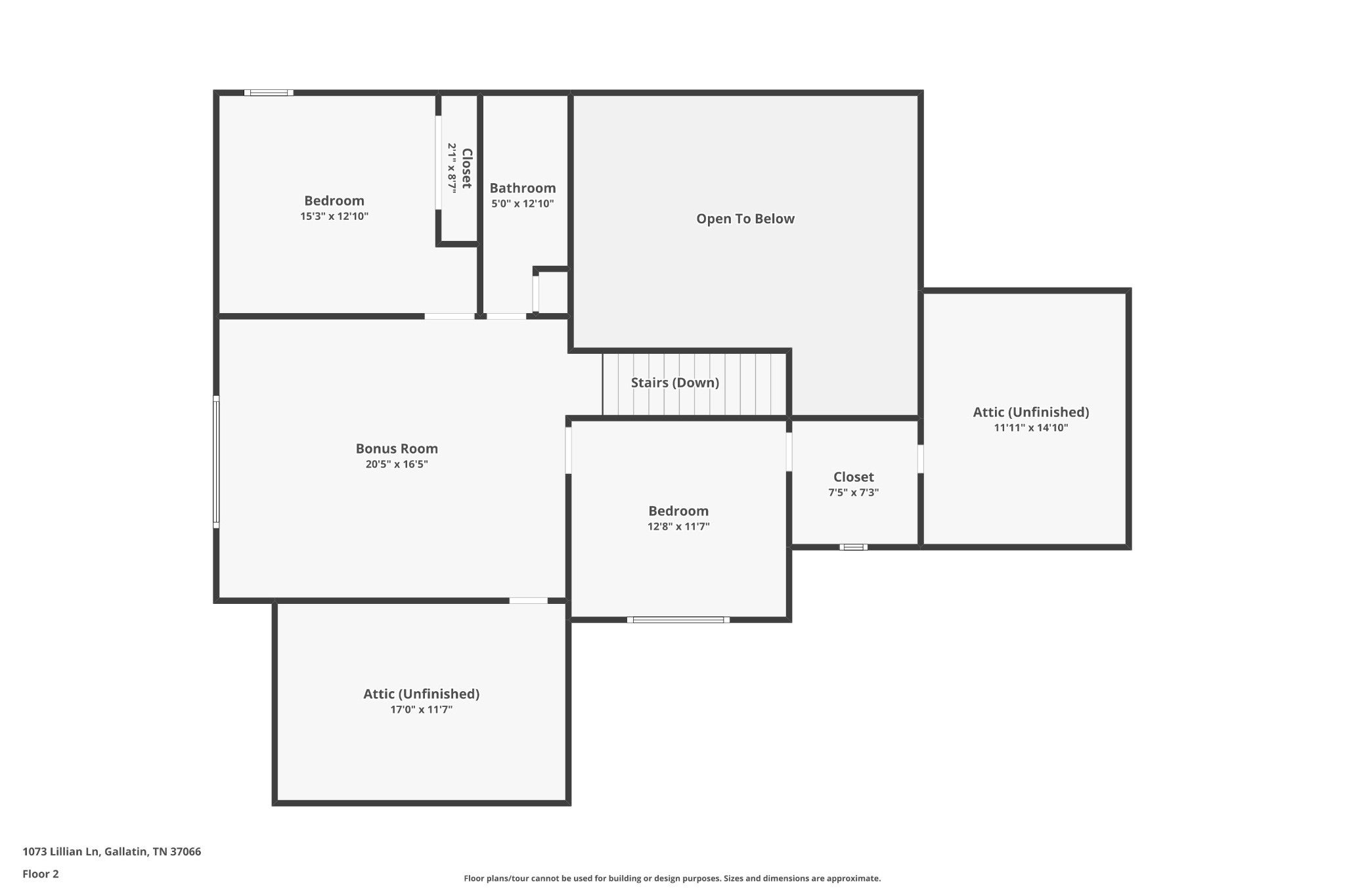
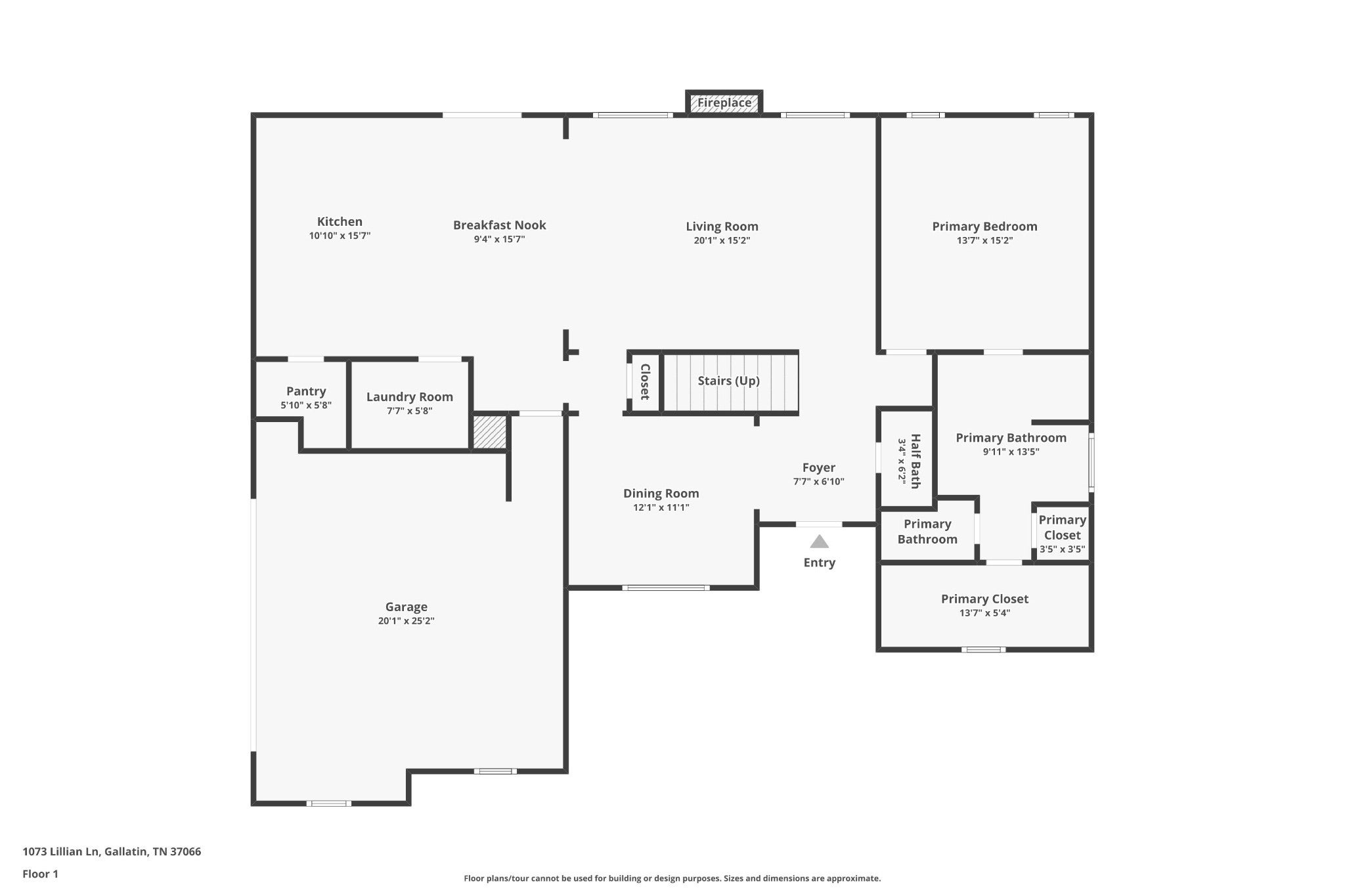
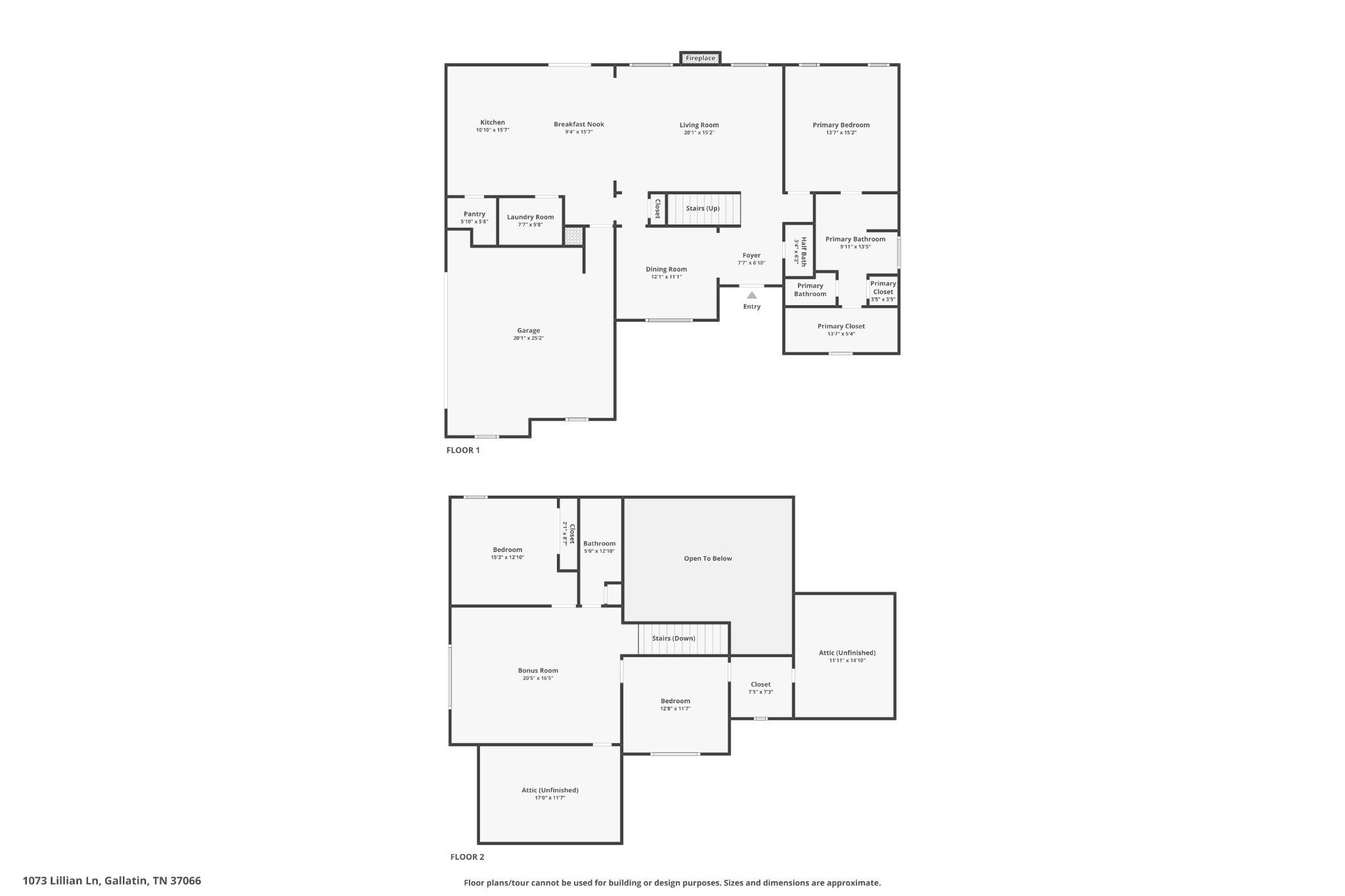
 Copyright 2025 RealTracs Solutions.
Copyright 2025 RealTracs Solutions.