$689,000 - 623 Marswen Dr, Nashville
- 3
- Bedrooms
- 2
- Baths
- 1,475
- SQ. Feet
- 0.45
- Acres
Best Renovation in East Nashville – Welcome to Gra-Mar Acres! This show-stopping East Nashville ranch is the one everyone's been waiting for! Nestled on an oversized .45-acre lot in the sought-after Inglewood/Gra-Mar Acres neighborhood, this 3-bed, 2-bath beauty has been completely reimagined for modern living while preserving its original charm. Step inside to find refinished original hardwoods, all-new windows, a sleek quartz kitchen, and spa-like bathrooms. Every inch has been thoughtfully updated — from the electrical and plumbing to a tankless water heater, new gas stove, and smart appliances. The 2-car detached garage is a rare bonus: fully insulated, drywalled, and wired with 220V outlets — ideal for a workshop or creative studio. The garage also has a floored attic space set up to build a second story! Attic in the house is floored for tons of storage as well. Out back, entertain in style on a massive 42x16 deck, surrounded by mature trees and a private, lush yard — your own oasis in the city. Located on a quiet, tree-lined street, Gra-Mar Acres is known for its mid-century ranches, community spirit, and proximity to all things East Nashville. Live just minutes from your favorite coffee shops, restaurants, and downtown — but come home to serenity. This is more than a renovation. It’s the best of East Nashville living.
Essential Information
-
- MLS® #:
- 2927453
-
- Price:
- $689,000
-
- Bedrooms:
- 3
-
- Bathrooms:
- 2.00
-
- Full Baths:
- 2
-
- Square Footage:
- 1,475
-
- Acres:
- 0.45
-
- Year Built:
- 1957
-
- Type:
- Residential
-
- Sub-Type:
- Single Family Residence
-
- Style:
- Ranch
-
- Status:
- Active
Community Information
-
- Address:
- 623 Marswen Dr
-
- Subdivision:
- Gra Mar Acres
-
- City:
- Nashville
-
- County:
- Davidson County, TN
-
- State:
- TN
-
- Zip Code:
- 37216
Amenities
-
- Utilities:
- Electricity Available, Water Available, Cable Connected
-
- Parking Spaces:
- 6
-
- # of Garages:
- 2
-
- Garages:
- Detached, Private
-
- View:
- City
Interior
-
- Interior Features:
- Primary Bedroom Main Floor, High Speed Internet
-
- Appliances:
- Oven, Range, Dishwasher, Disposal, Microwave, Refrigerator
-
- Heating:
- Central, Natural Gas
-
- Cooling:
- Central Air, Electric
-
- # of Stories:
- 1
Exterior
-
- Roof:
- Shingle
-
- Construction:
- Brick
School Information
-
- Elementary:
- Hattie Cotton Elementary
-
- Middle:
- Jere Baxter Middle
-
- High:
- Maplewood Comp High School
Additional Information
-
- Date Listed:
- July 4th, 2025
-
- Days on Market:
- 22
Listing Details
- Listing Office:
- Lpt Realty Llc
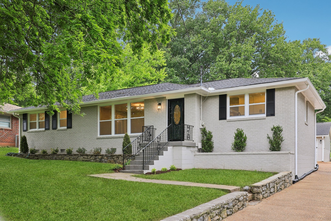
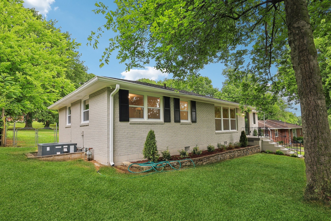
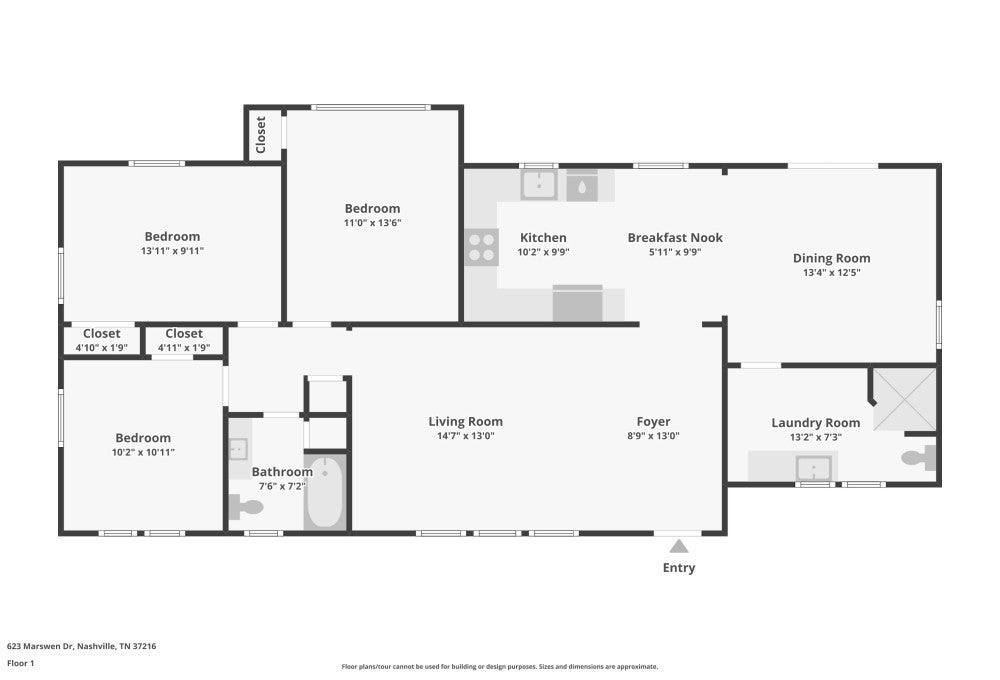
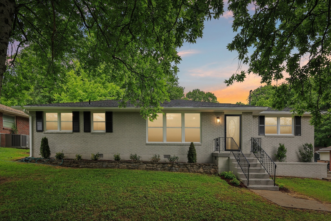
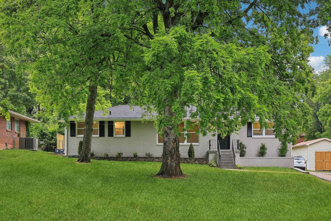
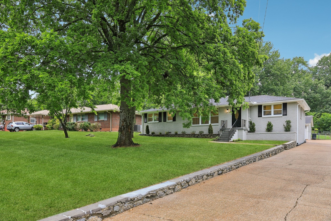
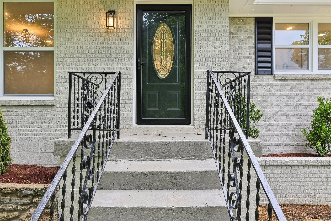
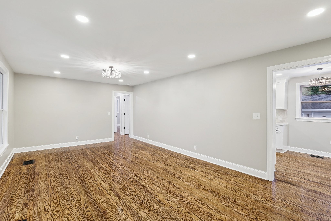
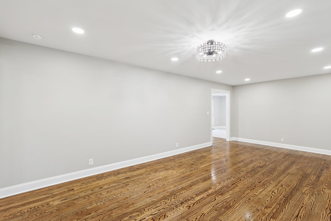
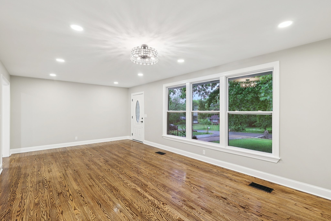
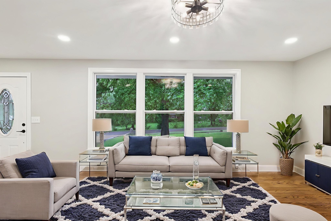
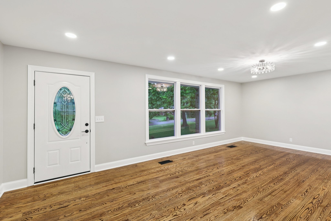
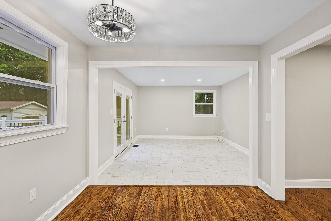
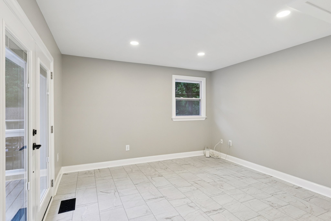
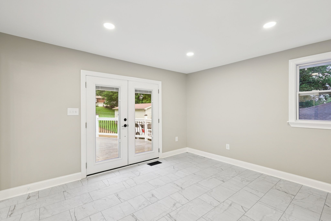
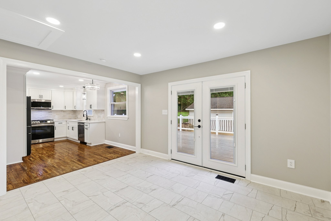
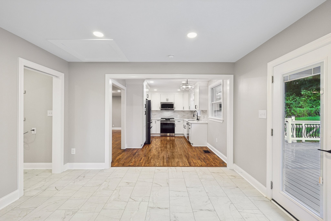
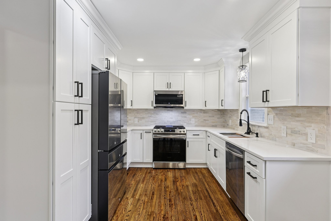
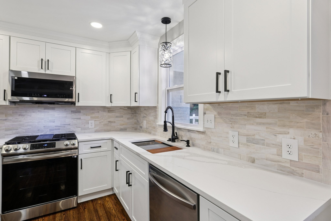
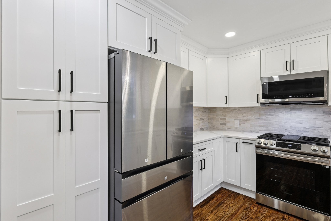
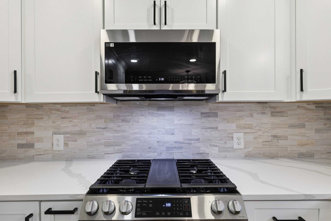
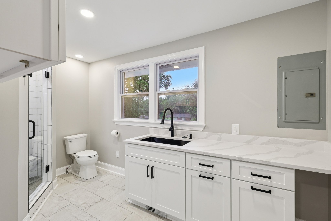
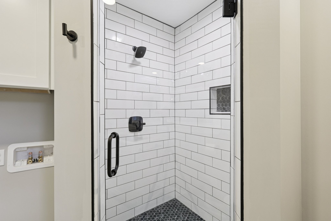
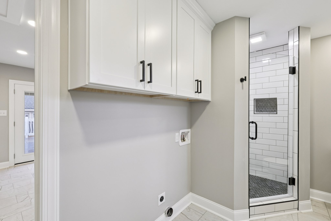
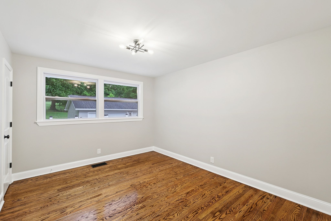
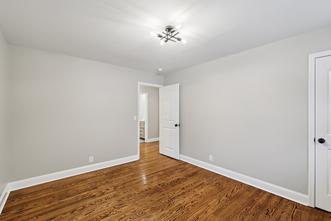
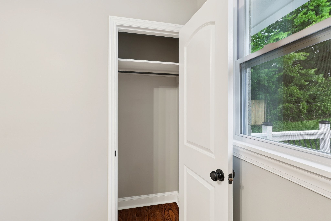
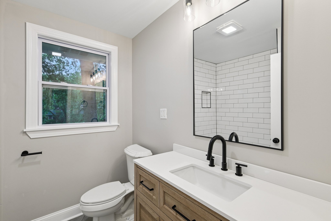
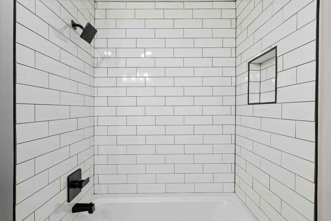
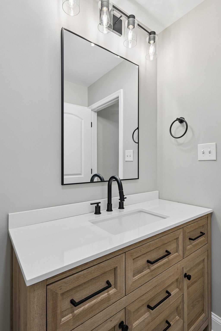
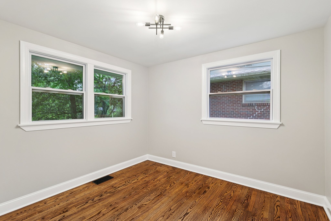
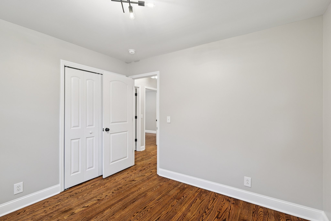
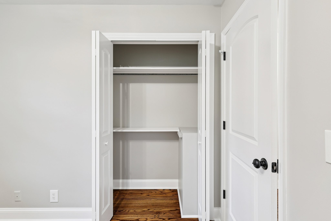
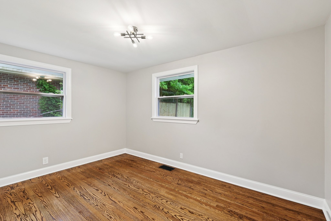
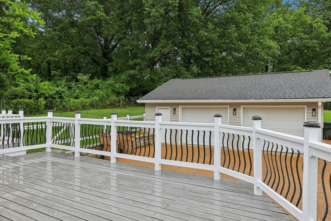
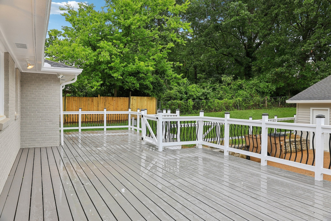
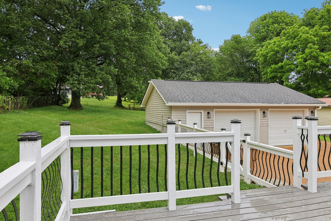
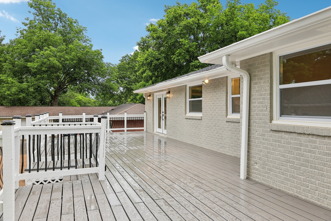
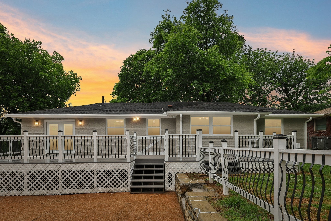
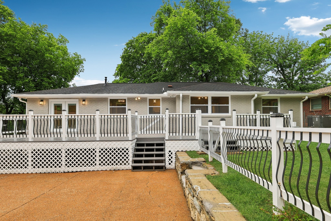
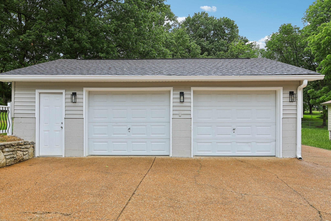
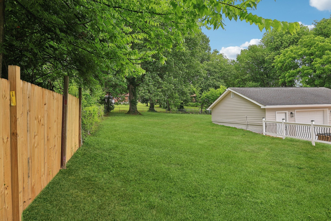
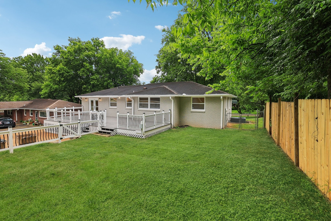
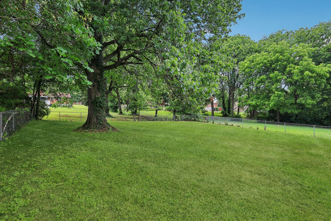
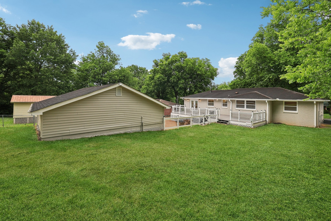
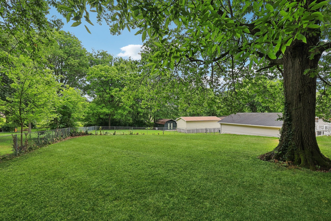
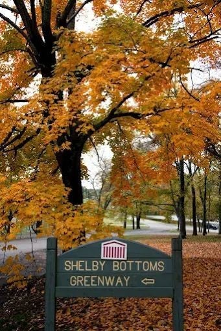
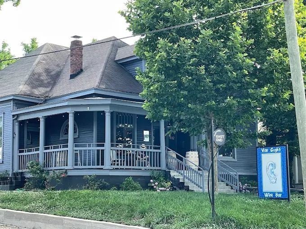
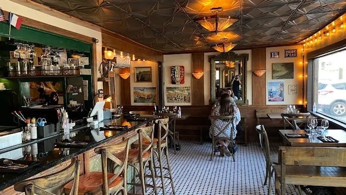
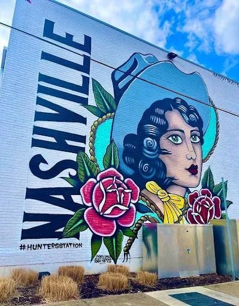
 Copyright 2025 RealTracs Solutions.
Copyright 2025 RealTracs Solutions.