$2,400,000 - 263 Waters Edge Dr, Estill Springs
- 3
- Bedrooms
- 3½
- Baths
- 4,492
- SQ. Feet
- 0.49
- Acres
Gorgeous view of Tims Ford Lake! Minimal steps from house to dock! Beautiful custom home built in 2022 by Nashville Custom Contractor. All the finest finishes and details! Gorgeous hardwood floors throughout! Gourmet kitchen with custom cabinets, Wolf gas cooktop, Viking double oven, 2 Cove dishwashers, subzero refrigerator/freezer and walk in pantry. Custom drapes/shades throughout the home. Lutron lighting system, speakers in family room, 2 cameras. Outdoor living space to die for with built in fire pit and storage room! Landscaped yard with irrigation and fenced for pets. Dock with lift and 2 slips. All furniture and contents (besides personal items) to remain. Can easily sleep over 15 people!
Essential Information
-
- MLS® #:
- 2927432
-
- Price:
- $2,400,000
-
- Bedrooms:
- 3
-
- Bathrooms:
- 3.50
-
- Full Baths:
- 3
-
- Half Baths:
- 1
-
- Square Footage:
- 4,492
-
- Acres:
- 0.49
-
- Year Built:
- 2022
-
- Type:
- Residential
-
- Sub-Type:
- Single Family Residence
-
- Status:
- Active
Community Information
-
- Address:
- 263 Waters Edge Dr
-
- Subdivision:
- Watersedge Est Phase I
-
- City:
- Estill Springs
-
- County:
- Franklin County, TN
-
- State:
- TN
-
- Zip Code:
- 37330
Amenities
-
- Utilities:
- Water Available
-
- Parking Spaces:
- 2
-
- # of Garages:
- 2
-
- Garages:
- Attached
-
- View:
- Lake
-
- Is Waterfront:
- Yes
Interior
-
- Interior Features:
- Ceiling Fan(s), Extra Closets, High Ceilings, Open Floorplan, Pantry, Walk-In Closet(s), Kitchen Island
-
- Appliances:
- Electric Oven, Cooktop, Dishwasher, Disposal, Dryer, Ice Maker, Microwave, Refrigerator, Washer
-
- Heating:
- Central
-
- Cooling:
- Central Air
-
- Fireplace:
- Yes
-
- # of Fireplaces:
- 1
-
- # of Stories:
- 2
Exterior
-
- Exterior Features:
- Dock, Gas Grill, Storage Building
-
- Lot Description:
- Views
-
- Construction:
- Masonite, Stone
School Information
-
- Elementary:
- Rock Creek Elementary
-
- Middle:
- North Middle School
-
- High:
- Franklin Co High School
Additional Information
-
- Date Listed:
- July 2nd, 2025
-
- Days on Market:
- 10
Listing Details
- Listing Office:
- Pilkerton Realtors
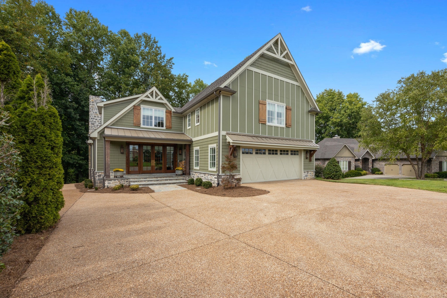
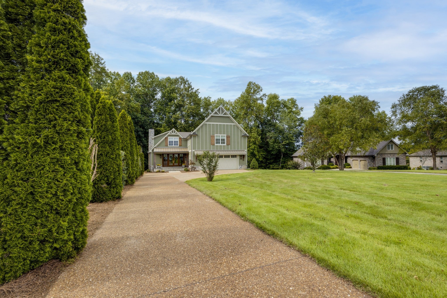

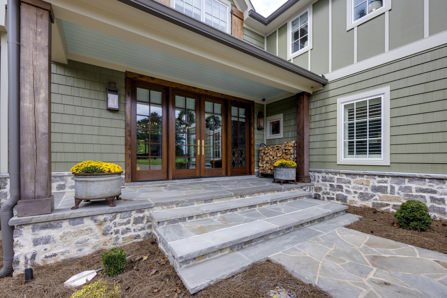














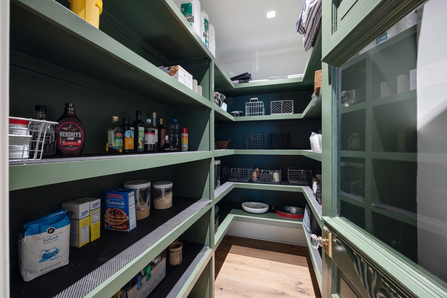







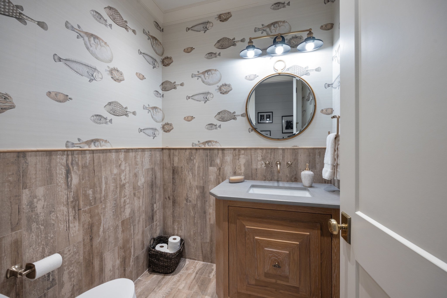
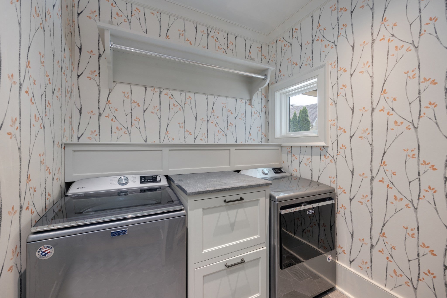


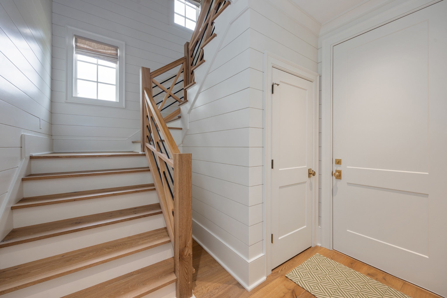
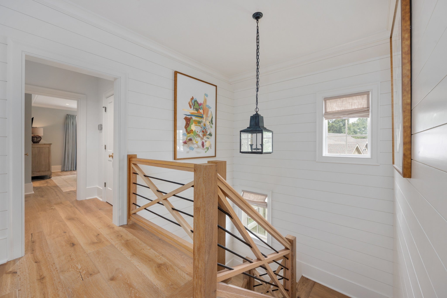

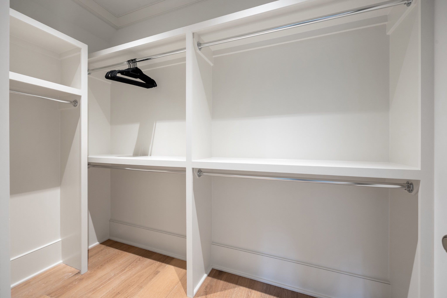

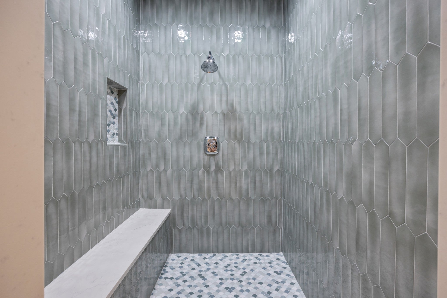









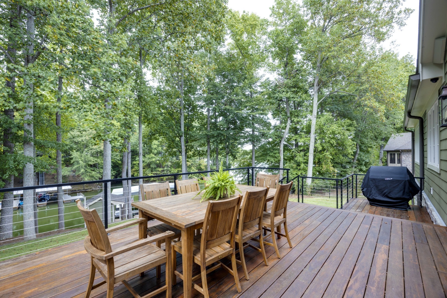

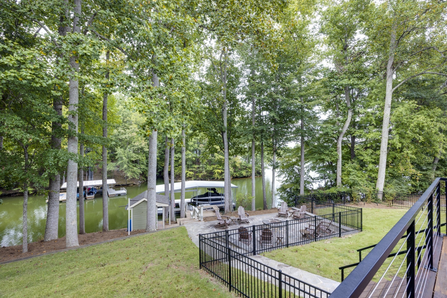
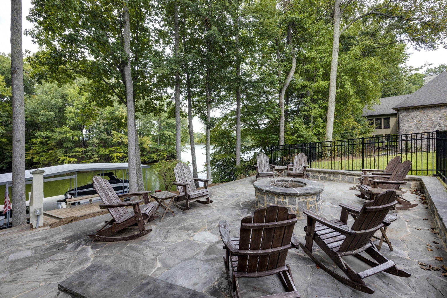
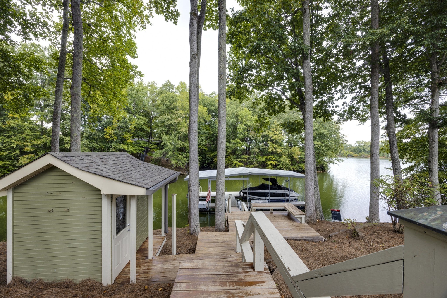
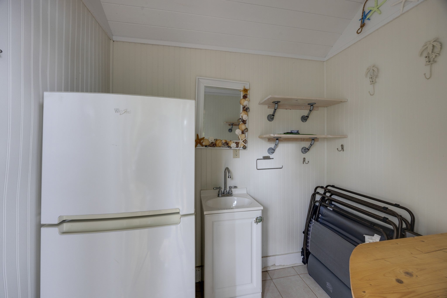
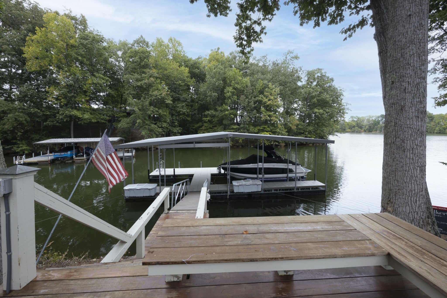
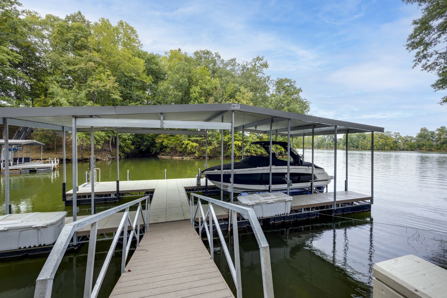
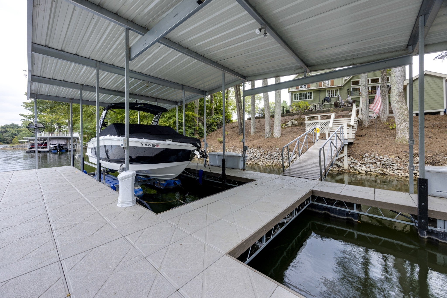
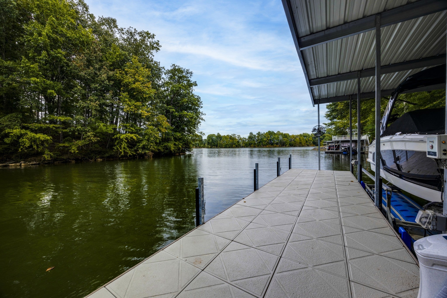
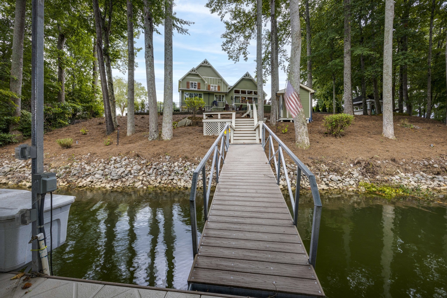
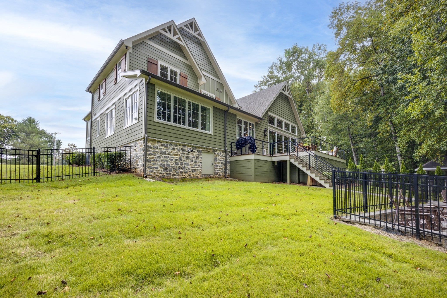
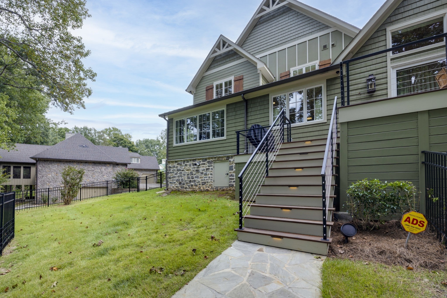
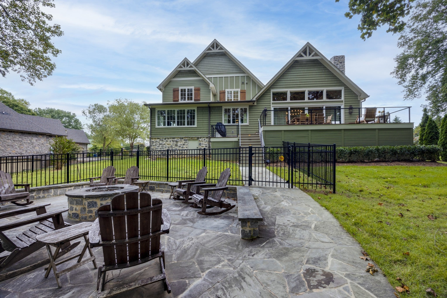
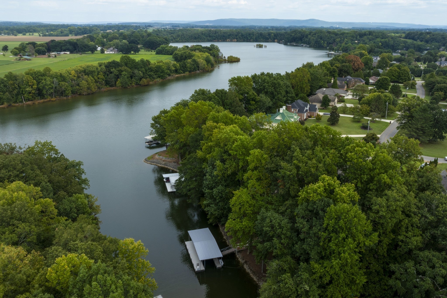
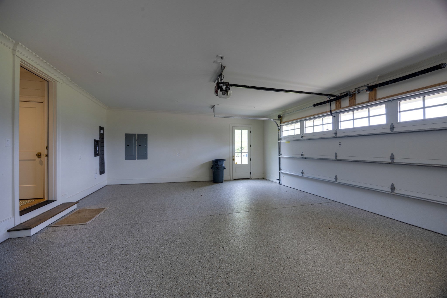
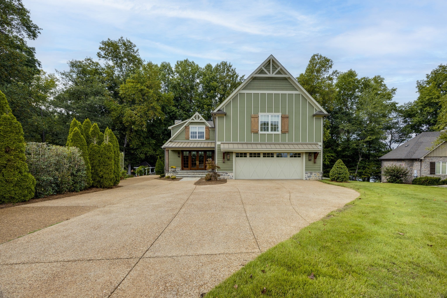
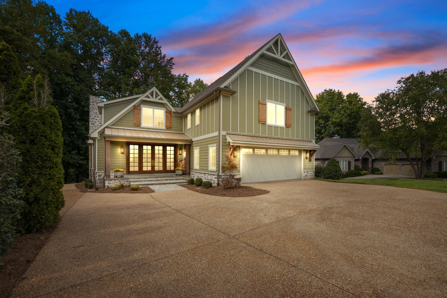
 Copyright 2025 RealTracs Solutions.
Copyright 2025 RealTracs Solutions.