$955 - 299 Raleigh Drive #f2, Clarksville
- 2
- Bedrooms
- 2
- Baths
- 1,060
- SQ. Feet
- 2006
- Year Built
(AVAILABLE 7/23/2025) Nestled in a serene neighborhood located conveniently near the 101st & Wilma Rudolph intersection, this low-rise apartment at 299 Raleigh Drive offers a haven of comfort and convenience. Boasting two large bedrooms with ensuite bathrooms, central air conditioning, walk-in closets, a washer & dryer, and a covered patio, this pet-friendly residence is perfect for young families, couples, extended families, retirees, and young professionals seeking one-level living at its best. The property's ideal location ensures easy access to public transit, shopping venues, parks, and schools, catering to the diverse needs of residents. Whether you're looking for a peaceful retreat for your young family, a cozy space for you and your partner, a welcoming home for extended family visits, a tranquil spot for retirees to enjoy their golden years, or a convenient base for young professionals, 299 Raleigh Drive #F2 provides the perfect blend of comfort, convenience, and pet-friendly living (standard breed restrictions apply). Apply ONLY on our site. PET FEE $500
Essential Information
-
- MLS® #:
- 2927407
-
- Price:
- $955
-
- Bedrooms:
- 2
-
- Bathrooms:
- 2.00
-
- Full Baths:
- 2
-
- Square Footage:
- 1,060
-
- Acres:
- 0.00
-
- Year Built:
- 2006
-
- Type:
- Residential Lease
-
- Sub-Type:
- Triplex
-
- Status:
- Active
Community Information
-
- Address:
- 299 Raleigh Drive #f2
-
- Subdivision:
- None
-
- City:
- Clarksville
-
- County:
- Montgomery County, TN
-
- State:
- TN
-
- Zip Code:
- 37043
Amenities
-
- Utilities:
- Electricity Available, Water Available
-
- Parking Spaces:
- 2
-
- Garages:
- Parking Lot, Concrete
-
- View:
- City
Interior
-
- Interior Features:
- Ceiling Fan(s), Primary Bedroom Main Floor
-
- Appliances:
- Dishwasher, Dryer, Oven, Refrigerator, Washer, Range
-
- Heating:
- Electric, Central
-
- Cooling:
- Electric, Central Air
-
- # of Stories:
- 1
Exterior
-
- Roof:
- Shingle
-
- Construction:
- Brick, Vinyl Siding
School Information
-
- Elementary:
- Rossview Elementary
-
- Middle:
- Rossview Middle
-
- High:
- Rossview High
Additional Information
-
- Date Listed:
- July 2nd, 2025
-
- Days on Market:
- 13
Listing Details
- Listing Office:
- Platinum Realty & Management
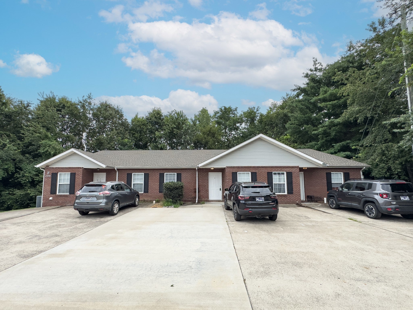
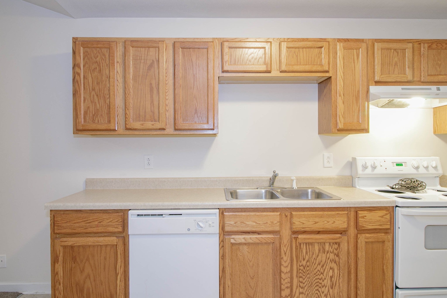
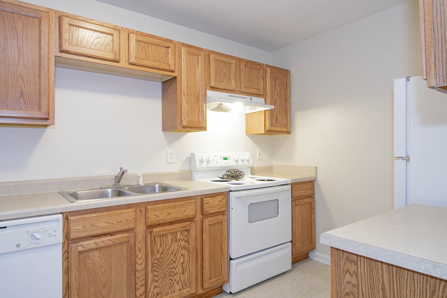
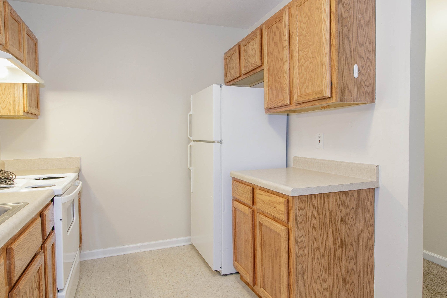
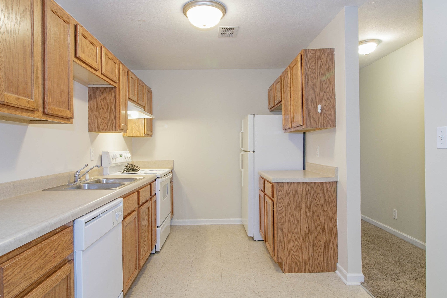
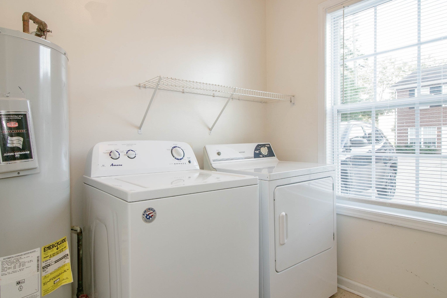
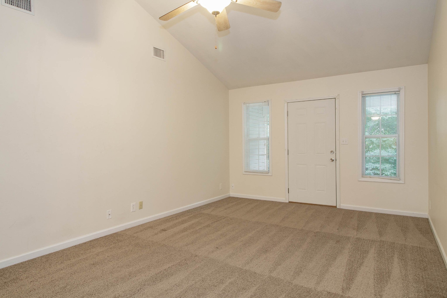
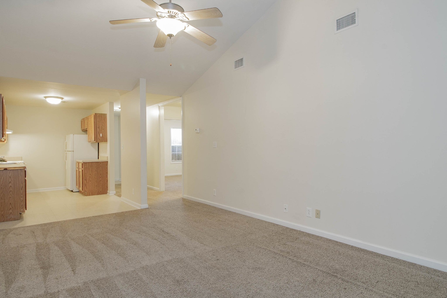
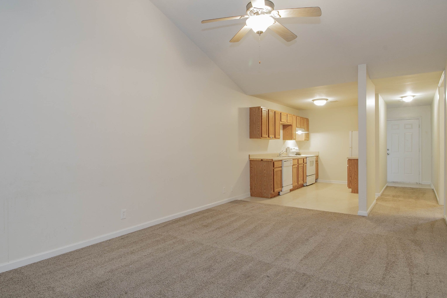
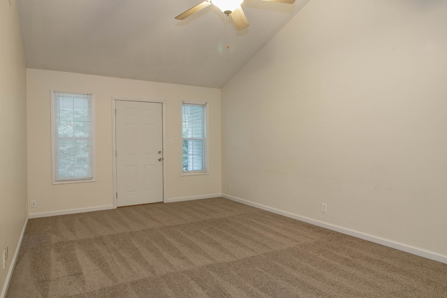
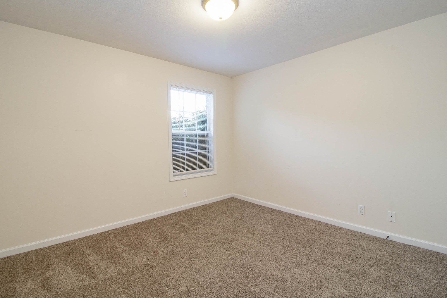
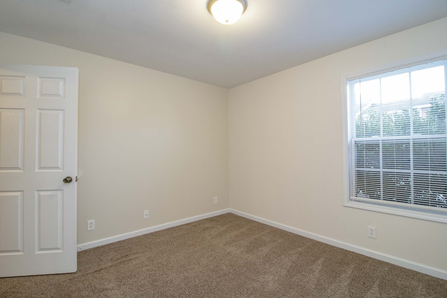
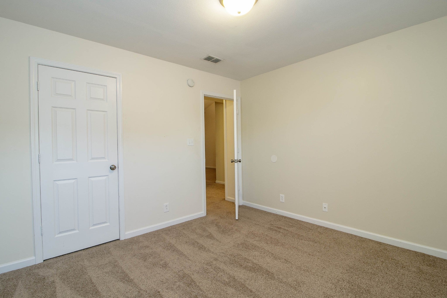
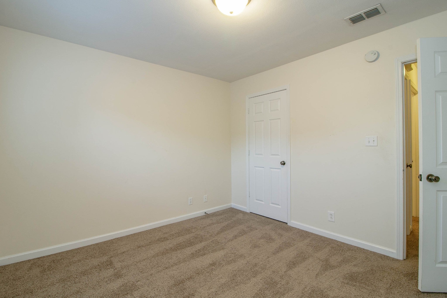
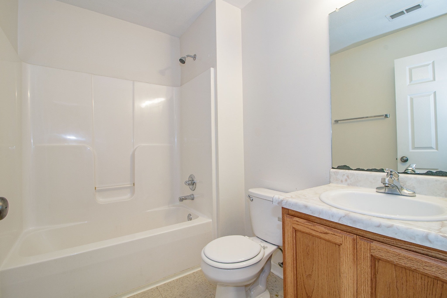
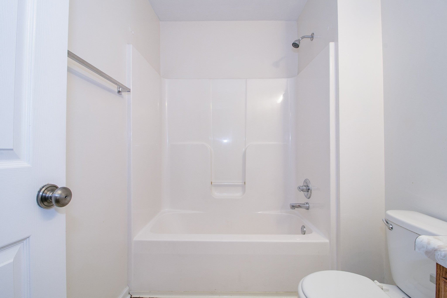
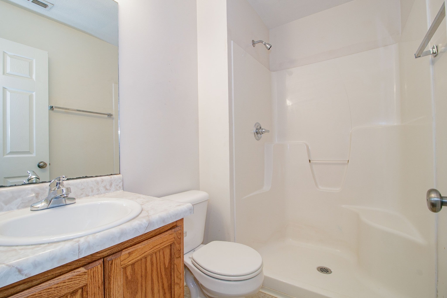
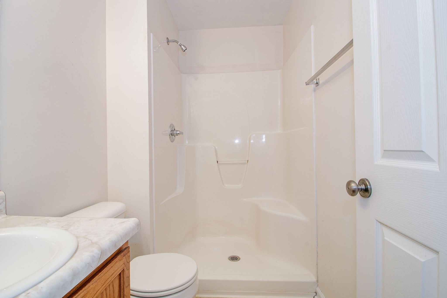
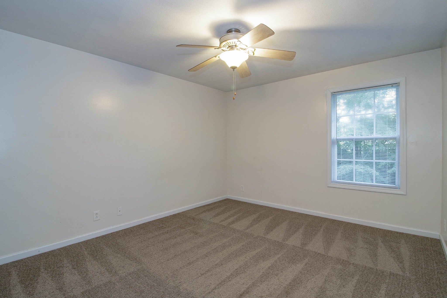
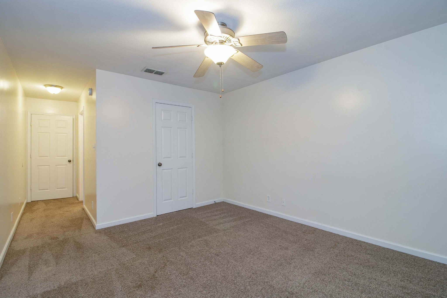
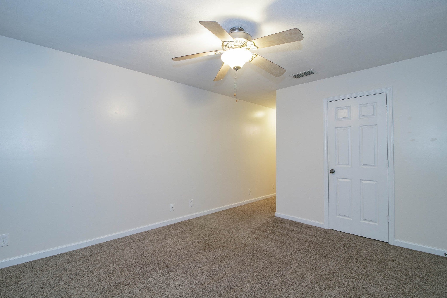
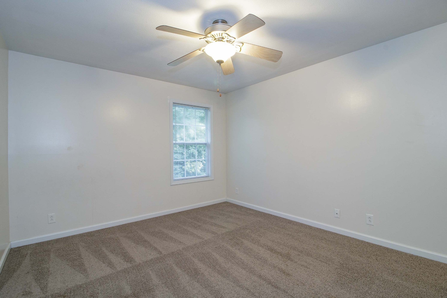
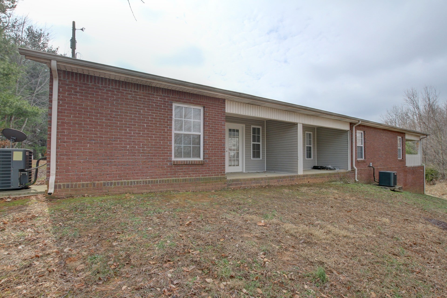
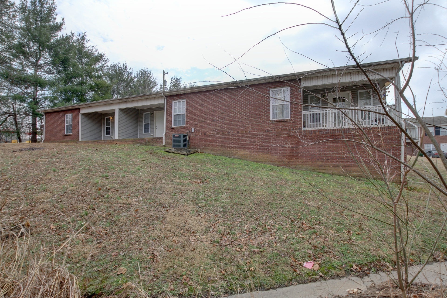
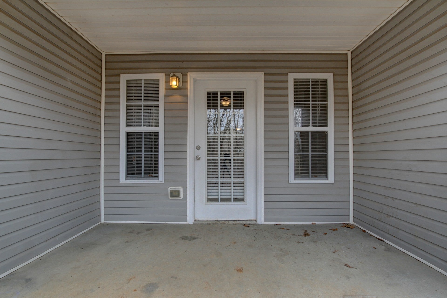
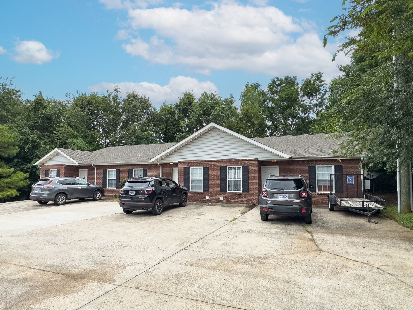
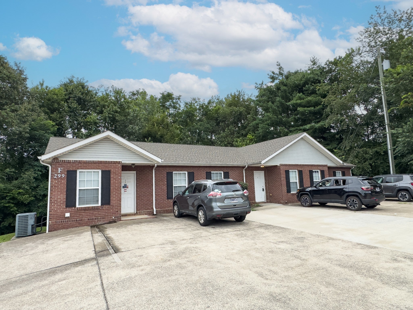
 Copyright 2025 RealTracs Solutions.
Copyright 2025 RealTracs Solutions.