$250,000 - 4001 Anderson Rd A135, Nashville
- 3
- Bedrooms
- 1½
- Baths
- 1,472
- SQ. Feet
- 0.01
- Acres
Maintenance-free living in a gated community just steps from Percy Priest Lake and Anderson Road Recreation Area, this location is ideal for outdoor enthusiasts, offering access to walking and biking trails, a boat launch, fishing, swimming, and camping. Welcome to this well-maintained, two-bedroom, one-and-a-half-bath townhome tucked away in the desirable Harbour Town community. with 27 scenic acres. This all-brick unit features a spacious living area, bright kitchen with ample cabinetry, and a cozy dining nook perfect for casual meals or entertaining. Upstairs, you’ll find two comfortable bedrooms with generous closet space and a full bath. Step outside to your private, fully fenced patio retreat – ideal for gardening, grilling, or simply enjoying a peaceful evening under the trees. This home also includes covered parking and additional outdoor storage. Enjoy community amenities like a sparkling pool and clubhouse, fitness center, basketball court and saunas, the HOA covers it all! With easy access to the lake, nearby parks, shopping, dining, and major interstates, this townhome offers the perfect balance of convenience and comfort. Whether you're a first-time buyer, downsizing, or looking for a low-maintenance lifestyle – this is the one!
Essential Information
-
- MLS® #:
- 2927328
-
- Price:
- $250,000
-
- Bedrooms:
- 3
-
- Bathrooms:
- 1.50
-
- Full Baths:
- 1
-
- Half Baths:
- 1
-
- Square Footage:
- 1,472
-
- Acres:
- 0.01
-
- Year Built:
- 1978
-
- Type:
- Residential
-
- Sub-Type:
- Townhouse
-
- Status:
- Active
Community Information
-
- Address:
- 4001 Anderson Rd A135
-
- Subdivision:
- Harbour Town
-
- City:
- Nashville
-
- County:
- Davidson County, TN
-
- State:
- TN
-
- Zip Code:
- 37217
Amenities
-
- Amenities:
- Clubhouse, Fitness Center, Gated, Park, Pool, Sidewalks
-
- Utilities:
- Electricity Available, Water Available
-
- Parking Spaces:
- 22
-
- Garages:
- Assigned, Asphalt, Parking Lot
Interior
-
- Appliances:
- Built-In Electric Oven, Electric Oven, Oven, Built-In Electric Range, Dishwasher, Microwave, Refrigerator
-
- Heating:
- Electric
-
- Cooling:
- Ceiling Fan(s), Central Air
-
- Fireplace:
- Yes
-
- # of Fireplaces:
- 1
-
- # of Stories:
- 2
Exterior
-
- Construction:
- Brick
School Information
-
- Elementary:
- Smith Springs Elementary School
-
- Middle:
- Apollo Middle
-
- High:
- Antioch High School
Additional Information
-
- Date Listed:
- July 1st, 2025
-
- Days on Market:
- 57
Listing Details
- Listing Office:
- Benchmark Realty, Llc
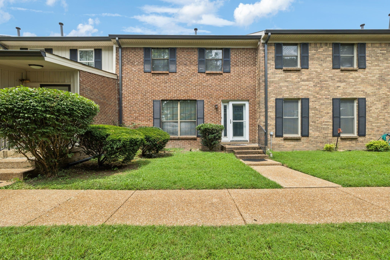
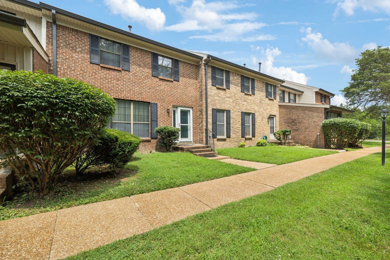
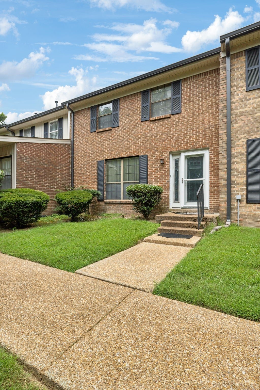
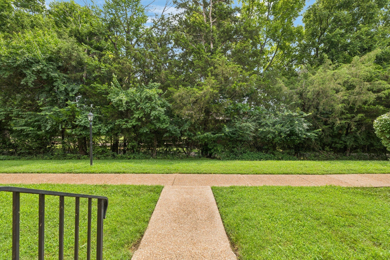

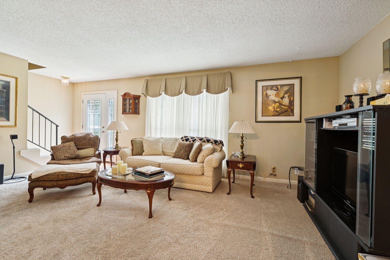
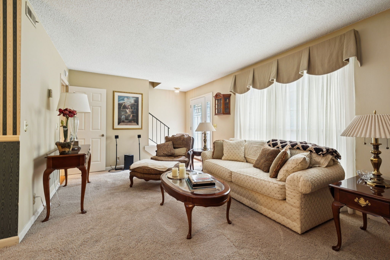
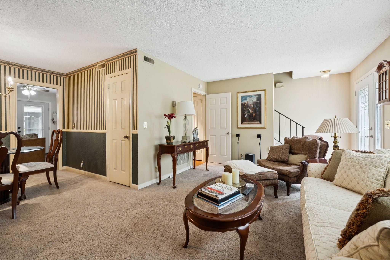
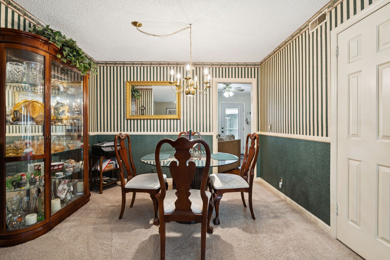
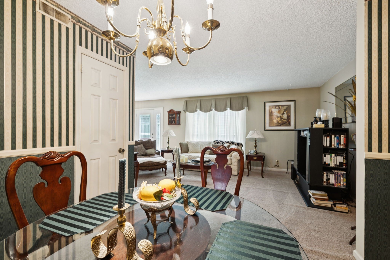
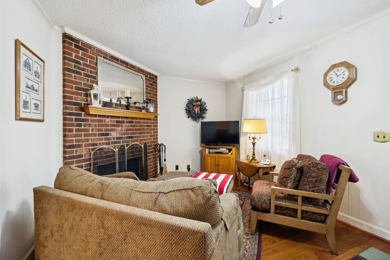
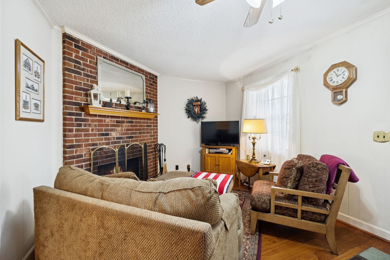
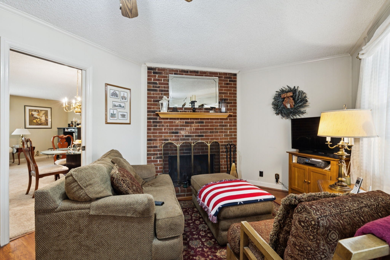
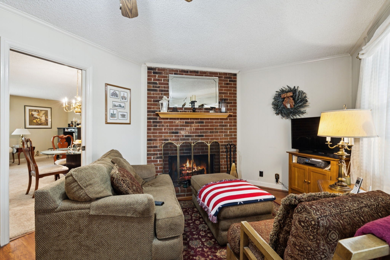
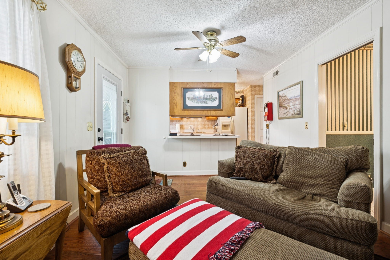
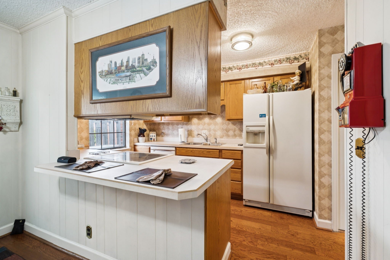
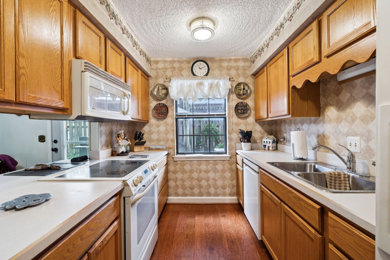
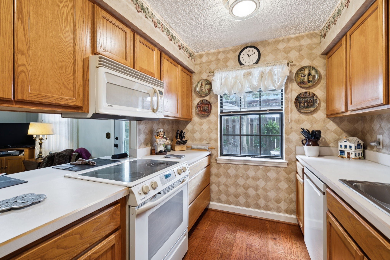
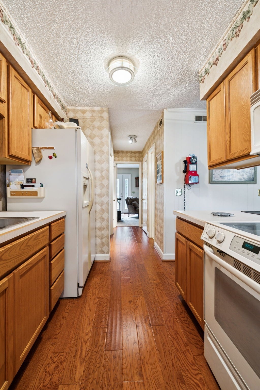
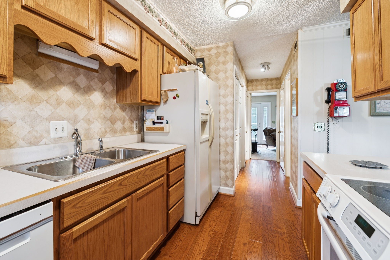
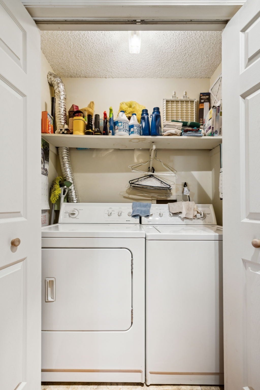
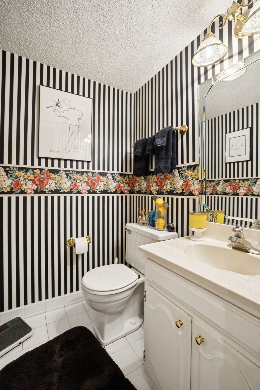
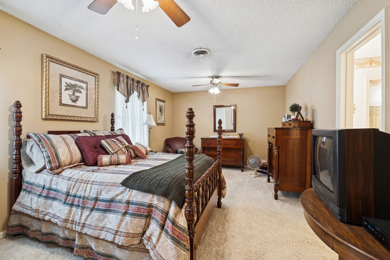

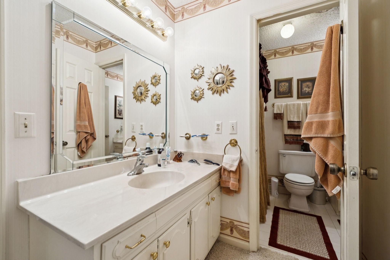
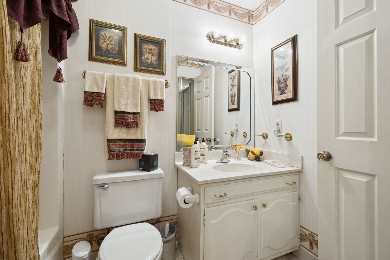
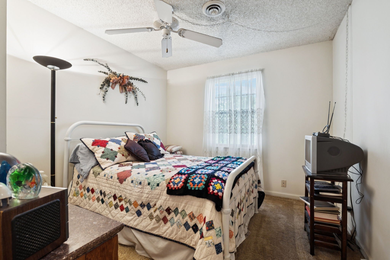
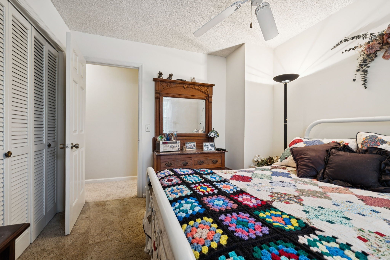
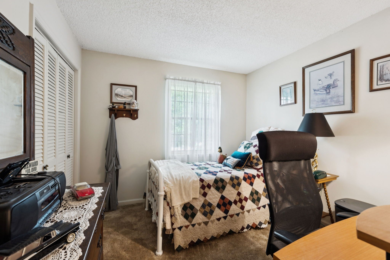
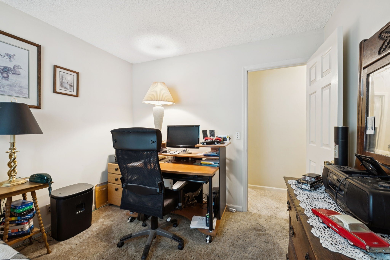
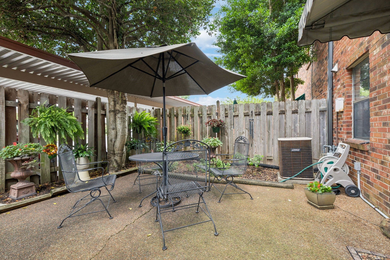
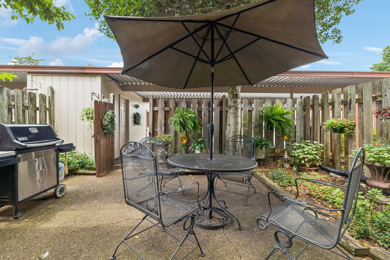
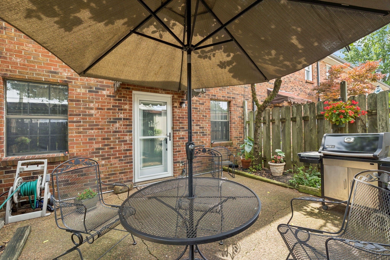
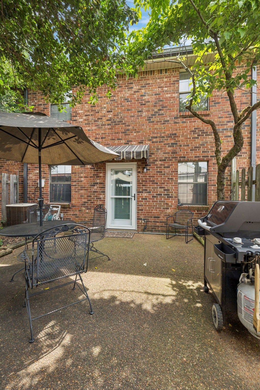
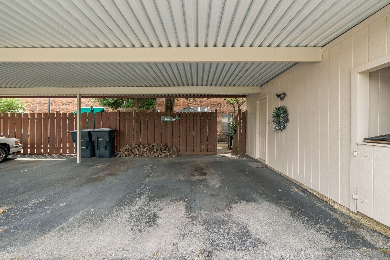
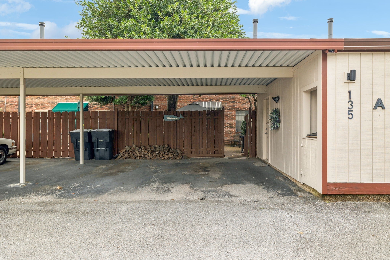
 Copyright 2025 RealTracs Solutions.
Copyright 2025 RealTracs Solutions.