$339,990 - 119 Millet St, Shelbyville
- 3
- Bedrooms
- 2½
- Baths
- 1,989
- SQ. Feet
- 2025
- Year Built
: Plan(1989 Elevation ABC) *sample photos* Welcome to a true modern living, where a meticulously designed home seamlessly blends comfort, style, and functionality. This home exudes sophistication from its upgraded exterior elevation to its thoughtfully arranged interior spaces. The upgraded exterior elevation, 2-car garage, and rocking chair front porch not only enhance curb appeal but also emphasizes convenience and functionality. The main level is a haven, featuring a primary bedroom suite that offers privacy and relaxation. The ensuite bathroom is a sanctuary of comfort, complete with modern fixtures and finishes that cater to your every need. Two oversized secondary bedrooms on the 2nd level offer ample space and walk-in closets. The bonus room boasts a tall vaulted ceiling creating an airy atmosphere. Images may be digitally enhanced and may not reflect actual features or finishes. Verify with on-site agent.
Essential Information
-
- MLS® #:
- 2926830
-
- Price:
- $339,990
-
- Bedrooms:
- 3
-
- Bathrooms:
- 2.50
-
- Full Baths:
- 2
-
- Half Baths:
- 1
-
- Square Footage:
- 1,989
-
- Acres:
- 0.00
-
- Year Built:
- 2025
-
- Type:
- Residential
-
- Sub-Type:
- Single Family Residence
-
- Style:
- Cottage
-
- Status:
- Under Contract - Not Showing
Community Information
-
- Address:
- 119 Millet St
-
- Subdivision:
- Wheatfield
-
- City:
- Shelbyville
-
- County:
- Bedford County, TN
-
- State:
- TN
-
- Zip Code:
- 37160
Amenities
-
- Amenities:
- Sidewalks
-
- Utilities:
- Electricity Available, Water Available, Cable Connected
-
- Parking Spaces:
- 2
-
- # of Garages:
- 2
-
- Garages:
- Garage Door Opener, Garage Faces Front, Driveway
Interior
-
- Interior Features:
- Ceiling Fan(s), Extra Closets, Entrance Foyer
-
- Appliances:
- Dishwasher, Microwave, Refrigerator, Electric Oven, Cooktop
-
- Heating:
- Central, Electric
-
- Cooling:
- Ceiling Fan(s), Central Air, Electric
-
- # of Stories:
- 1
Exterior
-
- Lot Description:
- Level
-
- Roof:
- Shingle
-
- Construction:
- Stone, Vinyl Siding
School Information
-
- Elementary:
- East Side Elementary
-
- Middle:
- Harris Middle School
-
- High:
- Shelbyville Central High School
Additional Information
-
- Date Listed:
- July 1st, 2025
-
- Days on Market:
- 173
Listing Details
- Listing Office:
- Ole South Realty
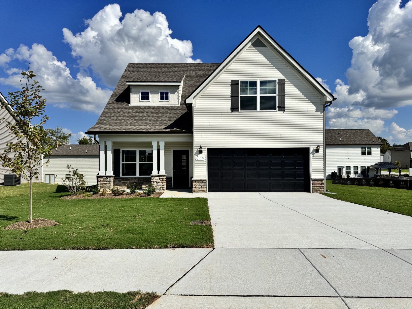
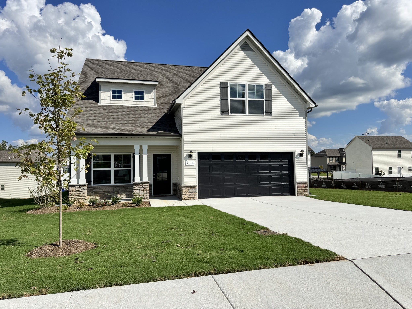
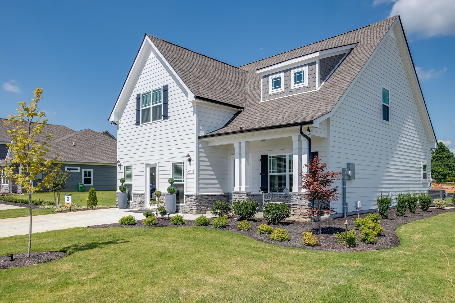
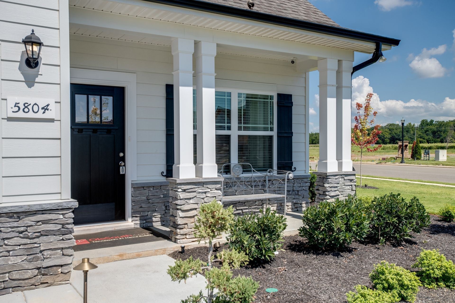
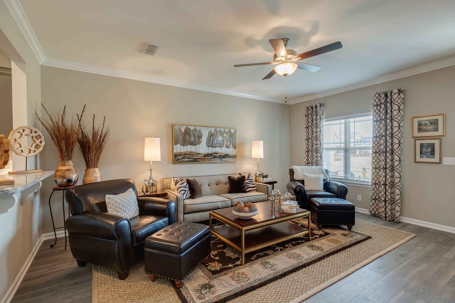

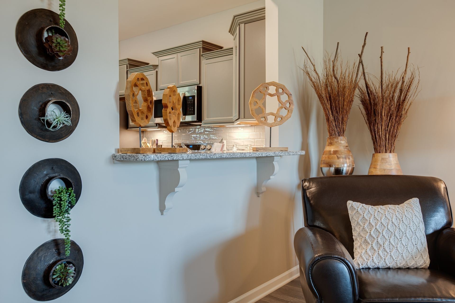
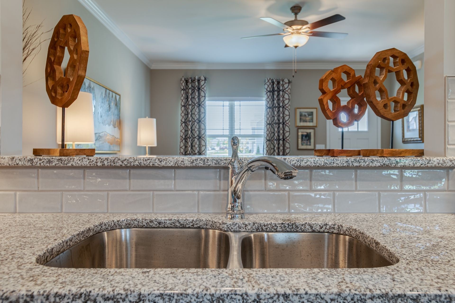
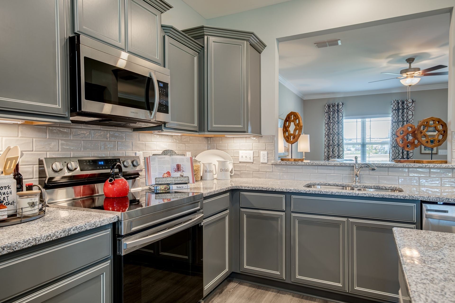
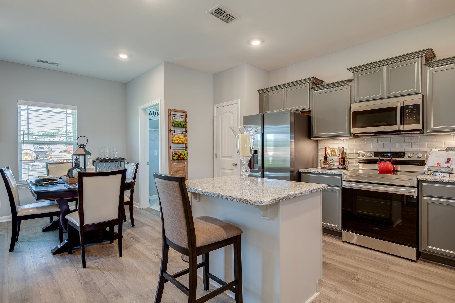
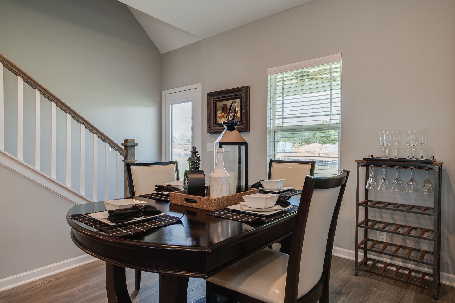
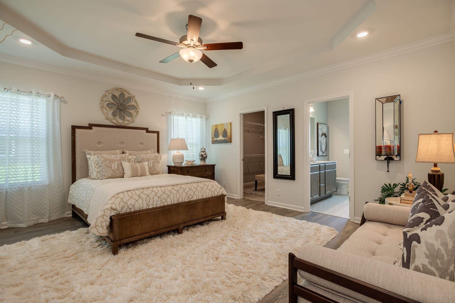
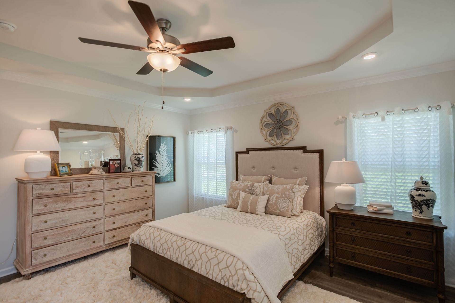
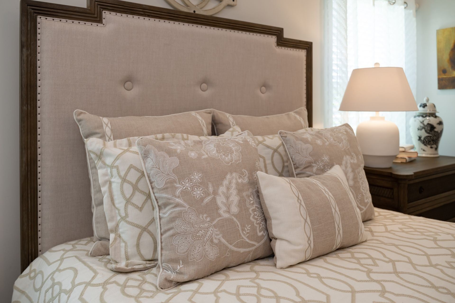
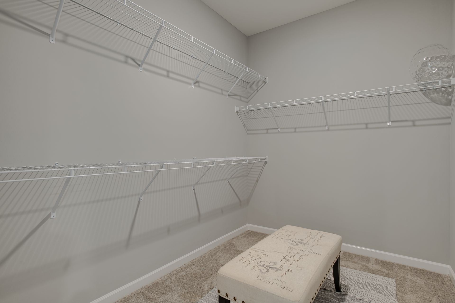
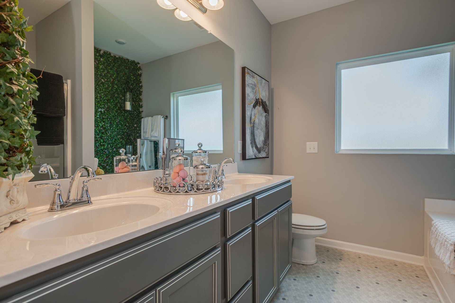
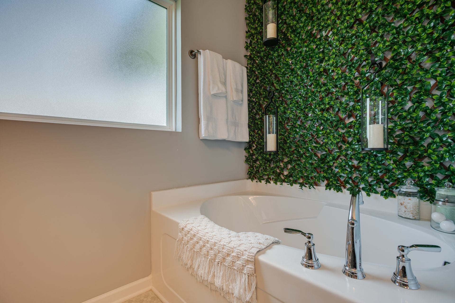
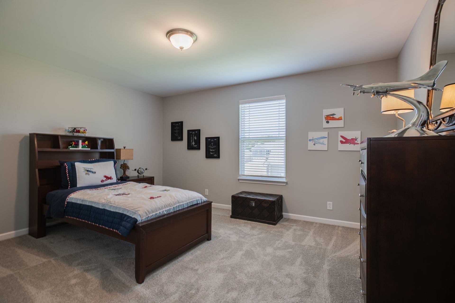
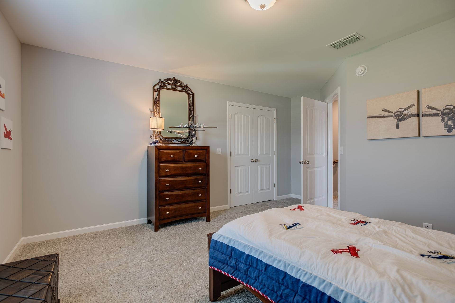
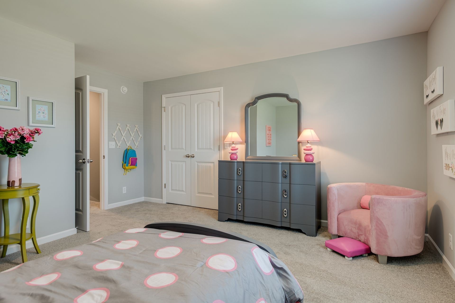
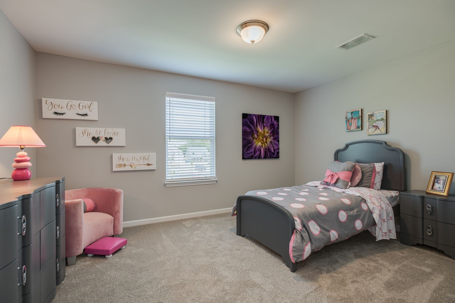
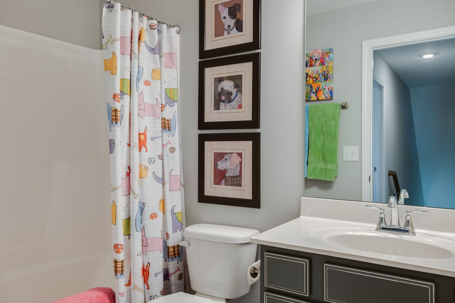
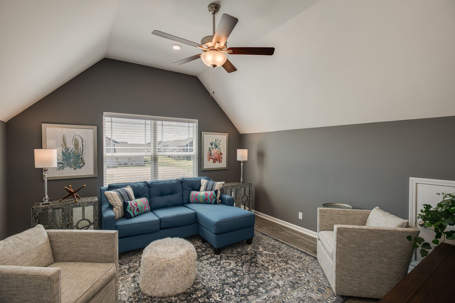
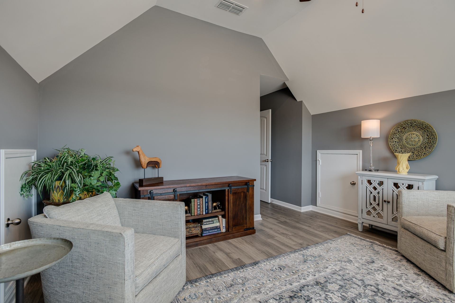

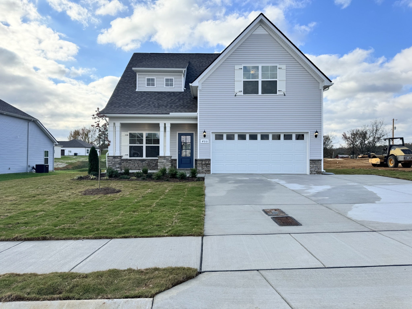
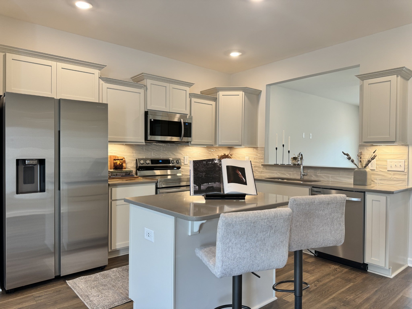
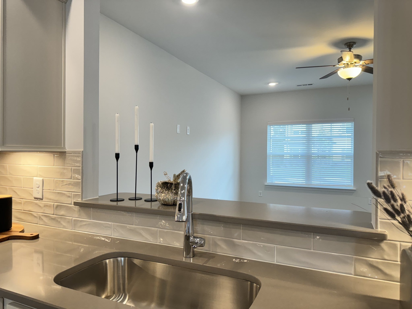
 Copyright 2025 RealTracs Solutions.
Copyright 2025 RealTracs Solutions.