$650,000 - 912 Falling Water Ct, Nashville
- 4
- Bedrooms
- 2½
- Baths
- 3,282
- SQ. Feet
- 0.25
- Acres
Welcome to 912 Falling Water Court, 4-bed, 2.5-bath, 3,282-sq-ft home at the end of a quiet Bellevue cul-de-sac beside the Harpeth River. Fresh 2025 paint, brand new quartz kitchen countertops, and a newly built back deck make it feel brand-new the moment you walk in. The kitchen (gas range, walk-in pantry) opens to a vaulted living room with fireplace, while a dedicated main-level office and an oversized upstairs bonus room give everyone space to spread out. A 2023 architectural-shingle roof and 2022 high-efficiency dual-zone HVAC keep utility costs low and headaches rare. Outside, launch a kayak from the neighborhood greenway, then cool off at the HOA pool or watch the kids play on the community playground for just $1,000 a year, about $84 a month. Harpeth Valley Elementary, Bellevue Middle, and brand-new state of the art James Lawson High school serve the community, One Bellevue Place is 10 minutes away, and downtown Nashville is only 20. Offered at $650,000—roughly $217 per square foot—and up to $6,000 toward buyer closing costs and free home appraisal with our preferred lender. Contact Listing agent for more info. This river-view retreat blends turn-key comfort with unbeatable convenience. Book your private showing today before someone else calls it home! Home also comes with a home warranty until closing. See the link for more info.
Essential Information
-
- MLS® #:
- 2926819
-
- Price:
- $650,000
-
- Bedrooms:
- 4
-
- Bathrooms:
- 2.50
-
- Full Baths:
- 2
-
- Half Baths:
- 1
-
- Square Footage:
- 3,282
-
- Acres:
- 0.25
-
- Year Built:
- 2005
-
- Type:
- Residential
-
- Sub-Type:
- Single Family Residence
-
- Style:
- Traditional
-
- Status:
- Under Contract - Showing
Community Information
-
- Address:
- 912 Falling Water Ct
-
- Subdivision:
- Riverwalk
-
- City:
- Nashville
-
- County:
- Davidson County, TN
-
- State:
- TN
-
- Zip Code:
- 37221
Amenities
-
- Amenities:
- Playground, Pool, Underground Utilities, Trail(s)
-
- Utilities:
- Electricity Available, Natural Gas Available, Water Available
-
- Parking Spaces:
- 2
-
- # of Garages:
- 2
-
- Garages:
- Garage Faces Front
-
- View:
- River
Interior
-
- Interior Features:
- Bookcases, Built-in Features, Ceiling Fan(s), Entrance Foyer, Pantry, Walk-In Closet(s)
-
- Appliances:
- Gas Oven, Gas Range, Dishwasher, Refrigerator
-
- Heating:
- Central, Natural Gas
-
- Cooling:
- Central Air, Electric
-
- Fireplace:
- Yes
-
- # of Fireplaces:
- 1
-
- # of Stories:
- 2
Exterior
-
- Construction:
- Brick, Vinyl Siding
School Information
-
- Elementary:
- Gower Elementary
-
- Middle:
- H. G. Hill Middle
-
- High:
- James Lawson High School
Additional Information
-
- Date Listed:
- July 13th, 2025
-
- Days on Market:
- 19
Listing Details
- Listing Office:
- Real Broker
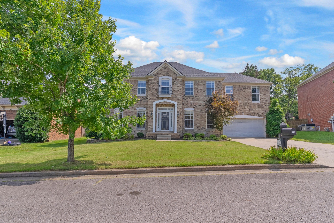
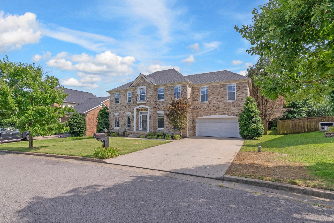
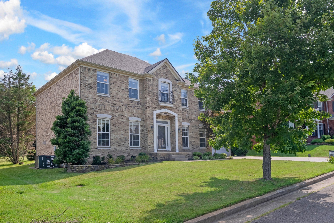
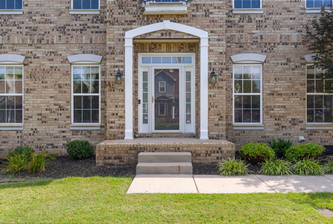
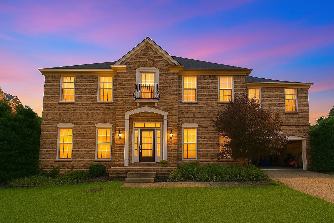
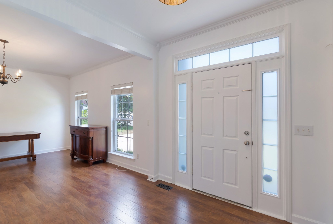
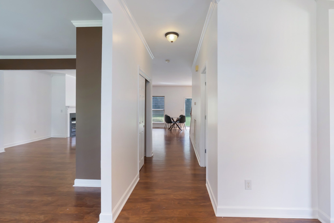
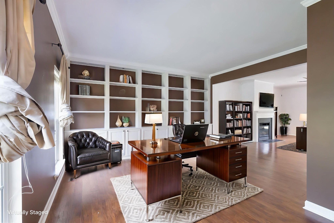
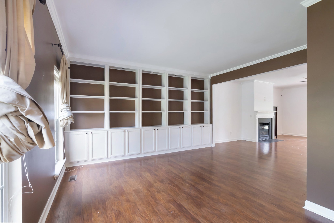
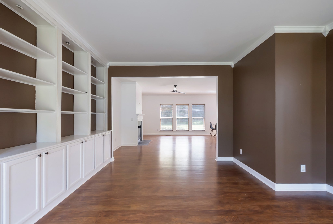
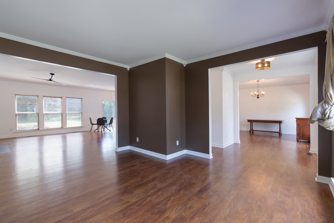
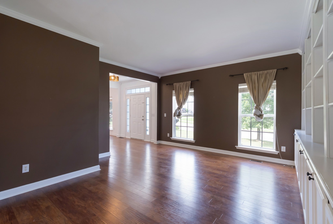
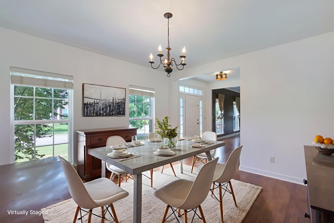
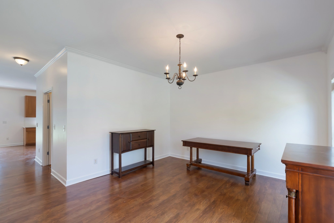
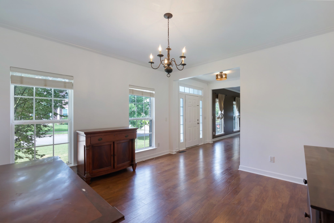
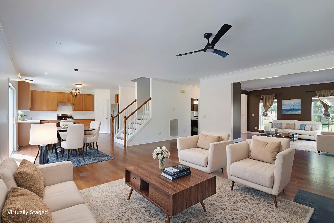
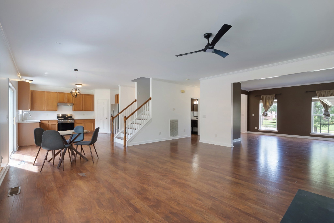
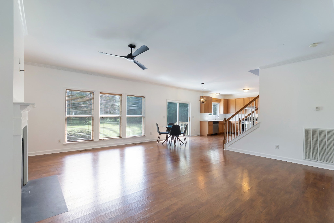
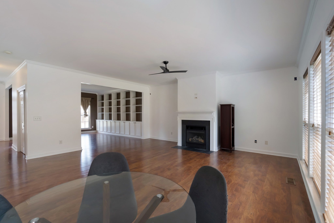
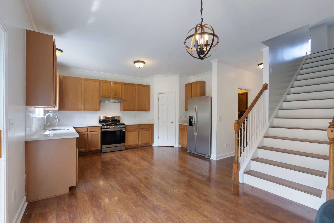
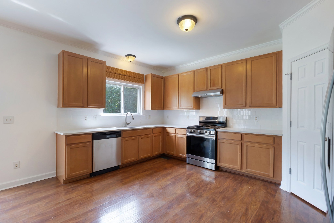
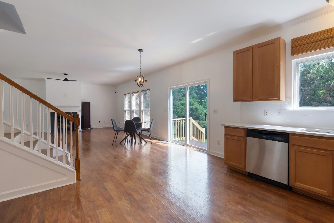
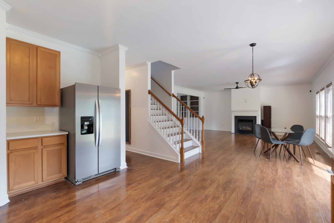
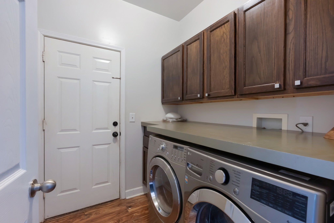
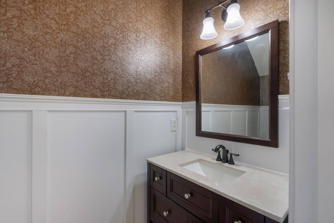
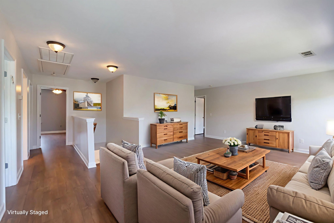
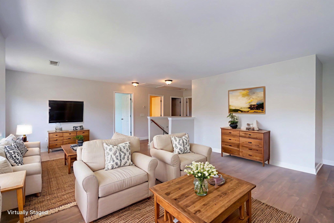
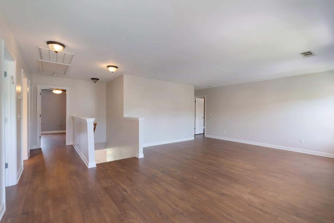
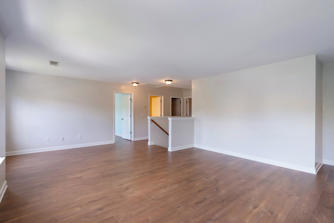
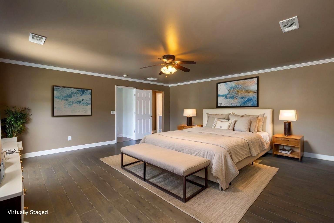
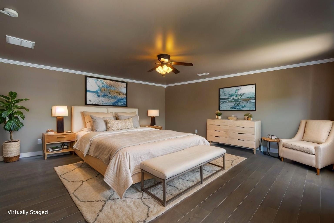
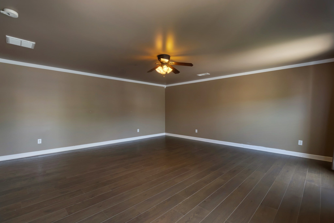
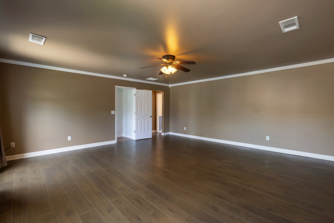
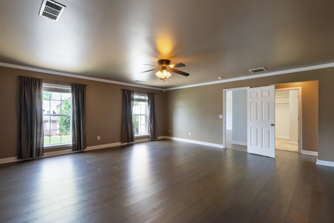
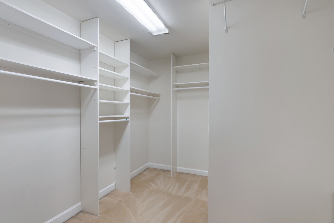
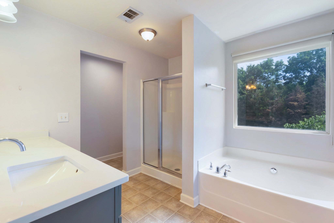
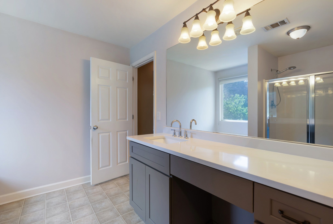
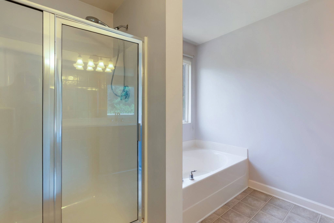
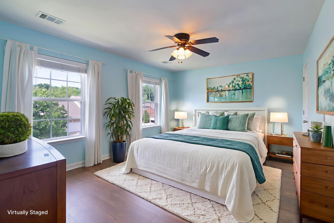
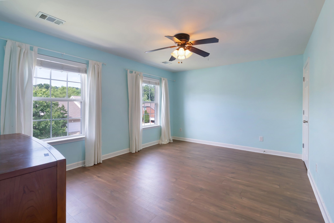
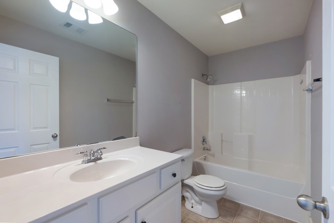
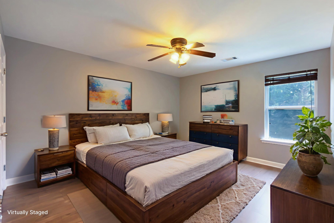
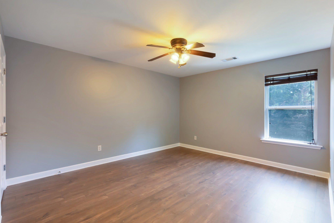
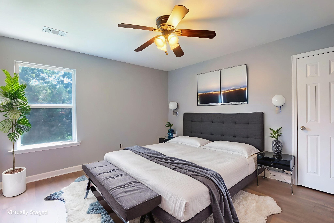
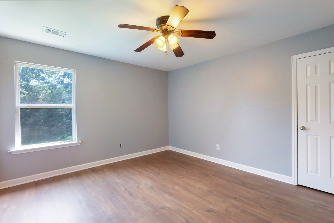
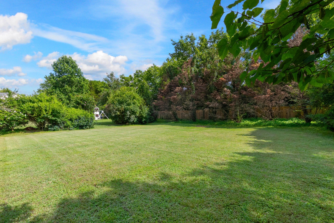
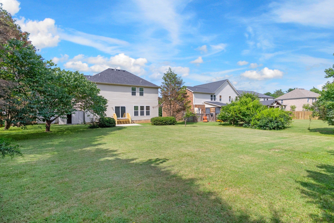
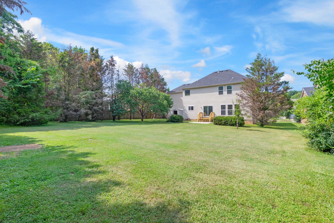
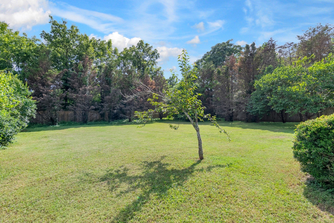
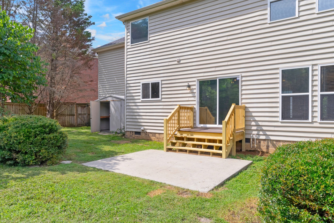
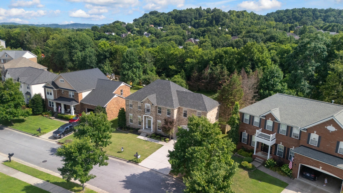
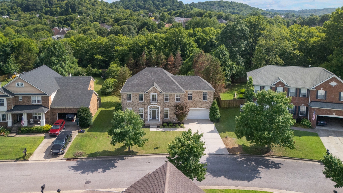
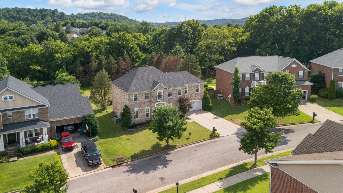
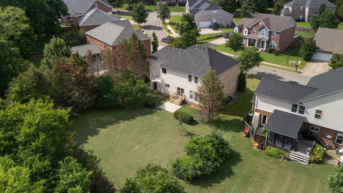
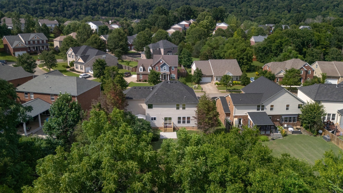
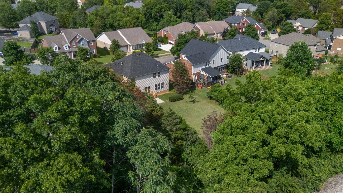
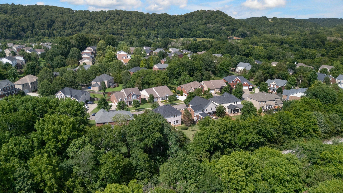
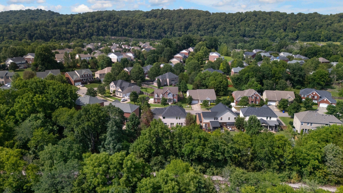
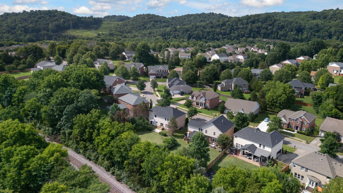
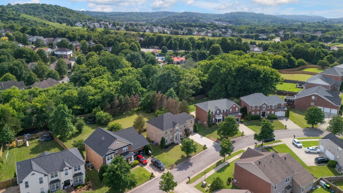
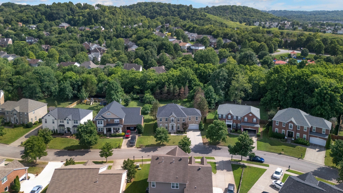
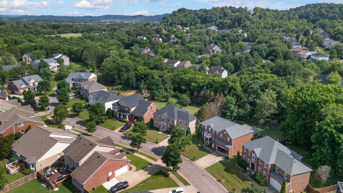
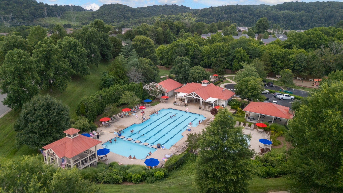
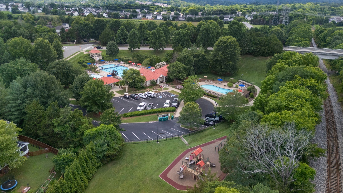
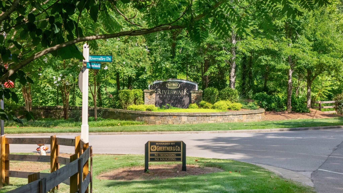
 Copyright 2025 RealTracs Solutions.
Copyright 2025 RealTracs Solutions.