$1,989,900 - 1841 Tiverton Pl, Brentwood
- 5
- Bedrooms
- 4½
- Baths
- 5,243
- SQ. Feet
- 0.61
- Acres
Welcome to 1841 Tiverton Place! Situated on a tranquil cul-de-sac in the highly sought after Morgan Farms community, this 5 Bdrm/4.5 Bath home encompasses over 5240 square feet and is designed for everyday comfort and luxurious resort-style outdoor living. Thoughtfully designed, this home offers a spacious open layout with luxury finishes throughout. Primary and Guest Suite on Main Floor | Chef's Kitchen w/ Oversized Island, 6-Burner Gas Range, Double Ovens and Walk-In Pantry | Butler's Pantry w/ Built-in Beverage Fridge | Dedicated First Floor Office/Music Room | Primary Suite w/Spa-like Bath including Double Vanities, Walk-thru Shower, Freestanding Tub and Dual Walk-in Closets. Open Living Room w/Stone Fireplace looks out onto Covered/Screened Porch | Backyard Oasis includes 18 x 38 Saltwater Pool, Oversized Flagstone Patios, Privacy Landscaping and Play Set | Upstairs Bonus Room w/ Wet Bar and Separate Media Room | Three Additional Bedrooms Upstairs w/Baths and Walk-in Closets | Finished Storage Space/Hobby Room | 3-Car Garage w/Built-in Storage Cabinets, Bike/Sports Racks and a Storage Loft | See Attached List of Additional Upgrades/Improvements. Zoned for top-rated Williamson County Schools and walking distance to Smith Park, you are minutes from dining and shopping in Cool Springs with easy access to I-65. Move-in Ready...This one is a gem!
Essential Information
-
- MLS® #:
- 2926816
-
- Price:
- $1,989,900
-
- Bedrooms:
- 5
-
- Bathrooms:
- 4.50
-
- Full Baths:
- 4
-
- Half Baths:
- 1
-
- Square Footage:
- 5,243
-
- Acres:
- 0.61
-
- Year Built:
- 2015
-
- Type:
- Residential
-
- Sub-Type:
- Single Family Residence
-
- Style:
- Traditional
-
- Status:
- Active
Community Information
-
- Address:
- 1841 Tiverton Pl
-
- Subdivision:
- Morgan Farms Sec2
-
- City:
- Brentwood
-
- County:
- Williamson County, TN
-
- State:
- TN
-
- Zip Code:
- 37027
Amenities
-
- Amenities:
- Clubhouse, Playground, Pool, Sidewalks, Underground Utilities
-
- Utilities:
- Electricity Available, Water Available, Cable Connected
-
- Parking Spaces:
- 3
-
- # of Garages:
- 3
-
- Garages:
- Garage Door Opener, Garage Faces Side, Aggregate
-
- Has Pool:
- Yes
-
- Pool:
- In Ground
Interior
-
- Interior Features:
- Ceiling Fan(s), Central Vacuum, Extra Closets, High Ceilings, Open Floorplan, Pantry, Storage, Walk-In Closet(s), Primary Bedroom Main Floor, High Speed Internet
-
- Appliances:
- Built-In Electric Oven, Double Oven, Built-In Gas Range, Dishwasher, Disposal, Microwave, Refrigerator
-
- Heating:
- Central, Electric, Natural Gas
-
- Cooling:
- Central Air, Dual, Electric
-
- Fireplace:
- Yes
-
- # of Fireplaces:
- 2
-
- # of Stories:
- 2
Exterior
-
- Lot Description:
- Cul-De-Sac
-
- Roof:
- Shingle
-
- Construction:
- Brick, Stone
School Information
-
- Elementary:
- Jordan Elementary School
-
- Middle:
- Sunset Middle School
-
- High:
- Ravenwood High School
Additional Information
-
- Date Listed:
- July 5th, 2025
-
- Days on Market:
- 9
Listing Details
- Listing Office:
- Onward Real Estate
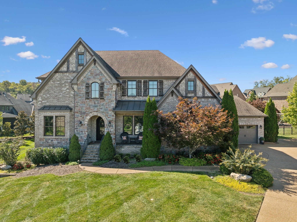
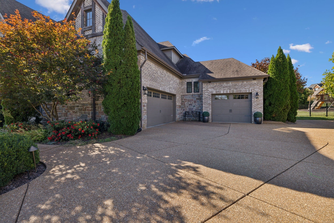
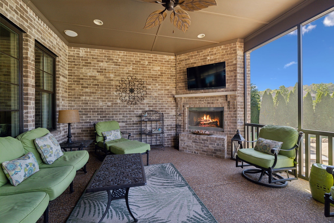
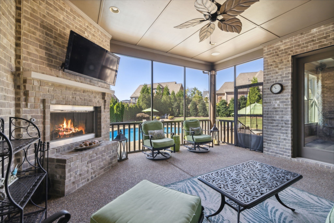
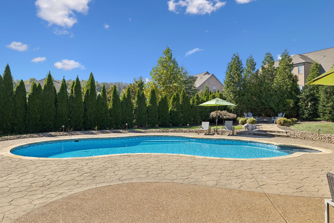
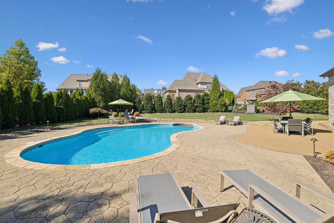
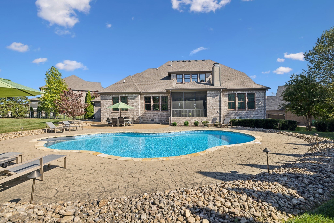
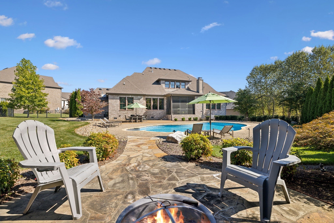
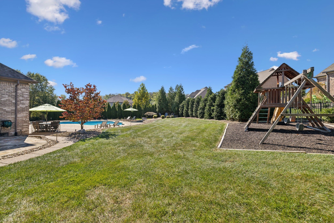
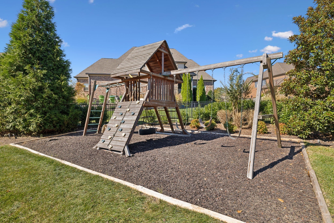
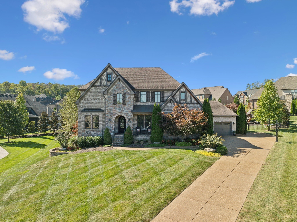
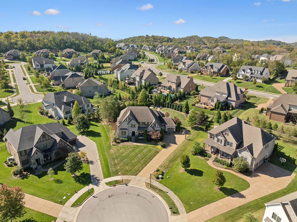
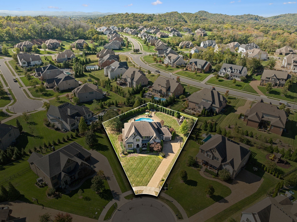
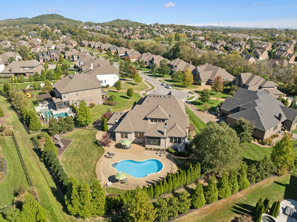
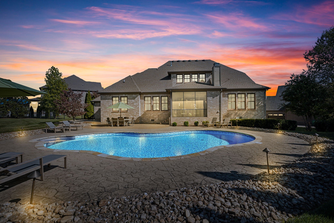
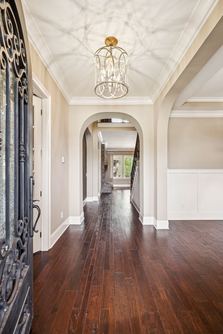
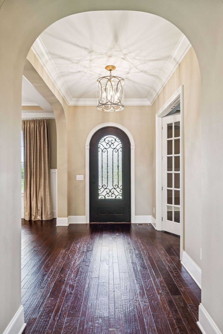
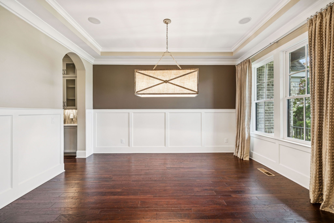
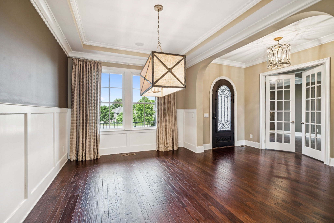
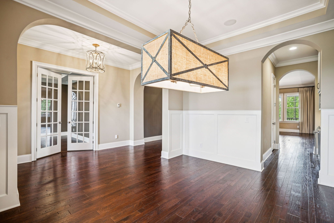
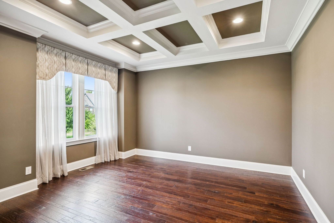
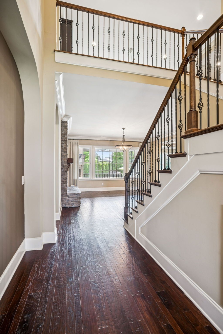
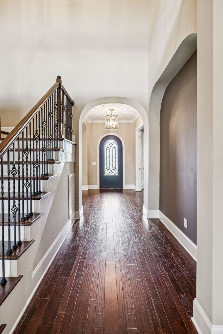
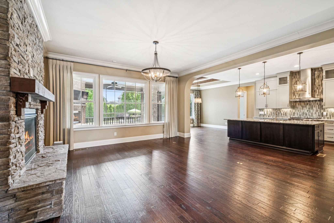
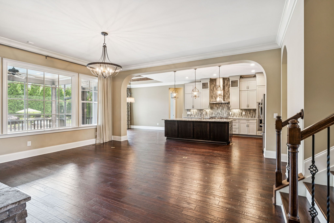
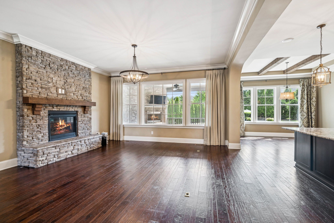
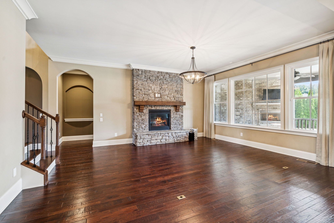
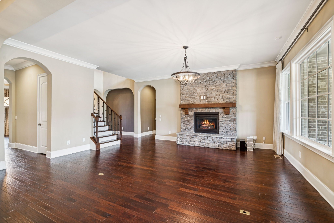
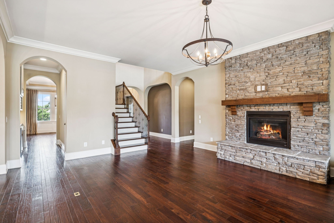
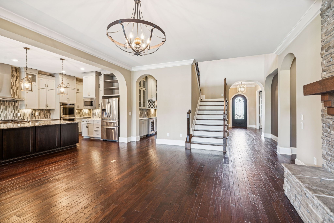
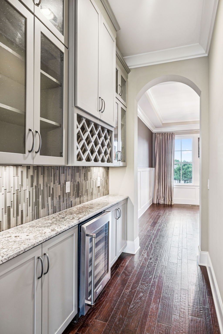
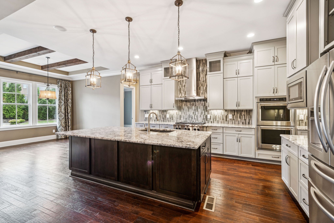
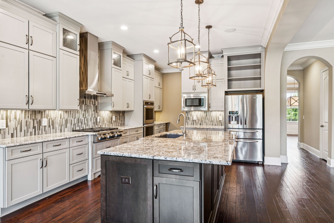
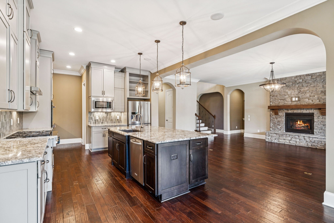
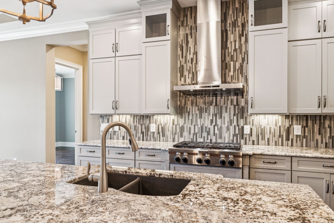
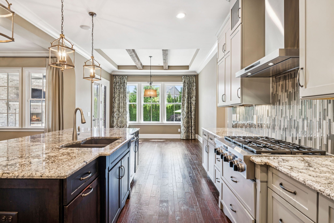
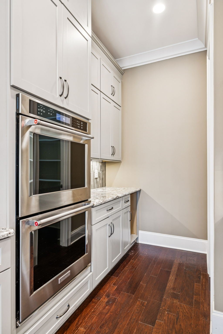
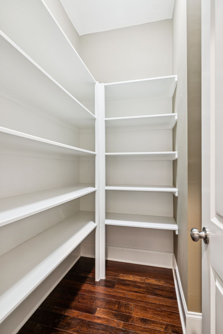
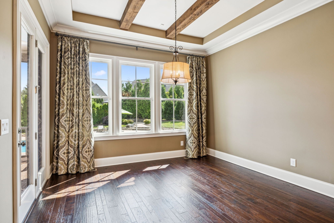
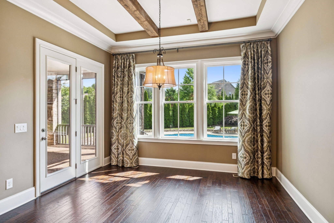
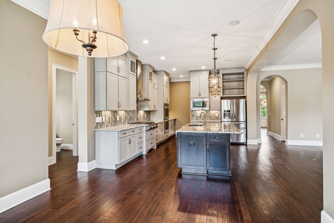
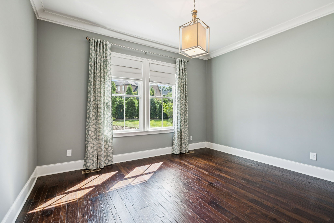
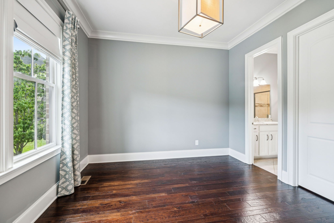
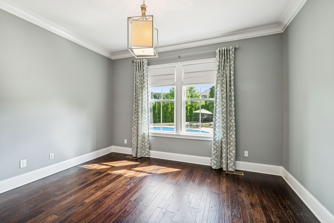
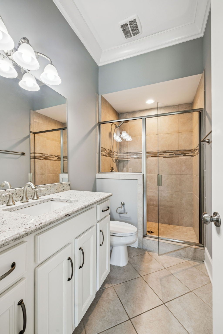
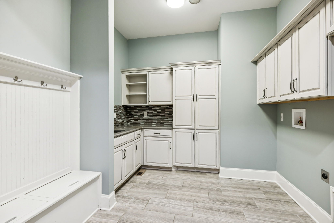
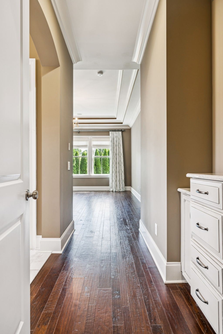
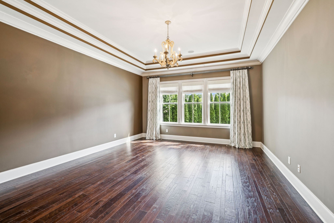
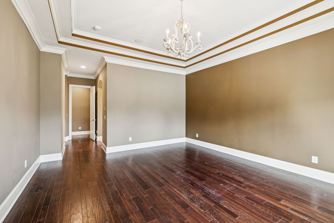
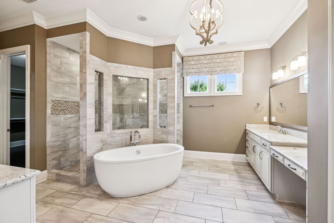
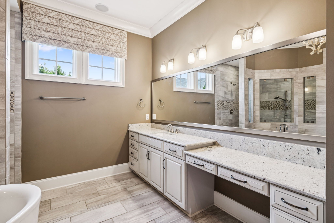
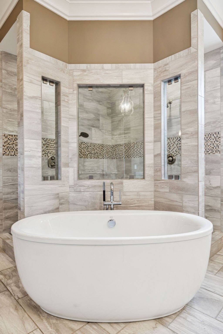
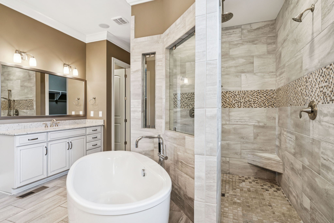
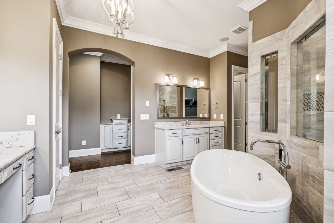
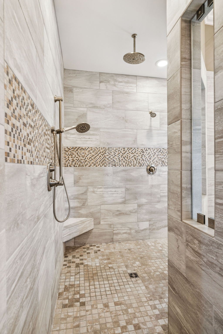
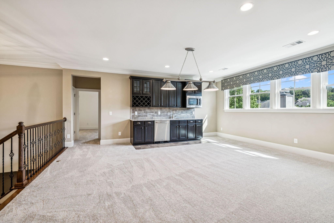
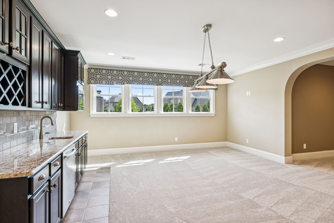
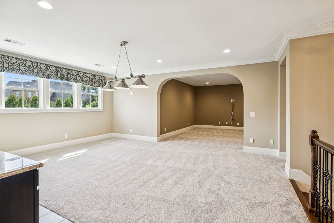
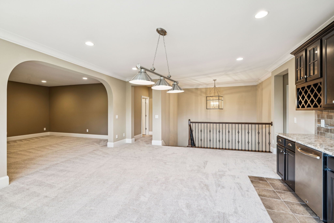
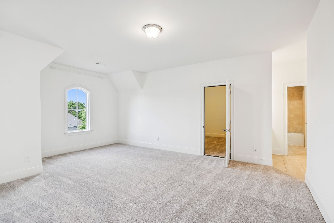
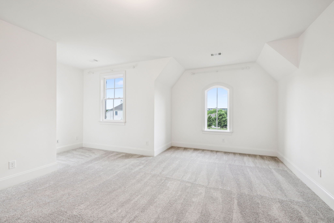
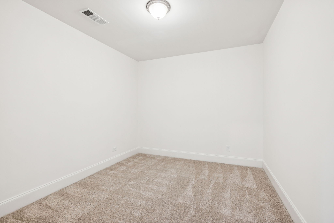
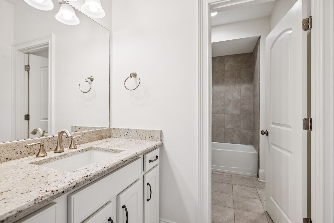
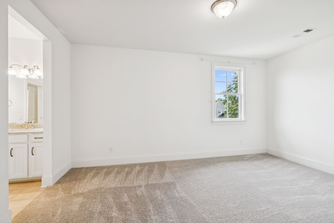
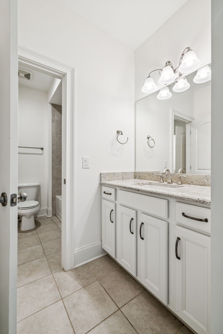
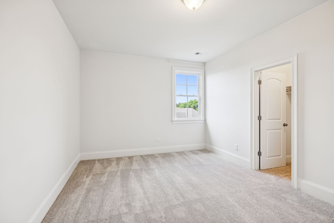
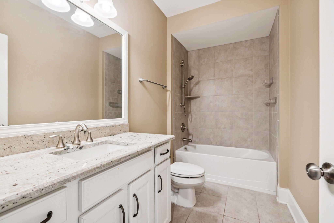
 Copyright 2025 RealTracs Solutions.
Copyright 2025 RealTracs Solutions.