$3,499,900 - 653 Chiswell Ct, Brentwood
- 5
- Bedrooms
- 8½
- Baths
- 7,874
- SQ. Feet
- 0.68
- Acres
Resort-style elegance meets unparalleled functionality in this one-of-a-kind Brentwood estate. Designed for refined living and unforgettable entertaining. Located in one of the area’s most prestigious neighborhoods, less than half a mile to Brentwood Country Club and Granny White Park as well as Brentwood Middle and High Schools. This custom-built contemporary home stuns with grand-scale rooms, a chef’s kitchen built for hosting, and a layout that flows effortlessly. Enjoy five luxurious ensuite bedrooms—with two additional rooms easily convertible into a sixth and seventh suite. Entertainment is central to this home’s appeal, boasting a private movie theater, private recording studio, and an expansive indoor-outdoor layout centered around a saltwater pool, hot tub, and outdoor kitchen. The mature stand of trees surrounding the pool area creates a unique and unrivalled private area. This remarkable estate is truly a site to behold.
Essential Information
-
- MLS® #:
- 2926785
-
- Price:
- $3,499,900
-
- Bedrooms:
- 5
-
- Bathrooms:
- 8.50
-
- Full Baths:
- 8
-
- Half Baths:
- 1
-
- Square Footage:
- 7,874
-
- Acres:
- 0.68
-
- Year Built:
- 2005
-
- Type:
- Residential
-
- Sub-Type:
- Single Family Residence
-
- Status:
- Active
Community Information
-
- Address:
- 653 Chiswell Ct
-
- Subdivision:
- McGavock Farms Sec 5-A
-
- City:
- Brentwood
-
- County:
- Williamson County, TN
-
- State:
- TN
-
- Zip Code:
- 37027
Amenities
-
- Utilities:
- Electricity Available, Natural Gas Available, Water Available
-
- Parking Spaces:
- 3
-
- # of Garages:
- 3
-
- Garages:
- Garage Door Opener, Garage Faces Rear, Driveway, On Street
-
- Has Pool:
- Yes
-
- Pool:
- In Ground
Interior
-
- Interior Features:
- Ceiling Fan(s), Entrance Foyer, High Ceilings, Open Floorplan, Walk-In Closet(s), High Speed Internet
-
- Appliances:
- Built-In Gas Oven, Double Oven, Gas Oven, Built-In Gas Range, Cooktop, Range, Dishwasher, Disposal, Microwave, Refrigerator, Stainless Steel Appliance(s)
-
- Heating:
- Central, Natural Gas
-
- Cooling:
- Central Air, Electric
-
- Fireplace:
- Yes
-
- # of Fireplaces:
- 3
-
- # of Stories:
- 2
Exterior
-
- Exterior Features:
- Gas Grill
-
- Lot Description:
- Level
-
- Construction:
- Brick, Stucco
School Information
-
- Elementary:
- Scales Elementary
-
- Middle:
- Brentwood Middle School
-
- High:
- Brentwood High School
Additional Information
-
- Date Listed:
- July 1st, 2025
-
- Days on Market:
- 123
Listing Details
- Listing Office:
- Compass
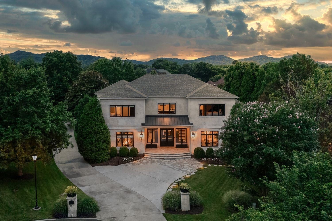
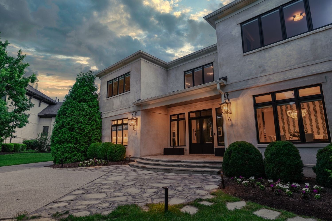
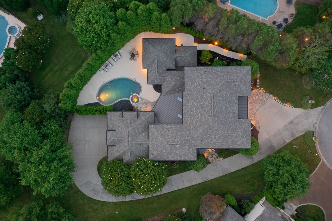
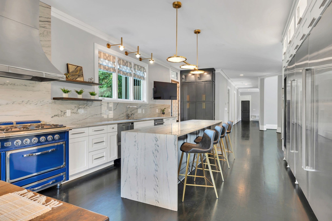
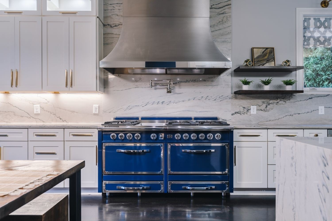
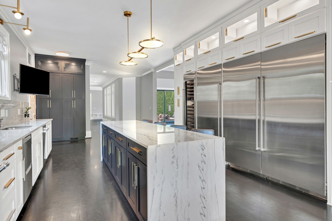
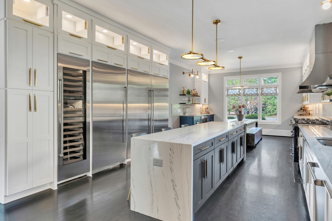
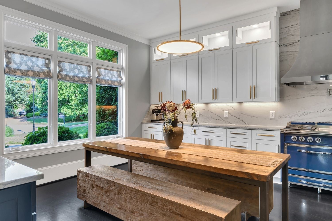
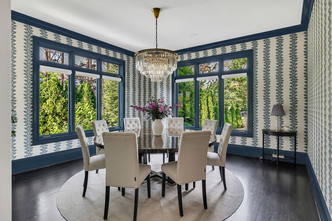
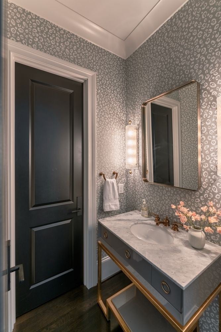
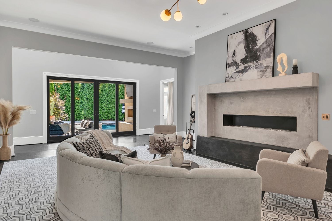
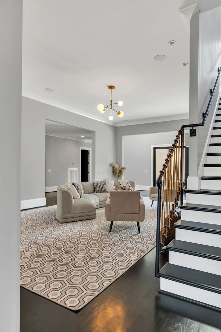
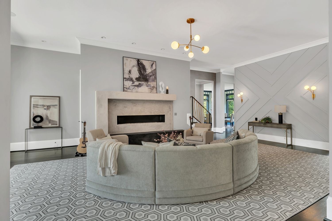
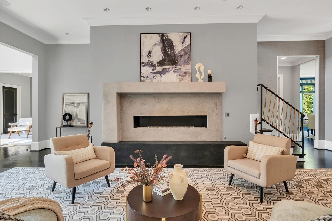
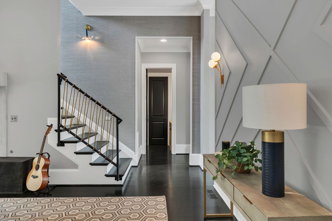
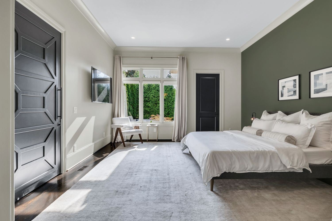
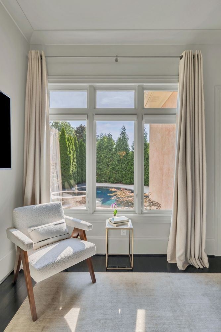
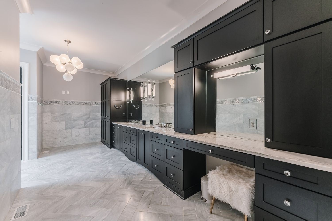
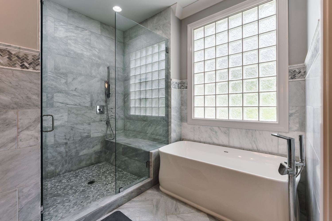
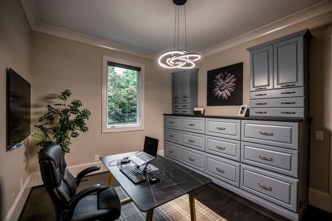
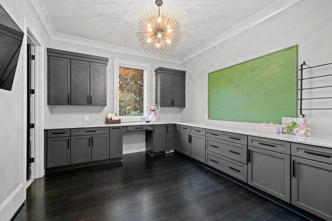
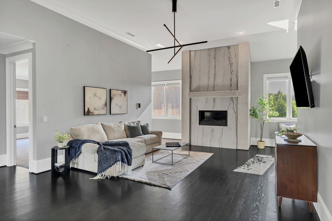
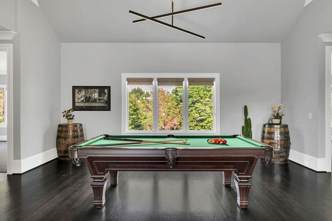
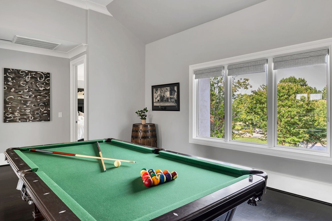
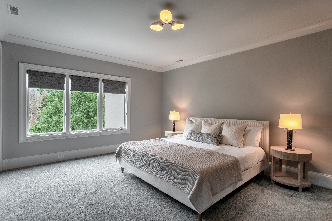
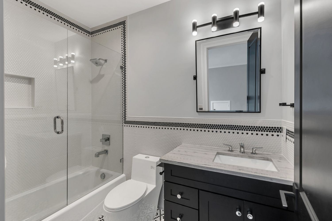
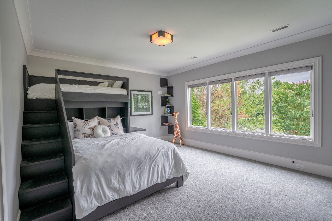
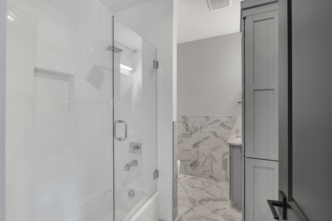
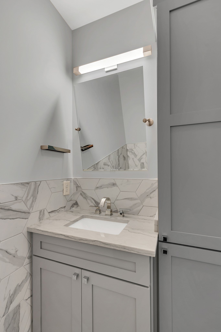
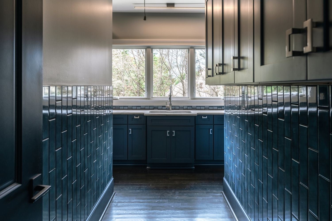
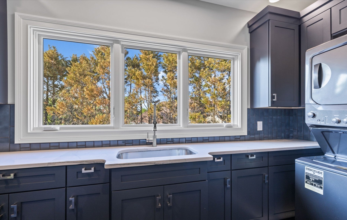
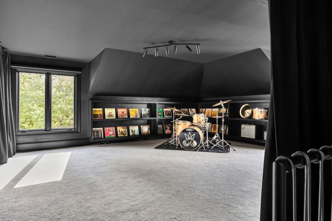
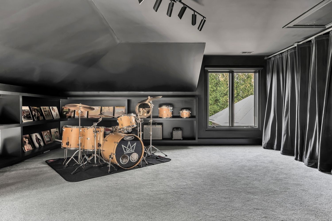
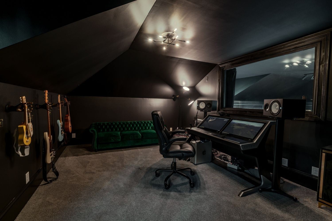
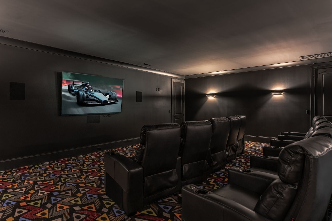
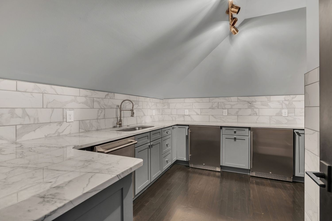
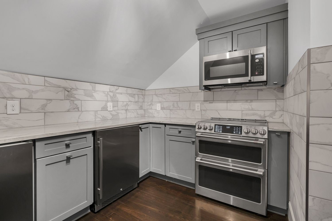
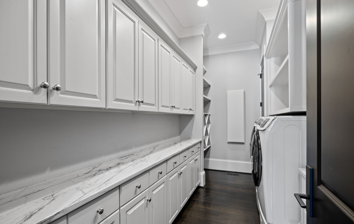
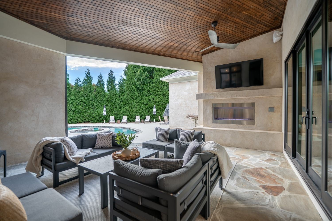
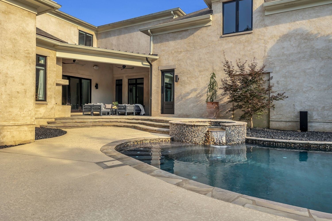
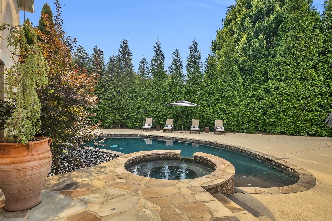
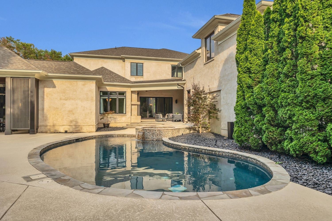
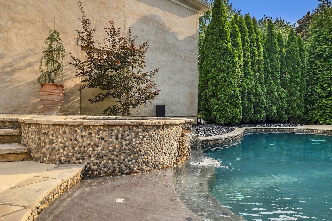
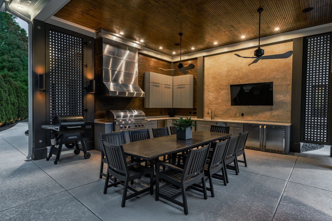
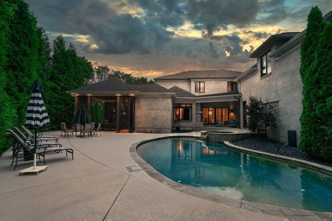
 Copyright 2025 RealTracs Solutions.
Copyright 2025 RealTracs Solutions.