$1,600,000 - 115 Rea Dr, Hermitage
- 3
- Bedrooms
- 8½
- Baths
- 7,385
- SQ. Feet
- 1.81
- Acres
LOCATION!!! WILSON COUNTY RARE FIND! This AMAZING HOME is like being on vacation every day, and "oh the memories you will make here!" This 4 level 7,385 Sq Ft, home is nestled on 1.8 private acres & has something for everyone, and somewhere for everything! There are 7 Bedrooms (Septic states 3) 7+ Baths, a Theatre Room, a Sunroom, Game Room (Could be Formal Dining), a Workout Room, Eat-in Cooks Dream Kitchen, & a Special 4th Floor Hideaway Space that even includes a 1/2 Bath. Outside is an unrivaled Adult & Child's Playground. For relaxing & entertaining there are Covered Front Porches on 3 levels, a Sparkling Pool w/ a Turbo Twister Water Slide, Oversized Covered Back Patio, Firepit, Horseshoes, Pickleball & Basketball Courts, Children's Play Area including a Playhouse, Swingset, & Hopscotch, in a bed of "soft landing" rubber mulch. In addition to the Main House is a 980 Sq Ft Detached Full Apartment, which could be used to generate rental income, PLUS a 30'x60' Heated & Air Conditioned Workshop w/ Full Electric, Water & its own 1/2 Bath. There are 4 HVAC units for the main house & there's even a connection/transfer switch set up for a generator. The Sellers thought of Literally EVERYTHING one could want in this ONE-OF-A-Kind home. Enjoy it as your own private retreat, or invite family & friends to partake in all this wonderful property has to offer. All Movie Theatre Seats, Washer & Dryer in Main House & Apartment, All Refrigerators, Playhouse, Swingset, & Log Pile Remain.
Essential Information
-
- MLS® #:
- 2926726
-
- Price:
- $1,600,000
-
- Bedrooms:
- 3
-
- Bathrooms:
- 8.50
-
- Full Baths:
- 7
-
- Half Baths:
- 3
-
- Square Footage:
- 7,385
-
- Acres:
- 1.81
-
- Year Built:
- 2004
-
- Type:
- Residential
-
- Sub-Type:
- Single Family Residence
-
- Status:
- Active
Community Information
-
- Address:
- 115 Rea Dr
-
- Subdivision:
- Southwinds 5
-
- City:
- Hermitage
-
- County:
- Wilson County, TN
-
- State:
- TN
-
- Zip Code:
- 37076
Amenities
-
- Utilities:
- Electricity Available, Water Available
-
- Parking Spaces:
- 8
-
- # of Garages:
- 8
-
- Garages:
- Garage Door Opener, Attached/Detached, Aggregate, Paved
-
- Has Pool:
- Yes
-
- Pool:
- In Ground
Interior
-
- Interior Features:
- Built-in Features, Ceiling Fan(s), Entrance Foyer, Extra Closets, High Ceilings, In-Law Floorplan, Open Floorplan, Pantry, Redecorated, Storage, Walk-In Closet(s), Wet Bar, High Speed Internet
-
- Appliances:
- Double Oven, Built-In Gas Range, Dishwasher, Disposal, Dryer, Refrigerator, Stainless Steel Appliance(s), Washer, Water Purifier
-
- Heating:
- Central, Natural Gas
-
- Cooling:
- Central Air, Electric
-
- Fireplace:
- Yes
-
- # of Fireplaces:
- 2
-
- # of Stories:
- 4
Exterior
-
- Exterior Features:
- Balcony, Carriage/Guest House, Storage Building
-
- Lot Description:
- Level, Private, Wooded
-
- Roof:
- Shingle
-
- Construction:
- Brick
School Information
-
- Elementary:
- Gladeville Elementary
-
- Middle:
- West Wilson Middle School
-
- High:
- Wilson Central High School
Additional Information
-
- Date Listed:
- July 3rd, 2025
-
- Days on Market:
- 19
Listing Details
- Listing Office:
- Benchmark Realty, Llc
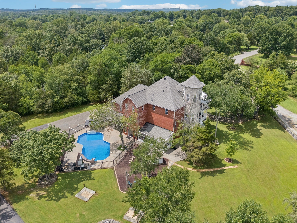
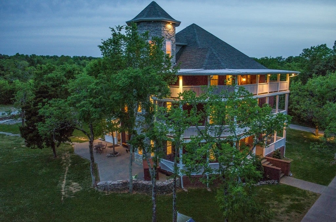
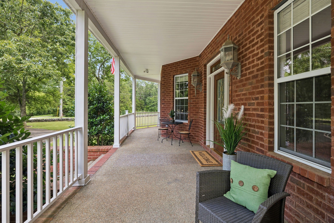
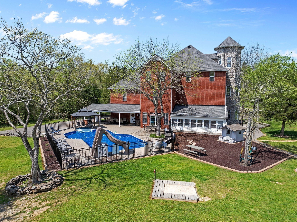
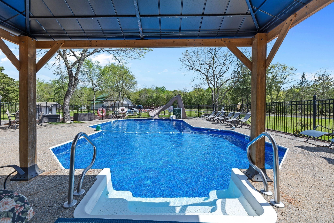
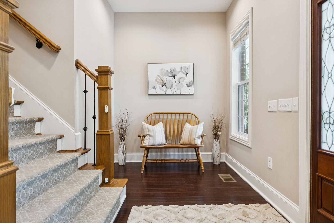
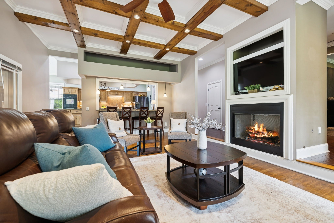
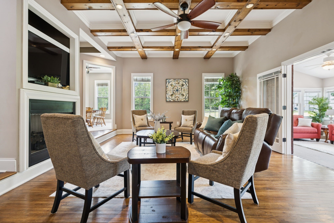
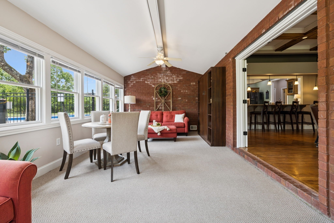
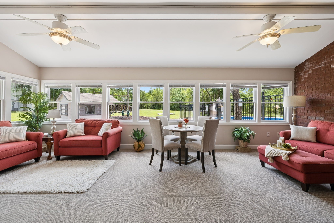
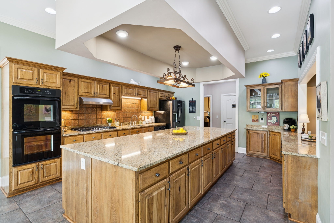
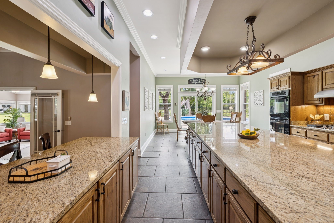
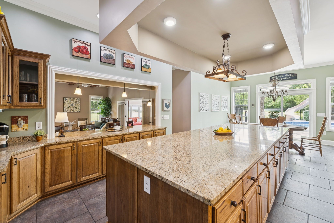
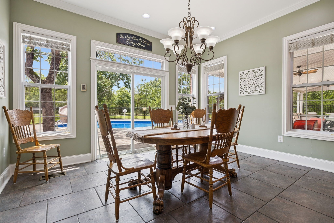
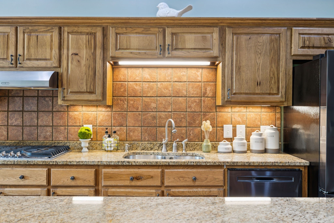
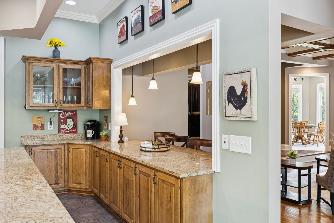
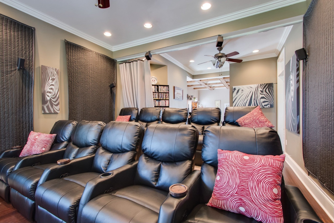

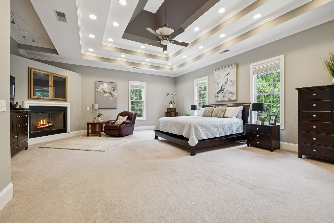
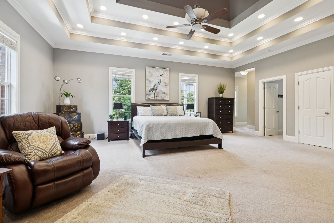
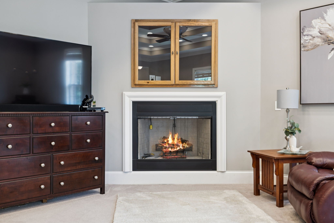
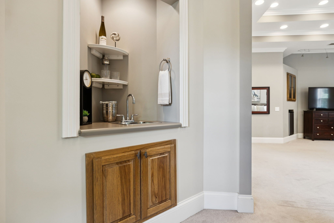
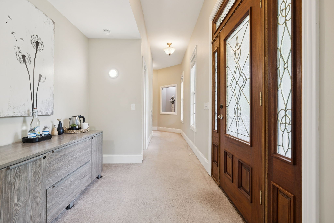
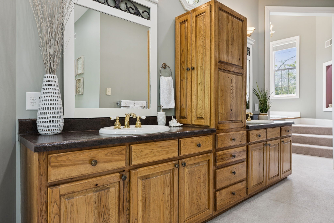

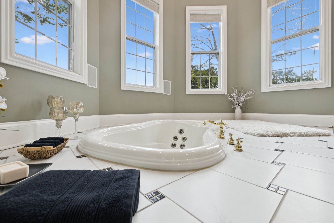
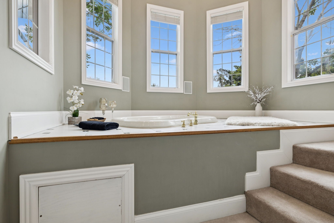
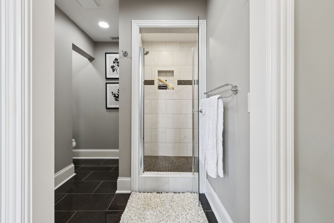
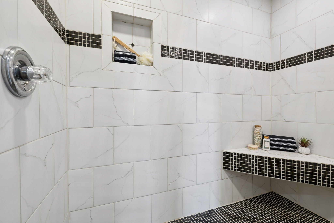
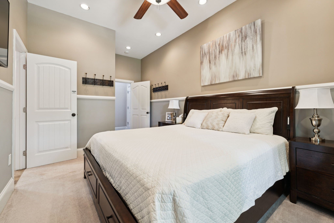
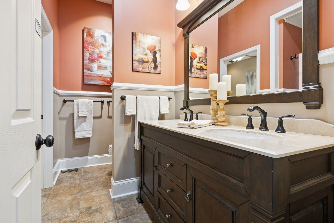
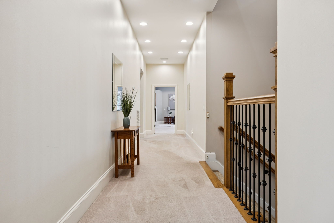

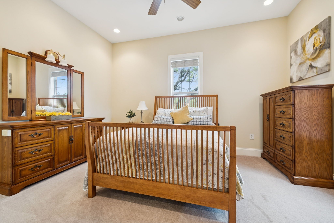
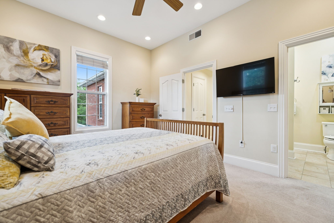
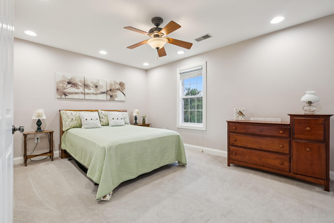
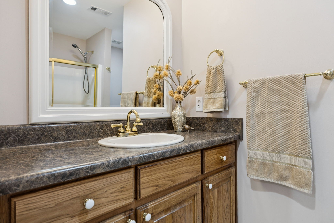
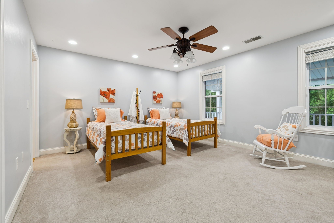
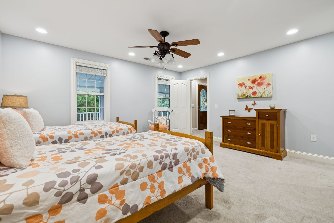
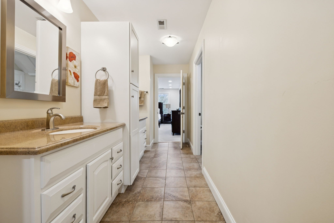
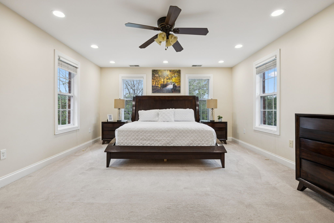
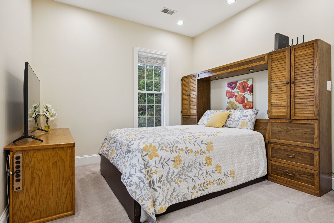
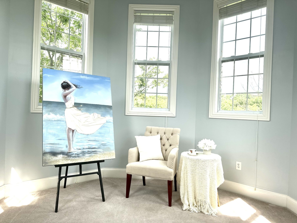
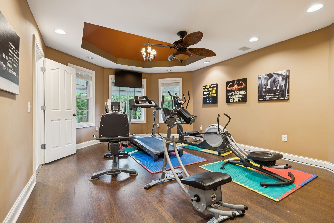
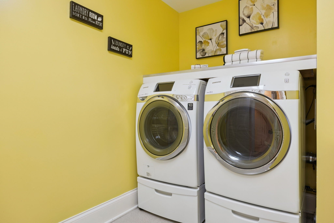

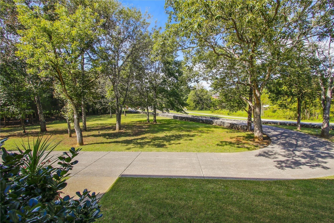
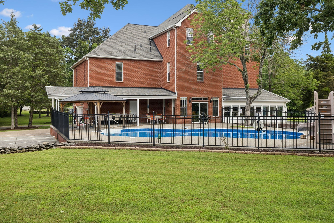
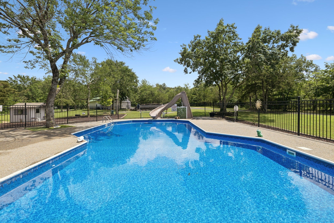

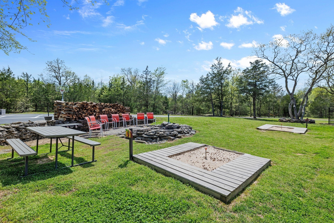
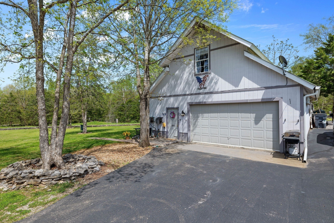
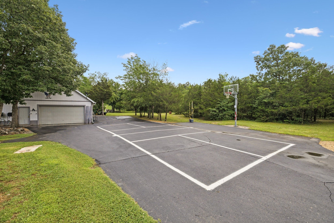
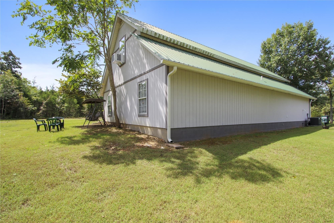
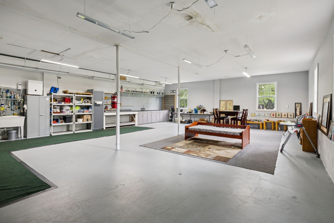
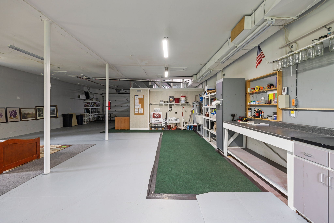
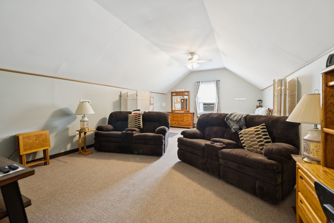
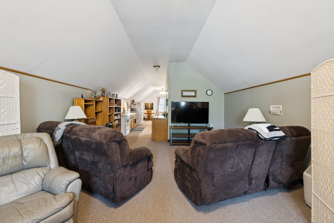
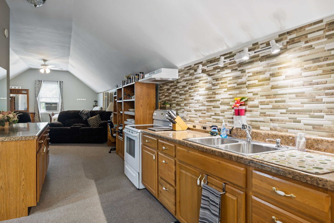
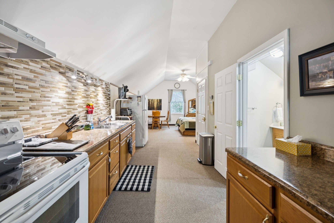
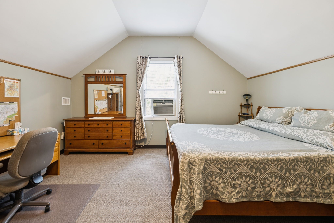
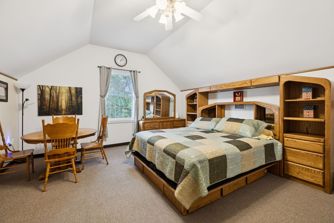
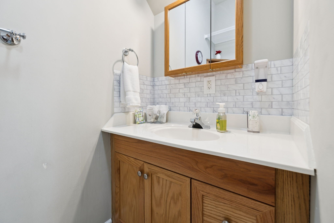
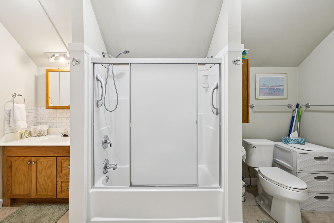
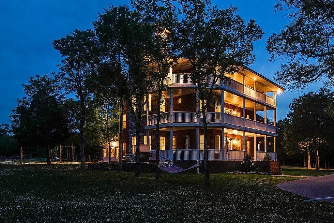
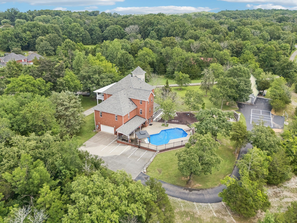
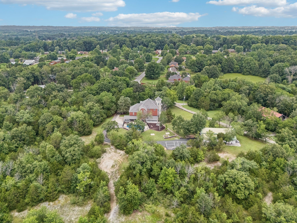
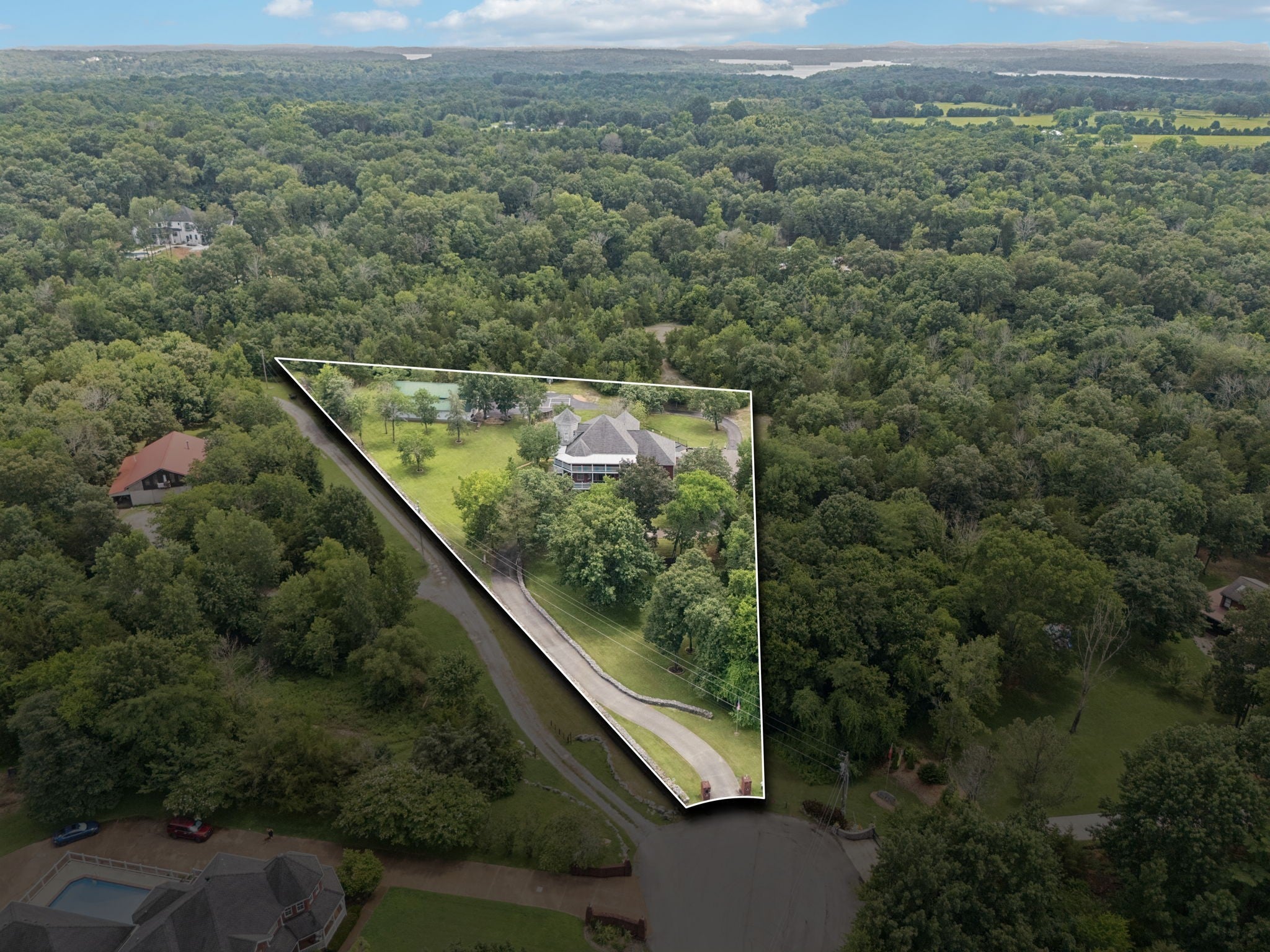
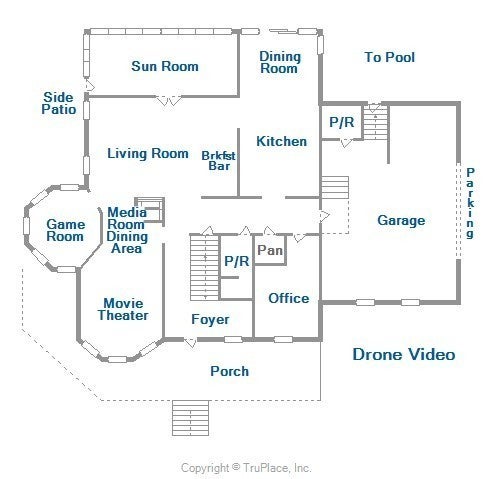
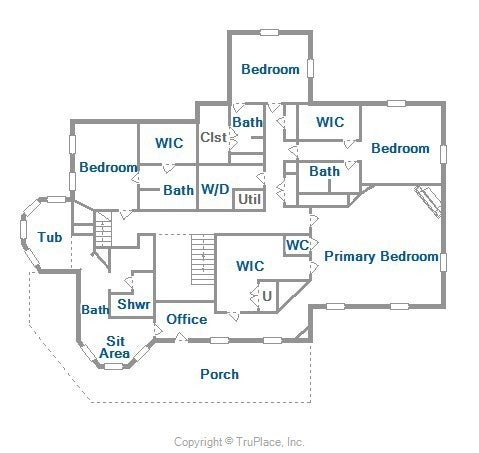
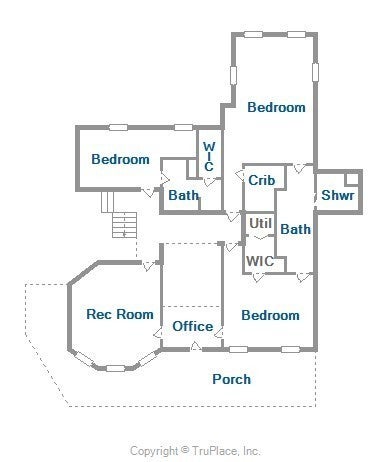
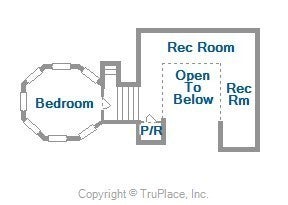
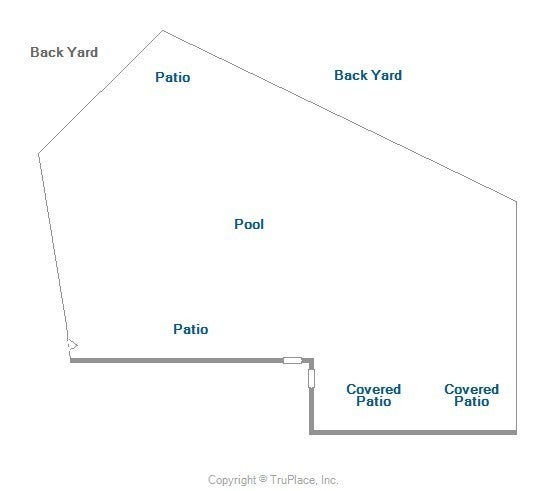
 Copyright 2025 RealTracs Solutions.
Copyright 2025 RealTracs Solutions.