$647,900 - 900 Shoreham St, Murfreesboro
- 4
- Bedrooms
- 2½
- Baths
- 3,327
- SQ. Feet
- 0.42
- Acres
Stunning All-Brick Home on Quiet Cul-de-Sac! Welcome to this beautifully maintained 4-bedroom home tucked away in a peaceful cul-de-sac with no HOA and a serene, tree-lined backdrop. Sitting on a spacious .42-acre fenced lot, this all-brick gem blends luxury and comfort with thoughtful design throughout. Step inside to soaring ceilings, rich hardwood floors, and custom trim work that highlights elegant arched doorways and bright bay windows. The open living area features a cozy gas fireplace and is filled with natural light. A formal dining room and separate office or flex space offer the versatility to fit your lifestyle. The main-level primary suite is a true retreat with a stylish en-suite bath and generous closet space. The kitchen is equipped with stainless steel appliances and flows effortlessly into the living and dining areas—perfect for everyday living and entertaining. Upstairs, you’ll find a large bonus room and huge walk-in storage, providing space for everyone. Outside, enjoy the ultimate backyard setup with two covered pergolas, a fire pit area, a large outdoor storage shed, and plenty of room to entertain or relax in total privacy. Additional upgrades include a BRAND NEW ROOF full-house water softener system, security alarm, and tons of parking. This home checks every box—don’t miss your chance to own this one-of-a-kind property in a prime location!
Essential Information
-
- MLS® #:
- 2926506
-
- Price:
- $647,900
-
- Bedrooms:
- 4
-
- Bathrooms:
- 2.50
-
- Full Baths:
- 2
-
- Half Baths:
- 1
-
- Square Footage:
- 3,327
-
- Acres:
- 0.42
-
- Year Built:
- 1998
-
- Type:
- Residential
-
- Sub-Type:
- Single Family Residence
-
- Status:
- Active
Community Information
-
- Address:
- 900 Shoreham St
-
- Subdivision:
- The Hamptons Resub
-
- City:
- Murfreesboro
-
- County:
- Rutherford County, TN
-
- State:
- TN
-
- Zip Code:
- 37130
Amenities
-
- Utilities:
- Electricity Available, Water Available
-
- Parking Spaces:
- 2
-
- # of Garages:
- 2
-
- Garages:
- Garage Door Opener, Garage Faces Side
Interior
-
- Interior Features:
- Ceiling Fan(s), Central Vacuum, Entrance Foyer, Extra Closets, High Ceilings, Open Floorplan, Pantry, Walk-In Closet(s)
-
- Appliances:
- Electric Oven, Cooktop, Dishwasher, Disposal, Microwave
-
- Heating:
- Central, Electric, Heat Pump
-
- Cooling:
- Central Air, Electric
-
- Fireplace:
- Yes
-
- # of Fireplaces:
- 1
-
- # of Stories:
- 2
Exterior
-
- Lot Description:
- Cul-De-Sac
-
- Construction:
- Brick
School Information
-
- Elementary:
- John Pittard Elementary
-
- Middle:
- Oakland Middle School
-
- High:
- Oakland High School
Additional Information
-
- Date Listed:
- July 1st, 2025
-
- Days on Market:
- 44
Listing Details
- Listing Office:
- Simplihom
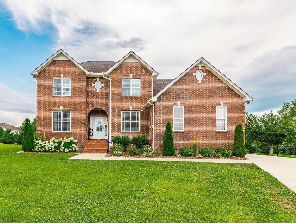
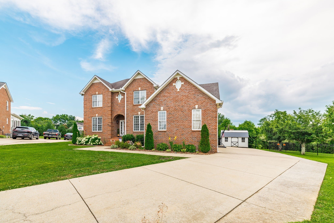
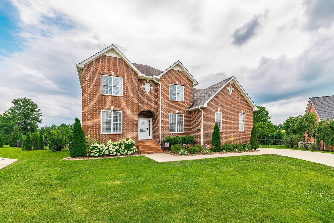
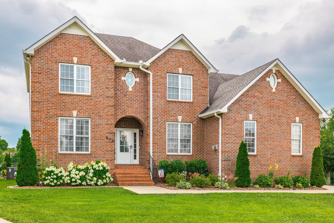
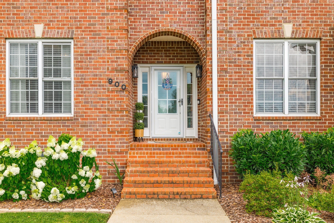
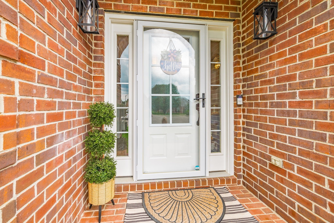
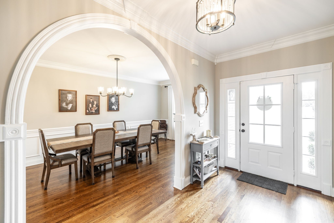
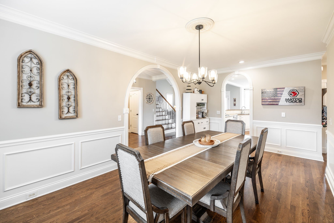
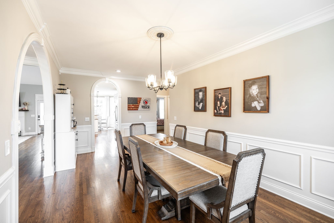
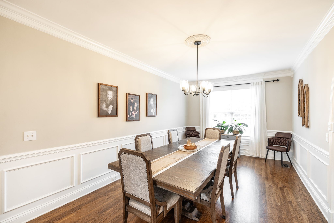
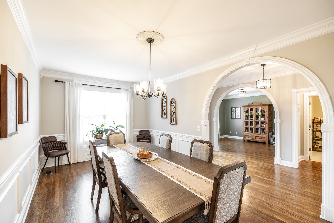
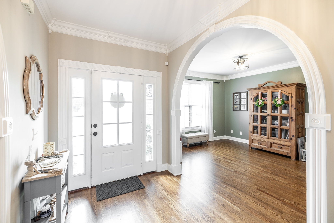
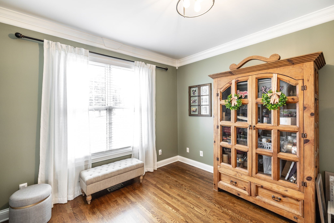
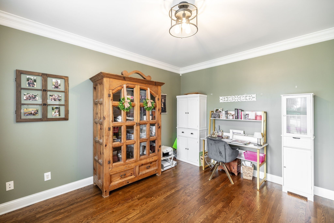
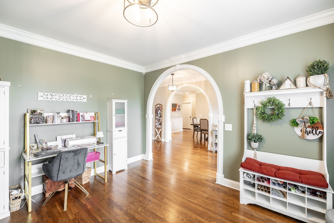
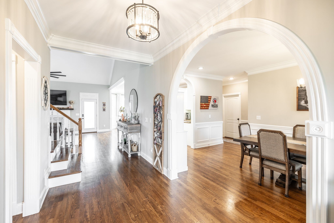
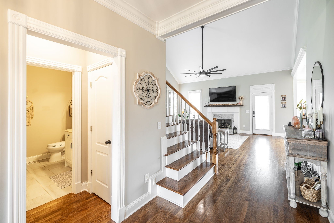
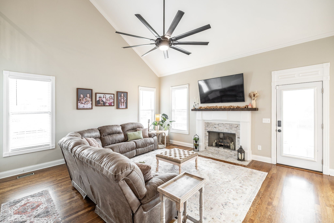
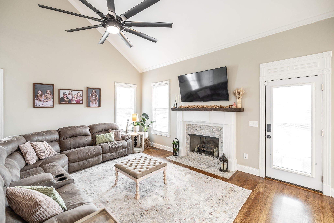
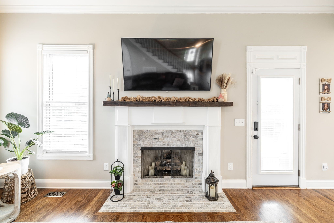
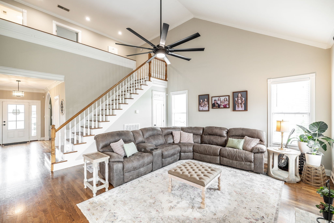
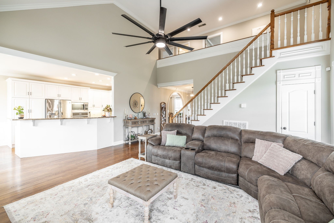
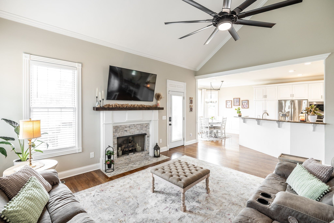
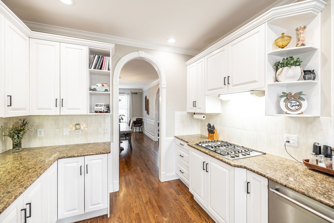
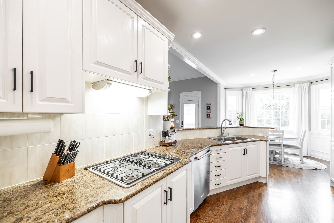
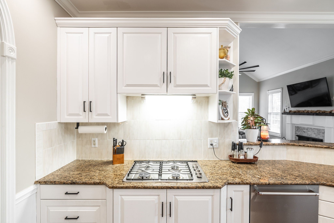
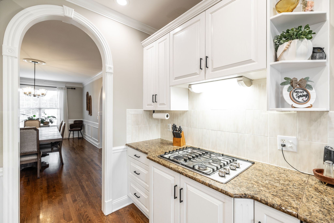
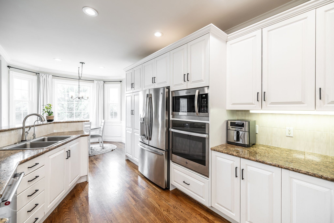
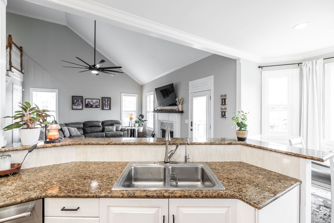
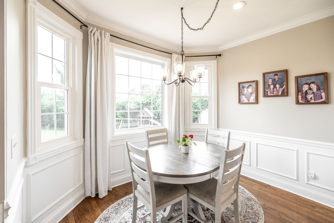
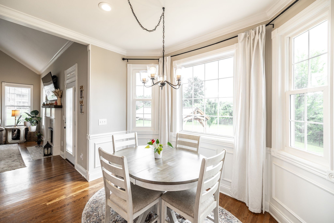
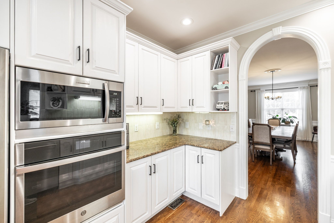
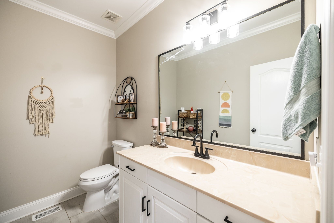
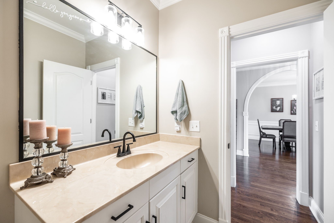
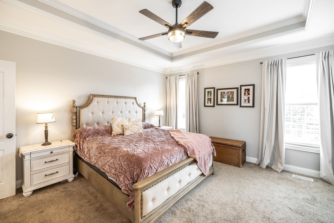
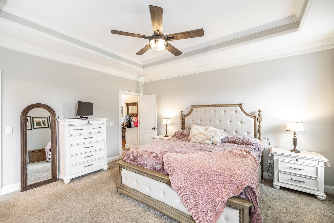
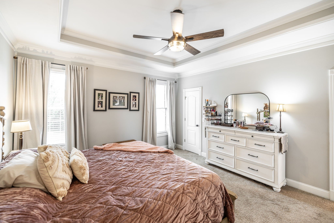
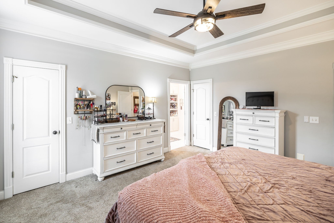
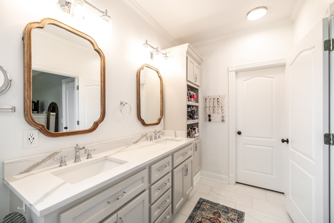
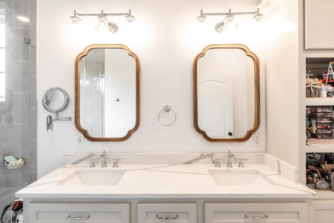
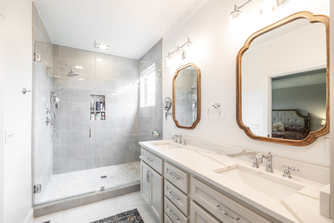
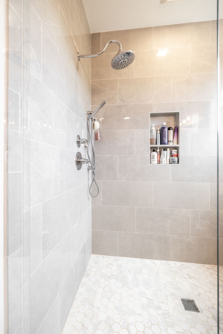
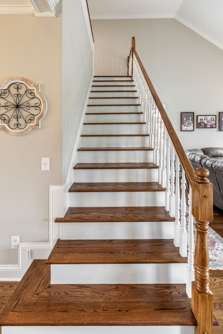
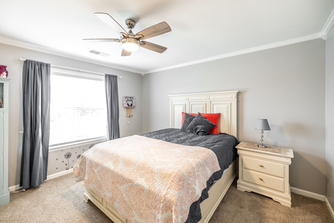
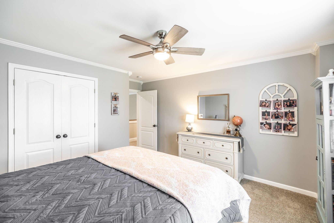
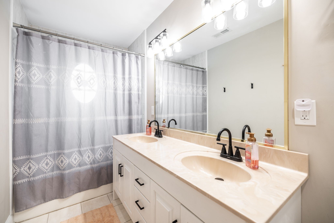
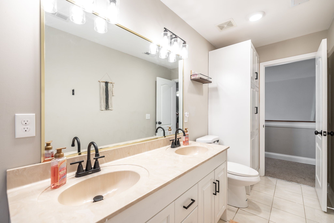
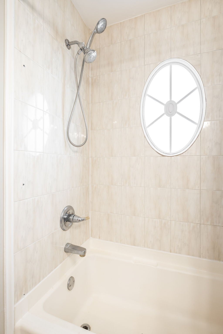
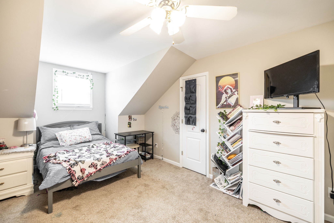
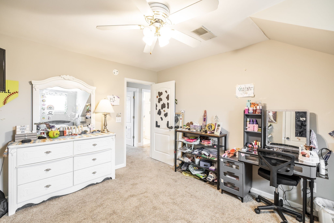
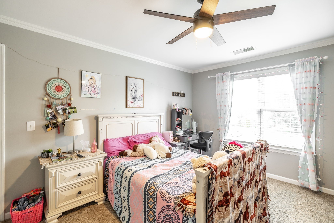
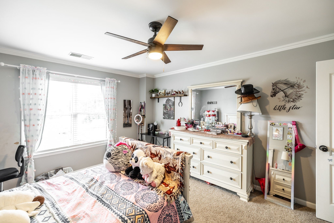
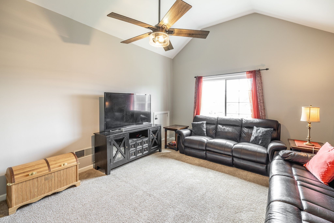
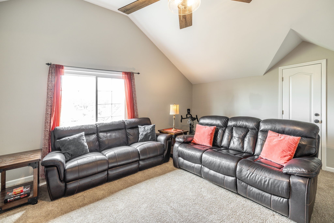
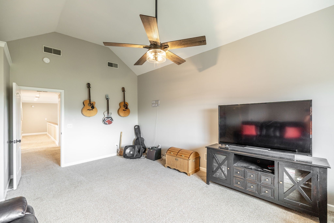
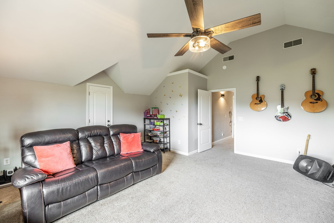
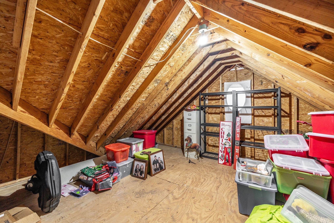
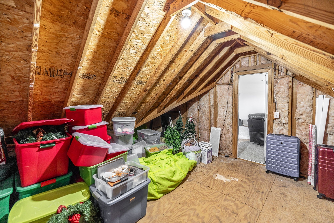
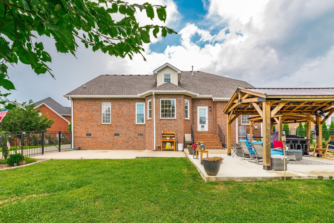
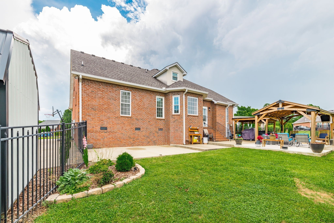
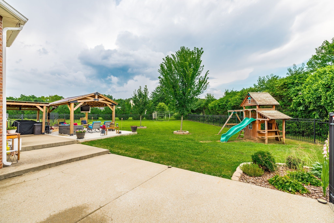
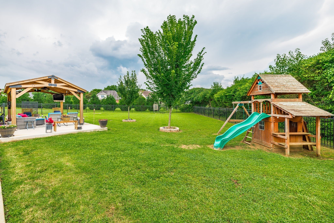
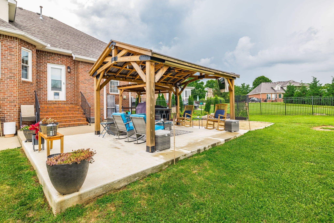
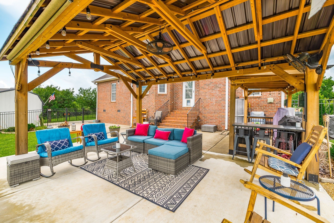
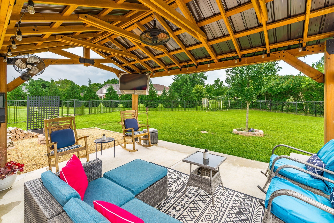
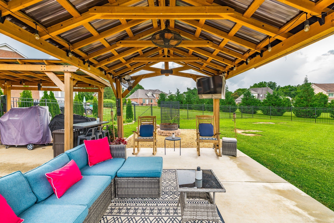
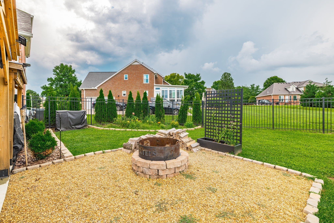
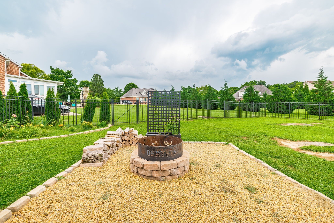
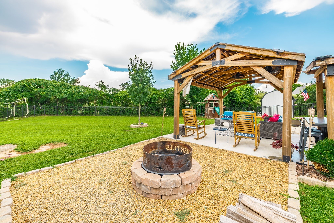
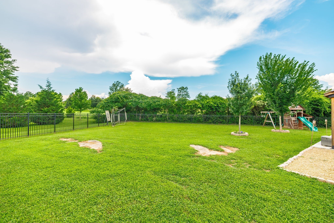
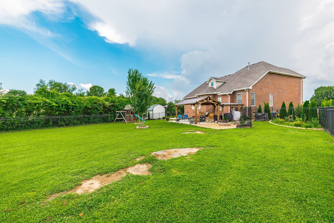
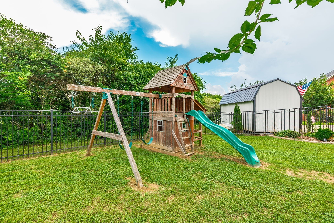
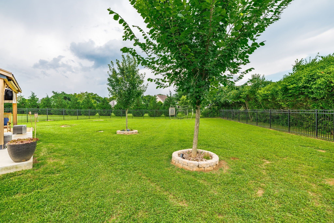
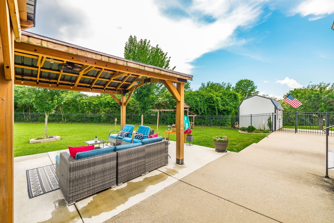
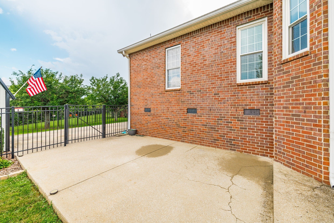
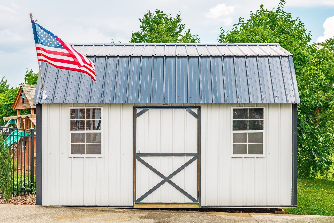
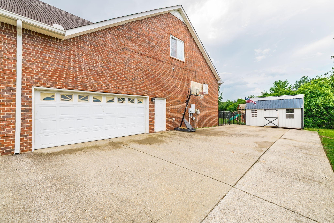
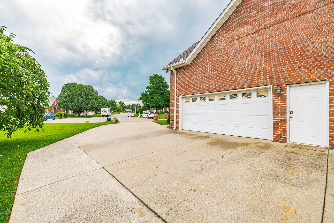
 Copyright 2025 RealTracs Solutions.
Copyright 2025 RealTracs Solutions.