$2,999,900 - 8109 Shady Pl, Brentwood
- 6
- Bedrooms
- 4½
- Baths
- 5,932
- SQ. Feet
- 1
- Acres
Luxury, Location & Lifestyle – Welcome to 8109 Shady Pl, Brentwood! Meticulously renovated in 2022, this stunning home backs up to a golf course, scenic trails, and an outdoor gym — offering unmatched privacy and direct access to nature. No HOA! Inside, enjoy: • A spa-like primary bathroom with heated porcelain floors, marble finishes, and a freestanding tub • All-new hardwood floors, custom cabinetry, quartz countertops, and elegant trim throughout • Two fully upgraded kitchens with Forno appliances, double islands, wine fridge, pot-filler & more • Custom closets in every bedroom and upgraded bathrooms with luxury finishes • A show-stopping 20-ft stone fireplace and a private, heated inground pool • Outdoor kitchen with Fire Magic grill — perfect for entertaining • Home theater with 133” acoustic screen, 4K laser projector, and leather recliners Major system updates: New HVAC (2022), dual water heaters, newer windows, and roof (2017). This home truly has it all — style, comfort, outdoor living, and zero HOA restrictions. Don’t miss it!
Essential Information
-
- MLS® #:
- 2926434
-
- Price:
- $2,999,900
-
- Bedrooms:
- 6
-
- Bathrooms:
- 4.50
-
- Full Baths:
- 4
-
- Half Baths:
- 1
-
- Square Footage:
- 5,932
-
- Acres:
- 1.00
-
- Year Built:
- 2001
-
- Type:
- Residential
-
- Sub-Type:
- Single Family Residence
-
- Style:
- Traditional
-
- Status:
- Active
Community Information
-
- Address:
- 8109 Shady Pl
-
- Subdivision:
- Brenthaven Sec 7-A
-
- City:
- Brentwood
-
- County:
- Williamson County, TN
-
- State:
- TN
-
- Zip Code:
- 37027
Amenities
-
- Utilities:
- Natural Gas Available, Water Available
-
- Parking Spaces:
- 3
-
- # of Garages:
- 3
-
- Garages:
- Garage Faces Side
Interior
-
- Interior Features:
- Primary Bedroom Main Floor
-
- Appliances:
- Double Oven, Built-In Gas Range, Dishwasher, Disposal, Microwave, Refrigerator, Stainless Steel Appliance(s)
-
- Heating:
- Natural Gas
-
- Cooling:
- Central Air
-
- Fireplace:
- Yes
-
- # of Fireplaces:
- 1
-
- # of Stories:
- 2
Exterior
-
- Exterior Features:
- Gas Grill
-
- Roof:
- Shingle
-
- Construction:
- Brick
School Information
-
- Elementary:
- Lipscomb Elementary
-
- Middle:
- Brentwood Middle School
-
- High:
- Brentwood High School
Additional Information
-
- Date Listed:
- July 1st, 2025
-
- Days on Market:
- 54
Listing Details
- Listing Office:
- Reliant Realty Era Powered
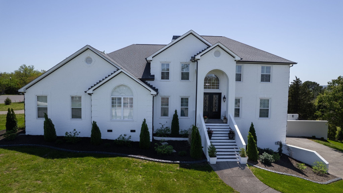
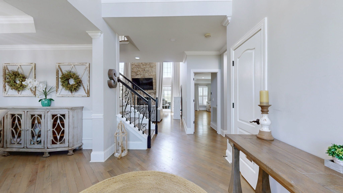
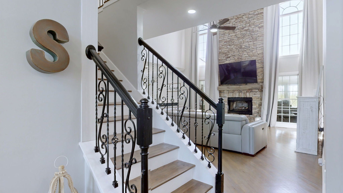
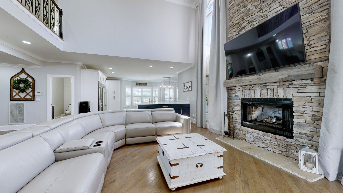
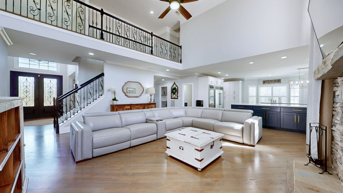
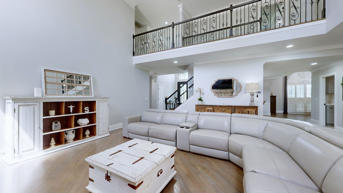
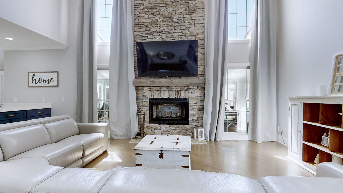
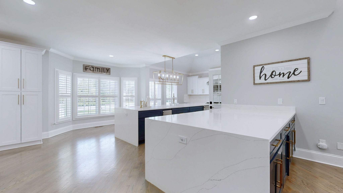
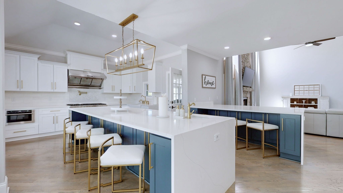
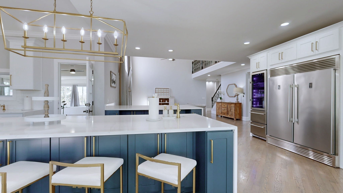
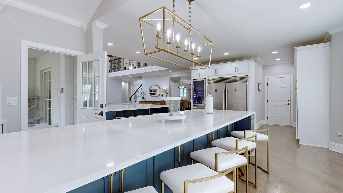
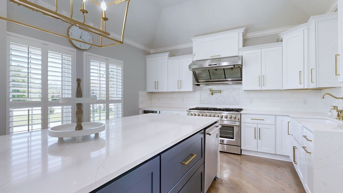
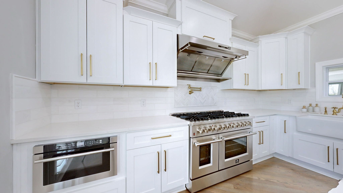
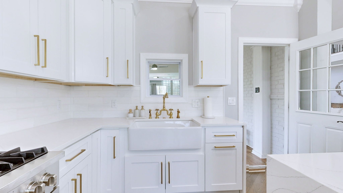
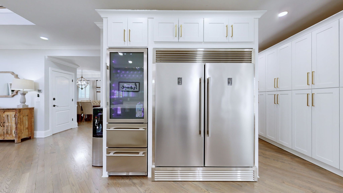
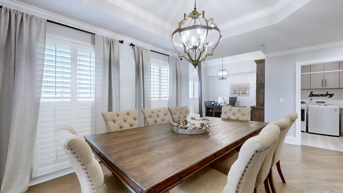
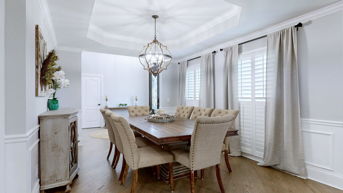
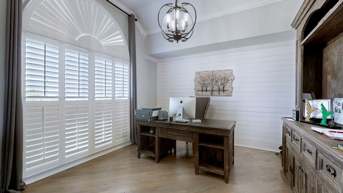
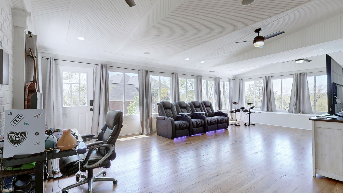
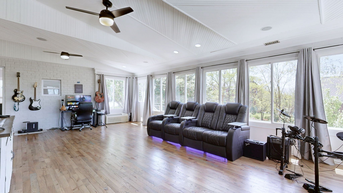
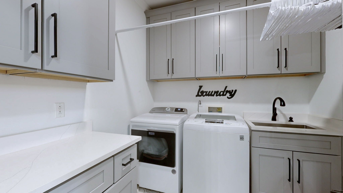
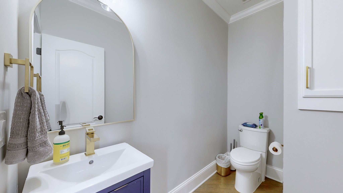
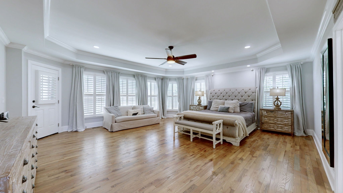
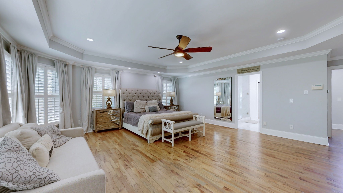
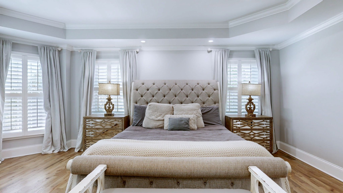
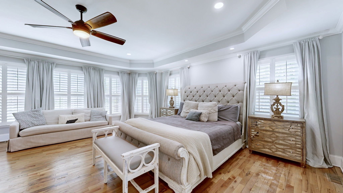
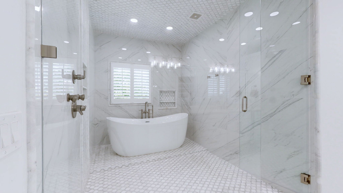
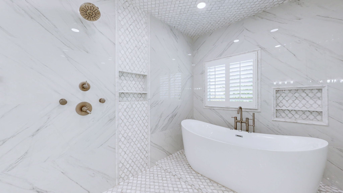
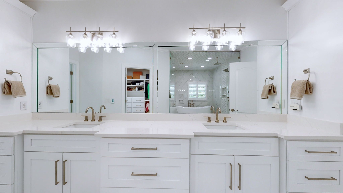
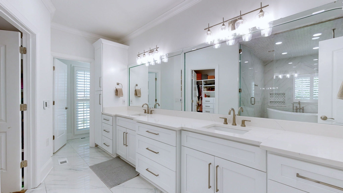
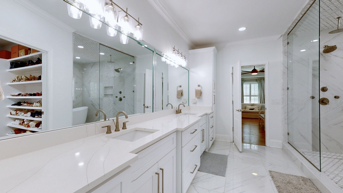
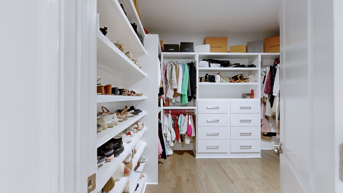
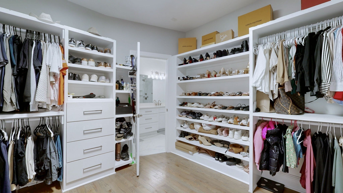
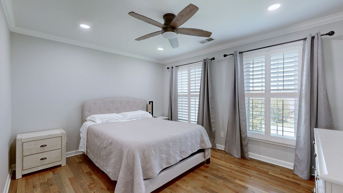
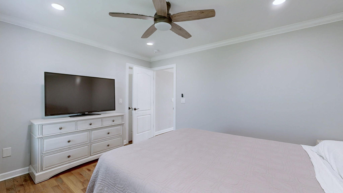
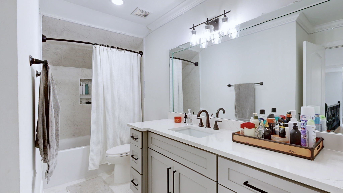
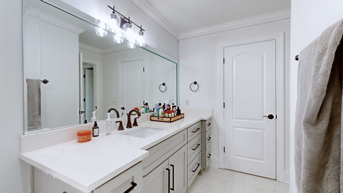
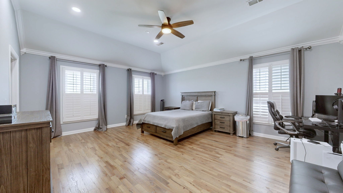
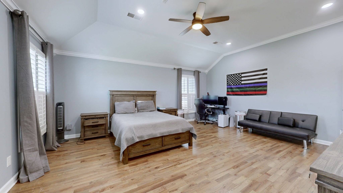
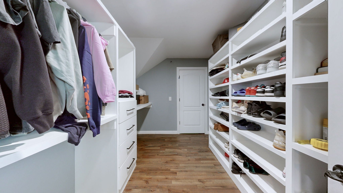
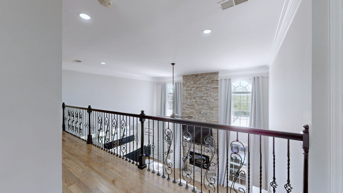
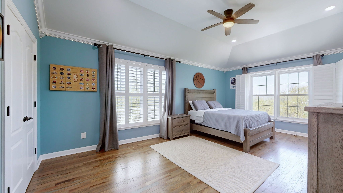
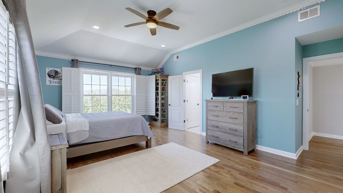
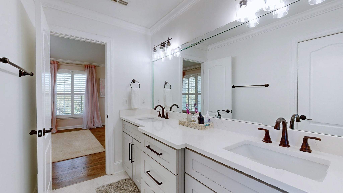
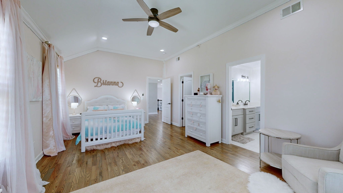
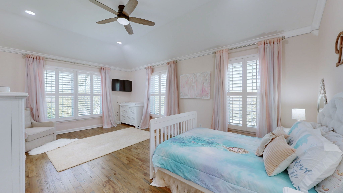
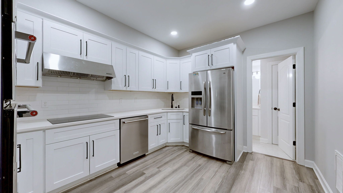
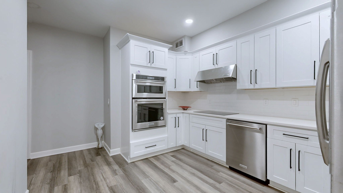
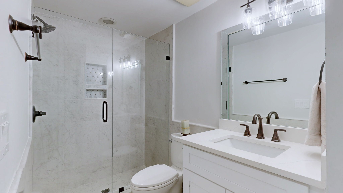
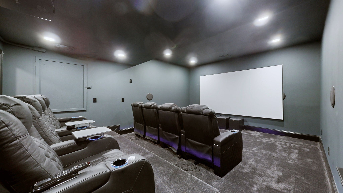
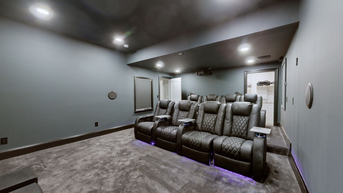
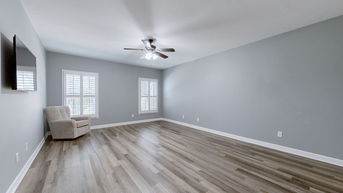
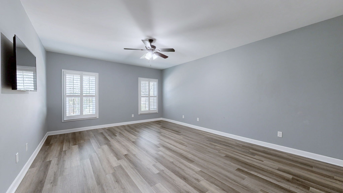
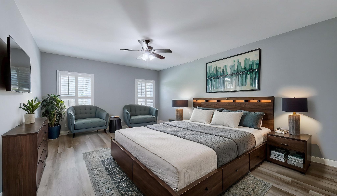
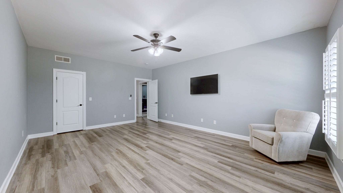
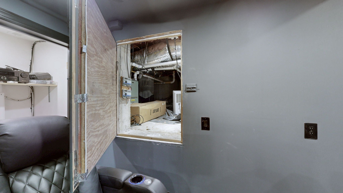
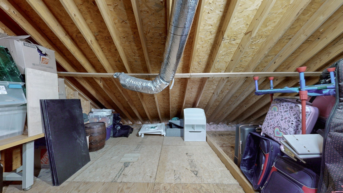
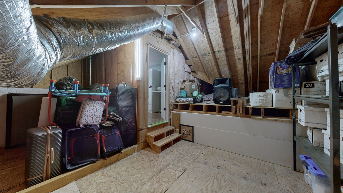
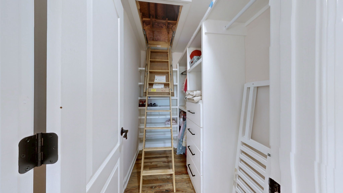
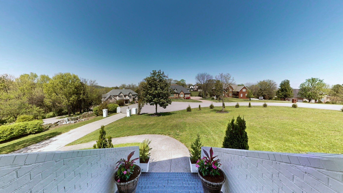
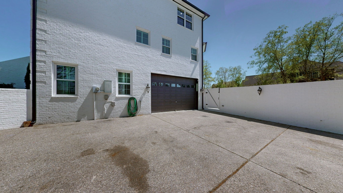
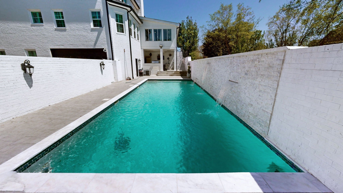
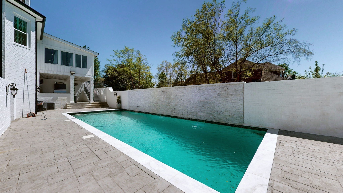
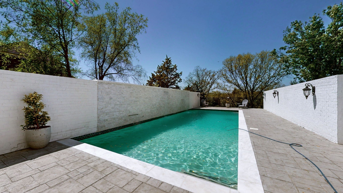
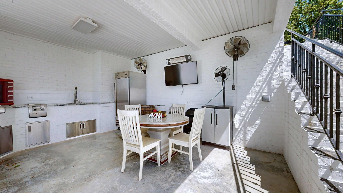
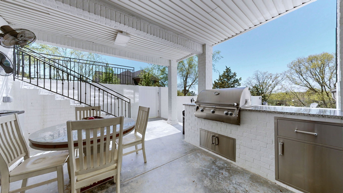
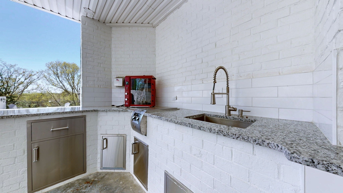
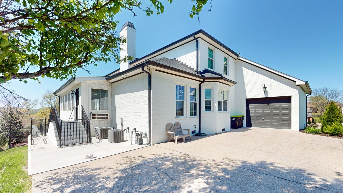
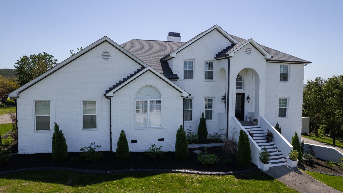
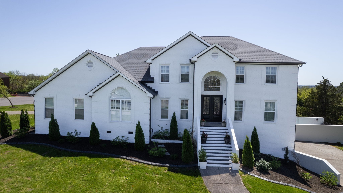
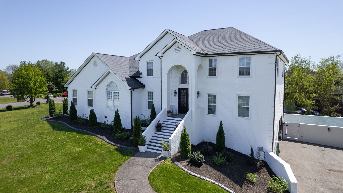
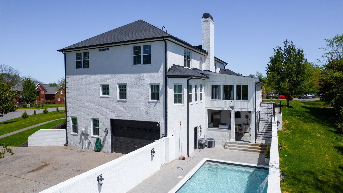
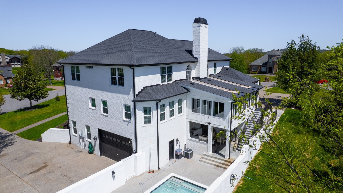
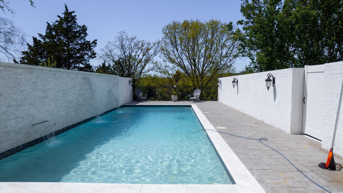
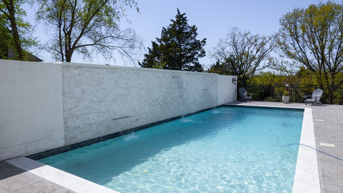
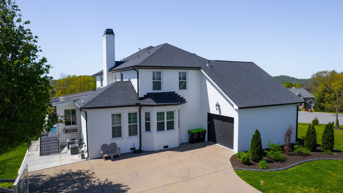
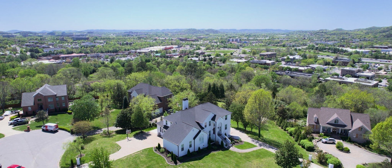
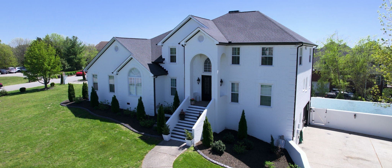
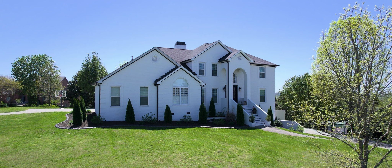
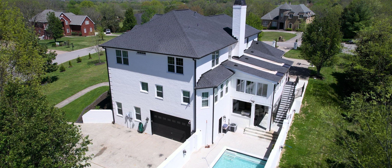
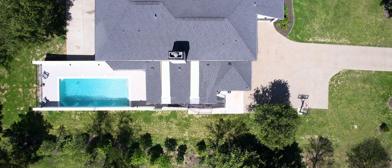
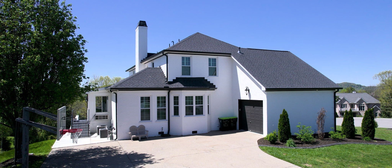
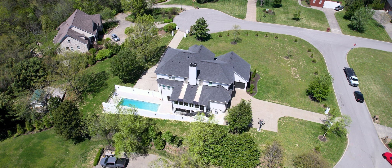
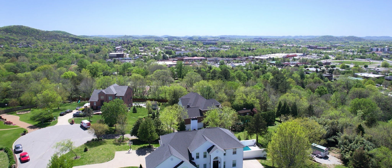
 Copyright 2025 RealTracs Solutions.
Copyright 2025 RealTracs Solutions.