$789,900 - 202 Phillips Bend, Spring Hill
- 4
- Bedrooms
- 3½
- Baths
- 3,016
- SQ. Feet
- 0.24
- Acres
September Completion of this Designer Yale plan by Celebration Homes in the desirable cul-de-sac of Harvest Point. This sophisticated home offers 4 Bedrooms,3.5 Bathrooms, Study and Bonus Room. Upstairs features 2 large bedrooms with a Jack & Jill bathroom. The 3rd bedroom upstairs has its own en-suite bath as well. You'll love the natural light the upgraded 12'x8' slider doors provide in the great room that lead out to an extended covered rear patio. Additional Designer features include Whirlpool appliances,42" Craftsman Kitchen Cabinets with soft close feature throughout, Trash Bin pullout, Drawer Stacks, Composite 100% Sink. 9' Ceiling Heights on 1st floor with a vaulted ceiling in Great Room, Primary Bath boasts a free-standing tub, fully Tiled Shower, 8" wide spread faucets, and hanging mirrors. Contemporary tiled surround interior fireplace. Tasteful panel details & trim designs in foyer & bonus room, drop-zone with cubbies in mudroom, trim built shelving in Primary closet & pantry. 7" Mohawk Hard Surface Flooring throughout entire 1st floor (excluding wet areas & Primary closet) Check Out The Design Book For Planned Finishes In Home. Make sure and ask about our Builder incentives when using Preferred Lender, Encompass Lending.
Essential Information
-
- MLS® #:
- 2926418
-
- Price:
- $789,900
-
- Bedrooms:
- 4
-
- Bathrooms:
- 3.50
-
- Full Baths:
- 3
-
- Half Baths:
- 1
-
- Square Footage:
- 3,016
-
- Acres:
- 0.24
-
- Year Built:
- 2025
-
- Type:
- Residential
-
- Sub-Type:
- Single Family Residence
-
- Status:
- Active
Community Information
-
- Address:
- 202 Phillips Bend
-
- Subdivision:
- Harvest Point
-
- City:
- Spring Hill
-
- County:
- Maury County, TN
-
- State:
- TN
-
- Zip Code:
- 37174
Amenities
-
- Amenities:
- Dog Park, Park, Playground, Pool, Sidewalks, Underground Utilities, Trail(s)
-
- Utilities:
- Electricity Available, Water Available
-
- Parking Spaces:
- 3
-
- # of Garages:
- 3
-
- Garages:
- Garage Door Opener, Garage Faces Side
Interior
-
- Interior Features:
- Primary Bedroom Main Floor, High Speed Internet
-
- Appliances:
- Built-In Electric Oven, Cooktop, Gas Range, Dishwasher, Disposal, Microwave, Stainless Steel Appliance(s)
-
- Heating:
- Central, Dual, Electric, Heat Pump, Natural Gas
-
- Cooling:
- Ceiling Fan(s), Central Air, Electric
-
- Fireplace:
- Yes
-
- # of Fireplaces:
- 1
-
- # of Stories:
- 2
Exterior
-
- Roof:
- Shingle
-
- Construction:
- Fiber Cement, Masonite, Brick
School Information
-
- Elementary:
- Spring Hill Elementary
-
- Middle:
- Spring Hill Middle School
-
- High:
- Spring Hill High School
Additional Information
-
- Date Listed:
- July 1st, 2025
-
- Days on Market:
- 7
Listing Details
- Listing Office:
- Celebration Homes
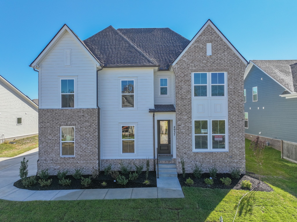
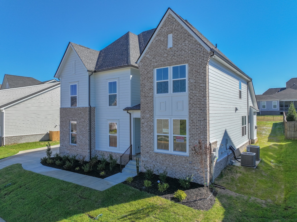
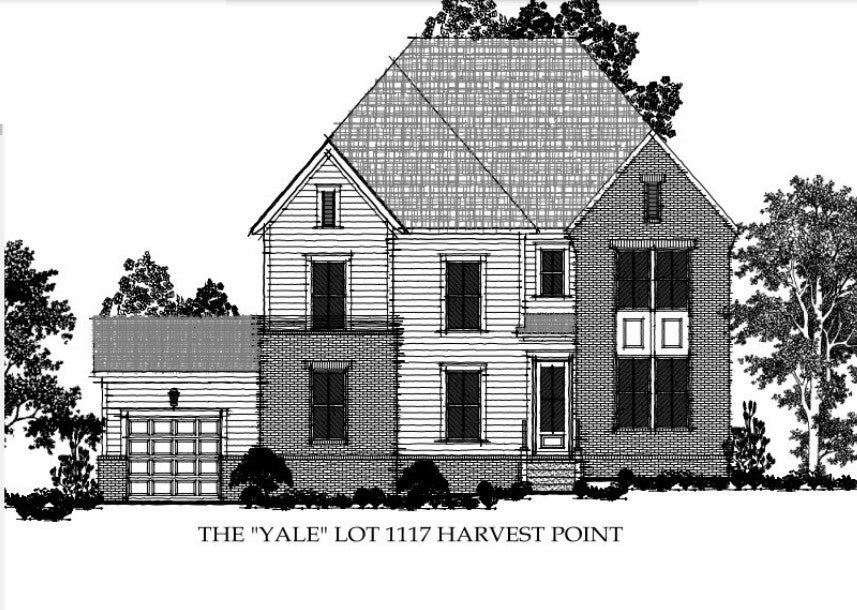
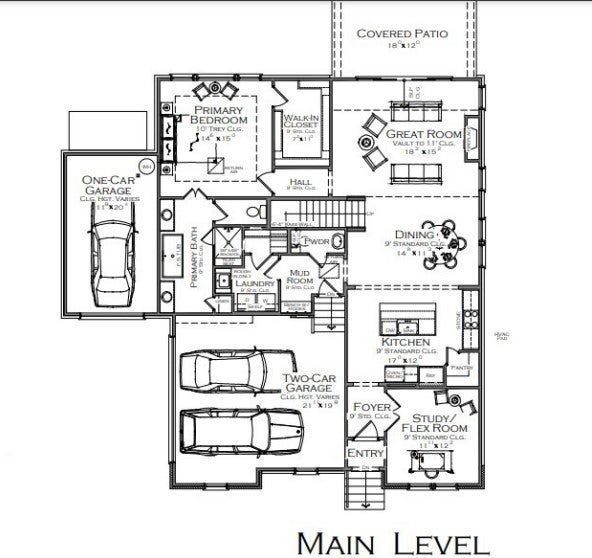
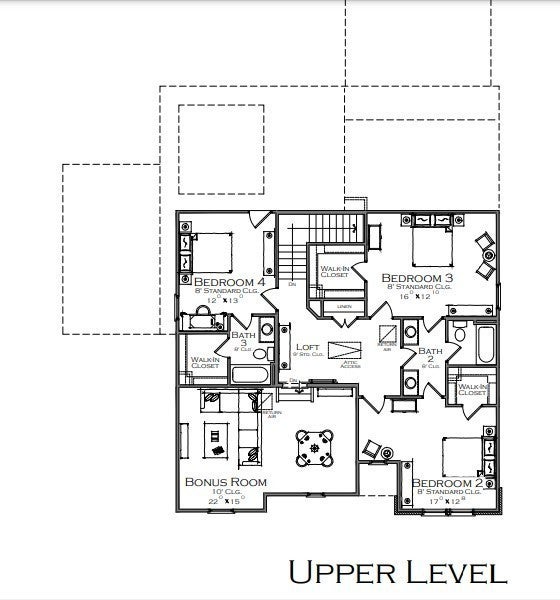
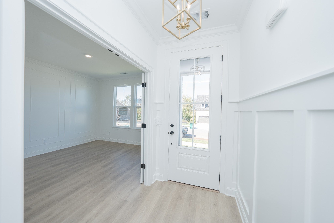
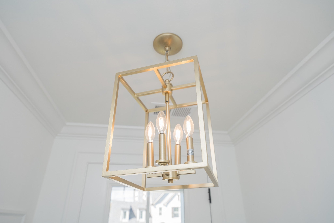
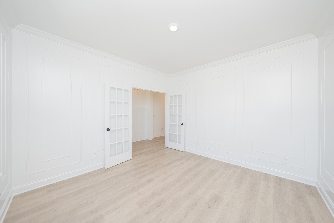
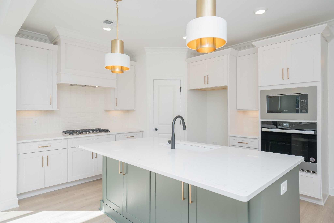
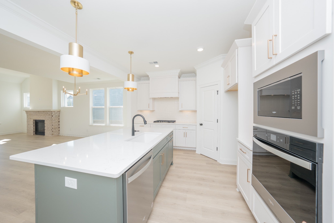
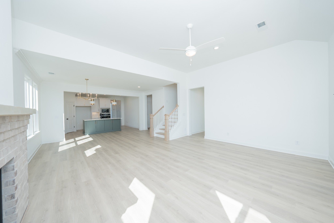
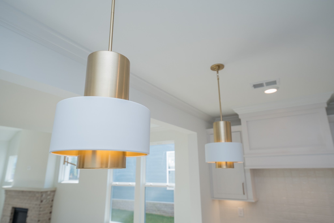
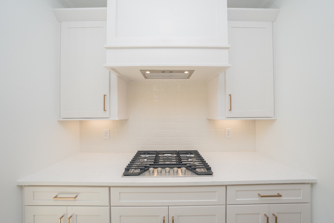
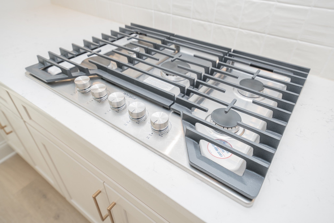
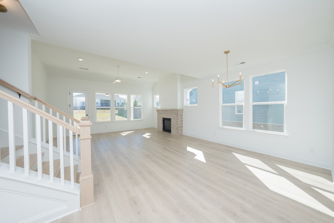
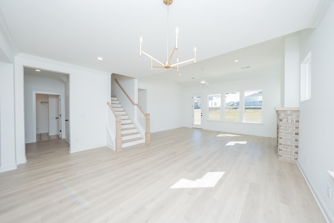
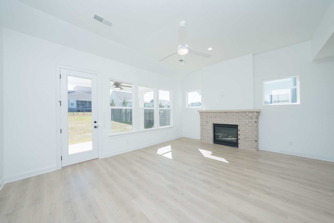
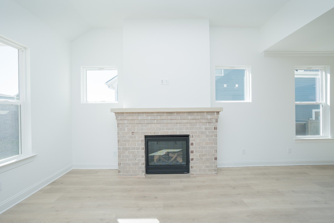
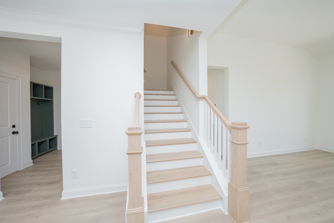
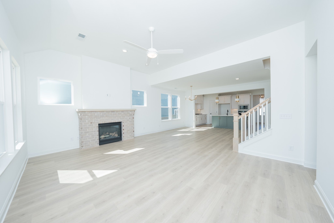
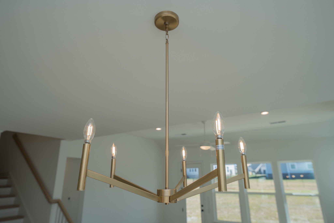
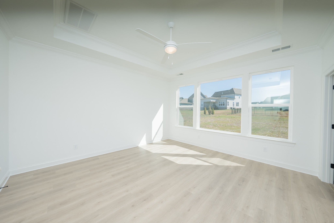
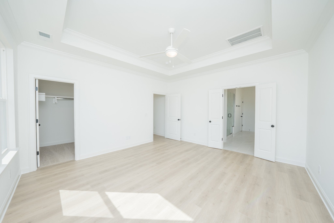
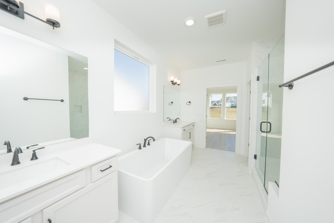
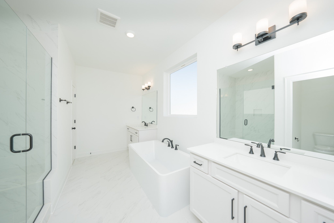
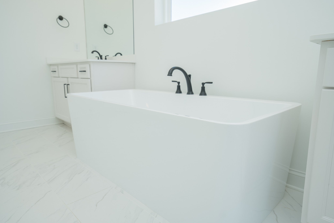
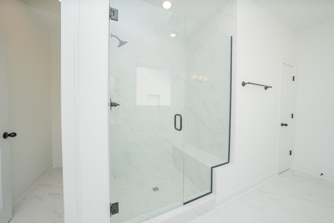
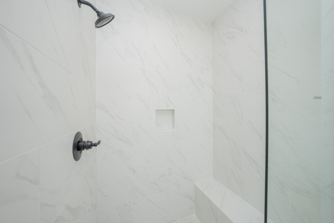
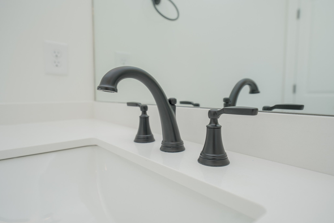
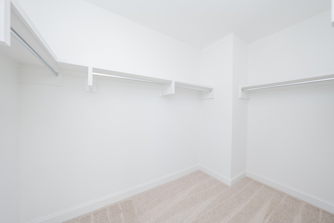
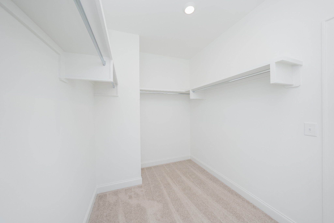
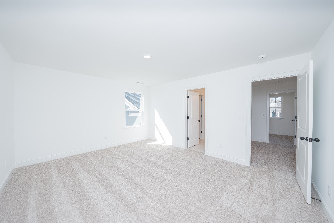
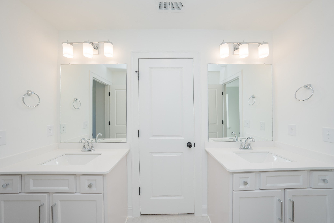
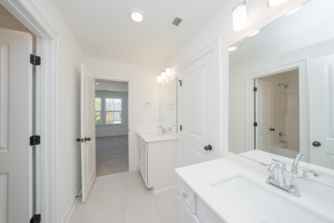
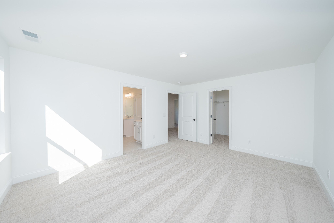
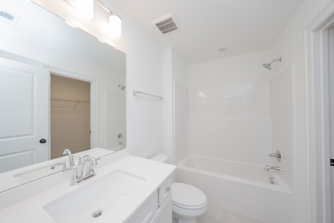
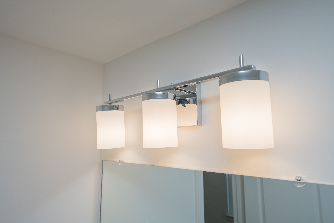
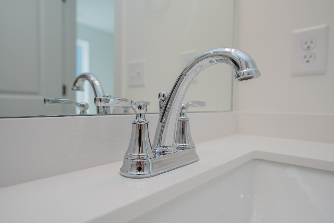
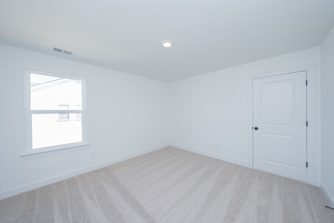
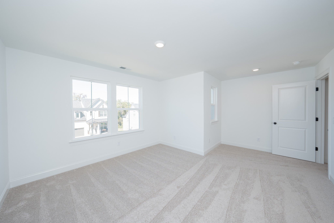
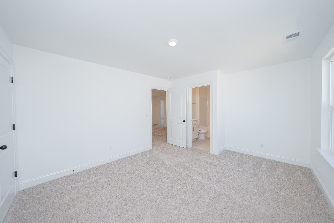
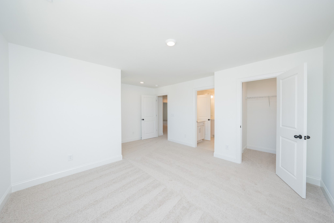
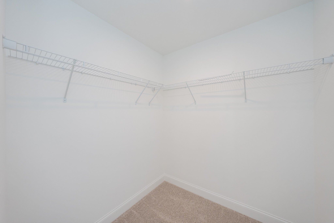
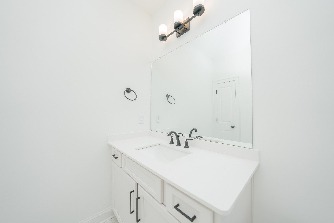
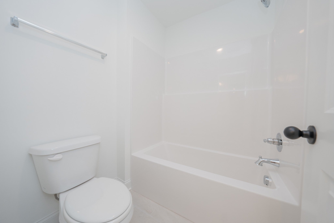
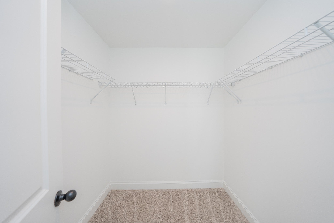
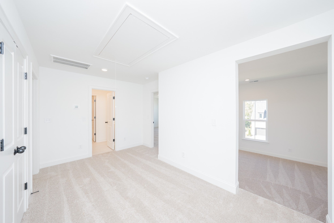
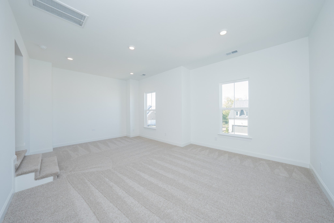
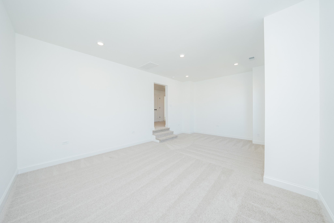
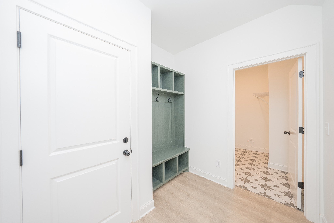
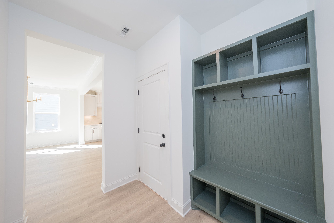
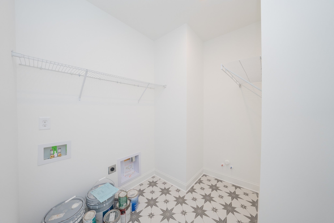
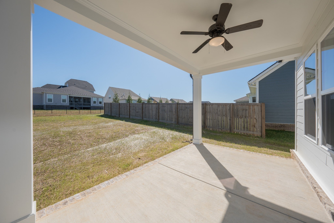
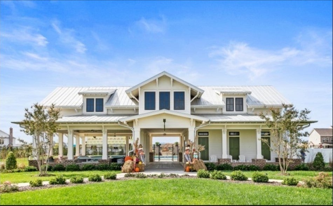
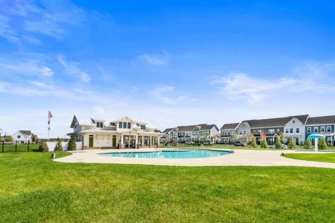
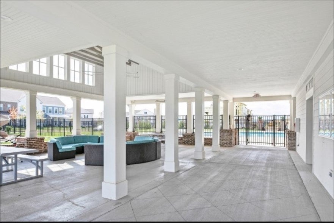
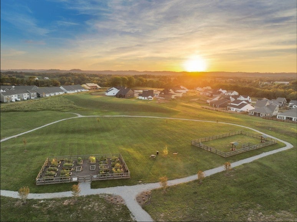
 Copyright 2025 RealTracs Solutions.
Copyright 2025 RealTracs Solutions.