$1,750,000 - 303 Mountainside Dr, Nashville
- 3
- Bedrooms
- 2½
- Baths
- 3,200
- SQ. Feet
- 1.2
- Acres
New Price! Refreshed mid-century ranch offers a thoughtfully expanded 26x13 owner's suite and a spacious 21x13 screened porch with vaulted ceilings. The inviting den features a striking stone fireplace, vaulted ceilings, and custom art niches. Enjoy a formal, light-filled dining room and a sunken living room that opens to the rear terrace through elegant French doors. Two generous guest bedrooms share a stylishly updated hall bath. Tastefully decorated and impeccably maintained, the home boasts sweeping hilltop canopy and serene green valley views. Located on a private cul-de-sac with only three homes, it offers elevated privacy. The lower level includes two single-car garages, a workshop, two conditioned storage rooms, and additional basement storage. Recent upgrades include a new roof and two brand-new HVAC systems. Conveniently walkable to the Seven Hills Racquet & Swim Club and zoned for the highly sought-after Percy Priest Elementary School.
Essential Information
-
- MLS® #:
- 2926295
-
- Price:
- $1,750,000
-
- Bedrooms:
- 3
-
- Bathrooms:
- 2.50
-
- Full Baths:
- 2
-
- Half Baths:
- 1
-
- Square Footage:
- 3,200
-
- Acres:
- 1.20
-
- Year Built:
- 1965
-
- Type:
- Residential
-
- Sub-Type:
- Single Family Residence
-
- Style:
- Ranch
-
- Status:
- Under Contract - Showing
Community Information
-
- Address:
- 303 Mountainside Dr
-
- Subdivision:
- Seven Hills
-
- City:
- Nashville
-
- County:
- Davidson County, TN
-
- State:
- TN
-
- Zip Code:
- 37215
Amenities
-
- Utilities:
- Water Available
-
- Parking Spaces:
- 6
-
- # of Garages:
- 2
-
- Garages:
- Garage Faces Side
-
- View:
- Valley
Interior
-
- Interior Features:
- Bookcases, Built-in Features, Entrance Foyer, Extra Closets, High Ceilings, Walk-In Closet(s), Kitchen Island
-
- Appliances:
- Built-In Electric Oven, Cooktop, Dishwasher, Disposal, Dryer, Microwave, Refrigerator, Washer
-
- Heating:
- Central
-
- Cooling:
- Central Air
-
- Fireplace:
- Yes
-
- # of Fireplaces:
- 1
-
- # of Stories:
- 2
Exterior
-
- Lot Description:
- Cul-De-Sac, Hilly
-
- Roof:
- Shingle
-
- Construction:
- Brick
School Information
-
- Elementary:
- Percy Priest Elementary
-
- Middle:
- John Trotwood Moore Middle
-
- High:
- Hillsboro Comp High School
Additional Information
-
- Date Listed:
- July 1st, 2025
-
- Days on Market:
- 134
Listing Details
- Listing Office:
- French King Fine Properties
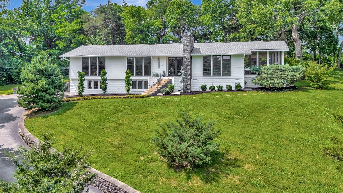
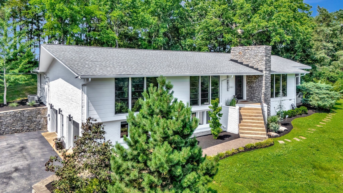
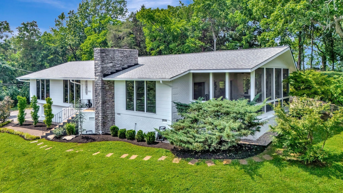
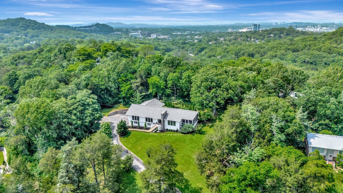
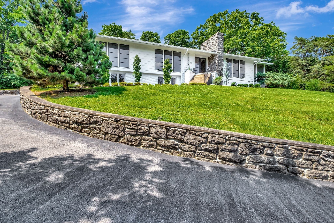
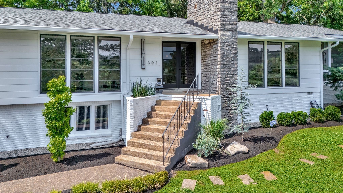
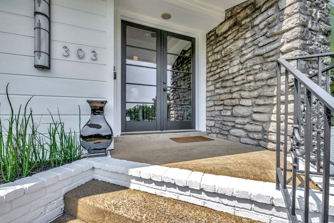
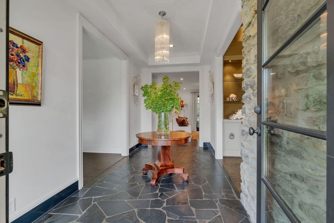
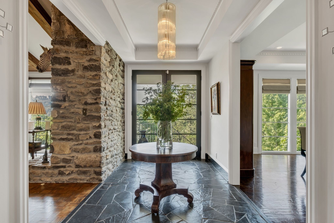
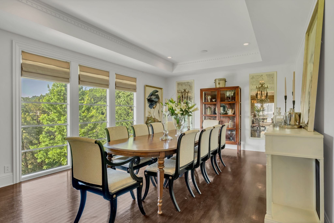
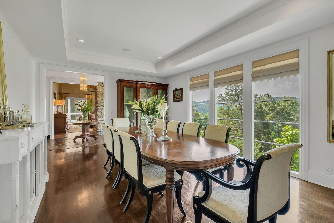
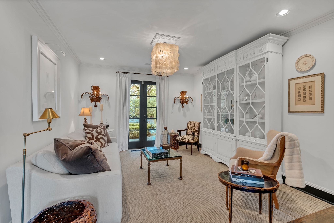
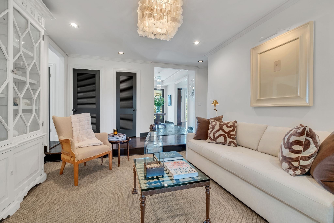
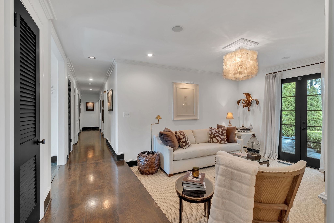
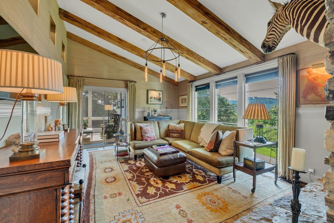
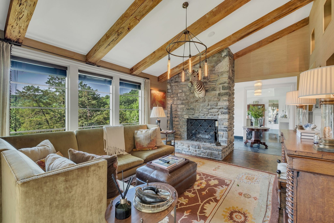
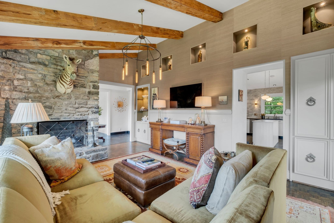
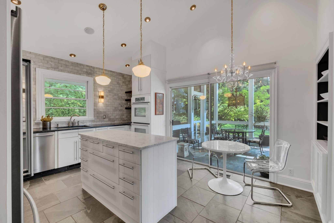
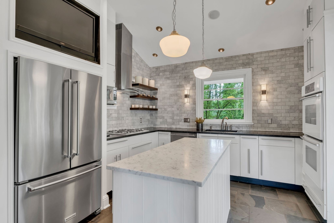
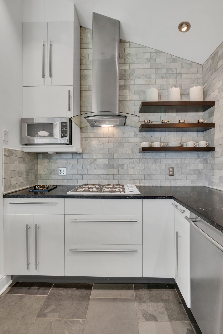
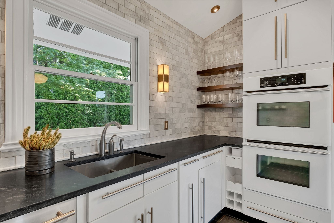
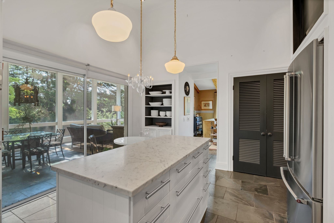
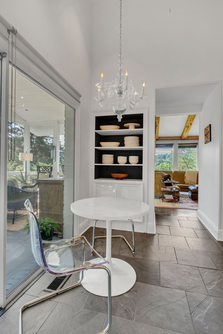
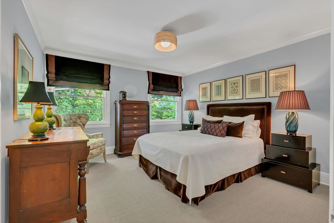
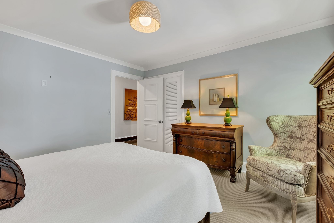
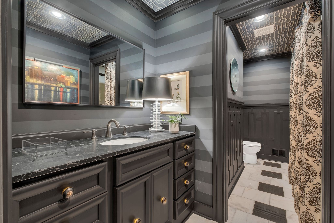
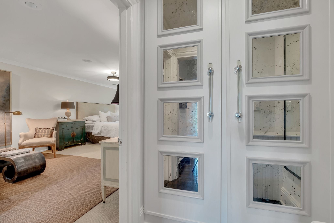
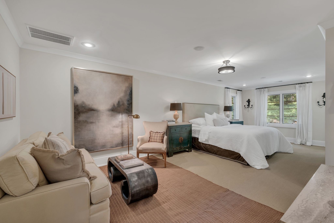
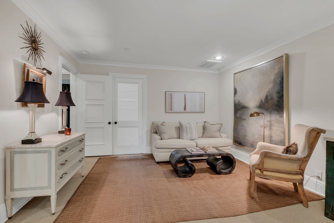
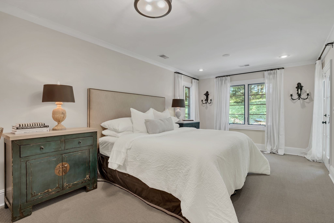
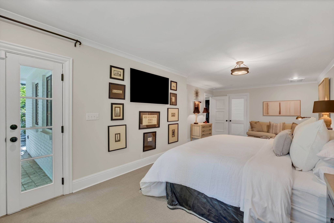
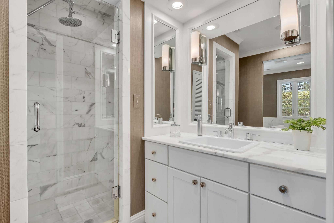
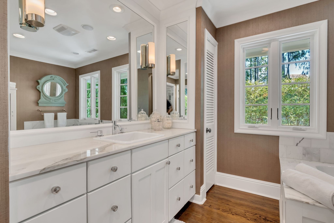
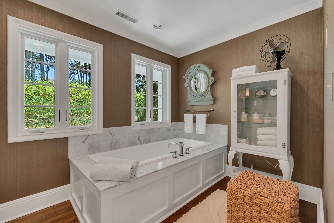
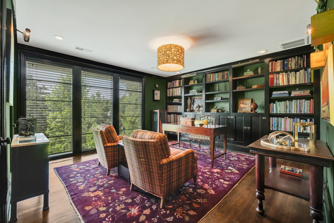
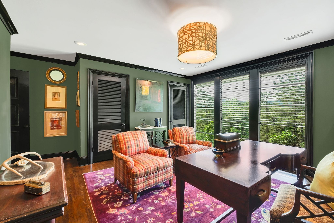
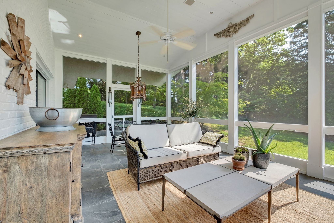
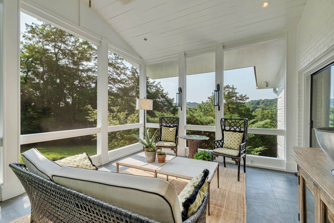
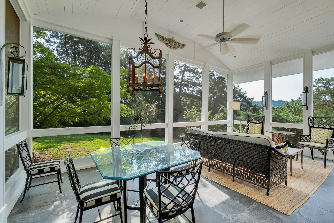
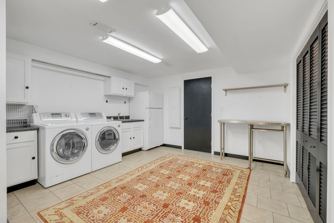
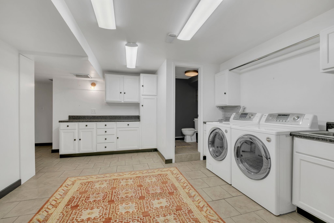
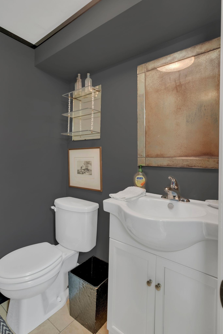
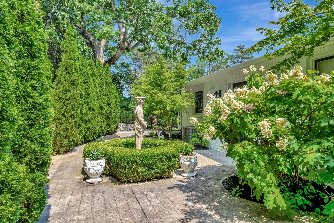
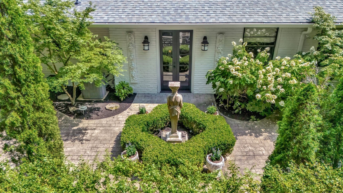
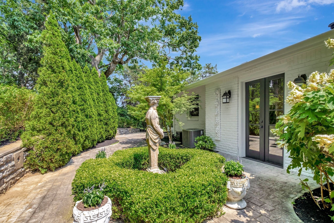
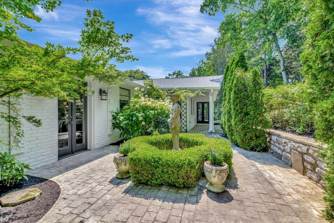
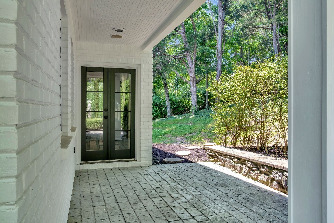
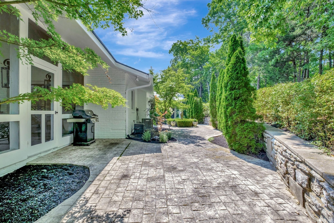
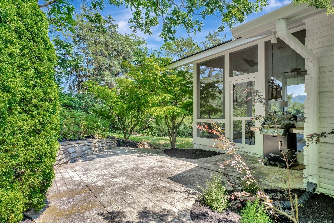
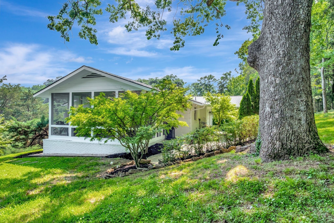
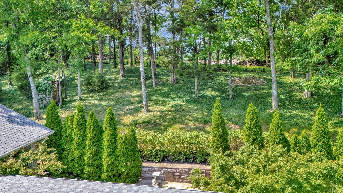
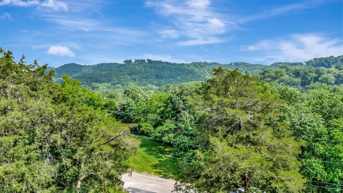
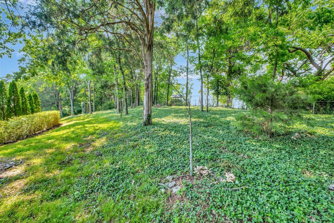
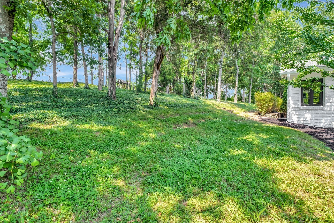
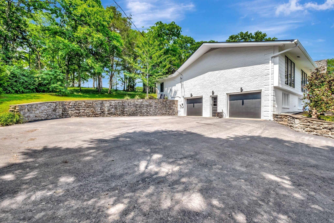
 Copyright 2025 RealTracs Solutions.
Copyright 2025 RealTracs Solutions.