$3,100,000 - 801 South Wilson Blvd, Nashville
- 4
- Bedrooms
- 5½
- Baths
- 6,304
- SQ. Feet
- 0.62
- Acres
Built in 2006 by renowned builder Rogan Allen, this exquisite custom Tuscan-style residence blends timeless architecture with modern comfort. Nestled on a beautifully landscaped lot, guests are welcomed by a circular driveway, while additional private parking is available in the climate-controlled, three-car garage below. Upon entering, you're greeted by wide-plank pine hardwood floors, elegant built-ins, and abundant natural light streaming through glass doors that open seamlessly to the outdoors—creating a warm, open atmosphere perfect for entertaining. The spacious foyer complete with a gas fireplace framed by a hand-crafted stone mantel, sets a gracious tone leading into a cozy formal dining room on the right and a stately study on the left trimmed out with wainscoting and all wood paneling. Just off the foyer, a step-down wine cellar with a tasting area adds a sophisticated touch, ideal for intimate gatherings. The main level also features a luxurious primary suite with dual custom walk-in closets, one of which includes a built-in laundry area and access to the home’s elevator. The spa-inspired primary bath offers direct access to the pool, seamlessly connecting indoor comfort with outdoor enjoyment. Upstairs, a second primary suite awaits, along with a third bedroom, full bath, and dedicated laundry room. A shared living area with a ventless gas fireplace provides a cozy common space, while a charming reading nook overlooks the grounds. The chef’s kitchen is thoughtfully updated with new high-end Viking appliances, a wine fridge built into the island, and open sightlines to the inviting family room. This gathering space features a dramatic stone hearth with a gas-vented fireplace, enhancing the home's cozy charm. From the living room, step into the screened-in porch that connects to stairs out to the garage and a private one-bedroom apartment above the garage—converted in 2019—perfect for guests, extended family, or live-in help. No HOA.
Essential Information
-
- MLS® #:
- 2926292
-
- Price:
- $3,100,000
-
- Bedrooms:
- 4
-
- Bathrooms:
- 5.50
-
- Full Baths:
- 4
-
- Half Baths:
- 3
-
- Square Footage:
- 6,304
-
- Acres:
- 0.62
-
- Year Built:
- 2006
-
- Type:
- Residential
-
- Sub-Type:
- Single Family Residence
-
- Style:
- Traditional
-
- Status:
- Under Contract - Showing
Community Information
-
- Address:
- 801 South Wilson Blvd
-
- Subdivision:
- Whitland/Greenhills
-
- City:
- Nashville
-
- County:
- Davidson County, TN
-
- State:
- TN
-
- Zip Code:
- 37215
Amenities
-
- Utilities:
- Electricity Available, Natural Gas Available, Water Available, Cable Connected
-
- Parking Spaces:
- 4
-
- # of Garages:
- 3
-
- Garages:
- Garage Faces Rear, Circular Driveway
-
- Has Pool:
- Yes
-
- Pool:
- In Ground
Interior
-
- Interior Features:
- Bookcases, Ceiling Fan(s), Central Vacuum, Elevator, Entrance Foyer, High Ceilings, In-Law Floorplan, Pantry, High Speed Internet, Kitchen Island
-
- Appliances:
- Double Oven, Built-In Gas Range, Dishwasher, Disposal, Dryer, Microwave, Refrigerator, Stainless Steel Appliance(s), Washer
-
- Heating:
- Central, Electric, Natural Gas
-
- Cooling:
- Central Air, Electric, Gas
-
- Fireplace:
- Yes
-
- # of Fireplaces:
- 2
-
- # of Stories:
- 2
Exterior
-
- Lot Description:
- Level
-
- Roof:
- Tile
-
- Construction:
- Stucco, Wood Siding
School Information
-
- Elementary:
- Julia Green Elementary
-
- Middle:
- John Trotwood Moore Middle
-
- High:
- Hillsboro Comp High School
Additional Information
-
- Date Listed:
- July 24th, 2025
-
- Days on Market:
- 101
Listing Details
- Listing Office:
- Zeitlin Sotheby's International Realty
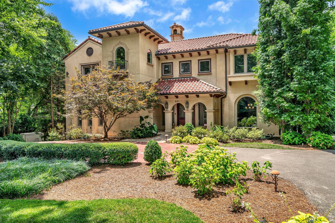
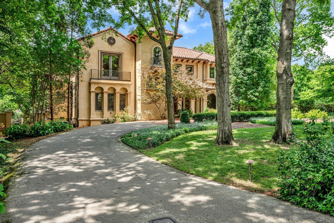
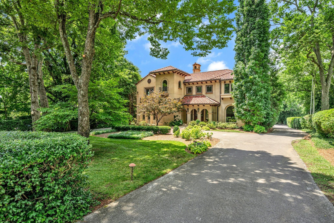
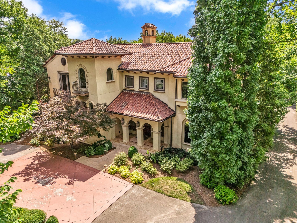
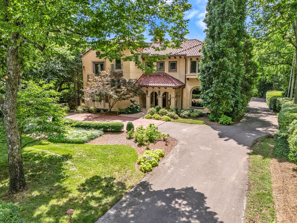
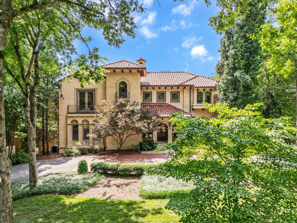
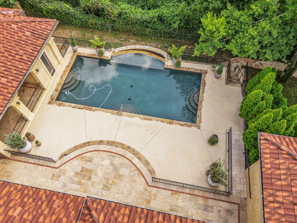
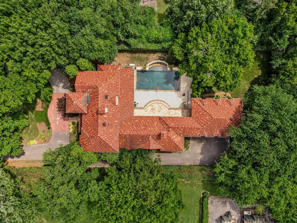
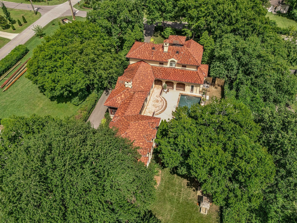
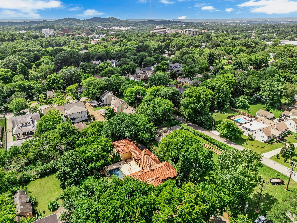
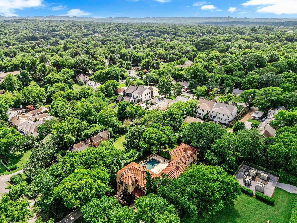
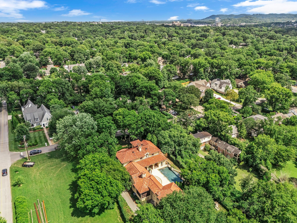
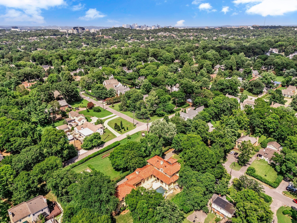
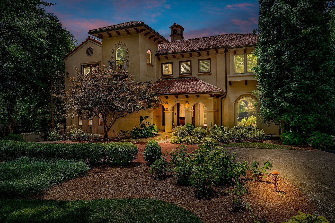
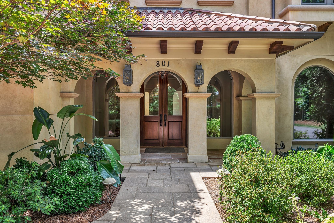
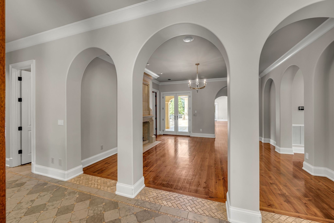
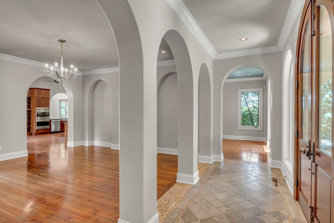
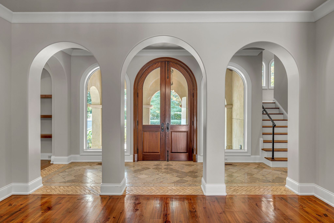
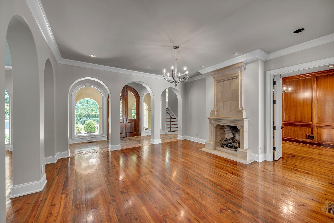
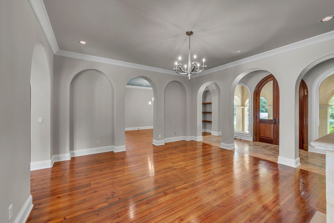
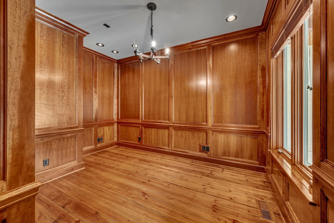
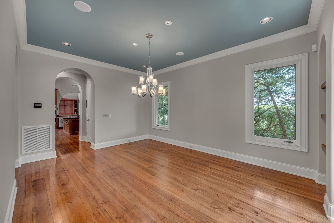
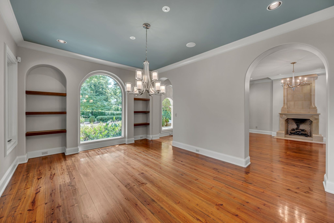
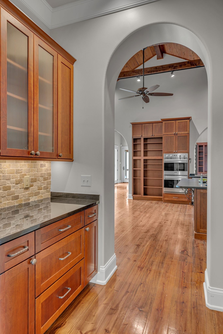
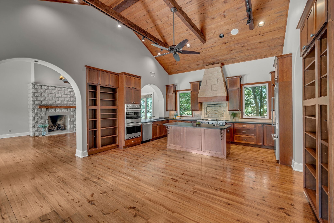
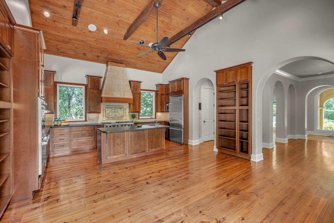
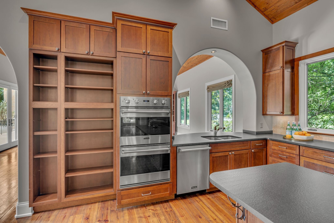
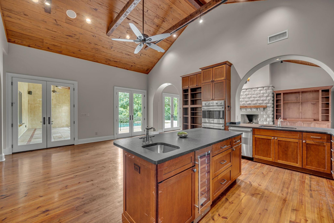
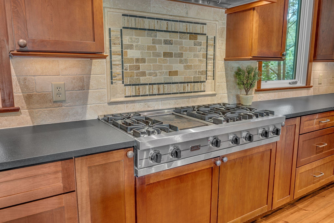
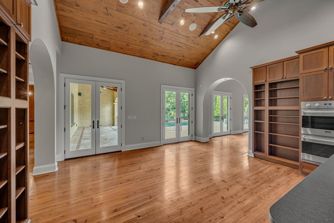
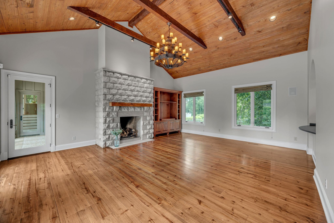
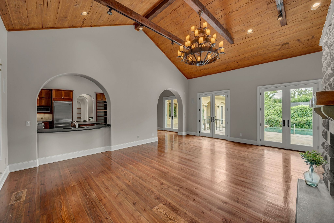
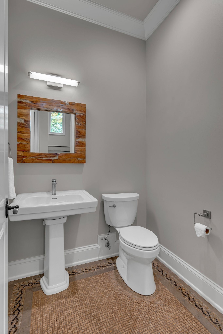
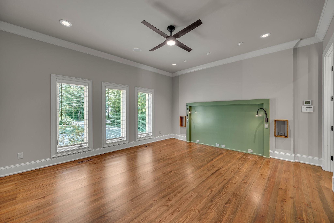
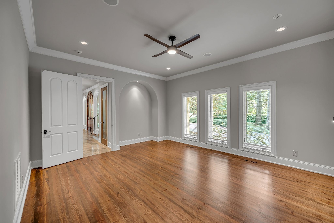
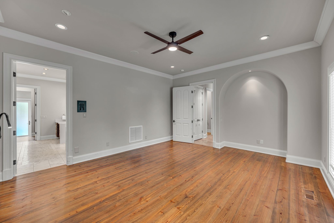
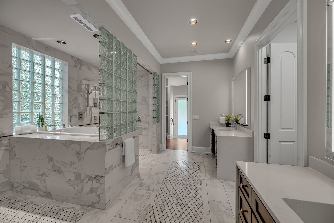
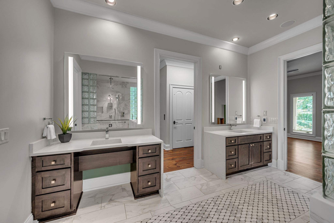
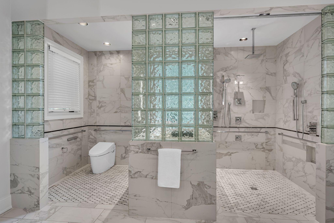
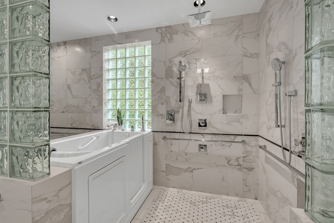
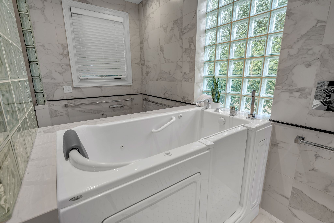
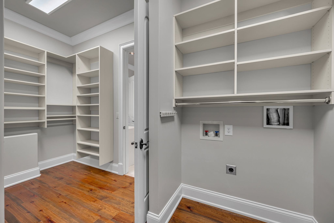
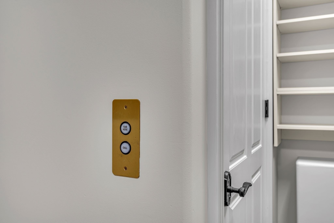
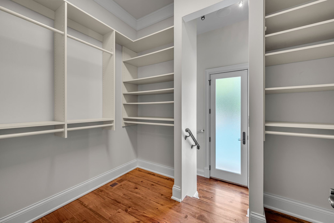
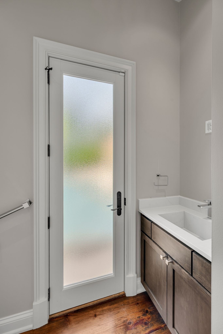
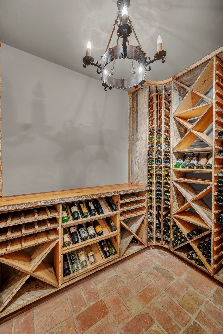
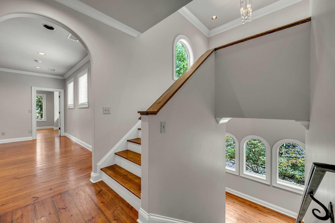
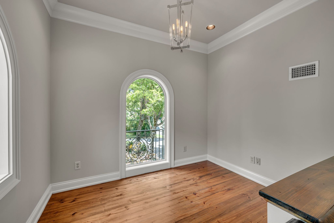
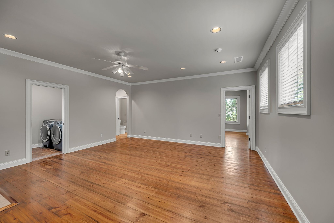
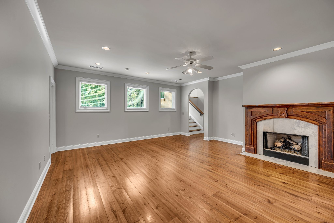
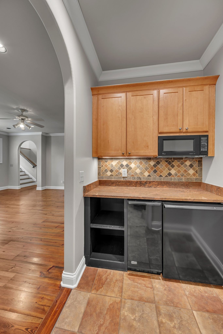
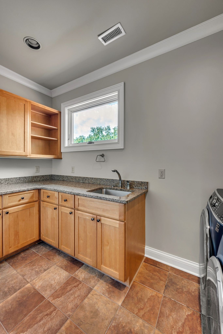
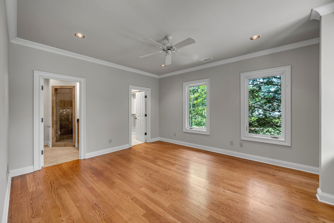
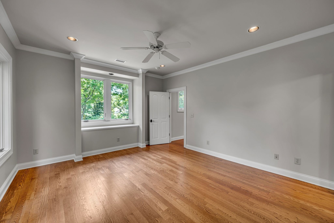
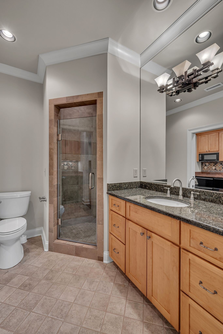
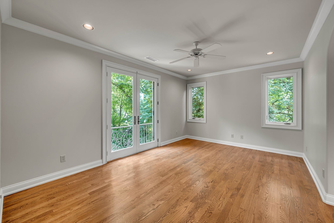
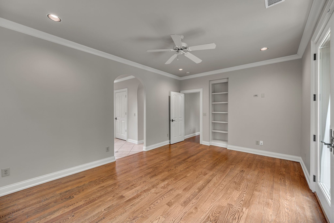
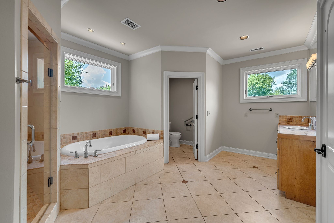
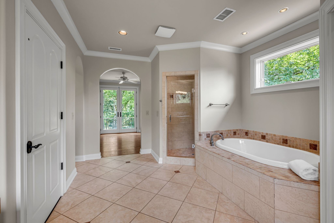
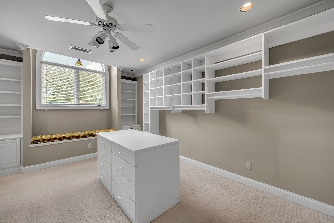
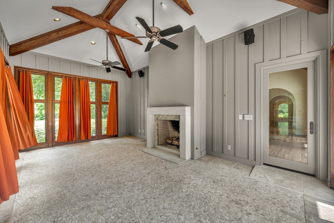
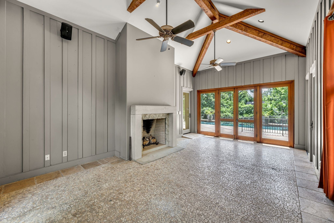
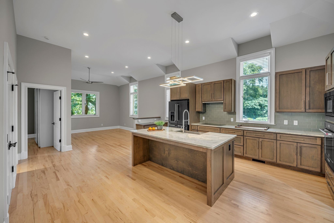
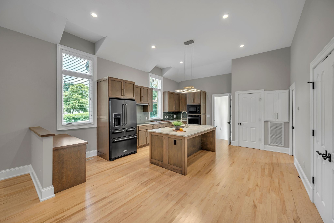
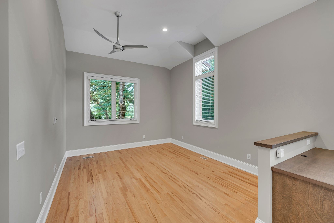
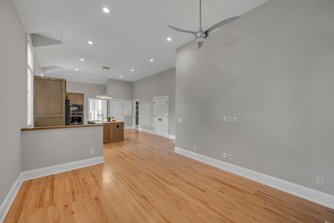
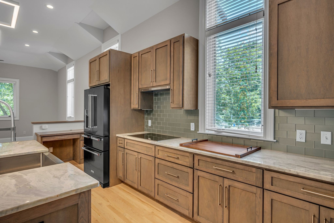
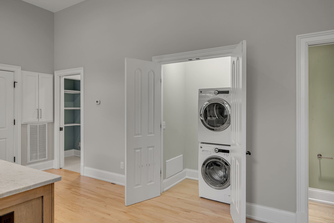
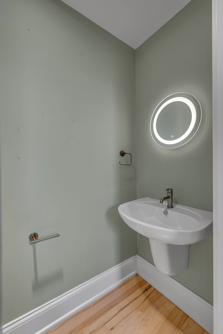
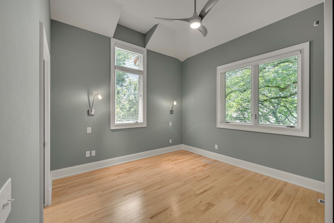
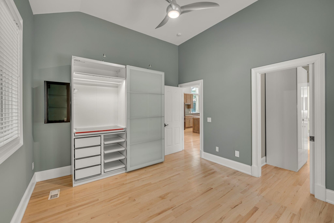
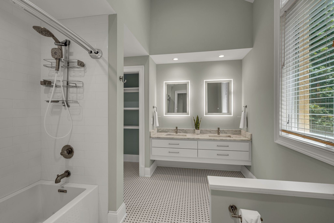
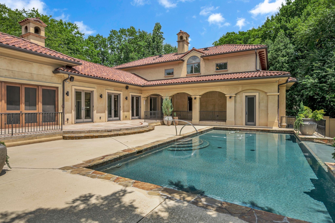
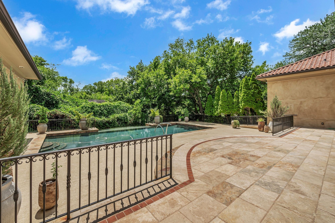
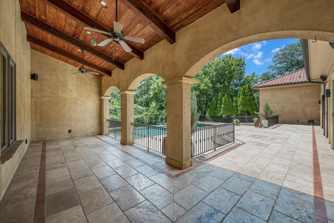
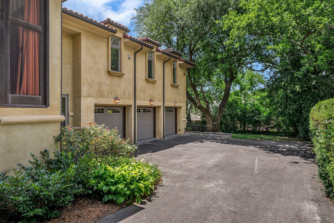
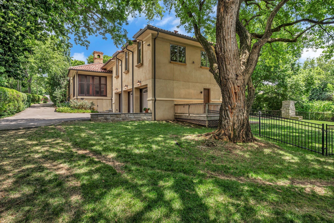
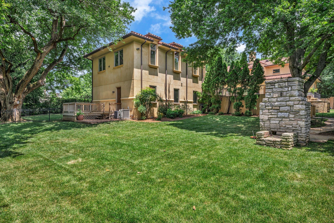
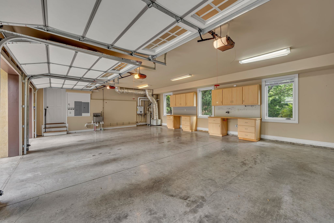
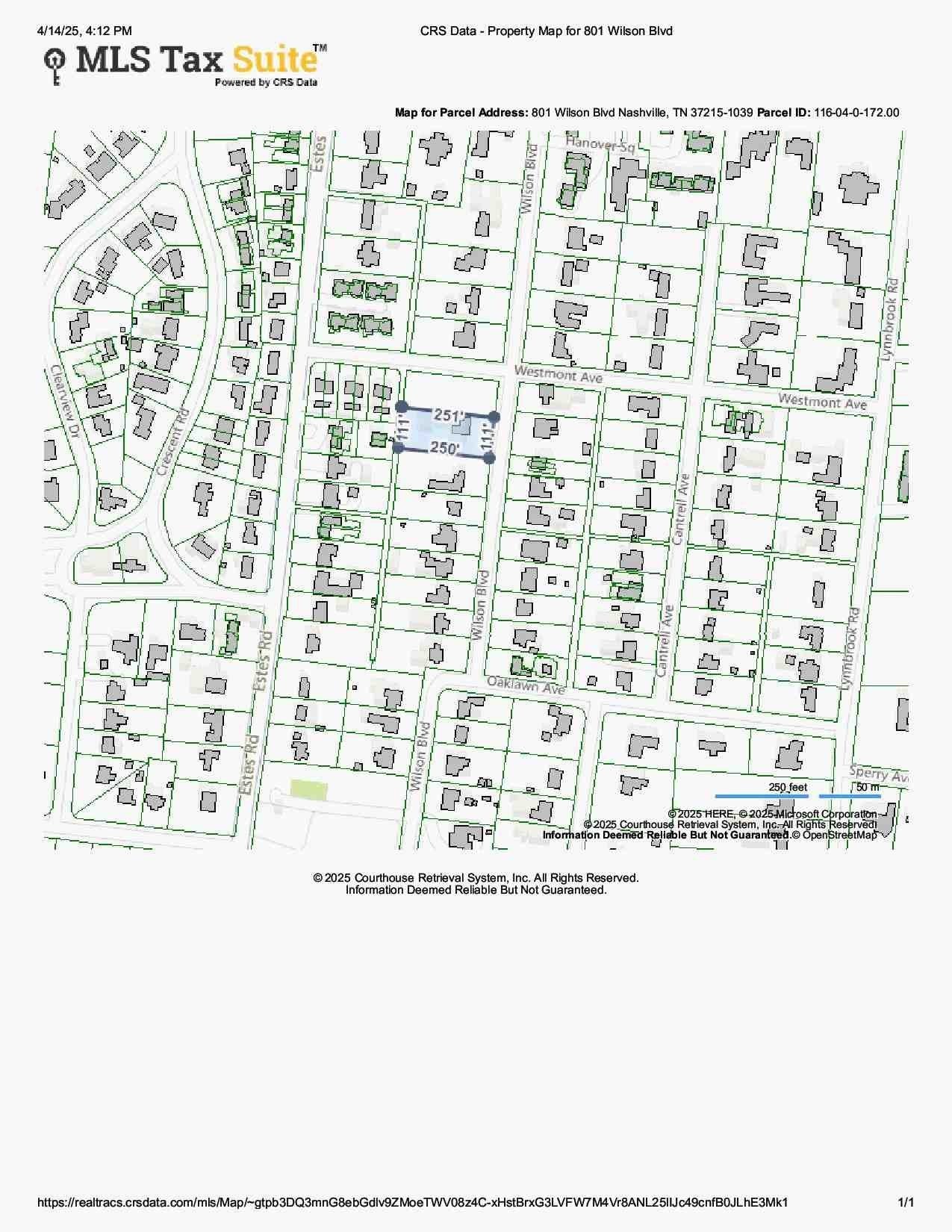
 Copyright 2025 RealTracs Solutions.
Copyright 2025 RealTracs Solutions.