$774,900 - 4002 Omaha Ct, Mount Juliet
- 3
- Bedrooms
- 3
- Baths
- 2,874
- SQ. Feet
- 0.24
- Acres
Built in 2022 & tucked away near a quiet cul-de-sac, this beautifully designed modern home w an urban flair offers over 2,800 sq ft of living space! Waiting for your family is 3 bedrooms, 3 full bathrooms PLUS a bonus room! On the main level you’ll find hand crafted Hewn White Oak hardwood throughout, complemented by a gas see-through fireplace that can be enjoyed while lounging in the oversized living room or preparing & serving your favorite dish in the kitchen! With vaulted ceilings soaring to the 2nd level you’ll enjoy lots of natural light! The chef’s kitchen is a showstopper, featuring quartz countertops, a 45-inch oversized sink, gas cooktop, large island, pantry & so much more! The spacious primary suite has tray ceilings a full bath w custom tile & a walk in closet. Your guests can enjoy a beautiful bedroom featuring a wheelchair-accessible bathroom with a walk-in tile shower. No matter the weather sit back & relax in your 24x16- 4 season conservatory (plenty of storage underneath) featuring Eze-Breeze windows, LVP flooring, 2 Bromic heaters, Hardie board siding & vaulted tongue & groove ceiling. Upstairs you’ll find a private bedroom w loft, full bath w custom tile, & a bonus room with built-in shelving—perfect for a home office or media room. This room could easily become a 4th bedroom if that fits your needs. Catwalk in living room, the covered front porch includes recessed lighting & a tongue & groove ceiling, adding to the home’s charm. Additional highlights include two fully floored attics, an oversized utility room, tankless water heater, encapsulated crawl space, large driveway, & a secure safe room located in the garage. This home blends comfort, function & style—ready to meet your modern lifestyle needs. Equipped with commercial-grade smart-ready & POE setup for lighting, speakers & devices in every room including 70+ CAT6 & Coaxial runs & patch panel. Porch has projection system HMDI wiring. Call today & make this your home sweet home!
Essential Information
-
- MLS® #:
- 2926278
-
- Price:
- $774,900
-
- Bedrooms:
- 3
-
- Bathrooms:
- 3.00
-
- Full Baths:
- 3
-
- Square Footage:
- 2,874
-
- Acres:
- 0.24
-
- Year Built:
- 2022
-
- Type:
- Residential
-
- Sub-Type:
- Single Family Residence
-
- Status:
- Active
Community Information
-
- Address:
- 4002 Omaha Ct
-
- Subdivision:
- Triple Crown Ph 1 Sec 3
-
- City:
- Mount Juliet
-
- County:
- Wilson County, TN
-
- State:
- TN
-
- Zip Code:
- 37122
Amenities
-
- Utilities:
- Electricity Available, Water Available
-
- Parking Spaces:
- 2
-
- # of Garages:
- 2
-
- Garages:
- Attached, Concrete
Interior
-
- Appliances:
- Electric Oven, Built-In Gas Range, Dishwasher, Microwave
-
- Heating:
- Central
-
- Cooling:
- Central Air, Electric
-
- Fireplace:
- Yes
-
- # of Fireplaces:
- 1
-
- # of Stories:
- 2
Exterior
-
- Exterior Features:
- Storm Shelter
-
- Lot Description:
- Level
-
- Construction:
- Brick
School Information
-
- Elementary:
- Springdale Elementary School
-
- Middle:
- West Wilson Middle School
-
- High:
- Mt. Juliet High School
Additional Information
-
- Date Listed:
- July 1st, 2025
-
- Days on Market:
- 7
Listing Details
- Listing Office:
- Keller Williams Russell Realty & Auction
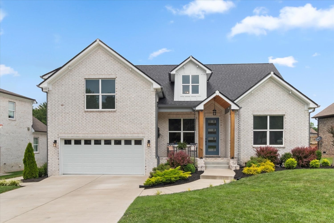
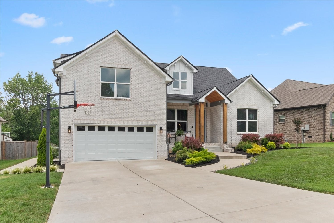
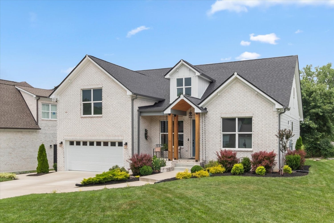
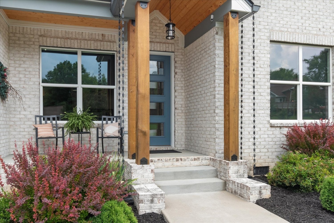
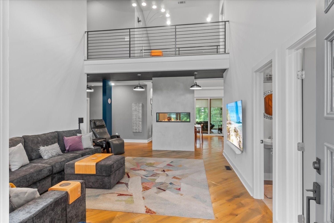
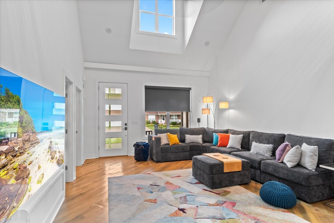
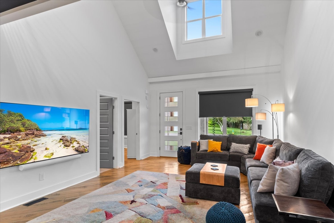
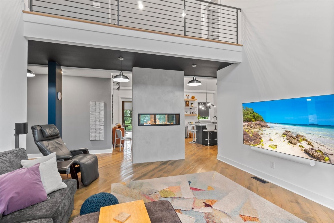
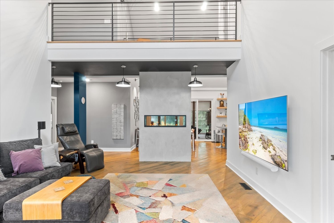
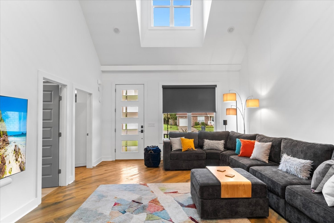
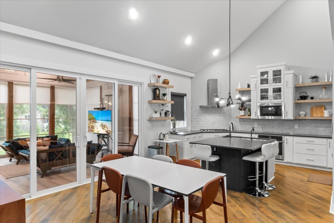
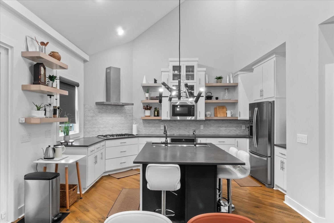
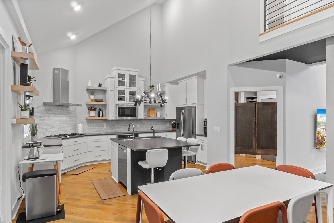
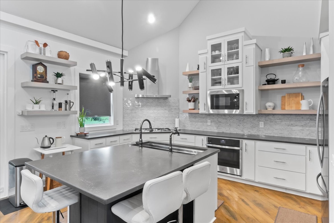
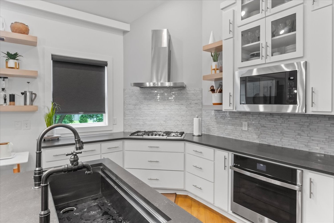
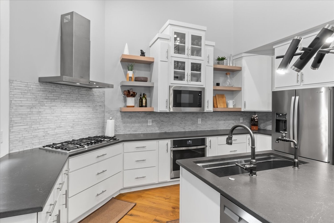
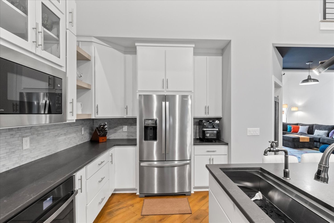
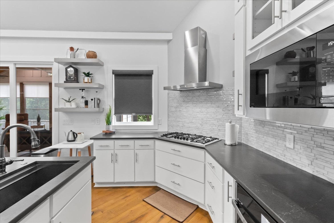
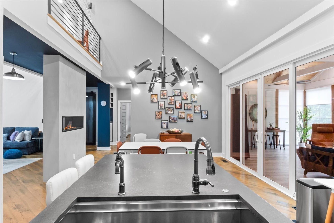
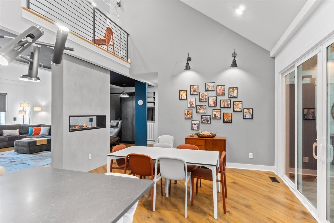
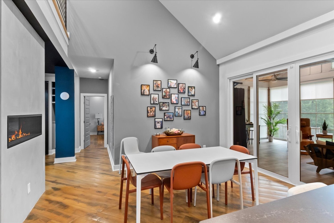
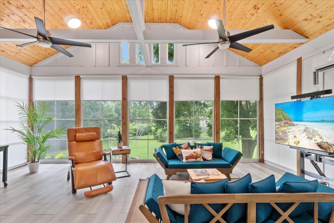
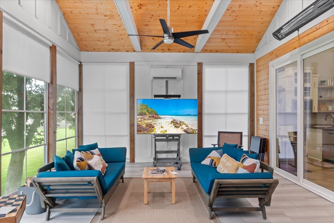
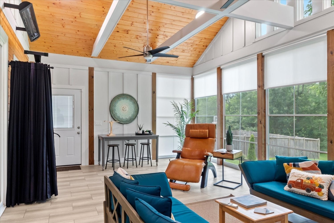
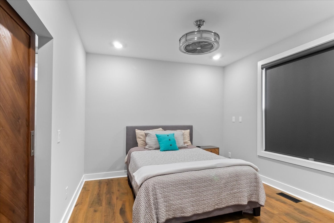
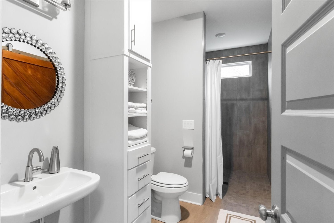
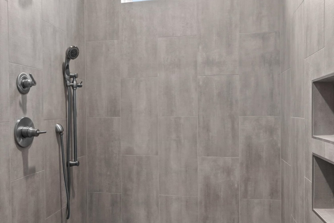
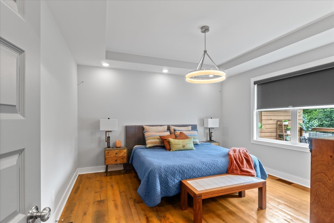
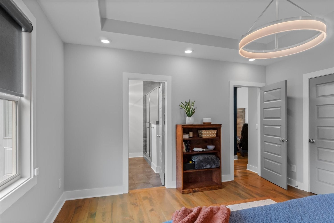
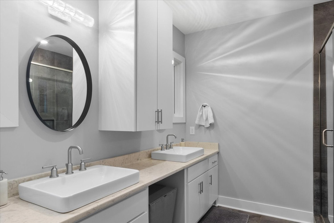
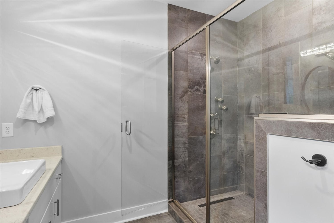
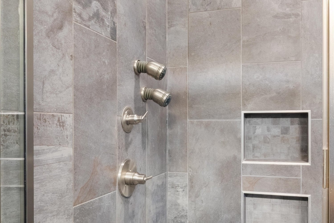
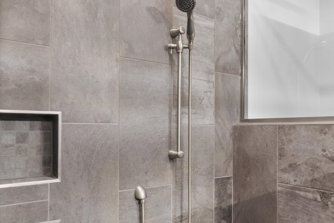
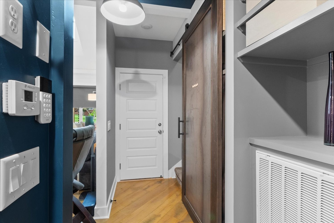
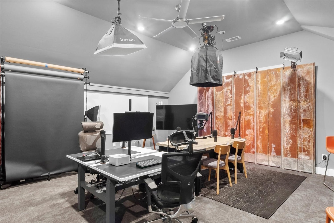
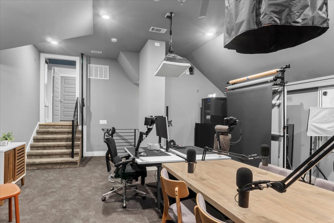
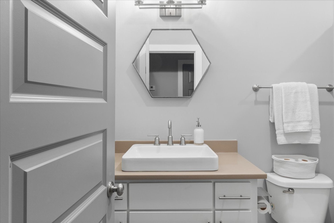
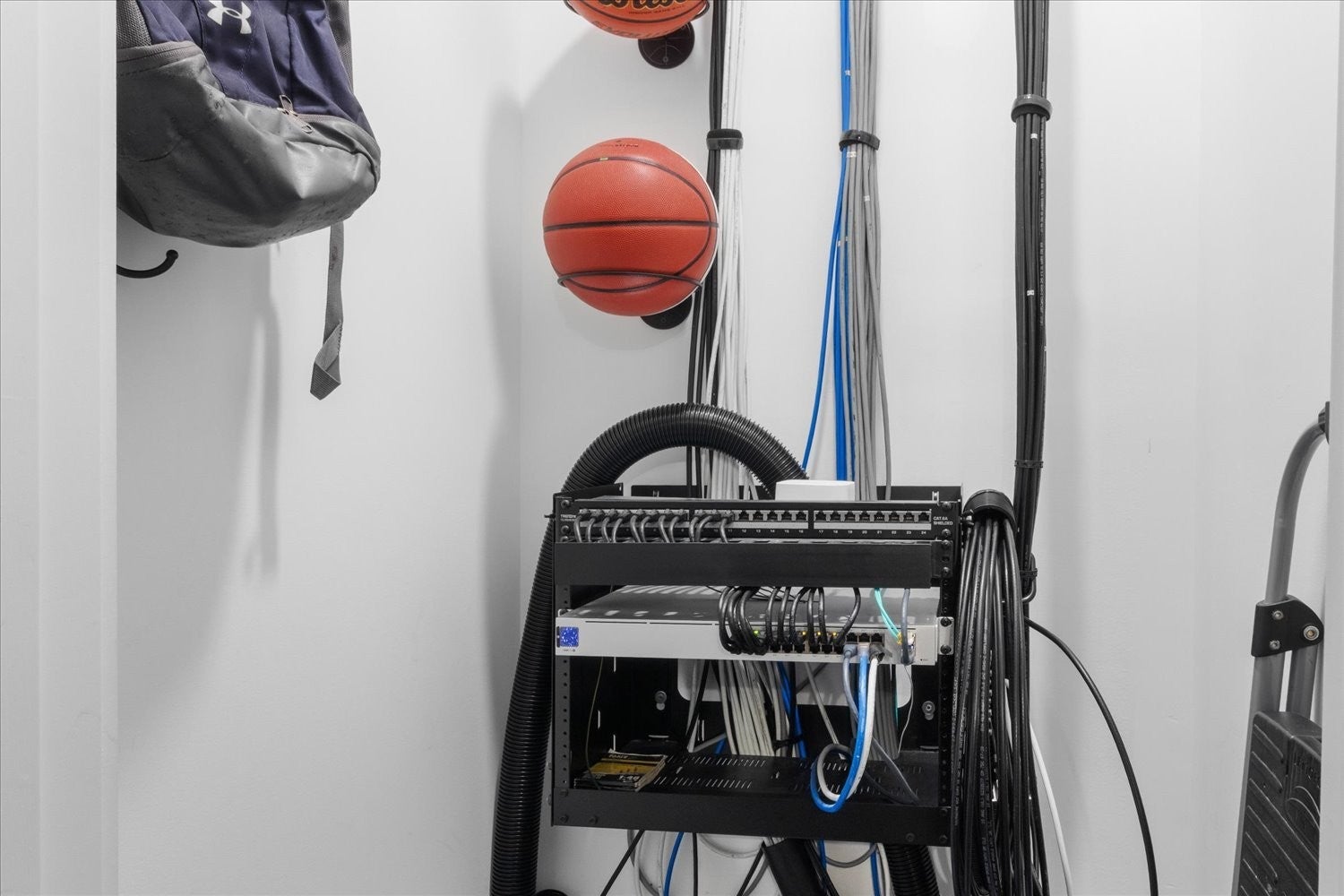
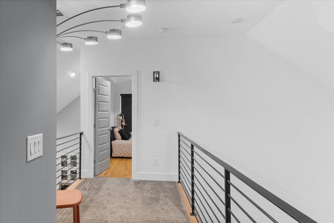
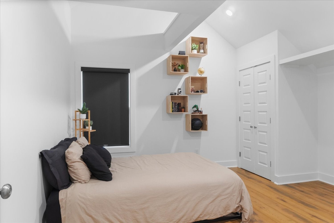
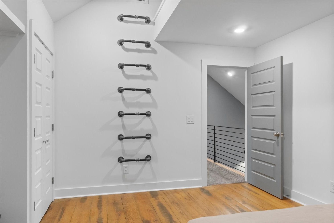
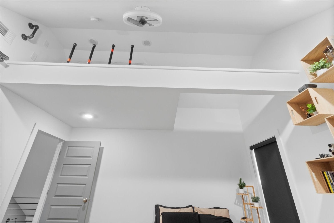
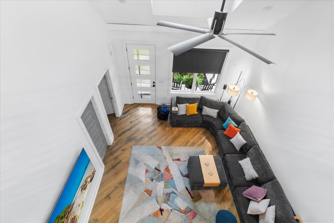
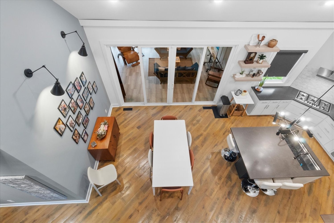
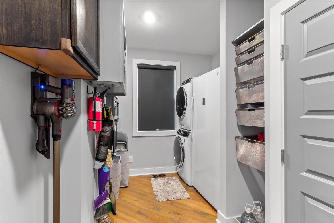
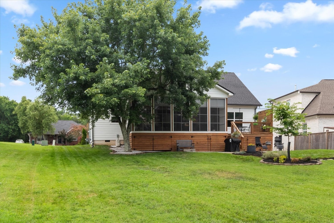
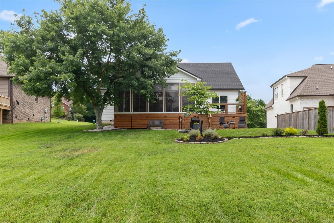
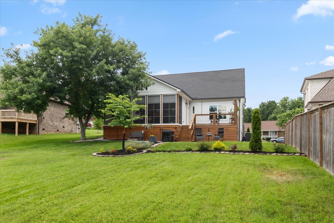
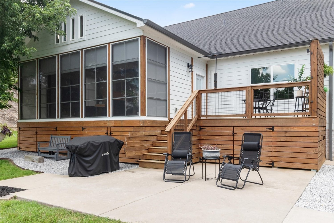
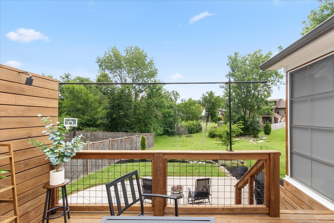
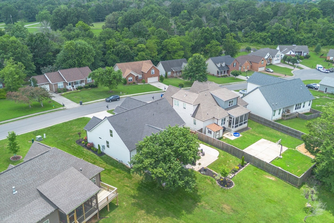
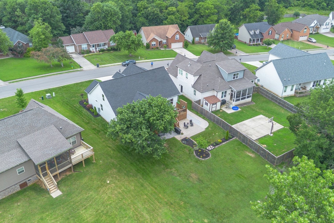
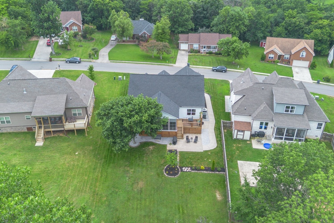
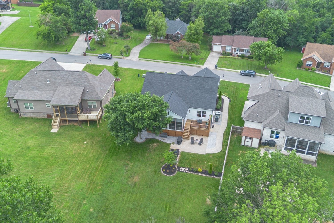
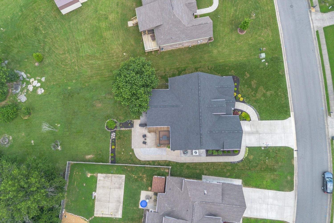
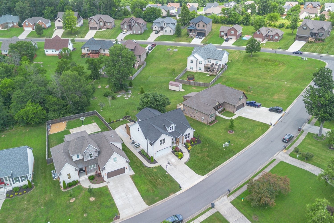
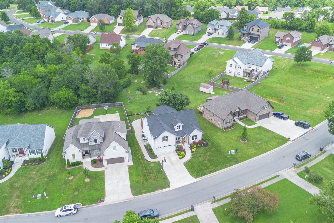
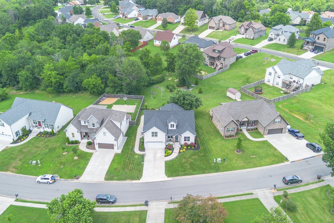
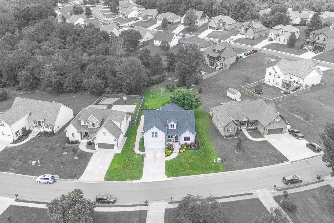
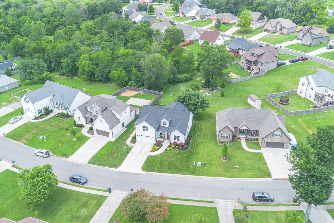
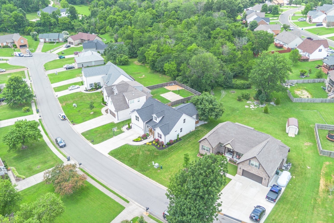
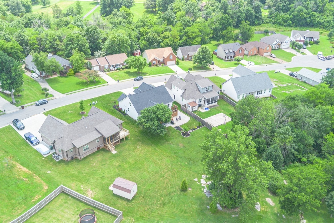
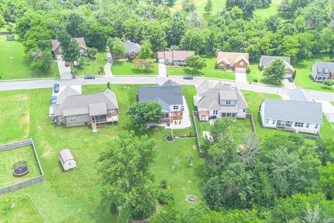
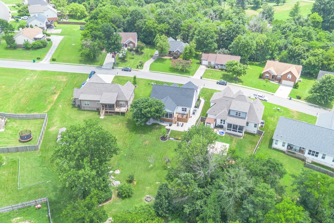
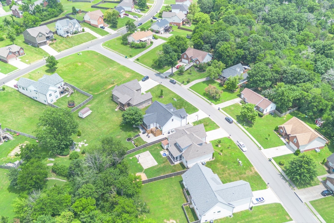
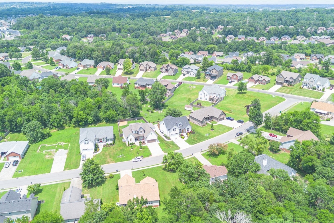
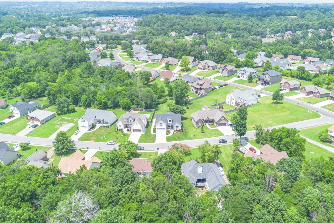
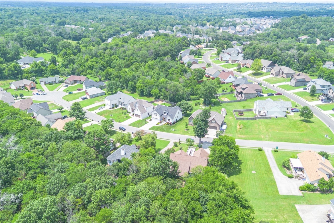
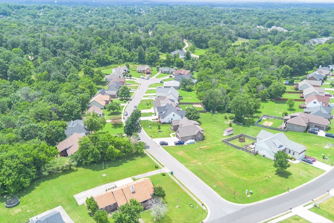
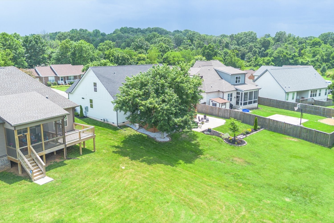
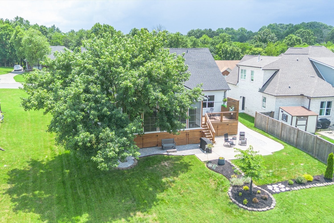
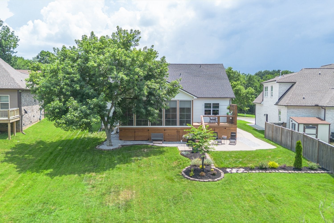
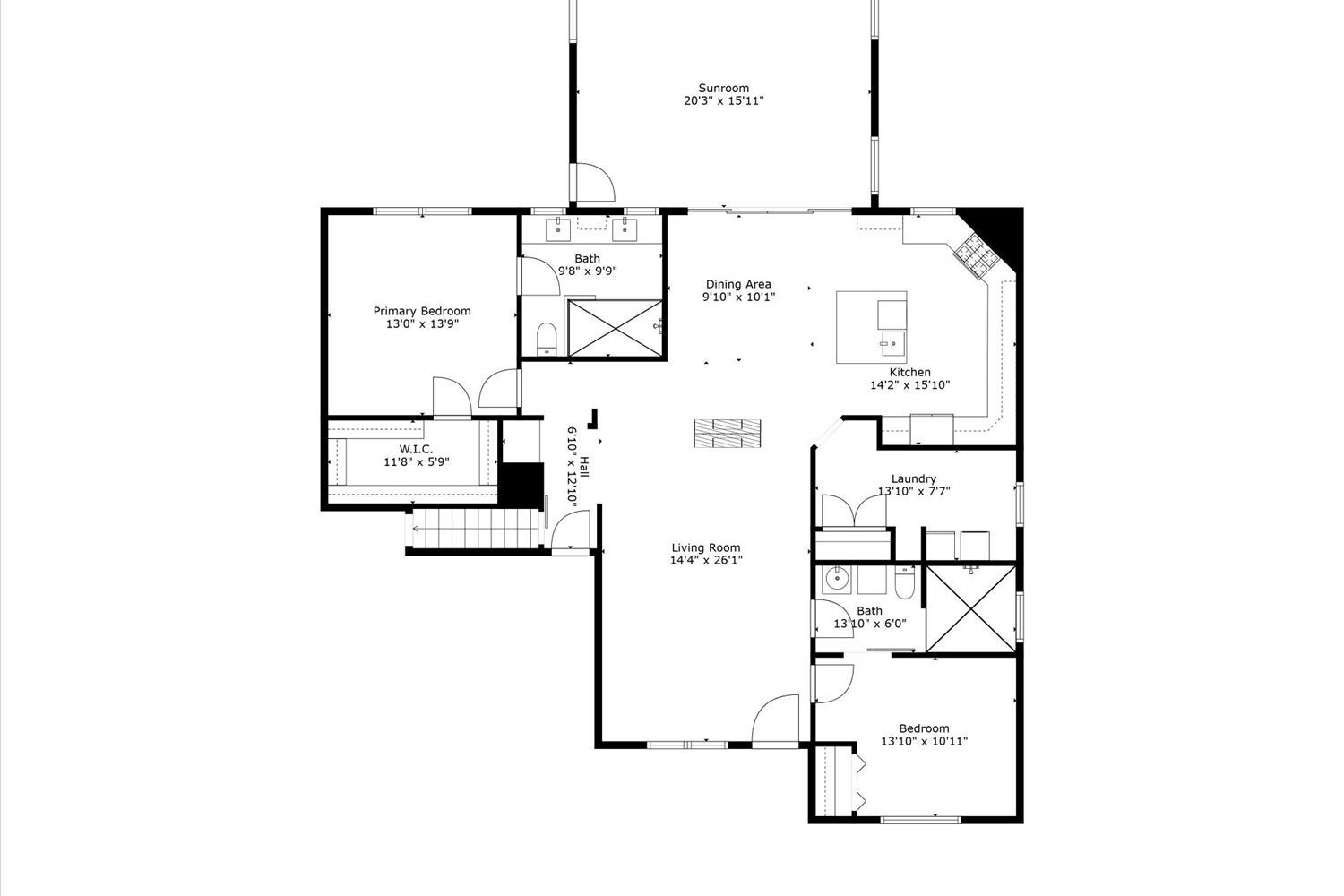
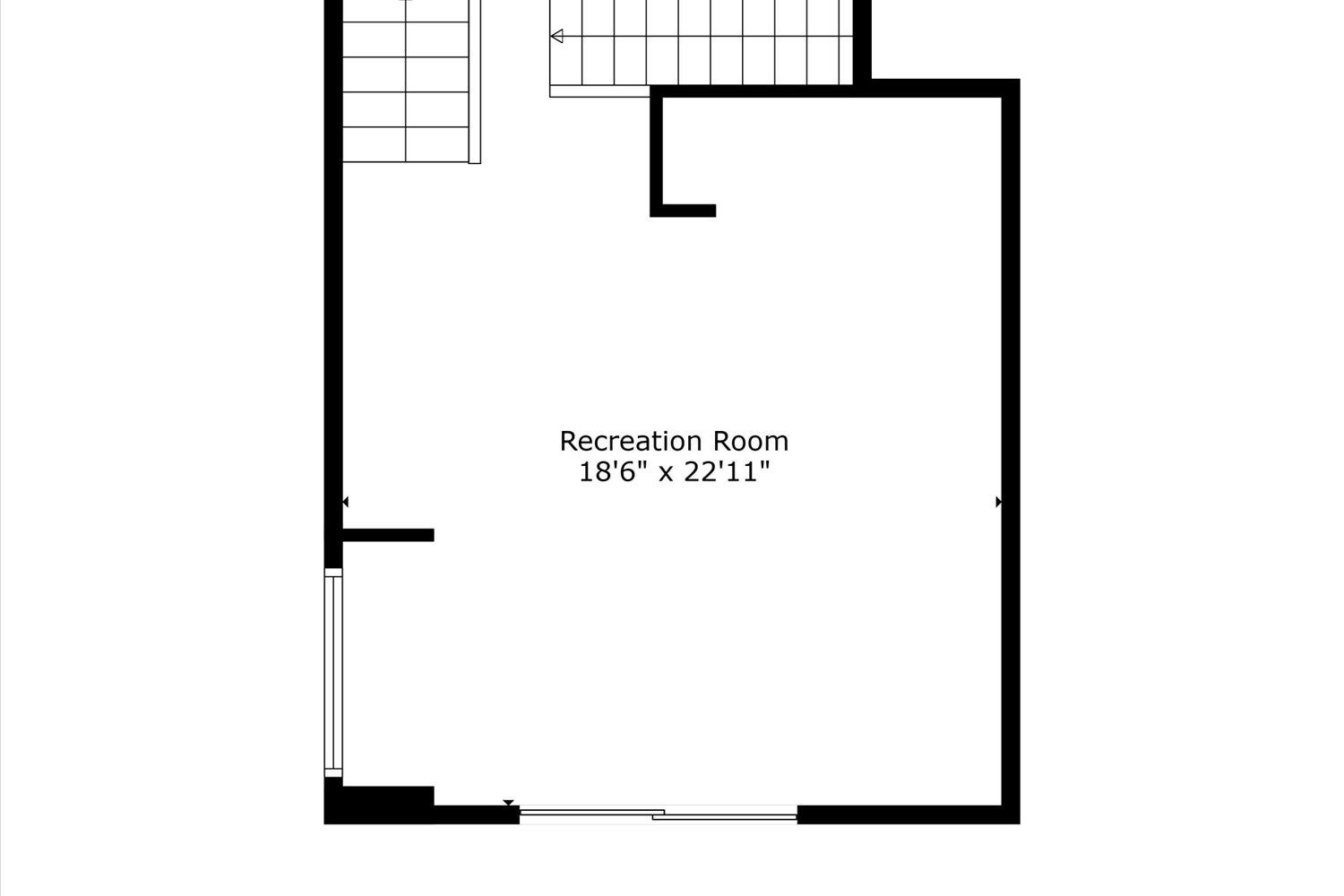
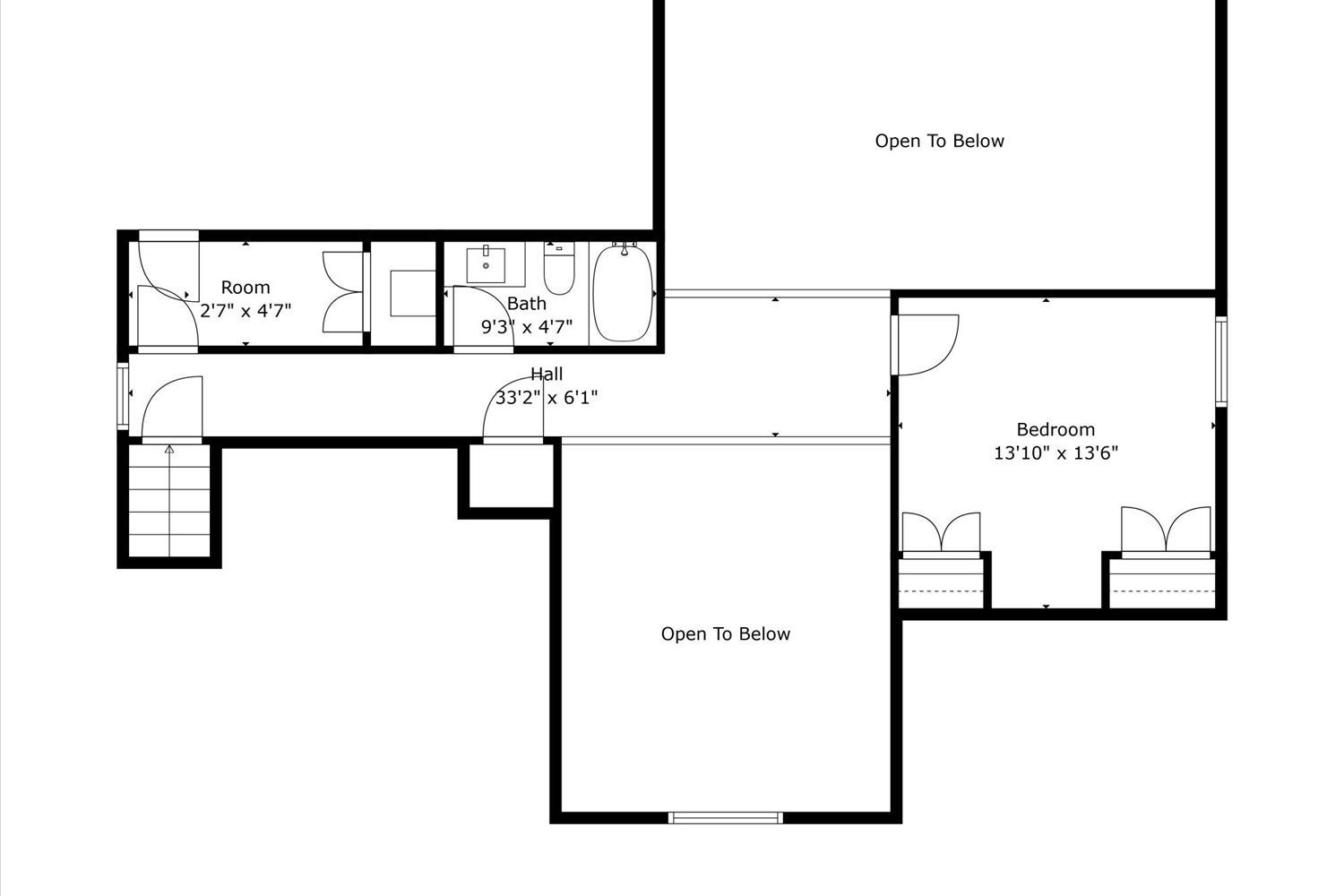
 Copyright 2025 RealTracs Solutions.
Copyright 2025 RealTracs Solutions.