$358,000 - 1061 Woodbridge Blvd, Lebanon
- 4
- Bedrooms
- 3
- Baths
- 1,929
- SQ. Feet
- 2020
- Year Built
Move-in ready end unit townhome with a large bedroom and full bath on the main level! Extremely convenient location for commuting to Nashville and going to the airport. In the highly sought-after Wilson County school zone. One of the most desired floor plans in this community, with no neighbors directly behind you. This newer, spacious, end-unit 4-bedroom, 3-bath home offers a massive primary bedroom and en-suite, an open-concept floor plan with beautiful hardwood floors, oversized windows, and natural light that fills every room. Upstairs, the primary suite features a private sitting area and a large walk-in closet. With one bedroom and a full bath on the main floor, this layout is perfect for guests or multi-generational living. This property is also eligible for 0% USDA financing. The neighborhood features a beautiful pool, 2 spacious dog parks, a playground, and a trail to the natural duck pond and pavilion. Ideally located with easy access to I-40 / Hwy 109 / I-840 and a short drive to Nashville, Gallatin, Murfreesboro, Providence, shopping, and more! Don’t miss your opportunity to own one of the best-located, move-in-ready homes in Wilson County, at a great value!
Essential Information
-
- MLS® #:
- 2926274
-
- Price:
- $358,000
-
- Bedrooms:
- 4
-
- Bathrooms:
- 3.00
-
- Full Baths:
- 3
-
- Square Footage:
- 1,929
-
- Acres:
- 0.00
-
- Year Built:
- 2020
-
- Type:
- Residential
-
- Sub-Type:
- Townhouse
-
- Status:
- Under Contract - Not Showing
Community Information
-
- Address:
- 1061 Woodbridge Blvd
-
- Subdivision:
- Woodbridge Glen
-
- City:
- Lebanon
-
- County:
- Wilson County, TN
-
- State:
- TN
-
- Zip Code:
- 37090
Amenities
-
- Amenities:
- Park, Playground, Pool, Sidewalks, Underground Utilities
-
- Utilities:
- Electricity Available, Natural Gas Available, Water Available
-
- Parking Spaces:
- 1
-
- # of Garages:
- 1
-
- Garages:
- Garage Faces Front, Concrete, Driveway, Unassigned
Interior
-
- Interior Features:
- Extra Closets, Open Floorplan, Pantry, Walk-In Closet(s), High Speed Internet
-
- Appliances:
- Oven, Gas Range, Dishwasher, Disposal, Microwave, Refrigerator
-
- Heating:
- Central, Natural Gas
-
- Cooling:
- Central Air, Electric
-
- # of Stories:
- 2
Exterior
-
- Exterior Features:
- Smart Lock(s)
-
- Lot Description:
- Corner Lot, Private
-
- Construction:
- Hardboard Siding, Brick
School Information
-
- Elementary:
- Gladeville Elementary
-
- Middle:
- Gladeville Middle School
-
- High:
- Wilson Central High School
Additional Information
-
- Date Listed:
- July 3rd, 2025
-
- Days on Market:
- 77
Listing Details
- Listing Office:
- Reliant Realty Era Powered
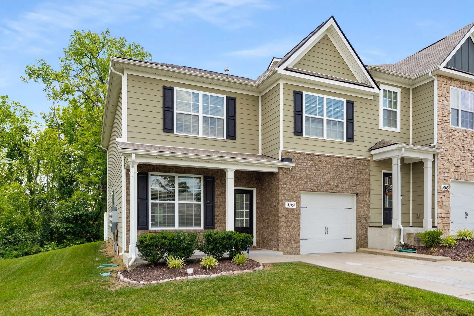
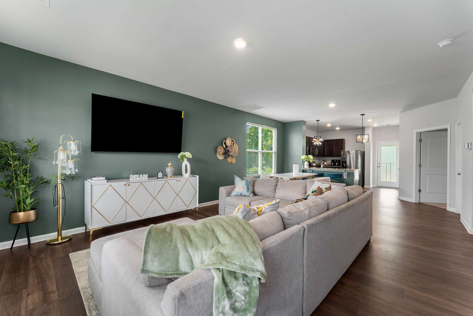
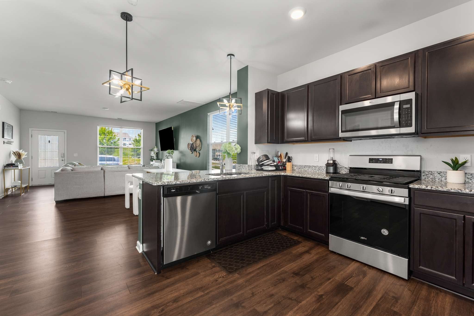
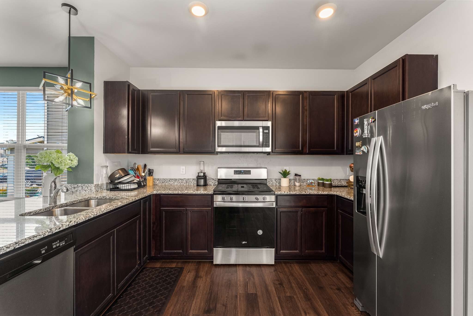
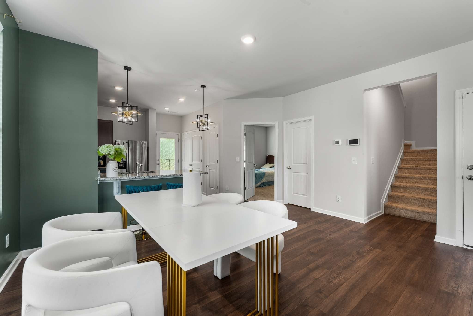
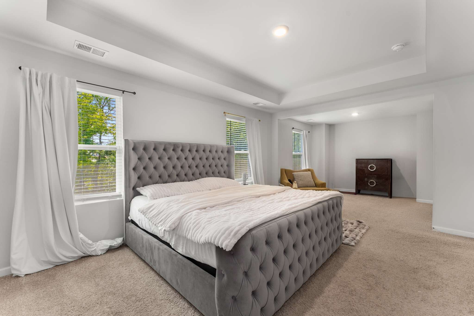
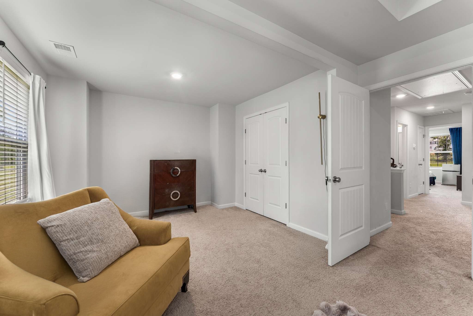
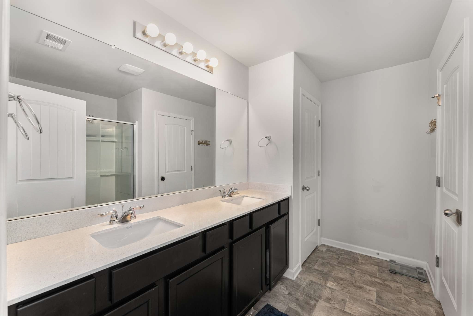
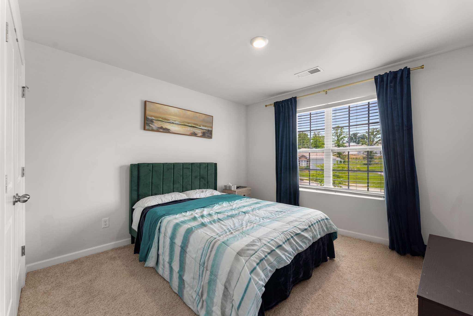
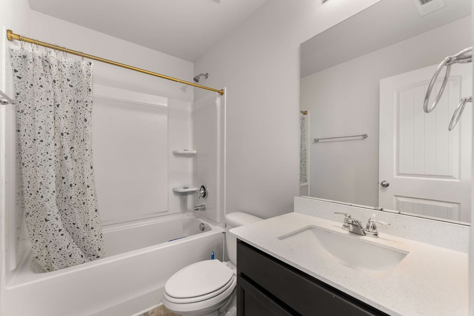
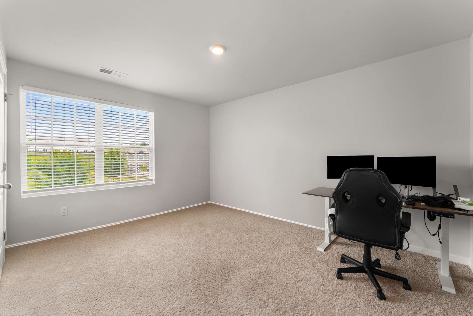
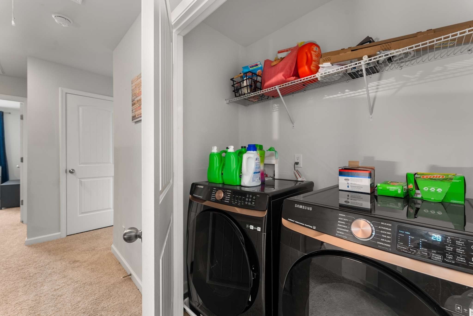
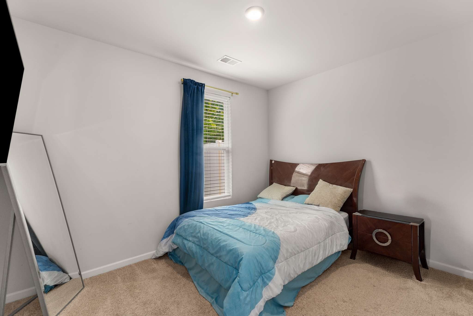
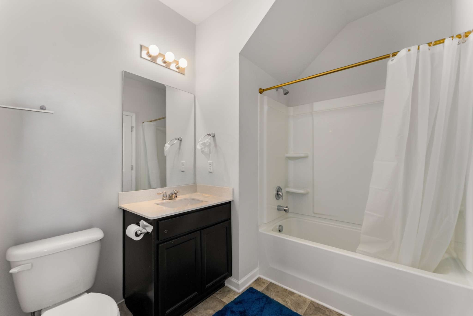
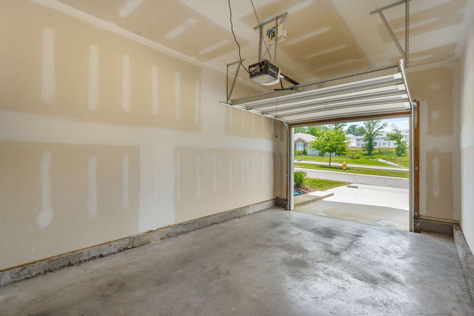
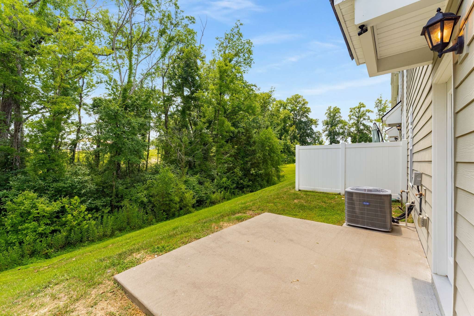
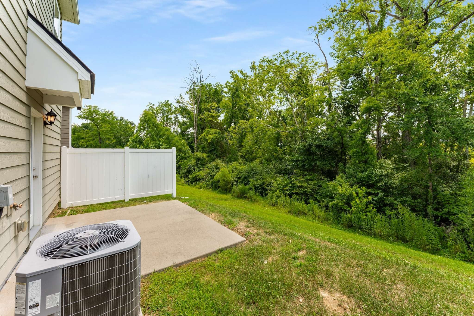
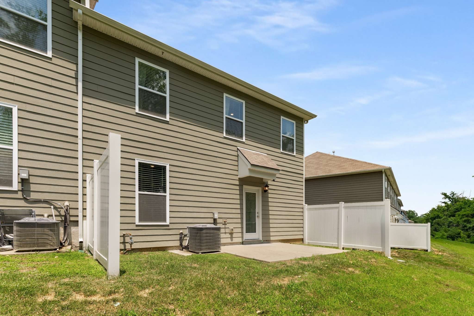
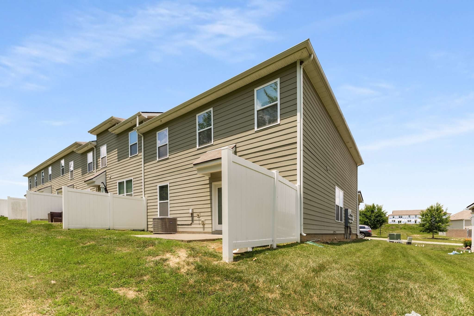
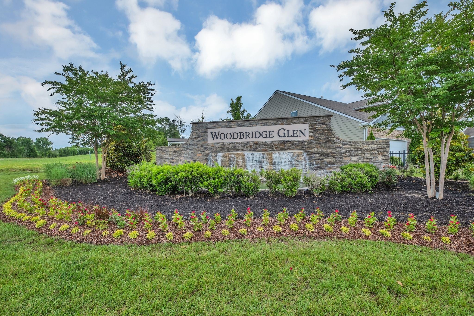
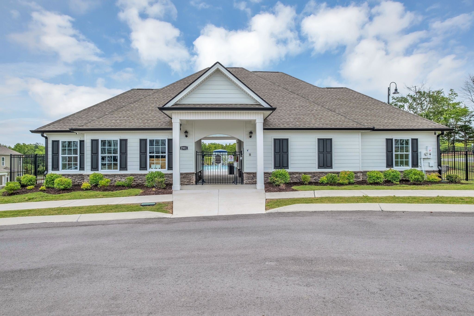
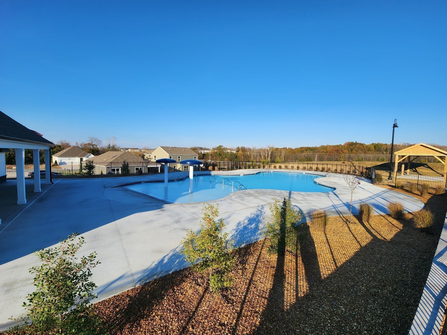
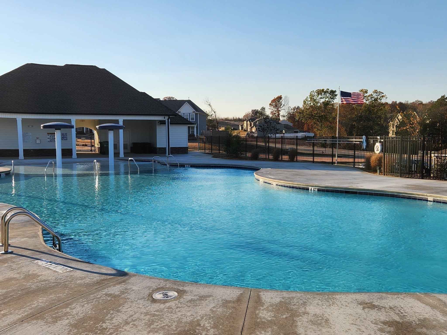
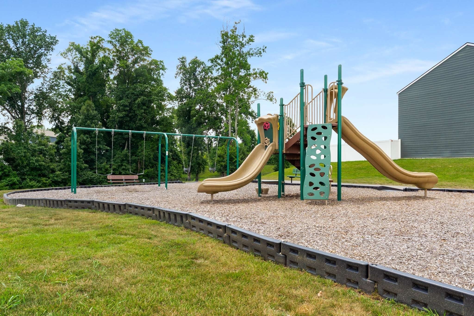
 Copyright 2025 RealTracs Solutions.
Copyright 2025 RealTracs Solutions.