$739,999 - 576 Nottingham Ave, Hendersonville
- 4
- Bedrooms
- 3
- Baths
- 2,958
- SQ. Feet
- 0.25
- Acres
Welcome to 576 Nottingham Ave, a charming 4 bedroom, 3 full bath, 3 car garage home, located in the desirable Durham Farms subdivision of Hendersonville, TN. This 2,958 square foot property offers an open layout with LVP floors throughout, creating a bright and inviting atmosphere perfect for hosting. The spacious kitchen features an oversized center island, ideal for meal preparation and casual dining. With a guest bedroom on the first floor, 3 bedrooms, including the primary bedroom, are located on the second floor. This home features a welcoming foyer and a fenced-in yard with a covered back patio, perfect for outdoor relaxation. Situated on a corner lot, and walking distance to the neighborhood clubhouse with splash pad and community pool. Minutes to the interstate, shopping and the lake. Don't miss the opportunity to make this home your own!
Essential Information
-
- MLS® #:
- 2926218
-
- Price:
- $739,999
-
- Bedrooms:
- 4
-
- Bathrooms:
- 3.00
-
- Full Baths:
- 3
-
- Square Footage:
- 2,958
-
- Acres:
- 0.25
-
- Year Built:
- 2018
-
- Type:
- Residential
-
- Sub-Type:
- Single Family Residence
-
- Style:
- Traditional
-
- Status:
- Active
Community Information
-
- Address:
- 576 Nottingham Ave
-
- Subdivision:
- Durham Farms Ph 2 Sec 24
-
- City:
- Hendersonville
-
- County:
- Sumner County, TN
-
- State:
- TN
-
- Zip Code:
- 37075
Amenities
-
- Utilities:
- Electricity Available, Water Available
-
- Parking Spaces:
- 3
-
- # of Garages:
- 3
-
- Garages:
- Garage Faces Front
Interior
-
- Interior Features:
- Bookcases, Built-in Features, Ceiling Fan(s), Entrance Foyer, Extra Closets, High Ceilings, Open Floorplan, Pantry, Smart Thermostat, Storage, Walk-In Closet(s), Kitchen Island
-
- Appliances:
- Double Oven, Built-In Gas Range, Dishwasher, Disposal, Dryer, Microwave, Refrigerator, Stainless Steel Appliance(s), Washer
-
- Heating:
- Central
-
- Cooling:
- Central Air, Electric
-
- Fireplace:
- Yes
-
- # of Fireplaces:
- 1
-
- # of Stories:
- 2
Exterior
-
- Lot Description:
- Corner Lot, Level
-
- Roof:
- Asphalt
-
- Construction:
- Masonite, Brick
School Information
-
- Elementary:
- Dr. William Burrus Elementary at Drakes Creek
-
- Middle:
- Knox Doss Middle School at Drakes Creek
-
- High:
- Beech Sr High School
Additional Information
-
- Date Listed:
- July 1st, 2025
-
- Days on Market:
- 13
Listing Details
- Listing Office:
- Bradford Real Estate
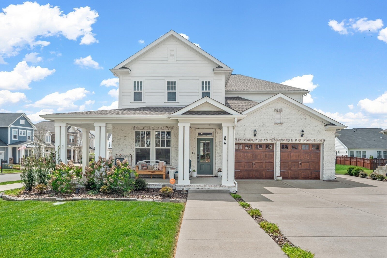
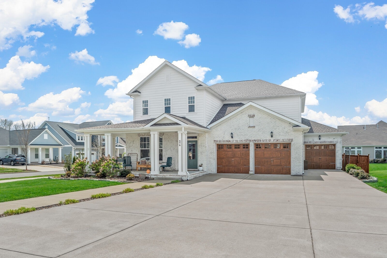
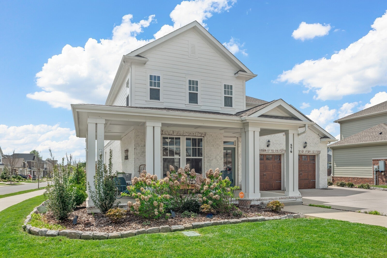
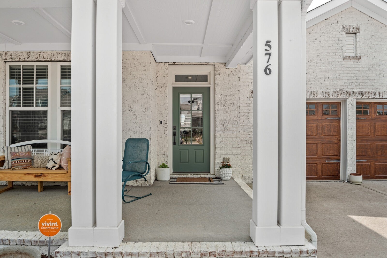
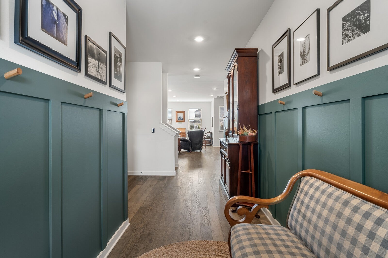
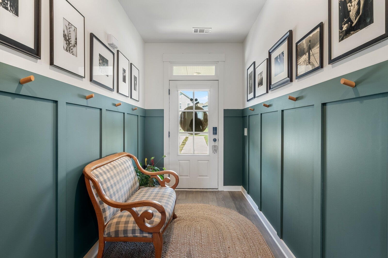
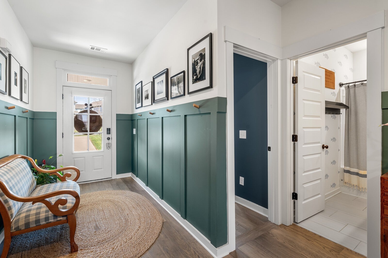
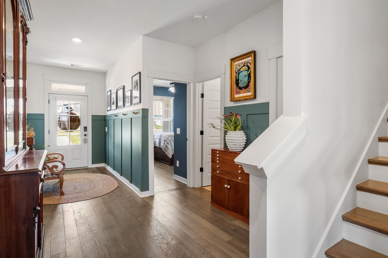
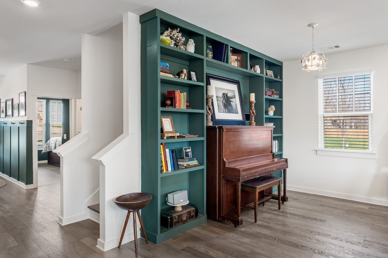
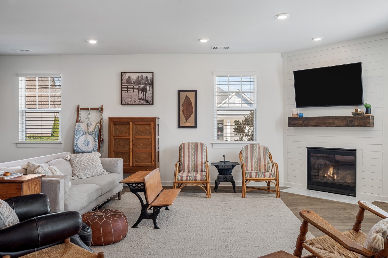
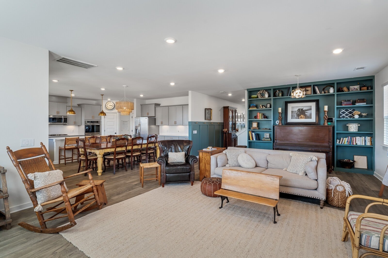
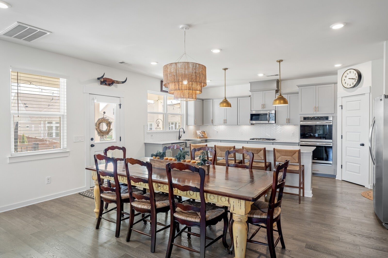
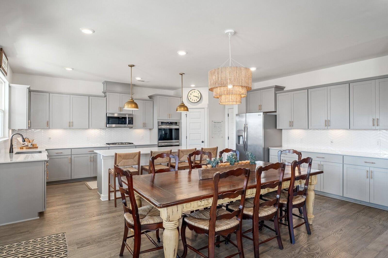
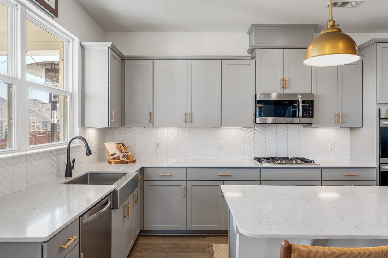
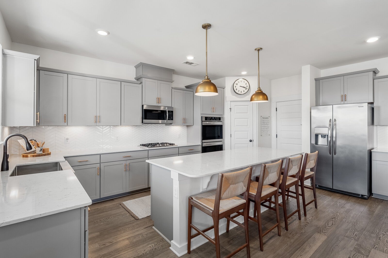
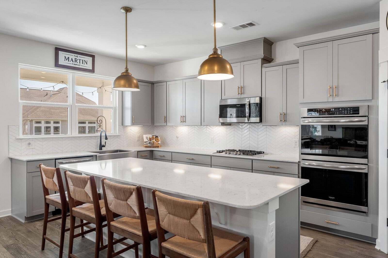
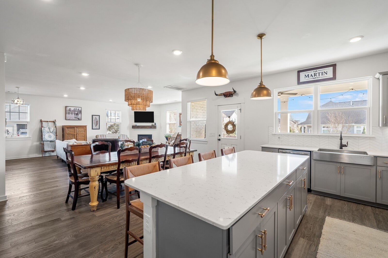
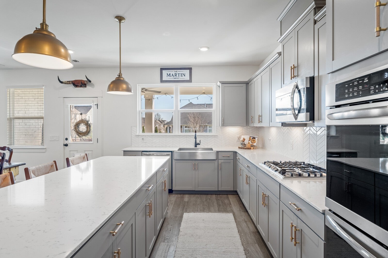
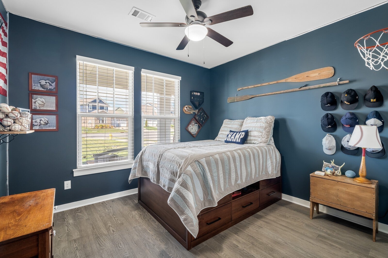
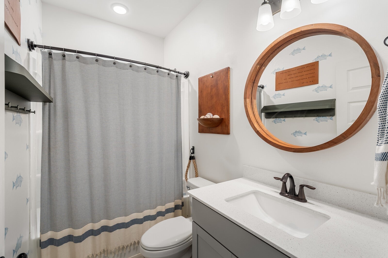
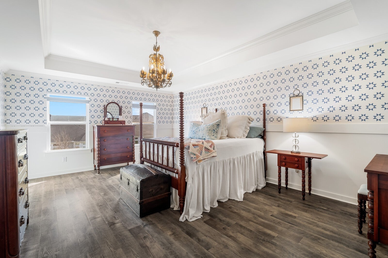
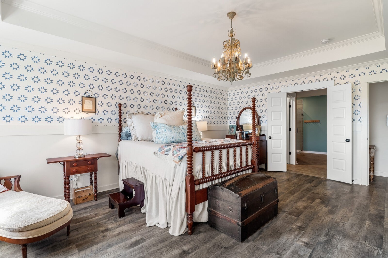
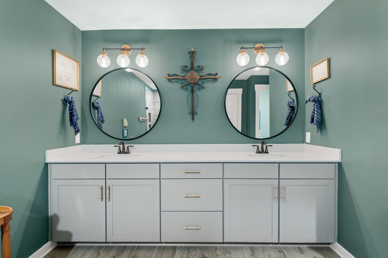
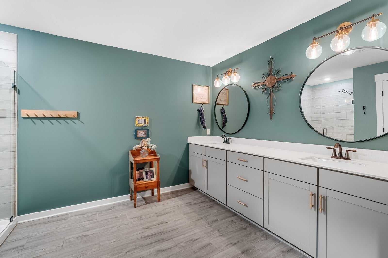
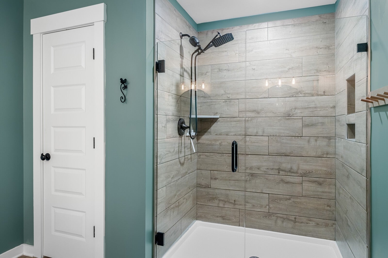
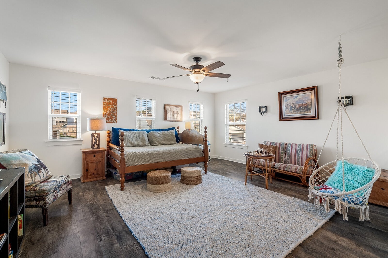
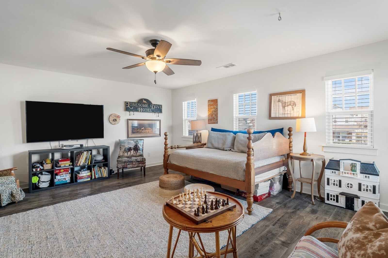
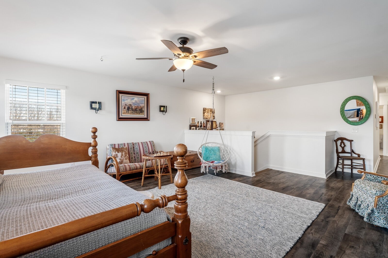
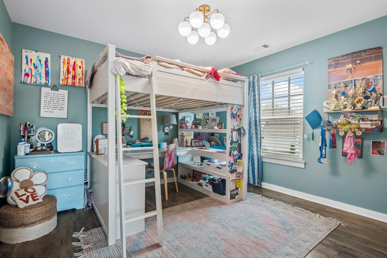
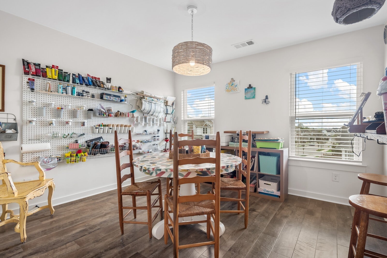
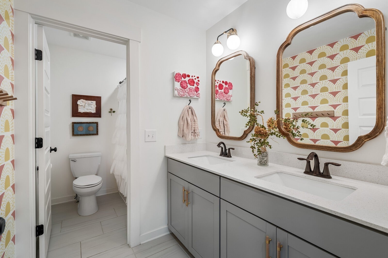
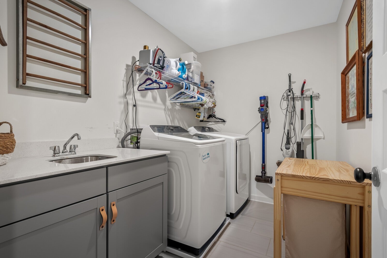
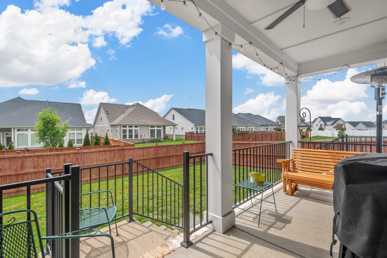
 Copyright 2025 RealTracs Solutions.
Copyright 2025 RealTracs Solutions.