$659,995 - 128 Emeline Way, Mount Juliet
- 4
- Bedrooms
- 3½
- Baths
- 3,103
- SQ. Feet
- 0.22
- Acres
Homesite #125 - MOVE IN READY! This exquisite Winters floorplan by Ashton Woods Homes features 4 bedrooms and 3.5 bathrooms across 3,104 sq ft of thoughtfully designed living space. The main level is highlighted by a spacious primary bedroom with an en-suite bathroom, complete with a large shower and a luxurious tub. The home also offers a formal dining area, a powder bathroom for guests, a large laundry room, and a private study with French doors on the main level. The gourmet kitchen showcases quartz countertops and high-end finishes, ideal for culinary enthusiasts. Upstairs, you'll find a versatile loft and an additional unfinished storage space. Situated on a generous homesite, this home offers unmatched privacy and comfort in a peaceful setting. Community pool, playground and walking trail coming soon! $30,000 Flex Cash available with participating lender! See agent for details. Terms and conditions apply.*
Essential Information
-
- MLS® #:
- 2926177
-
- Price:
- $659,995
-
- Bedrooms:
- 4
-
- Bathrooms:
- 3.50
-
- Full Baths:
- 3
-
- Half Baths:
- 1
-
- Square Footage:
- 3,103
-
- Acres:
- 0.22
-
- Year Built:
- 2025
-
- Type:
- Residential
-
- Sub-Type:
- Single Family Residence
-
- Status:
- Active
Community Information
-
- Address:
- 128 Emeline Way
-
- Subdivision:
- Willow Landing
-
- City:
- Mount Juliet
-
- County:
- Wilson County, TN
-
- State:
- TN
-
- Zip Code:
- 37122
Amenities
-
- Amenities:
- Playground, Pool, Trail(s)
-
- Utilities:
- Electricity Available, Natural Gas Available, Water Available
-
- Parking Spaces:
- 2
-
- # of Garages:
- 2
-
- Garages:
- Garage Door Opener, Garage Faces Front, Concrete, Driveway
Interior
-
- Interior Features:
- Air Filter, Entrance Foyer, Extra Closets, Open Floorplan, Pantry, Walk-In Closet(s), Kitchen Island
-
- Appliances:
- Built-In Electric Oven, Double Oven, Cooktop, Dishwasher, Disposal, Microwave, Stainless Steel Appliance(s)
-
- Heating:
- Central, Furnace, Natural Gas
-
- Cooling:
- Central Air, Electric
-
- # of Stories:
- 2
Exterior
-
- Lot Description:
- Level
-
- Roof:
- Asphalt
-
- Construction:
- Fiber Cement, Brick, Stone
School Information
-
- Elementary:
- West Elementary
-
- Middle:
- West Wilson Middle School
-
- High:
- Mt. Juliet High School
Additional Information
-
- Date Listed:
- July 1st, 2025
-
- Days on Market:
- 36
Listing Details
- Listing Office:
- Ashton Nashville Residential
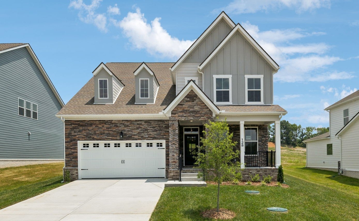
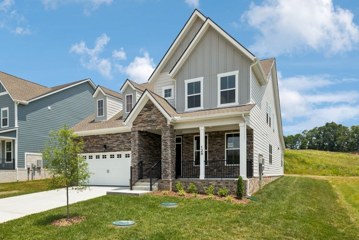
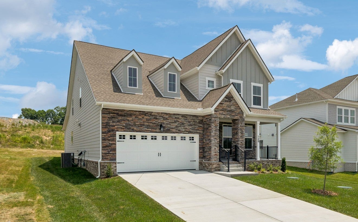
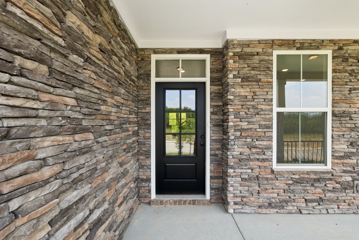
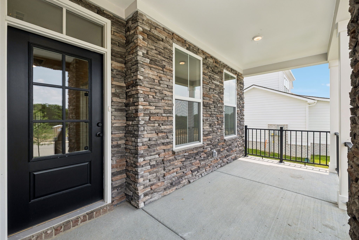
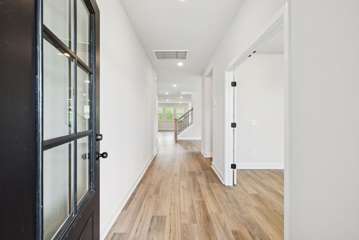
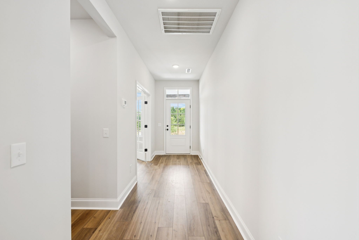
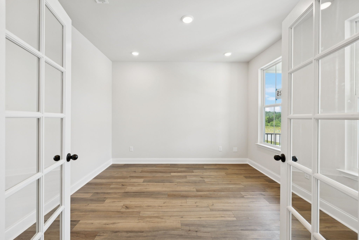
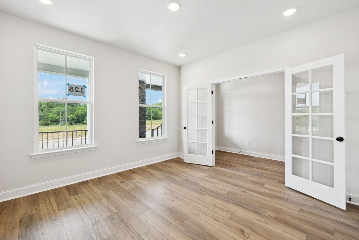
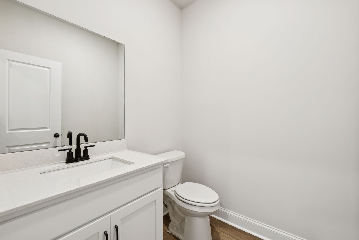
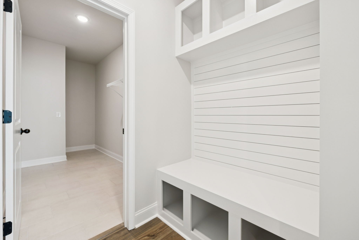
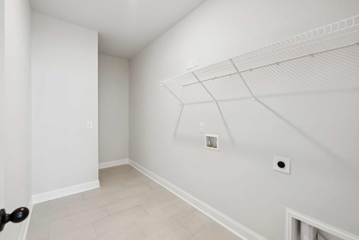
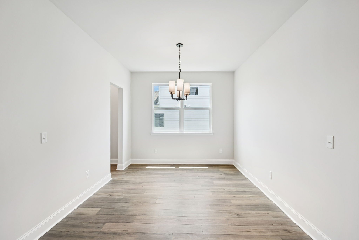
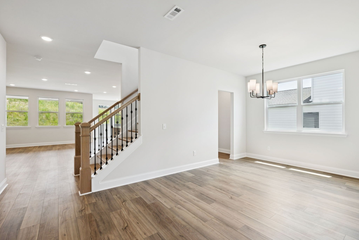
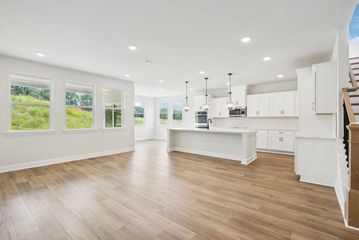
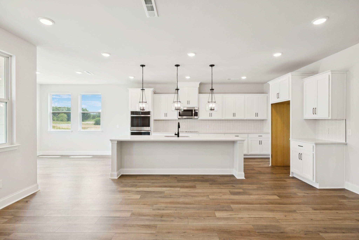
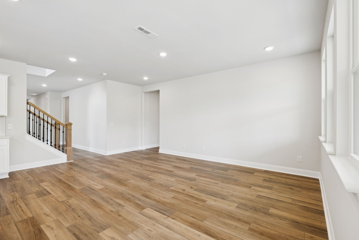
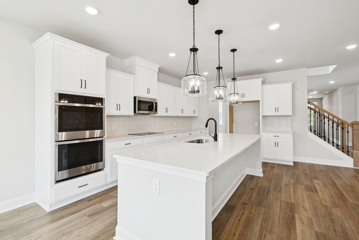
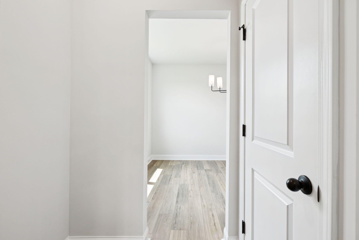
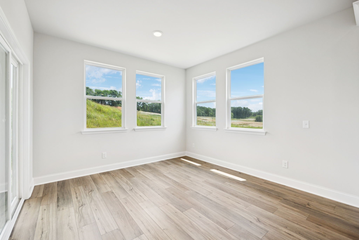
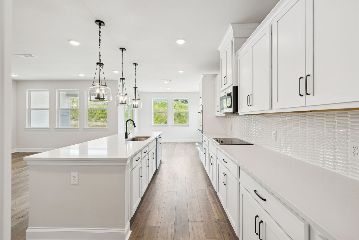
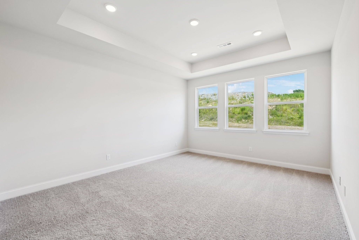
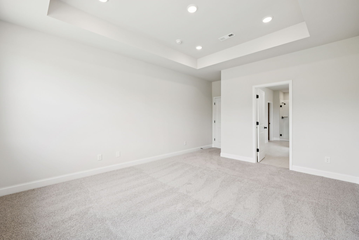
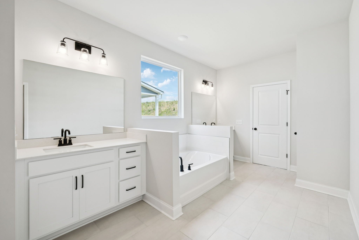
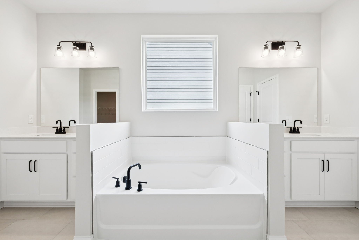
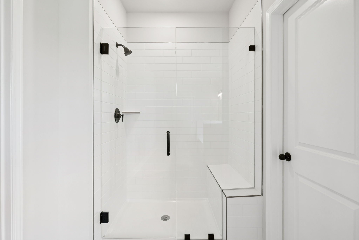
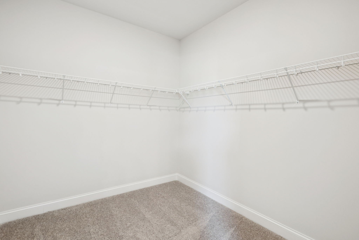
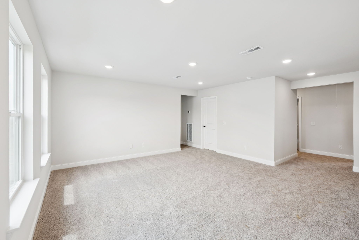
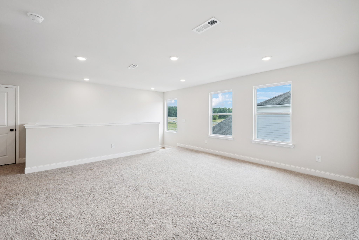
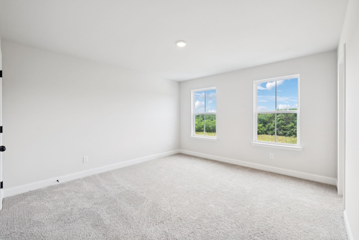
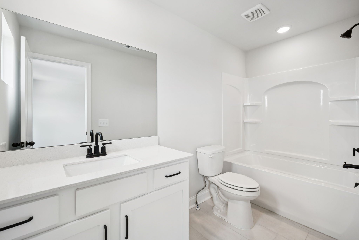
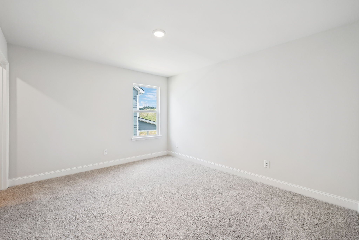
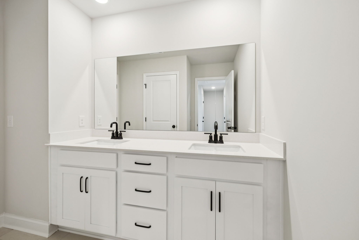
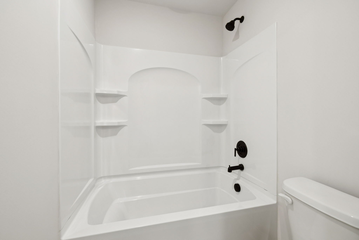
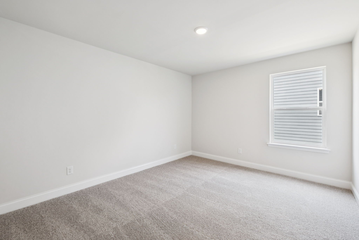
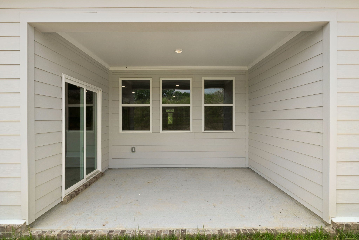
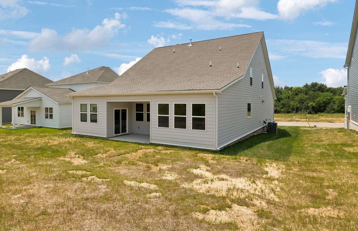
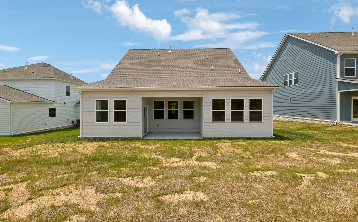
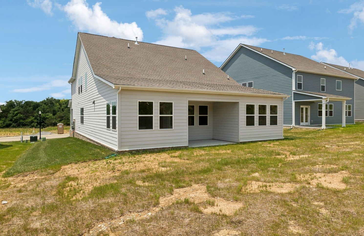
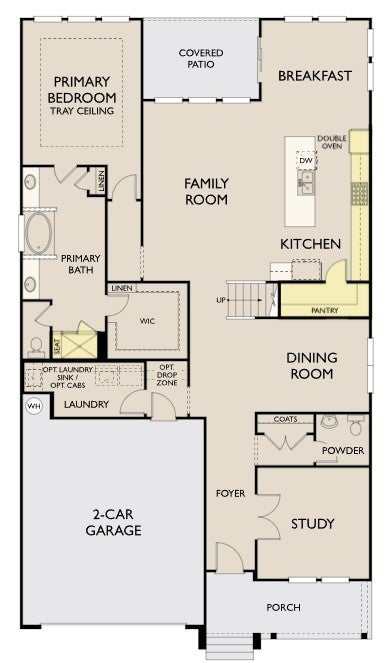
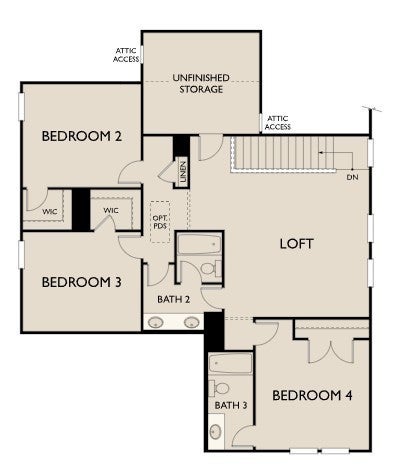
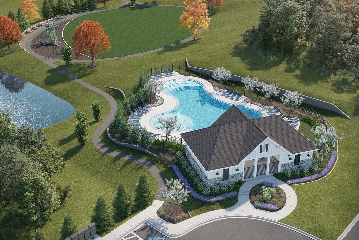
 Copyright 2025 RealTracs Solutions.
Copyright 2025 RealTracs Solutions.