$808,956 - 1121 Aster Place, Mount Juliet
- 5
- Bedrooms
- 3½
- Baths
- 3,679
- SQ. Feet
- 2025
- Year Built
The Dogwood! Very flexible and impressive floorplan with two story family room! Primary Suite downstairs, massive island in the kitchen, Chef's kitchen with gas cooktop, built in microwave and oven with wood hood venting to the outside, also a Butler's Pantry for additional storage. Other upgrades include a Gas fireplace, Covered Porch with additional patio, hardwood steps, iron railing, frameless shower door in primary bathroom and Quartz countertops in the kitchen and primary bathroom. All bathrooms and laundry to feature beautiful tile flooring.
Essential Information
-
- MLS® #:
- 2925946
-
- Price:
- $808,956
-
- Bedrooms:
- 5
-
- Bathrooms:
- 3.50
-
- Full Baths:
- 3
-
- Half Baths:
- 1
-
- Square Footage:
- 3,679
-
- Acres:
- 0.00
-
- Year Built:
- 2025
-
- Type:
- Residential
-
- Sub-Type:
- Single Family Residence
-
- Status:
- Under Contract - Not Showing
Community Information
-
- Address:
- 1121 Aster Place
-
- Subdivision:
- Waverly
-
- City:
- Mount Juliet
-
- County:
- Wilson County, TN
-
- State:
- TN
-
- Zip Code:
- 37122
Amenities
-
- Amenities:
- Clubhouse, Playground, Pool, Sidewalks, Underground Utilities, Trail(s)
-
- Utilities:
- Electricity Available, Water Available
-
- Parking Spaces:
- 2
-
- # of Garages:
- 2
-
- Garages:
- Garage Faces Side
Interior
-
- Interior Features:
- Primary Bedroom Main Floor
-
- Appliances:
- Built-In Electric Oven, Built-In Gas Range, Gas Range, Dishwasher, ENERGY STAR Qualified Appliances, Microwave
-
- Heating:
- Central, Natural Gas
-
- Cooling:
- Central Air, Electric
-
- # of Stories:
- 2
Exterior
-
- Roof:
- Shingle
-
- Construction:
- Brick, Stone
School Information
-
- Elementary:
- Stoner Creek Elementary
-
- Middle:
- West Wilson Middle School
-
- High:
- Mt. Juliet High School
Additional Information
-
- Days on Market:
- 5
Listing Details
- Listing Office:
- Beazer Homes
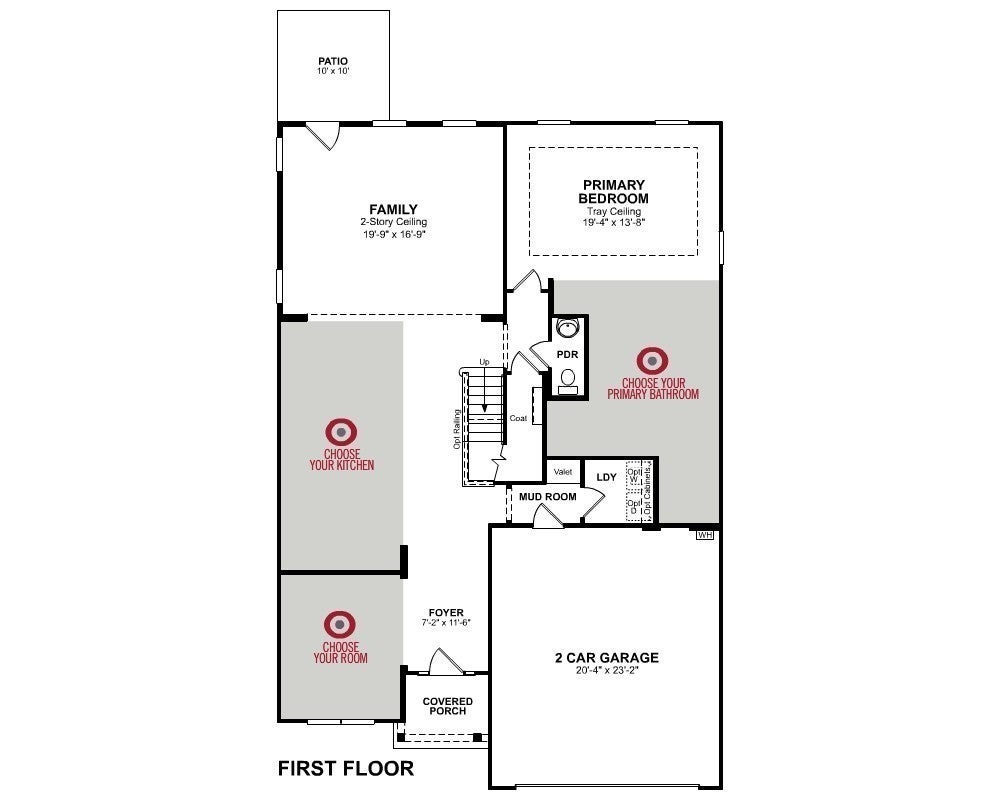
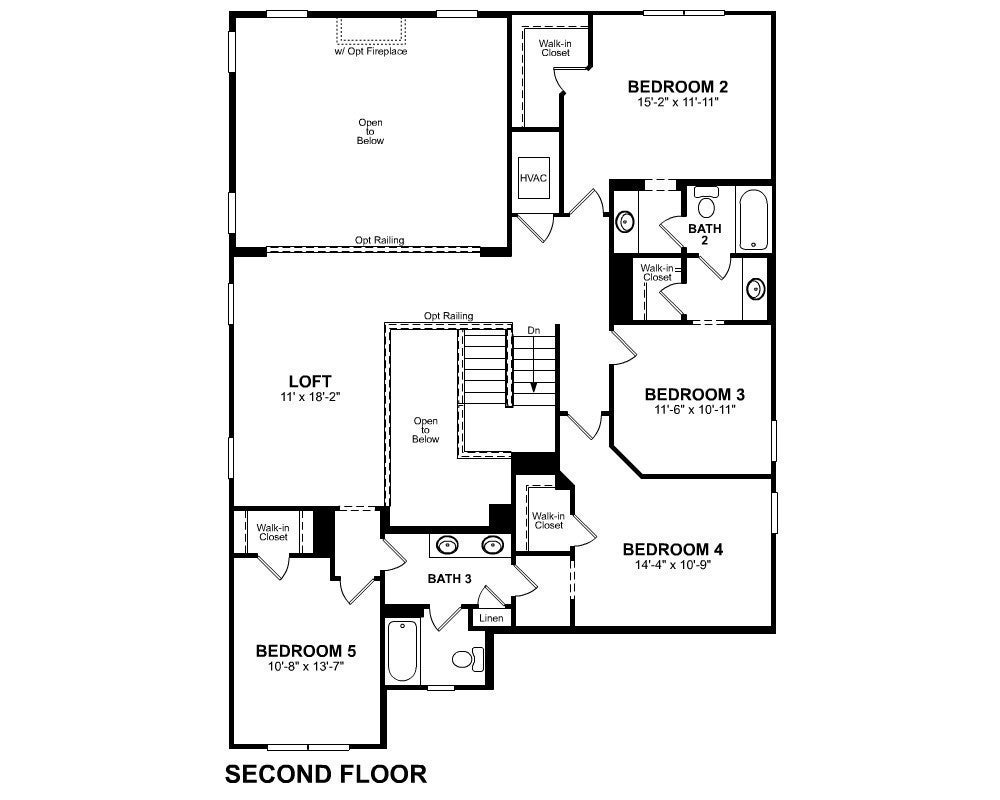
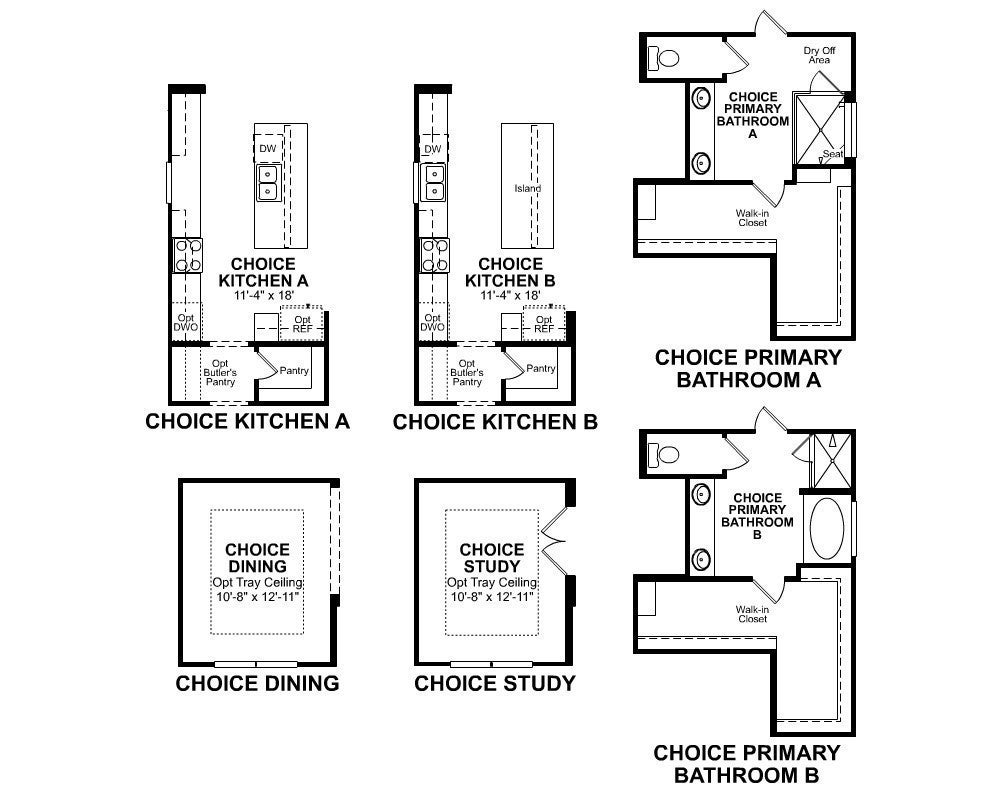
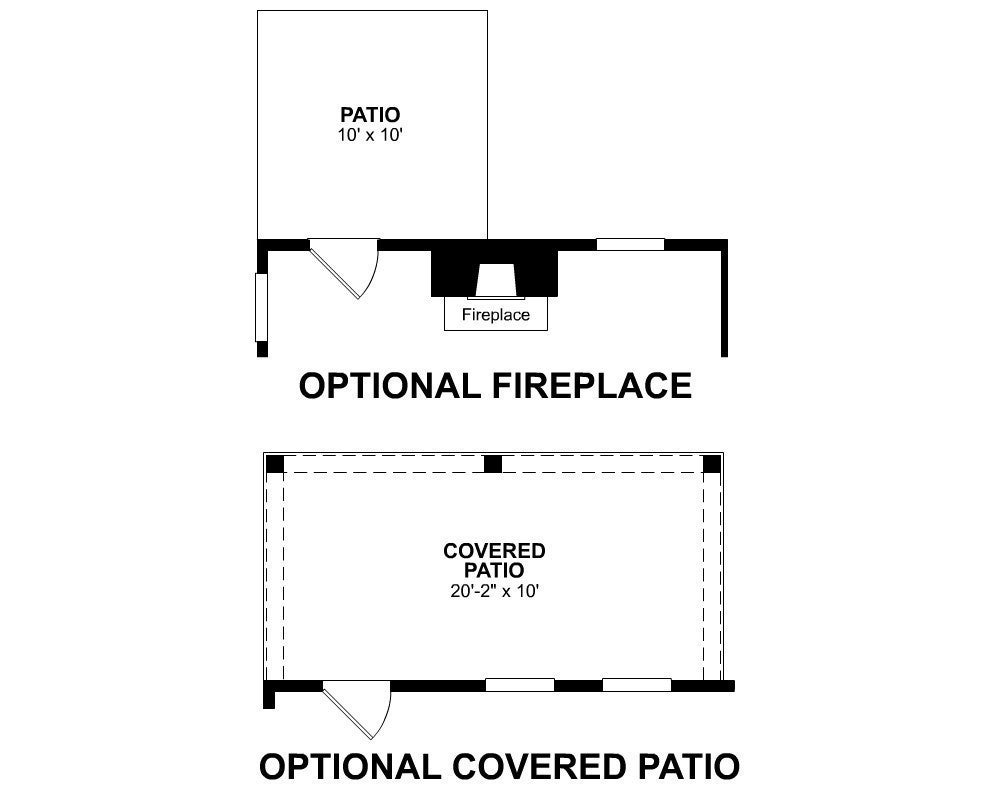




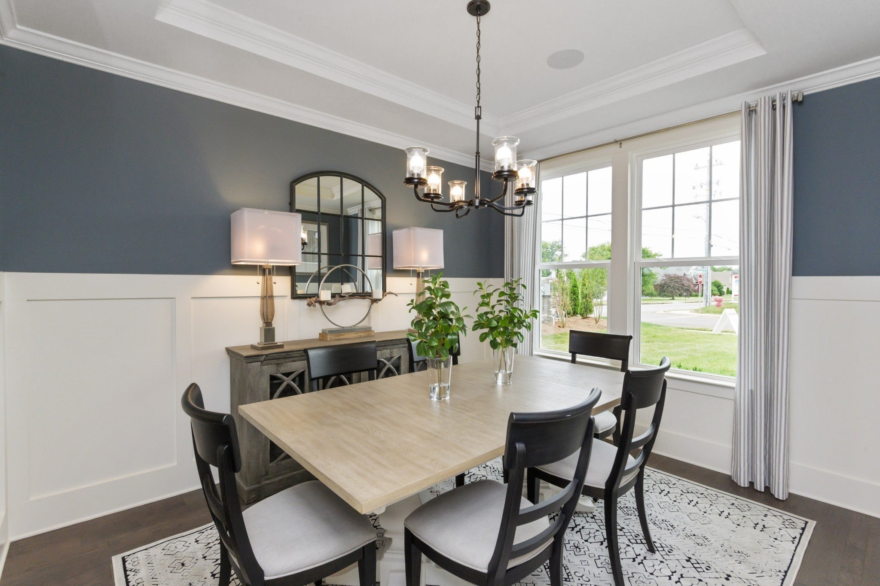






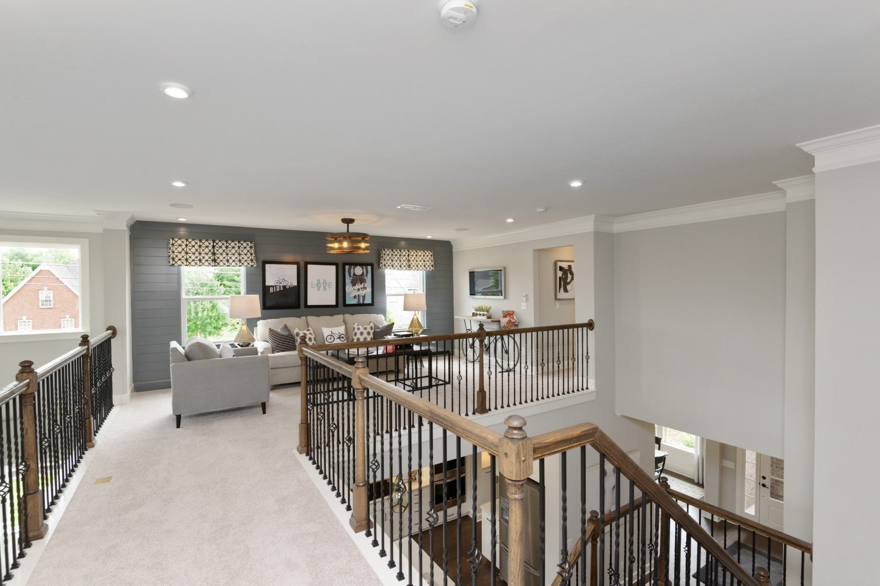





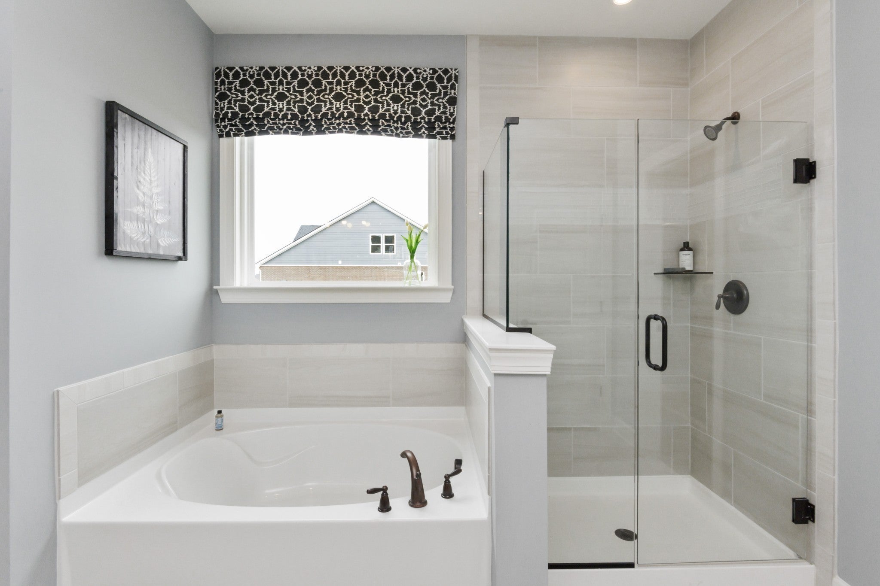

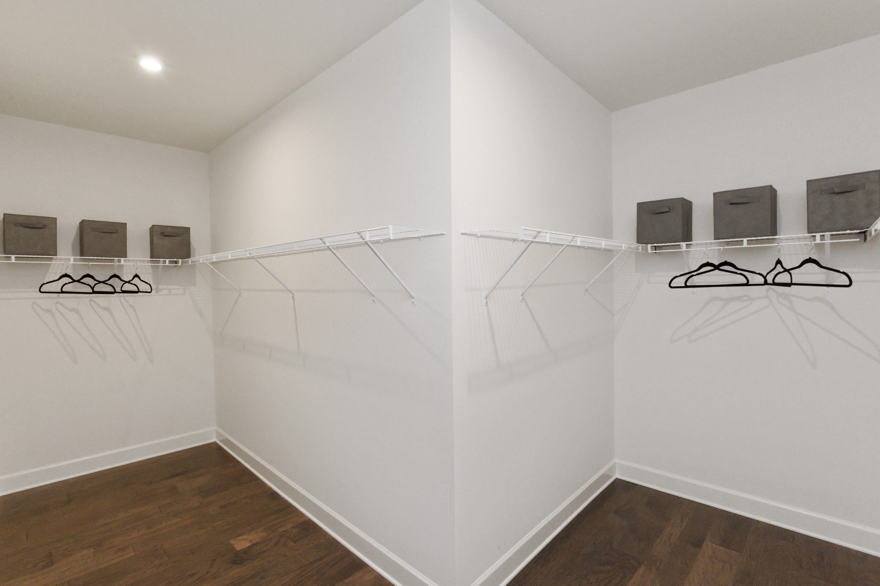


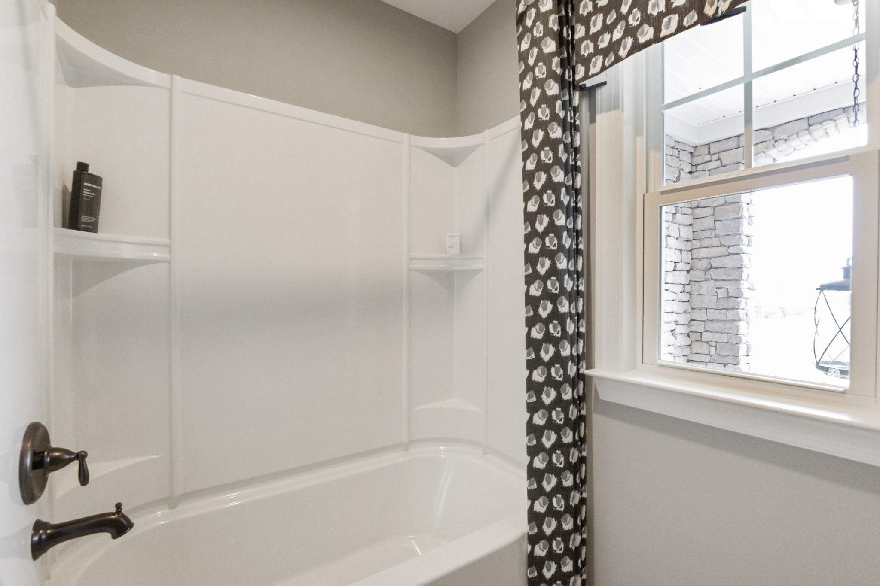




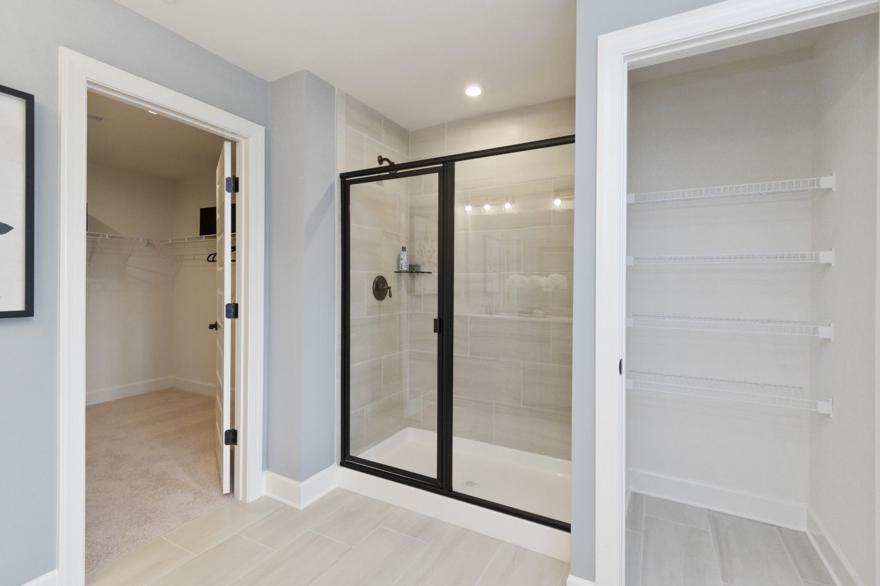
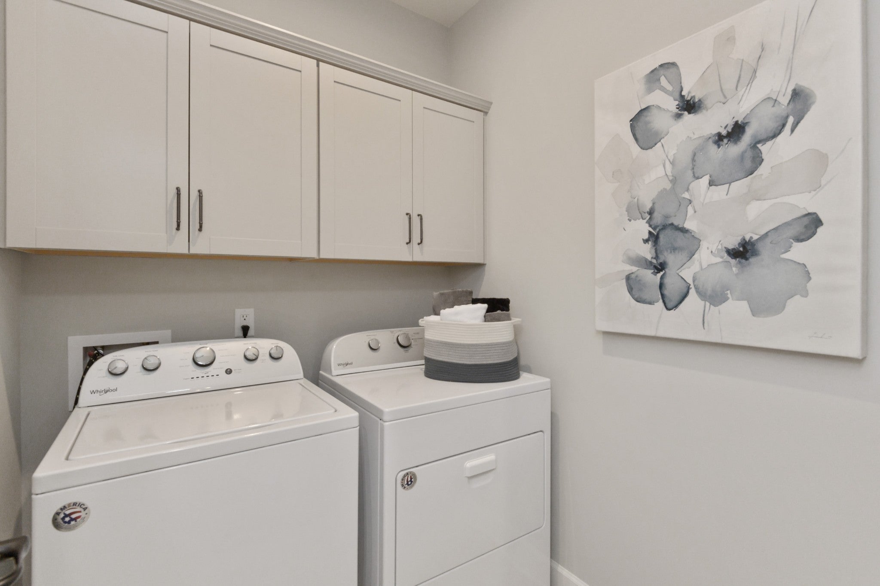
 Copyright 2025 RealTracs Solutions.
Copyright 2025 RealTracs Solutions.