$3,900,000 - 110 Balleroy Dr, Brentwood
- 5
- Bedrooms
- 5½
- Baths
- 6,023
- SQ. Feet
- 2.22
- Acres
Conveniently located in the gated-community of Balleroy, this stunning 5 bedroom/5.5 bath home sits on a private 2.22 acres in the heart of Brentwood. Beautifully updated throughout and ready for a new owner, this is a rare buying opportunity. Renovations include all hardwood floors refinished, remodeled half bath on main level, remodeled primary bath shower, updated kitchen backsplashes, plumbing fixtures and lighting throughout along with updated butler's pantry and laundry. The floor plan offers a primary on the main level plus an office with 3 bedrooms upstairs and one additional bedroom and full bath in the finished basement. The chef's kitchen, open to both the family room and den, is perfect for entertaining family and friends. The charming screened-in porch is a sanctuary surrounded by lush trees and landscaping. Along with the upstairs bedrooms, there is fantastic flex space complete with built-in desks. The finished basement is the ideal hangout with a gym, recreation area, bedroom/full bath and mini kitchen. Home also features a new roof, new gutters, fresh interior paint, new hot tub, new front doors and hardware, and more. A complete list of updates is in the document section.
Essential Information
-
- MLS® #:
- 2925925
-
- Price:
- $3,900,000
-
- Bedrooms:
- 5
-
- Bathrooms:
- 5.50
-
- Full Baths:
- 5
-
- Half Baths:
- 1
-
- Square Footage:
- 6,023
-
- Acres:
- 2.22
-
- Year Built:
- 2006
-
- Type:
- Residential
-
- Sub-Type:
- Single Family Residence
-
- Style:
- Traditional
-
- Status:
- Active
Community Information
-
- Address:
- 110 Balleroy Dr
-
- Subdivision:
- Balleroy
-
- City:
- Brentwood
-
- County:
- Davidson County, TN
-
- State:
- TN
-
- Zip Code:
- 37027
Amenities
-
- Amenities:
- Gated
-
- Utilities:
- Water Available
-
- Parking Spaces:
- 3
-
- # of Garages:
- 3
-
- Garages:
- Garage Door Opener, Garage Faces Side
Interior
-
- Interior Features:
- Bookcases, Built-in Features, Ceiling Fan(s), Entrance Foyer, Extra Closets, High Ceilings, Hot Tub, Open Floorplan, Pantry, Redecorated, Walk-In Closet(s), Wet Bar
-
- Appliances:
- Double Oven, Gas Range, Dishwasher, Disposal, Ice Maker, Microwave
-
- Heating:
- Central, Natural Gas
-
- Cooling:
- Central Air, Electric
-
- Fireplace:
- Yes
-
- # of Fireplaces:
- 2
-
- # of Stories:
- 2
Exterior
-
- Exterior Features:
- Sprinkler System
-
- Lot Description:
- Wooded
-
- Roof:
- Shingle
-
- Construction:
- Brick, Wood Siding
School Information
-
- Elementary:
- Percy Priest Elementary
-
- Middle:
- John Trotwood Moore Middle
-
- High:
- Hillsboro Comp High School
Additional Information
-
- Date Listed:
- June 30th, 2025
-
- Days on Market:
- 52
Listing Details
- Listing Office:
- Fridrich & Clark Realty
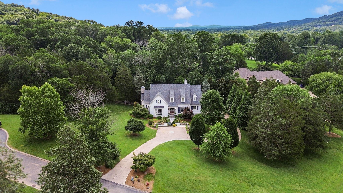
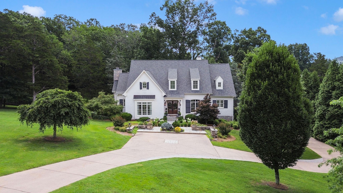
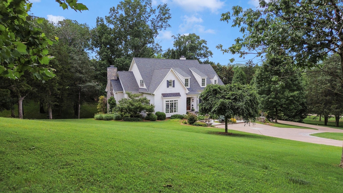
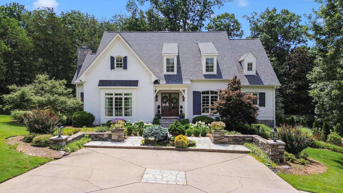
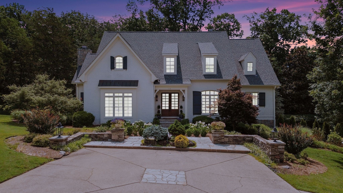
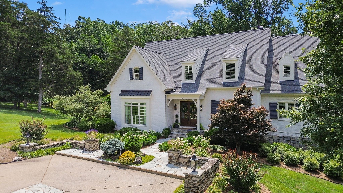
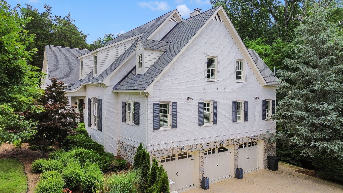
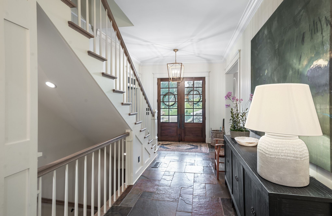
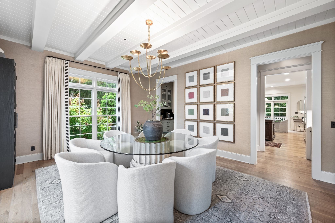
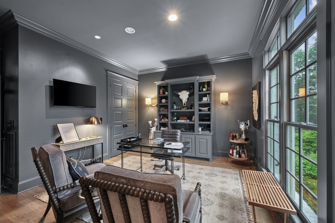
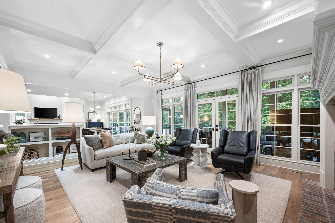
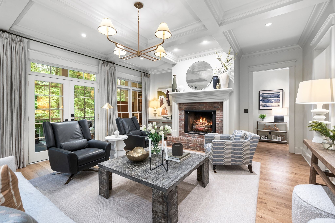
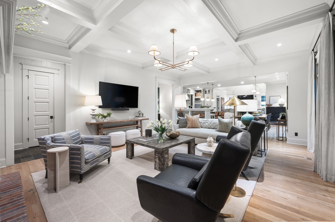
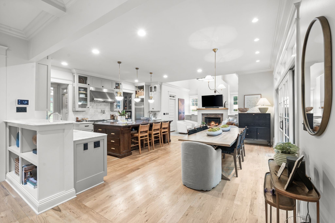
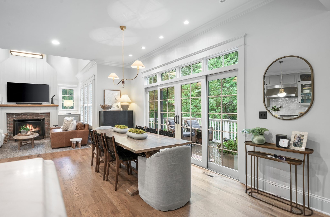
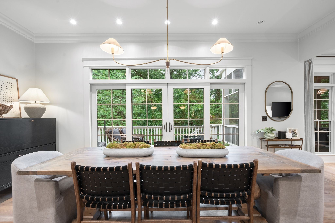
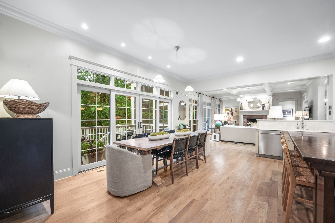
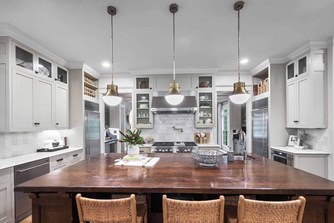
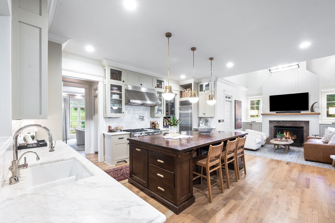
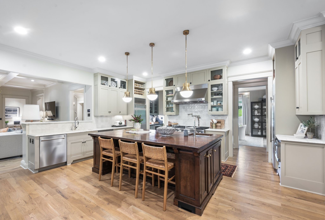
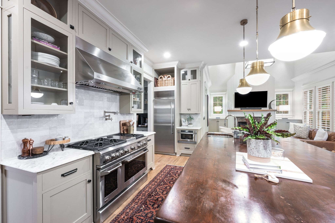
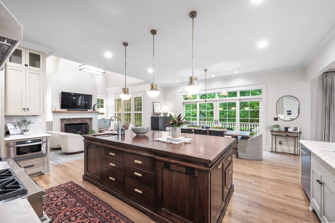
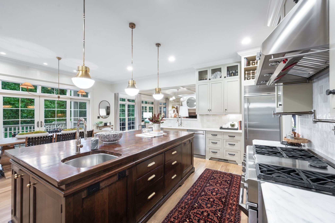
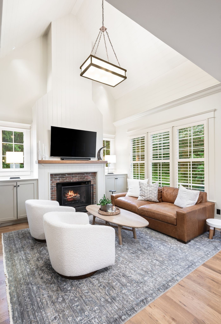
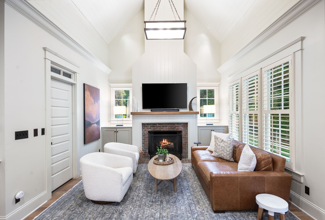
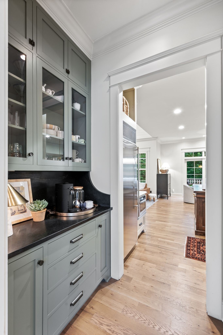
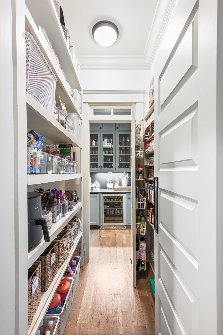
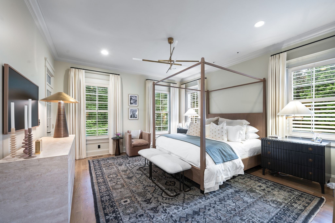
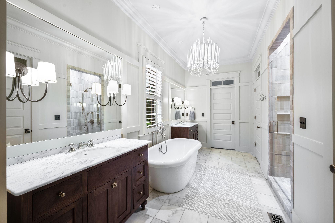
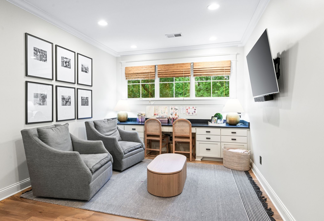
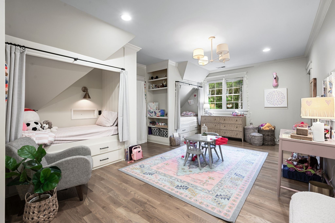
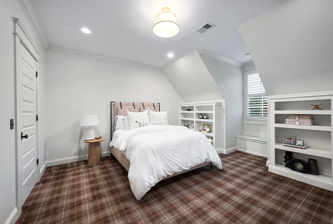
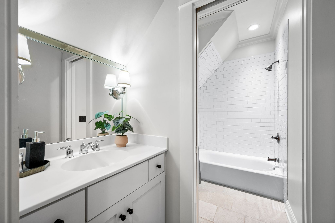
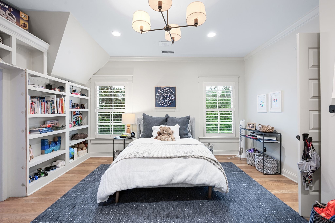
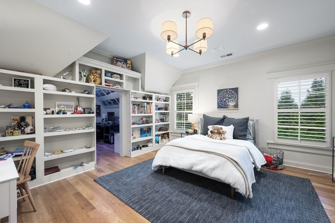
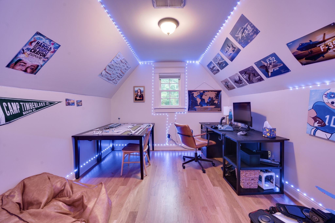
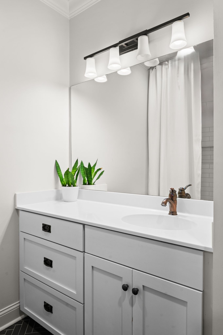
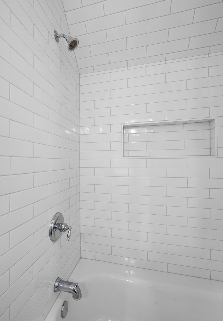
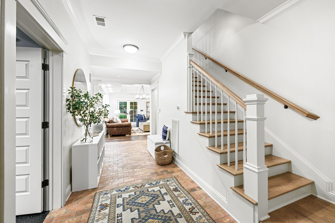
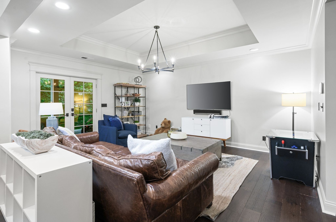
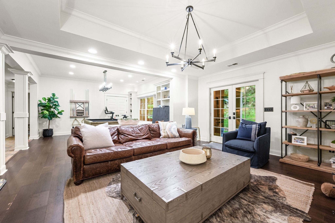
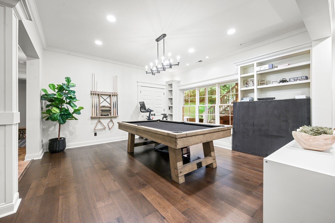
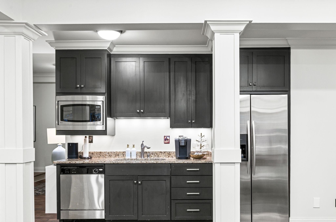
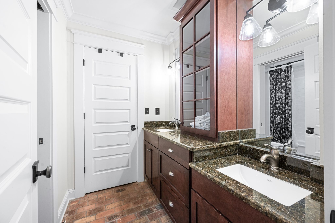
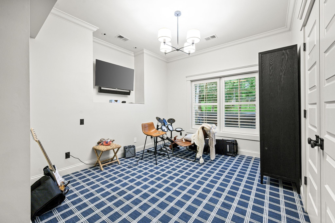
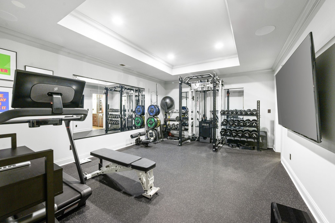
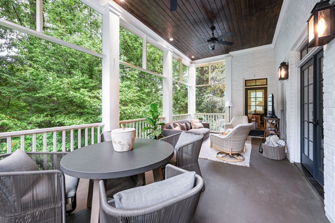
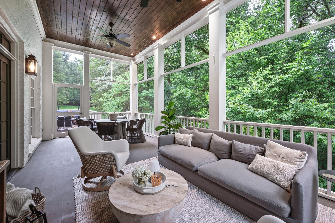
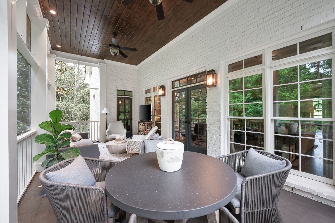
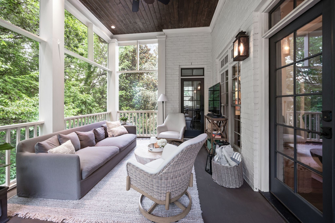
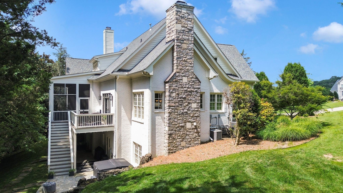
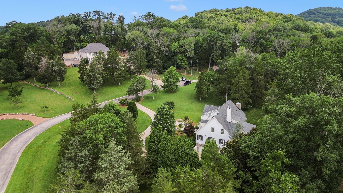
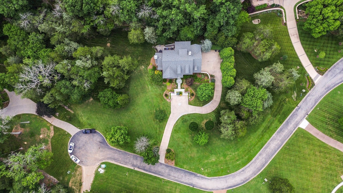
 Copyright 2025 RealTracs Solutions.
Copyright 2025 RealTracs Solutions.