$1,325,000 - 1464 Azalee Ln, Chapel Hill
- 3
- Bedrooms
- 4
- Baths
- 5,739
- SQ. Feet
- 5.37
- Acres
Welcome to this one-of-a-kind estate nestled on over 5 acres in Chapel Hill. This expansive 3 bedroom, 3 full and 2 1/2 bath custom built all brick home offers 5739 sq ft of thoughtfully designed living space perfect for entertaining and everyday luxury. The stunning kitchen boasts granite countertops, a massive island, and an abundance of storage (including a huge pantry). The great room features a custom wood-burning fireplace. The primary suite has 2 walk in closets and a spa like rain shower. Step outside to enjoy a fully fenced yard, swim spa, and an adjacent lot to the left ideal for camping, hunting, or future use. Above the detached garage, you'll find a spacious gym or bonus room (approx 1,000 sq ft heated and cooled) offering endless possibilities. The property also features a chicken coop, hen house, raised garden beds, rock table, and mature landscaping. Home is equipped with a camera system and full home security set up. Whether you're entertaining guests or enjoying a quiet evening under the stars, this home is truly an entertainer's dream. Conveniently located 30 minutes from Spring Hill and Murfreesboro, and 10 minutes from Henry Horton State Park. Don't miss the opportunity to own this rare gem. Schedule your private tour today. Septic approved for 3 bedrooms, but there are "flex rooms". Seller is offering a $5,000 credit towards buyers closing costs.
Essential Information
-
- MLS® #:
- 2925793
-
- Price:
- $1,325,000
-
- Bedrooms:
- 3
-
- Bathrooms:
- 4.00
-
- Full Baths:
- 3
-
- Half Baths:
- 2
-
- Square Footage:
- 5,739
-
- Acres:
- 5.37
-
- Year Built:
- 2016
-
- Type:
- Residential
-
- Sub-Type:
- Single Family Residence
-
- Status:
- Under Contract - Not Showing
Community Information
-
- Address:
- 1464 Azalee Ln
-
- Subdivision:
- Azalee Acres
-
- City:
- Chapel Hill
-
- County:
- Marshall County, TN
-
- State:
- TN
-
- Zip Code:
- 37034
Amenities
-
- Utilities:
- Electricity Available, Water Available
-
- Parking Spaces:
- 5
-
- # of Garages:
- 5
-
- Garages:
- Garage Door Opener, Attached/Detached, Concrete
Interior
-
- Interior Features:
- Ceiling Fan(s), Extra Closets, High Ceilings, Pantry, Smart Camera(s)/Recording, Walk-In Closet(s), High Speed Internet
-
- Appliances:
- Double Oven, Electric Oven, Cooktop, Dishwasher, Disposal, Microwave, Refrigerator, Stainless Steel Appliance(s)
-
- Heating:
- Central, Heat Pump
-
- Cooling:
- Central Air, Electric
-
- Fireplace:
- Yes
-
- # of Fireplaces:
- 1
-
- # of Stories:
- 3
Exterior
-
- Exterior Features:
- Smart Camera(s)/Recording
-
- Construction:
- Brick
School Information
-
- Elementary:
- Chapel Hill Elementary
-
- Middle:
- Chapel Hill (K-3)/Delk Henson (4-6)
-
- High:
- Forrest School
Additional Information
-
- Date Listed:
- July 10th, 2025
-
- Days on Market:
- 111
Listing Details
- Listing Office:
- Keller Williams Realty Nashville/franklin
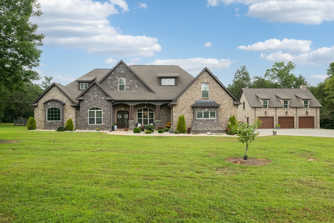
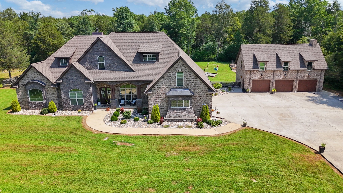
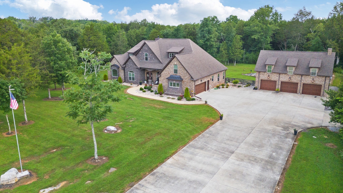
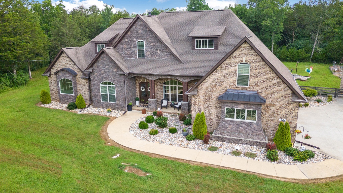
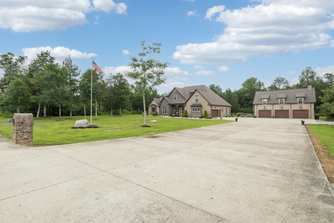
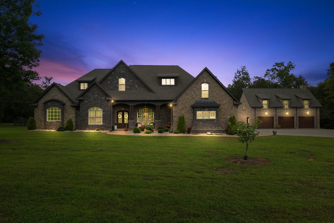
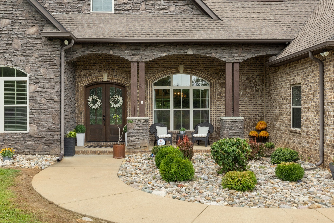
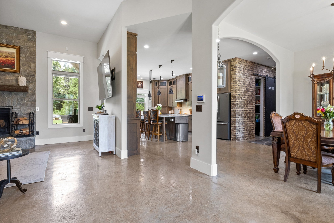
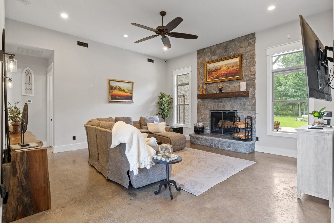
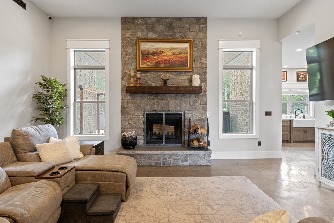
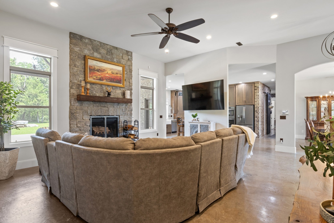
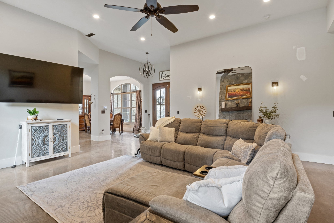
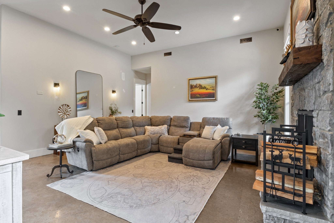
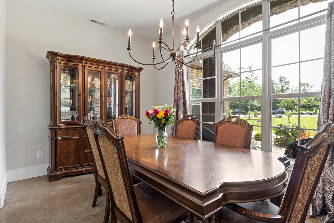
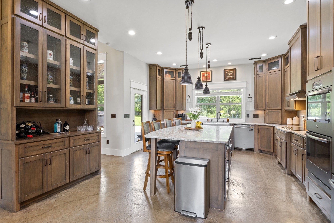
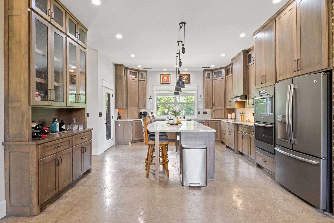
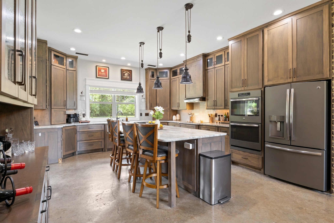
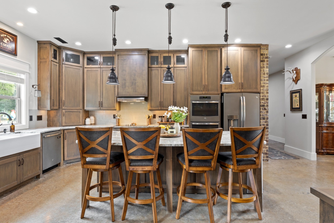
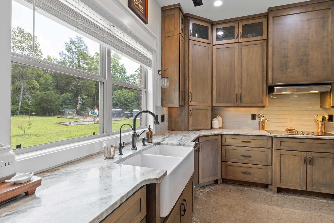
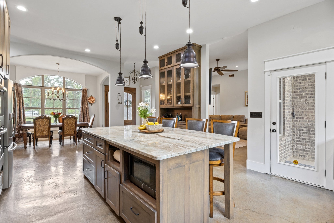
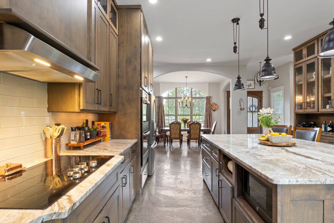
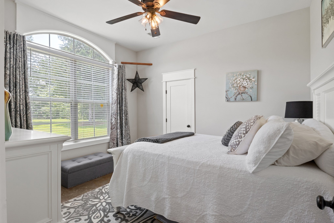
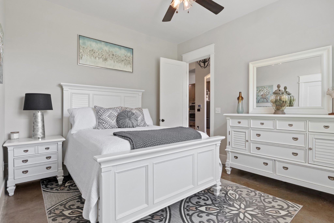
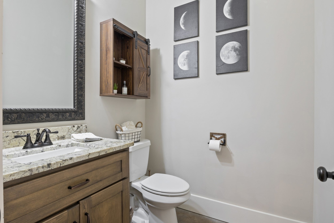
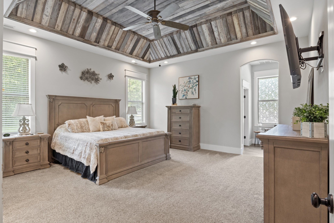
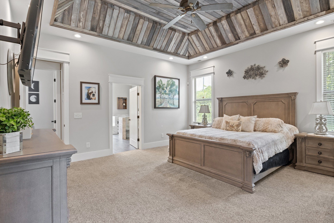
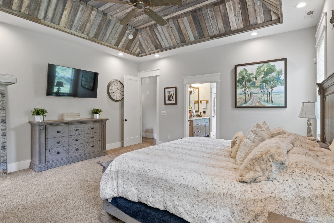
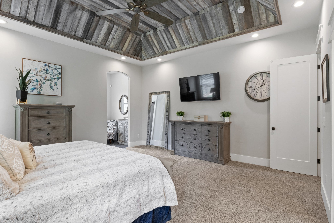
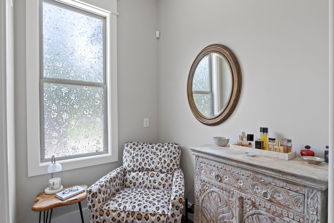

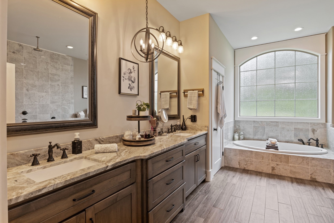
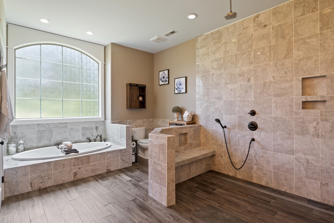
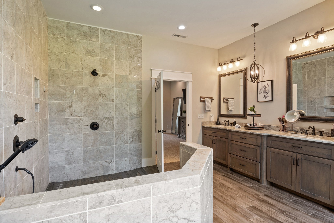
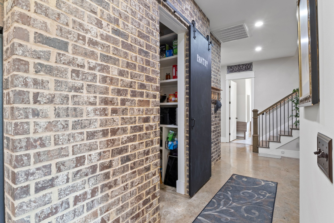
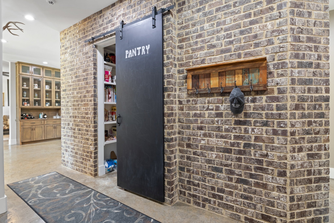
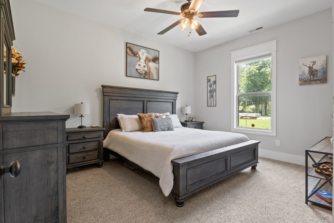
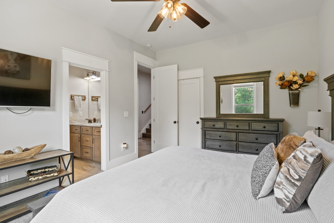
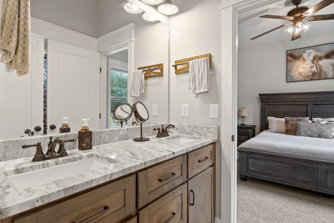
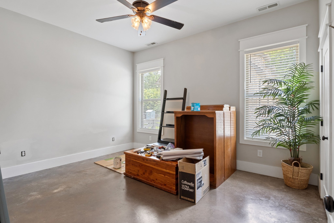
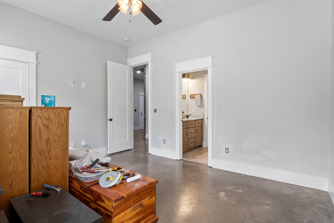
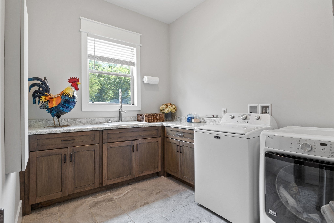
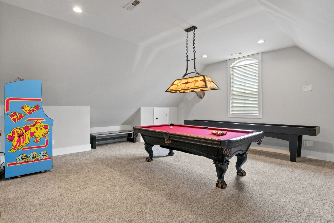
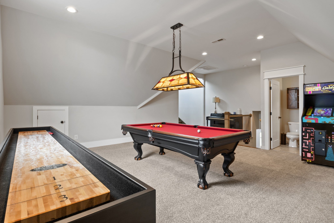
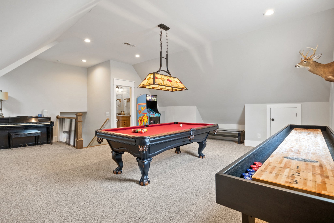
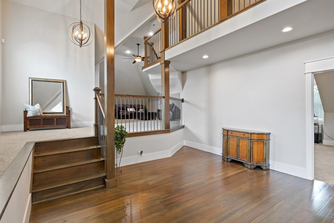
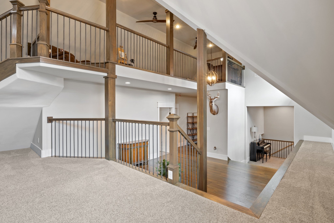
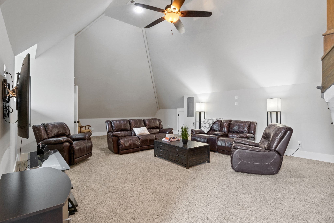
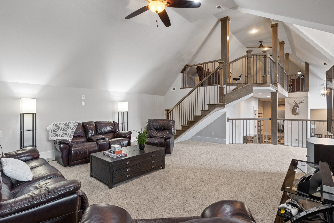
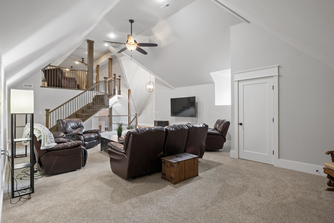
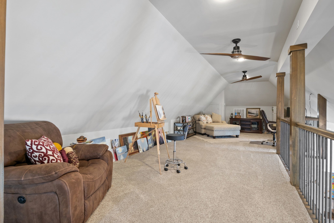
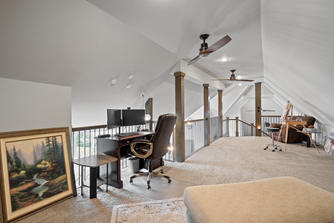
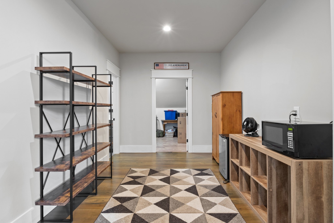
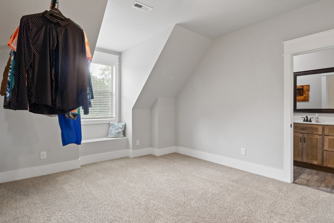
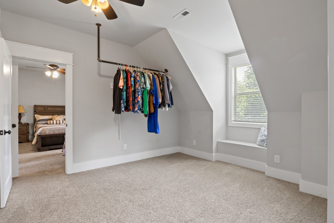
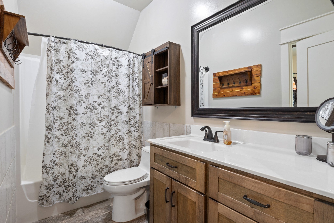
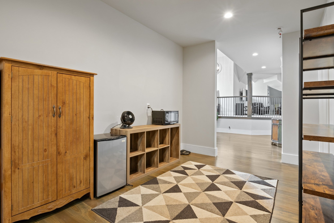
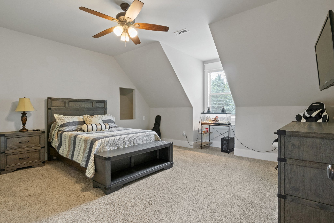
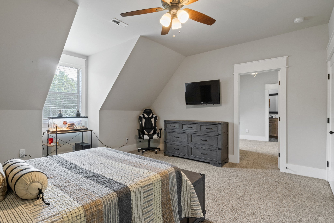
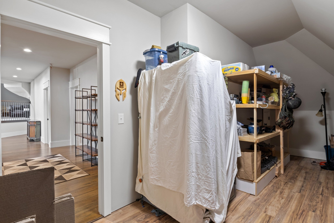
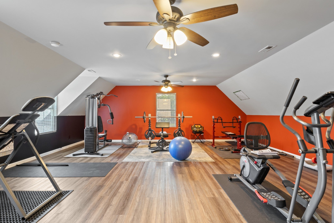
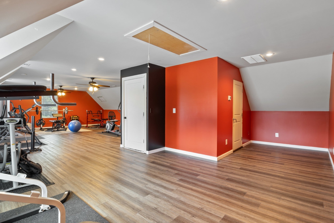
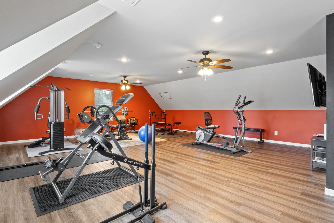
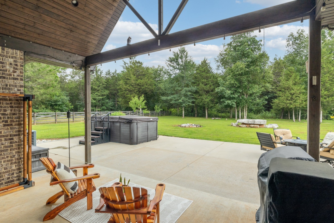
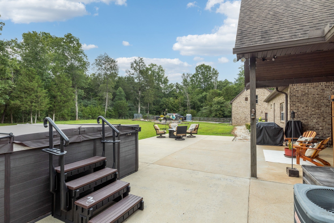
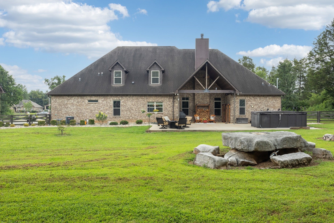
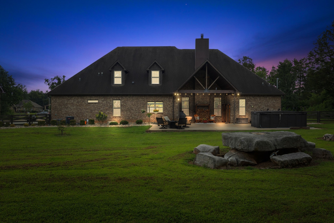
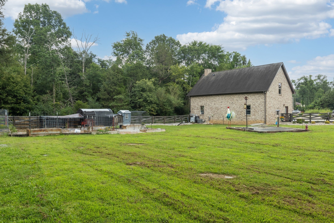
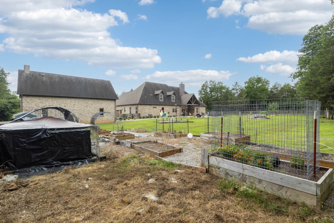
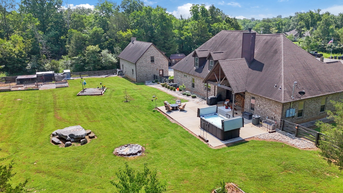
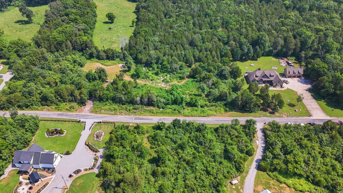
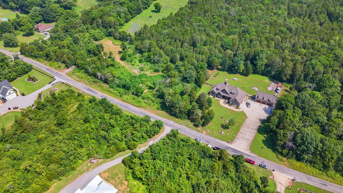
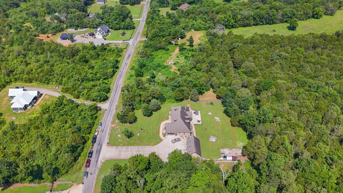
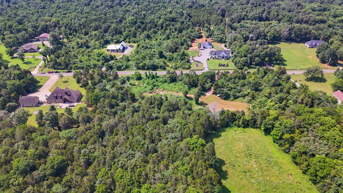
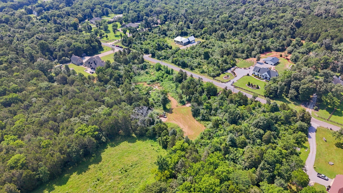
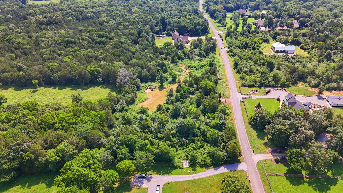
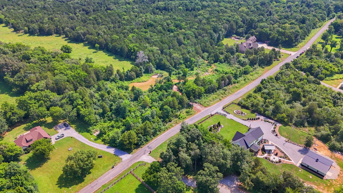
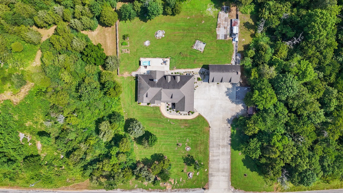
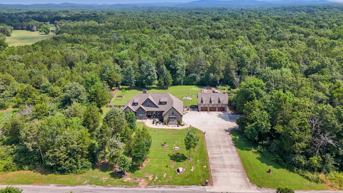
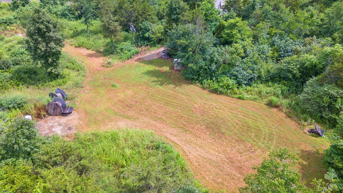
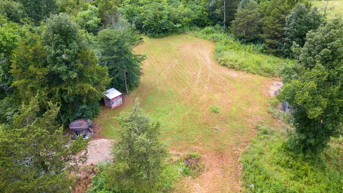
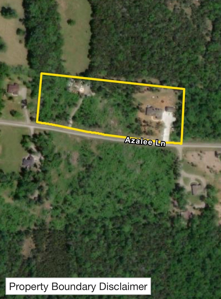
 Copyright 2025 RealTracs Solutions.
Copyright 2025 RealTracs Solutions.