$350,000 - 3329 Stinking Creek Rd, Pioneer
- 3
- Bedrooms
- 2
- Baths
- 1,300
- SQ. Feet
- 2.18
- Acres
* Back on market at no fault of seller. Buyer could not obtain financing. Immaculate 2023 Fleetwood Home on 2.18 Unrestricted Acres - Fully Furnished & Airbnb-Ready! Escape to peace and privacy with this stunning 2023 Fleetwood home nestled on 2.18 unrestricted acres — the perfect blend of modern comfort and outdoor adventure! This immaculate 3-bedroom, 2-bathroom home offers 1,300 sq ft of open-concept living and comes fully furnished — making it a turnkey Airbnb investment or personal getaway. Step onto the expansive 28x10 covered porch and enjoy the serene surroundings, or gather around the custom firepit with built-in benches for cozy nights under the stars. Property Highlights: • 2023 Fleetwood home with 3 bedrooms & 2 bathrooms • New well with water tank and pump + a 2nd well on the property • Brand new septic system • Option to hook up to city water • RV hookup with 50-amp service • 40x12 concrete pad with 13.5x5 walkway — ideal for outdoor living or additional guest space • Fully furnished & thriving Airbnb — ready to generate income from day one • Located near ATV trails, hiking, and outdoor recreation hotspots • No restrictions — bring your RVs, animals, or build additional structures! Whether you're looking for a full-time residence, weekend retreat, or income-producing investment, this property delivers flexibility, functionality, and freedom. Schedule your private showing today and experience the charm and opportunity this unique property has to offer! Contact now — this one won't last long!
Essential Information
-
- MLS® #:
- 2925787
-
- Price:
- $350,000
-
- Bedrooms:
- 3
-
- Bathrooms:
- 2.00
-
- Full Baths:
- 2
-
- Square Footage:
- 1,300
-
- Acres:
- 2.18
-
- Year Built:
- 2023
-
- Type:
- Residential
-
- Sub-Type:
- Mobile Home
-
- Status:
- Active
Community Information
-
- Address:
- 3329 Stinking Creek Rd
-
- Subdivision:
- Flossie Walden Mccullah
-
- City:
- Pioneer
-
- County:
- Campbell County, TN
-
- State:
- TN
-
- Zip Code:
- 37847
Amenities
-
- Utilities:
- Electricity Available
Interior
-
- Interior Features:
- Walk-In Closet(s), Pantry
-
- Appliances:
- Dishwasher, Dryer, Microwave, Range, Refrigerator, Washer
-
- Heating:
- Central, Electric
-
- Cooling:
- Central Air
-
- Fireplace:
- Yes
-
- # of Fireplaces:
- 1
Exterior
-
- Lot Description:
- Private, Wooded, Other, Level
-
- Construction:
- Frame, Vinyl Siding
School Information
-
- Elementary:
- Elk Valley Elementary
-
- High:
- Jellico High School
Additional Information
-
- Days on Market:
- 173
Listing Details
- Listing Office:
- Wallace-jennifer Scates Group
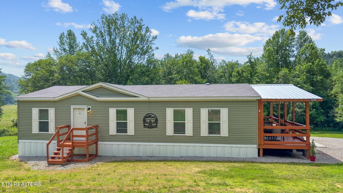

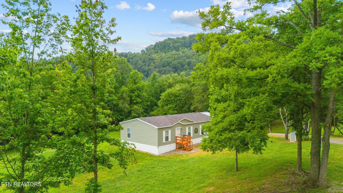
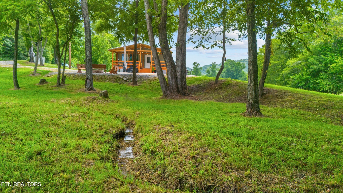
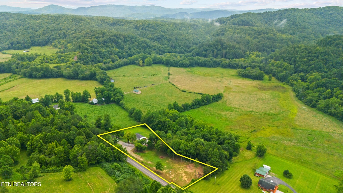
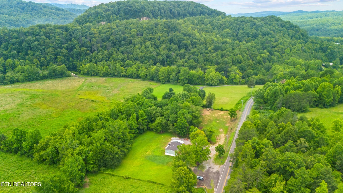
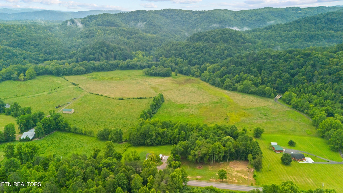
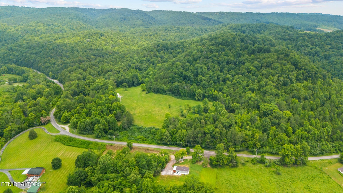
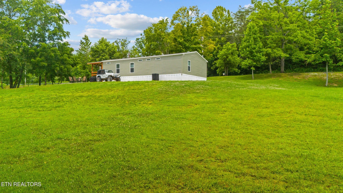
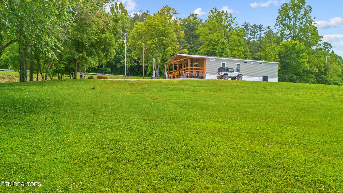
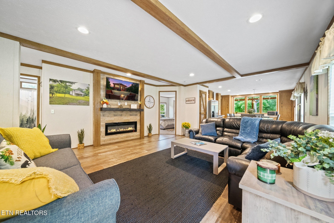
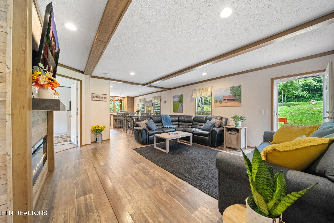
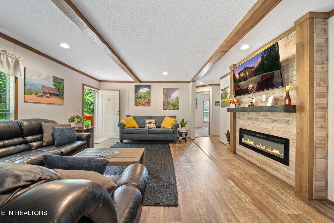
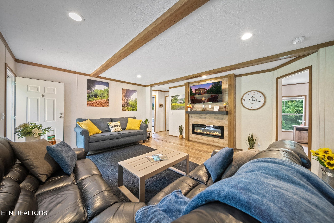
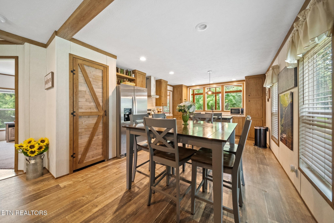
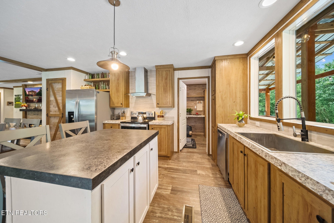
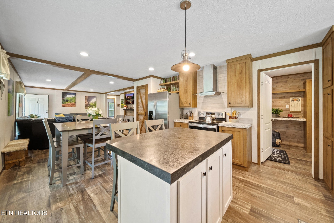
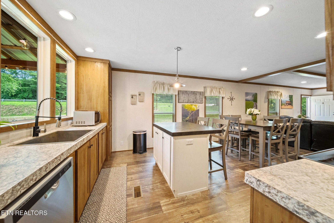
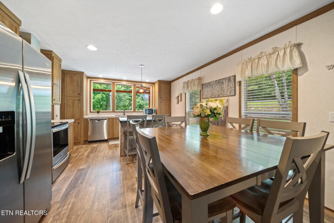
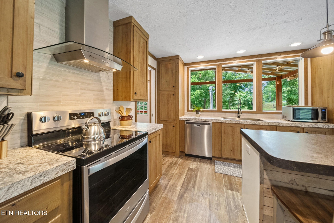
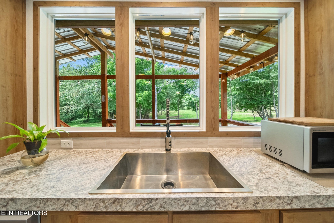
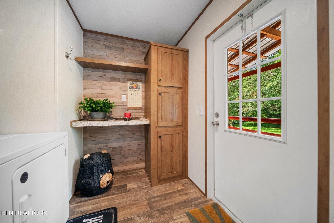
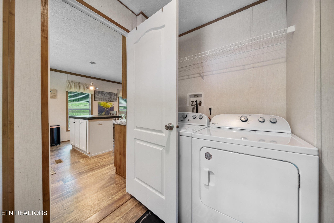

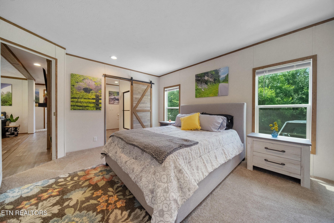
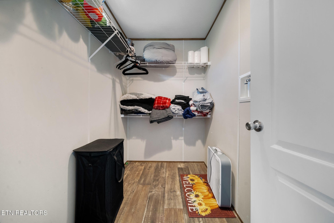
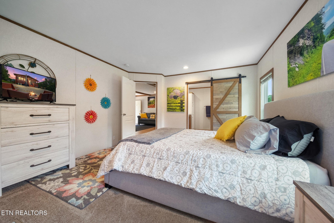
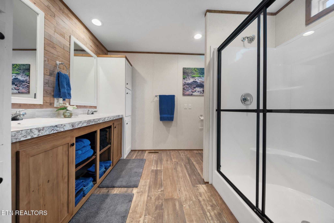
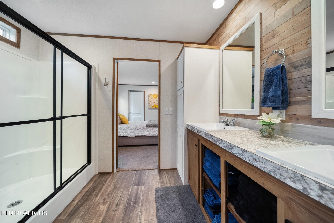
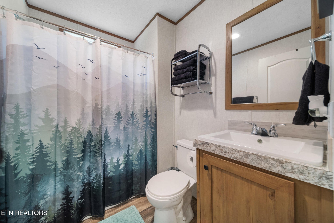

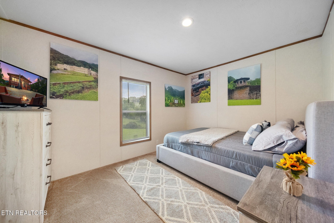
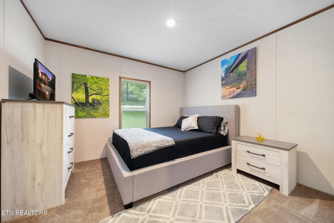
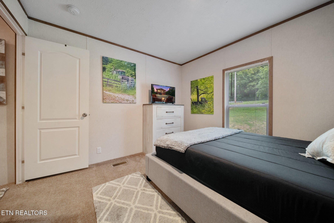
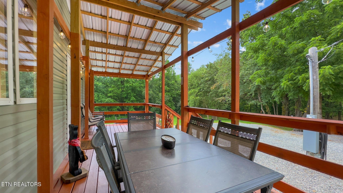
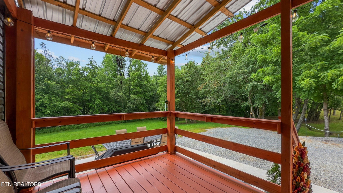
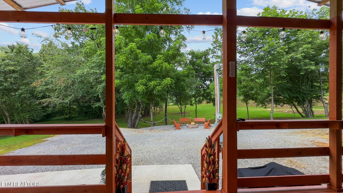
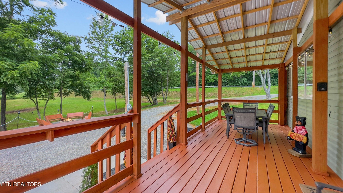
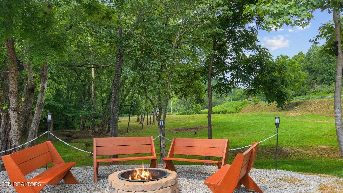

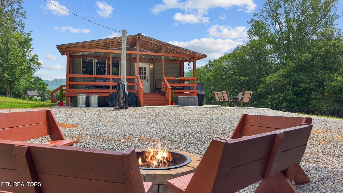
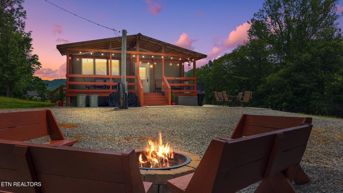
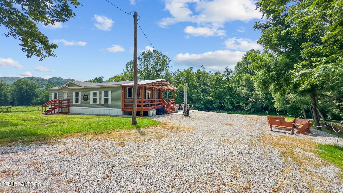
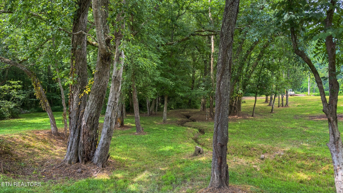
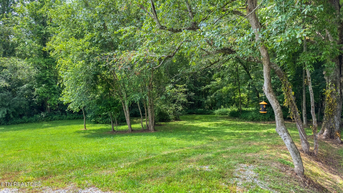
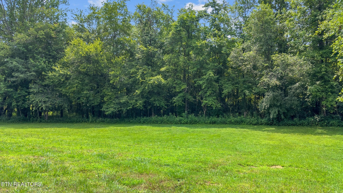
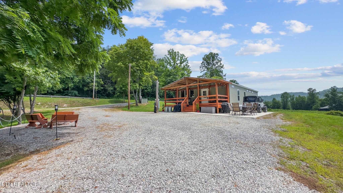
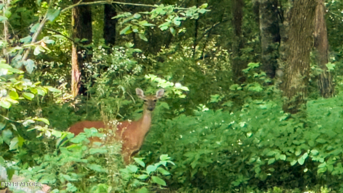
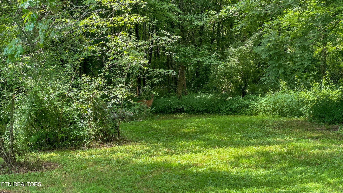
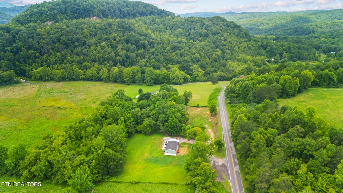
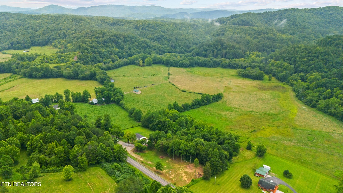
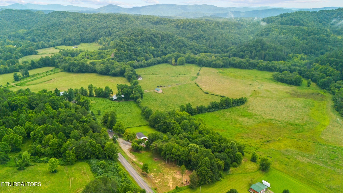
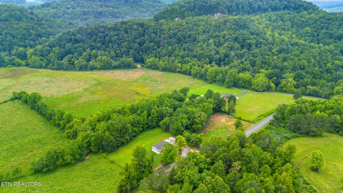


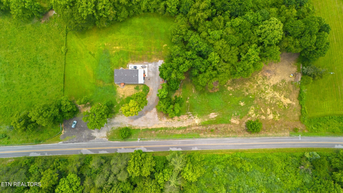
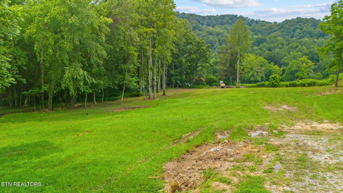
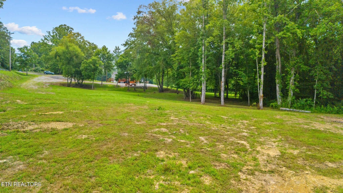
 Copyright 2025 RealTracs Solutions.
Copyright 2025 RealTracs Solutions.