$379,900 - 5801 Labrador Ln, Antioch
- 3
- Bedrooms
- 2½
- Baths
- 1,612
- SQ. Feet
- 0.28
- Acres
Priced to sell below market value due to nearby road repairs on Nolensville Pike, which should be completed soon! This well maintained property exudes charm, spaciousness, and convenience. The living room, with its cozy corner fireplace, offers an inviting ambiance. The formal dining room and eat-in kitchen with sunlit nook, are both ideal for entertaining. Step outside to the expansive deck, perfect for hosting gatherings while enjoying the spacious yard on a corner lot. The primary suite boasts two oversized closets and a private ensuite bathroom with an amazing walk in shower. Throughout the property, updates have been made, including new garage door with keypad, light fixtures and ceiling fans. Additional features such as ample closet space, an electric garage door opener, and ample off-street parking further enhance the home’s appeal. Conveniently situated near the Tanger Outlet Shopping Mall, this property provides easy access to Nashville, Murfreesboro, Nolensville, and the airport. It offers the ideal combination of tranquility and accessibility. Previously utilized as a rental investment, this property presents an exceptional opportunity for both buyers and investors. To maximize your potential, consider exploring special incentives and competitive mortgage rates offered by our Preferred Lender.
Essential Information
-
- MLS® #:
- 2925731
-
- Price:
- $379,900
-
- Bedrooms:
- 3
-
- Bathrooms:
- 2.50
-
- Full Baths:
- 2
-
- Half Baths:
- 1
-
- Square Footage:
- 1,612
-
- Acres:
- 0.28
-
- Year Built:
- 1985
-
- Type:
- Residential
-
- Sub-Type:
- Single Family Residence
-
- Status:
- Active
Community Information
-
- Address:
- 5801 Labrador Ln
-
- Subdivision:
- Hunters Branch
-
- City:
- Antioch
-
- County:
- Davidson County, TN
-
- State:
- TN
-
- Zip Code:
- 37013
Amenities
-
- Utilities:
- Electricity Available, Water Available
-
- Parking Spaces:
- 5
-
- # of Garages:
- 1
-
- Garages:
- Garage Door Opener, Garage Faces Front
Interior
-
- Interior Features:
- Ceiling Fan(s), Extra Closets, High Ceilings, Pantry, Storage, Walk-In Closet(s)
-
- Appliances:
- Electric Oven, Built-In Electric Range, Dishwasher, Disposal, Dryer, Freezer, Refrigerator, Stainless Steel Appliance(s), Washer
-
- Heating:
- Central, Electric, Heat Pump
-
- Cooling:
- Ceiling Fan(s), Central Air, Electric
-
- Fireplace:
- Yes
-
- # of Fireplaces:
- 1
-
- # of Stories:
- 2
Exterior
-
- Lot Description:
- Corner Lot
-
- Construction:
- Brick, Vinyl Siding
School Information
-
- Elementary:
- May Werthan Shayne Elementary School
-
- Middle:
- William Henry Oliver Middle
-
- High:
- Cane Ridge High School
Additional Information
-
- Date Listed:
- June 30th, 2025
-
- Days on Market:
- 26
Listing Details
- Listing Office:
- Exit Realty Elite
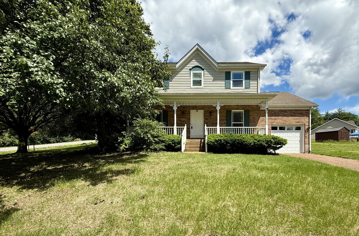
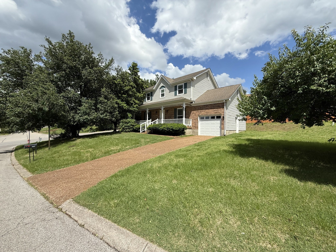
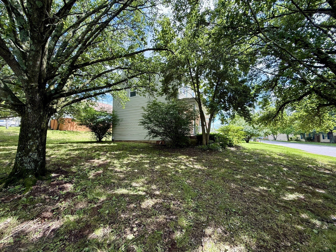
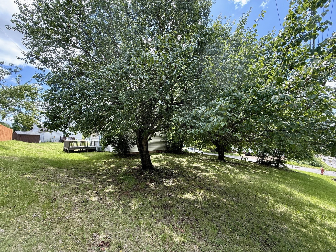
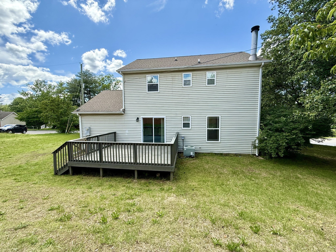
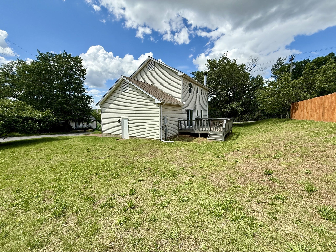
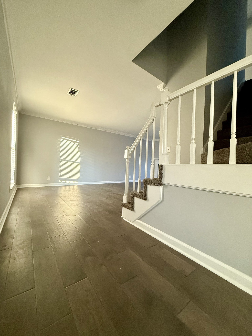
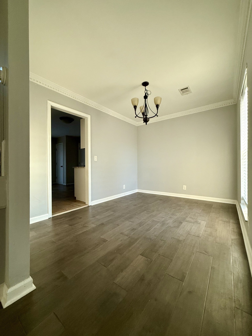
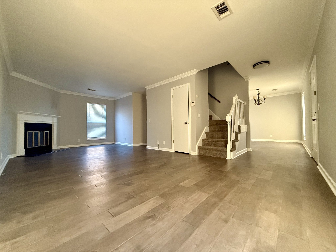
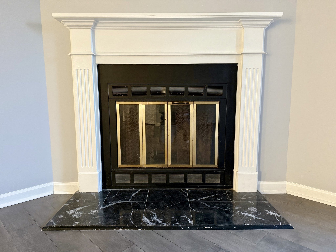
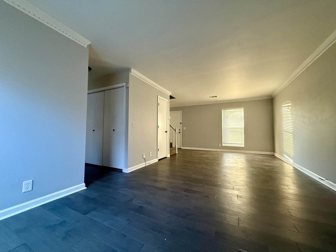
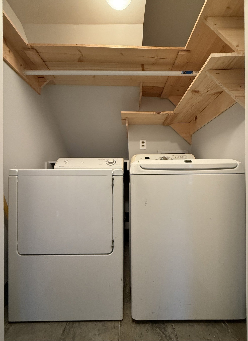
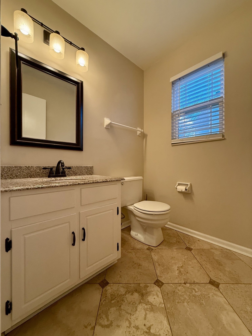
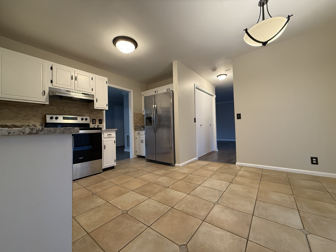
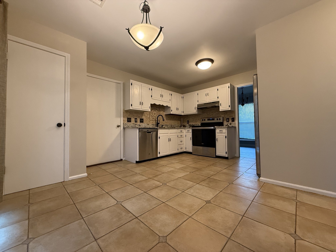
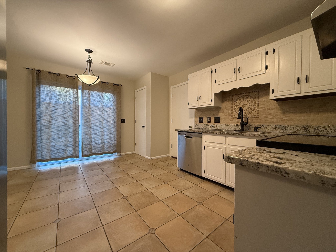
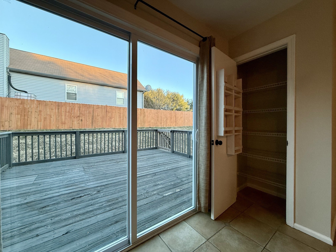
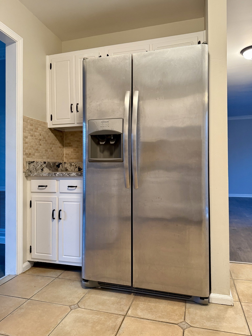
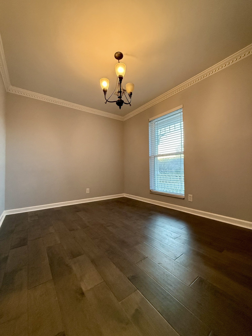
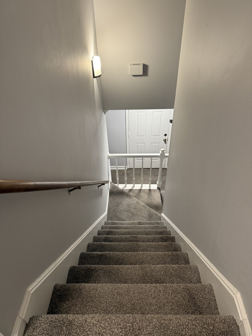
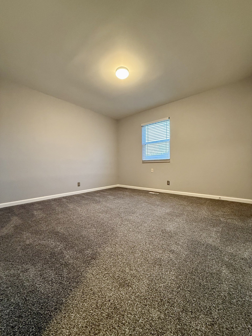
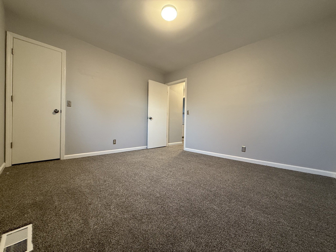
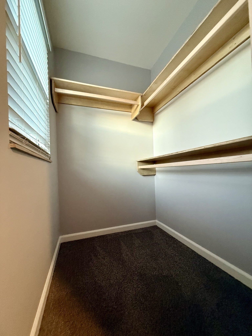
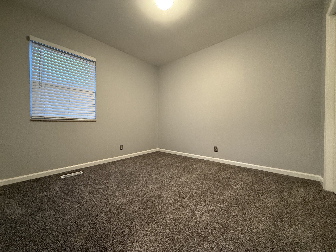
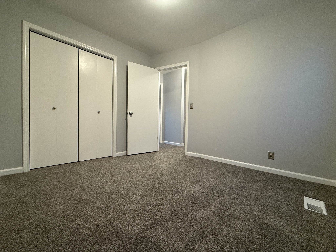
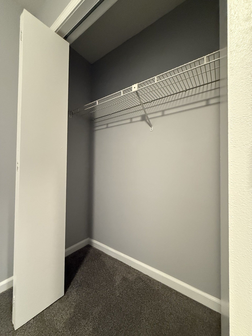
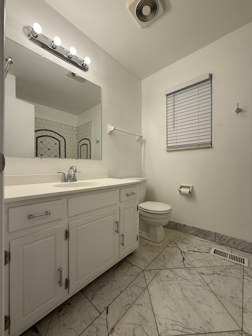
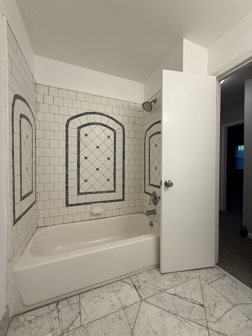
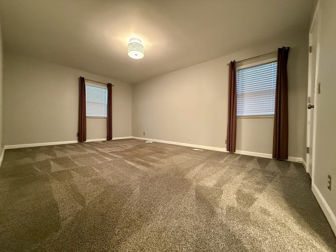
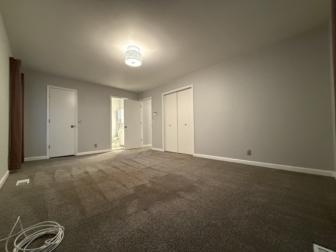
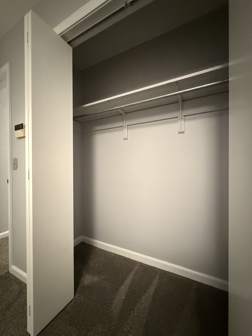
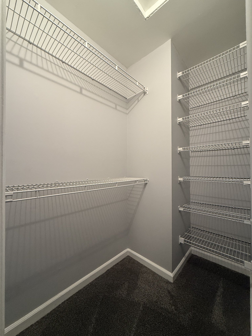
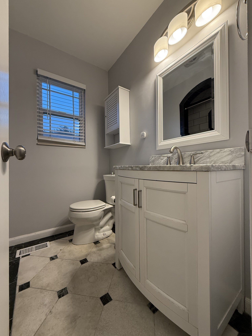
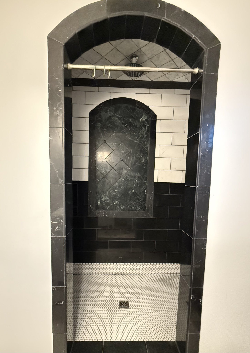
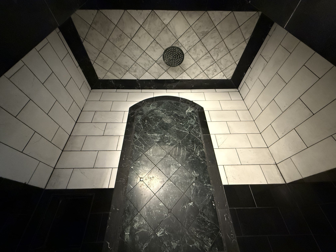
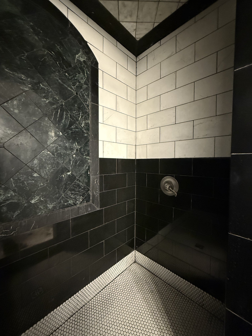
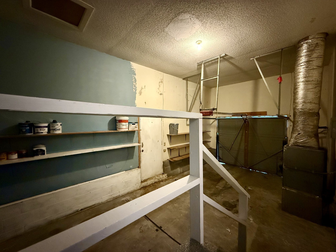
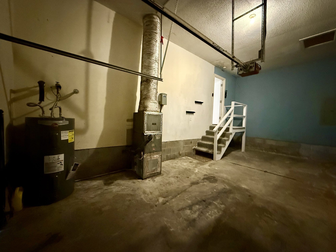
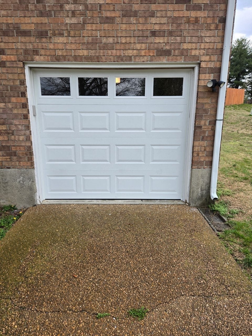
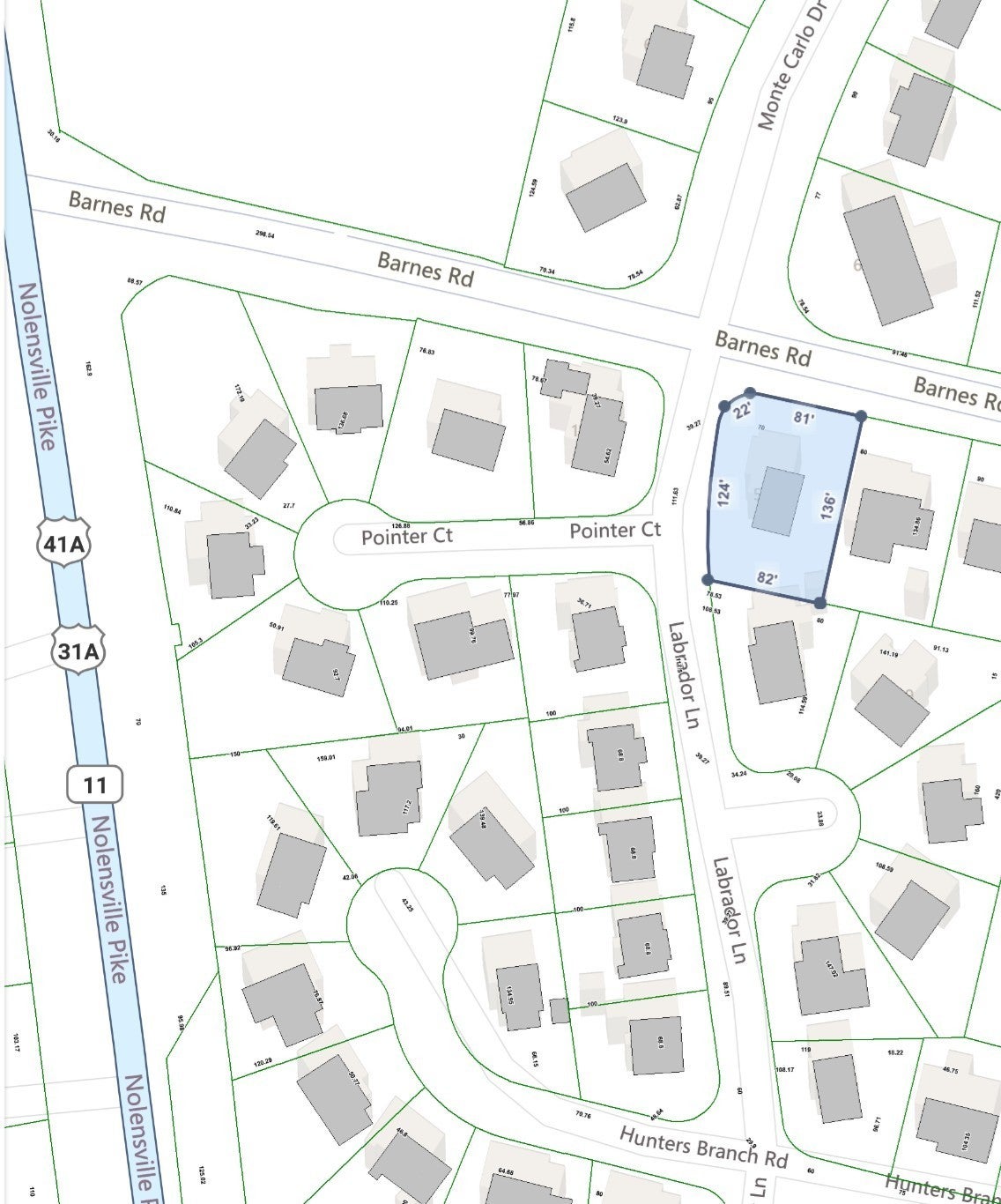
 Copyright 2025 RealTracs Solutions.
Copyright 2025 RealTracs Solutions.