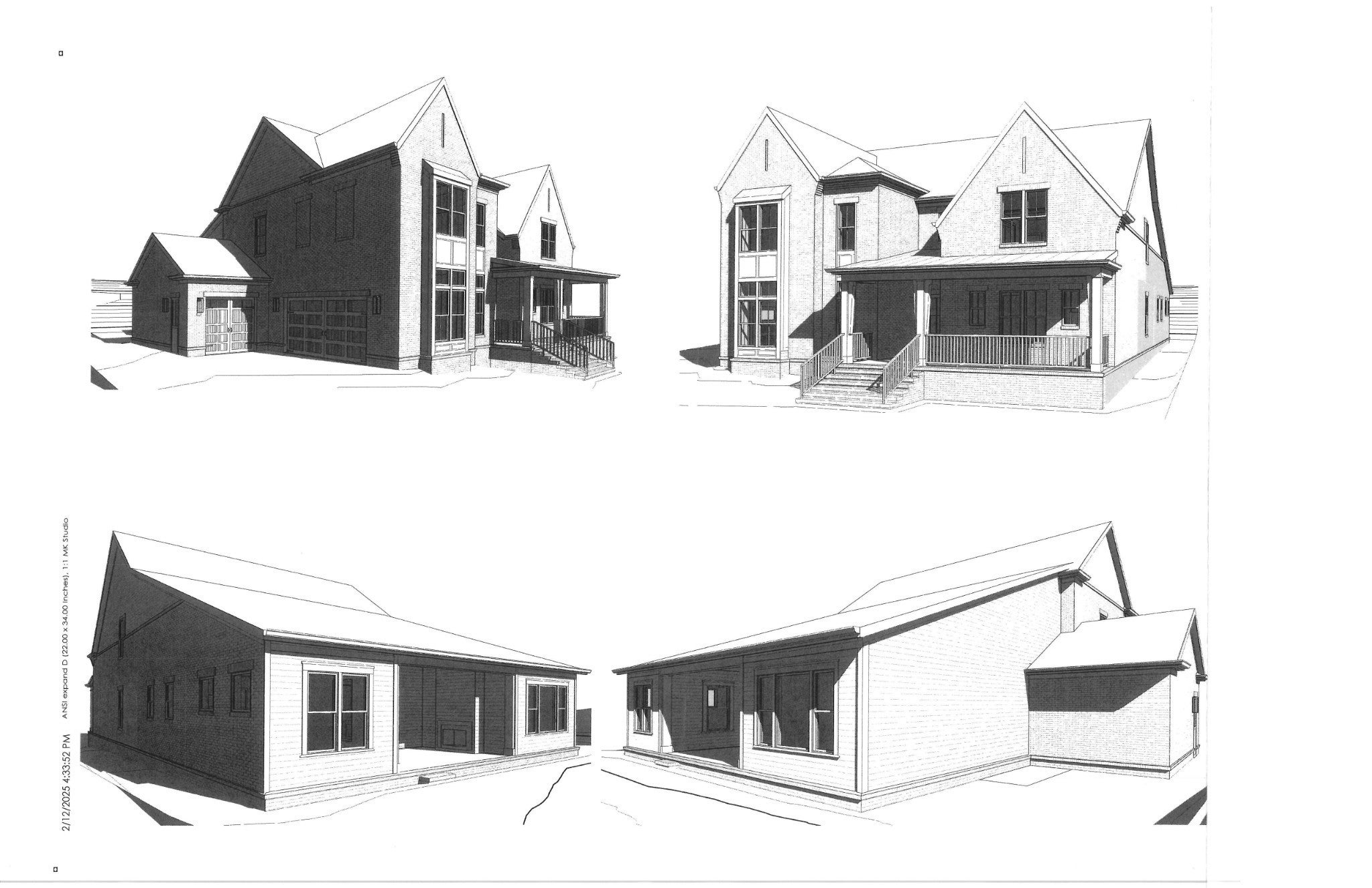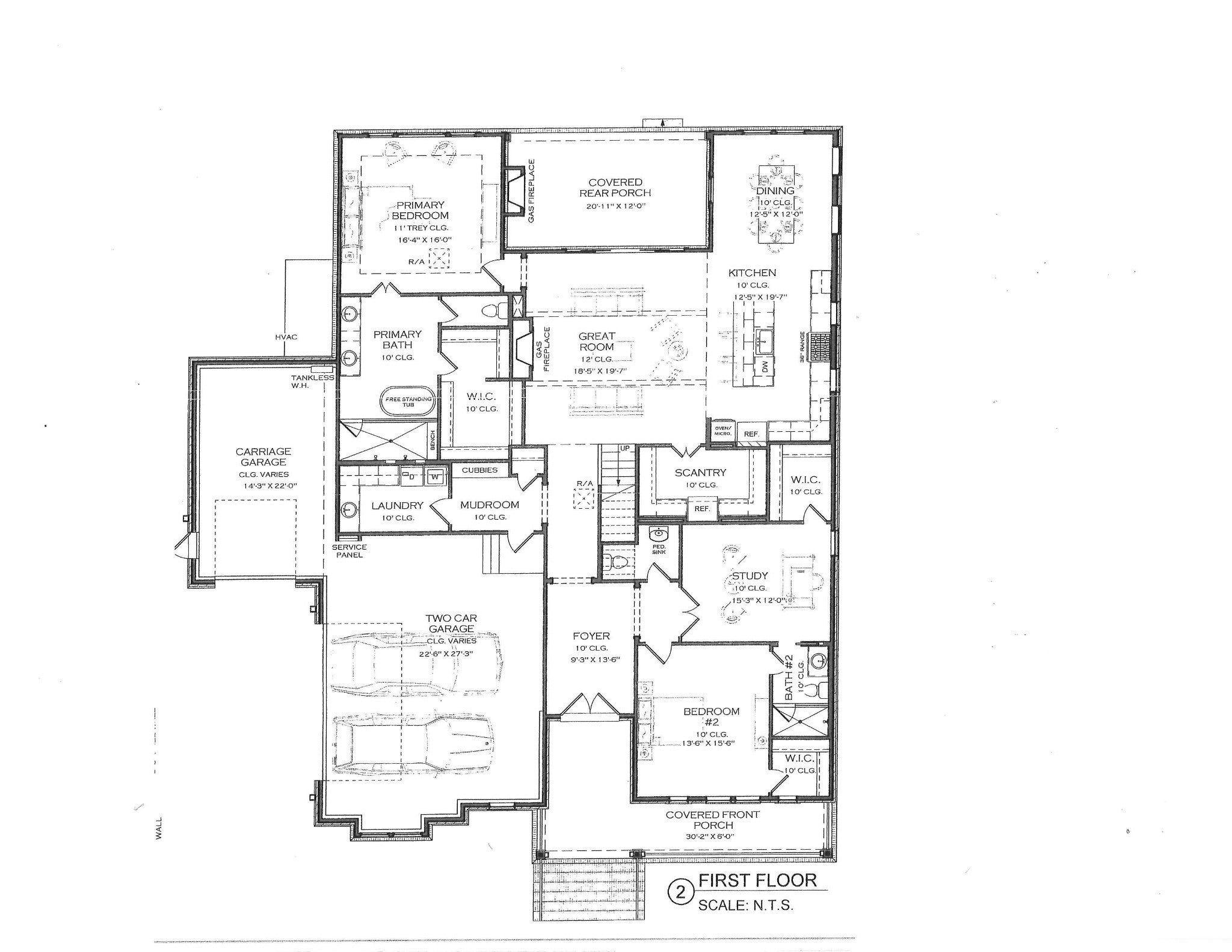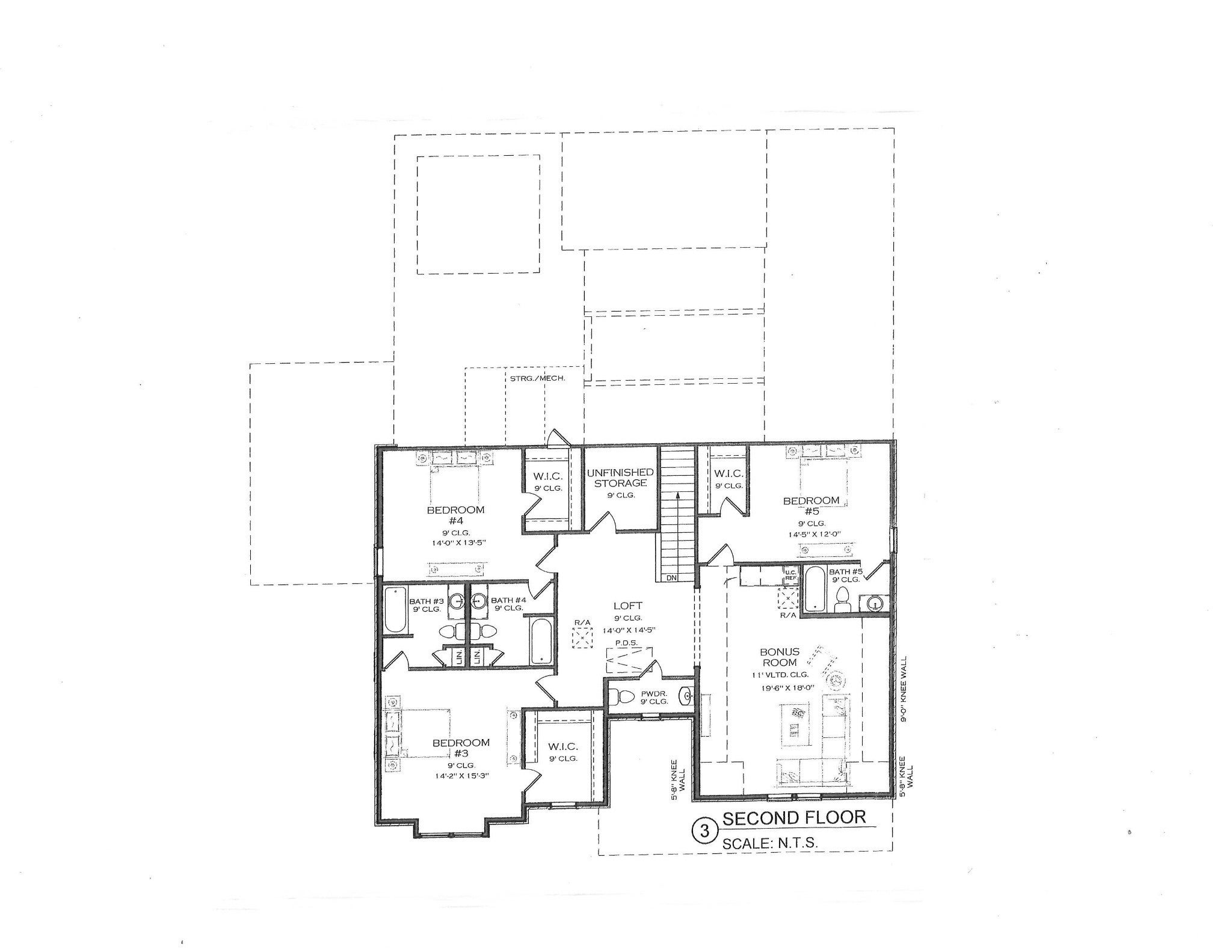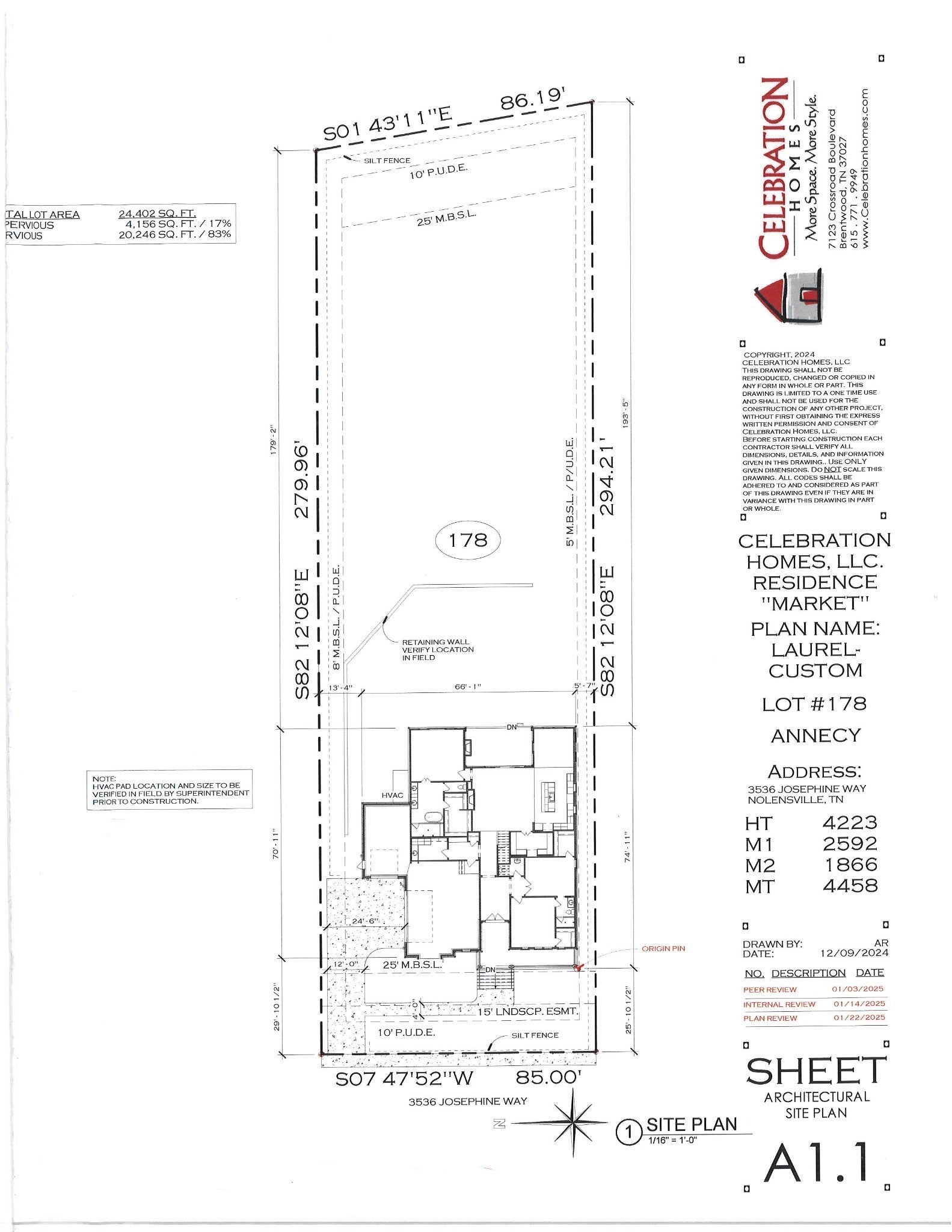$1,649,900 - 3536 Josephine Way, Nolensville
- 5
- Bedrooms
- 6
- Baths
- 4,458
- SQ. Feet
- 52
- Acres
Welcome Home to the one-of-a-kind Celebration Homes plan designed for lot 178 in the sought-after neighborhood, Annecy. Enjoy covered front and back porches on a one-half acre lot! The covered back porch has a fireplace. The Luxurious Primary Suite has a Large Walk-in Shower and oversized closet, And Each Bedroom has a Private Bath! The Gourmet Kitchen is well equipped with Kitchen Aid Appliances, Including a commercial range, quartz counters plus a scantry with space for a 2nd refrigerator! 10 ft. Ceilings Down with 8 ft. Doors. 9 Ft. Ceilings on 2nd level. There is a designer's touch and attention to detail and finishes that you'll want to see. There is a 3 Car Garage and Ample Storage Space. Annecy has Sidewalks, Street Lanterns, Pool, Playground and green space all beautifully maintained for you to enjoy! Close to schools, shopping and restaurants! Easy to set a tour. Just Call us now.
Essential Information
-
- MLS® #:
- 2925521
-
- Price:
- $1,649,900
-
- Bedrooms:
- 5
-
- Bathrooms:
- 6.00
-
- Full Baths:
- 5
-
- Half Baths:
- 2
-
- Square Footage:
- 4,458
-
- Acres:
- 52.00
-
- Year Built:
- 2025
-
- Type:
- Residential
-
- Sub-Type:
- Single Family Residence
-
- Status:
- Active
Community Information
-
- Address:
- 3536 Josephine Way
-
- Subdivision:
- Annecy
-
- City:
- Nolensville
-
- County:
- Williamson County, TN
-
- State:
- TN
-
- Zip Code:
- 37135
Amenities
-
- Amenities:
- Playground, Pool, Sidewalks, Underground Utilities, Trail(s)
-
- Utilities:
- Water Available
-
- Parking Spaces:
- 3
-
- # of Garages:
- 3
-
- Garages:
- Garage Door Opener, Garage Faces Side
Interior
-
- Interior Features:
- Ceiling Fan(s), Entrance Foyer, High Ceilings, Walk-In Closet(s)
-
- Appliances:
- Double Oven, Gas Range, Dishwasher, Disposal, Microwave
-
- Heating:
- Central
-
- Cooling:
- Central Air
-
- Fireplace:
- Yes
-
- # of Fireplaces:
- 2
-
- # of Stories:
- 2
Exterior
-
- Construction:
- Brick
School Information
-
- Elementary:
- Nolensville Elementary
-
- Middle:
- Mill Creek Middle School
-
- High:
- Nolensville High School
Additional Information
-
- Date Listed:
- June 30th, 2025
-
- Days on Market:
- 21
Listing Details
- Listing Office:
- Celebration Homes




 Copyright 2025 RealTracs Solutions.
Copyright 2025 RealTracs Solutions.