$895 - 1210 Ash Ridge Dr C, Clarksville
- 2
- Bedrooms
- 1½
- Baths
- 1,000
- SQ. Feet
- 2009
- Year Built
**1ST TWO WEEKS FREE RENT!** Welcome to Ashridge Drive Townhomes in Clarksville, TN! These 2-bedroom, 1.5-bathroom townhomes offer central heat & air, ceiling fans, and a convenient laundry room with washer and dryer provided. Enjoy the ease of trash removal, pest control, and lawn service provided for your convenience. Located near dining, entertainment, and fitness options, as well as shopping and Fort Campbell, these townhomes offer a convenient and comfortable living experience. Pets are not permitted in or on the property.
Essential Information
-
- MLS® #:
- 2925451
-
- Price:
- $895
-
- Bedrooms:
- 2
-
- Bathrooms:
- 1.50
-
- Full Baths:
- 1
-
- Half Baths:
- 1
-
- Square Footage:
- 1,000
-
- Acres:
- 0.00
-
- Year Built:
- 2009
-
- Type:
- Residential Lease
-
- Sub-Type:
- Townhouse
-
- Status:
- Active
Community Information
-
- Address:
- 1210 Ash Ridge Dr C
-
- Subdivision:
- Quail Ridge
-
- City:
- Clarksville
-
- County:
- Montgomery County, TN
-
- State:
- TN
-
- Zip Code:
- 37042
Amenities
-
- Utilities:
- Electricity Available
-
- Parking Spaces:
- 2
-
- Garages:
- Concrete, Parking Lot
Interior
-
- Interior Features:
- Ceiling Fan(s), Extra Closets
-
- Appliances:
- Dishwasher, Dryer, Microwave, Oven, Refrigerator, Washer, Range
-
- Heating:
- Electric, Central
-
- Cooling:
- Electric, Central Air
-
- # of Stories:
- 2
Exterior
-
- Construction:
- Brick
School Information
-
- Elementary:
- Minglewood Elementary
-
- Middle:
- New Providence Middle
-
- High:
- Northwest High School
Additional Information
-
- Date Listed:
- June 30th, 2025
-
- Days on Market:
- 121
Listing Details
- Listing Office:
- Byers & Harvey Inc. Pm
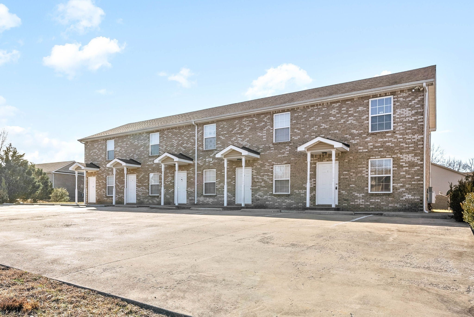
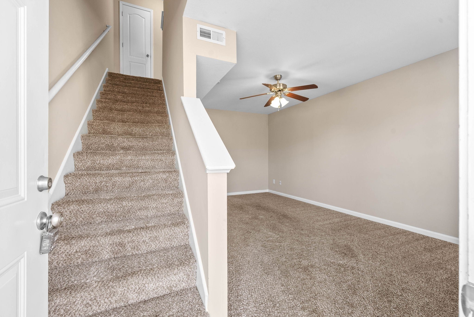
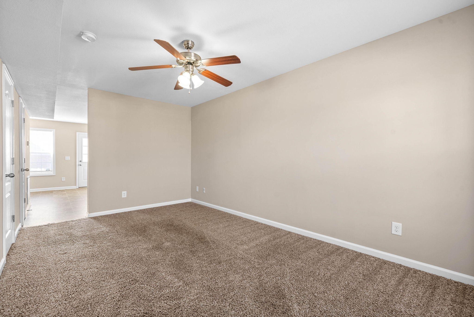
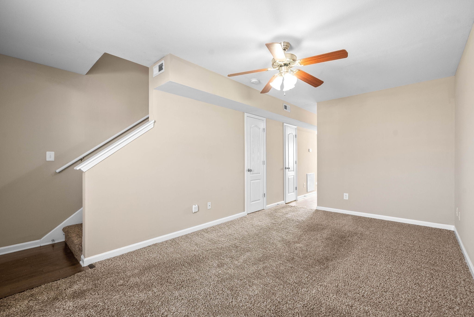
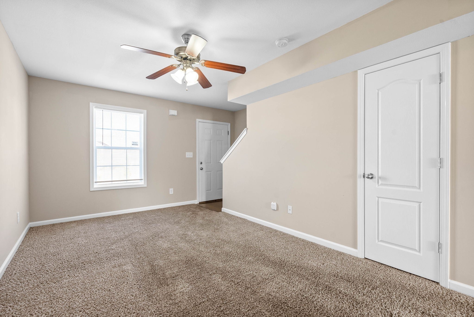
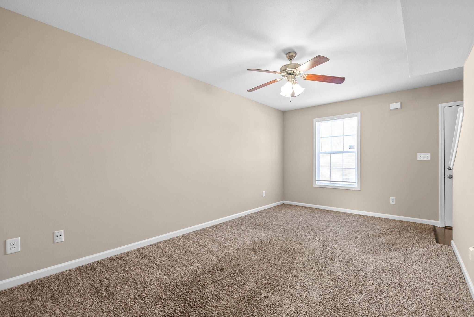
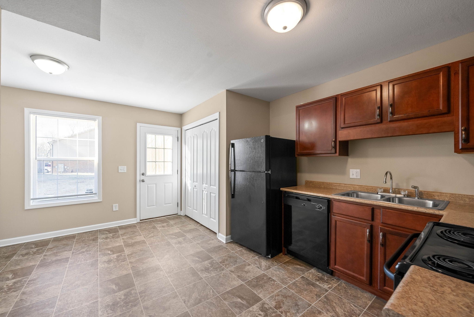
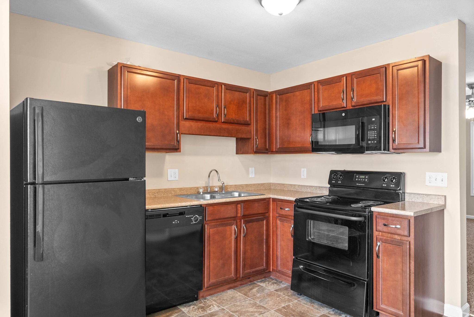
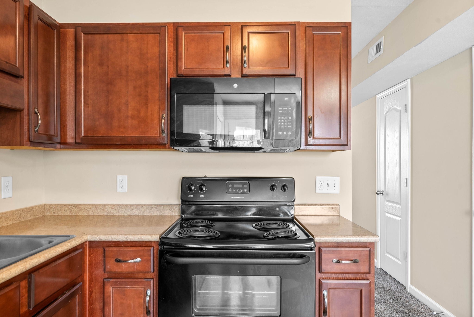
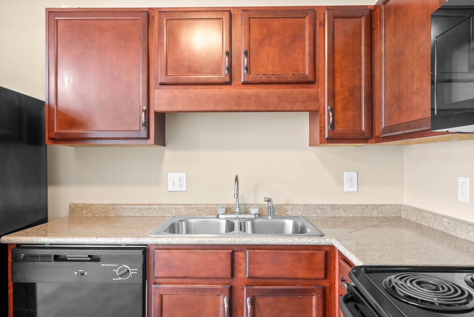
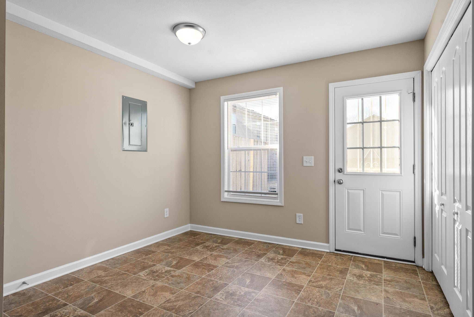
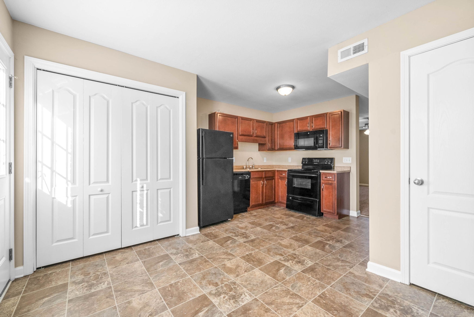
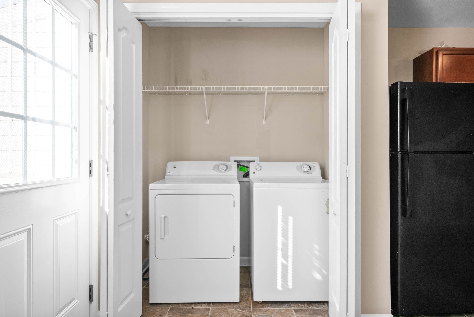
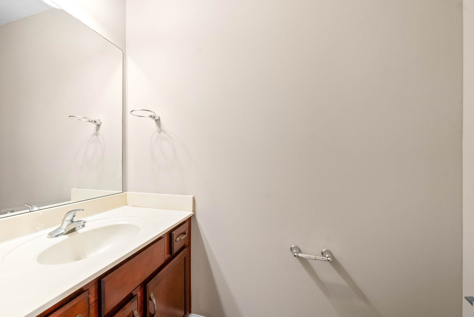
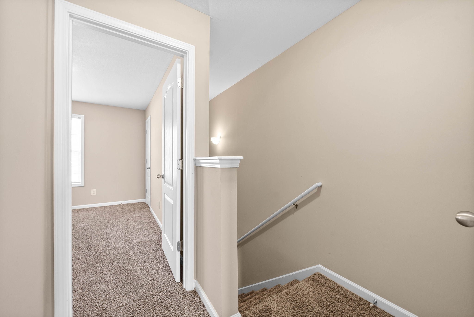
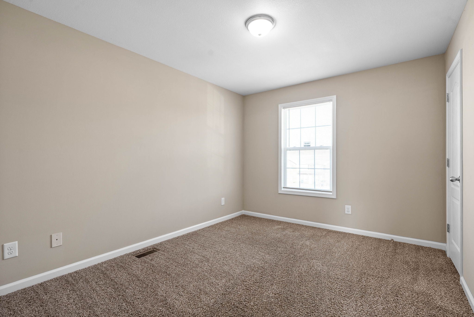
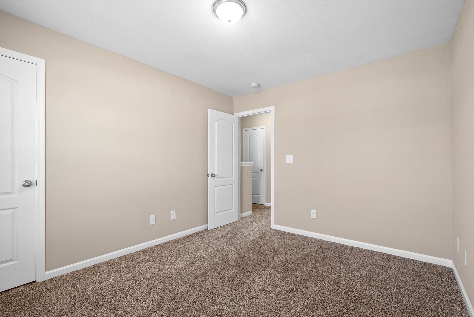
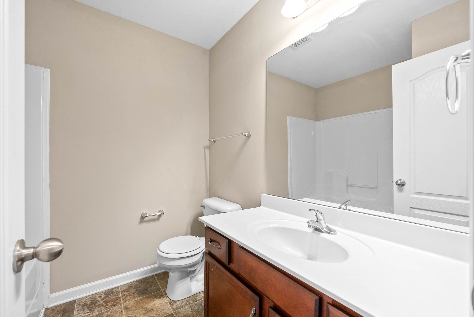
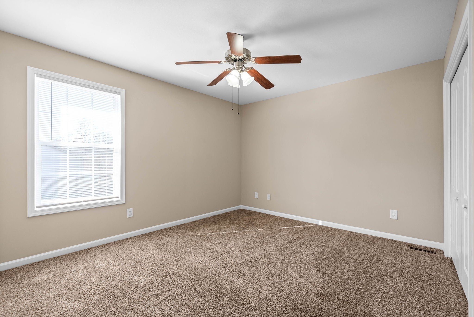
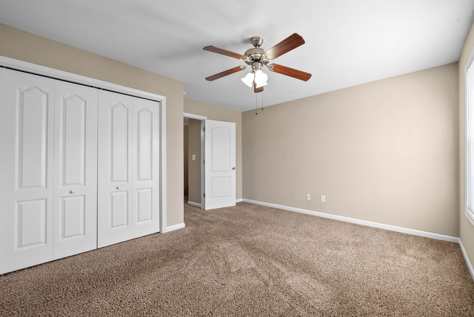
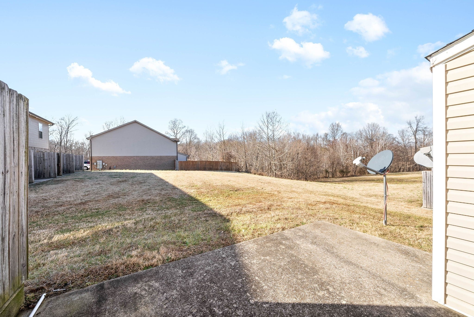
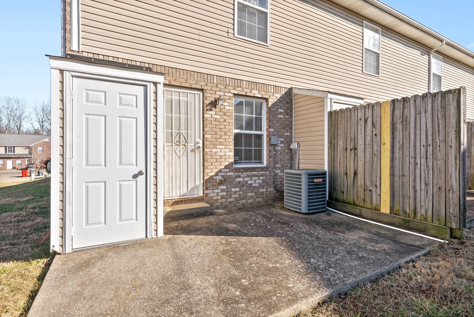
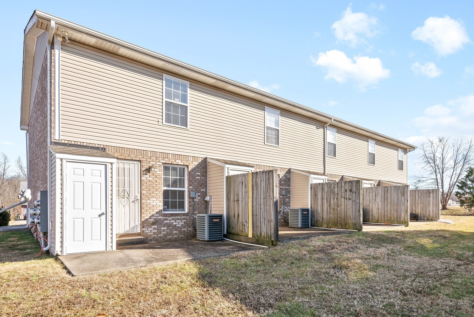
 Copyright 2025 RealTracs Solutions.
Copyright 2025 RealTracs Solutions.