$355,000 - 778 Limestone Way, Clarksville
- 3
- Bedrooms
- 2½
- Baths
- 1,951
- SQ. Feet
- 0.14
- Acres
What’s special? This gorgeous, well-maintained home nestled in a cozy cul de sac, middle of everywhere! * Dunbar Cave Park, 2 golf courses, I-24, downtown Clarksville, and Governors Square Mall -- only 5-10 minutes away! * Fort Campbell -- 20 minutes * Open concept floor plan with eye catching trimmed accent walls * Spacious primary bedroom has crown molding and rope lit double tray ceiling + massive fully tiled walk-in shower * Walk-in closets in every bedroom * Seller is professional chef who raves about pantry, and kitchen cabinet, counter space! (rope lighting under cabinets, quartz counters in kitchen and bathrooms) * Gated patio -- great enclosure for pets and children * Durable, low maintenance PVC privacy fence * House was appraiser-measured, & square footage verified at time of listing.
Essential Information
-
- MLS® #:
- 2925408
-
- Price:
- $355,000
-
- Bedrooms:
- 3
-
- Bathrooms:
- 2.50
-
- Full Baths:
- 2
-
- Half Baths:
- 1
-
- Square Footage:
- 1,951
-
- Acres:
- 0.14
-
- Year Built:
- 2023
-
- Type:
- Residential
-
- Sub-Type:
- Single Family Residence
-
- Style:
- Traditional
-
- Status:
- Active
Community Information
-
- Address:
- 778 Limestone Way
-
- Subdivision:
- The Quarry
-
- City:
- Clarksville
-
- County:
- Montgomery County, TN
-
- State:
- TN
-
- Zip Code:
- 37043
Amenities
-
- Amenities:
- Underground Utilities
-
- Utilities:
- Electricity Available, Water Available, Cable Connected
-
- Parking Spaces:
- 2
-
- # of Garages:
- 2
-
- Garages:
- Garage Door Opener, Garage Faces Front
Interior
-
- Interior Features:
- High Speed Internet
-
- Appliances:
- Oven, Cooktop, Dishwasher, Disposal, Ice Maker, Microwave, Refrigerator
-
- Heating:
- Electric, Heat Pump
-
- Cooling:
- Ceiling Fan(s), Central Air, Dual, Electric
-
- Fireplace:
- Yes
-
- # of Fireplaces:
- 1
-
- # of Stories:
- 2
Exterior
-
- Lot Description:
- Cul-De-Sac, Level
-
- Roof:
- Shingle
-
- Construction:
- Brick, Vinyl Siding
School Information
-
- Elementary:
- Rossview Elementary
-
- Middle:
- Rossview Middle
-
- High:
- Rossview High
Additional Information
-
- Date Listed:
- July 5th, 2025
-
- Days on Market:
- 75
Listing Details
- Listing Office:
- Keller Williams Realty Clarksville
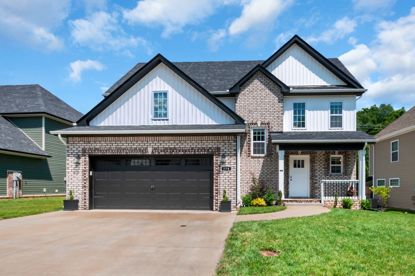
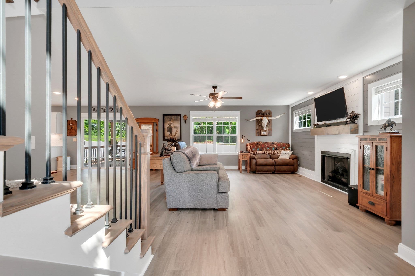
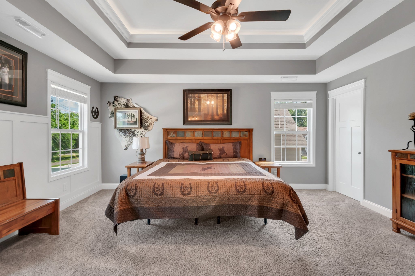
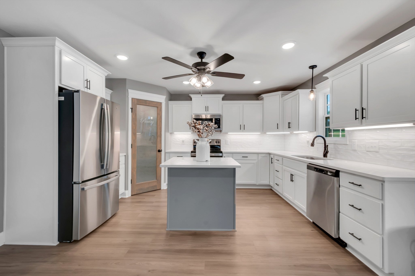
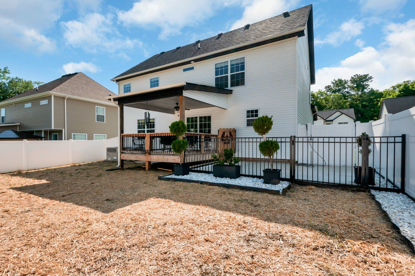
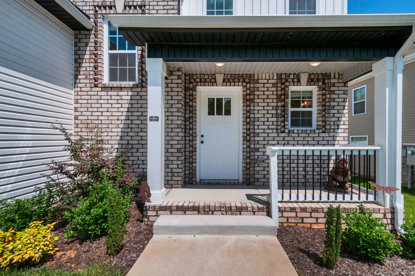
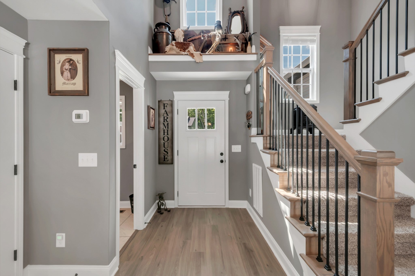
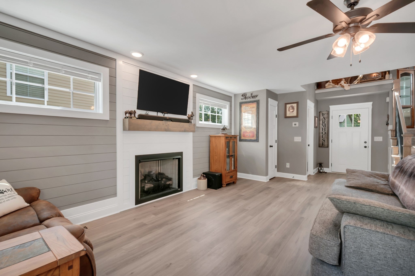
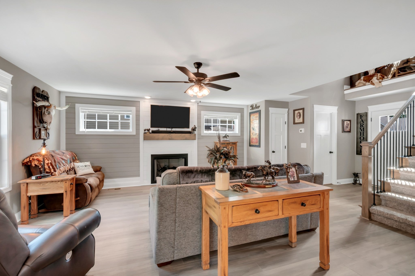
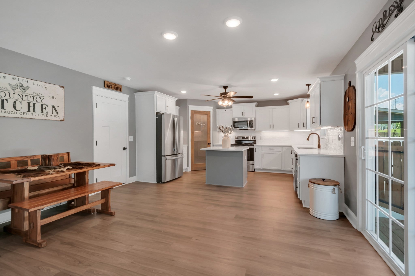
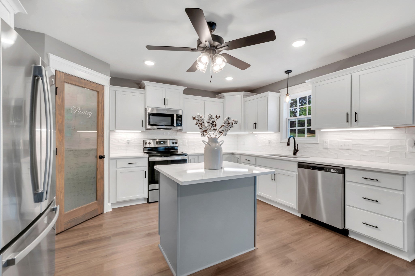
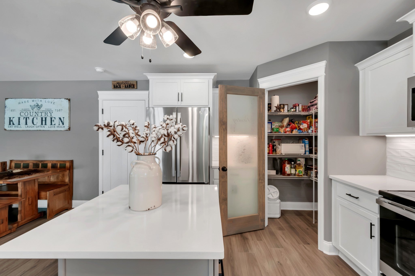
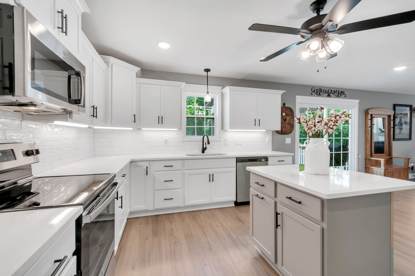
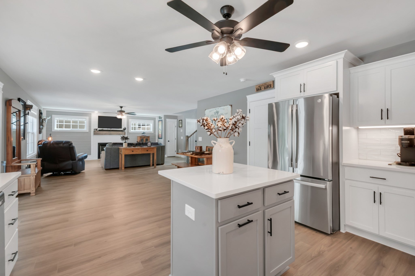
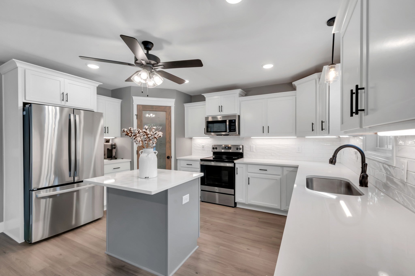
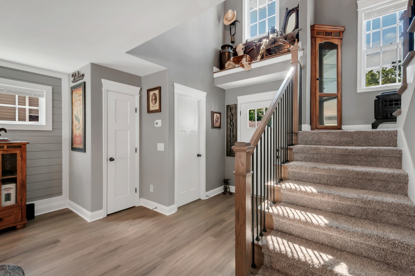
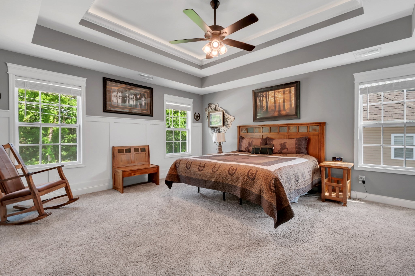
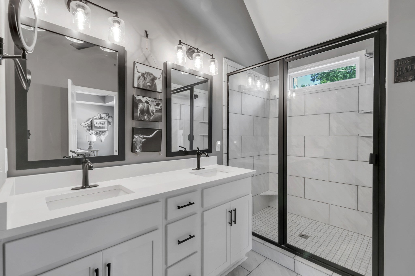
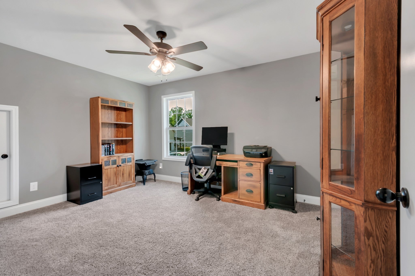
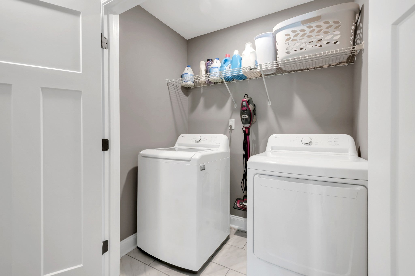
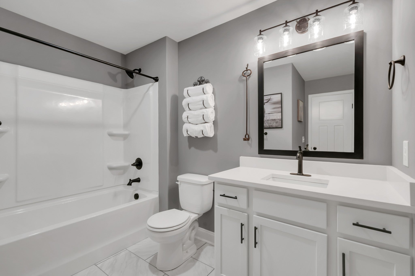
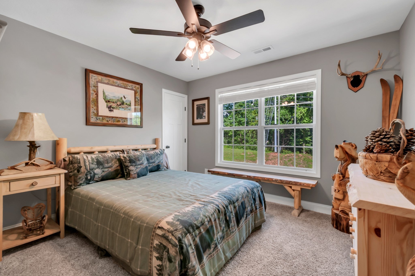
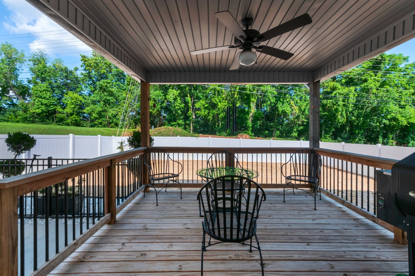
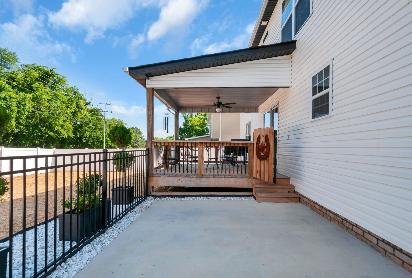
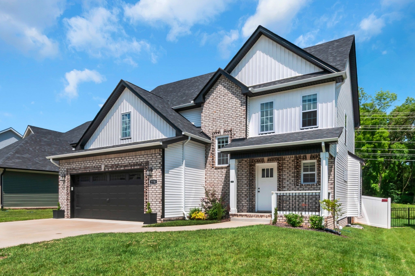
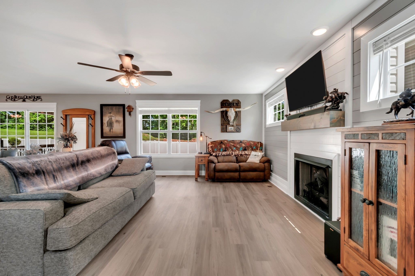
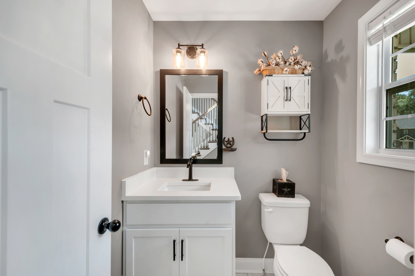
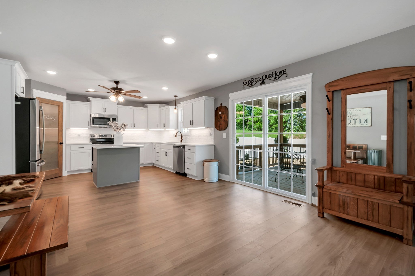
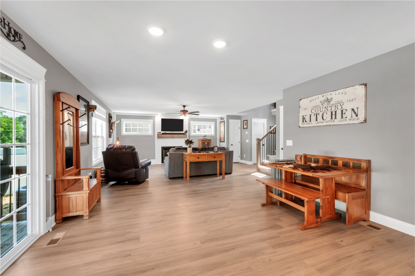
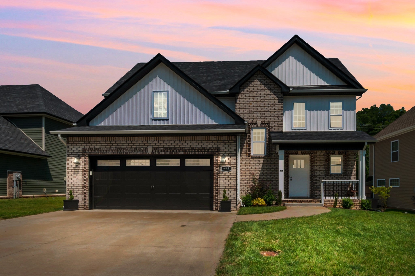
 Copyright 2025 RealTracs Solutions.
Copyright 2025 RealTracs Solutions.