$1,599,999 - 4505 Polaris Dr, Chapel Hill
- 3
- Bedrooms
- 2
- Baths
- 1,939
- SQ. Feet
- 23
- Acres
Tucked-away paradise on 23 acres inside Chapel Hill city limits! This rare, flat, and fully cleared property offers the perfect blend of peaceful country living and in-town convenience. Set up for livestock, horses, and chickens, the land is fully fenced and cross-fenced with a 3-stall horse barn with water, electric and loft, hay barn, and 2 automatic waterers—ready for your farm lifestyle. The beautifully maintained 3BR/2BA one-level home features luxury vinyl plank flooring throughout, a spacious 2-car garage that is set up to be converted into additional living space, if desired, and thoughtful upgrades like a whole-home air purifier, water softener, and water filtration system. Enjoy sunrise views over open pasture, quiet evenings under wide-open skies, and room to grow or expand. Plenty of space for gardens, or even a second dwelling (buyer to verify). A rare opportunity to own a turnkey mini-farm with modern comforts, minutes from downtown Chapel Hill, schools, and shopping. Bring your animals, bring your dreams—this one has it all! Currently in green belt status. Just minutes from Henry Horton State Park (for hiking, kayaking, golf & more) Easy access to I-840 and I-65. 30 minutes to Franklin, Columbia and Spring Hill. Less than an hour to Nashville International Airport.
Essential Information
-
- MLS® #:
- 2925404
-
- Price:
- $1,599,999
-
- Bedrooms:
- 3
-
- Bathrooms:
- 2.00
-
- Full Baths:
- 2
-
- Square Footage:
- 1,939
-
- Acres:
- 23.00
-
- Year Built:
- 2003
-
- Type:
- Residential
-
- Sub-Type:
- Single Family Residence
-
- Status:
- Active
Community Information
-
- Address:
- 4505 Polaris Dr
-
- Subdivision:
- University Of Tn Trustee P
-
- City:
- Chapel Hill
-
- County:
- Marshall County, TN
-
- State:
- TN
-
- Zip Code:
- 37034
Amenities
-
- Utilities:
- Water Available
-
- Parking Spaces:
- 2
-
- # of Garages:
- 2
-
- Garages:
- Garage Faces Side
Interior
-
- Interior Features:
- Primary Bedroom Main Floor, High Speed Internet
-
- Appliances:
- Electric Oven
-
- Heating:
- Central
-
- Cooling:
- Central Air
-
- # of Stories:
- 1
Exterior
-
- Lot Description:
- Cleared, Level
-
- Roof:
- Shingle
-
- Construction:
- Vinyl Siding
School Information
-
- Elementary:
- Chapel Hill Elementary
-
- Middle:
- Chapel Hill (K-3)/Delk Henson (4-6)
-
- High:
- Forrest School
Additional Information
-
- Date Listed:
- June 30th, 2025
-
- Days on Market:
- 22
Listing Details
- Listing Office:
- Benchmark Realty, Llc
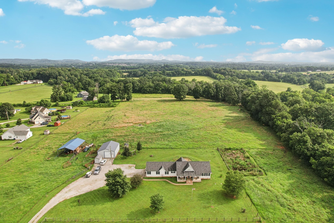
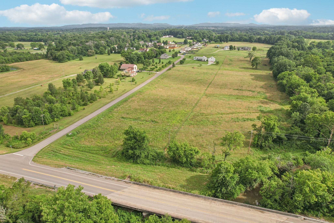
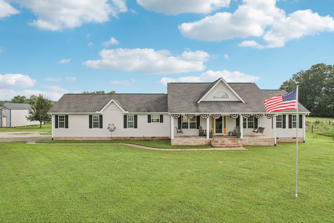
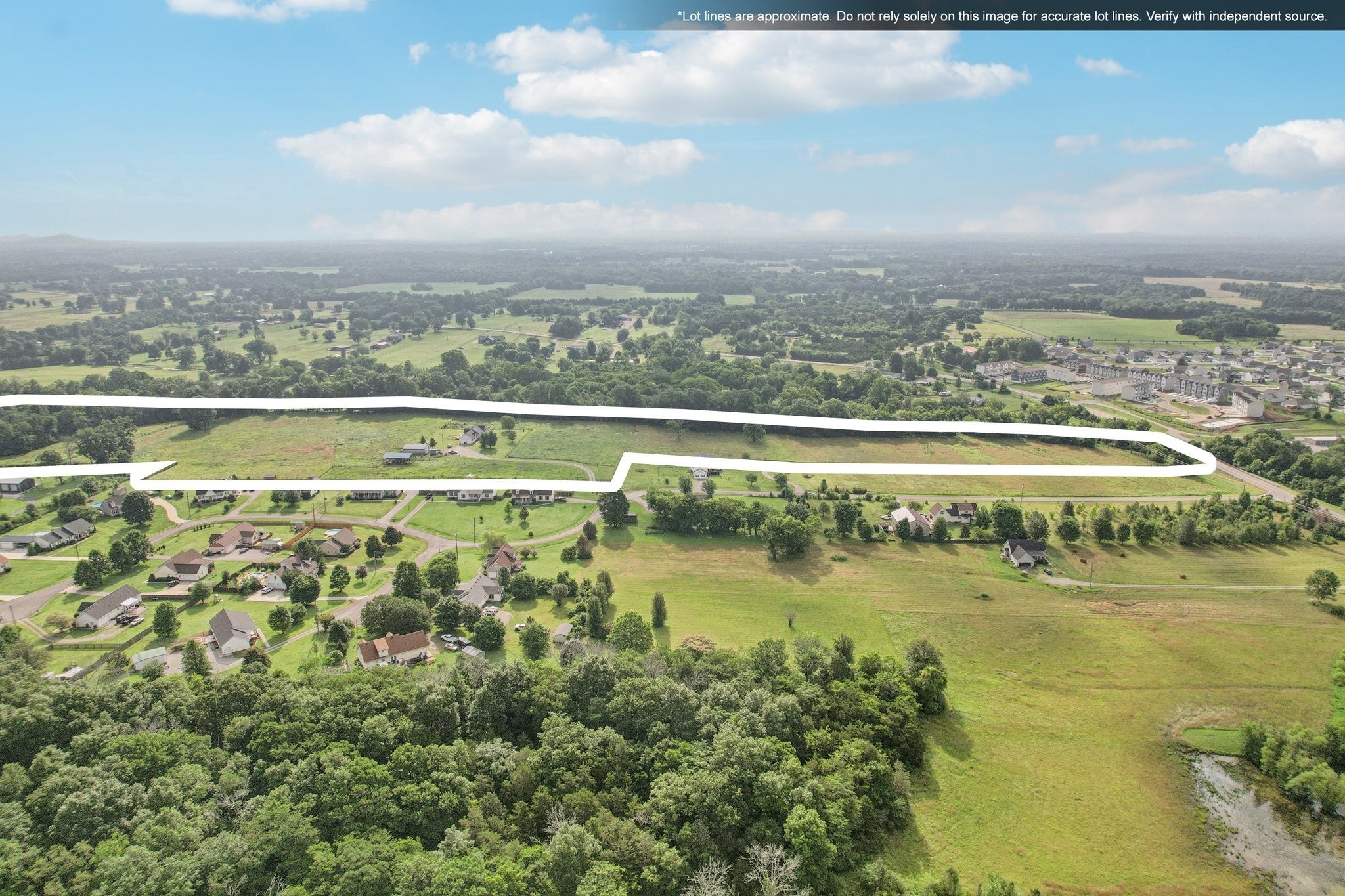
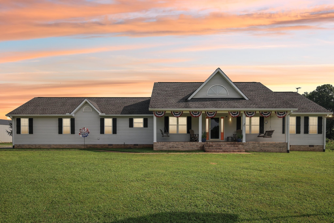
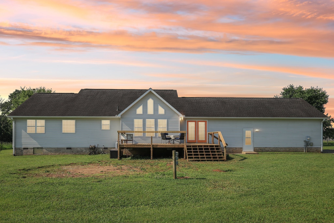
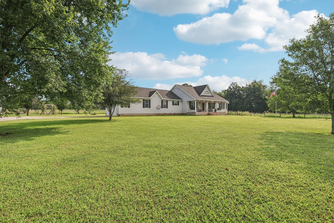
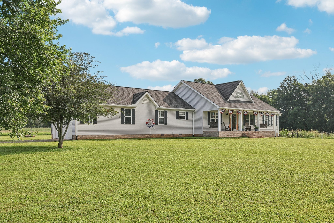
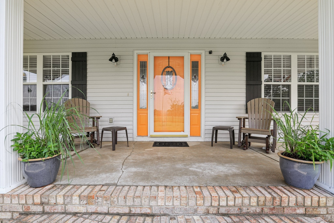
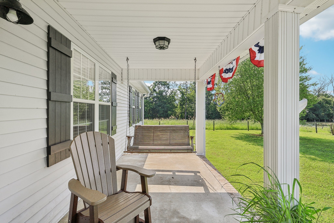
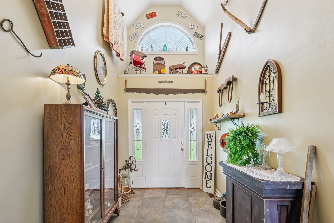
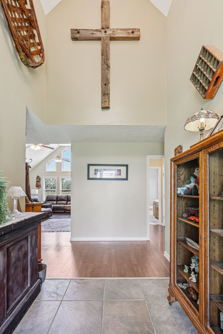
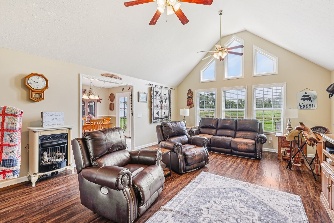
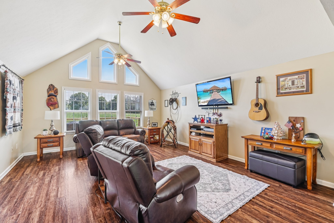

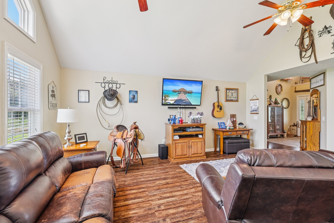
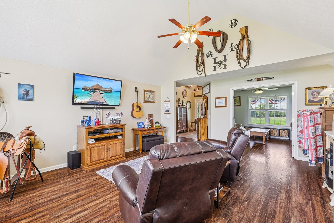
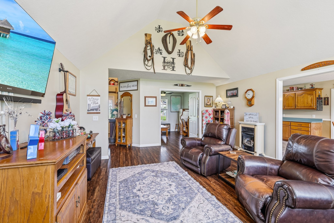
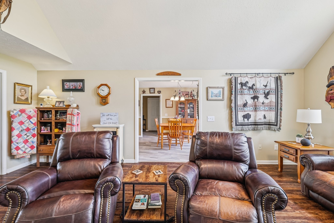
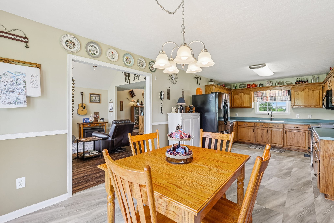
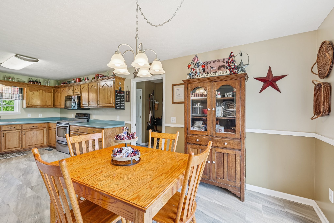
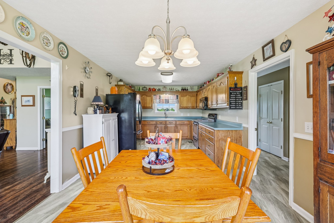
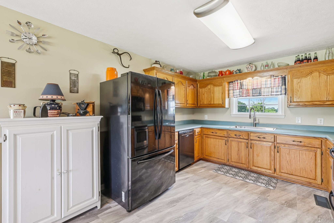
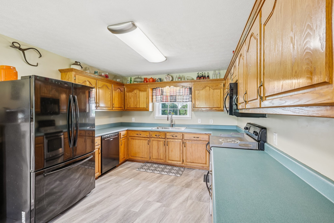
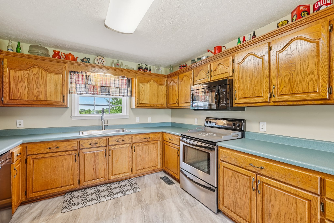
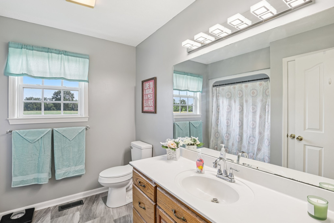
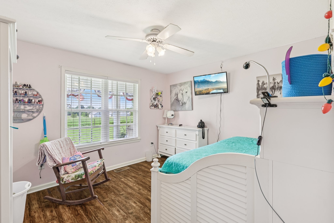
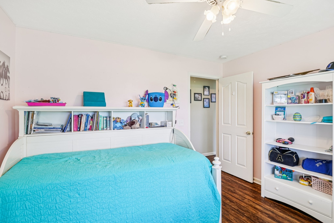
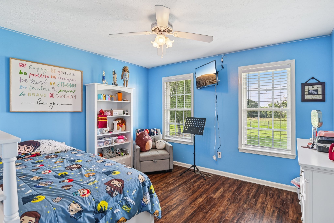
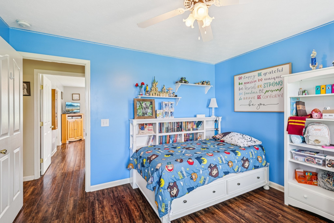
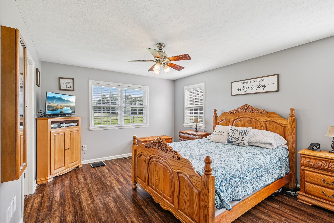
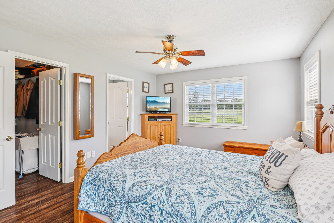
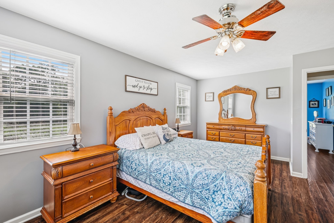
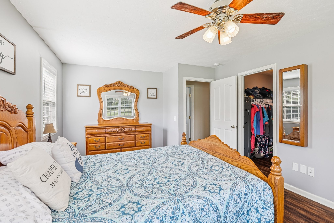
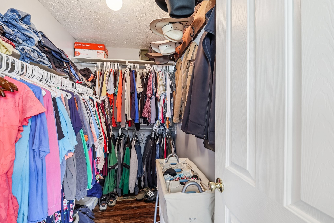
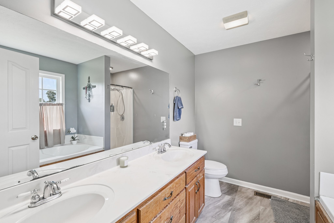
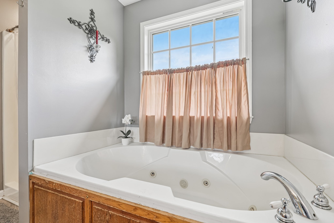
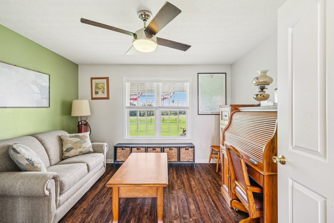
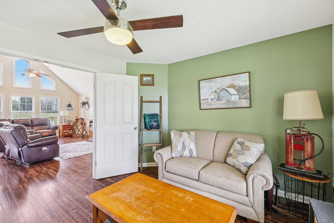
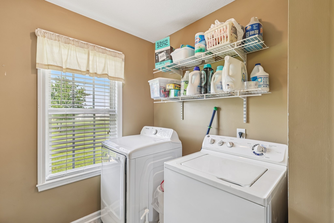
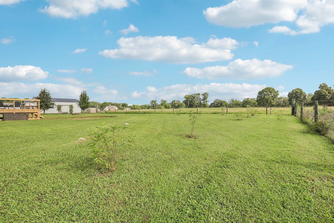
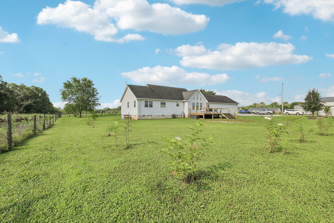
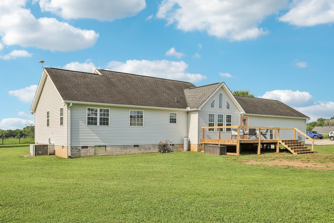
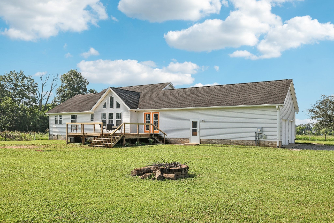
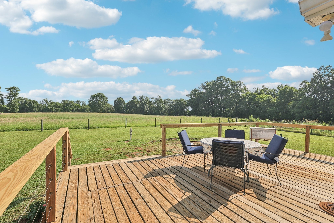
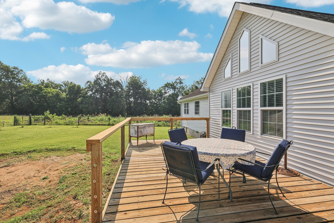
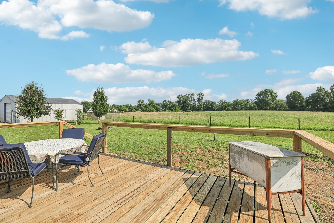
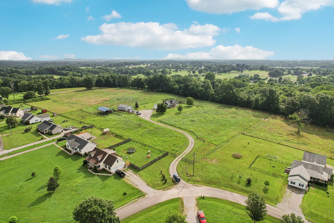
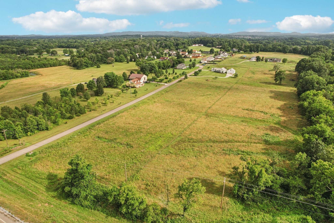
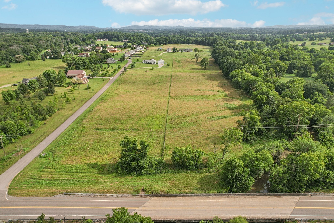
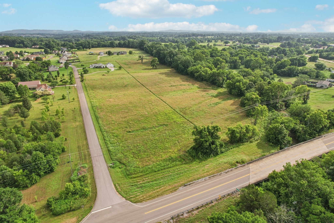
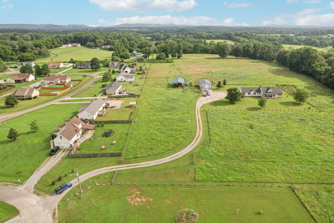
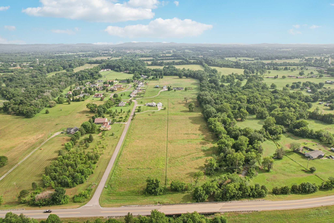
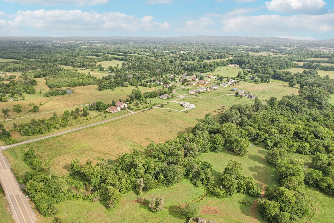
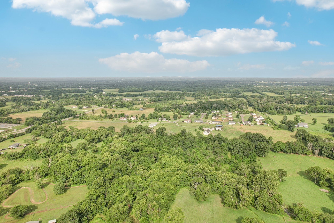
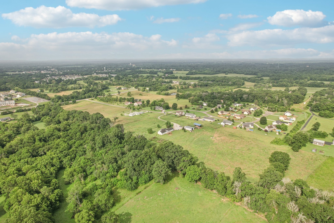
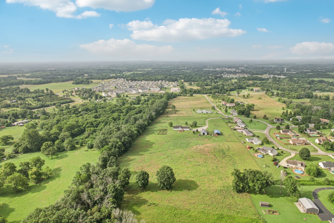
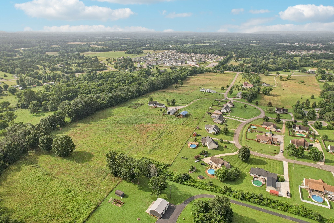
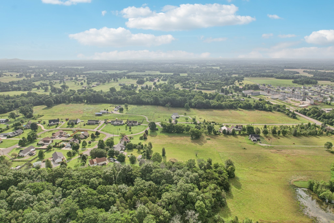
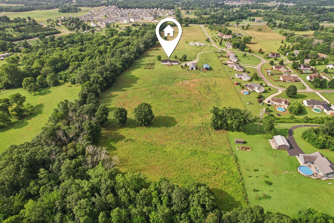
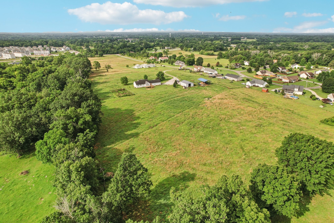
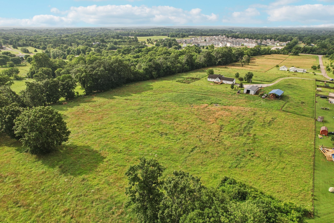
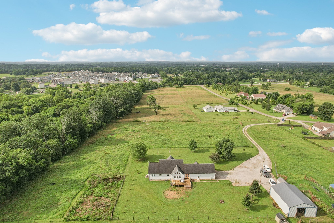
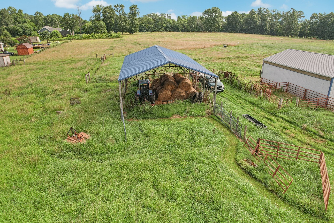
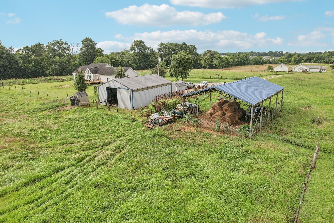
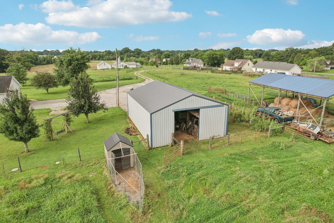
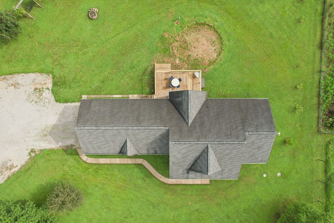
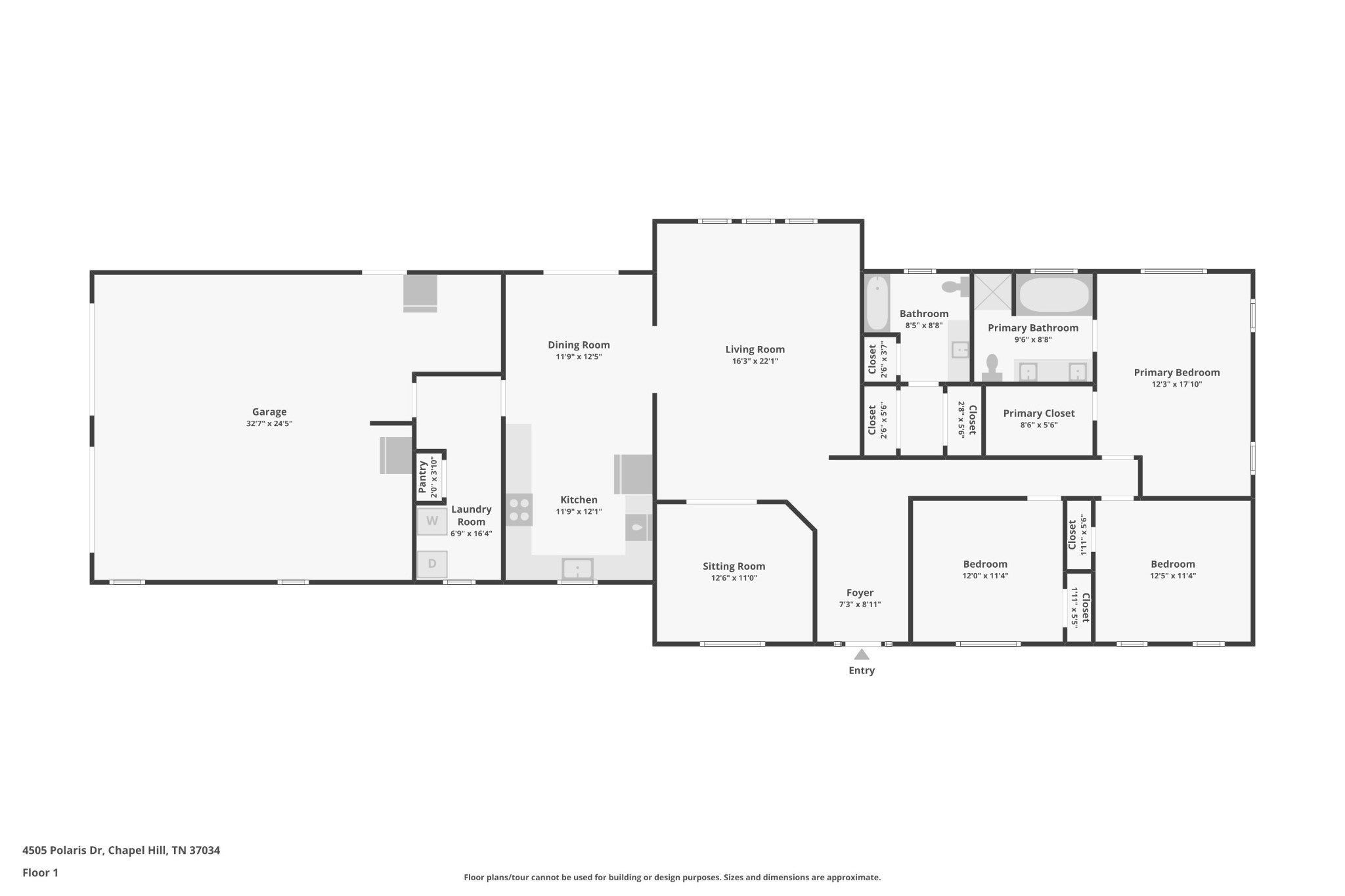
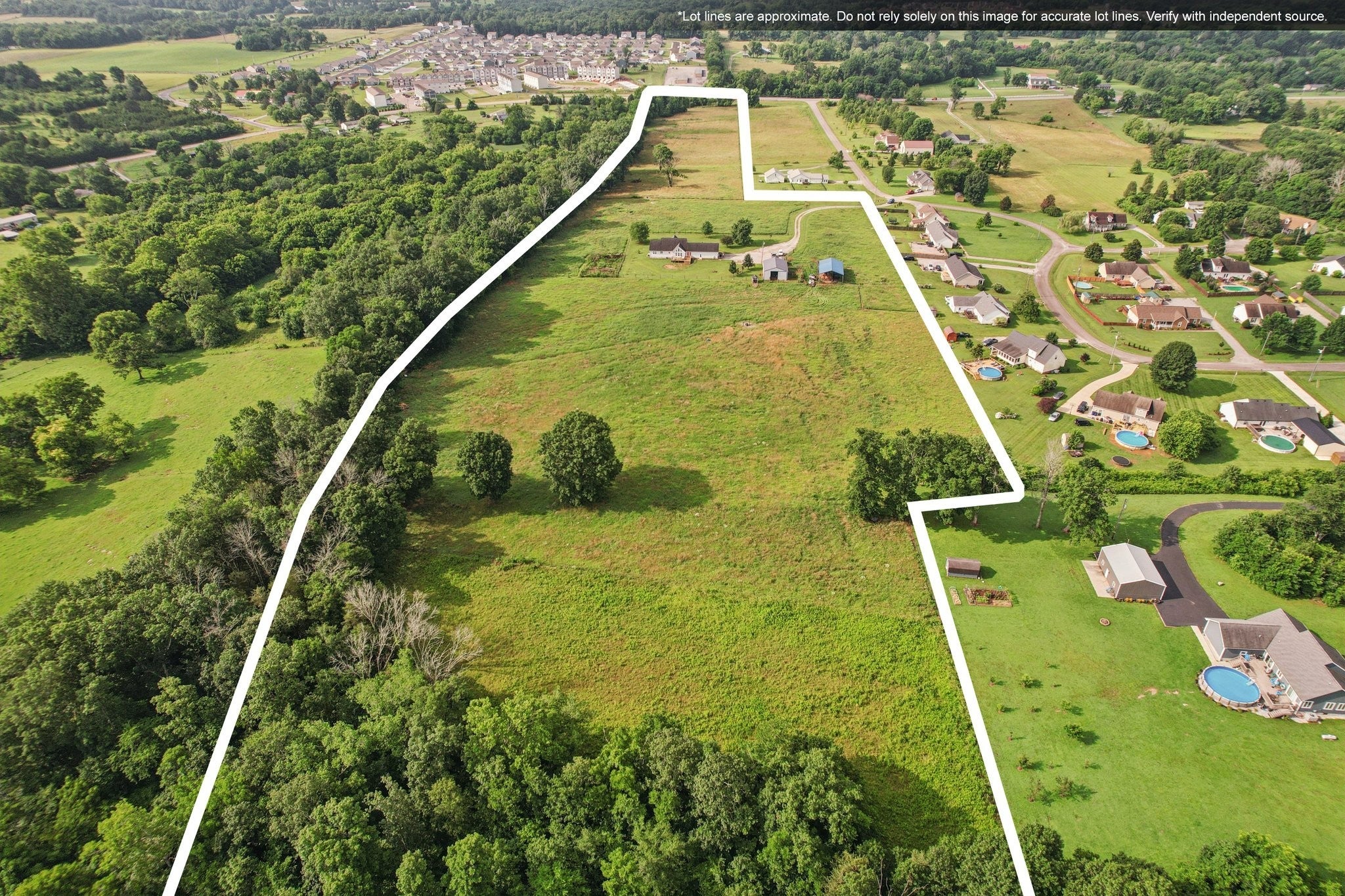
 Copyright 2025 RealTracs Solutions.
Copyright 2025 RealTracs Solutions.