$1,800,000 - 1203 6th Ave N, Nashville
- 3
- Bedrooms
- 3½
- Baths
- 2,578
- SQ. Feet
- 0.03
- Acres
Turnkey Luxury and Location. Sold fully furnished. Welcome to 1203 6th Ave N, a show-stopping three-story luxury townhome located in one of Nashville’s most desirable neighborhoods. With 3 spacious bedrooms, 3.5 designer bathrooms, and a private rooftop deck boasting panoramic views of downtown, this home is the ultimate blend of quality, comfort, low maintenance living and city convenience. The home is highlighted with impeccable craftsmanship and thoughtful design. Soaring ceilings, sleek flooring, and premium finishes flow throughout an open-concept layout perfect for entertaining or relaxing in style. The chef’s kitchen features top-of-the-line appliances, custom cabinetry, and elegant surfaces. Each bedroom includes its own en-suite bath for the ultimate in privacy and convenience. The expansive rooftop terrace, allows you to enjoy unmatched skyline views—ideal for sunset cocktails, weekend hangouts, or soaking in the Nashville energy. Built with exceptional quality and attention to detail, this townhome is more than just a home—it’s a lifestyle. Located in the heart of Germantown, the accessibility is unmatched and Nashville’s best restaurants, nightlife, and cultural experiences are right out the front door. Turnkey elevated luxury at its finest. Must have 48 hours notice to show.
Essential Information
-
- MLS® #:
- 2925362
-
- Price:
- $1,800,000
-
- Bedrooms:
- 3
-
- Bathrooms:
- 3.50
-
- Full Baths:
- 3
-
- Half Baths:
- 1
-
- Square Footage:
- 2,578
-
- Acres:
- 0.03
-
- Year Built:
- 2023
-
- Type:
- Residential
-
- Sub-Type:
- Townhouse
-
- Status:
- Active
Community Information
-
- Address:
- 1203 6th Ave N
-
- Subdivision:
- 6th And Madison
-
- City:
- Nashville
-
- County:
- Davidson County, TN
-
- State:
- TN
-
- Zip Code:
- 37208
Amenities
-
- Utilities:
- Water Available
-
- Parking Spaces:
- 4
-
- # of Garages:
- 2
-
- Garages:
- Garage Door Opener, Attached
Interior
-
- Interior Features:
- Ceiling Fan(s), Entrance Foyer, Extra Closets, Pantry, Wet Bar
-
- Appliances:
- Oven, Range, Dishwasher, Disposal
-
- Heating:
- Central
-
- Cooling:
- Ceiling Fan(s), Central Air
-
- Fireplace:
- Yes
-
- # of Fireplaces:
- 1
-
- # of Stories:
- 3
Exterior
-
- Exterior Features:
- Balcony, Gas Grill
-
- Construction:
- Brick
School Information
-
- Elementary:
- Jones Paideia Magnet
-
- Middle:
- John Early Paideia Magnet
-
- High:
- Pearl Cohn Magnet High School
Additional Information
-
- Date Listed:
- July 28th, 2025
-
- Days on Market:
- 100
Listing Details
- Listing Office:
- Compass Re
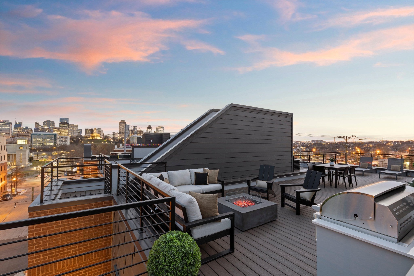
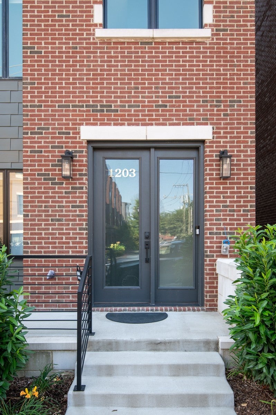
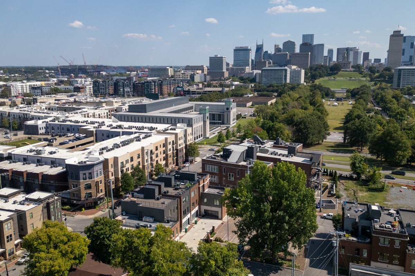
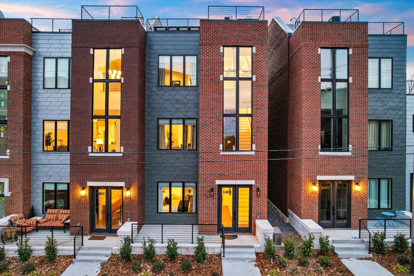
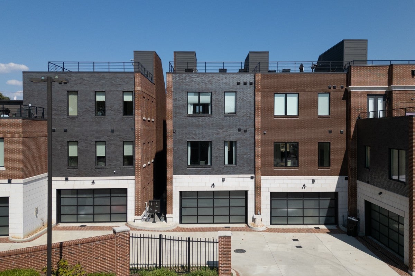
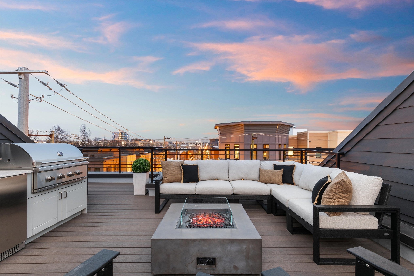
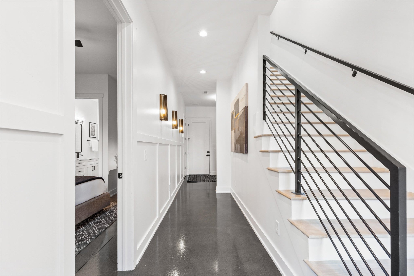
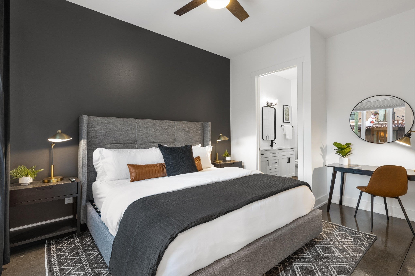
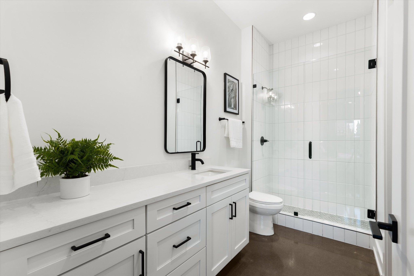
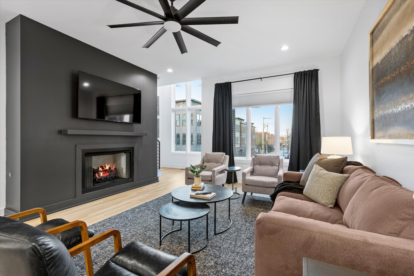
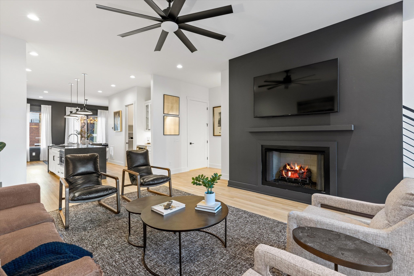
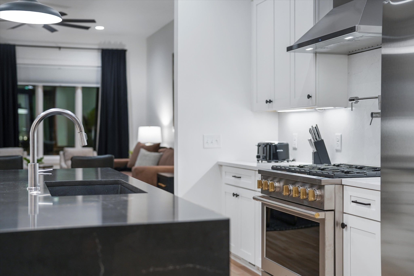
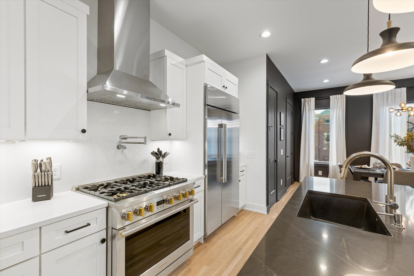
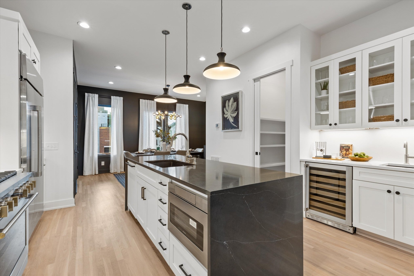
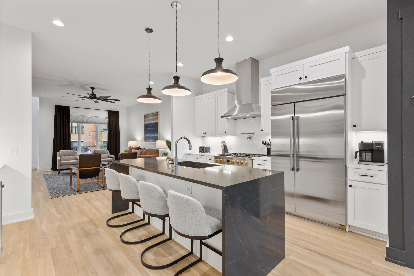
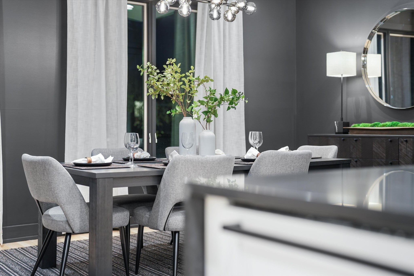
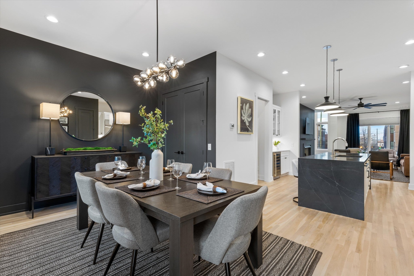
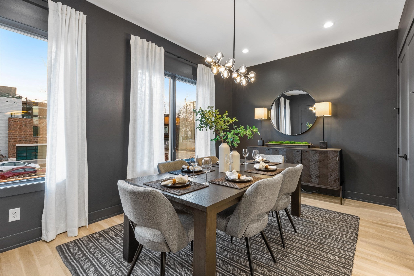
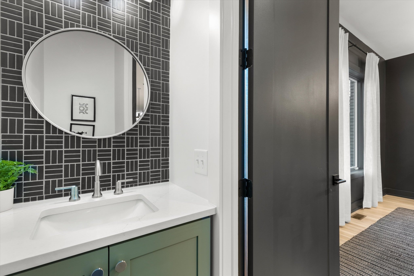
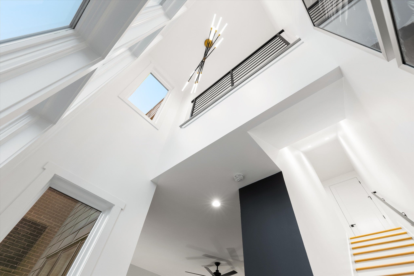
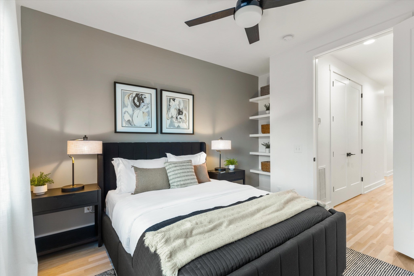
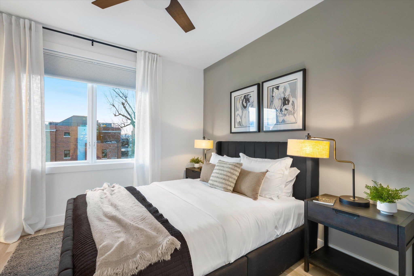
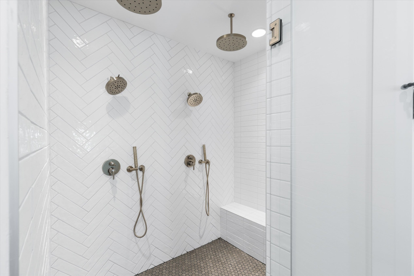
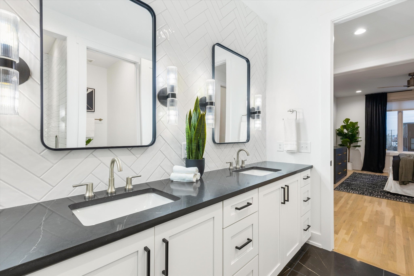
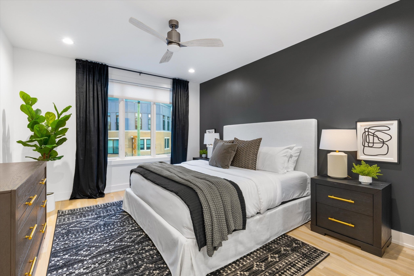
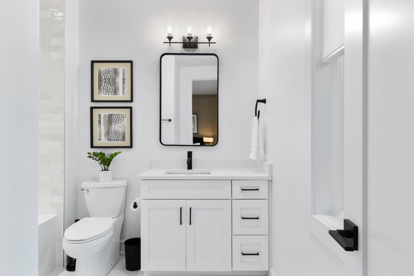
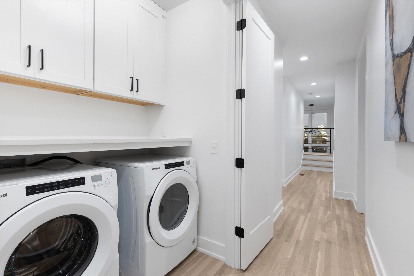
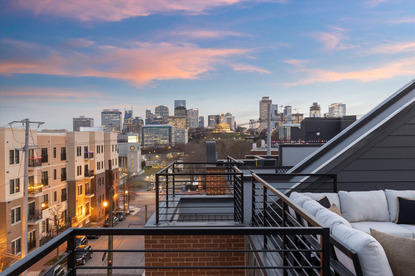
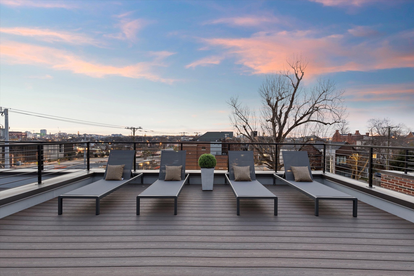
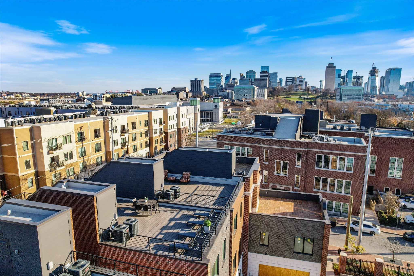
 Copyright 2025 RealTracs Solutions.
Copyright 2025 RealTracs Solutions.