$2,375,000 - 991 Greerland Dr, Nashville
- 5
- Bedrooms
- 4½
- Baths
- 4,781
- SQ. Feet
- 2021
- Year Built
This one’s better than new—built by McKenzie Construction in 2021 and totally refreshed with designer touches by CG Studio Interiors in 2024. Every inch is styled to the nines, with luxe finishes and custom window treatments. Five bedrooms total, with two on the main floor (including a dreamy primary suite with a HUGE walk-in closet + attached laundry). The hidden butler’s pantry is a gem, and the living space opens up completely thanks to accordion doors that lead to the screened-in porch—bringing the outdoors in, effortlessly. Upstairs has three more spacious bedrooms, a second full laundry room, a giant walk-in attic, and a bonus room with a wet bar and its own porch. This home checks every box—and then some.
Essential Information
-
- MLS® #:
- 2925360
-
- Price:
- $2,375,000
-
- Bedrooms:
- 5
-
- Bathrooms:
- 4.50
-
- Full Baths:
- 4
-
- Half Baths:
- 1
-
- Square Footage:
- 4,781
-
- Acres:
- 0.00
-
- Year Built:
- 2021
-
- Type:
- Residential
-
- Sub-Type:
- Horizontal Property Regime - Detached
-
- Status:
- Under Contract - Showing
Community Information
-
- Address:
- 991 Greerland Dr
-
- Subdivision:
- Homes At 991 Greerland
-
- City:
- Nashville
-
- County:
- Davidson County, TN
-
- State:
- TN
-
- Zip Code:
- 37204
Amenities
-
- Utilities:
- Water Available
-
- Parking Spaces:
- 4
-
- # of Garages:
- 2
-
- Garages:
- Garage Faces Front, Driveway
Interior
-
- Interior Features:
- Primary Bedroom Main Floor
-
- Appliances:
- Built-In Gas Oven, Built-In Gas Range, Dishwasher, Disposal, Dryer, Ice Maker, Microwave, Refrigerator, Washer
-
- Heating:
- Central
-
- Cooling:
- Central Air
-
- Fireplace:
- Yes
-
- # of Fireplaces:
- 2
-
- # of Stories:
- 2
Exterior
-
- Roof:
- Shingle
-
- Construction:
- Fiber Cement
School Information
-
- Elementary:
- Percy Priest Elementary
-
- Middle:
- John Trotwood Moore Middle
-
- High:
- Hillsboro Comp High School
Additional Information
-
- Date Listed:
- July 4th, 2025
-
- Days on Market:
- 8
Listing Details
- Listing Office:
- Compass Re
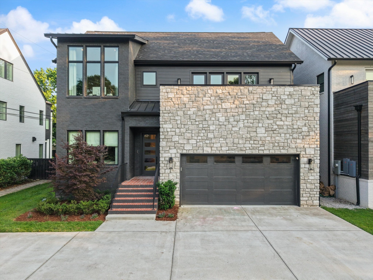
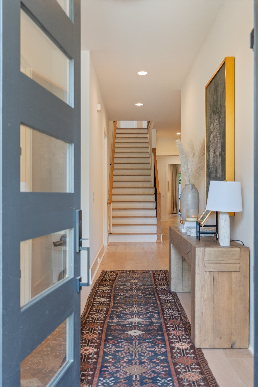


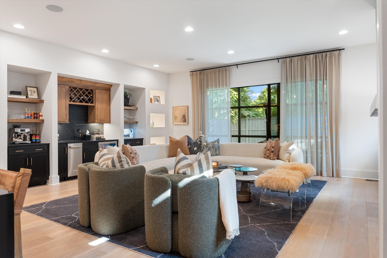

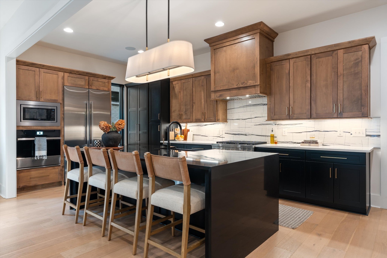
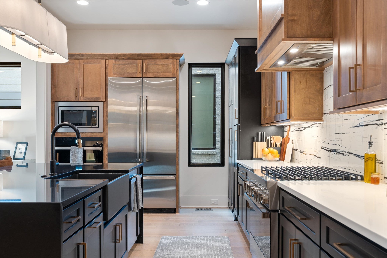
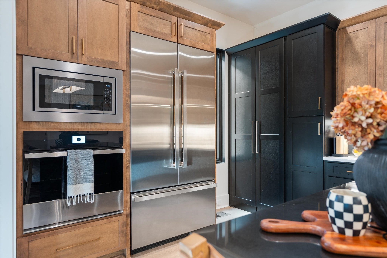

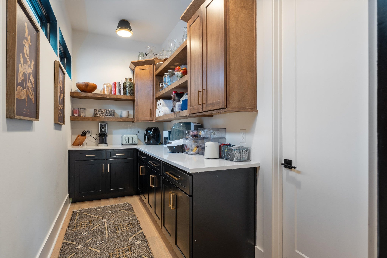




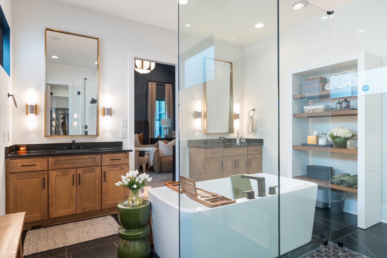
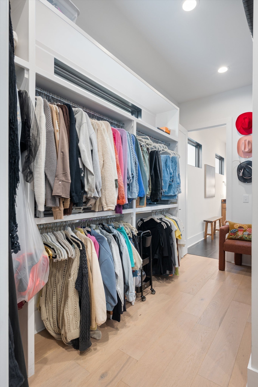
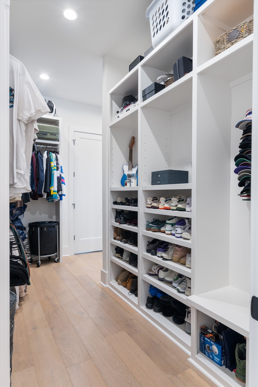
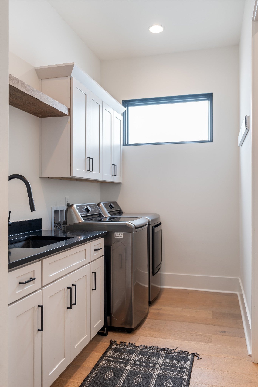
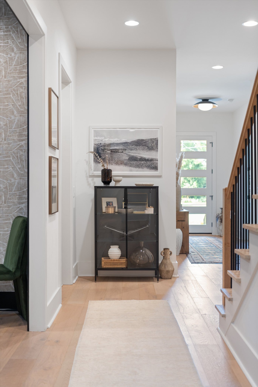
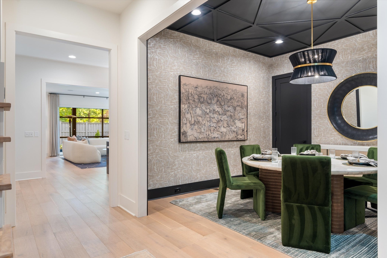

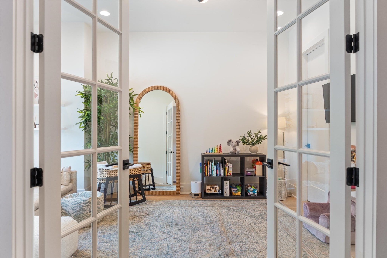
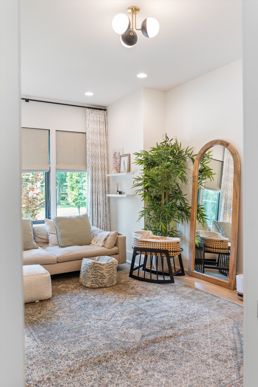
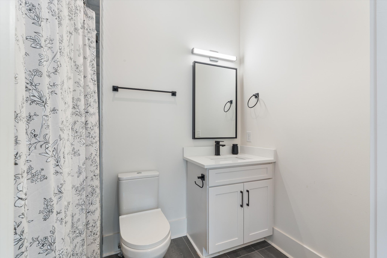

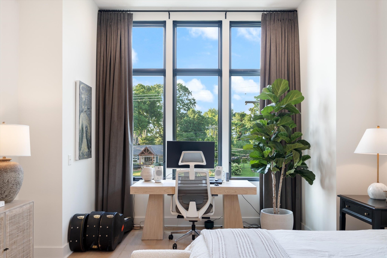
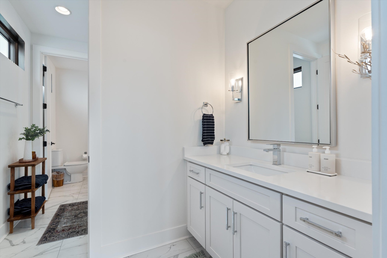
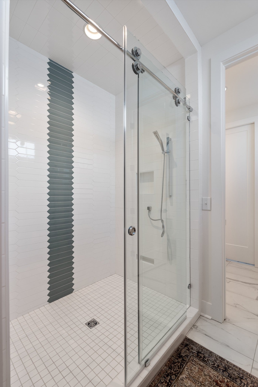
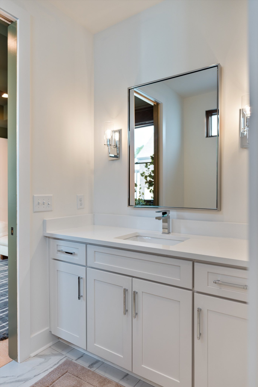
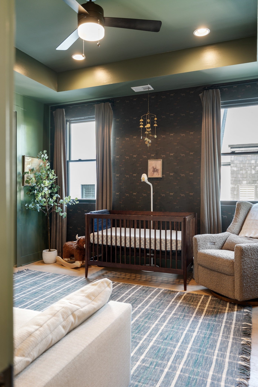

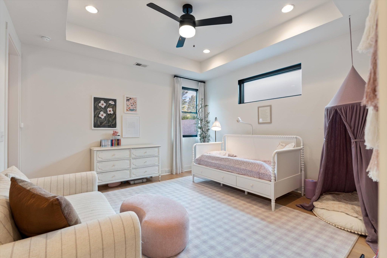
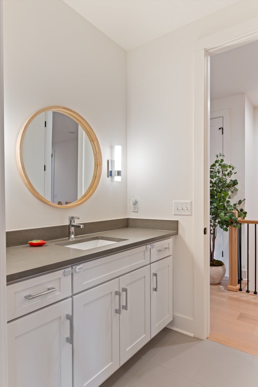
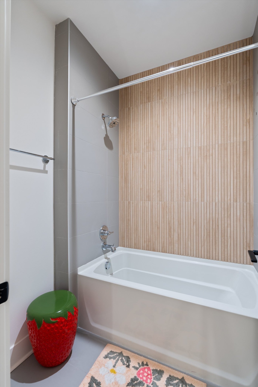
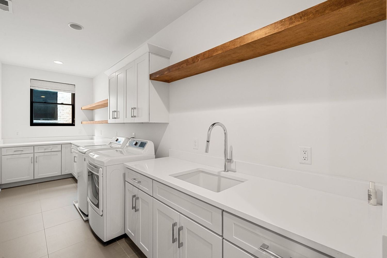
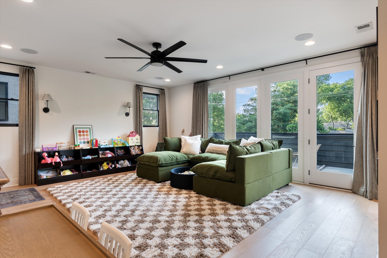
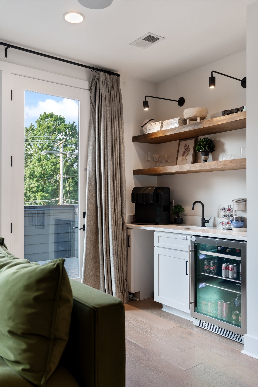
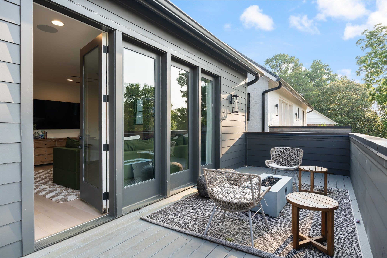
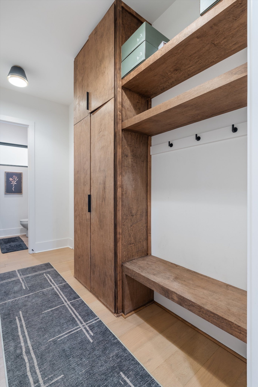
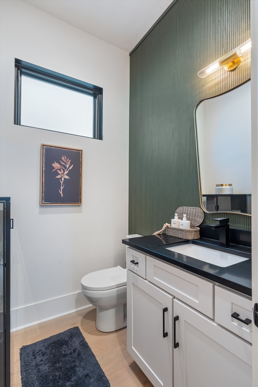
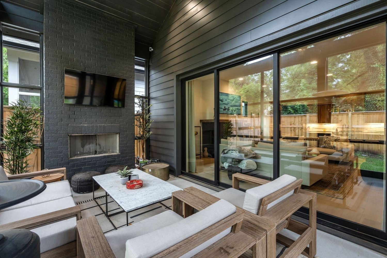
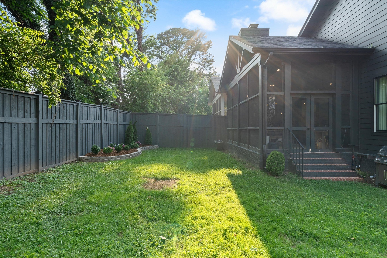

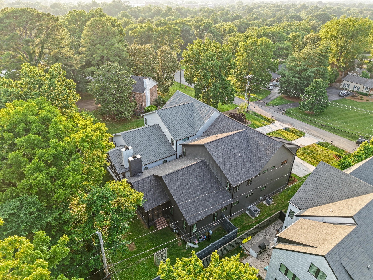
 Copyright 2025 RealTracs Solutions.
Copyright 2025 RealTracs Solutions.