$2,595,000 - 801 Stonewater Blvd, Franklin
- 5
- Bedrooms
- 6
- Baths
- 4,844
- SQ. Feet
- 0.3
- Acres
Welcome to 801 Stonewater, a Stunning Custom Built Carbine Home Located in Westhaven. This Residence Showcases High-End Finishes and Over $250,000 in Aftermarket Upgrades, Promising a Luxurious Living Experience! Generous Open Floor Plan Featuring 5 Bedrooms, Each with an Ensuite Bathroom. The Chef's Kitchen is a Culinary Delight, Equipped with Top-Of-The-Line Appliances and Custom Details. Enjoy the Unique Office Space That's Perfect for Productivity, and a Versatile Wellness Room That Could Transform Into a Gym or Hobby Room. The Home is Adorned with Wood Plantation Shutters and Custom Closets, Enhancing Its Charm and Functionality. Relax on the Double Front Porches with Views to Soothe Your Soul. For Car Enthusiasts, the Heated and Cooled Garage Accommodates Four Vehicles with Lifts and a Golf Cart, Complemented By An Extra Parking Pad. Slider Doors Open to a Spacious Screened Porch with a Fireplace, Ideal for Cozy Gatherings. The Beautifully Landscaped Backyard Offers Privacy and Potential for a Pool. Located Within a Vibrant Golf Course Community, You're Just a Stroll Away From the Golf Course, Skube Swim Center, Tennis Courts, and Playground.
Essential Information
-
- MLS® #:
- 2925260
-
- Price:
- $2,595,000
-
- Bedrooms:
- 5
-
- Bathrooms:
- 6.00
-
- Full Baths:
- 5
-
- Half Baths:
- 2
-
- Square Footage:
- 4,844
-
- Acres:
- 0.30
-
- Year Built:
- 2019
-
- Type:
- Residential
-
- Sub-Type:
- Single Family Residence
-
- Style:
- Traditional
-
- Status:
- Active
Community Information
-
- Address:
- 801 Stonewater Blvd
-
- Subdivision:
- Westhaven Sec33
-
- City:
- Franklin
-
- County:
- Williamson County, TN
-
- State:
- TN
-
- Zip Code:
- 37064
Amenities
-
- Amenities:
- Clubhouse, Fitness Center, Park, Playground, Pool, Sidewalks, Tennis Court(s), Trail(s)
-
- Utilities:
- Water Available
-
- Parking Spaces:
- 3
-
- # of Garages:
- 3
-
- Garages:
- Garage Door Opener, Garage Faces Front
Interior
-
- Interior Features:
- Ceiling Fan(s), Entrance Foyer, Extra Closets, Smart Thermostat, Walk-In Closet(s)
-
- Appliances:
- Double Oven, Electric Oven, Cooktop, Dishwasher, Disposal, Microwave, Refrigerator
-
- Heating:
- Central
-
- Cooling:
- Central Air
-
- Fireplace:
- Yes
-
- # of Fireplaces:
- 2
-
- # of Stories:
- 2
Exterior
-
- Exterior Features:
- Balcony
-
- Roof:
- Shingle
-
- Construction:
- Fiber Cement, Brick
School Information
-
- Elementary:
- Pearre Creek Elementary School
-
- Middle:
- Hillsboro Elementary/ Middle School
-
- High:
- Independence High School
Additional Information
-
- Date Listed:
- July 5th, 2025
-
- Days on Market:
- 127
Listing Details
- Listing Office:
- Compass
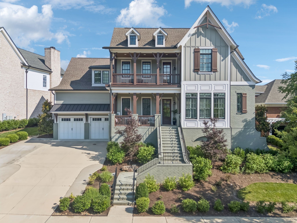
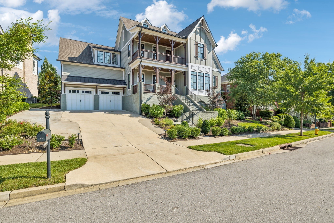
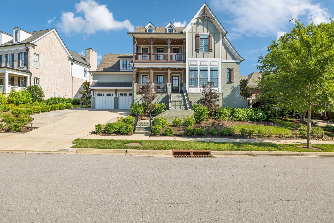
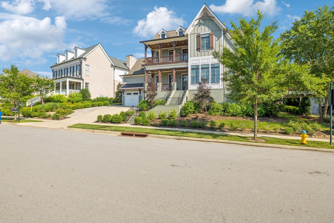
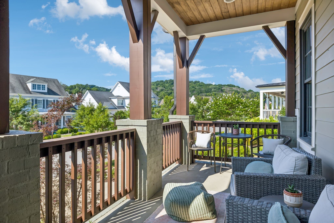
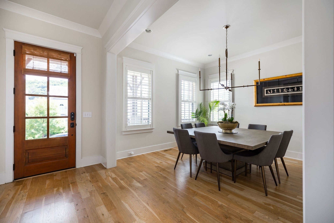
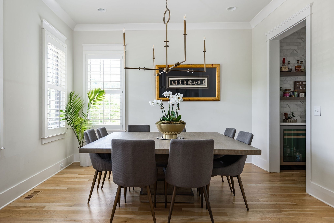
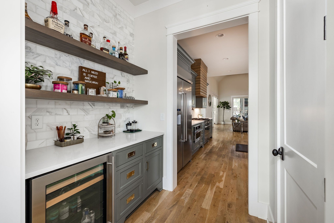
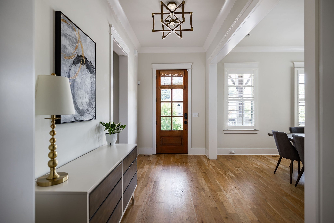
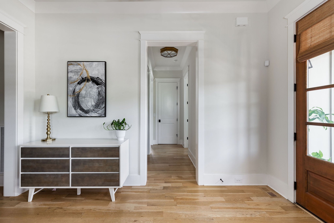
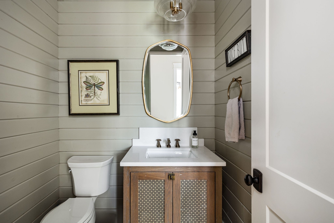
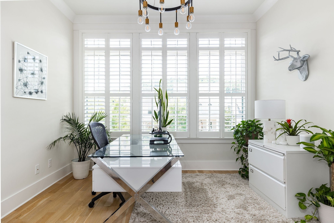
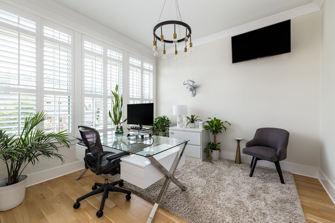
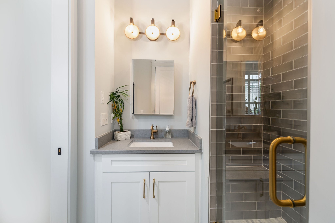
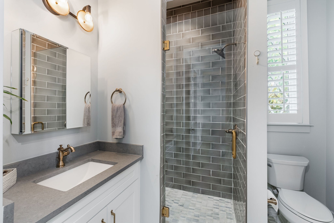
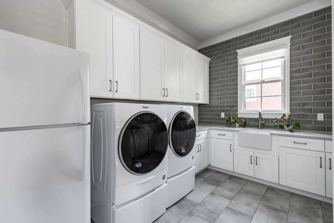
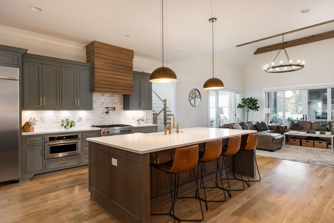
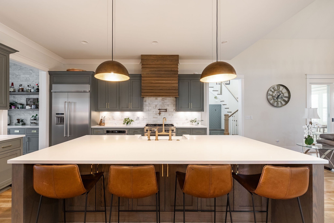
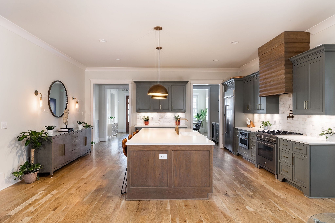
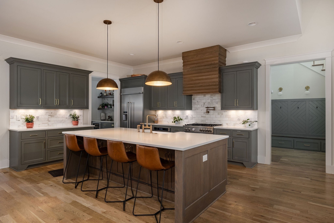
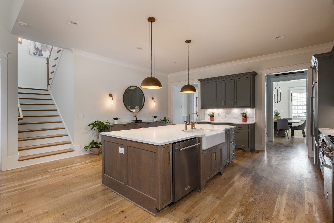
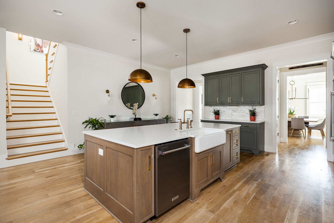
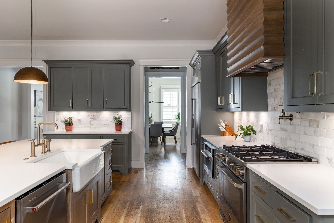
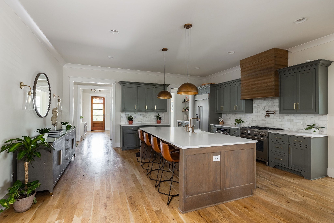
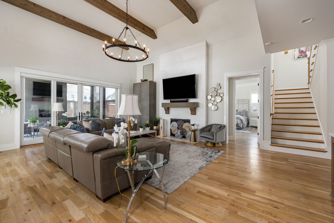
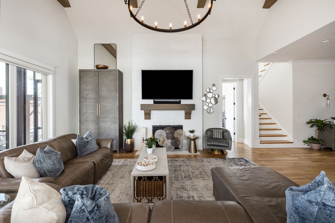
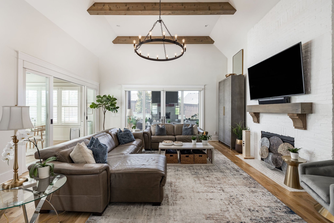
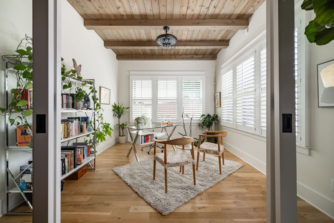
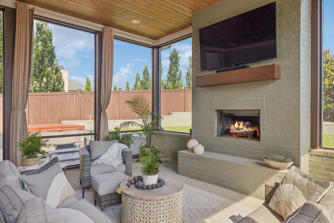
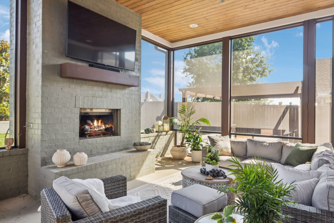
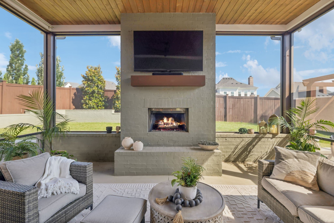
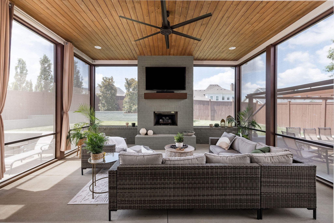
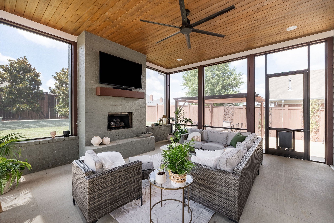
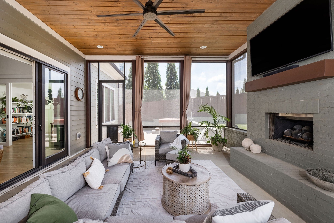
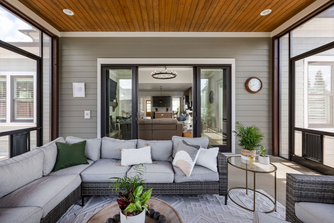
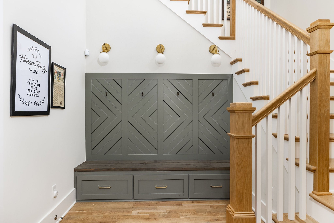
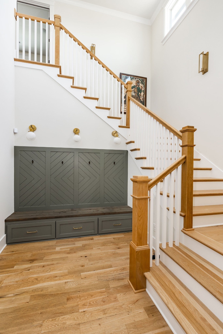
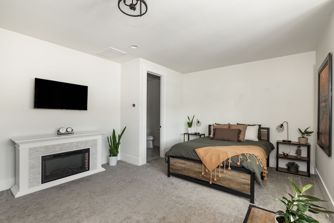
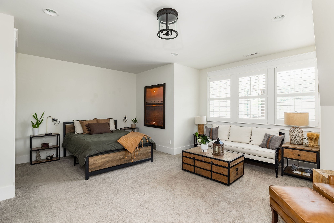
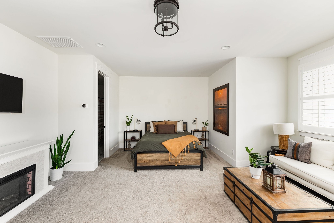
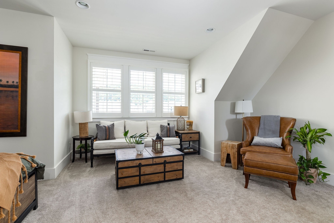
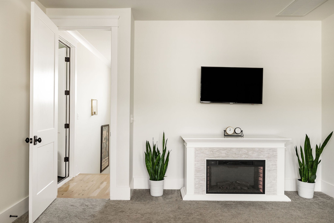
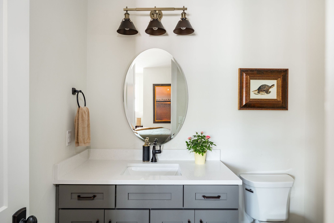
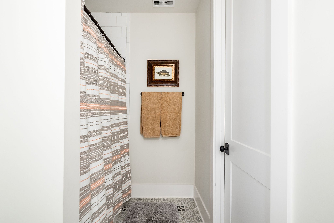
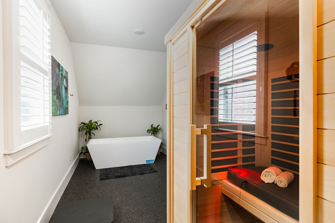
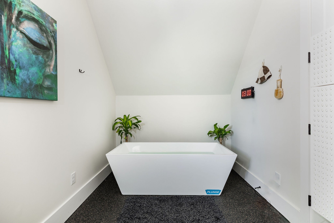
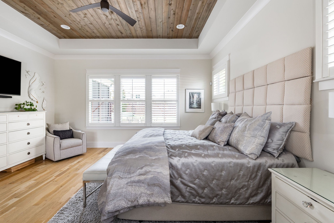
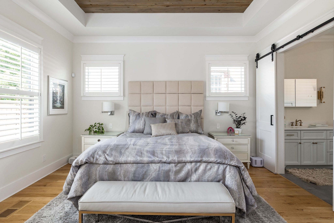
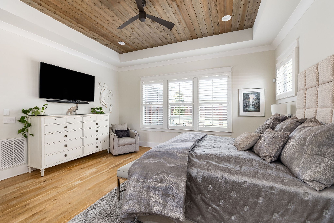
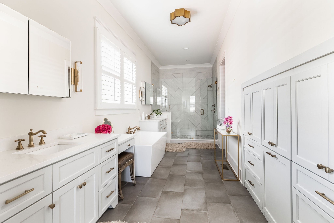
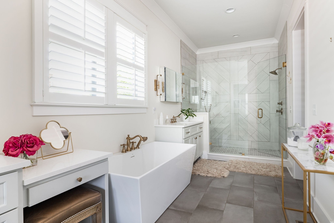
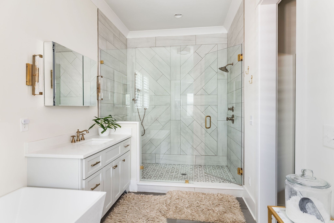
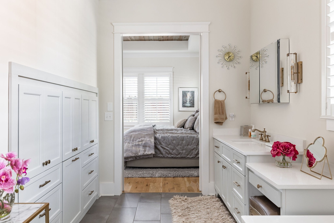
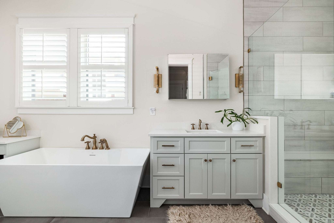
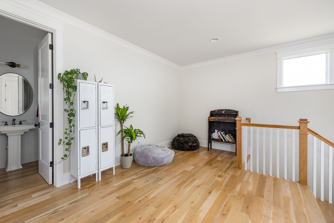
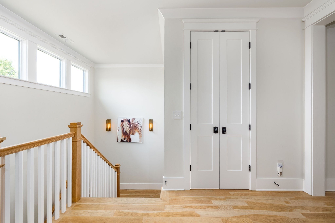
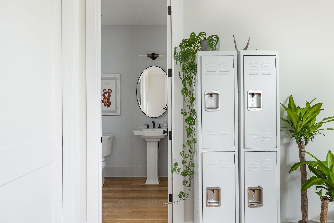
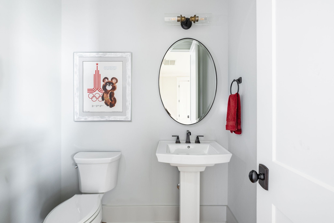
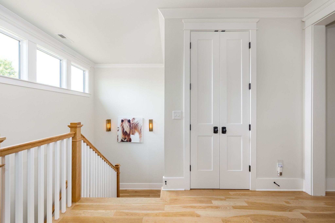
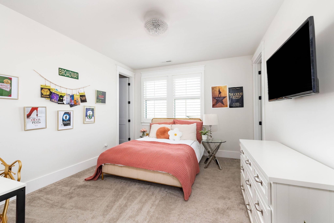
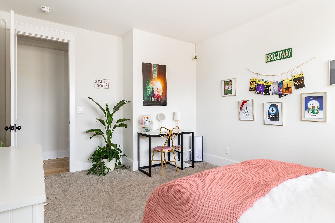
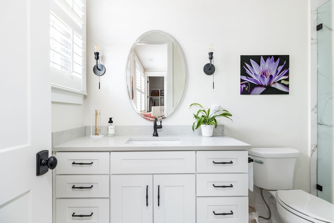
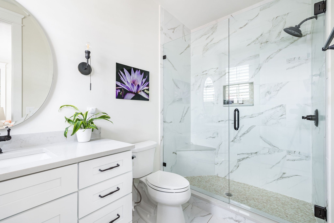
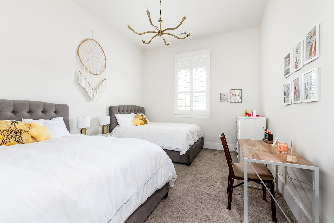
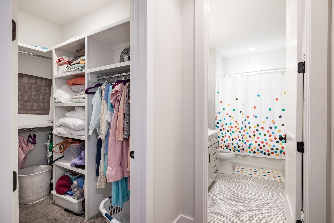
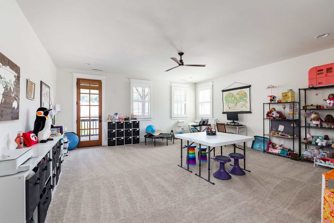
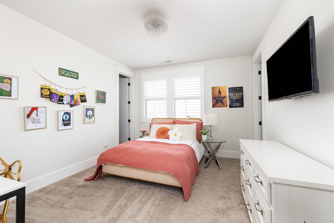
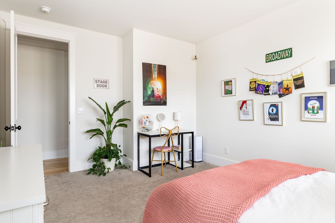
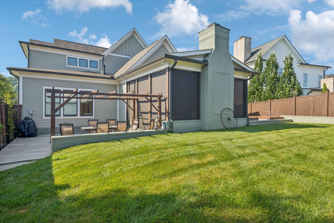
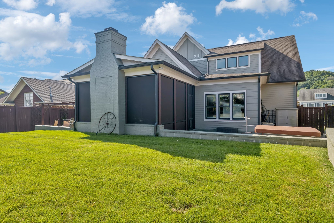
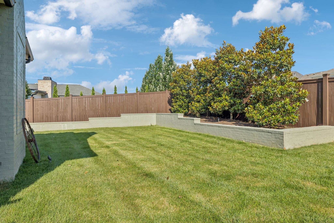
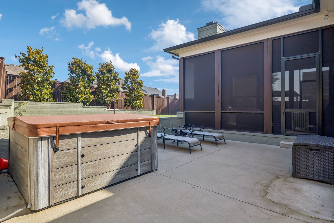
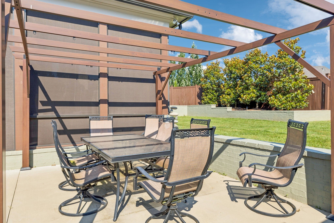
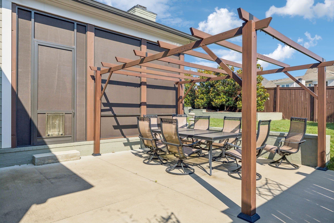
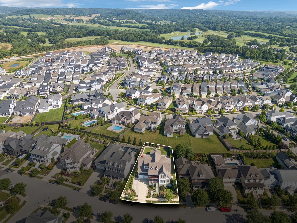

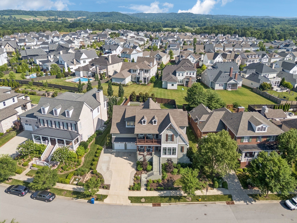
 Copyright 2025 RealTracs Solutions.
Copyright 2025 RealTracs Solutions.