$389,500 - 2433 Kennedy Ct 2433, Franklin
- 3
- Bedrooms
- 2
- Baths
- 1,520
- SQ. Feet
- 1995
- Year Built
UNBEATABLE LOCATION | UNMATCHED AMENITIES* This spacious ground level condo is set in the heart of Franklin. | Spacious bedrooms | Recently updated luxury vinyl wood flooring throughout, No carpet! | Freshly painted rooms, ceiling, kitchen cabinets | Stainless Steel Appliances | New HVAC (2024) | Private Fenced Patio | (1) Covered Parking Space | Access to INCREDIBLE AMENITIES!! - Indoor & outdoor saltwater pools, dry sauna, billiards & darts, playground, tennis/pickle ball courts, fitness/workout facility, indoor racquetball & basketball, yoga studio, clubhouse, large quiet lounge area with kitchenette to get away and work | Not to mention a fully fenced-in dog park | Walking distance to Sprouts, Kroger, Chick-fil-A, Hobby Lobby, Planet Fitness & countless restaurants & stores | Minutes from downtown Franklin and I-65 ***Professional Photos Coming*** Buyer to verify all MLS information. Contact Michael Vick for questions
Essential Information
-
- MLS® #:
- 2925242
-
- Price:
- $389,500
-
- Bedrooms:
- 3
-
- Bathrooms:
- 2.00
-
- Full Baths:
- 2
-
- Square Footage:
- 1,520
-
- Acres:
- 0.00
-
- Year Built:
- 1995
-
- Type:
- Residential
-
- Sub-Type:
- Other Condo
-
- Style:
- Traditional
-
- Status:
- Active
Community Information
-
- Address:
- 2433 Kennedy Ct 2433
-
- Subdivision:
- Residences @ South Wind
-
- City:
- Franklin
-
- County:
- Williamson County, TN
-
- State:
- TN
-
- Zip Code:
- 37064
Amenities
-
- Amenities:
- Clubhouse, Fitness Center, Laundry, Playground, Pool, Sidewalks, Tennis Court(s)
-
- Utilities:
- Water Available
-
- Parking Spaces:
- 2
-
- Garages:
- Assigned, Asphalt
-
- Has Pool:
- Yes
-
- Pool:
- Indoor
Interior
-
- Appliances:
- Built-In Electric Oven, Dishwasher, Disposal, Refrigerator
-
- Heating:
- Central
-
- Cooling:
- Central Air
-
- Fireplace:
- Yes
-
- # of Fireplaces:
- 1
-
- # of Stories:
- 1
Exterior
-
- Exterior Features:
- Storage
-
- Roof:
- Asphalt
-
- Construction:
- Brick
School Information
-
- Elementary:
- Moore Elementary
-
- Middle:
- Freedom Middle School
-
- High:
- Centennial High School
Additional Information
-
- Date Listed:
- June 29th, 2025
-
- Days on Market:
- 39
Listing Details
- Listing Office:
- The Ashton Real Estate Group Of Re/max Advantage
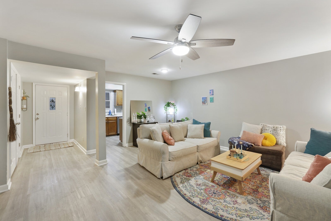
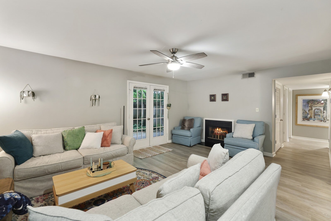
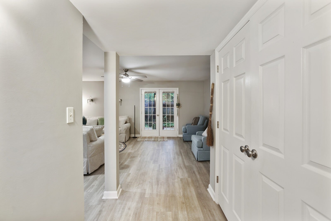
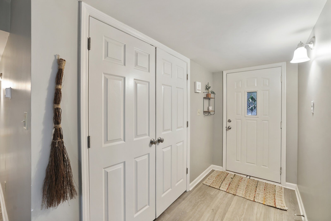
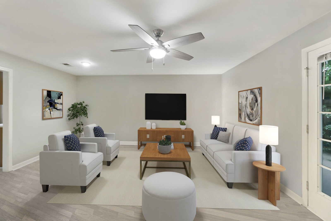
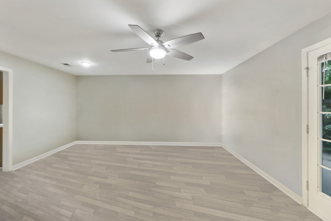
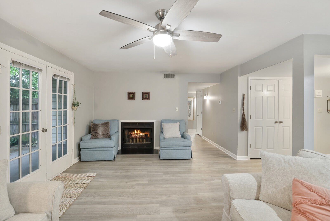
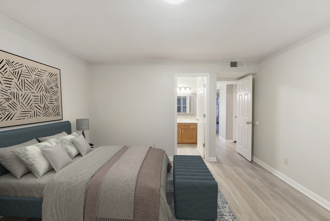
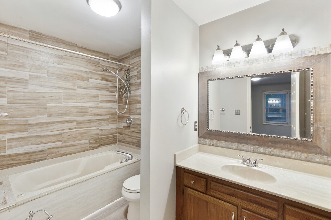
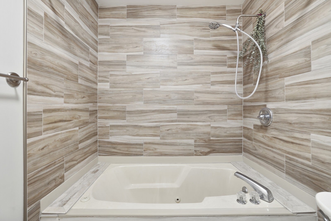
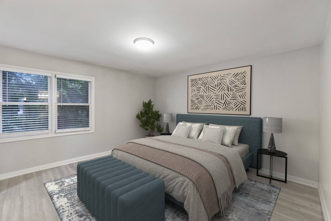
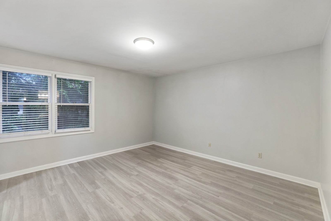
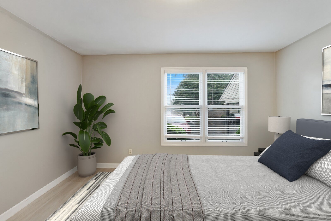
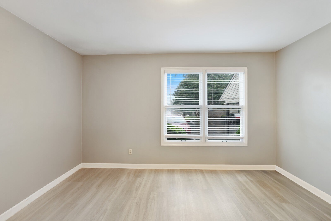
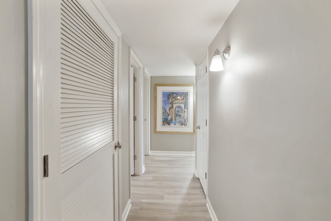
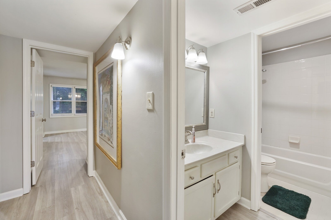
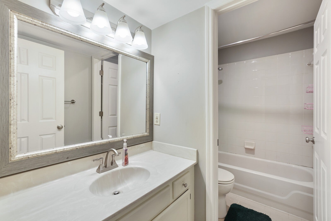
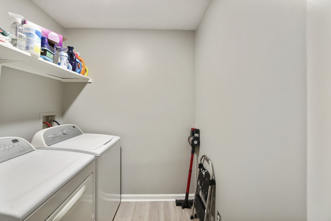
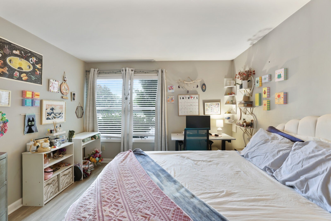
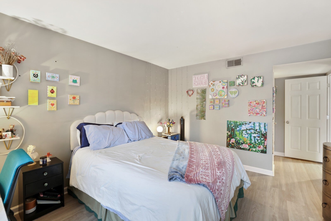
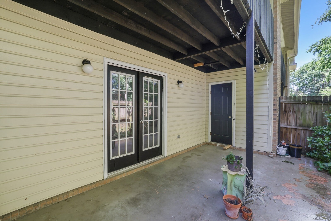
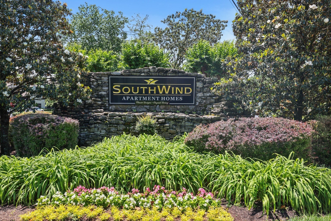
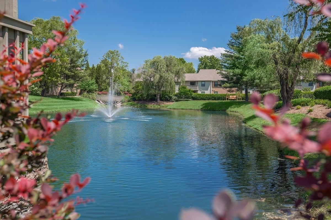
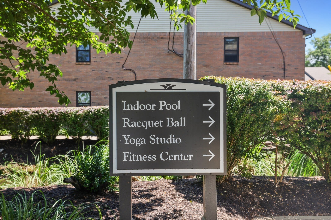
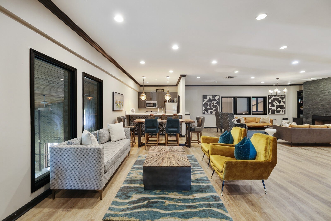
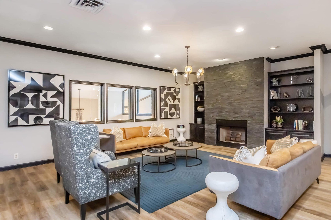
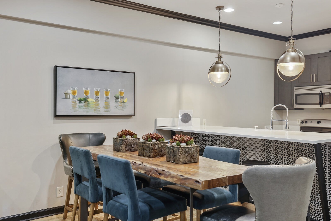
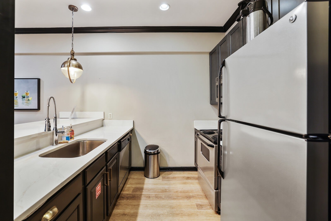
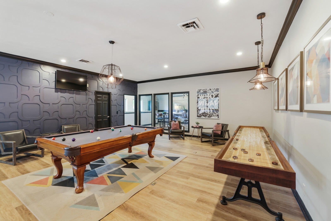
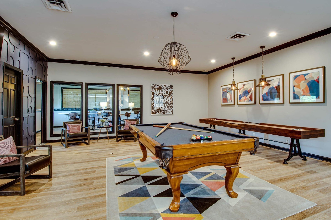
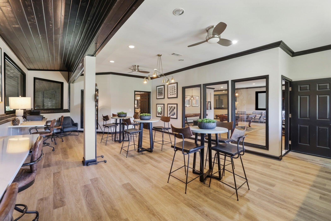
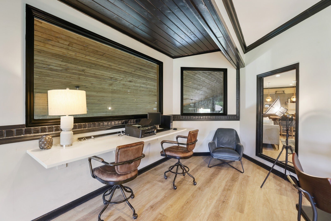
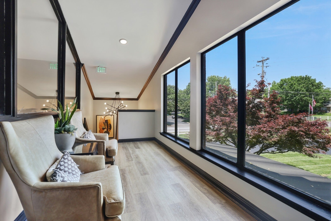
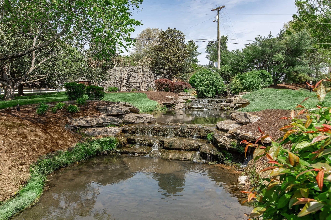
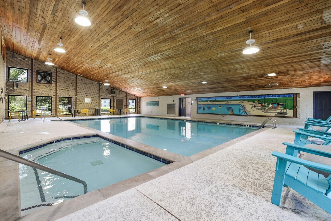
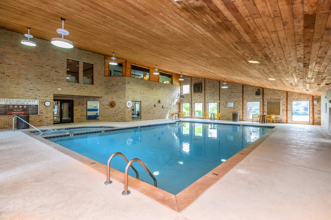
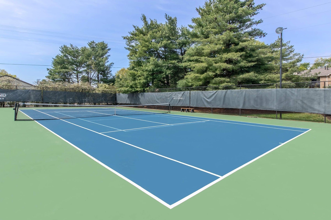
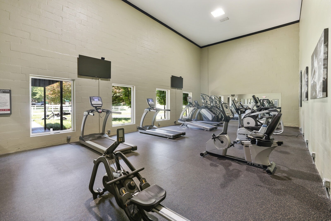
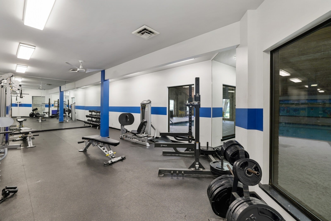
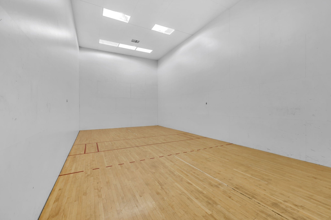
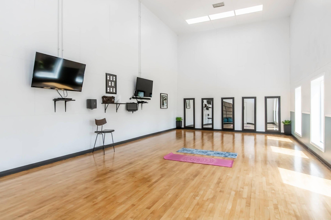
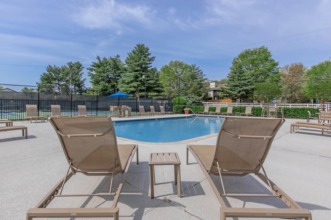
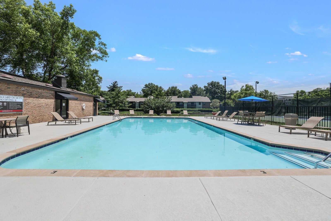
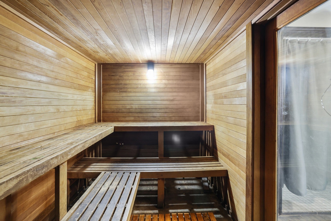
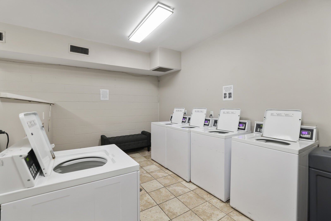
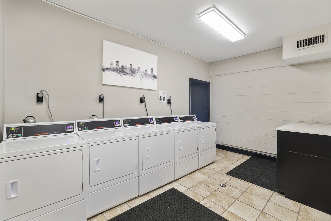
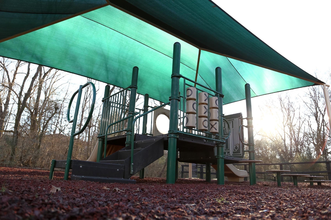
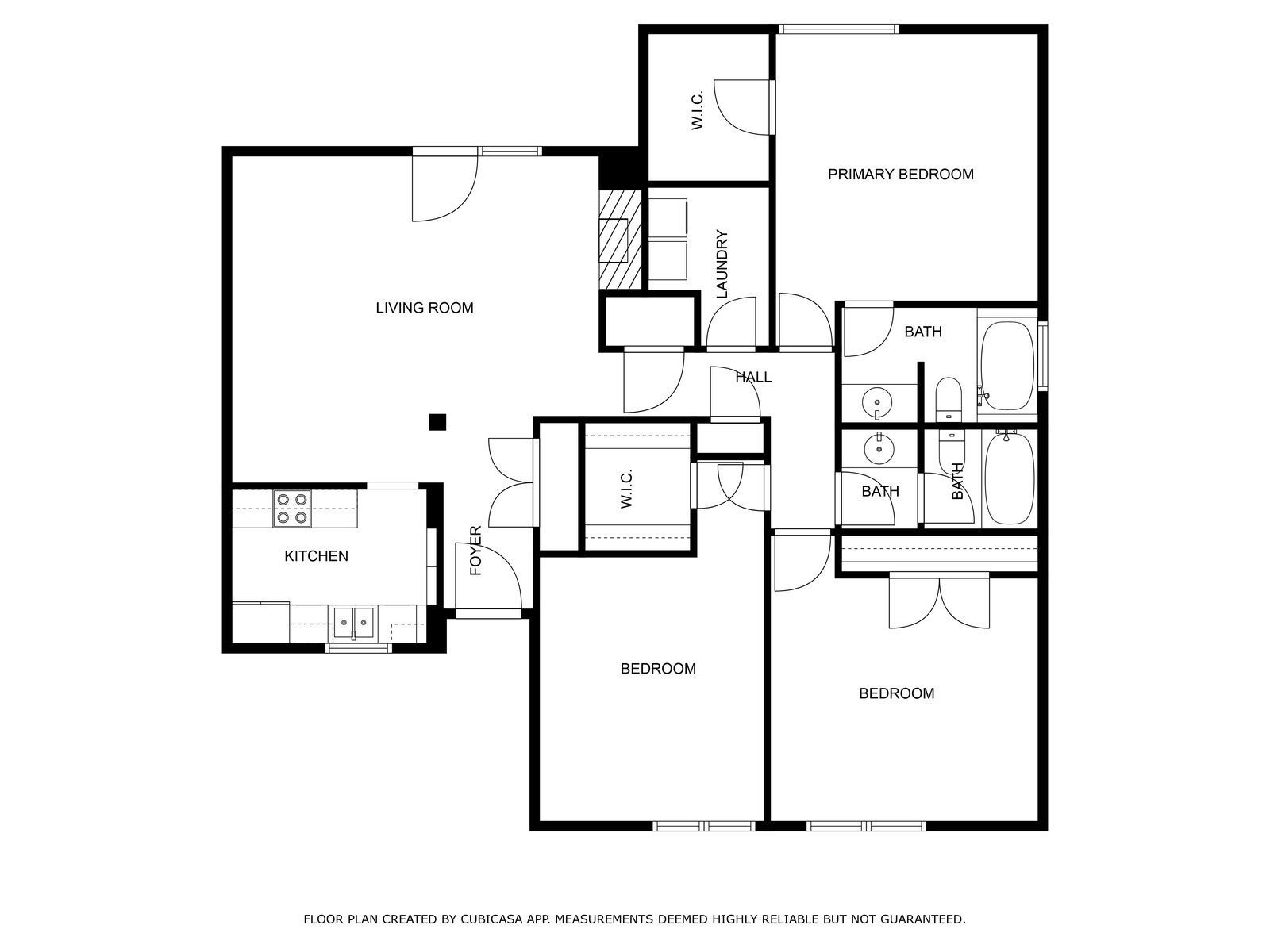
 Copyright 2025 RealTracs Solutions.
Copyright 2025 RealTracs Solutions.