$789,900 - 237 Burns Road, Shelbyville
- 4
- Bedrooms
- 3
- Baths
- 2,700
- SQ. Feet
- 5
- Acres
Look no further- this home has it all! Nestled on 5 acres, this stunning custom home is loaded with upgrades. The spacious kitchen features a large island and quartz countertops throughout. Enjoy custom lighting, tile bathrooms in every part of the home, and durable LVP flooring. With four bedrooms, there's plenty of space for everyone. The upstairs fourth bedroom offers flexibility to be used as a bonus room, guest suite, or home office. The luxurious primary suite includes a private porch, perfect for a future hot tub. A formal dining room doubles as an office or playroom, and the mudroom adds everyday convenience. Spray foam insulation ensures energy efficiency, concrete driveway that adds both curb appeal and long term durability while the spacious front porch provides a warm welcome. Don't miss your opportunity to call this home yours! ( Professional photos will be made once construction is complete)
Essential Information
-
- MLS® #:
- 2925237
-
- Price:
- $789,900
-
- Bedrooms:
- 4
-
- Bathrooms:
- 3.00
-
- Full Baths:
- 3
-
- Square Footage:
- 2,700
-
- Acres:
- 5.00
-
- Year Built:
- 2025
-
- Type:
- Residential
-
- Sub-Type:
- Single Family Residence
-
- Style:
- Ranch
-
- Status:
- Active
Community Information
-
- Address:
- 237 Burns Road
-
- City:
- Shelbyville
-
- County:
- Bedford County, TN
-
- State:
- TN
-
- Zip Code:
- 37160
Amenities
-
- Utilities:
- Water Available
-
- Parking Spaces:
- 2
-
- # of Garages:
- 2
-
- Garages:
- Garage Faces Front
Interior
-
- Interior Features:
- Primary Bedroom Main Floor, Kitchen Island
-
- Appliances:
- Electric Oven, Cooktop, Electric Range, Dishwasher, Microwave, Refrigerator
-
- Heating:
- Central
-
- Cooling:
- Central Air
-
- # of Stories:
- 2
Exterior
-
- Roof:
- Asphalt
-
- Construction:
- Masonite, Brick
School Information
-
- Elementary:
- Community Elementary School
-
- Middle:
- Community Middle School
-
- High:
- Community High School
Additional Information
-
- Date Listed:
- June 29th, 2025
-
- Days on Market:
- 8
Listing Details
- Listing Office:
- Langley Real Estate Co
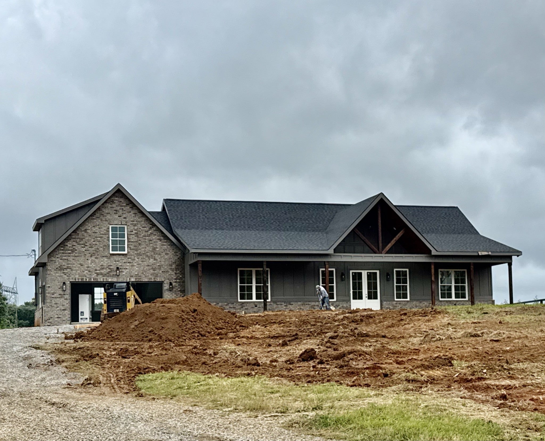
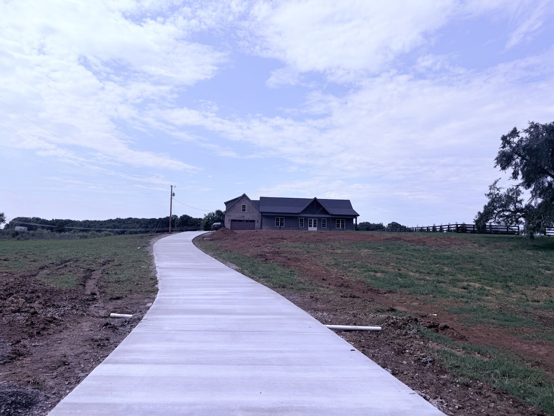
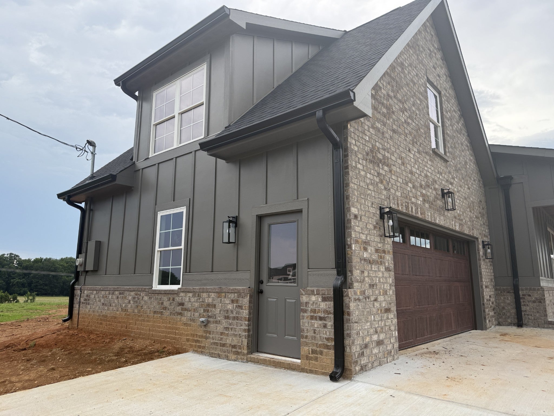
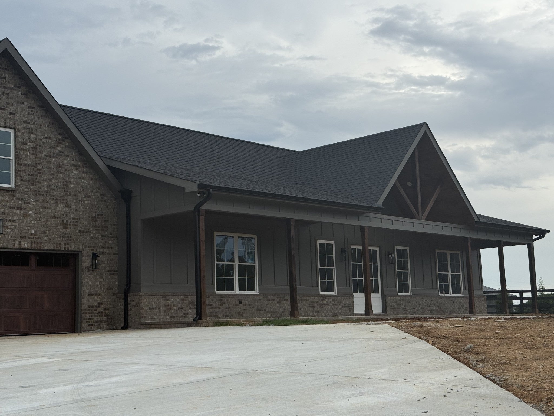
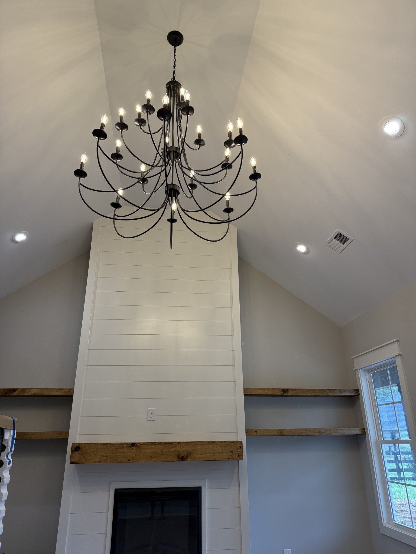
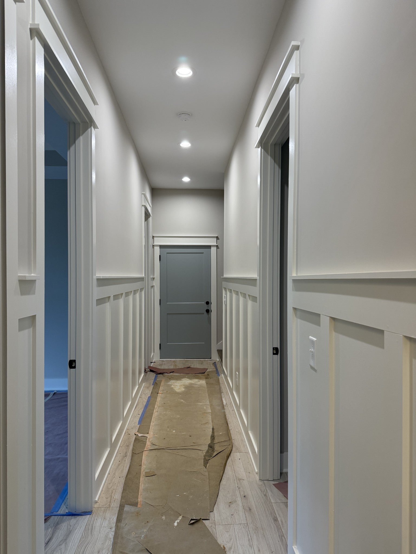
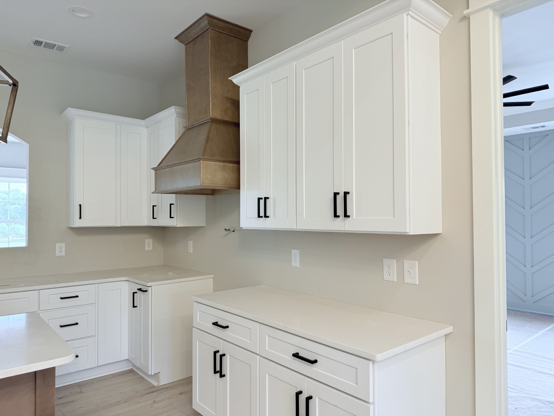
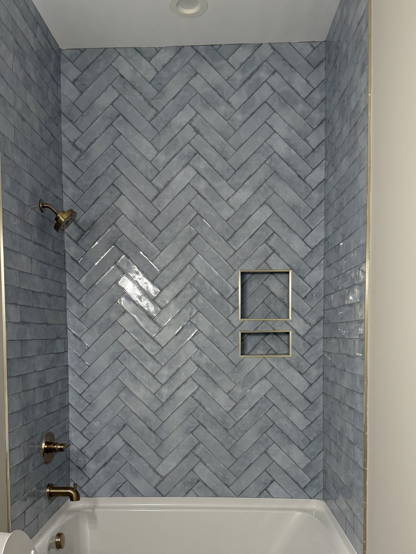
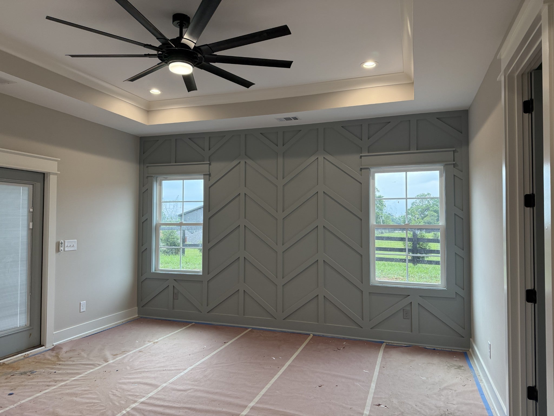
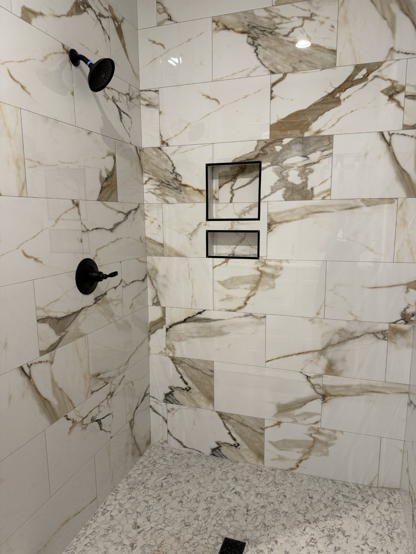
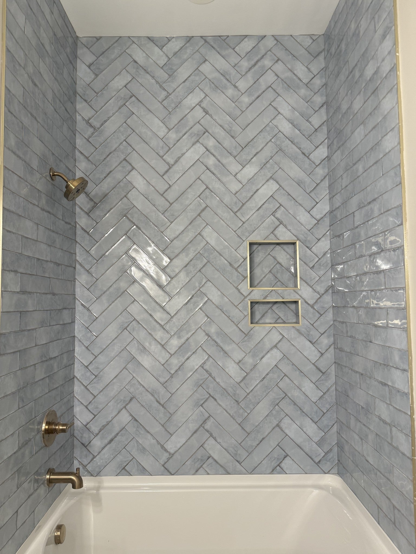
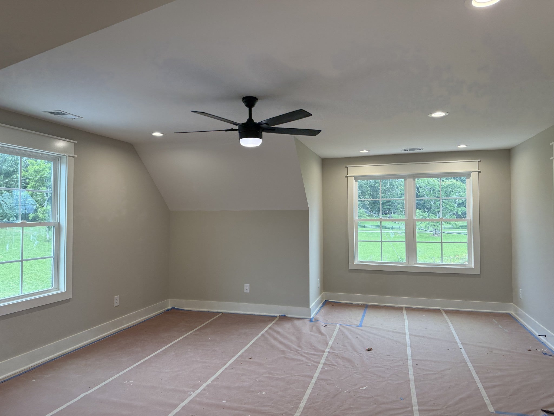
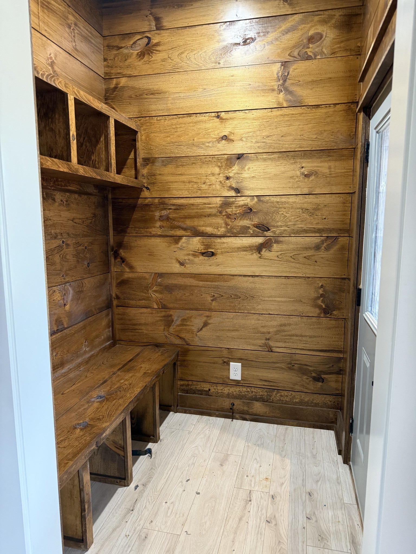
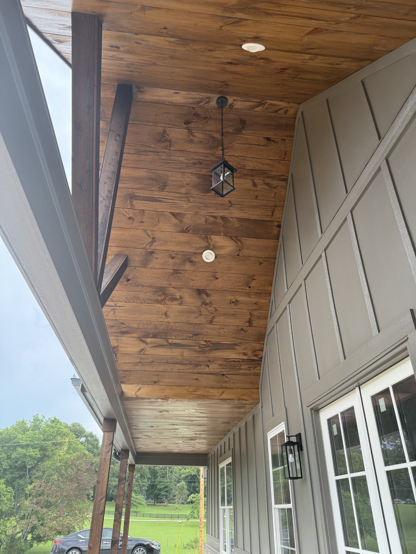
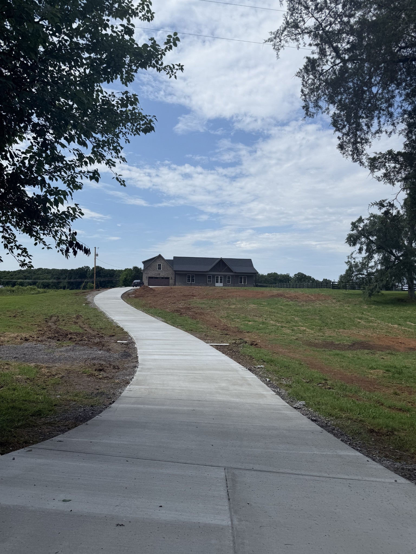
 Copyright 2025 RealTracs Solutions.
Copyright 2025 RealTracs Solutions.