$1,580,000 - 3610 Wilbur Pl, Nashville
- 4
- Bedrooms
- 4
- Baths
- 3,963
- SQ. Feet
- 2015
- Year Built
Welcome to 3610 Wilbur Place – a meticulously maintained 4-bedroom, 4-bath home on a quiet street. The open-concept layout features hardwood floors, abundant natural light, and a gourmet kitchen with a gas range, marble countertops, large island, and walk-in pantry. The spacious living and dining areas open through three sets of French doors to a patio with pergola and fenced backyard—perfect for morning coffee, outdoor dining, and social gatherings. The main-floor primary suite includes a spa-like bath with dual vanities, soaking tub, oversized shower, and two large closets. Upstairs offers 3 bedrooms with 2 walk-in closets, 2 bathrooms each with a linen closet, a library nook, large bonus room (23x11), and walk-in attic. Extras include plantation shutters, tankless water heater, whole-home Kinetico water system, and an epoxy-coated 2-car garage with Elfa storage. Recent updates: exterior paint (Nov 2024), new upstairs HVAC (May 2025), re-stained concrete (June 2025). Professionally landscaped, level lot with excellent curb appeal and ample parking. Pride of ownership shines throughout—an exceptional value for the discerning buyer. Centrally located, just minutes from shopping and restaurants (12th South, The Mall at Green Hills, Vanderbilt Health facilities, Music Row, Downtown, etc.) Come view this home!
Essential Information
-
- MLS® #:
- 2925222
-
- Price:
- $1,580,000
-
- Bedrooms:
- 4
-
- Bathrooms:
- 4.00
-
- Full Baths:
- 4
-
- Square Footage:
- 3,963
-
- Acres:
- 0.00
-
- Year Built:
- 2015
-
- Type:
- Residential
-
- Sub-Type:
- Horizontal Property Regime - Detached
-
- Status:
- Active
Community Information
-
- Address:
- 3610 Wilbur Pl
-
- Subdivision:
- 3610 Wilbur Place Cottages
-
- City:
- Nashville
-
- County:
- Davidson County, TN
-
- State:
- TN
-
- Zip Code:
- 37204
Amenities
-
- Utilities:
- Water Available
-
- Parking Spaces:
- 2
-
- # of Garages:
- 2
-
- Garages:
- Garage Faces Front, Concrete
Interior
-
- Appliances:
- Electric Oven, Dishwasher, Dryer, Microwave, Refrigerator, Washer
-
- Heating:
- Central, Natural Gas
-
- Cooling:
- Central Air, Electric
-
- Fireplace:
- Yes
-
- # of Fireplaces:
- 1
-
- # of Stories:
- 2
Exterior
-
- Construction:
- Fiber Cement
School Information
-
- Elementary:
- Percy Priest Elementary
-
- Middle:
- John Trotwood Moore Middle
-
- High:
- Hillsboro Comp High School
Additional Information
-
- Date Listed:
- June 29th, 2025
-
- Days on Market:
- 24
Listing Details
- Listing Office:
- Reliant Realty Era Powered
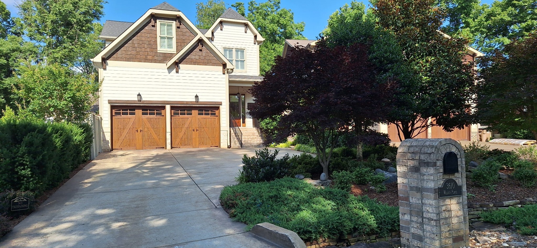
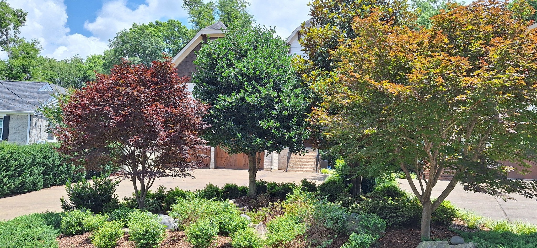
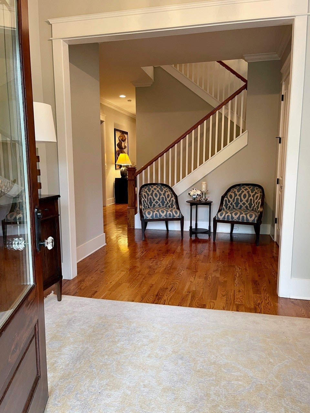
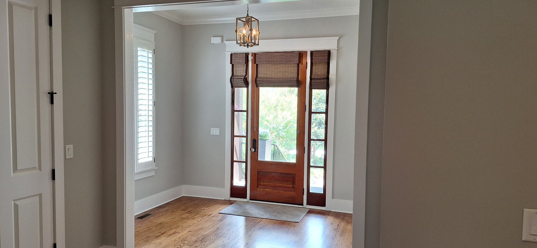
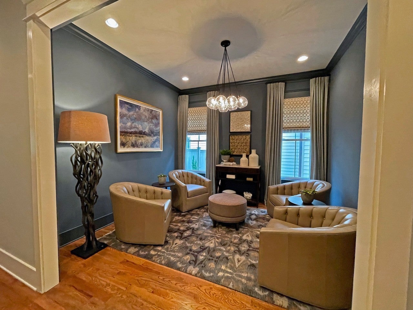
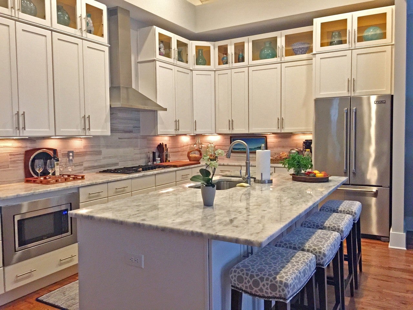
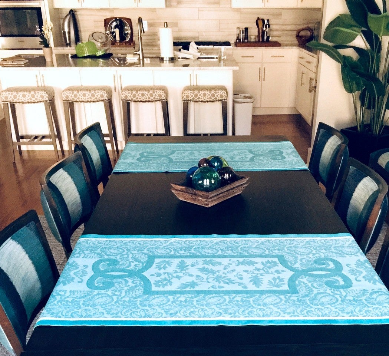
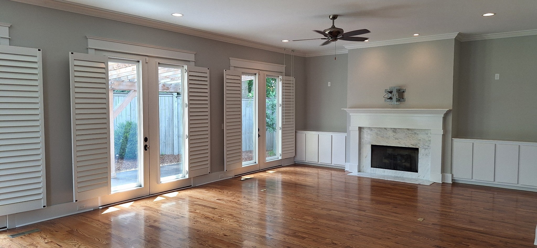
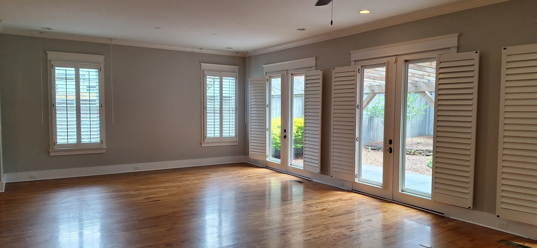
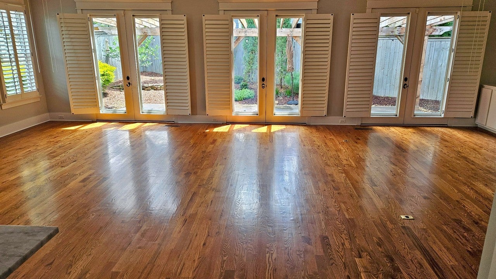
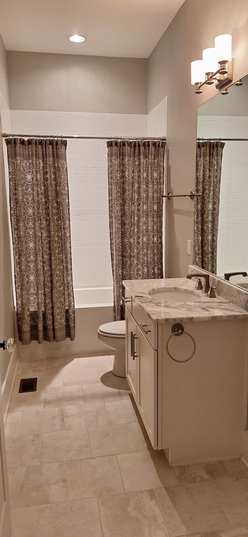
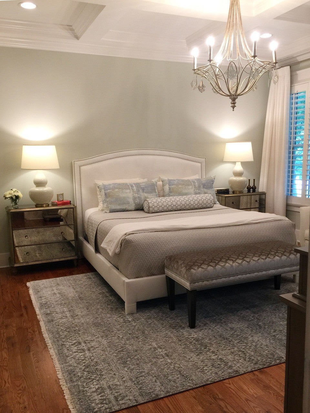
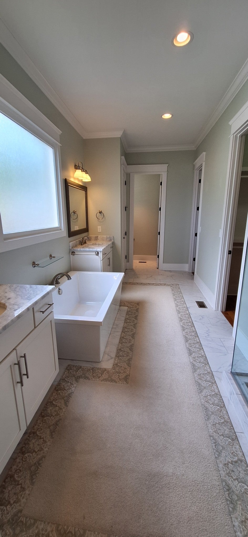
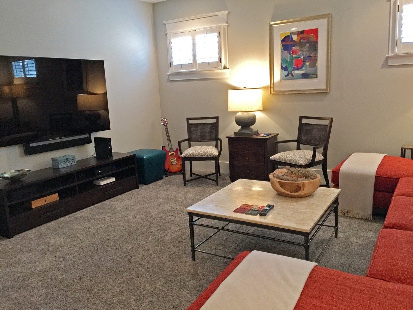
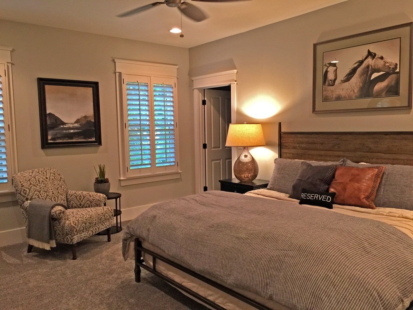
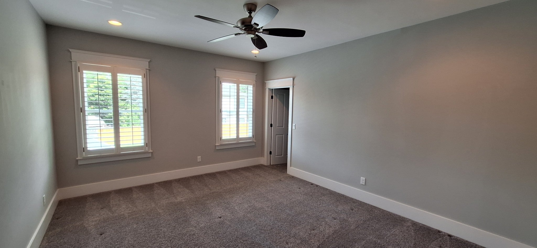
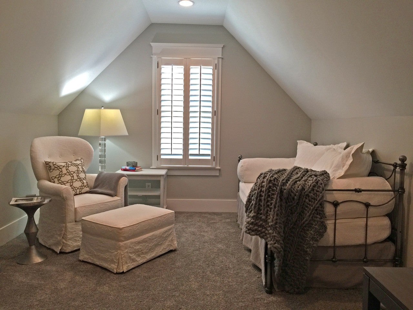
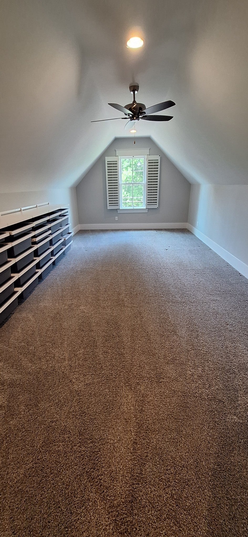
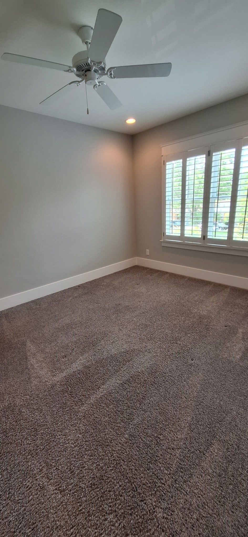
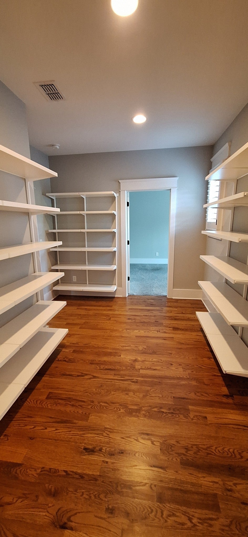
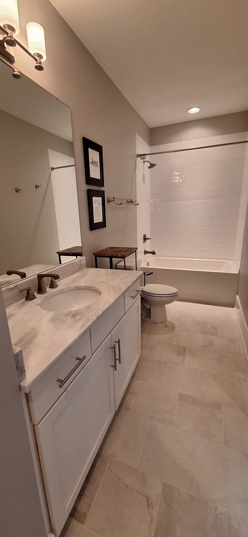
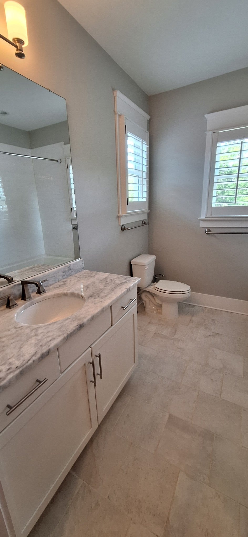
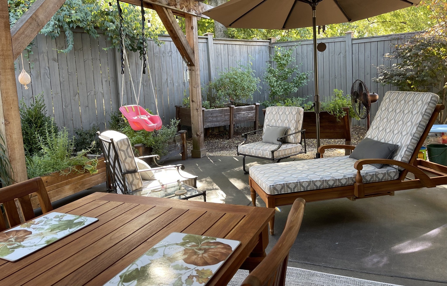
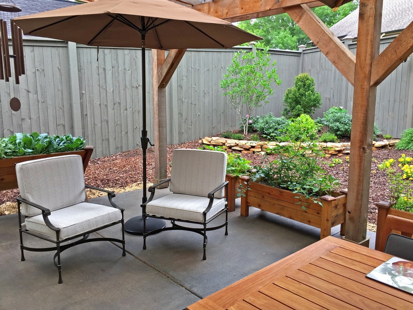
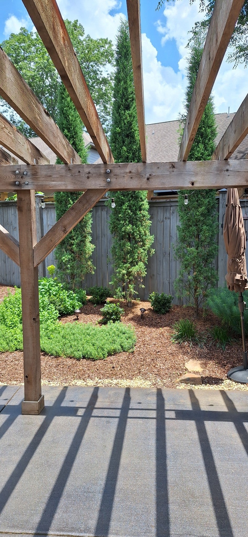
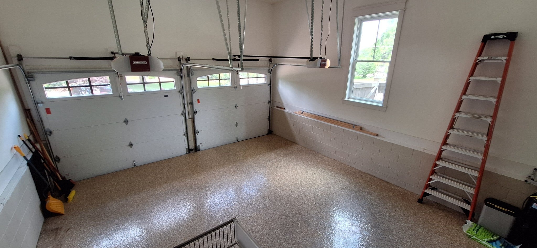
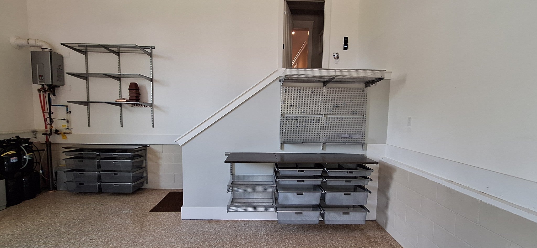
 Copyright 2025 RealTracs Solutions.
Copyright 2025 RealTracs Solutions.