$1,470,000 - 9516 Wicklow Rd, Brentwood
- 4
- Bedrooms
- 3½
- Baths
- 4,464
- SQ. Feet
- 0.42
- Acres
RARELY DOES A HOME BECOME AVAILABLE FOR PURCHASE IN THIS LUXURIOUS GLENELLEN NEIGHBORHOOD THAT BACKS UP TO GOVERNOR'S CLUB. *Executive home with quality construction, high-end detailing, real hardwood floors, extensive crown molding, and high doors and ceilings. *Sellers recently replaced the roof ($35k), main level HVAC ($11k), gas water heater ($2k), and dishwasher ($600). *Spacious entry foyer and open floor plan throughout main level. *Two private suites on the main level. *Spacious kitchen with counter seating, island, gas cooktop, and double ovens. *Butlers pantry and wine room. *Two additional bedrooms upstairs with a jack-and-jill bathroom and walk-in closets. *Large bonus/ media room on second level with a connected room that's the perfect space for a kitchenette. *Front sitting room and upstairs loft area could be used as home office spaces. *Private, secluded patio with pergola nestled among the lush, mature landscaping. *Storm shelter that's heated and cooled. *Three-car side-entry garage. *Electric pet fence. *Irrigation system. *Security system. *Great views. *Super-convenient 3.3-mile drive to Ravenwood High School along Ragsdale/ Split Log Road. *Ragsdale Road expansion underway, which will consist of a 3-lane curb and gutter road with a center turn lane and intermittent raised median. A 10-foot bike/pedestrian path behind a 5-foot grass strip will be provided on the south side, with a 6-foot sidewalk on the opposite side.
Essential Information
-
- MLS® #:
- 2925220
-
- Price:
- $1,470,000
-
- Bedrooms:
- 4
-
- Bathrooms:
- 3.50
-
- Full Baths:
- 3
-
- Half Baths:
- 1
-
- Square Footage:
- 4,464
-
- Acres:
- 0.42
-
- Year Built:
- 2007
-
- Type:
- Residential
-
- Sub-Type:
- Single Family Residence
-
- Status:
- Active
Community Information
-
- Address:
- 9516 Wicklow Rd
-
- Subdivision:
- Glenellen Est Sec 1
-
- City:
- Brentwood
-
- County:
- Williamson County, TN
-
- State:
- TN
-
- Zip Code:
- 37027
Amenities
-
- Utilities:
- Electricity Available, Natural Gas Available, Water Available
-
- Parking Spaces:
- 3
-
- # of Garages:
- 3
-
- Garages:
- Garage Door Opener, Garage Faces Side
Interior
-
- Interior Features:
- Air Filter, Ceiling Fan(s), Entrance Foyer, Extra Closets, Walk-In Closet(s)
-
- Appliances:
- Double Oven, Gas Range, Dishwasher, Disposal, Microwave
-
- Heating:
- Central, Natural Gas
-
- Cooling:
- Central Air, Electric
-
- Fireplace:
- Yes
-
- # of Fireplaces:
- 1
-
- # of Stories:
- 2
Exterior
-
- Roof:
- Shingle
-
- Construction:
- Brick
School Information
-
- Elementary:
- Jordan Elementary School
-
- Middle:
- Sunset Middle School
-
- High:
- Ravenwood High School
Additional Information
-
- Date Listed:
- July 7th, 2025
-
- Days on Market:
- 20
Listing Details
- Listing Office:
- Fridrich & Clark Realty
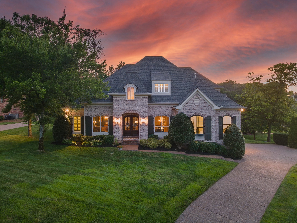
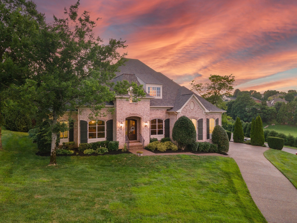
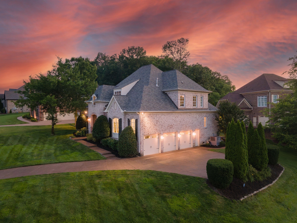
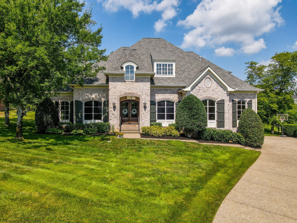
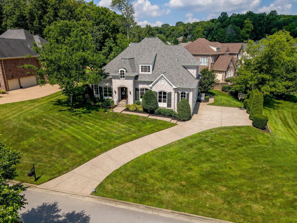
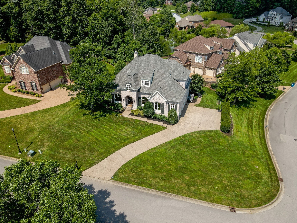
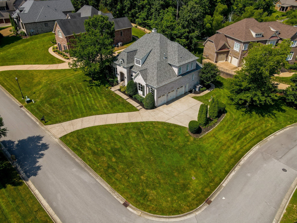
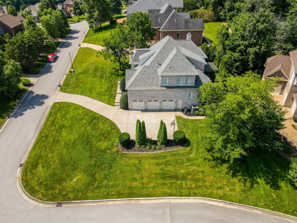

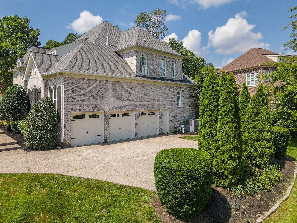
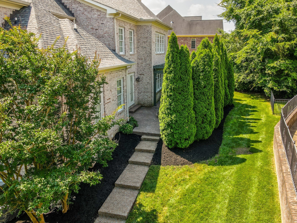
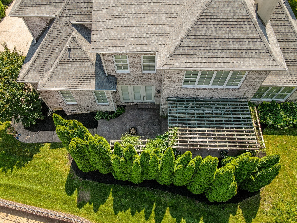
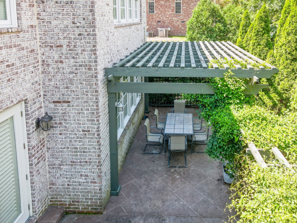
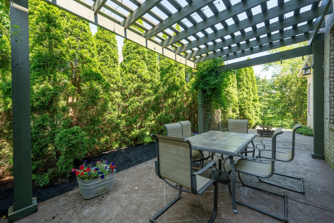
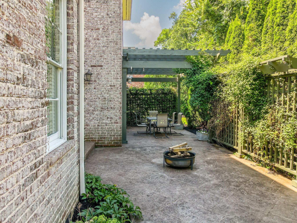
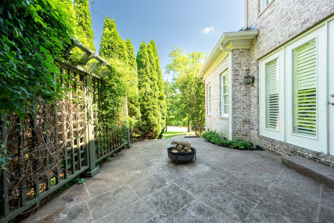
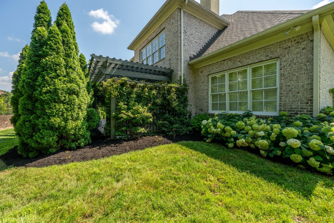
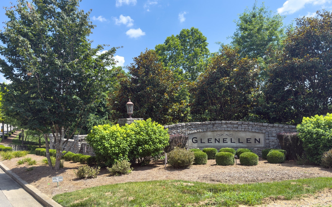
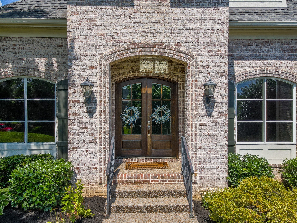
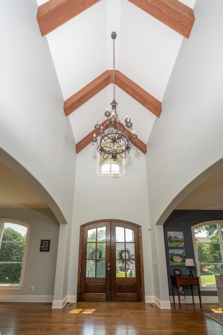
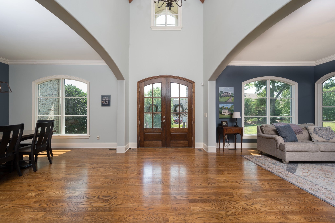
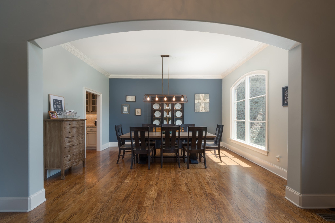
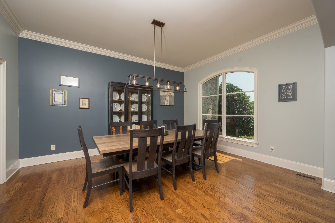

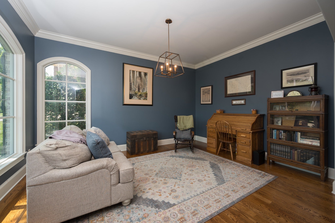
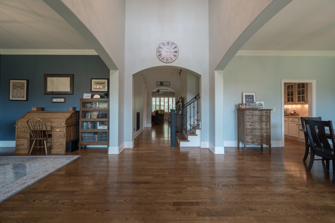
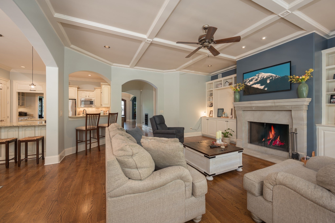
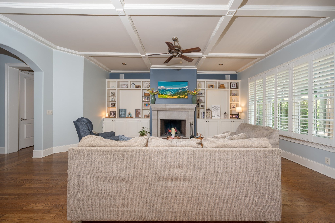
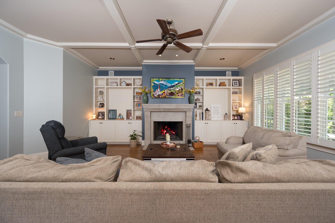
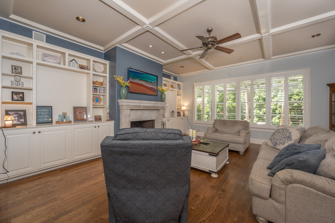
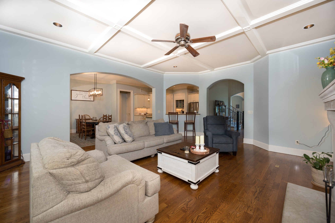
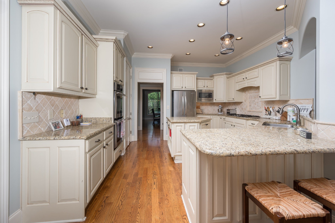
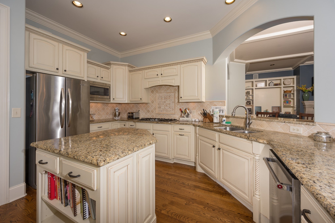
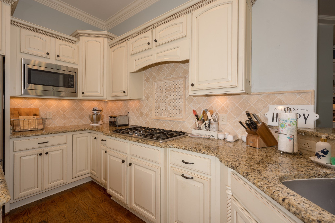
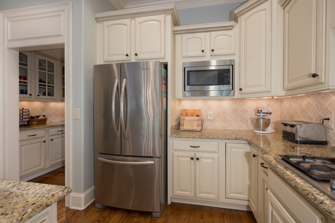

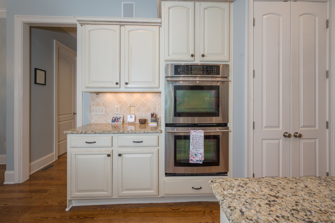
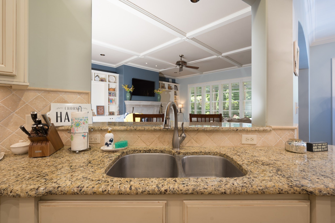
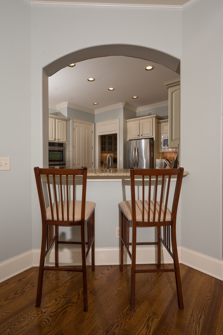
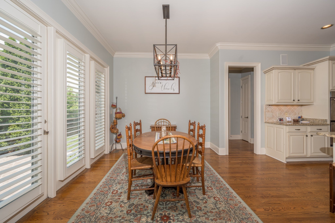
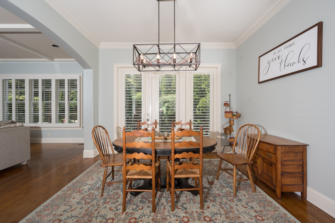
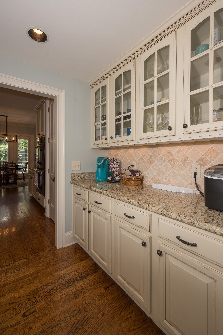
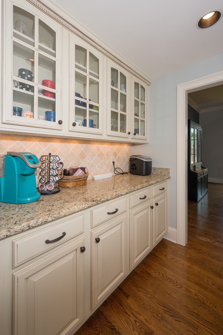
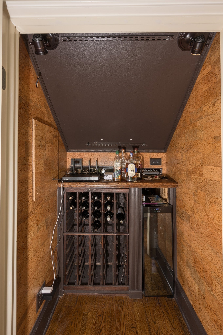
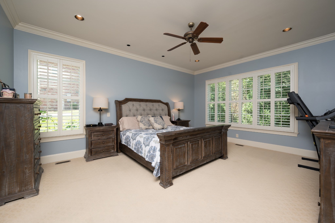
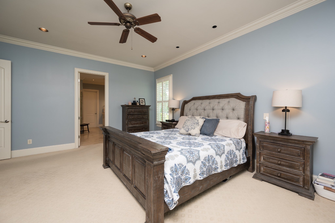
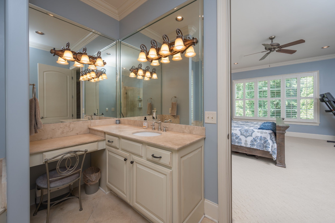
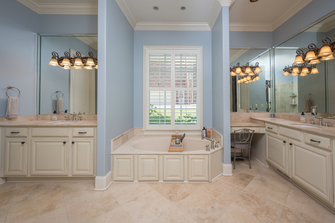
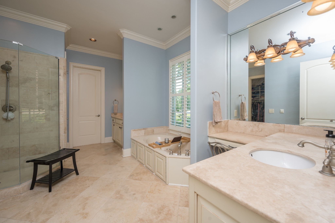
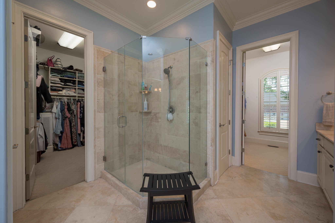
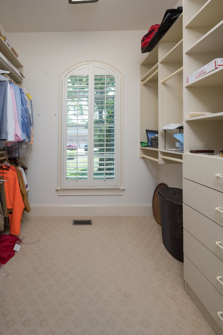
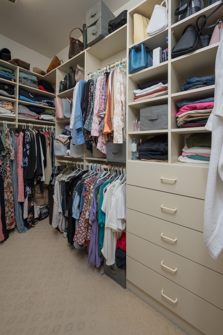
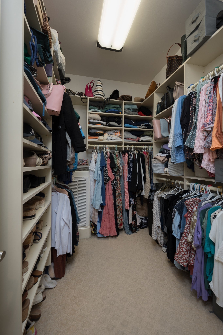
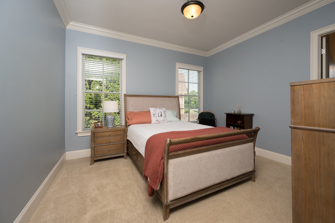
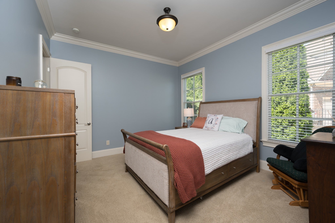
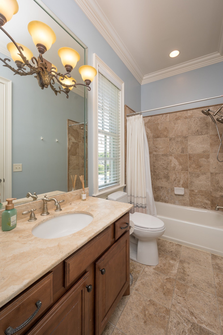
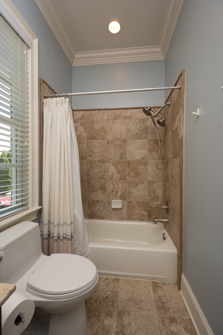
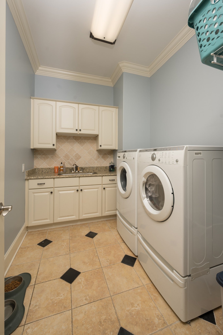
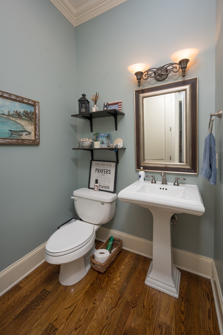
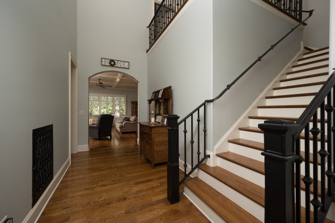
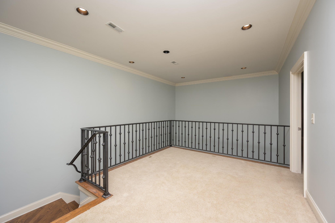
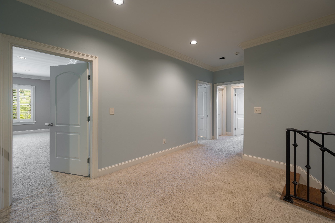
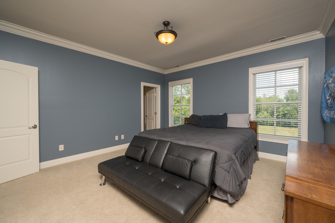
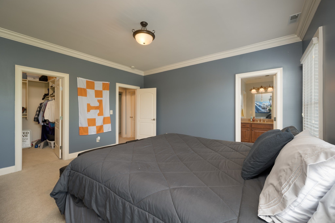
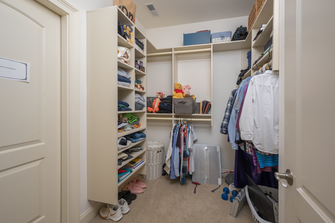
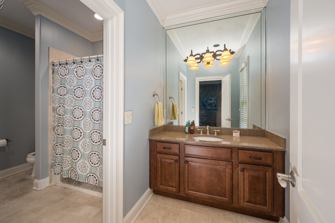
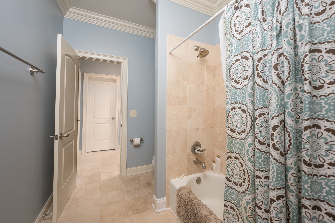
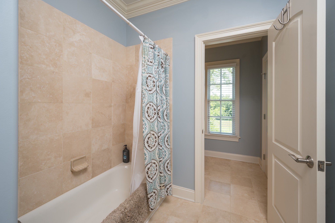
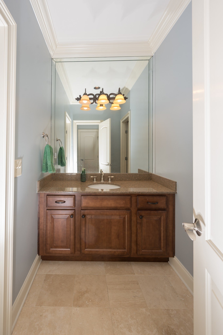
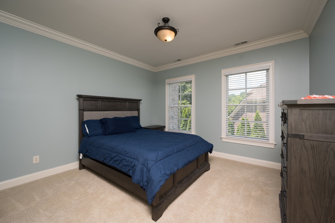
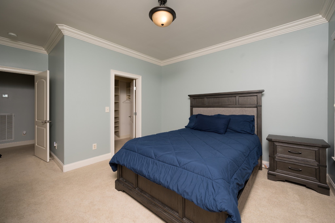
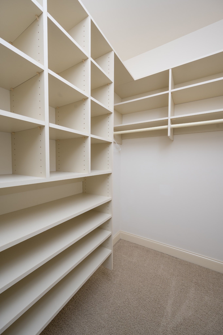
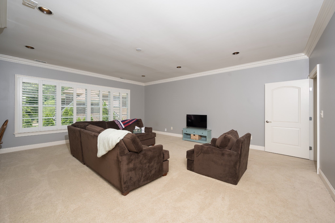

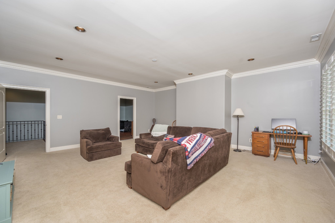
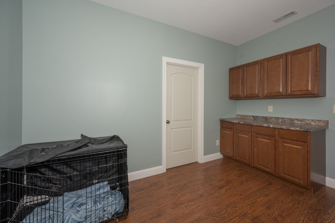
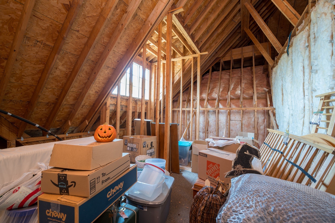
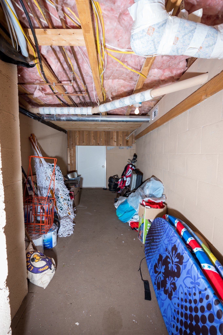
 Copyright 2025 RealTracs Solutions.
Copyright 2025 RealTracs Solutions.