$384,900 - 3827 Cobbler Court, Columbia
- 3
- Bedrooms
- 2
- Baths
- 1,510
- SQ. Feet
- 2025
- Year Built
Discover modern living in this brand-new single level "Dunlin" home in the exciting new Highlands of Carter's Station community! This thoughtfully designed 3 Bedroom / 2 Bathroom home offers the perfect blend of comfort and convenience. Located between Spring Hill and the charming downtown square of Columbia, Highlands of Carter's Station offers the best of small town living with easy access to Spring Hill schools, shopping, dining and I-65. The modern Kitchen includes white cabinetry, quartz countertops, 3" x 12" gray subway tile backsplash and an Island, all overlooking the inviting living and dining areas! The Owner's Bath offers a relaxing retreat with 12" x 24" tile flooring, dual sinks with quartz countertops, tiled garden tub and shower and a large walk-in closet! Enjoy the outdoors year-round on your 12' x 8' covered rear patio, ideal for morning coffee or evening gatherings. Two additional Bedrooms are located near the front of the home, ideal for guests, a home office or a growing family. A community pool, playground (already installed) and walking trail will be part of the community, offering a way to connect with new neighbors! Don't miss the opportunity to own a brand-new home in the vibrant Highlands of Carter's Station community...schedule your personal tour today!
Essential Information
-
- MLS® #:
- 2925213
-
- Price:
- $384,900
-
- Bedrooms:
- 3
-
- Bathrooms:
- 2.00
-
- Full Baths:
- 2
-
- Square Footage:
- 1,510
-
- Acres:
- 0.00
-
- Year Built:
- 2025
-
- Type:
- Residential
-
- Sub-Type:
- Single Family Residence
-
- Status:
- Under Contract - Not Showing
Community Information
-
- Address:
- 3827 Cobbler Court
-
- Subdivision:
- Highlands of Carters Station
-
- City:
- Columbia
-
- County:
- Maury County, TN
-
- State:
- TN
-
- Zip Code:
- 38401
Amenities
-
- Amenities:
- Playground, Pool, Sidewalks, Underground Utilities, Trail(s)
-
- Utilities:
- Electricity Available, Water Available
-
- Parking Spaces:
- 4
-
- # of Garages:
- 2
-
- Garages:
- Garage Door Opener, Garage Faces Front, Concrete, Driveway
Interior
-
- Interior Features:
- Entrance Foyer, Open Floorplan, Pantry, Storage, Walk-In Closet(s), Primary Bedroom Main Floor
-
- Appliances:
- Electric Range, Dishwasher, Disposal, Microwave, Stainless Steel Appliance(s)
-
- Heating:
- Central, Electric
-
- Cooling:
- Central Air, Electric
-
- # of Stories:
- 1
Exterior
-
- Roof:
- Shingle
-
- Construction:
- Frame, Vinyl Siding
School Information
-
- Elementary:
- Spring Hill Elementary
-
- Middle:
- Spring Hill Middle School
-
- High:
- Spring Hill High School
Additional Information
-
- Date Listed:
- June 29th, 2025
-
- Days on Market:
- 43
Listing Details
- Listing Office:
- Pulte Homes Tennessee
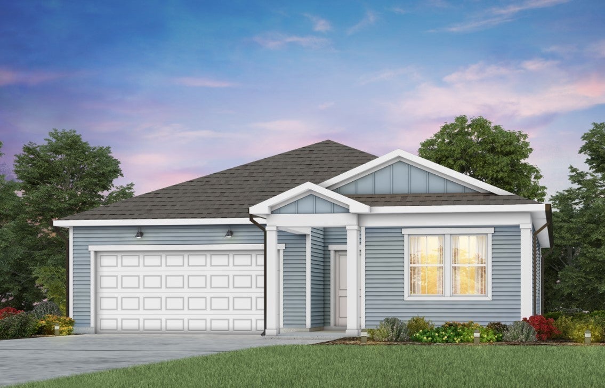
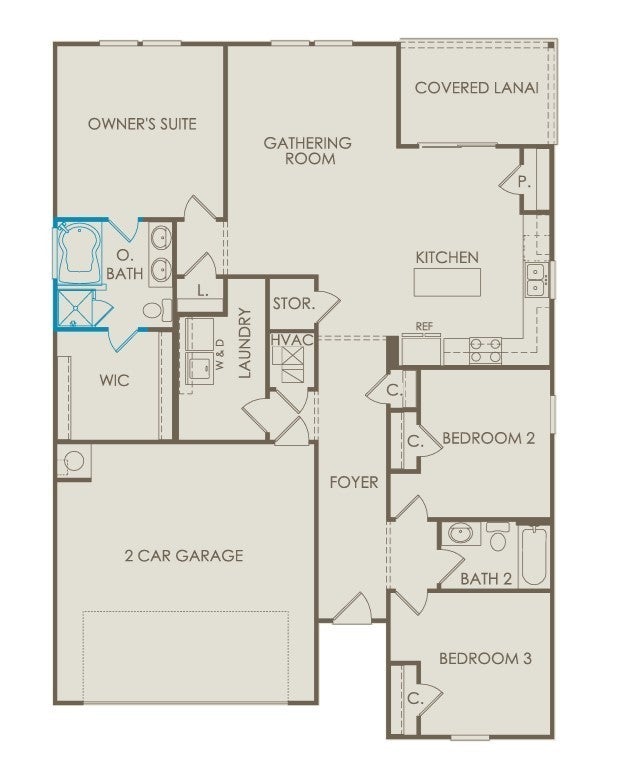
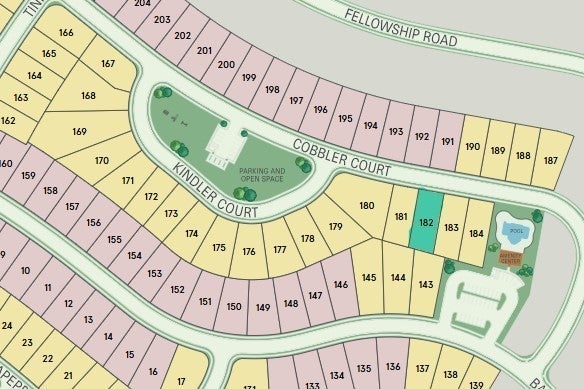
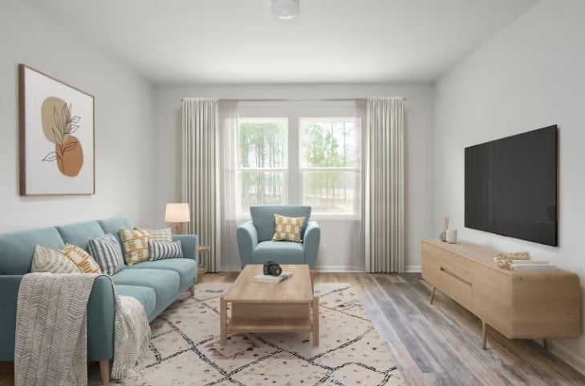
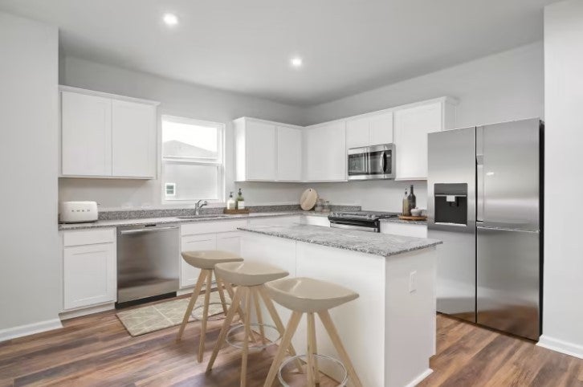
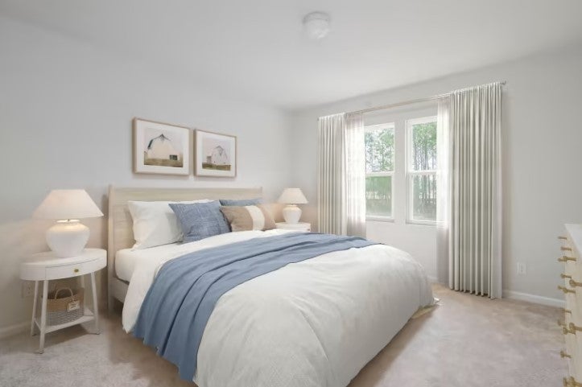
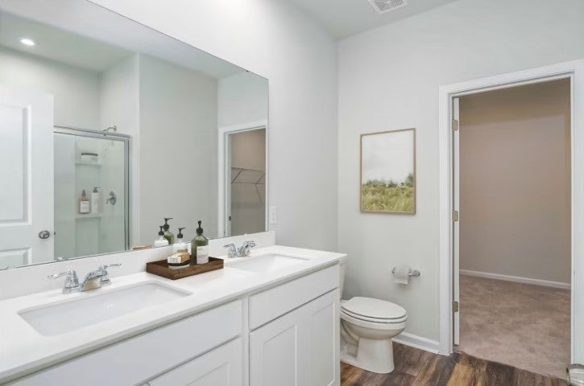
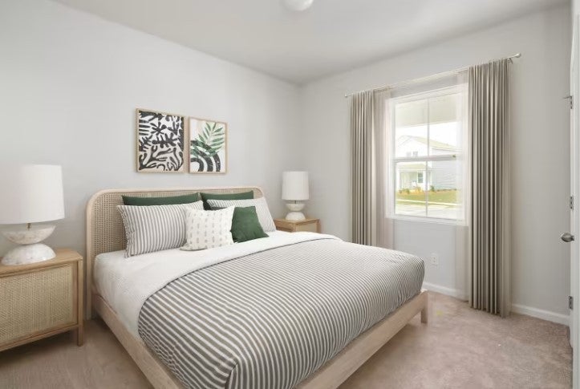
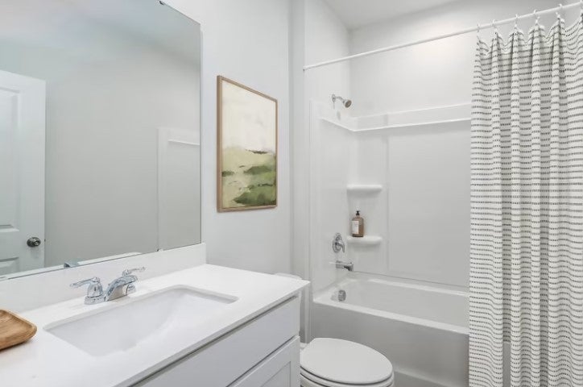
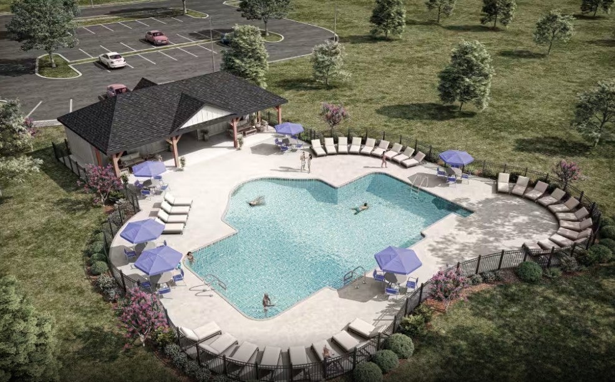
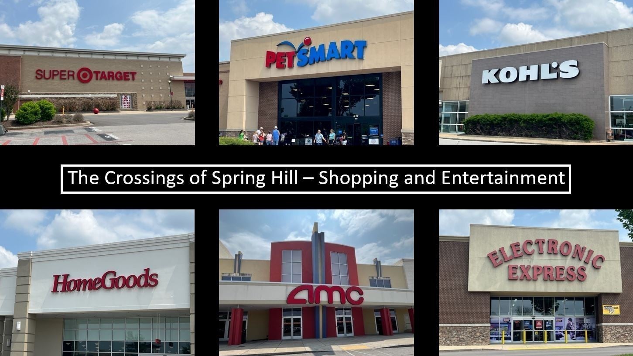
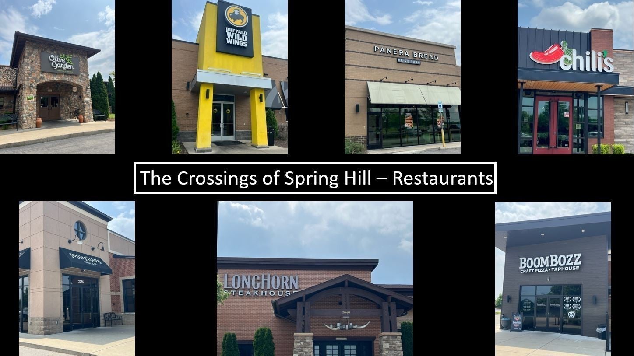
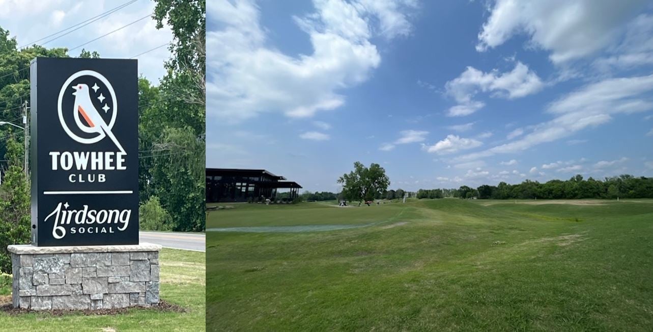
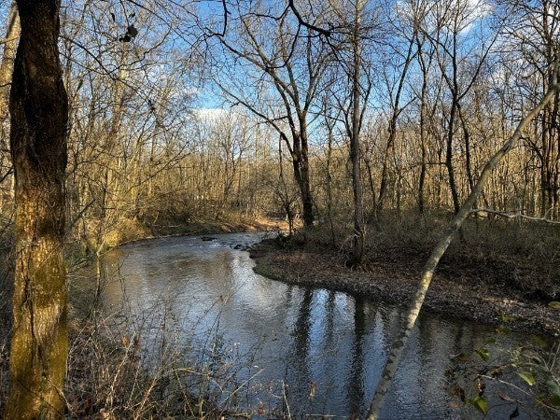
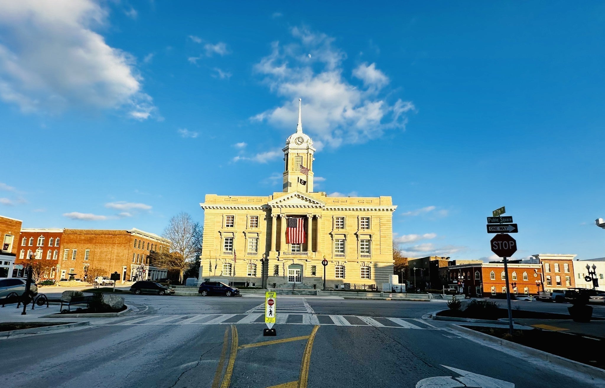
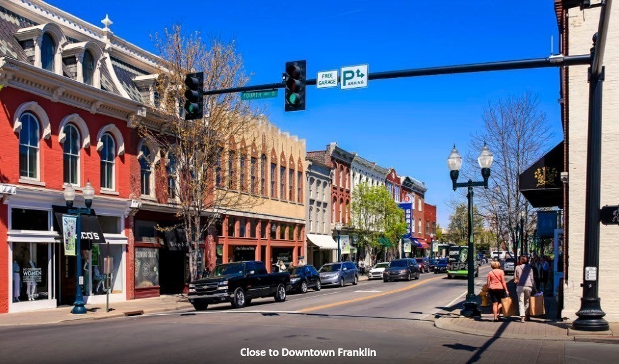
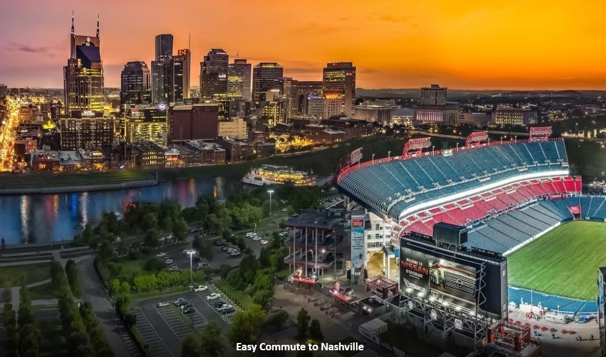
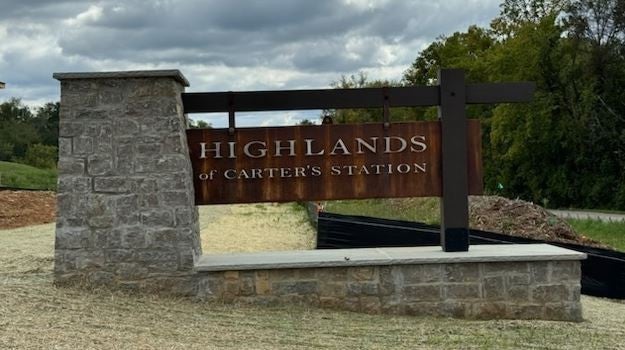
 Copyright 2025 RealTracs Solutions.
Copyright 2025 RealTracs Solutions.