$324,999 - 1574 Clemmons Rd, Cookeville
- 3
- Bedrooms
- 2
- Baths
- 1,698
- SQ. Feet
- 1.03
- Acres
Welcome to this beautiful 3-bedroom, 2-bath home built in 2018, perfectly nestled on a spacious 1-acre lot in the desirable Cedar Creek Subdivision. Featuring an exterior combination of siding and stone, this home offers curb appeal with a covered front porch. Step inside to an open floor plan with gorgeous hardwood flooring throughout the main living areas. The kitchen is ready for your culinary creations with custom cabinetry, stainless steel appliances, a natural gas range and lots of counter space. The living and dining areas flow seamlessly, creating the perfect space for entertaining. The primary suite offers a private retreat with double-sink vanity and a large walk-in closet. Enjoy outdoor living on the back deck or take advantage of the large backyard with raised garden beds ready for your green thumb. A 16’x12’ storage building on slab remains with the property, perfect for tools or hobbies. Check out the additional built-in storage in the attached two-car garage! Don’t miss your chance to own this home —schedule your showing today!
Essential Information
-
- MLS® #:
- 2925169
-
- Price:
- $324,999
-
- Bedrooms:
- 3
-
- Bathrooms:
- 2.00
-
- Full Baths:
- 2
-
- Square Footage:
- 1,698
-
- Acres:
- 1.03
-
- Year Built:
- 2018
-
- Type:
- Residential
-
- Sub-Type:
- Single Family Residence
-
- Status:
- Active
Community Information
-
- Address:
- 1574 Clemmons Rd
-
- Subdivision:
- Cedar Creek Phase II
-
- City:
- Cookeville
-
- County:
- Putnam County, TN
-
- State:
- TN
-
- Zip Code:
- 38501
Amenities
-
- Utilities:
- Electricity Available, Water Available, Cable Connected
-
- Parking Spaces:
- 6
-
- # of Garages:
- 2
-
- Garages:
- Garage Door Opener, Garage Faces Front, Concrete, Driveway
Interior
-
- Interior Features:
- Ceiling Fan(s), Entrance Foyer, Open Floorplan, Pantry, Walk-In Closet(s), High Speed Internet
-
- Appliances:
- Gas Oven, Gas Range, Dishwasher, Microwave, Refrigerator, Stainless Steel Appliance(s)
-
- Heating:
- Central, Electric
-
- Cooling:
- Ceiling Fan(s), Central Air, Electric
-
- # of Stories:
- 1
Exterior
-
- Lot Description:
- Cleared, Level
-
- Roof:
- Shingle
-
- Construction:
- Stone, Vinyl Siding
School Information
-
- Elementary:
- Cane Creek Elementary
-
- Middle:
- Upperman Middle School
-
- High:
- Upperman High School
Additional Information
-
- Date Listed:
- June 28th, 2025
-
- Days on Market:
- 73
Listing Details
- Listing Office:
- Underwood Hometown Realty, Llc
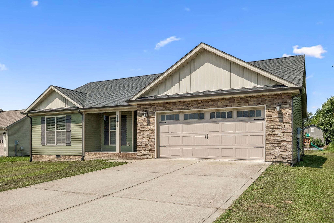
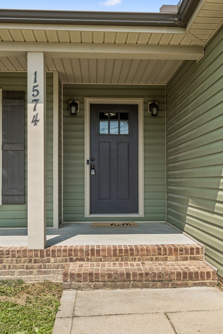
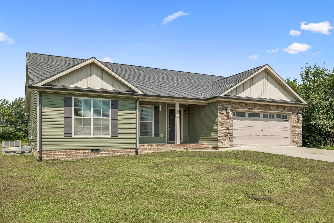
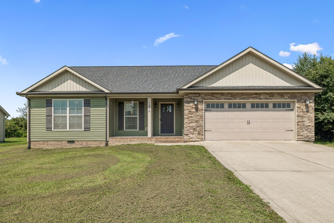
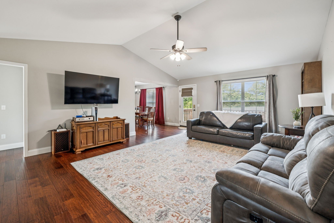
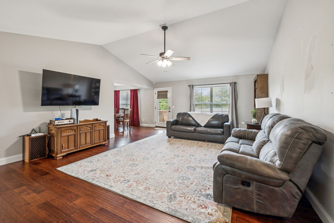
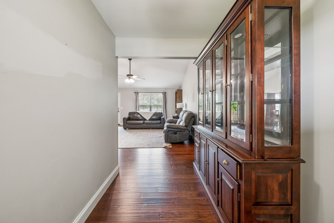
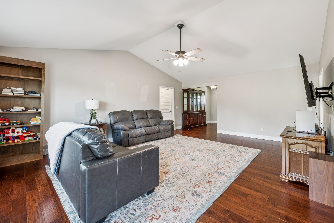
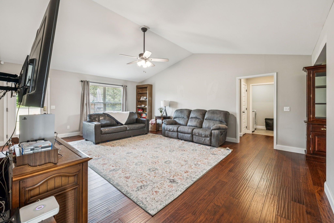
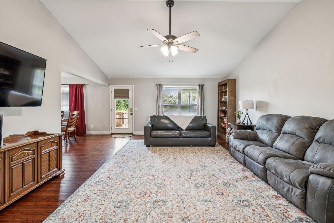
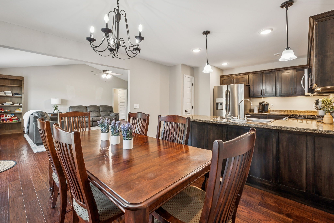
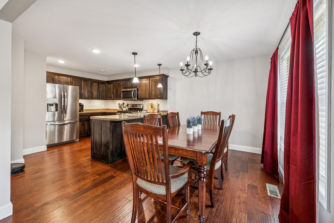
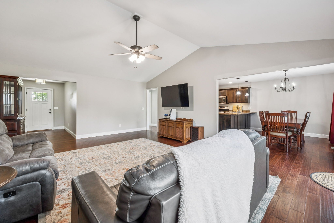
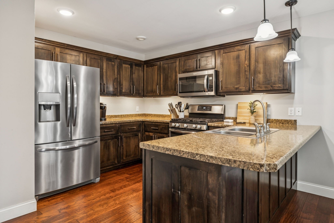
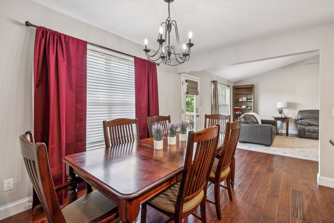
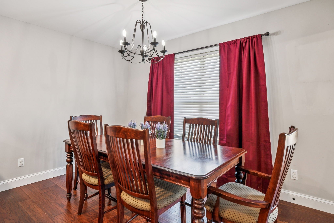
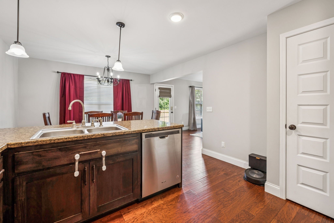
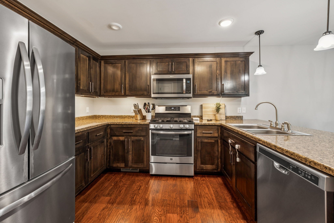
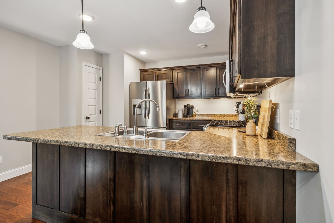
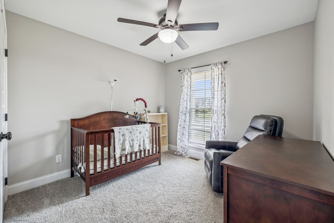
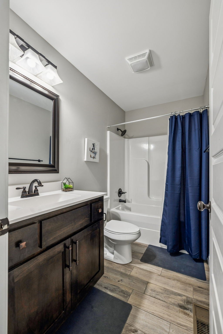
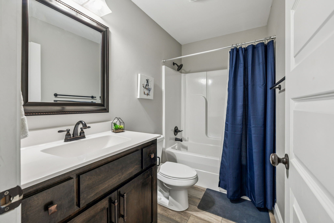
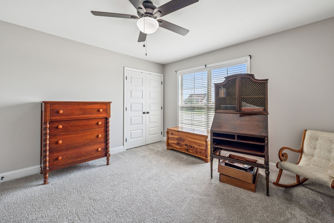
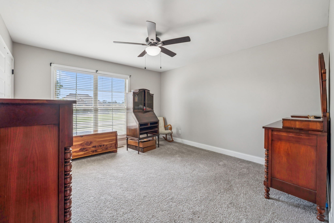
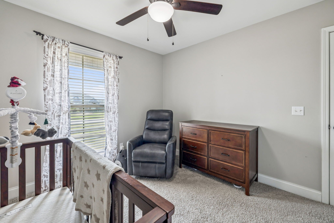
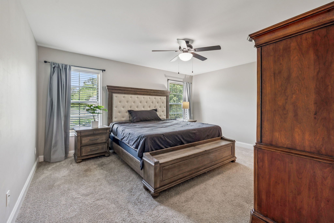
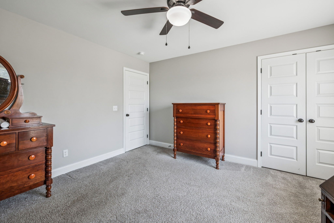
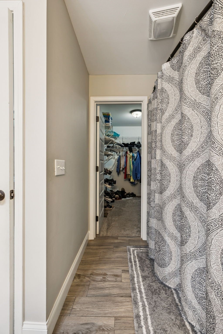
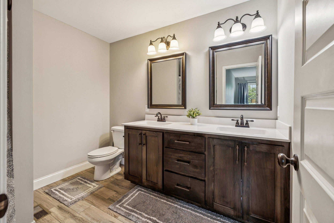
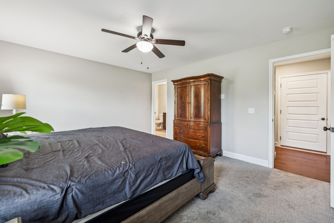
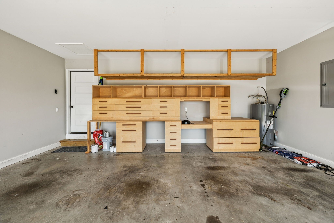
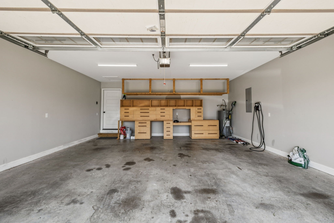
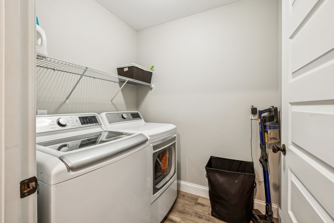
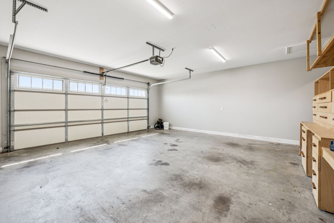
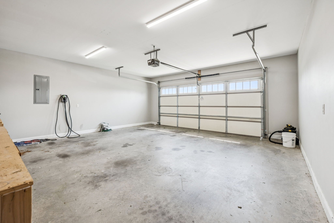
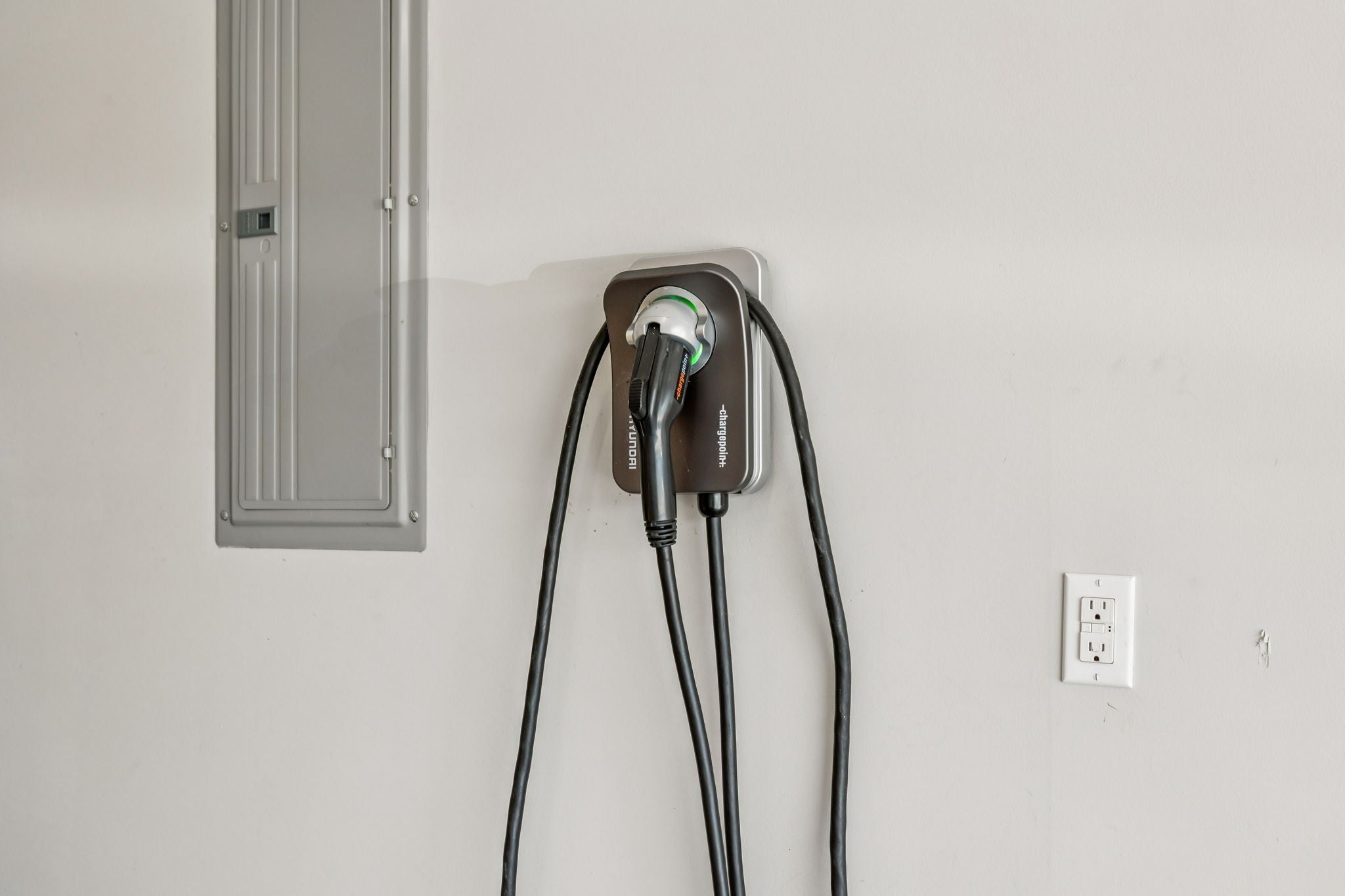
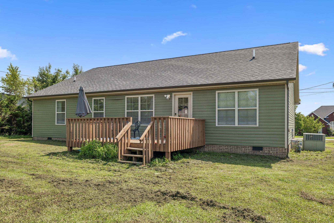
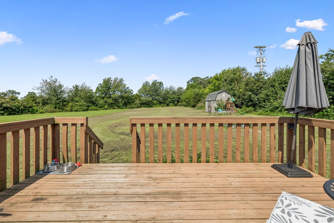
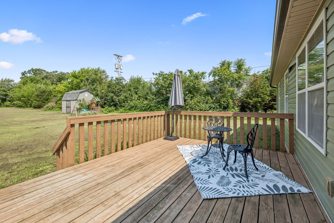
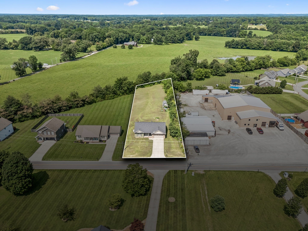
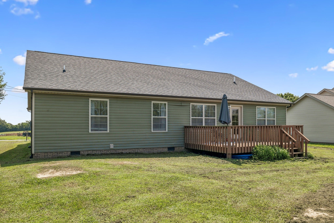
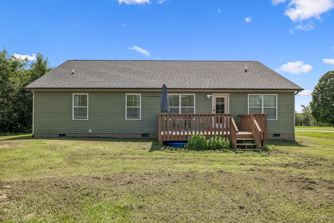
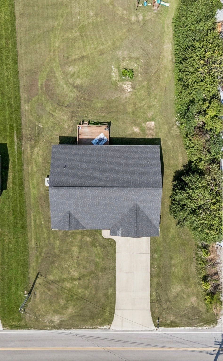
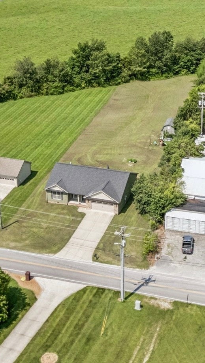
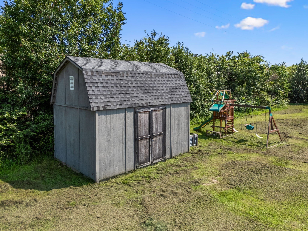
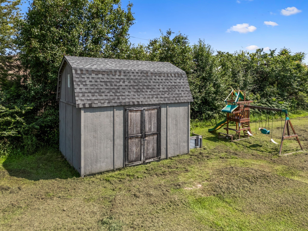
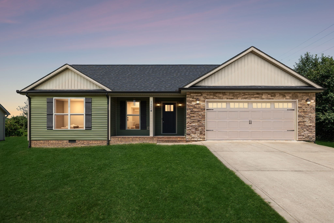
 Copyright 2025 RealTracs Solutions.
Copyright 2025 RealTracs Solutions.