$329,000 - 2120 Lebanon Pike 102, Nashville
- 3
- Bedrooms
- 2½
- Baths
- 1,452
- SQ. Feet
- 0.02
- Acres
Tucked in the heart of Donelson, this thoughtfully updated townhome makes everyday living feel easy. With fresh paint, updated lighting, durable flooring throughout (no carpet!), and a washer and dryer included, this home is completely move-in ready. The kitchen has a clean, modern feel, featuring granite countertops and a sleek stainless steel French door fridge. The updates continue throughout, with refreshed hardware and vanities that give the space a polished look. Step outside to your own private, fenced-in patio—perfect for slow mornings with coffee or quiet evenings. Just beyond the community is a large common green space that offers even more room to unwind, play, or let the dogs run. With easy access to downtown, the airport, and local favorites like Nectar: Urban Cantina, Caliber Coffee, and Cornelia Fort Airpark, this one checks all the boxes for a low-maintenance lifestyle in a convenient location. This listing is eligible for Billy Hamburg’s community loan program : reduced interest rate currently in the low 6’s, no down payment/ 100 % financing, and no PMI. There’s also no first time home buyer restrictions. Please reach out to Billy Hamburg at (615) 305-4065 for more information!
Essential Information
-
- MLS® #:
- 2925135
-
- Price:
- $329,000
-
- Bedrooms:
- 3
-
- Bathrooms:
- 2.50
-
- Full Baths:
- 2
-
- Half Baths:
- 1
-
- Square Footage:
- 1,452
-
- Acres:
- 0.02
-
- Year Built:
- 2003
-
- Type:
- Residential
-
- Sub-Type:
- Townhouse
-
- Style:
- Traditional
-
- Status:
- Active
Community Information
-
- Address:
- 2120 Lebanon Pike 102
-
- Subdivision:
- Easthaven
-
- City:
- Nashville
-
- County:
- Davidson County, TN
-
- State:
- TN
-
- Zip Code:
- 37210
Amenities
-
- Utilities:
- Electricity Available, Water Available, Sewer Available
-
- Parking Spaces:
- 2
-
- Garages:
- Asphalt, Parking Lot
Interior
-
- Interior Features:
- Ceiling Fan(s), Walk-In Closet(s)
-
- Appliances:
- Electric Oven, Electric Range, Dishwasher, Disposal, Microwave
-
- Heating:
- Central, Electric
-
- Cooling:
- Central Air, Electric
-
- Fireplace:
- Yes
-
- # of Fireplaces:
- 1
-
- # of Stories:
- 2
Exterior
-
- Roof:
- Asphalt
-
- Construction:
- Brick, Vinyl Siding
School Information
-
- Elementary:
- Stanford Montessori School
-
- Middle:
- Two Rivers Middle
-
- High:
- McGavock Comp High School
Additional Information
-
- Date Listed:
- July 2nd, 2025
-
- Days on Market:
- 72
Listing Details
- Listing Office:
- Compass Re
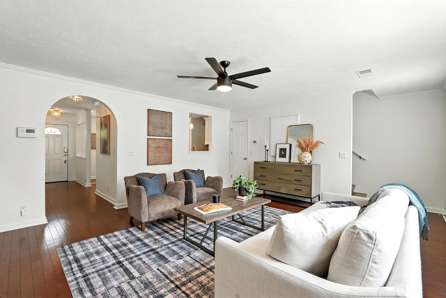
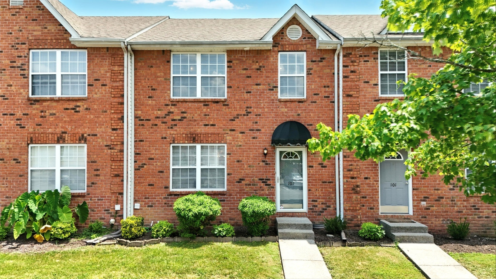
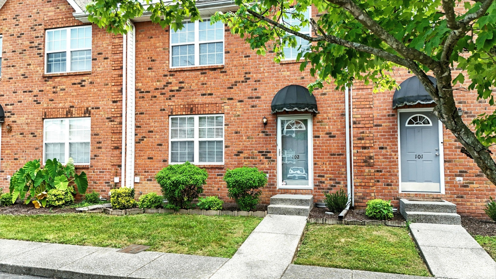
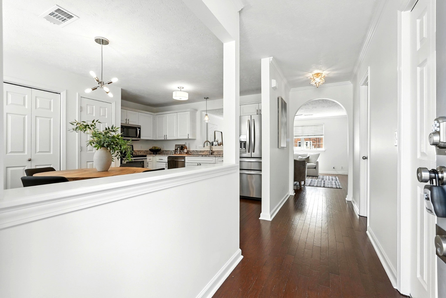
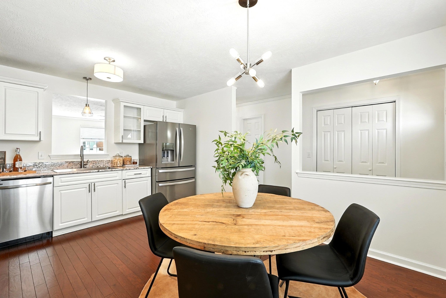
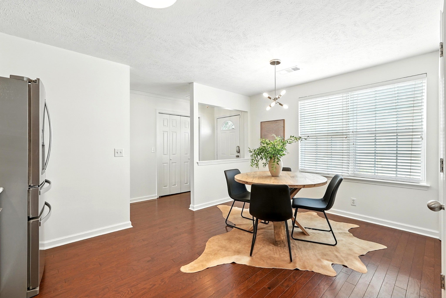
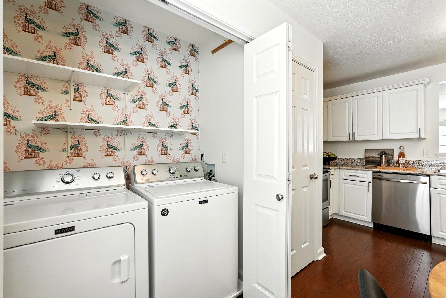
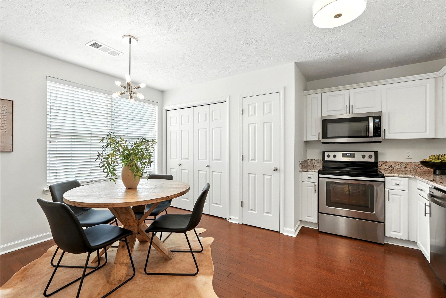
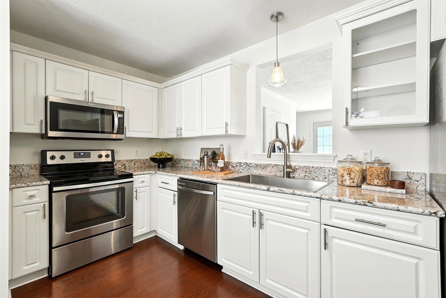
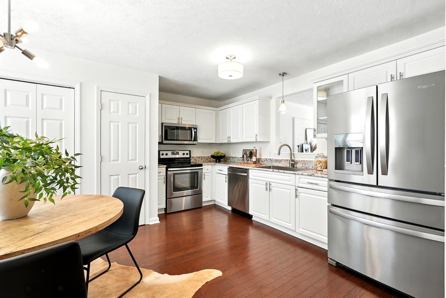
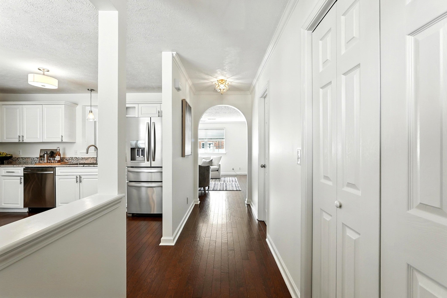
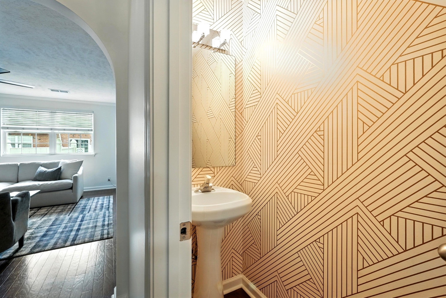
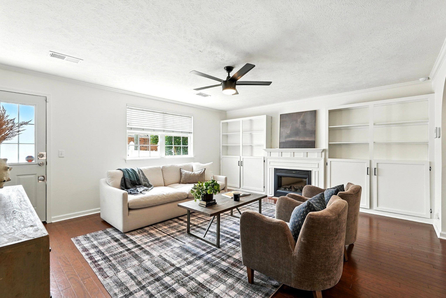
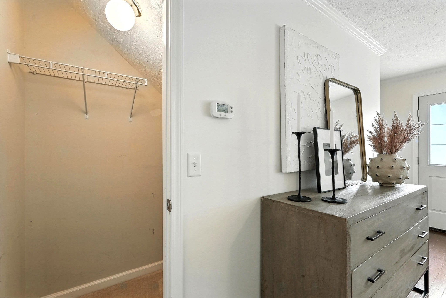
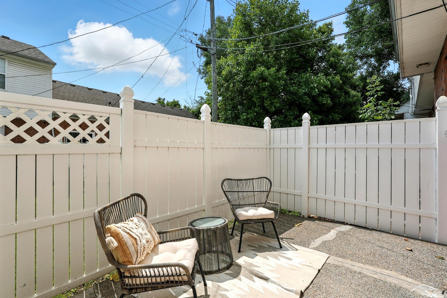
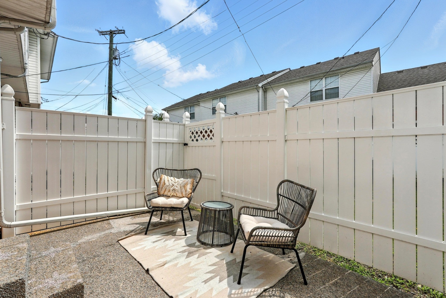
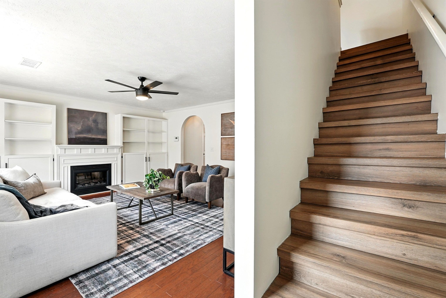
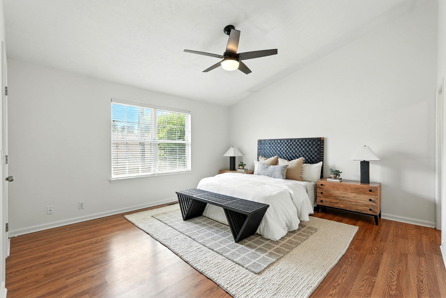
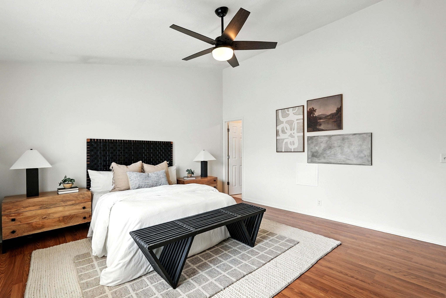
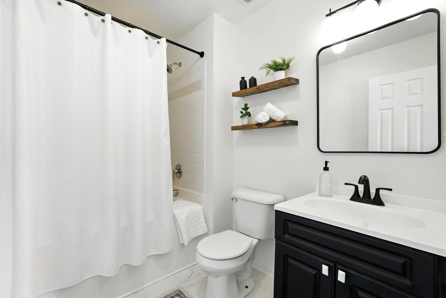
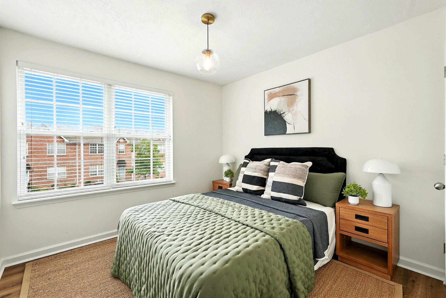
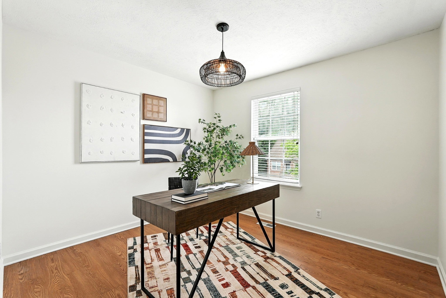
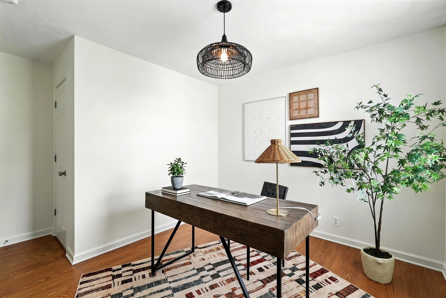
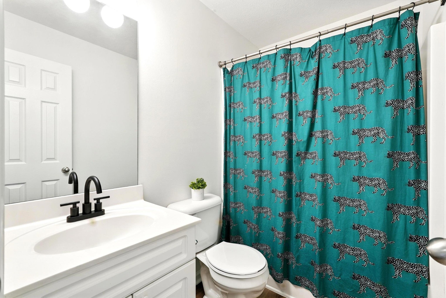
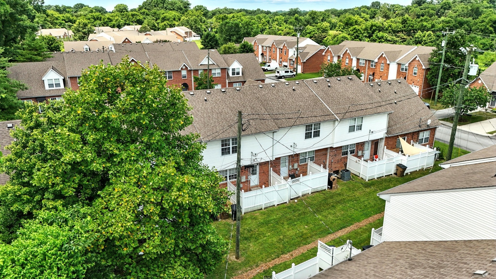
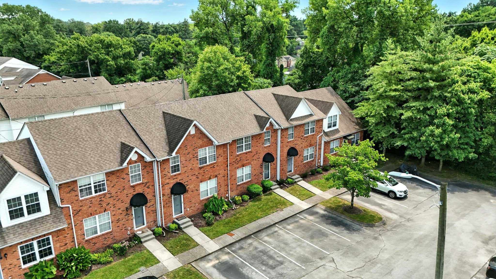
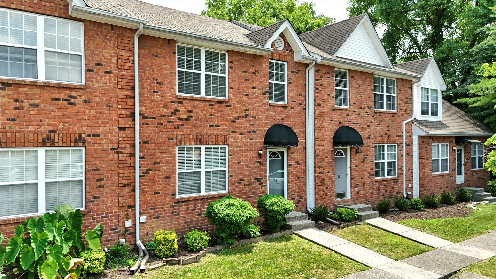
 Copyright 2025 RealTracs Solutions.
Copyright 2025 RealTracs Solutions.