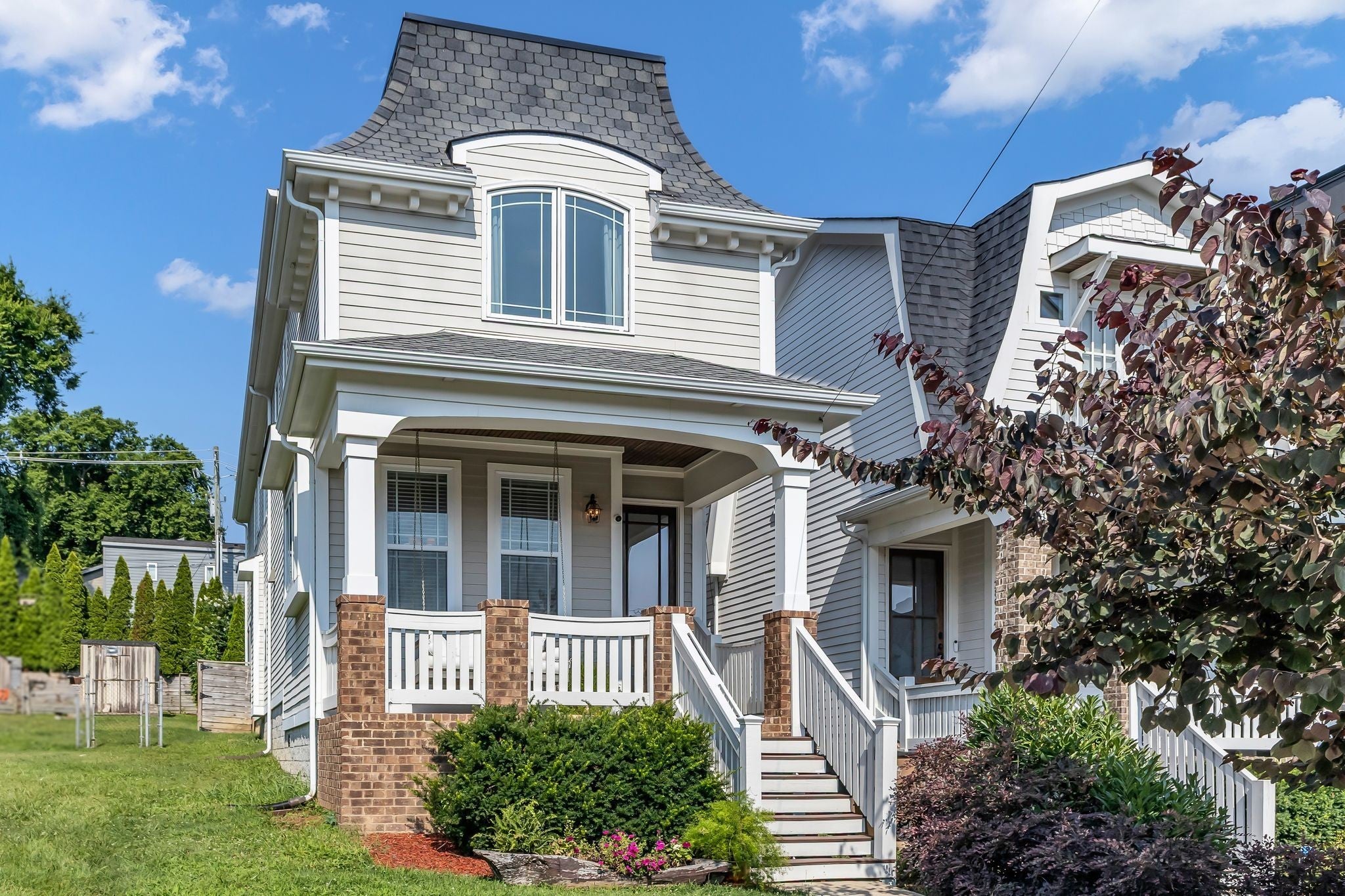$825,000 - 2803b W Kirkwood Ave, Nashville
- 3
- Bedrooms
- 2½
- Baths
- 2,387
- SQ. Feet
- 0.03
- Acres
Quiet street located in the heart of 12 South, this 3 bed, 2.5 bath home, this home offers the best of city living with exceptional walkability. Outdoor living space includes a private screened porch, and flat fully fenced back yard.The open floor plan features hardwood floors, a marble kitchen with gas range and oversized island, and a spacious living area with a gas fireplace. The primary suite includes a soaking tub, walk-in shower, and double vanity. An upstairs bonus room provides the perfect space for an office, media room, or playroom.This home also features a two-car parking pad. Stroll to neighborhood favorites like Sevier Park, Frothy Monkey, Bar Taco, Edley’s BBQ, The Buttermilk Ranch, Hearts, and Epice, plus a variety of local boutiques and cafes. Situated on a tree-lined street with easy access to Belmont, Vanderbilt, and downtown. Home offers the added benefit of a recent pre-listing inspection, providing peace of mind for potential buyers. Buyers and buyer's agent to verify all pertinent information. Information in MLS is not guaranteed and should be independently verified. Storage shed conveys with the house.
Essential Information
-
- MLS® #:
- 2925110
-
- Price:
- $825,000
-
- Bedrooms:
- 3
-
- Bathrooms:
- 2.50
-
- Full Baths:
- 2
-
- Half Baths:
- 1
-
- Square Footage:
- 2,387
-
- Acres:
- 0.03
-
- Year Built:
- 2015
-
- Type:
- Residential
-
- Sub-Type:
- Horizontal Property Regime - Detached
-
- Status:
- Under Contract - Showing
Community Information
-
- Address:
- 2803b W Kirkwood Ave
-
- Subdivision:
- 2803 Kirkwood Commons
-
- City:
- Nashville
-
- County:
- Davidson County, TN
-
- State:
- TN
-
- Zip Code:
- 37204
Amenities
-
- Utilities:
- Water Available
-
- Parking Spaces:
- 2
Interior
-
- Interior Features:
- High Ceilings, Open Floorplan, Walk-In Closet(s)
-
- Appliances:
- Electric Oven, Gas Range, Dishwasher, Disposal, Microwave, Refrigerator, Stainless Steel Appliance(s)
-
- Heating:
- Central
-
- Cooling:
- Central Air
-
- Fireplace:
- Yes
-
- # of Fireplaces:
- 1
-
- # of Stories:
- 2
Exterior
-
- Roof:
- Shingle
-
- Construction:
- Fiber Cement, Brick
School Information
-
- Elementary:
- Waverly-Belmont Elementary School
-
- Middle:
- John Trotwood Moore Middle
-
- High:
- Hillsboro Comp High School
Additional Information
-
- Date Listed:
- June 29th, 2025
-
- Days on Market:
- 5
Listing Details
- Listing Office:
- Fridrich & Clark Realty











































 Copyright 2025 RealTracs Solutions.
Copyright 2025 RealTracs Solutions.