$340,000 - 1076 Thrasher Dr, Clarksville
- 3
- Bedrooms
- 2
- Baths
- 1,840
- SQ. Feet
- 0.21
- Acres
**Looking for a freshly painted home with a LOW Interest Rate?** ASK ABOUT OUR LENDER INCENTIVES! FHA assumable mortgage available! This modern house has been recently painted and is MOVE-IN Ready! Featuring a comfortable layout with 3 spacious bedrooms and 2 full bathrooms all on the first level and a large Bonus Room upstairs! The Primary Bedroom is awesome with crown molding and an ensuite bathroom, separate bathtub and shower and dual sinks. The open-concept kitchen is perfect for entertaining, featuring sleek stainless steel appliances with plenty of cabinet and counter space. Prefer to dine outside? There's a beautiful covered deck with a huge backyard space. BBQ's, hanging out at the firepit and hosting guests for summer fun is a must! Back inside, there's a large bonus room upstairs that can be used as a home office, playroom, or family room. This wonderful property also includes indoor laundry for convenience and a two-car garage with ample storage. With its thoughtful design and attractive features, this home is both warm and inviting. The neighborhood has several playgrounds and basketball courts for your enjoyment as well! Welcome home!
Essential Information
-
- MLS® #:
- 2925106
-
- Price:
- $340,000
-
- Bedrooms:
- 3
-
- Bathrooms:
- 2.00
-
- Full Baths:
- 2
-
- Square Footage:
- 1,840
-
- Acres:
- 0.21
-
- Year Built:
- 2017
-
- Type:
- Residential
-
- Sub-Type:
- Single Family Residence
-
- Status:
- Active
Community Information
-
- Address:
- 1076 Thrasher Dr
-
- Subdivision:
- Summerfield
-
- City:
- Clarksville
-
- County:
- Montgomery County, TN
-
- State:
- TN
-
- Zip Code:
- 37040
Amenities
-
- Amenities:
- Playground, Sidewalks
-
- Utilities:
- Water Available
-
- Parking Spaces:
- 4
-
- # of Garages:
- 2
-
- Garages:
- Garage Faces Front
Interior
-
- Appliances:
- Built-In Electric Oven, Built-In Electric Range, Dishwasher, Disposal, Microwave
-
- Heating:
- Central
-
- Cooling:
- Central Air
-
- Fireplace:
- Yes
-
- # of Fireplaces:
- 1
-
- # of Stories:
- 2
Exterior
-
- Lot Description:
- Level
-
- Roof:
- Shingle
-
- Construction:
- Brick, Vinyl Siding
School Information
-
- Elementary:
- Northeast Elementary
-
- Middle:
- Kirkwood Middle
-
- High:
- Kirkwood High
Additional Information
-
- Date Listed:
- June 28th, 2025
-
- Days on Market:
- 78
Listing Details
- Listing Office:
- Exp Realty
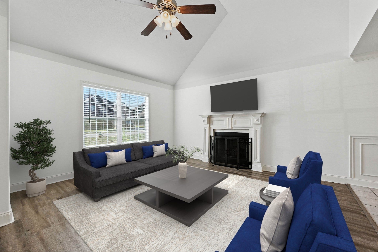
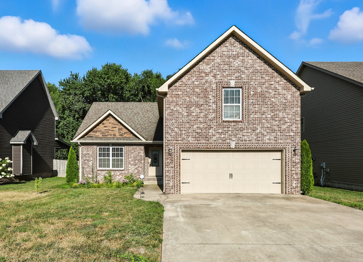
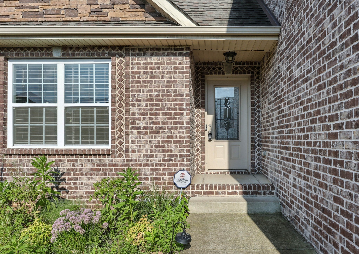
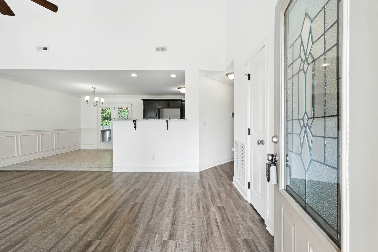
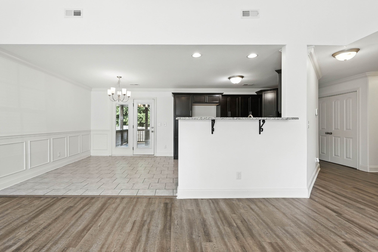
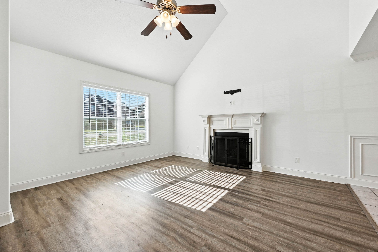
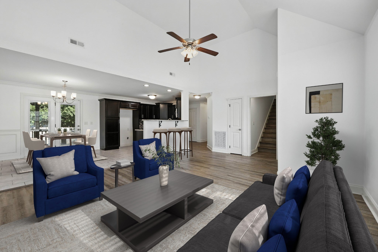
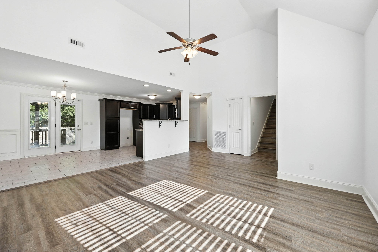
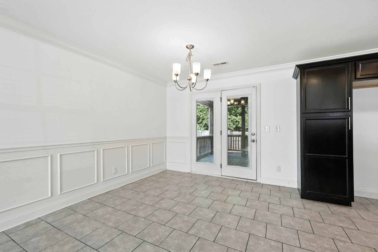
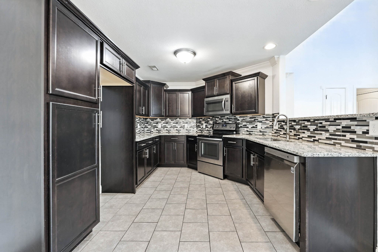
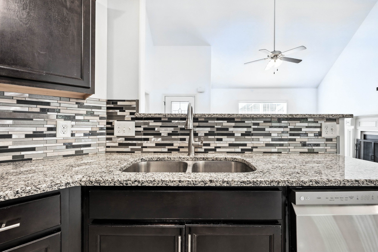
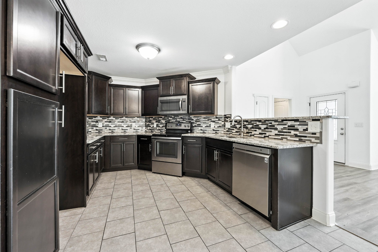
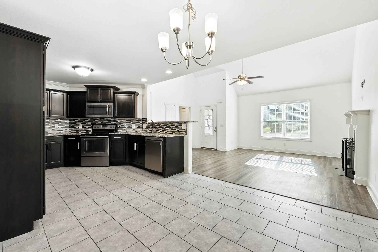
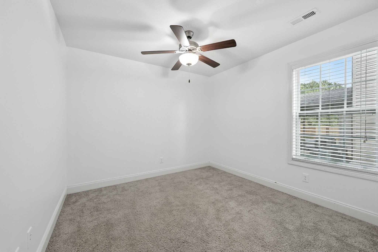
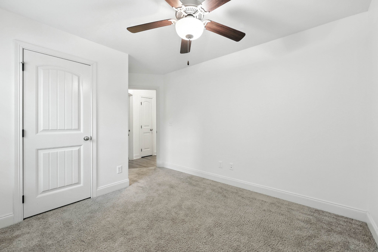
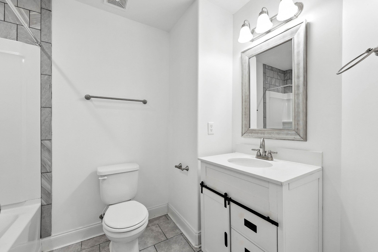
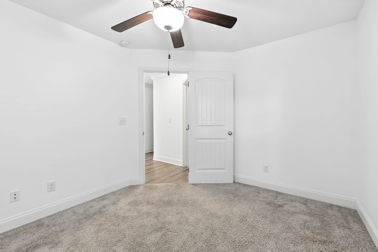
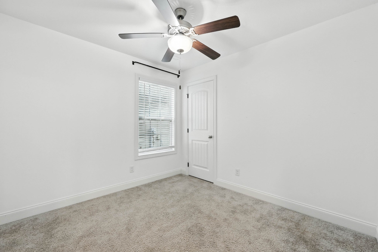
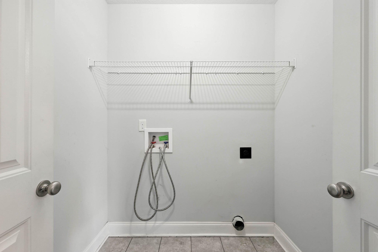
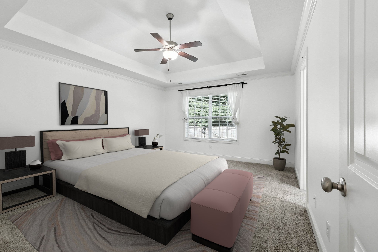
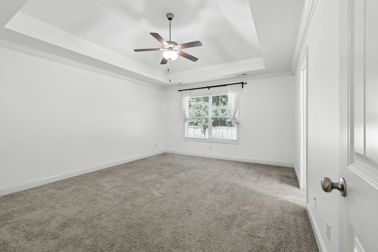
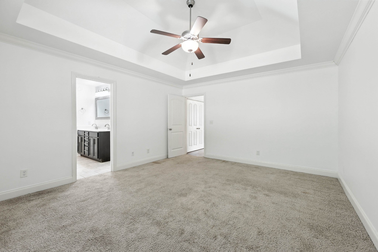
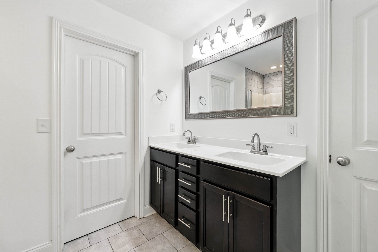
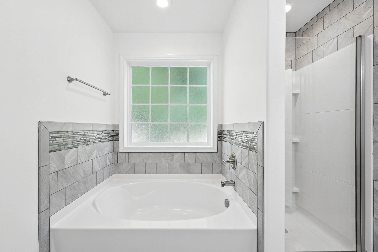
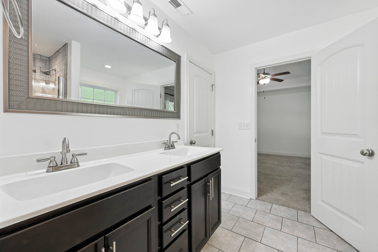
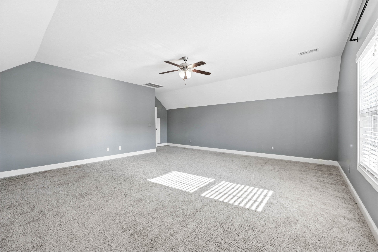
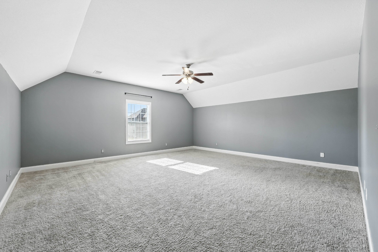
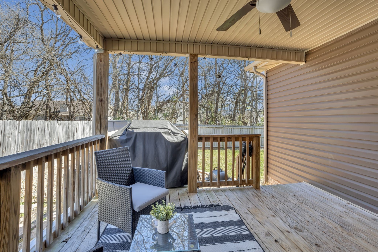
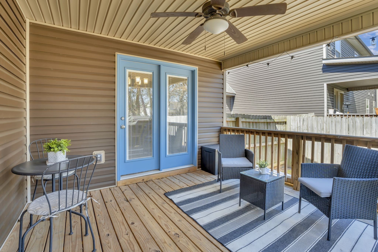
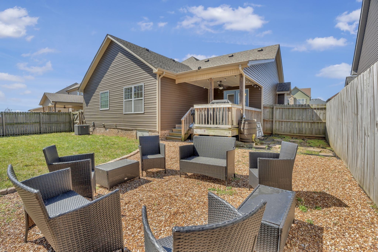
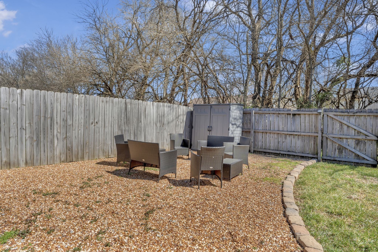
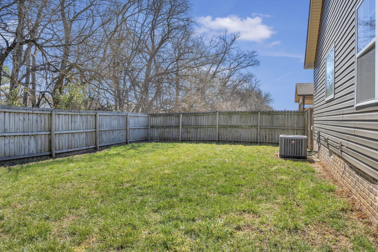
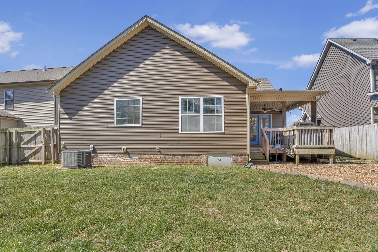
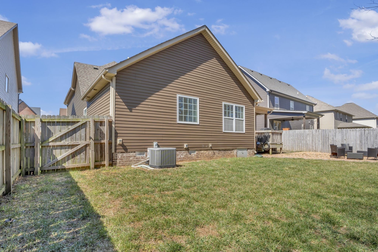
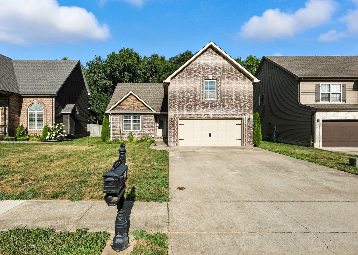
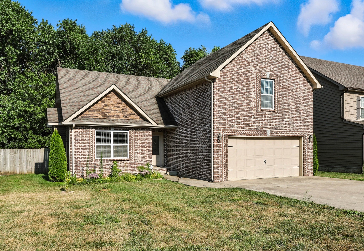
 Copyright 2025 RealTracs Solutions.
Copyright 2025 RealTracs Solutions.