$375,000 - 1264 Bear Branch Cir, Joelton
- 3
- Bedrooms
- 2
- Baths
- 1,686
- SQ. Feet
- 2024
- Year Built
Welcome to 1264 Bear Branch Circle, a beautifully designed single-level home in the desirable New Hope Estates community of Joelton, TN. This 2024-built Dalamar Homes LUNAN floorplan offers 1,686 square feet of well-appointed living space with 3 bedrooms, 2 full bathrooms, and soaring 10-foot ceilings. Elegant curved archways and an open-concept layout create a warm and inviting flow throughout. The kitchen features modern electric appliances, a spacious pantry, and connects seamlessly to the dining and living areas—perfect for entertaining. The primary suite includes a generous walk-in closet and private bath. Step outside to enjoy the largest backyard in the neighborhood, fully fenced and ideal for gatherings, pets, or play. Other features include a 2-car garage, brick exterior, and all-electric heating and cooling. Located less than 20 miles from downtown Nashville, this home offers the perfect blend of peaceful living and city convenience. Move-in ready and built for comfort—come see it today!
Essential Information
-
- MLS® #:
- 2925103
-
- Price:
- $375,000
-
- Bedrooms:
- 3
-
- Bathrooms:
- 2.00
-
- Full Baths:
- 2
-
- Square Footage:
- 1,686
-
- Acres:
- 0.00
-
- Year Built:
- 2024
-
- Type:
- Residential
-
- Sub-Type:
- Single Family Residence
-
- Status:
- Under Contract - Not Showing
Community Information
-
- Address:
- 1264 Bear Branch Cir
-
- Subdivision:
- New Hope Estates
-
- City:
- Joelton
-
- County:
- Cheatham County, TN
-
- State:
- TN
-
- Zip Code:
- 37080
Amenities
-
- Utilities:
- Electricity Available, Water Available
-
- Parking Spaces:
- 2
-
- # of Garages:
- 2
-
- Garages:
- Garage Faces Front
Interior
-
- Appliances:
- Microwave, Refrigerator
-
- Heating:
- Central, Electric
-
- Cooling:
- Central Air, Electric
-
- # of Stories:
- 1
Exterior
-
- Construction:
- Brick, Vinyl Siding
School Information
-
- Elementary:
- East Cheatham Elementary
-
- Middle:
- Sycamore Middle School
-
- High:
- Cheatham Co Central
Additional Information
-
- Date Listed:
- June 28th, 2025
-
- Days on Market:
- 24
Listing Details
- Listing Office:
- Benchmark Realty, Llc

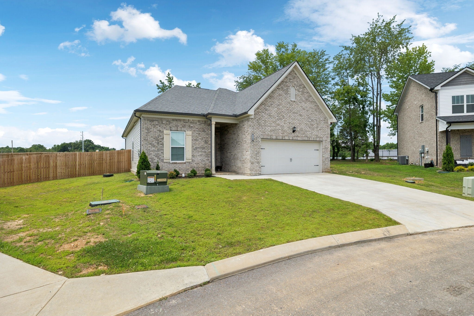
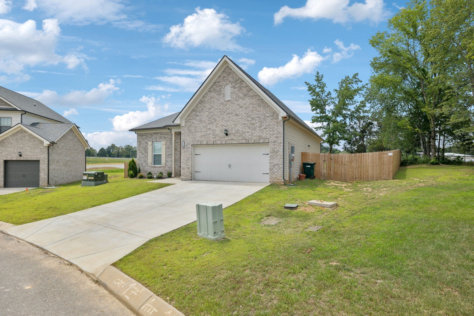
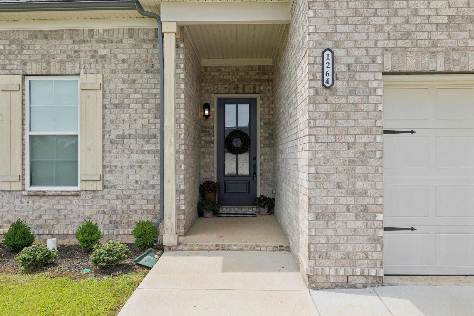
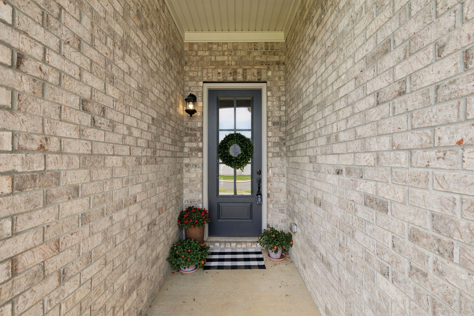
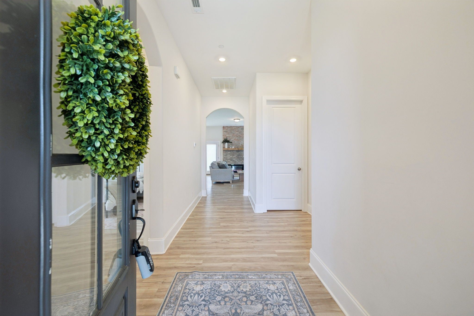
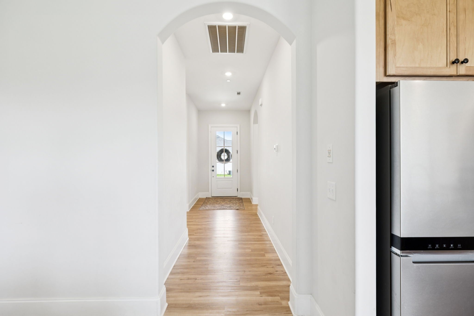




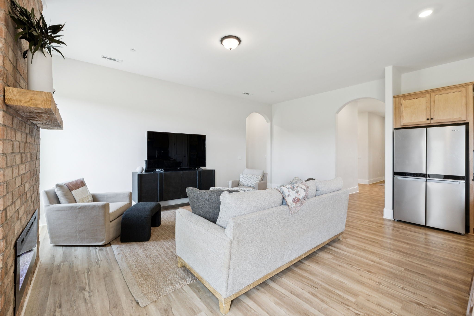











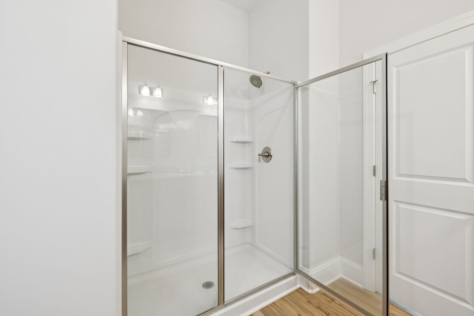



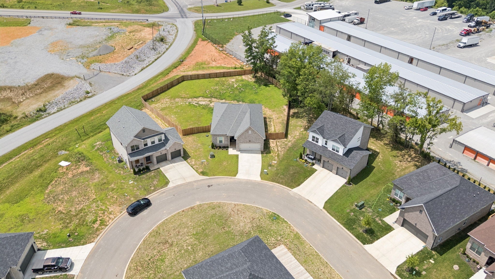
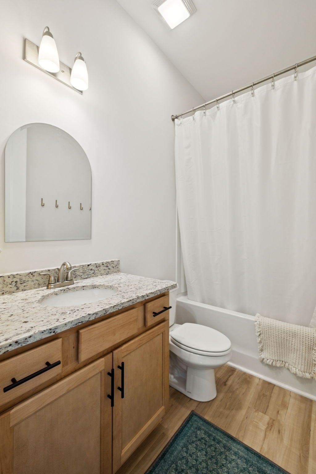

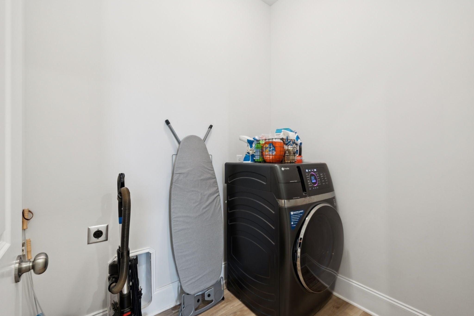
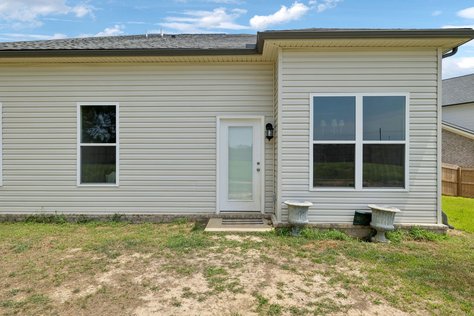
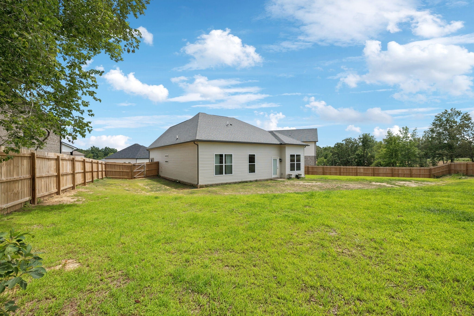
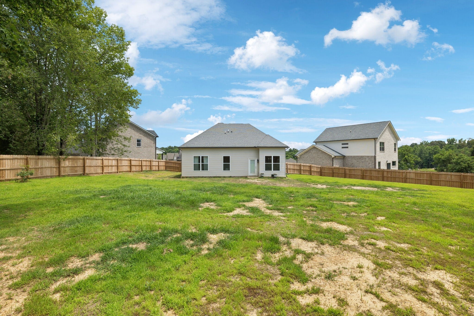
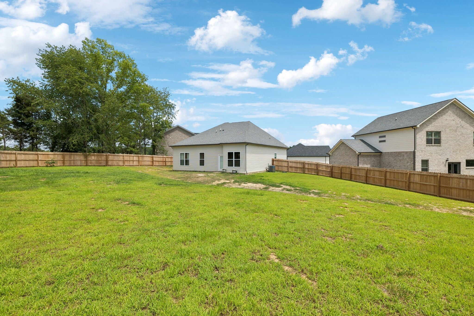
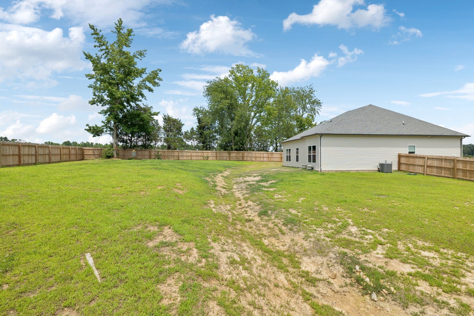

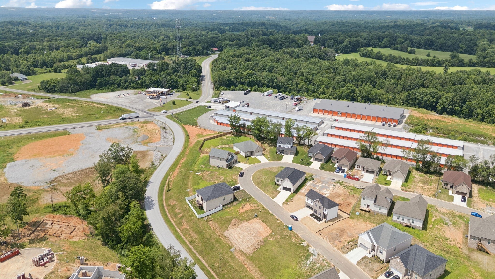

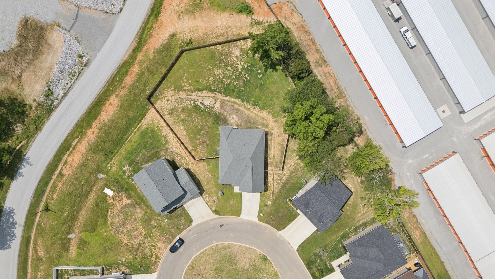
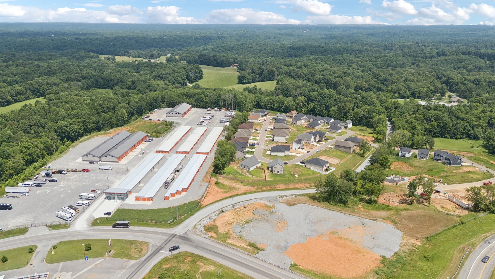
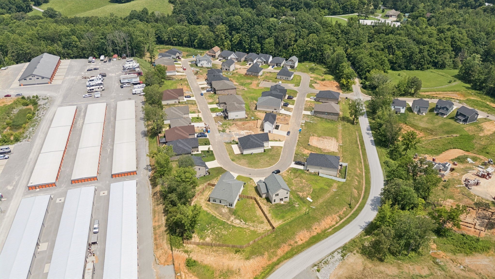
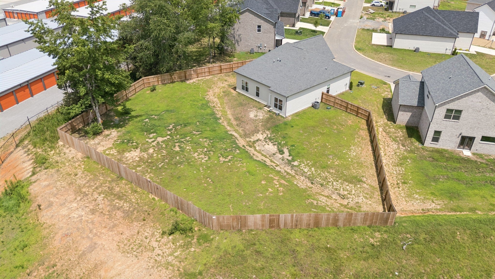
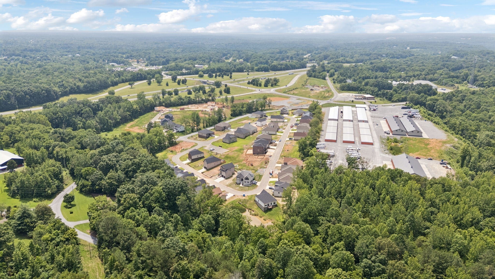
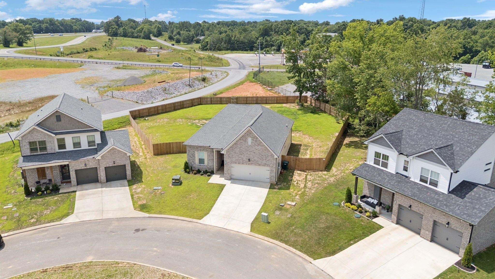
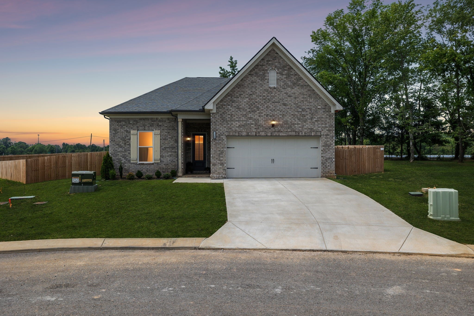
 Copyright 2025 RealTracs Solutions.
Copyright 2025 RealTracs Solutions.