$290,000 - 210 Raintree Dr, Hermitage
- 3
- Bedrooms
- 2
- Baths
- 1,489
- SQ. Feet
- 0.03
- Acres
Welcome to this charming 3-bedroom, 2-bath home in the heart of Hermitage, featuring a perfect blend of comfort, character, and modern updates. Step inside to discover vaulted ceilings and a cozy real wood-burning fireplace that creates a warm and inviting living space. The kitchen includes a bright breakfast nook, perfect for casual dining, and offers modern finishes and storage, providing functionality. Freshly painted interiors, new flooring, and new exterior paint add to the home's appeal. Outside, you’ll find a detached 1-car garage and a secluded, fenced patio space, now enhanced with new concrete and fencing for privacy and low maintenance. The HVAC is just 4 years old, and the water heater is brand new, offering peace of mind for years to come. Don’t miss the opportunity to own this beautifully updated, low-maintenance home in a convenient Hermitage location close to shopping, dining, and parks! Up to 1% lender credit on the loan amount if the buyer uses the Seller's Preferred Lender.
Essential Information
-
- MLS® #:
- 2925079
-
- Price:
- $290,000
-
- Bedrooms:
- 3
-
- Bathrooms:
- 2.00
-
- Full Baths:
- 2
-
- Square Footage:
- 1,489
-
- Acres:
- 0.03
-
- Year Built:
- 1974
-
- Type:
- Residential
-
- Sub-Type:
- Townhouse
-
- Style:
- Traditional
-
- Status:
- Active
Community Information
-
- Address:
- 210 Raintree Dr
-
- Subdivision:
- Hermitage Woods
-
- City:
- Hermitage
-
- County:
- Davidson County, TN
-
- State:
- TN
-
- Zip Code:
- 37076
Amenities
-
- Utilities:
- Electricity Available, Water Available
-
- Parking Spaces:
- 2
-
- # of Garages:
- 1
-
- Garages:
- Garage Door Opener, Private, Asphalt, Parking Lot
Interior
-
- Interior Features:
- Ceiling Fan(s), Extra Closets, Walk-In Closet(s)
-
- Appliances:
- Electric Oven, Electric Range, Dishwasher, Disposal, Dryer, Microwave, Refrigerator, Washer
-
- Heating:
- Central, Electric
-
- Cooling:
- Central Air, Electric
-
- Fireplace:
- Yes
-
- # of Fireplaces:
- 1
-
- # of Stories:
- 1
Exterior
-
- Construction:
- Hardboard Siding
School Information
-
- Elementary:
- Dodson Elementary
-
- Middle:
- DuPont Tyler Middle
-
- High:
- McGavock Comp High School
Additional Information
-
- Date Listed:
- June 28th, 2025
-
- Days on Market:
- 58
Listing Details
- Listing Office:
- The Ashton Real Estate Group Of Re/max Advantage
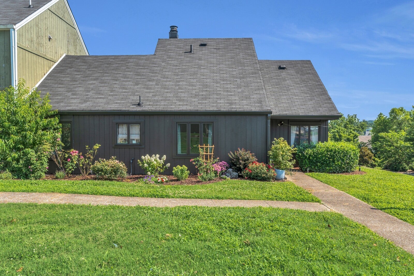
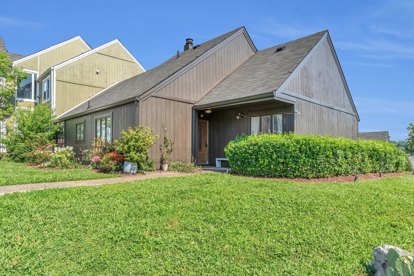
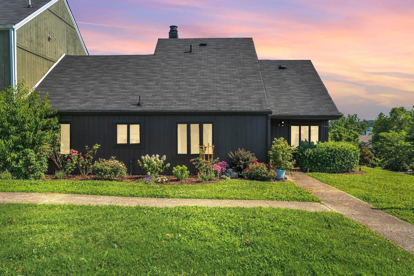
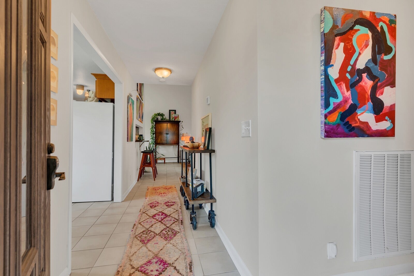
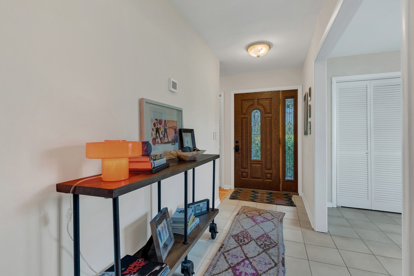
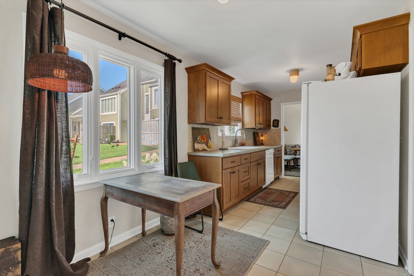
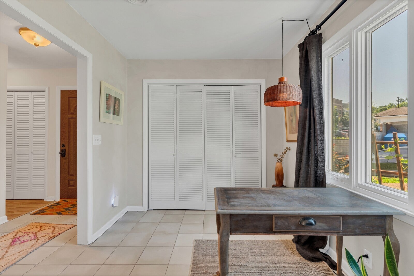
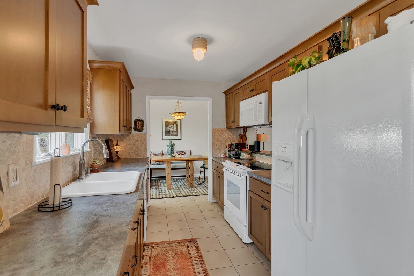
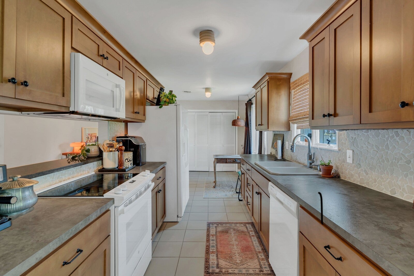
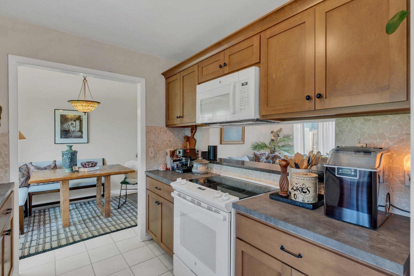
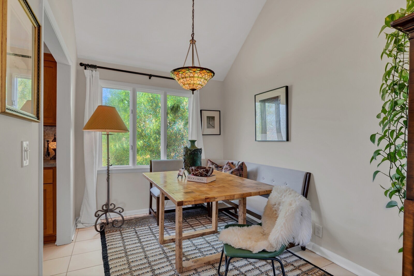
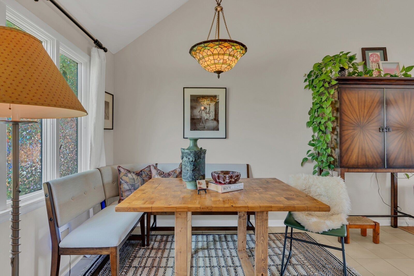
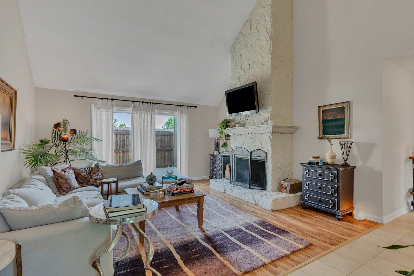
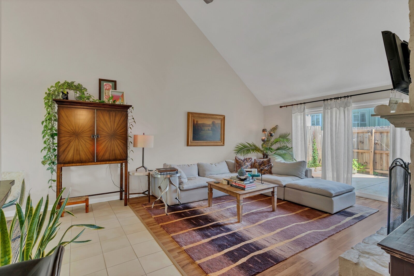
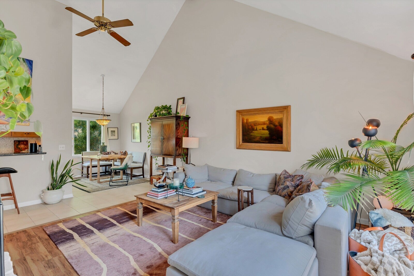
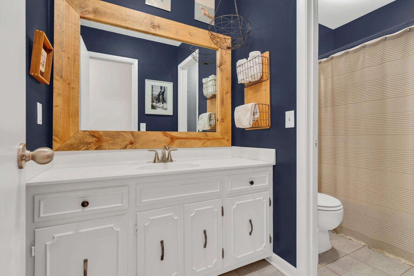
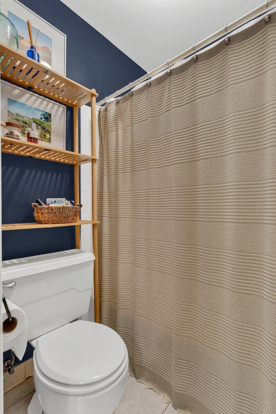
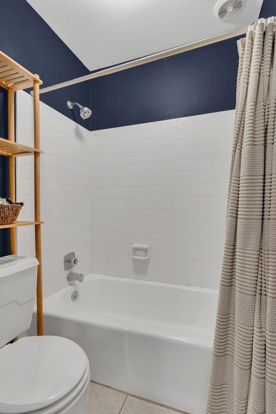
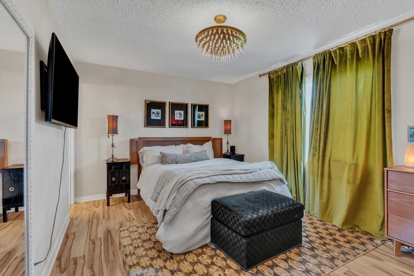
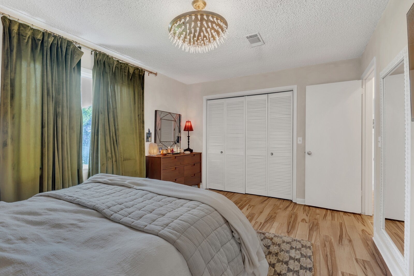
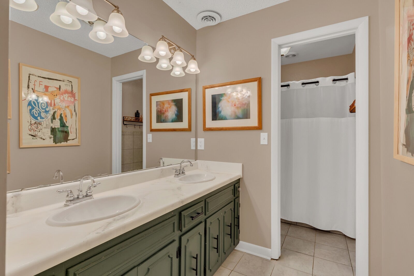
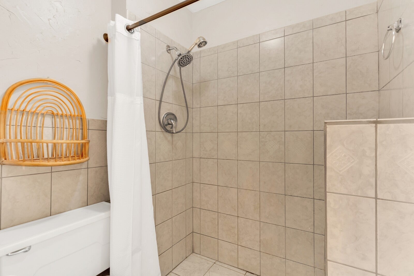
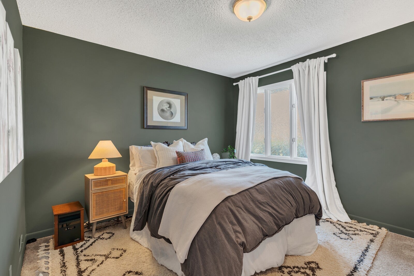
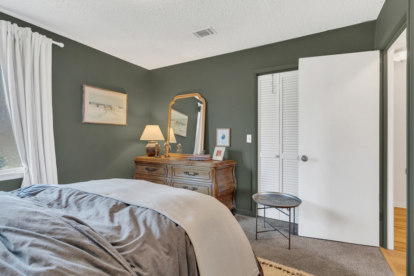
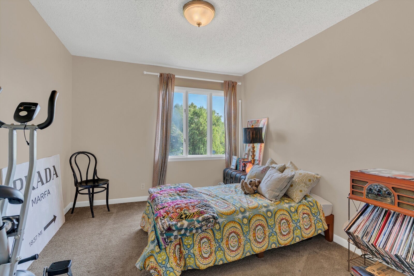
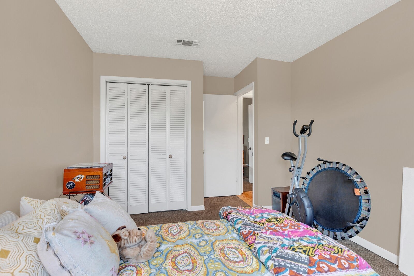
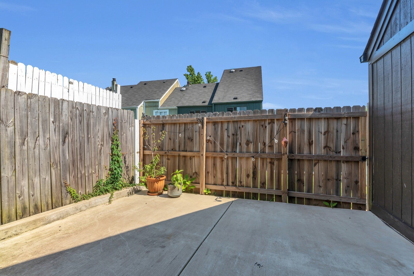
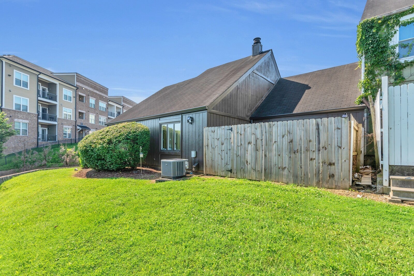
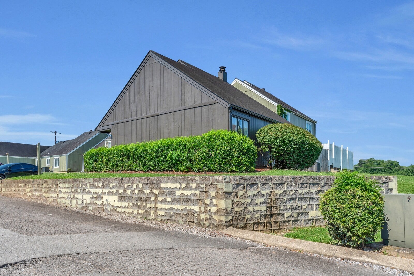
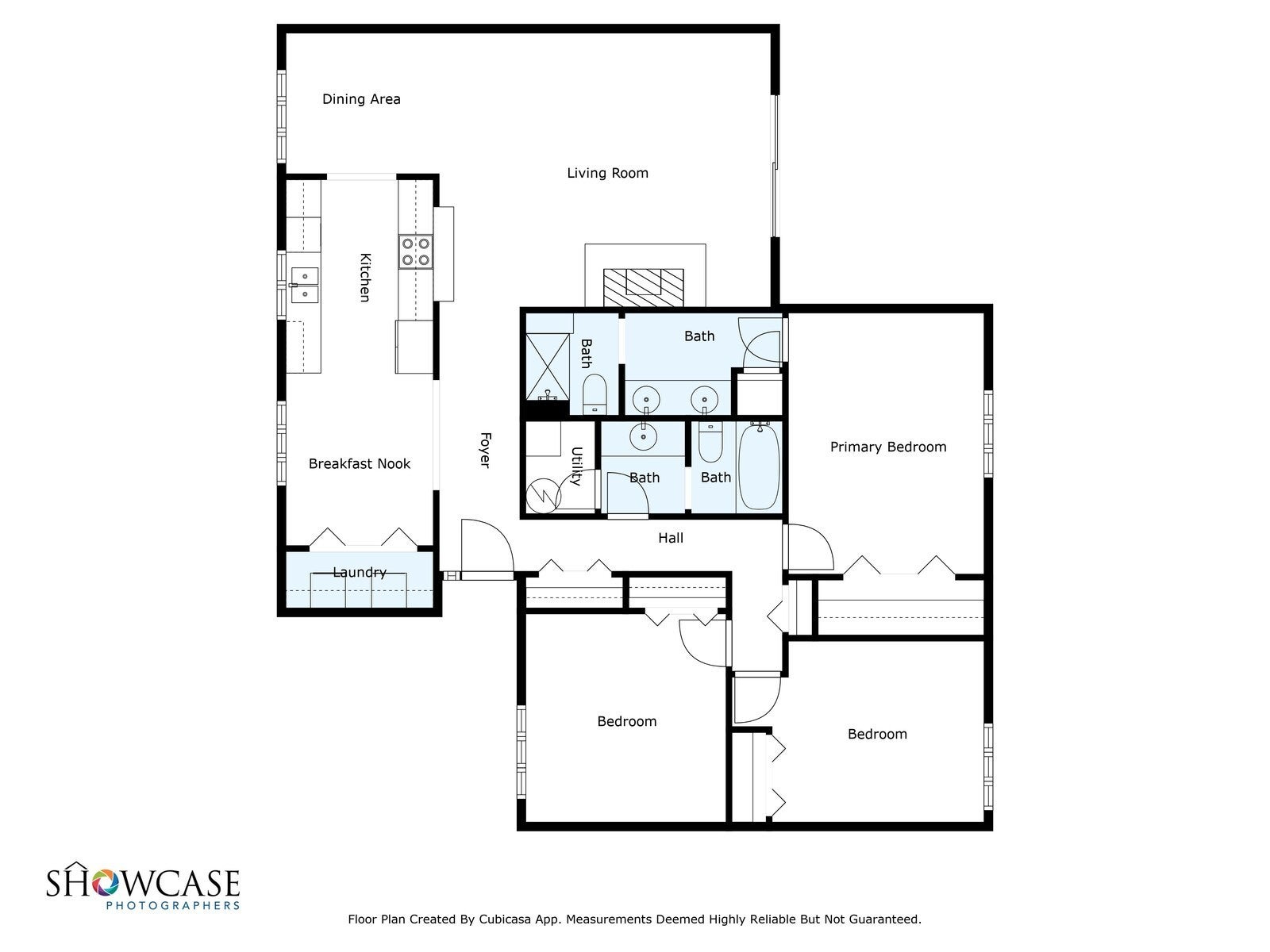
 Copyright 2025 RealTracs Solutions.
Copyright 2025 RealTracs Solutions.