$725,000 - 5310 Nevada Ave, Nashville
- 2
- Bedrooms
- 2
- Baths
- 1,335
- SQ. Feet
- 0.23
- Acres
Welcome to this beautifully maintained and thoughtfully updated Sylvan Park cottage. Located on a quiet, tree-lined street just seconds from the Greenway. Step inside to discover a bright and inviting interior, fully renovated kitchen with modern cabinetry, sleek black countertops, stainless steel appliances, and a convenient breakfast bar—perfect for casual dining or entertaining. The open layout flows seamlessly into the spacious living area, filled with natural light and clean, contemporary finishes. The bathrooms are a standout feature with vintage multi-colored tile designs, offering a playful yet timeless aesthetic. Outside, enjoy the well-manicured lawn, a private driveway, and a fenced backyard with storage shed and plenty of space for pets, gardening, or weekend relaxation. Whether you are a first-time homebuyer, downsizer, or investor, this home combines classic character with modern updates in a highly desirable neighborhood. Walk or ride bikes to Richland Farmers Market, Publix, Target, Bobby's, Hattie B's and much more.
Essential Information
-
- MLS® #:
- 2924986
-
- Price:
- $725,000
-
- Bedrooms:
- 2
-
- Bathrooms:
- 2.00
-
- Full Baths:
- 2
-
- Square Footage:
- 1,335
-
- Acres:
- 0.23
-
- Year Built:
- 1950
-
- Type:
- Residential
-
- Sub-Type:
- Single Family Residence
-
- Style:
- Cottage
-
- Status:
- Active
Community Information
-
- Address:
- 5310 Nevada Ave
-
- Subdivision:
- Sylvan Park
-
- City:
- Nashville
-
- County:
- Davidson County, TN
-
- State:
- TN
-
- Zip Code:
- 37209
Amenities
-
- Utilities:
- Water Available
-
- Garages:
- Driveway
Interior
-
- Interior Features:
- Kitchen Island
-
- Appliances:
- Electric Oven, Cooktop, Dishwasher, Dryer, Refrigerator, Washer
-
- Heating:
- Central
-
- Cooling:
- Central Air
-
- # of Stories:
- 1
Exterior
-
- Exterior Features:
- Storage Building
-
- Lot Description:
- Level
-
- Roof:
- Shingle
-
- Construction:
- Vinyl Siding
School Information
-
- Elementary:
- Sylvan Park Paideia Design Center
-
- Middle:
- West End Middle School
-
- High:
- Hillsboro Comp High School
Additional Information
-
- Date Listed:
- June 29th, 2025
-
- Days on Market:
- 15
Listing Details
- Listing Office:
- Wilson Group Real Estate
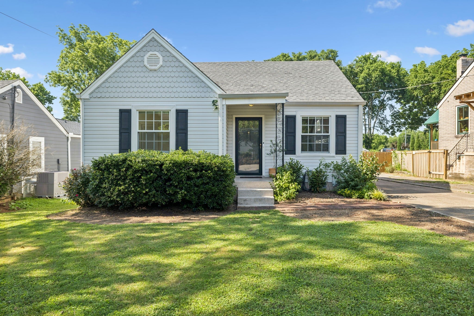
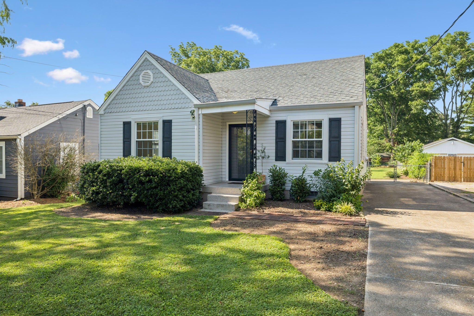
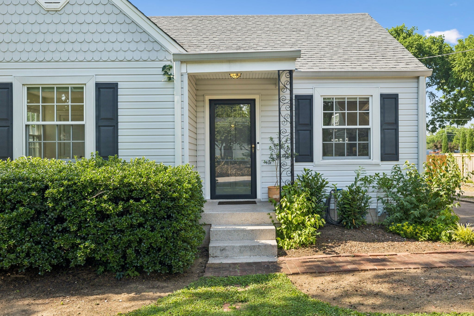
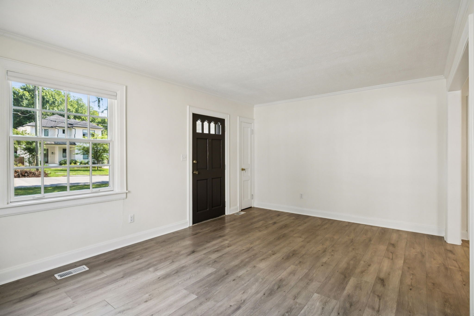
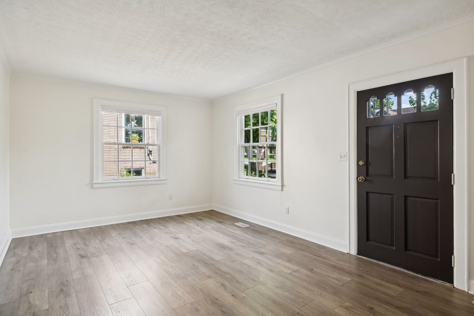
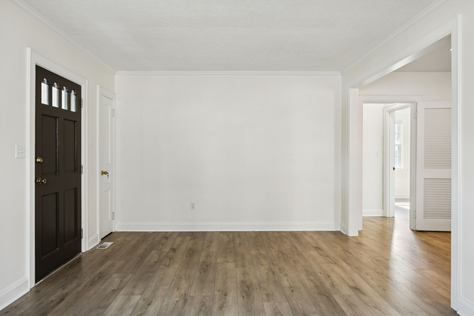
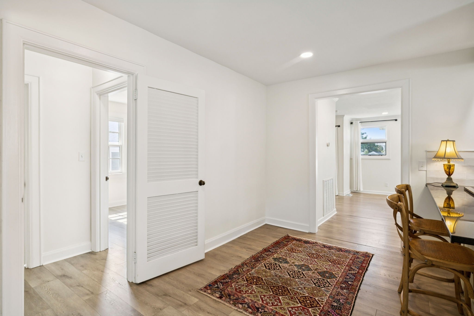
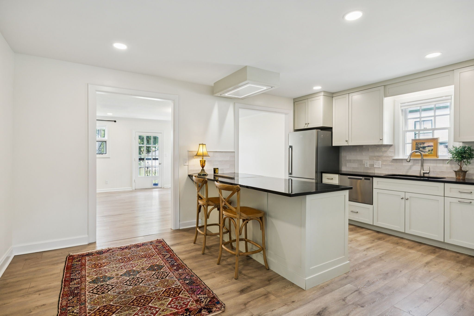
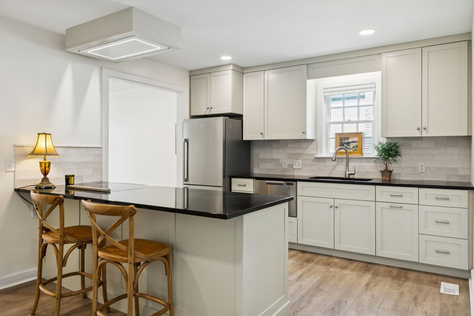
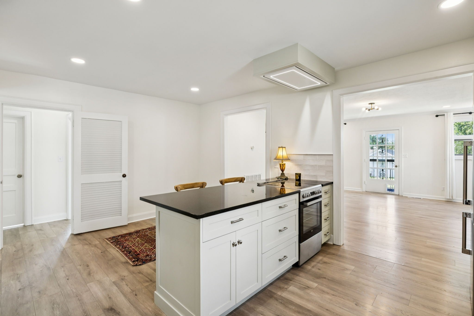
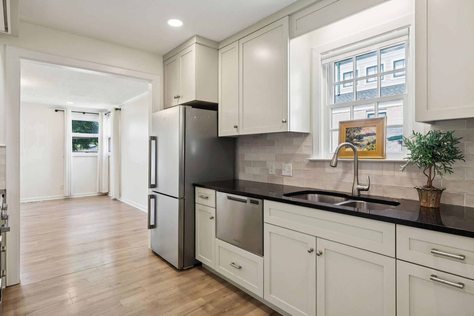
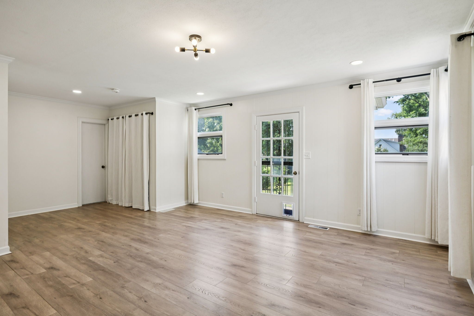
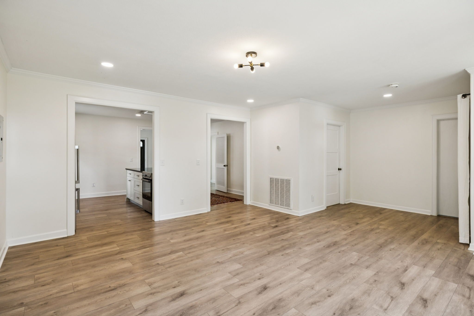
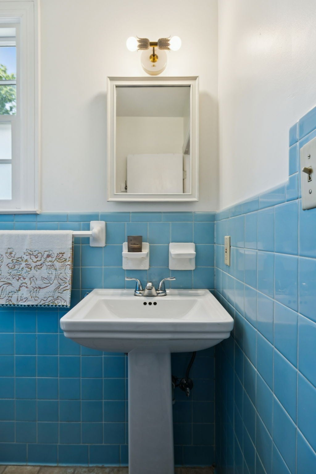
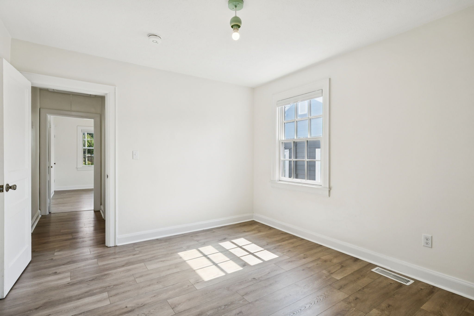
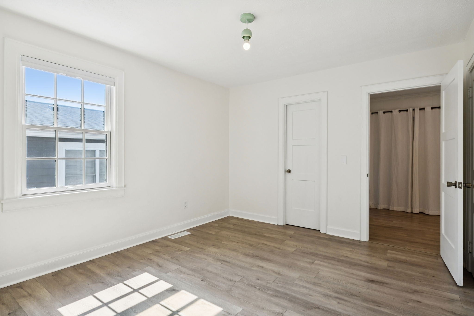
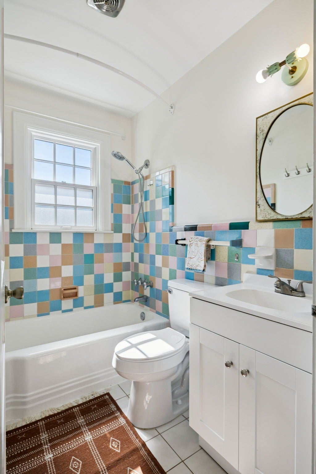
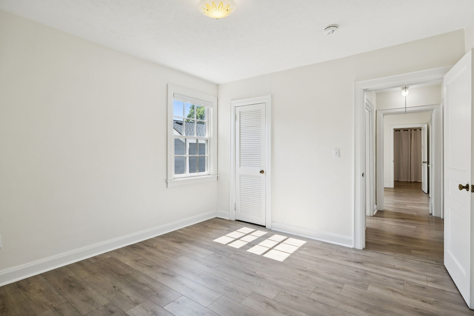
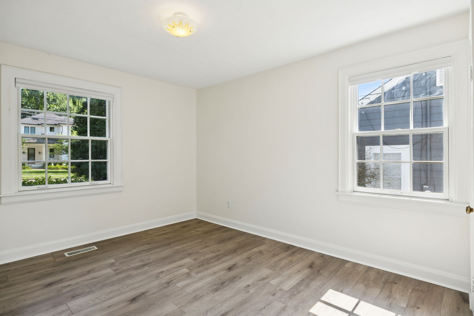
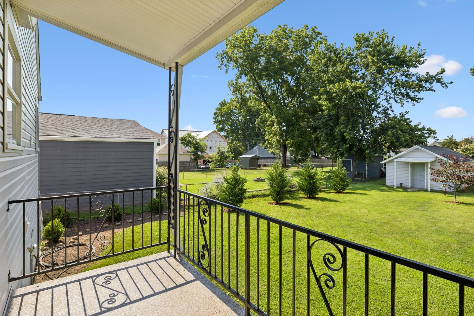
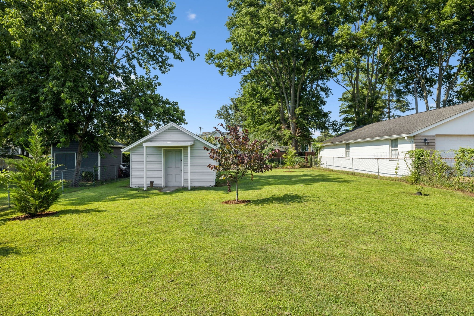
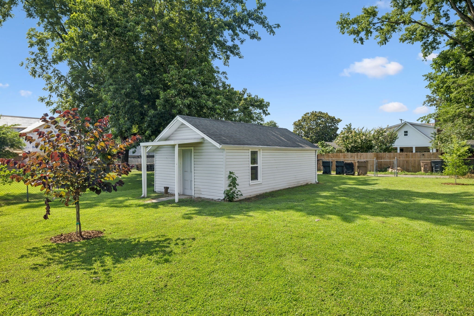
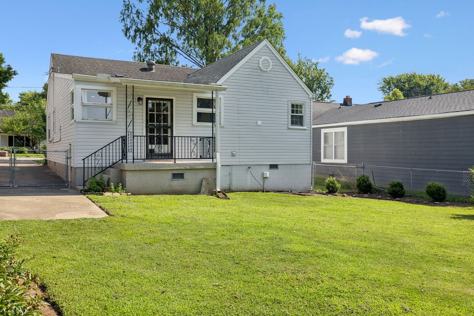
 Copyright 2025 RealTracs Solutions.
Copyright 2025 RealTracs Solutions.