$3,900 - 283 Shiloh Ln, Smithville
- 4
- Bedrooms
- 2
- Baths
- 2,270
- SQ. Feet
- 2012
- Year Built
Fully furnished home nestled in the Falls at Center Hill Lake on a quiet cul-de-sac street. This fully furnished rental is available for both short-term or long-term leases. It comes thoughtfully equipped with everything needed for a smooth move-in, including all linens, towels, fully-stocked kitchen with cookware, new appliances, small appliances, and all the everyday essentials you'd expect from a well-appointed home, right down to stylish touches that make it feel like a warm and welcoming home. This versatile home offers the perfect blend of modern comforts and rustic charm. This open concept, 4-bedroom home sleeps 12 and is an ideal accommodation for families or workers on a local project assignment. Recent renovations include all new appliances, washer/dryer, bathroom vanities, paint throughout, plank flooring upstairs (no carpet), decks & 12’x30” splash pool. Main level: Primary bedroom suite, fireplace, wood floors, spacious kitchen and dining. Private deck w/ wooded view for grilling and chilling. Upper level: bonus room w/ pool table, 3 bedrooms, full bath. 3 car driveway, basement level workshop, treehouse. Lake access 5 mi, marinas, parks, hiking, biking.
Essential Information
-
- MLS® #:
- 2924982
-
- Price:
- $3,900
-
- Bedrooms:
- 4
-
- Bathrooms:
- 2.00
-
- Full Baths:
- 2
-
- Square Footage:
- 2,270
-
- Acres:
- 0.00
-
- Year Built:
- 2012
-
- Type:
- Residential Lease
-
- Sub-Type:
- Single Family Residence
-
- Status:
- Active
Community Information
-
- Address:
- 283 Shiloh Ln
-
- Subdivision:
- The Falls At Center Hill
-
- City:
- Smithville
-
- County:
- Dekalb County, TN
-
- State:
- TN
-
- Zip Code:
- 37166
Amenities
-
- Utilities:
- Electricity Available, Water Available
-
- Parking Spaces:
- 3
-
- Garages:
- Driveway, Paved
-
- Has Pool:
- Yes
-
- Pool:
- Above Ground
Interior
-
- Interior Features:
- Ceiling Fan(s), Entrance Foyer, Extra Closets, High Ceilings, Open Floorplan, Pantry, Redecorated, Storage, Walk-In Closet(s), Primary Bedroom Main Floor, High Speed Internet
-
- Appliances:
- Electric Oven, Electric Range, Dishwasher, Dryer, Microwave, Refrigerator, Stainless Steel Appliance(s), Washer
-
- Heating:
- Central, Dual, Electric
-
- Cooling:
- Central Air
-
- Fireplace:
- Yes
-
- # of Fireplaces:
- 1
-
- # of Stories:
- 2
Exterior
-
- Exterior Features:
- Gas Grill, Smart Camera(s)/Recording, Smart Lock(s)
-
- Roof:
- Shingle
-
- Construction:
- Fiber Cement
School Information
-
- Elementary:
- Northside Elementary
-
- Middle:
- DeKalb Middle School
-
- High:
- De Kalb County High School
Additional Information
-
- Date Listed:
- June 28th, 2025
-
- Days on Market:
- 57
Listing Details
- Listing Office:
- Real Broker
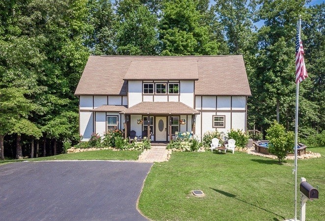
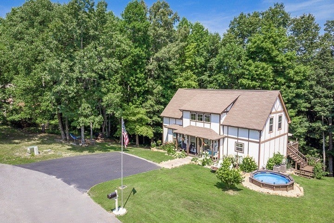
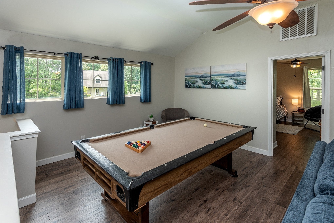
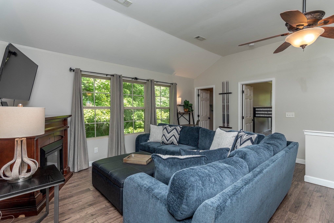
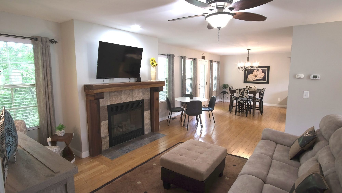
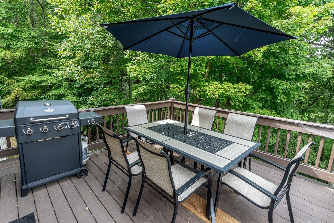
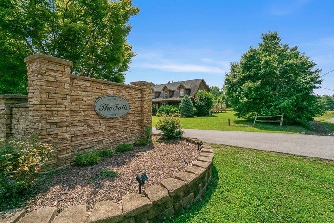
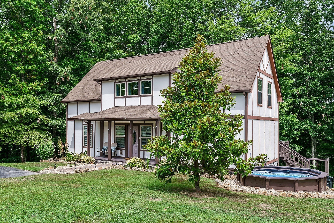
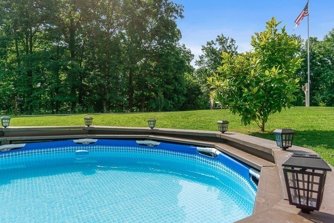
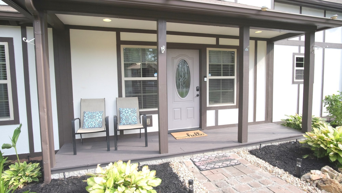
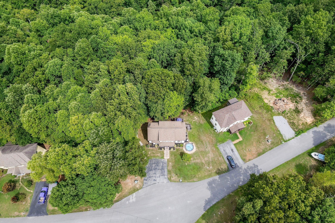
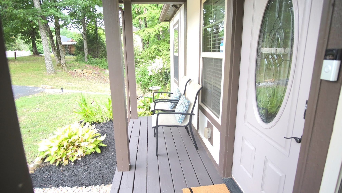
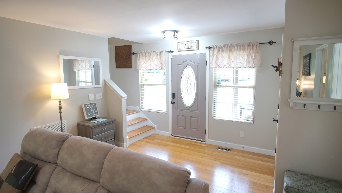
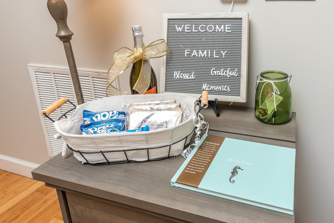
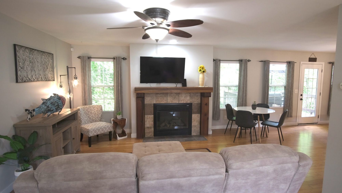
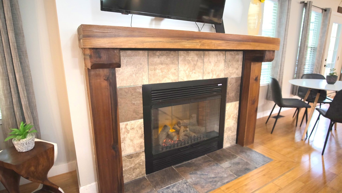
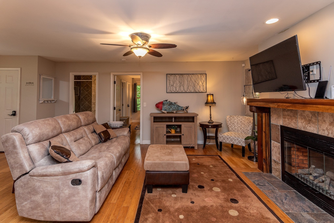
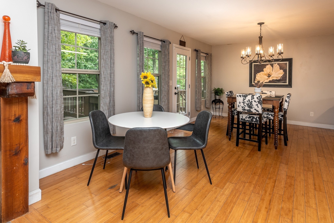
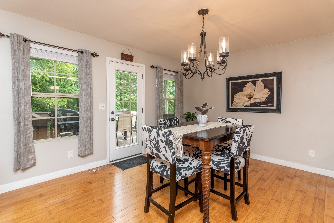
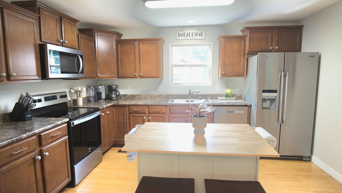
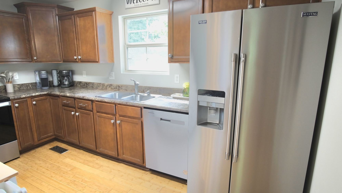
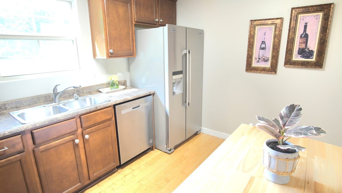
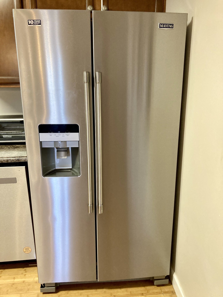
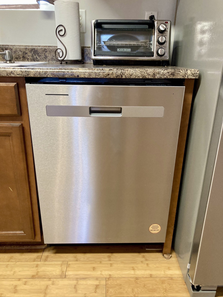
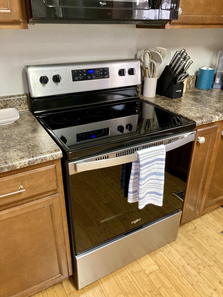
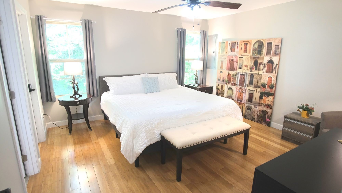
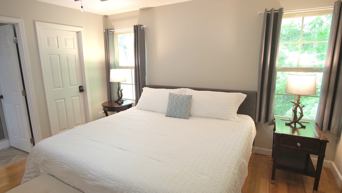
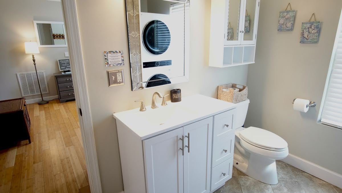
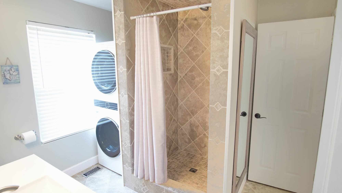
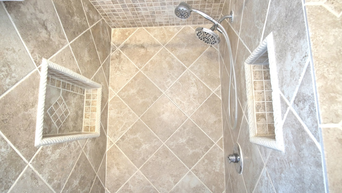
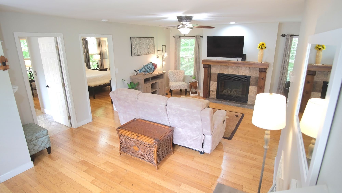
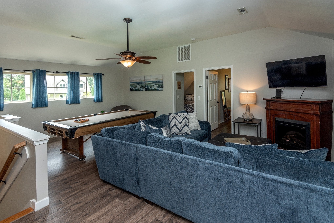
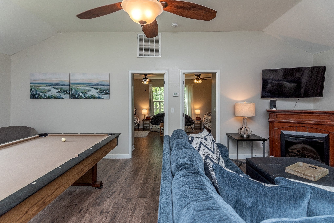
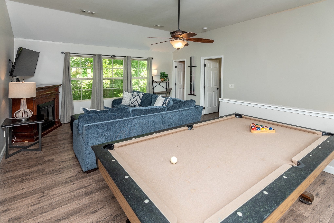
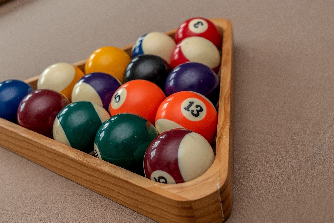
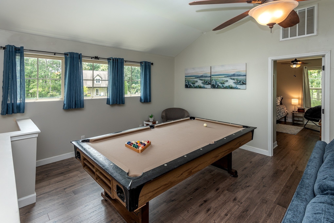
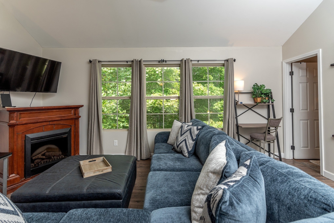
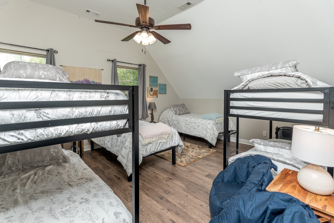
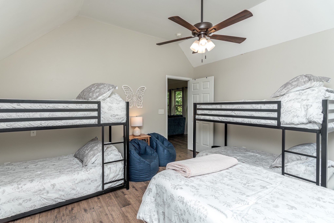
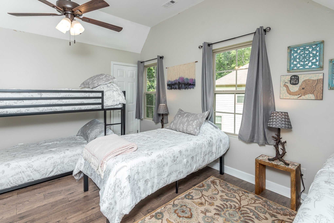
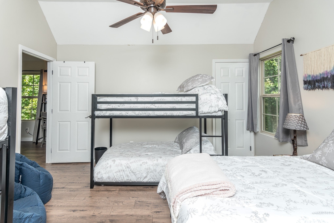
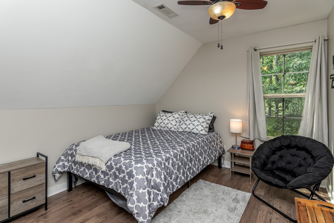
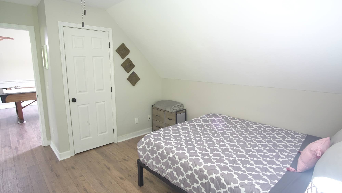
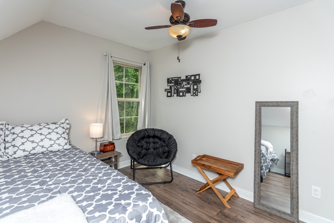
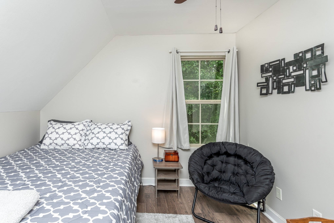
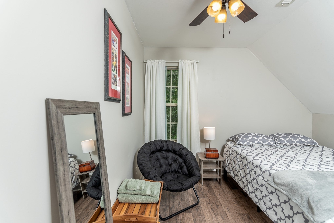
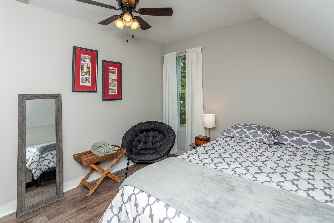
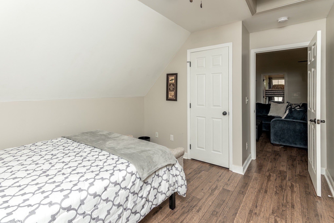
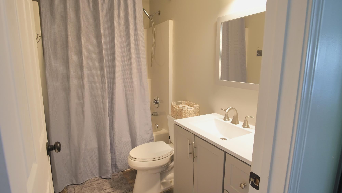
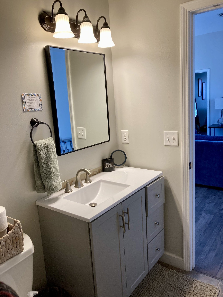
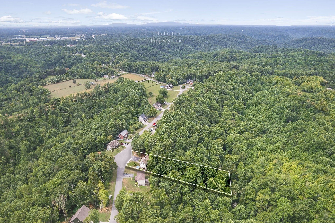
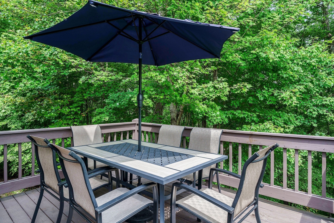
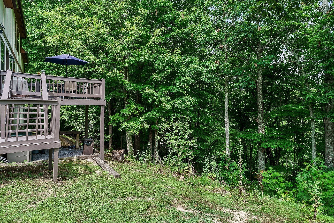
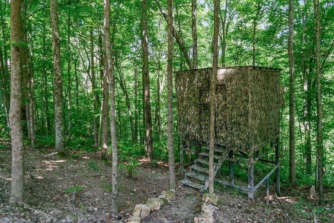
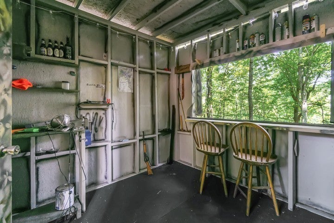
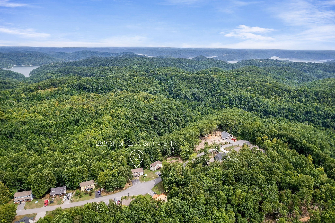
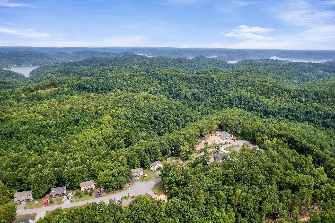
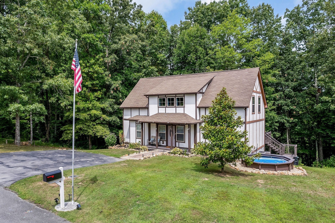
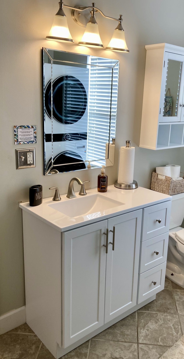
 Copyright 2025 RealTracs Solutions.
Copyright 2025 RealTracs Solutions.