$1,295,000 - 201 Acadia Ave, Franklin
- 5
- Bedrooms
- 4½
- Baths
- 3,015
- SQ. Feet
- 0.15
- Acres
Act Quick! Highly desired corner lot. Rare opportunity this 5 bedroom 4.5 bath home has been updated . This extraordinary home boasts stunning hardwoods in all of the upstairs and downstairs. Fresh custom designer paint throughout. New roof. New epoxy garage and porch floors. Southern charm wraparound front porch. Private courtyard. The fifth bedroom / living space has its own entrance from courtyard/porch with a full bath. This space is being used as a bedroom however bring your designer and dream big. With this extra large open space the sky is the limit! This home has refreshed landscaping and the amazing rare lot is lined with mature shade trees and sidewalks leading throughout the community. Activities include community parks, pools, tennis and pickleball , Golf, dining out and shopping and the list goes on. Truly a live, work, play community within close proximity of historic downtown Franklin. One of the finest well maintained homes in all of Westhaven in this price range. It will not dissapoint.
Essential Information
-
- MLS® #:
- 2924949
-
- Price:
- $1,295,000
-
- Bedrooms:
- 5
-
- Bathrooms:
- 4.50
-
- Full Baths:
- 4
-
- Half Baths:
- 1
-
- Square Footage:
- 3,015
-
- Acres:
- 0.15
-
- Year Built:
- 2006
-
- Type:
- Residential
-
- Sub-Type:
- Single Family Residence
-
- Style:
- Traditional
-
- Status:
- Active
Community Information
-
- Address:
- 201 Acadia Ave
-
- Subdivision:
- Westhaven Sec 14
-
- City:
- Franklin
-
- County:
- Williamson County, TN
-
- State:
- TN
-
- Zip Code:
- 37064
Amenities
-
- Utilities:
- Natural Gas Available, Water Available
-
- Parking Spaces:
- 2
-
- # of Garages:
- 2
-
- Garages:
- Alley Access
Interior
-
- Appliances:
- Double Oven, Cooktop, Dishwasher, Disposal, Microwave, Refrigerator, Stainless Steel Appliance(s)
-
- Heating:
- Central, Natural Gas
-
- Cooling:
- Ceiling Fan(s), Central Air, Dual
-
- Fireplace:
- Yes
-
- # of Fireplaces:
- 1
-
- # of Stories:
- 2
Exterior
-
- Roof:
- Shingle
-
- Construction:
- Fiber Cement
School Information
-
- Elementary:
- Pearre Creek Elementary School
-
- Middle:
- Hillsboro Elementary/ Middle School
-
- High:
- Independence High School
Additional Information
-
- Date Listed:
- June 29th, 2025
-
- Days on Market:
- 37
Listing Details
- Listing Office:
- Top Bid/george Hatcher Realty
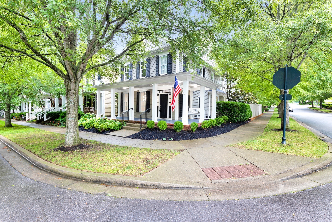
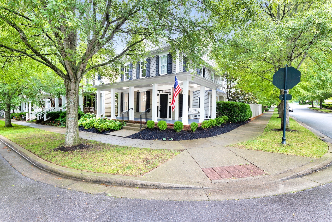
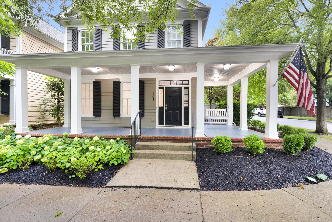
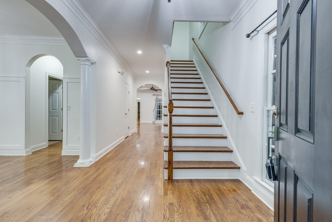
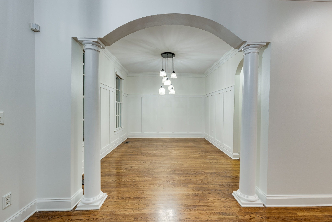
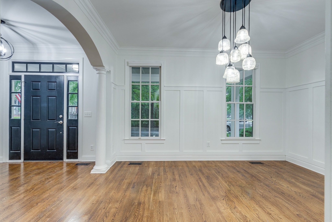
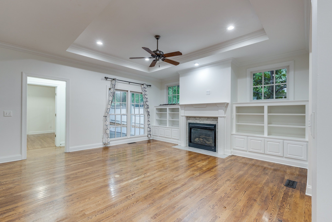
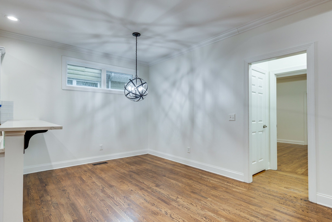
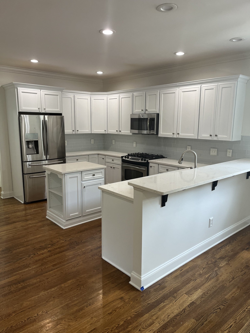
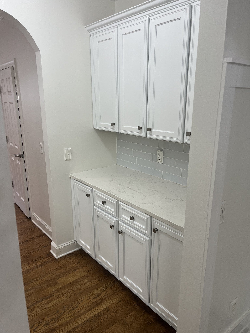
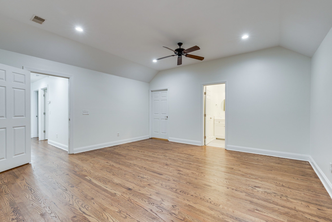
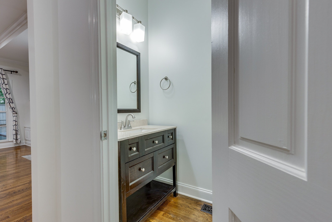
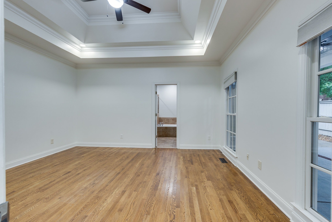
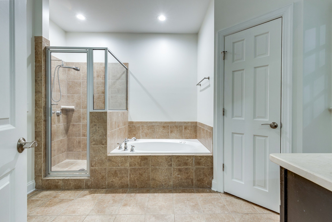
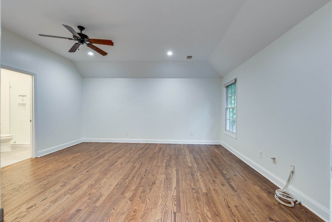
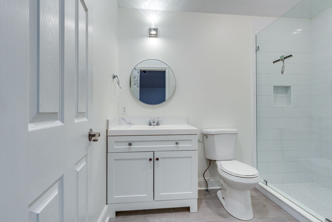
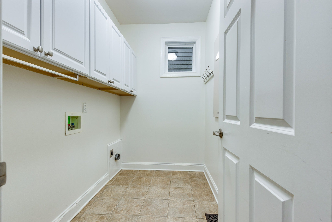
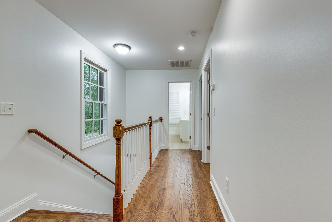
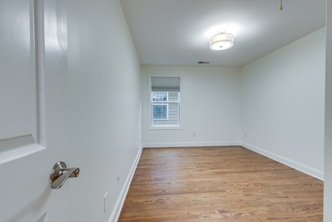
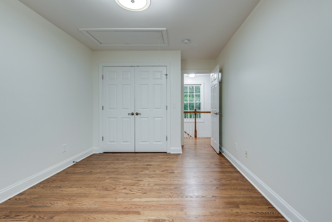
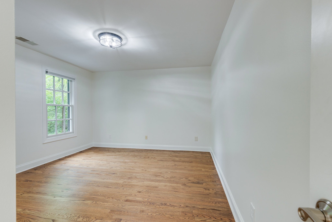
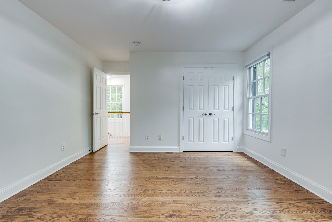
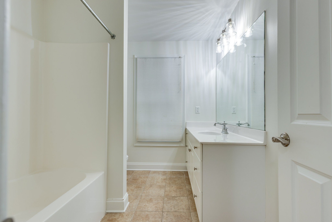
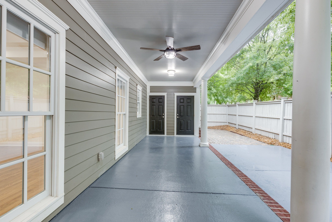
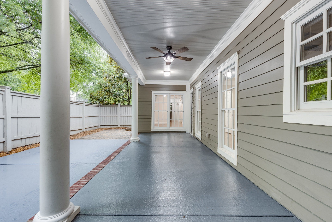
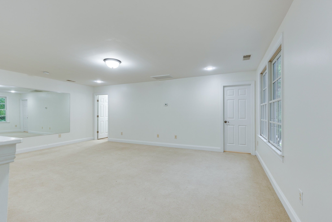
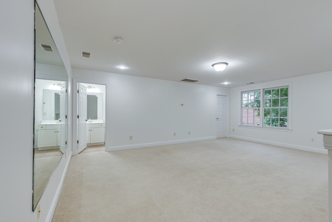
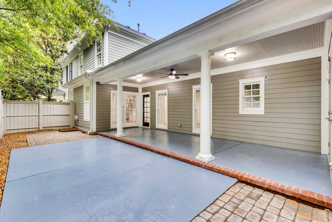
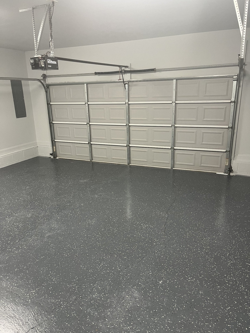
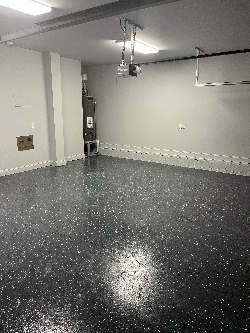
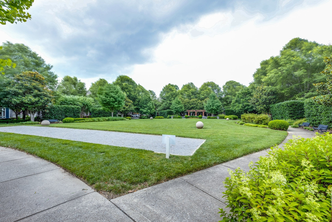
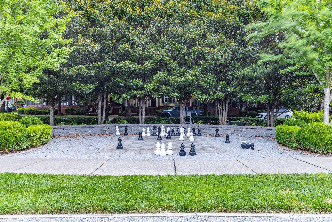
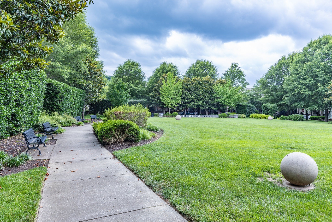
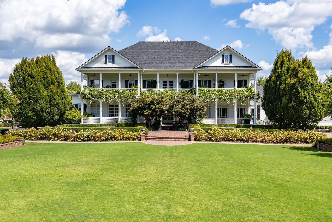
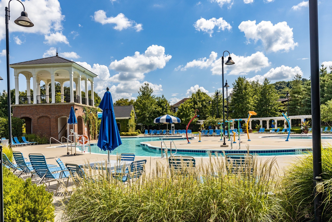
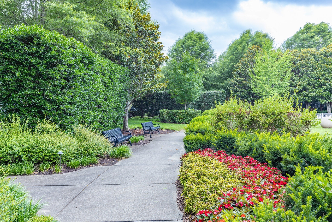
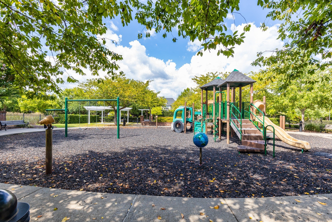
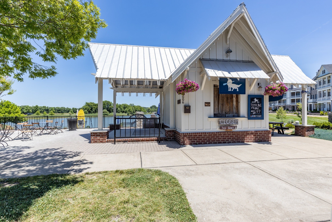
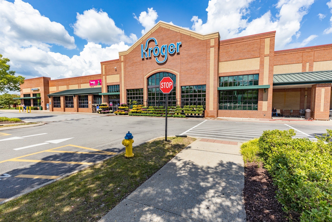
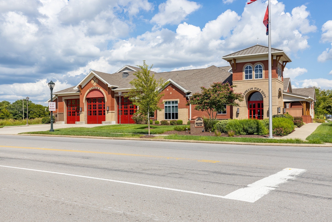
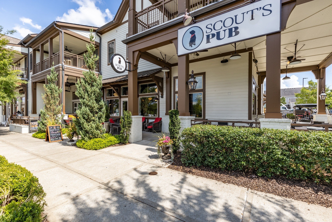
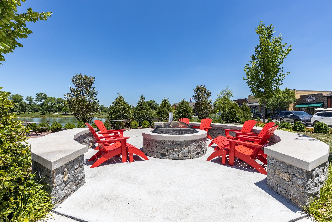
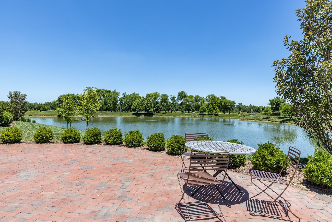
 Copyright 2025 RealTracs Solutions.
Copyright 2025 RealTracs Solutions.