$739,000 - 2039 Rural Plains Cir, Franklin
- 3
- Bedrooms
- 2½
- Baths
- 1,708
- SQ. Feet
- 0.08
- Acres
Enjoy the vibrant Berry Farms lifestyle! Inviting front porch welcomes you to this stunning townhome featuring an open floor plan for easy entertaining, a modern kitchen with stainless steel appliances, and a spacious first floor primary bedroom with walk-in closet and en suite bath. Covered back porch that walks out to a beautifully landscaped patio creates a private, outdoor oasis. Relax, workout, or catch a movie in the upstairs bonus room. Parking is a breeze in the spacious two car garage with built-in shelving. AC new in 2022. Fresh paint and new primary bedroom flooring. Life in Berry Farms means you are steps away from boutique shopping, outstanding restaurants, fitness centers and a grocery store. Top-tier amenities include two resort-style pools, a walking trail, community gardens, and a beautiful pavilion. Easy access to Nashville and major roadways. No sign in yard.
Essential Information
-
- MLS® #:
- 2924944
-
- Price:
- $739,000
-
- Bedrooms:
- 3
-
- Bathrooms:
- 2.50
-
- Full Baths:
- 2
-
- Half Baths:
- 1
-
- Square Footage:
- 1,708
-
- Acres:
- 0.08
-
- Year Built:
- 2015
-
- Type:
- Residential
-
- Sub-Type:
- Townhouse
-
- Status:
- Under Contract - Showing
Community Information
-
- Address:
- 2039 Rural Plains Cir
-
- Subdivision:
- Berry Farms Town Center Sec2
-
- City:
- Franklin
-
- County:
- Williamson County, TN
-
- State:
- TN
-
- Zip Code:
- 37064
Amenities
-
- Amenities:
- Playground, Pool, Sidewalks, Underground Utilities, Trail(s)
-
- Utilities:
- Electricity Available, Water Available, Cable Connected
-
- Parking Spaces:
- 2
-
- # of Garages:
- 2
-
- Garages:
- Garage Door Opener, Detached
Interior
-
- Interior Features:
- Ceiling Fan(s), Open Floorplan, Pantry, Primary Bedroom Main Floor, High Speed Internet
-
- Appliances:
- Electric Oven, Electric Range, Dishwasher, Disposal, Dryer, Microwave, Refrigerator, Stainless Steel Appliance(s), Washer
-
- Heating:
- Central, Electric
-
- Cooling:
- Ceiling Fan(s), Central Air, Electric
-
- # of Stories:
- 2
Exterior
-
- Roof:
- Shingle
-
- Construction:
- Masonite
School Information
-
- Elementary:
- Oak View Elementary School
-
- Middle:
- Legacy Middle School
-
- High:
- Independence High School
Additional Information
-
- Date Listed:
- June 27th, 2025
-
- Days on Market:
- 16
Listing Details
- Listing Office:
- Old Towne Realty, Llc
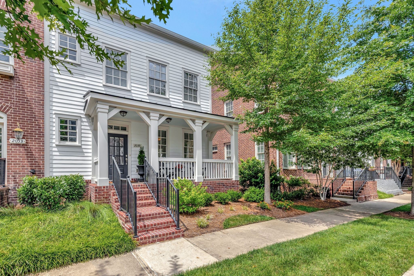
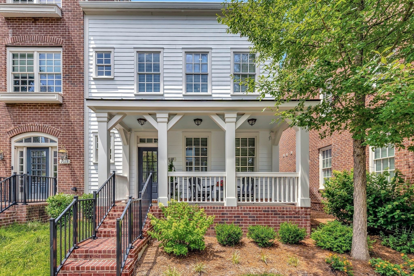
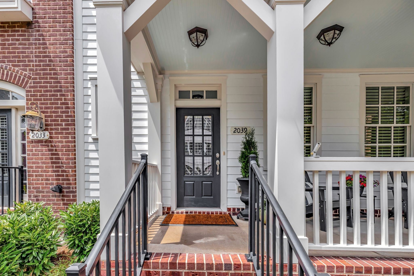
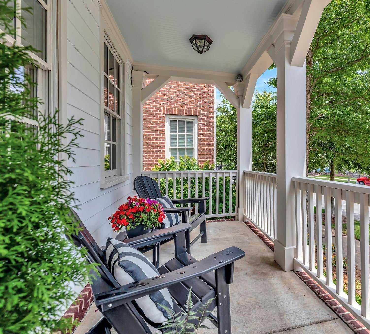
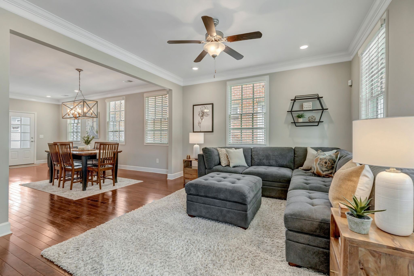
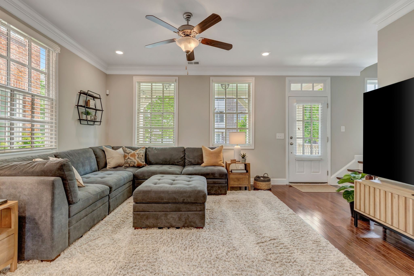
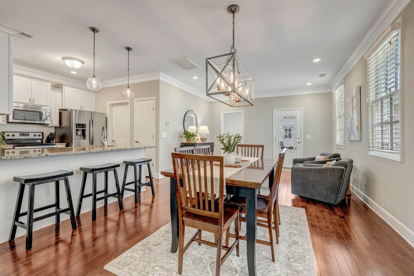
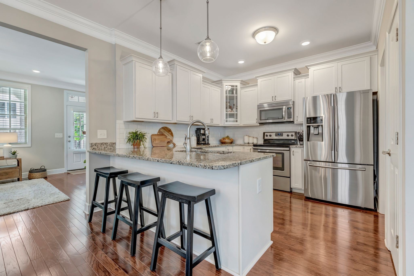
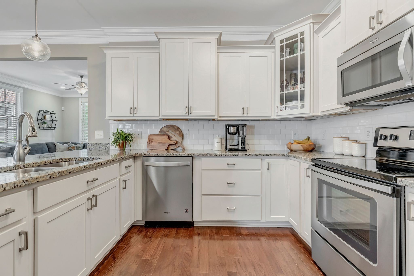
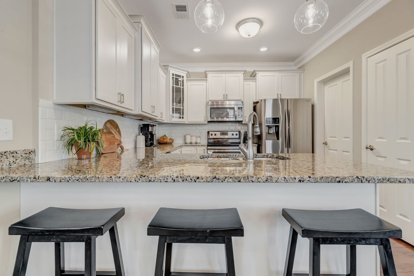
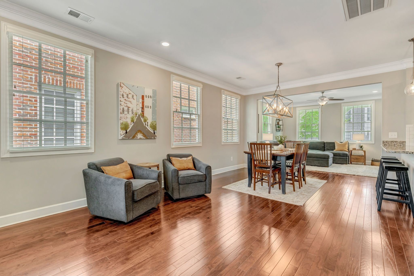
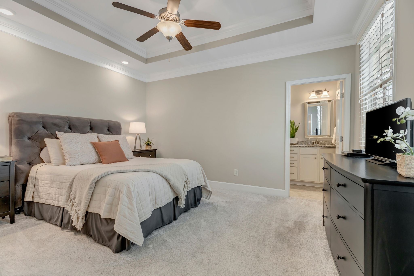
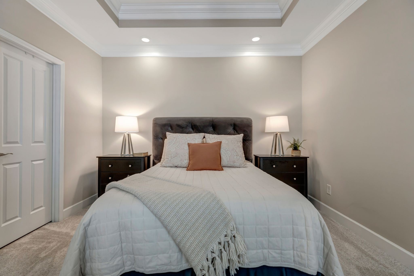
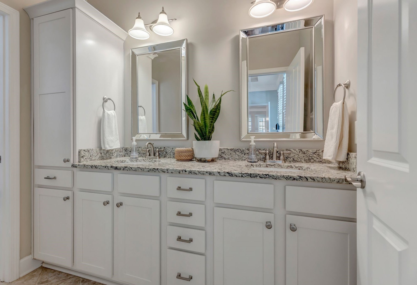
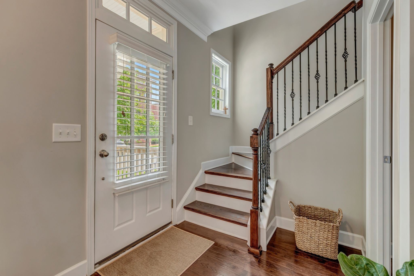
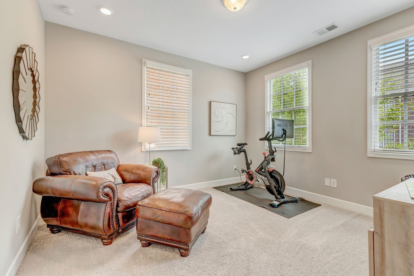
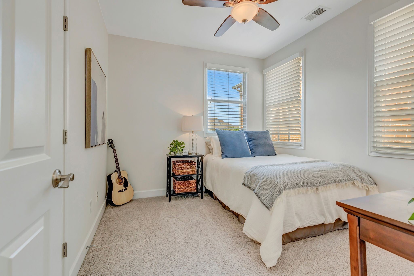
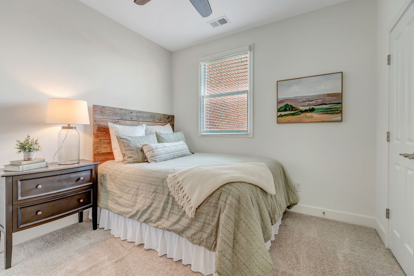
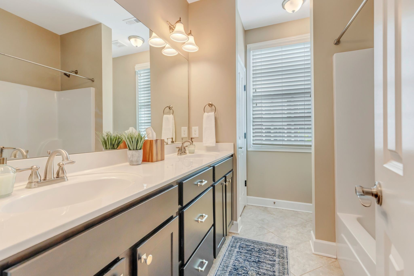
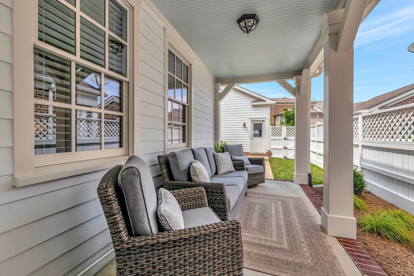
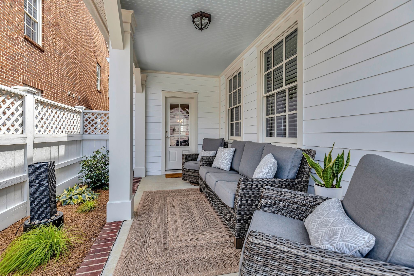
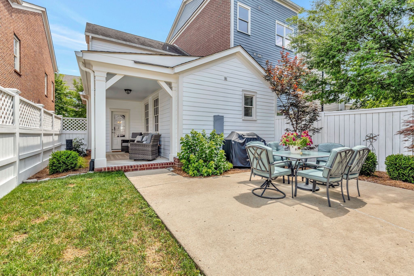
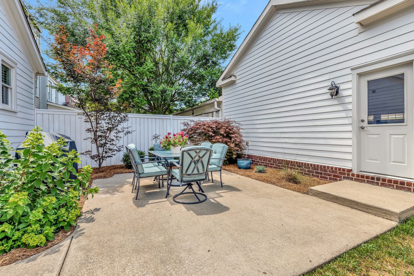
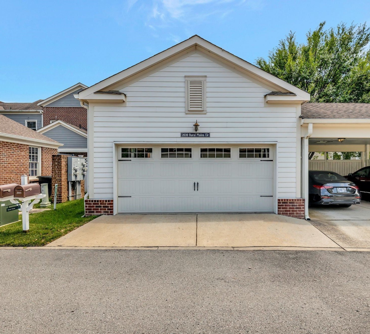
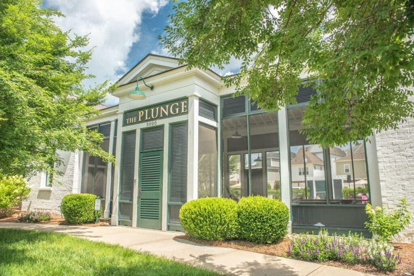
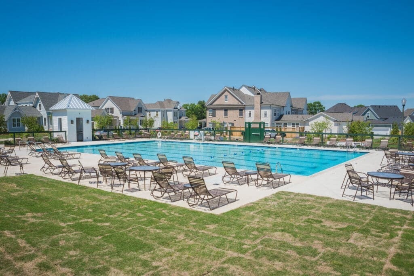
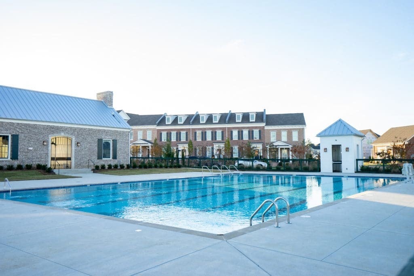
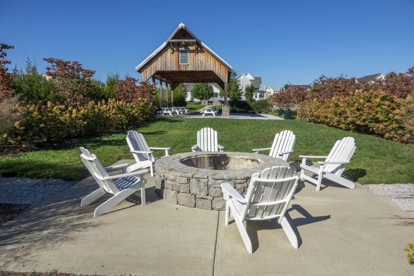
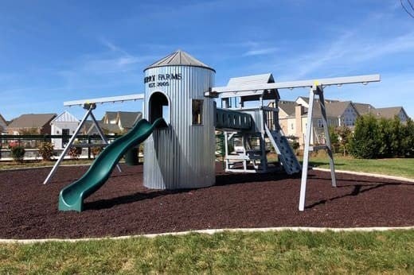
 Copyright 2025 RealTracs Solutions.
Copyright 2025 RealTracs Solutions.