$1,799,900 - 2290 Brakeman Ln, Thompsons Station
- 5
- Bedrooms
- 5
- Baths
- 4,364
- SQ. Feet
- 0.31
- Acres
Welcome to The Knox at Whistle Stop Farms — a stunning, custom-built home nestled in the heart of charming Thompson’s Station. This floor plan offers 4,364 square feet of living space, with an additional 1,400+ square feet of porches and garage. Step into elegance with 20-foot vaulted ceilings in the great room, spacious dining and kitchen, primary suite and guest room on the main level, as well as an office for working remote! Builder selections to choose from offer designer finishes, stainless Bosch or Themador appliance package, engineered hardwood, carpet and tile flooring, soft close cabinetry, countertops and lighting to choose from that will check all the boxes. The layout includes 5 spacious bedrooms, 4 full baths, an upstairs loft, and a bonus room perfect for media, fitness, or guests. The oversized three-car garage and generous attic for storage. Set on a prime, private lot, this home offers convenient access to Franklin, I-65, and top-rated Williamson County schools — all while enjoying the small-town warmth of Thompson’s Station. Jump in on this pre-sale now and have an opportunity to pick selections you love! Contact agents for more information.
Essential Information
-
- MLS® #:
- 2924939
-
- Price:
- $1,799,900
-
- Bedrooms:
- 5
-
- Bathrooms:
- 5.00
-
- Full Baths:
- 4
-
- Half Baths:
- 2
-
- Square Footage:
- 4,364
-
- Acres:
- 0.31
-
- Year Built:
- 2025
-
- Type:
- Residential
-
- Sub-Type:
- Single Family Residence
-
- Status:
- Active
Community Information
-
- Address:
- 2290 Brakeman Ln
-
- Subdivision:
- Whistle Stop Farms
-
- City:
- Thompsons Station
-
- County:
- Williamson County, TN
-
- State:
- TN
-
- Zip Code:
- 37179
Amenities
-
- Amenities:
- Clubhouse, Pool
-
- Utilities:
- Water Available, Cable Connected
-
- Parking Spaces:
- 3
-
- # of Garages:
- 3
-
- Garages:
- Garage Door Opener, Attached
-
- Has Pool:
- Yes
-
- Pool:
- In Ground
Interior
-
- Interior Features:
- Primary Bedroom Main Floor, High Speed Internet, Kitchen Island
-
- Appliances:
- Double Oven, Electric Oven, Gas Range, Dishwasher, Disposal, Microwave, Stainless Steel Appliance(s)
-
- Heating:
- Central
-
- Cooling:
- Central Air
-
- Fireplace:
- Yes
-
- # of Fireplaces:
- 2
-
- # of Stories:
- 2
Exterior
-
- Exterior Features:
- Gas Grill
-
- Construction:
- Brick
School Information
-
- Elementary:
- Heritage Elementary
-
- Middle:
- Heritage Middle School
-
- High:
- Independence High School
Additional Information
-
- Date Listed:
- June 27th, 2025
-
- Days on Market:
- 21
Listing Details
- Listing Office:
- Franklin Realtors, Inc.
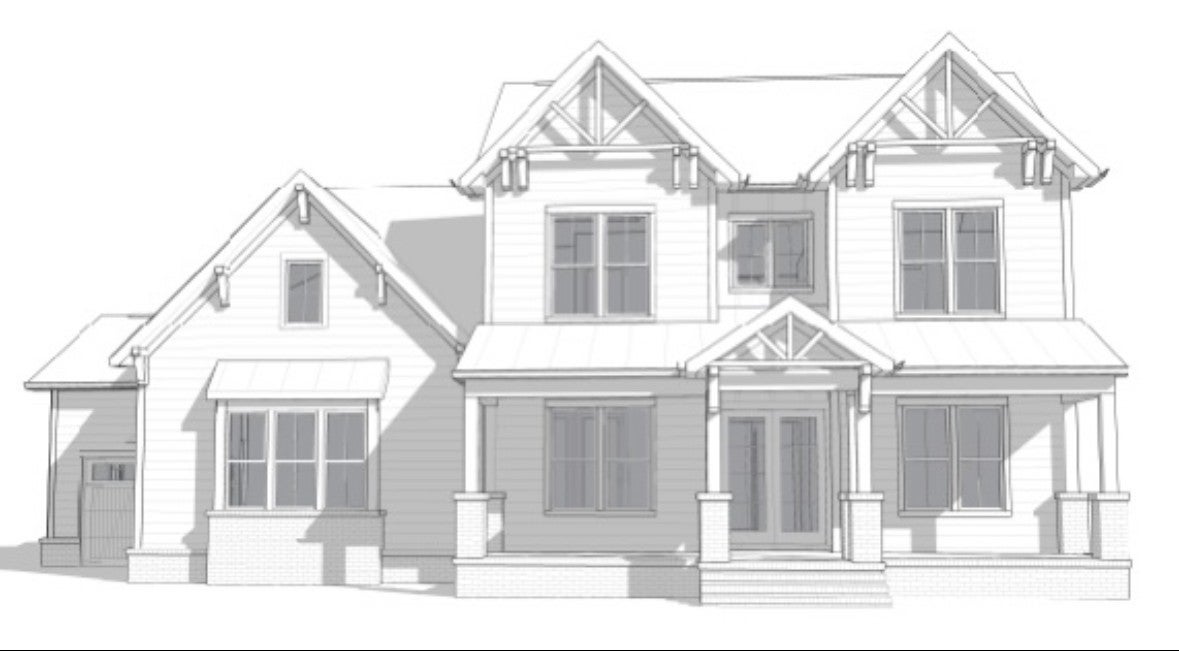
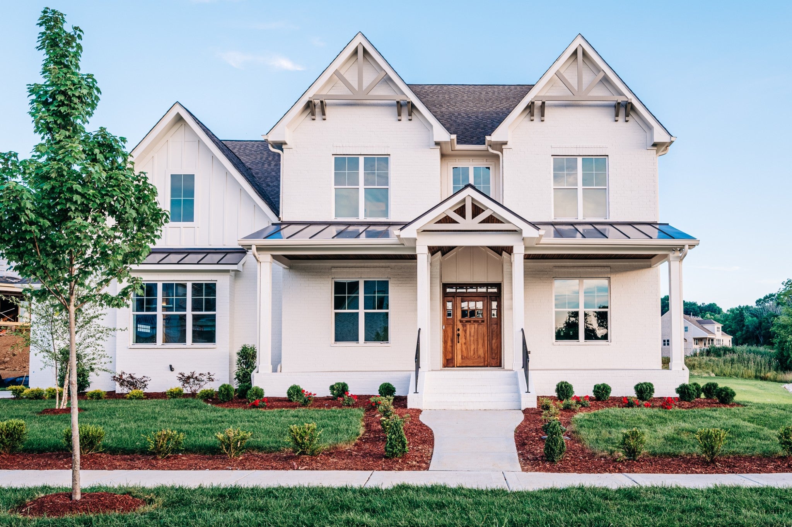
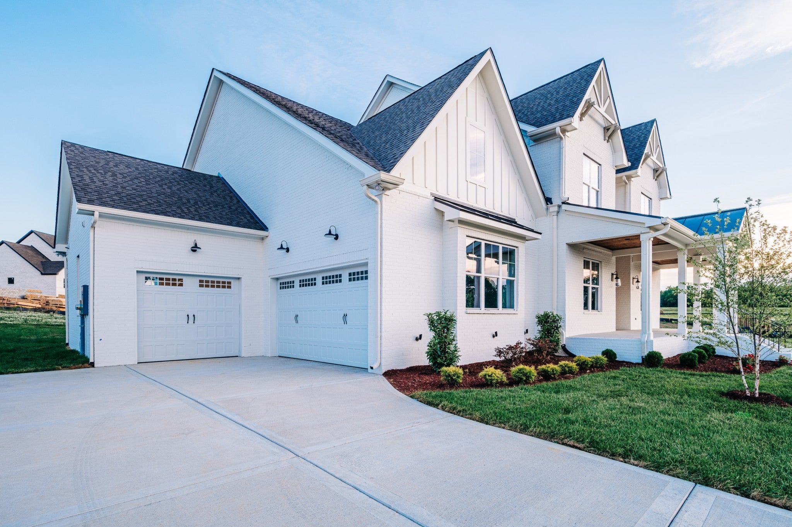
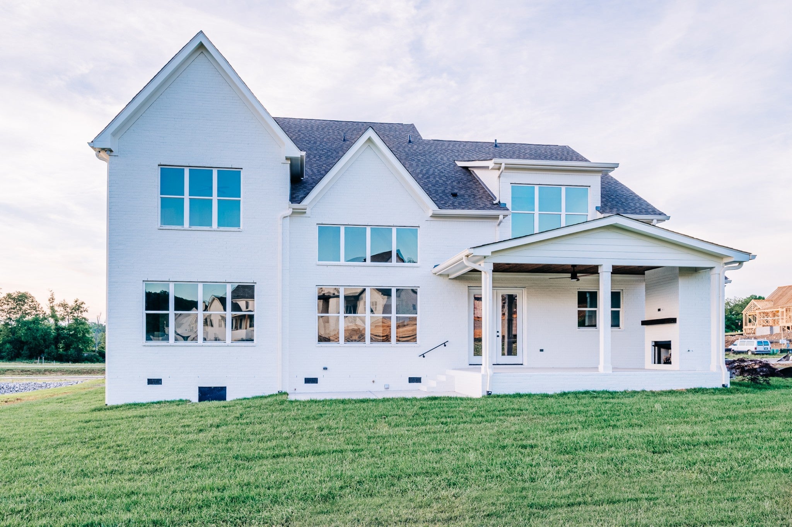
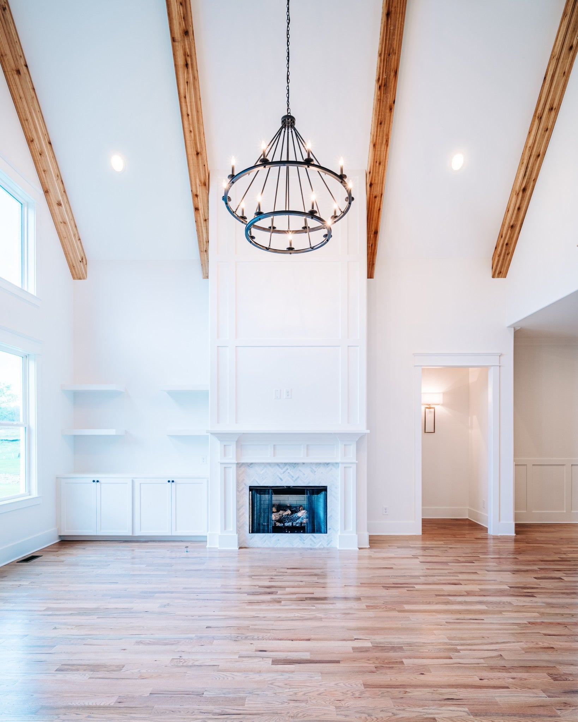
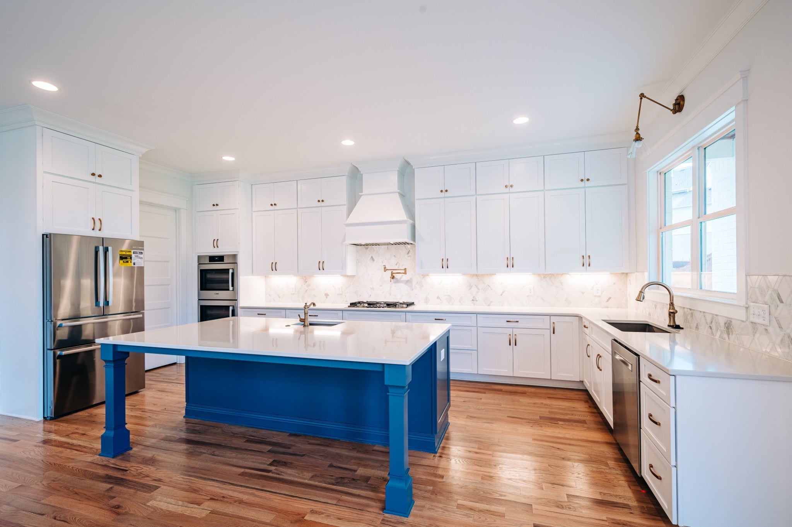
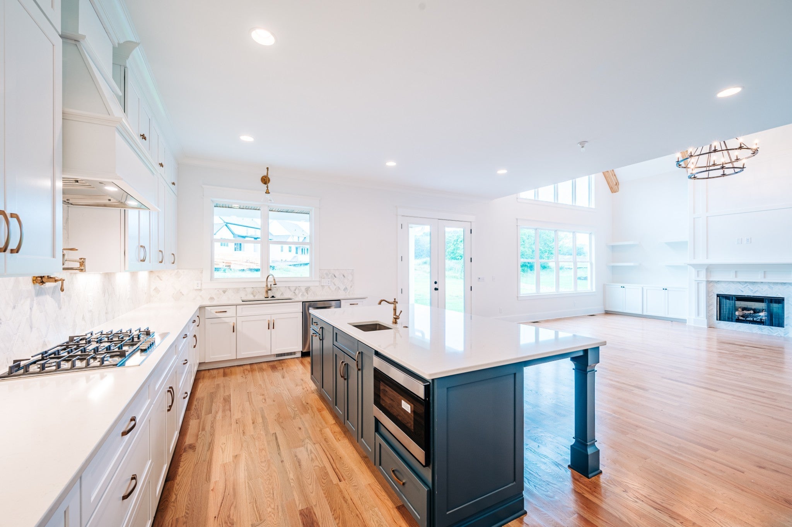
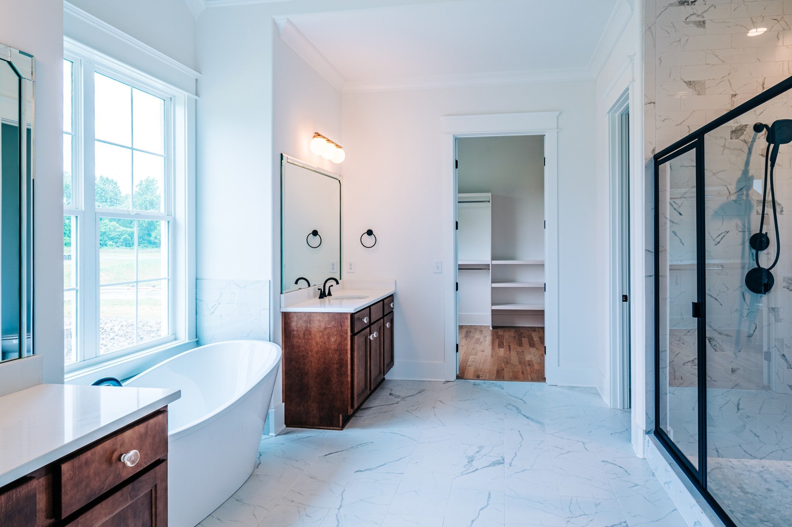
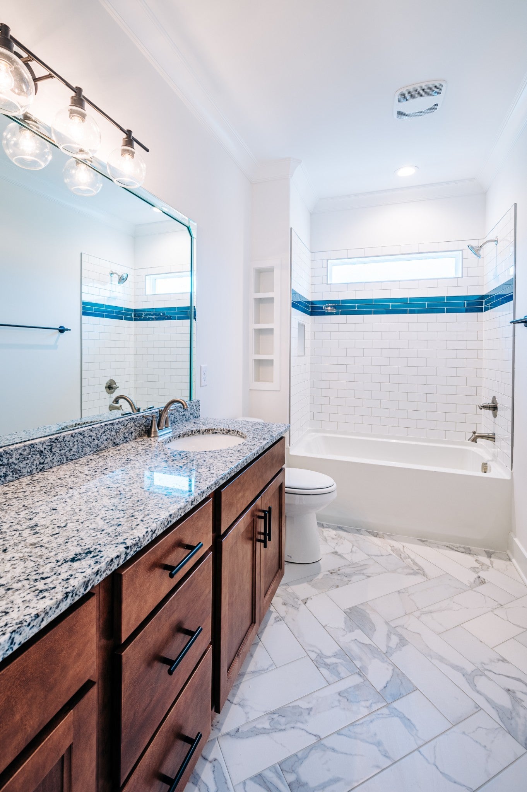
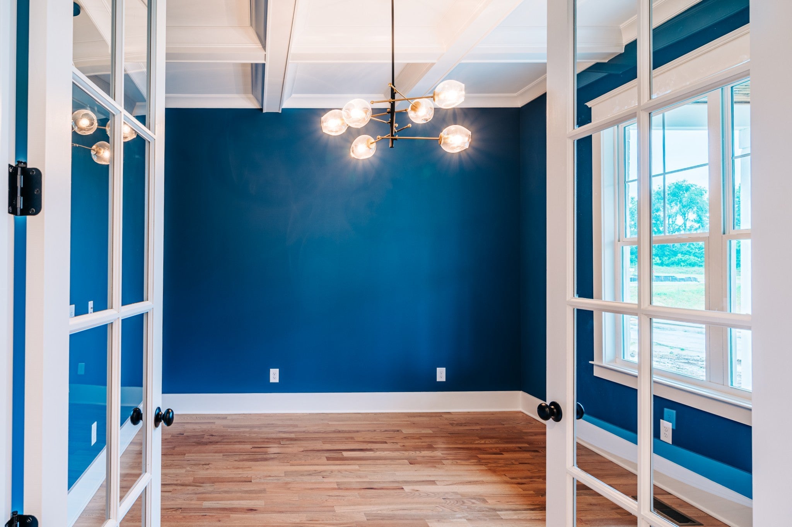
 Copyright 2025 RealTracs Solutions.
Copyright 2025 RealTracs Solutions.