$1,479,500 - 215 Halswelle Dr, Franklin
- 5
- Bedrooms
- 5½
- Baths
- 4,126
- SQ. Feet
- 0.21
- Acres
Discover the perfect blend of luxury and comfort in this stunning home featuring mountain views built by Ford Classic Homes. Truly must be seen in person to be fully appreciated. Even the best photos can’t capture the full charm and scale of this home. Your private oasis, complete with a beautiful, landscaped yard designed for relaxation and entertainment. Key Features - Turnkey: Move right in with countless upgrades! Spacious Living: Hardwood floors throughout and spacious 10-ft ceilings. Gourmet Outdoor Kitchen: Perfect for summer BBQs! Turf Backyard & Fire Pit: Low maintenance, year-round enjoyment! Covered Front/Back Porches: Sip your morning coffee with a charming mountain view. First Floor Primary Suite: Your personal retreat with convenience and privacy. In-Law Suite: Ideal for guests or extended family, offering comfort and privacy. Upgraded Fixtures: Modern touches add elegance to every room. Epoxy Garage Floor: Stylish and durable. HOA Amenities: Access to 2 resort-style pools, perfect for relaxing and soaking up the sun. Irrigation & Mature Trees: Low maintenance, cozy privacy.
Essential Information
-
- MLS® #:
- 2924924
-
- Price:
- $1,479,500
-
- Bedrooms:
- 5
-
- Bathrooms:
- 5.50
-
- Full Baths:
- 5
-
- Half Baths:
- 1
-
- Square Footage:
- 4,126
-
- Acres:
- 0.21
-
- Year Built:
- 2018
-
- Type:
- Residential
-
- Sub-Type:
- Single Family Residence
-
- Style:
- Traditional
-
- Status:
- Active
Community Information
-
- Address:
- 215 Halswelle Dr
-
- Subdivision:
- Lockwood Glen Sec7
-
- City:
- Franklin
-
- County:
- Williamson County, TN
-
- State:
- TN
-
- Zip Code:
- 37064
Amenities
-
- Amenities:
- Clubhouse, Park, Playground, Pool, Underground Utilities, Trail(s)
-
- Utilities:
- Water Available
-
- Parking Spaces:
- 5
-
- # of Garages:
- 3
-
- Garages:
- Garage Door Opener, Garage Faces Front, Concrete, Driveway
-
- View:
- Mountain(s)
Interior
-
- Interior Features:
- Ceiling Fan(s), Entrance Foyer, Extra Closets, In-Law Floorplan, Pantry, Redecorated, Smart Camera(s)/Recording, Smart Light(s), Smart Thermostat, Walk-In Closet(s)
-
- Appliances:
- Built-In Gas Range, Dishwasher, Disposal, Ice Maker, Microwave, Refrigerator, Smart Appliance(s)
-
- Heating:
- Central
-
- Cooling:
- Central Air
-
- Fireplace:
- Yes
-
- # of Fireplaces:
- 1
-
- # of Stories:
- 2
Exterior
-
- Exterior Features:
- Gas Grill, Smart Camera(s)/Recording, Smart Irrigation, Smart Light(s), Smart Lock(s)
-
- Lot Description:
- Hilly, Private, Views
-
- Roof:
- Asphalt
-
- Construction:
- Fiber Cement, Brick
School Information
-
- Elementary:
- Liberty Elementary
-
- Middle:
- Freedom Middle School
-
- High:
- Centennial High School
Additional Information
-
- Date Listed:
- July 7th, 2025
-
- Days on Market:
- 22
Listing Details
- Listing Office:
- Flynn Realty
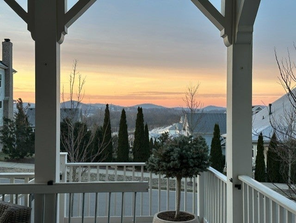
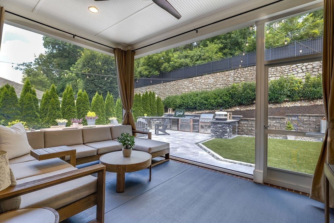
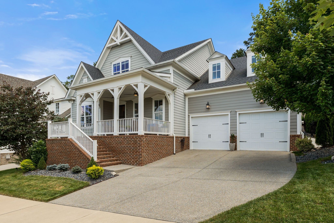
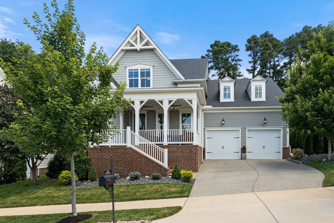
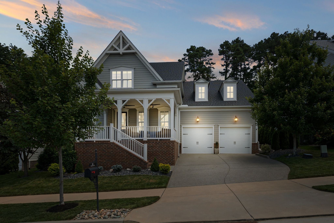
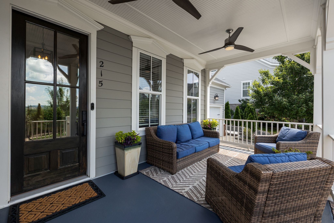
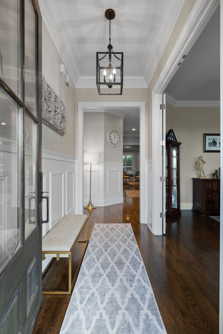
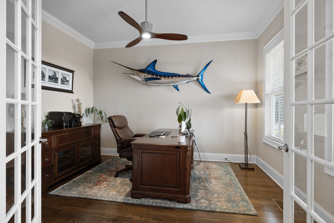
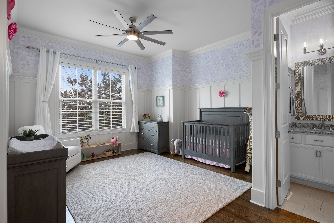
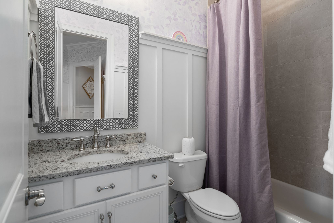
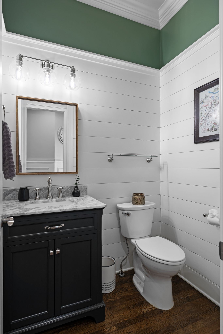
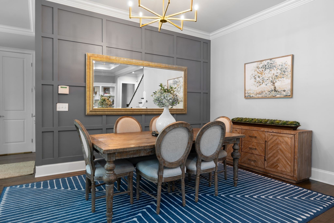
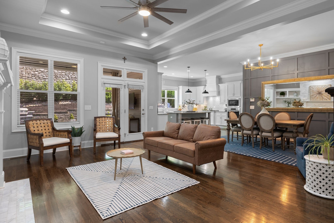
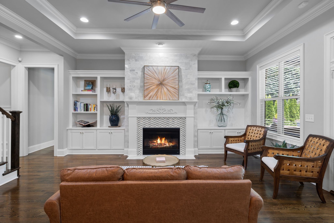
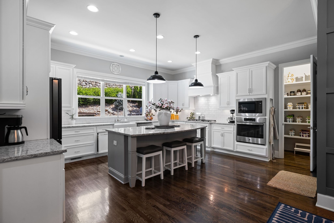
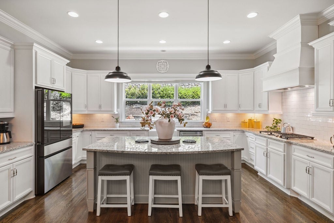
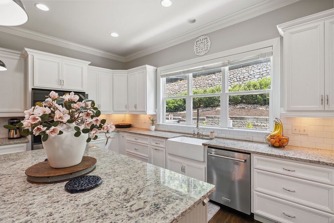
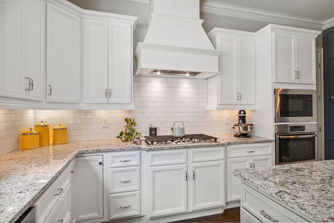
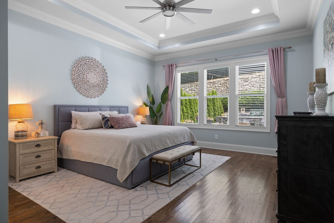
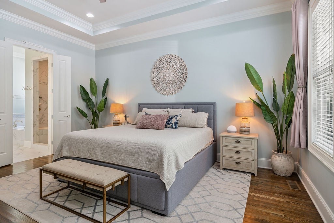
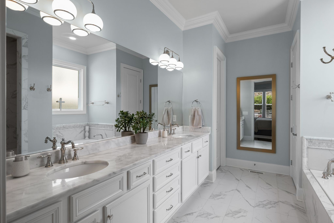
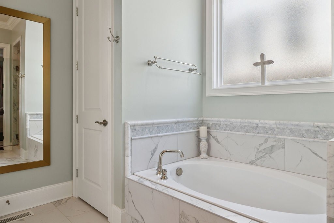
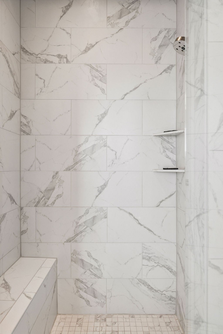
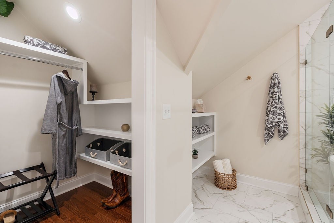
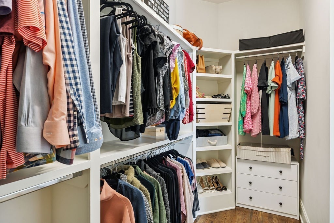
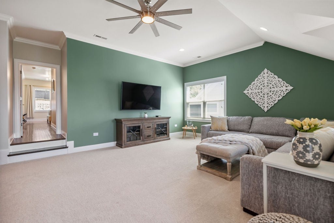
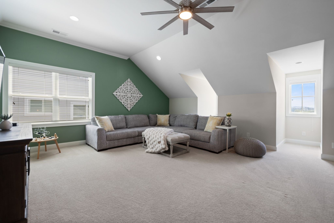
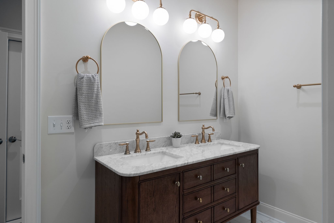
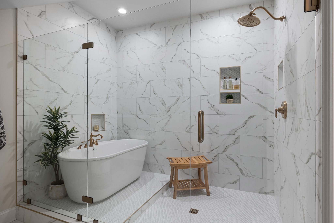
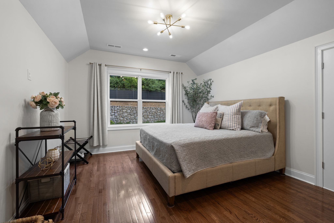
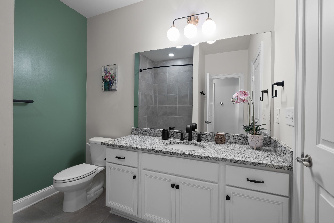
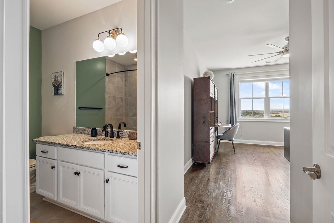
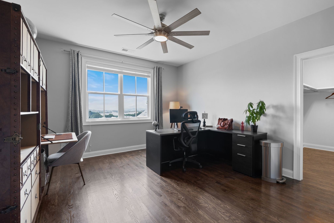
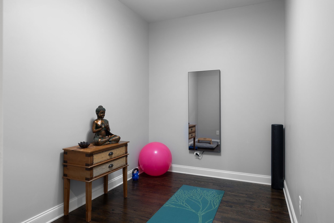
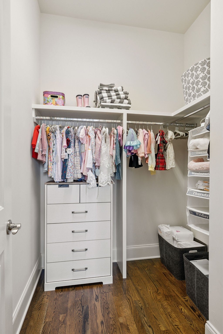
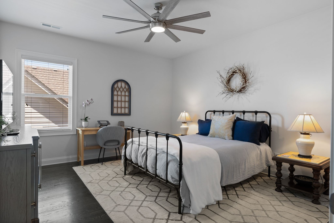
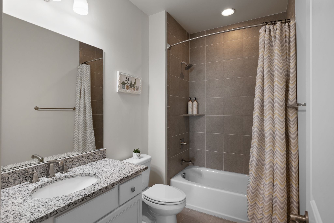
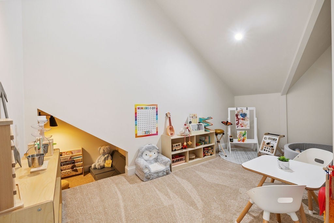
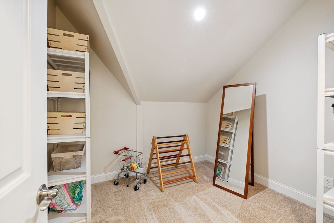
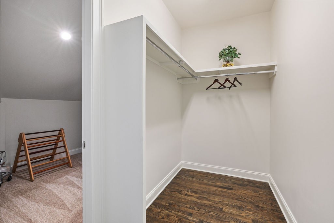
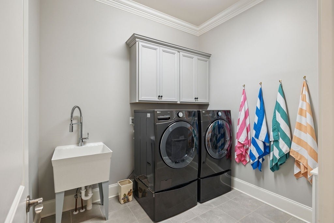
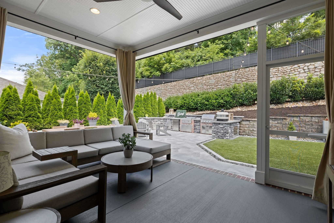
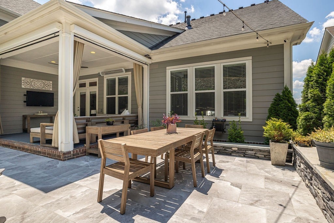
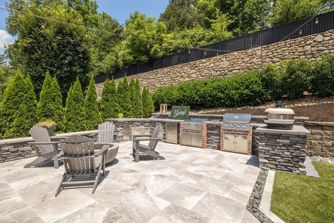
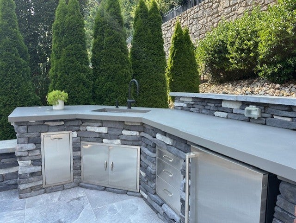
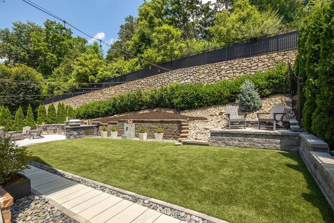
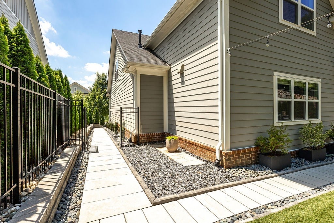
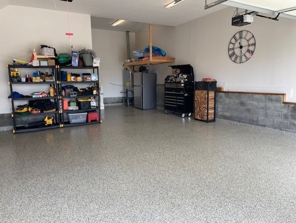
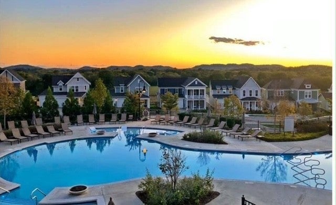
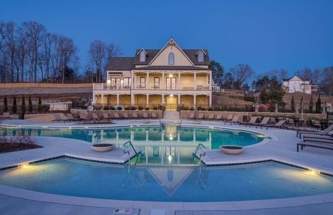
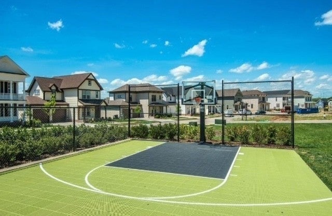
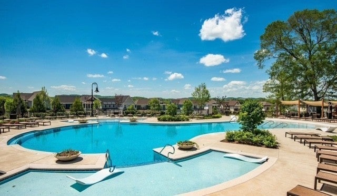
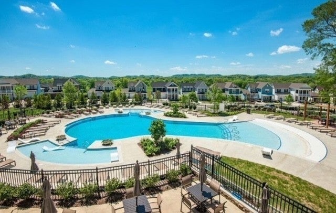
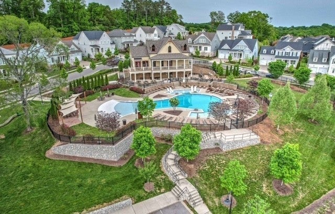
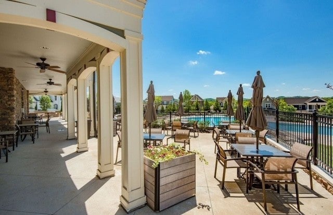
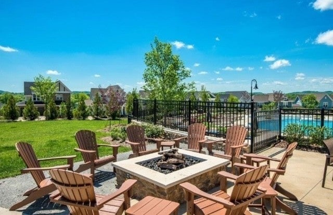
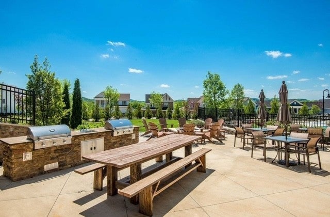
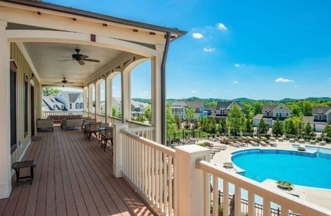
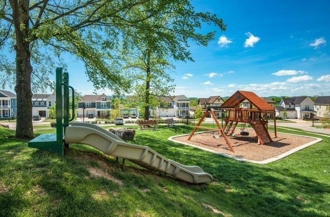
 Copyright 2025 RealTracs Solutions.
Copyright 2025 RealTracs Solutions.