$1,350,000 - 9440 Calder Cir, Ooltewah
- 4
- Bedrooms
- 4½
- Baths
- 3,649
- SQ. Feet
- 0.4
- Acres
Where Southern Comfort Meets Elevated Design — Grantham Square, Ooltewah Crafted by Waters-Holland and elevated by a professional interior designer, this European-style home masterfully blends timeless luxury with soul-soothing comfort. Every inch is layered with intention, warmth, and quiet confidence. This is not a trend piece. It’s not sterile or showy. It’s the kind of home that wraps around you—where the design makes sense, the flow feels natural, and the details speak without shouting. Step through the front door and into a floor plan that lives smart. The primary suite is privately placed in its own wing, connected by a striking hallway outfitted with custom built-in coffee and wet bars—an executive gallery that sets the tone for intentional living. Vaulted ceilings with exposed designer beams crown the suite, while a spa-worthy bath with brass fixtures and a custom walk-in closet (complete with a Rustica brass ladder system) create a luxurious daily experience. The formal dining room stands apart, perfect for gathering or quiet evenings. The heart of the home is anchored by a chef’s kitchen: Jenn-Air appliances, Cambria quartz island, floor-to-ceiling cabinetry, and a sunlit eat-in nook—all curated for daily ease and celebration alike. Also on the main level: a second en-suite with 10' ceilings, offering flexibility for guests or multi-generational living. Upstairs, a private living area connects to a third en-suite. A separate bonus room plus additional bedroom with shared bath complete the upper level. Every bedroom has walk-in closets with hardwood floors—no carpet in sight. Out back, a covered porch with gas fireplace looks out over a serene pond with no buildable land behind—forever privacy. Even the garage is a standout: 8’ doors, epoxied floors, and deep enough for a Super Duty truck. This home wasn’t just renovated. It was reimagined. And it lives better than its price tag suggests. Schedule your private showing and experience it yourself.
Essential Information
-
- MLS® #:
- 2924882
-
- Price:
- $1,350,000
-
- Bedrooms:
- 4
-
- Bathrooms:
- 4.50
-
- Full Baths:
- 4
-
- Half Baths:
- 1
-
- Square Footage:
- 3,649
-
- Acres:
- 0.40
-
- Year Built:
- 2020
-
- Type:
- Residential
-
- Sub-Type:
- Single Family Residence
-
- Status:
- Under Contract - Not Showing
Community Information
-
- Address:
- 9440 Calder Cir
-
- Subdivision:
- Grantham Square
-
- City:
- Ooltewah
-
- County:
- Hamilton County, TN
-
- State:
- TN
-
- Zip Code:
- 37363
Amenities
-
- Amenities:
- Park, Sidewalks, Underground Utilities
-
- Utilities:
- Electricity Available, Water Available, Cable Connected
-
- Parking Spaces:
- 8
-
- # of Garages:
- 2
-
- Garages:
- Garage Door Opener, Garage Faces Front
-
- View:
- Water
Interior
-
- Interior Features:
- Built-in Features, Ceiling Fan(s), Entrance Foyer, Extra Closets, High Ceilings, Open Floorplan, Pantry, Smart Camera(s)/Recording, Smart Light(s), Smart Thermostat, Storage, Walk-In Closet(s), Wet Bar, Primary Bedroom Main Floor, High Speed Internet
-
- Appliances:
- Built-In Electric Oven, Gas Range, Dishwasher, Disposal, Microwave, Smart Appliance(s)
-
- Heating:
- Central, Electric, Natural Gas
-
- Cooling:
- Ceiling Fan(s), Central Air, Dual, Electric
-
- Fireplace:
- Yes
-
- # of Fireplaces:
- 2
-
- # of Stories:
- 2
Exterior
-
- Exterior Features:
- Smart Camera(s)/Recording, Smart Irrigation, Smart Light(s)
-
- Lot Description:
- Cleared, Corner Lot, Level, Views
-
- Construction:
- Brick, Fiber Cement
School Information
-
- Elementary:
- Wolftever Creek Elementary School
-
- Middle:
- Ooltewah Middle School
-
- High:
- Ooltewah High School
Additional Information
-
- Date Listed:
- June 27th, 2025
-
- Days on Market:
- 40
Listing Details
- Listing Office:
- Compass Tennessee, Llc
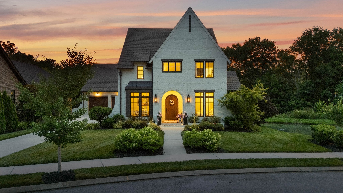
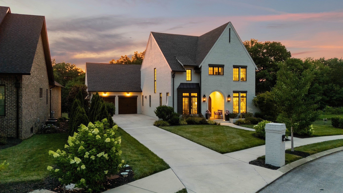
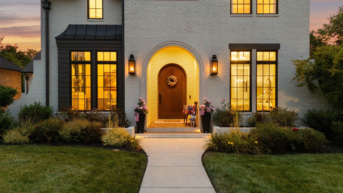
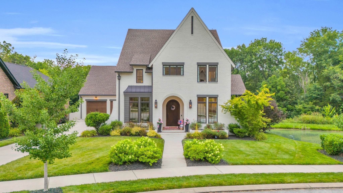
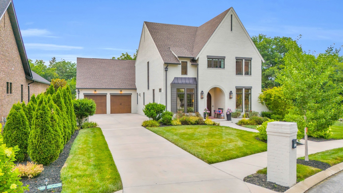
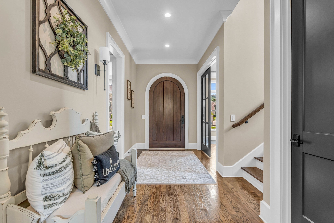
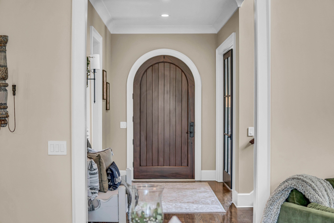
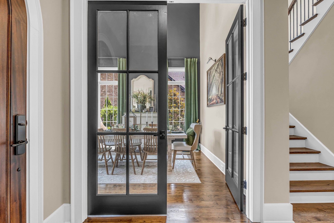
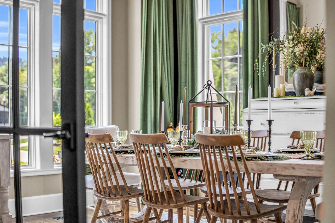
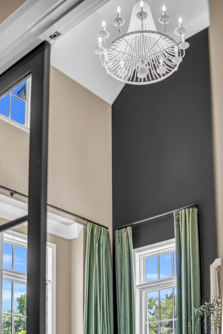
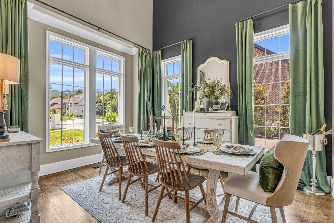
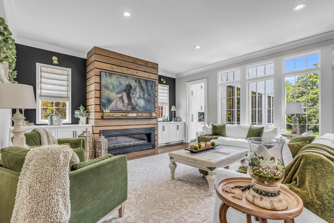
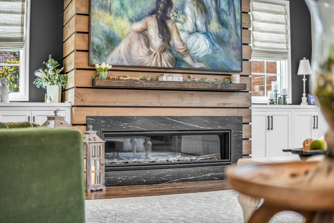
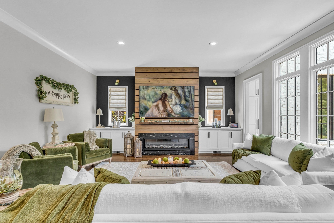
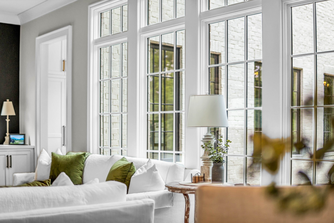
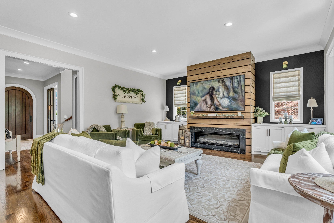
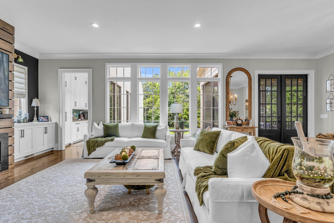
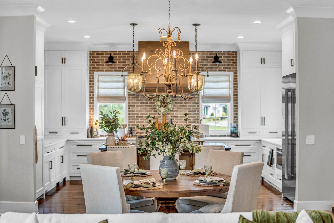
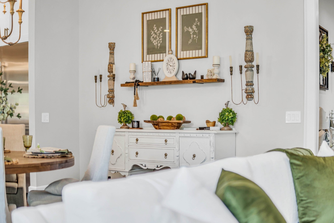
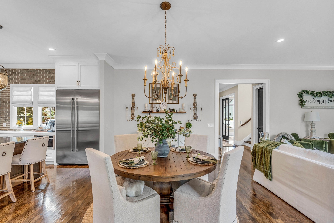
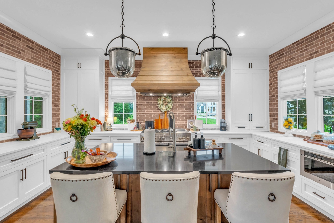
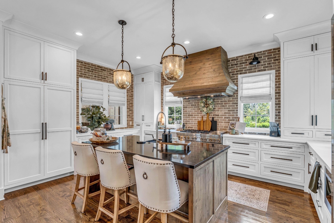
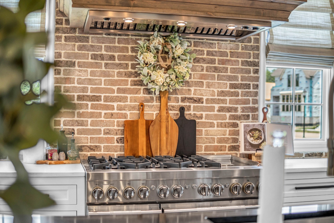
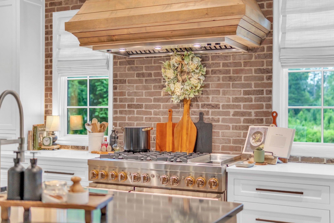
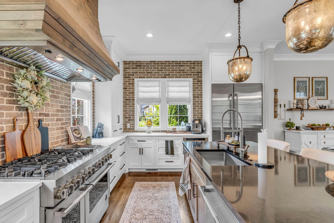
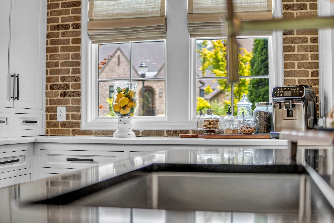
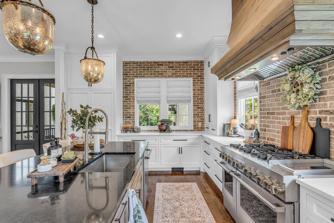
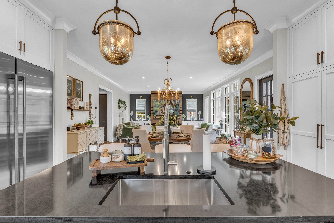
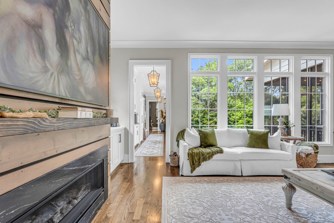
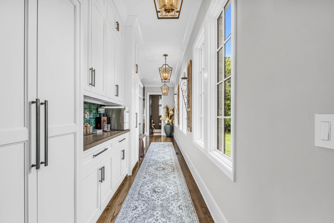
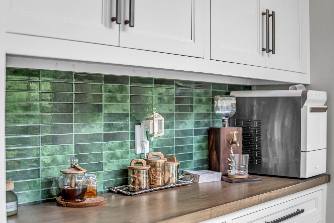
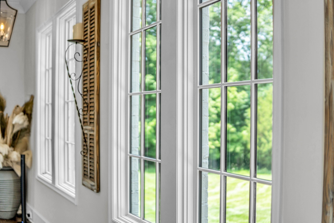
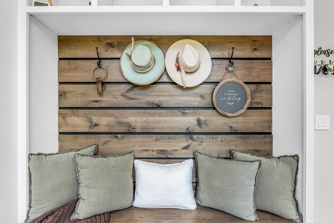
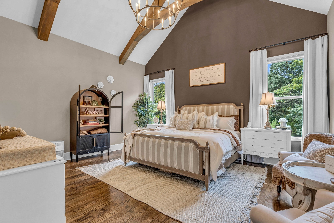
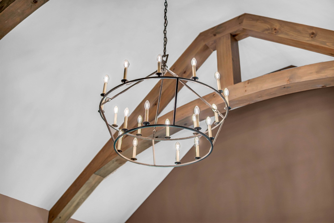
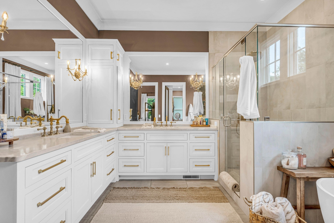
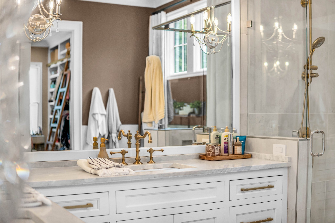
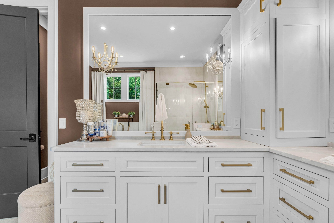
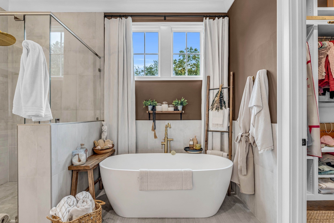
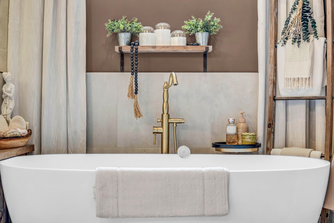
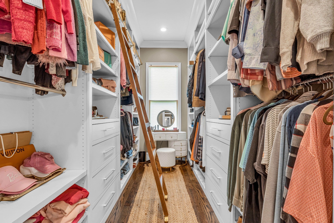
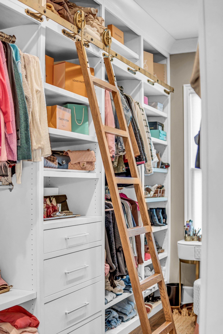
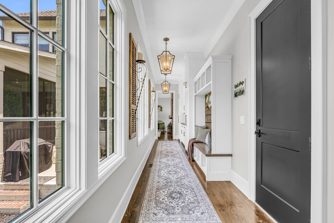
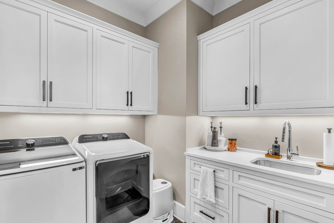
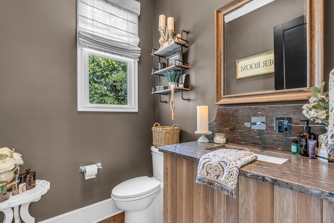
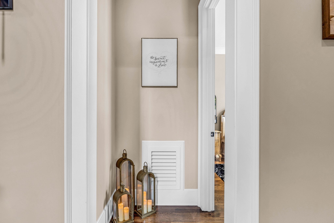
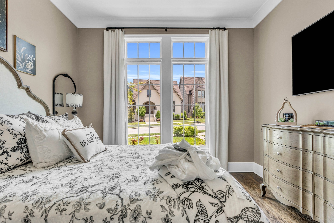
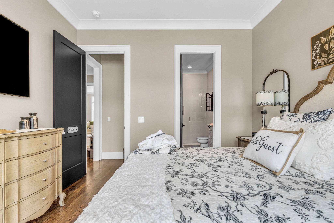
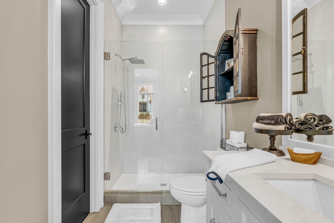
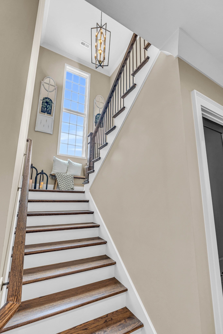
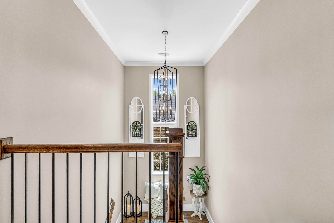
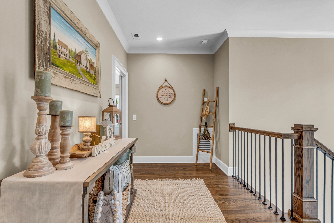
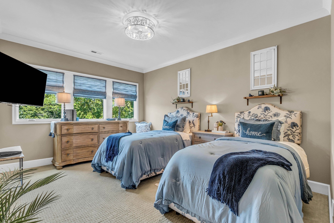
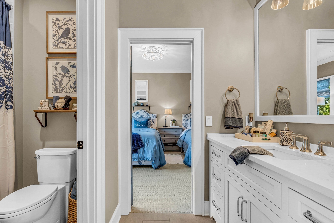
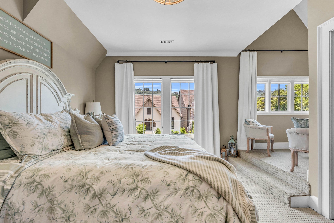
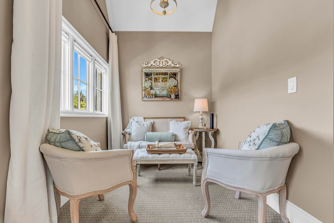
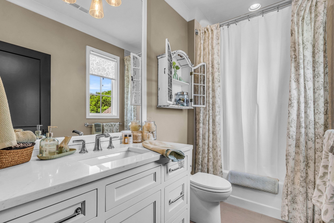
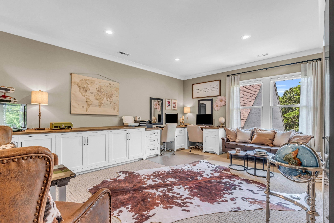
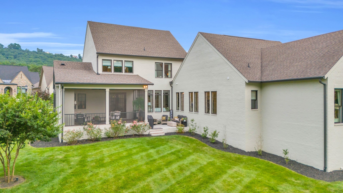
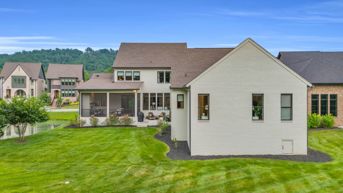
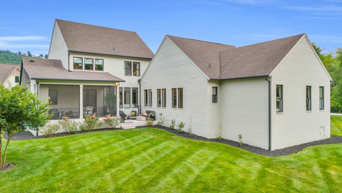
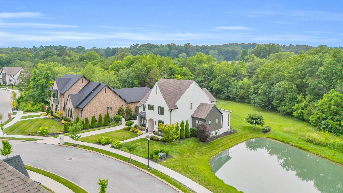
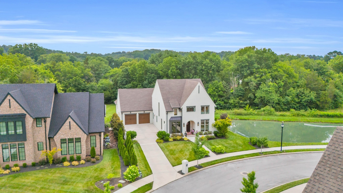
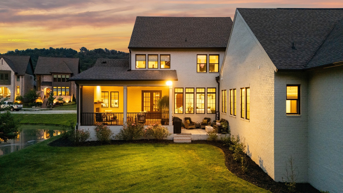
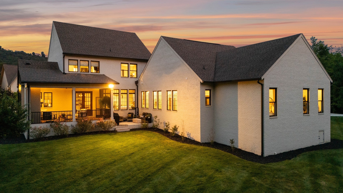
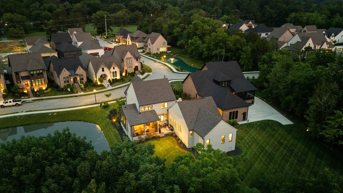
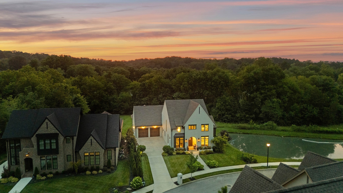
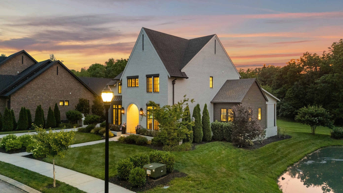
 Copyright 2025 RealTracs Solutions.
Copyright 2025 RealTracs Solutions.